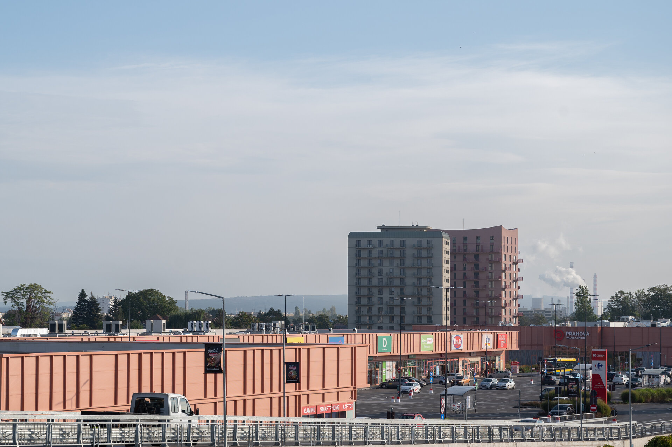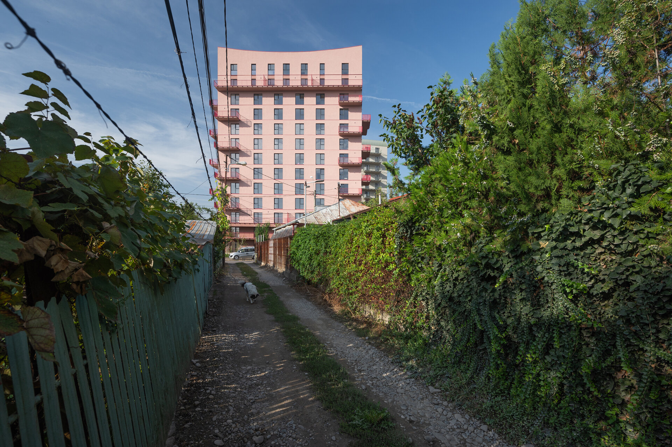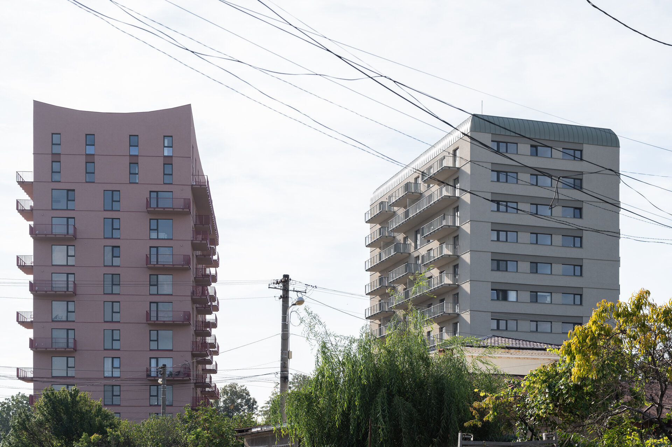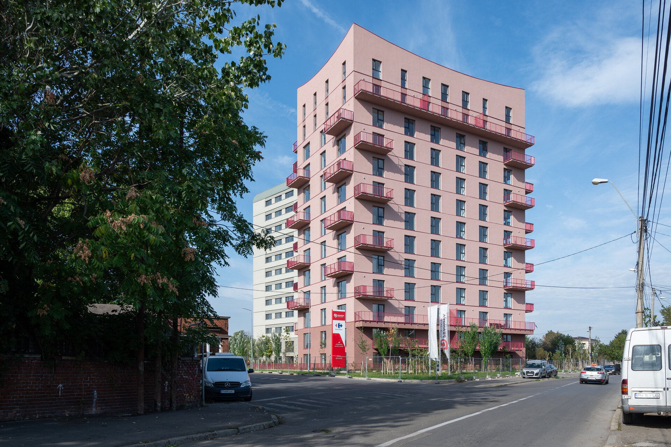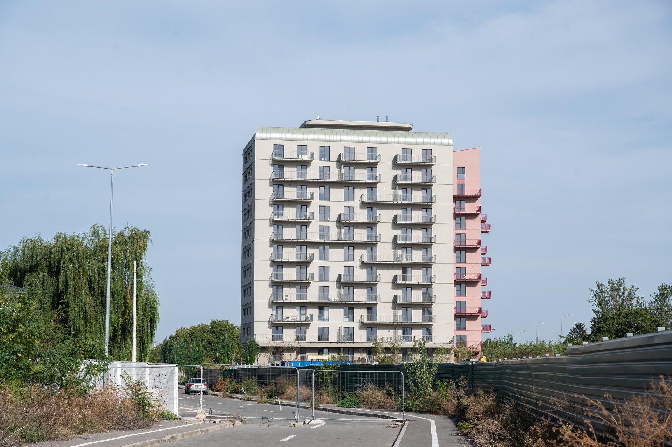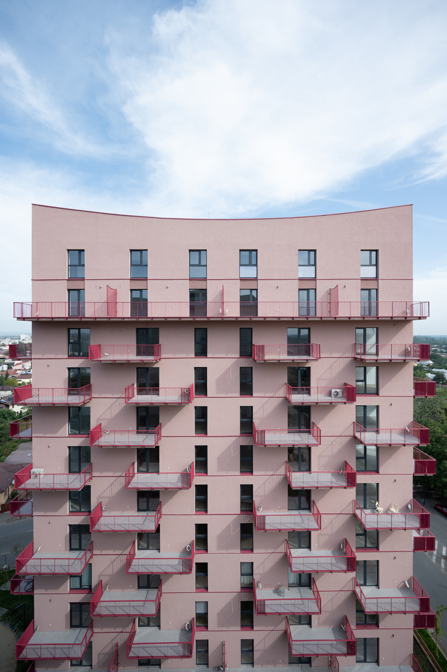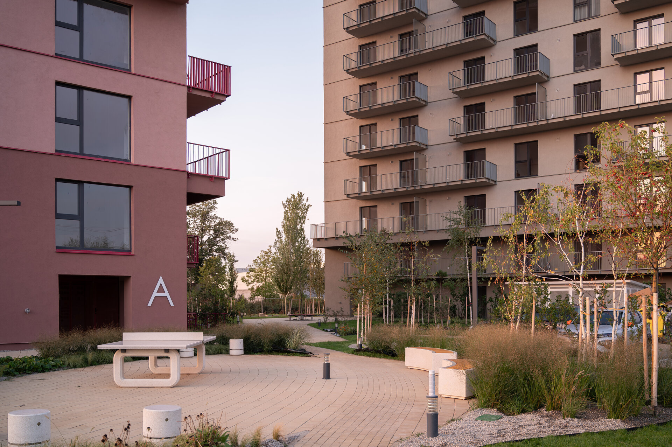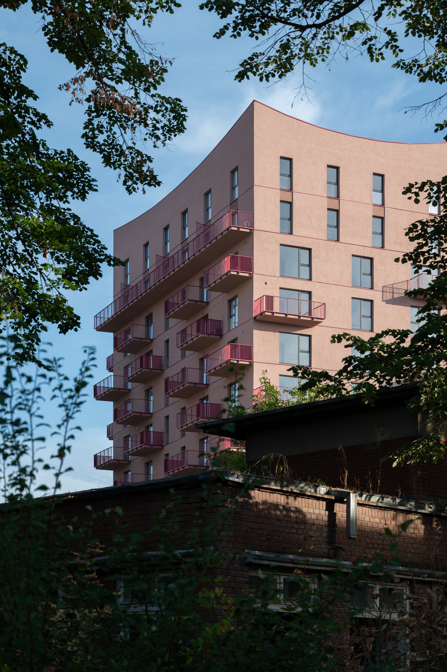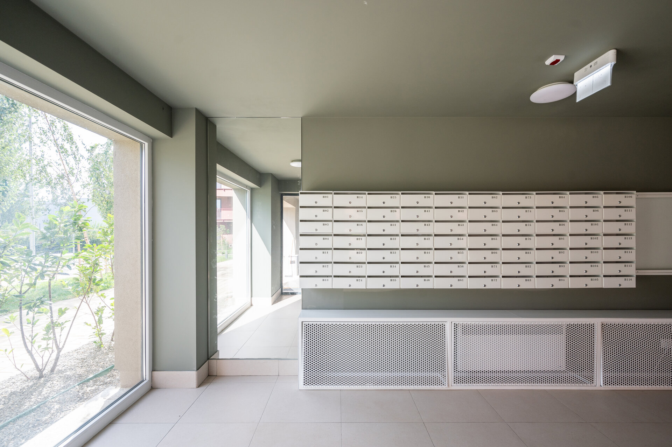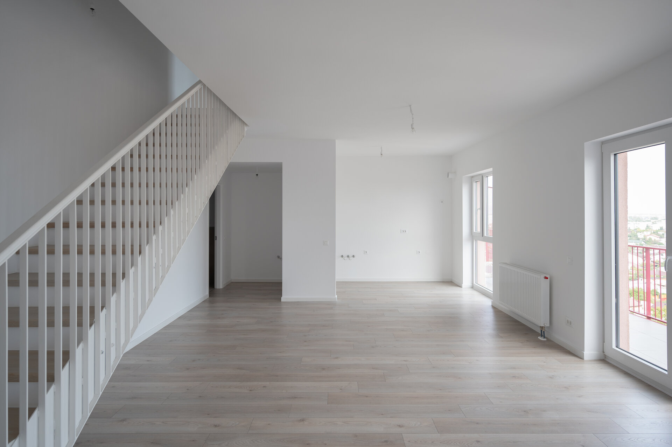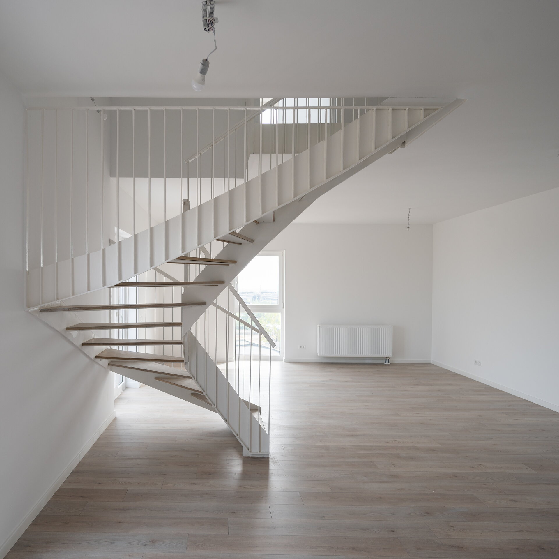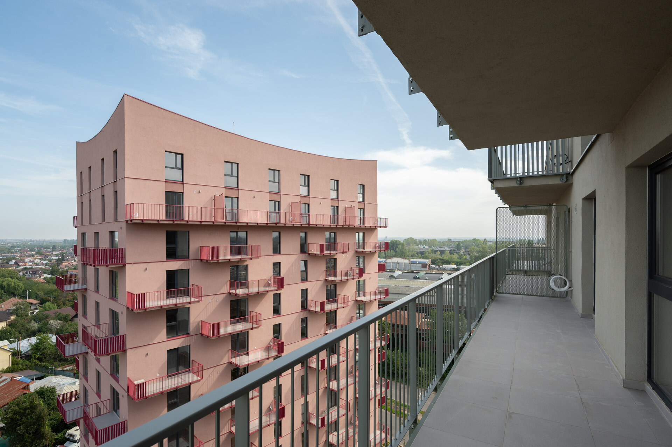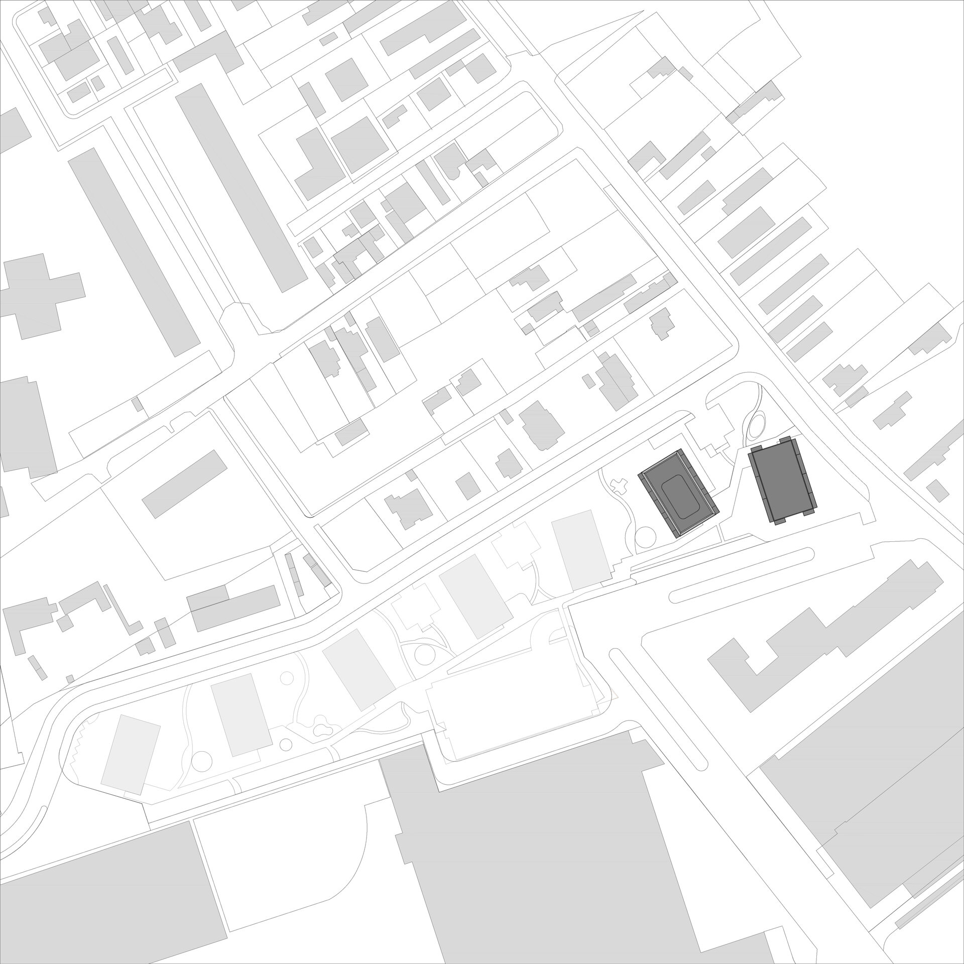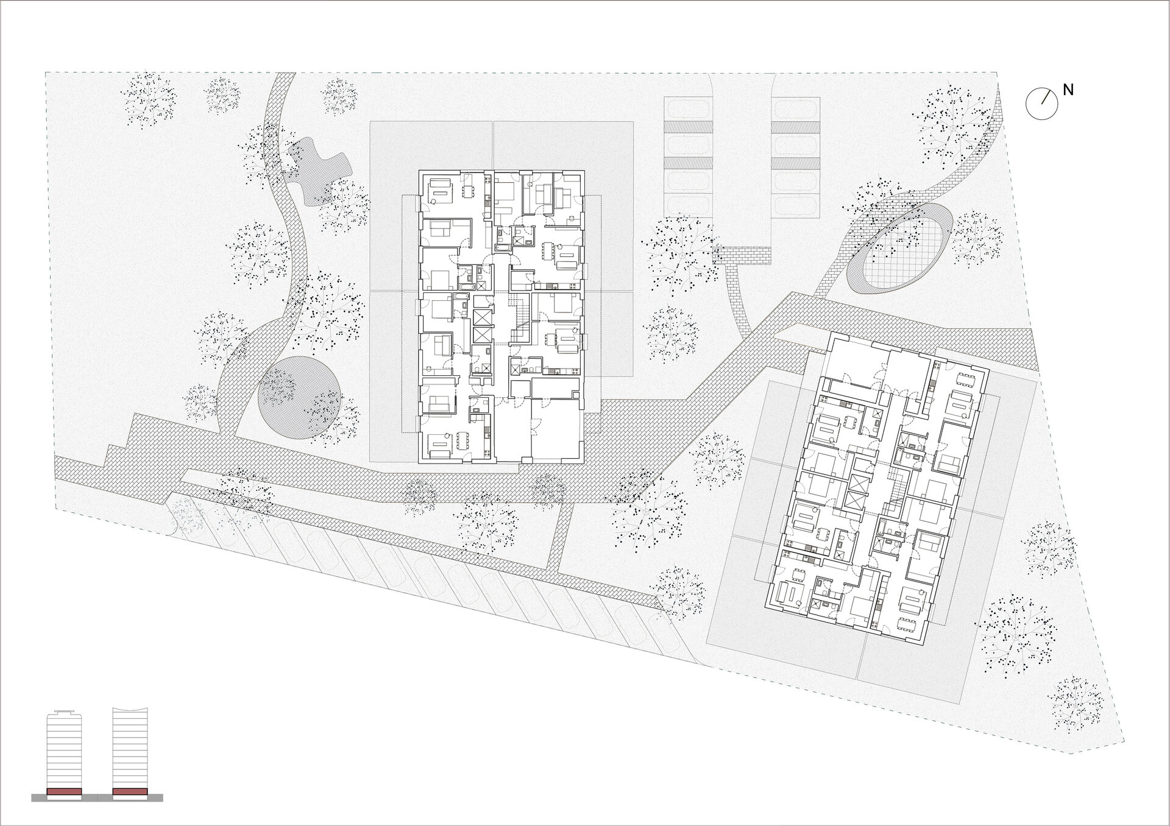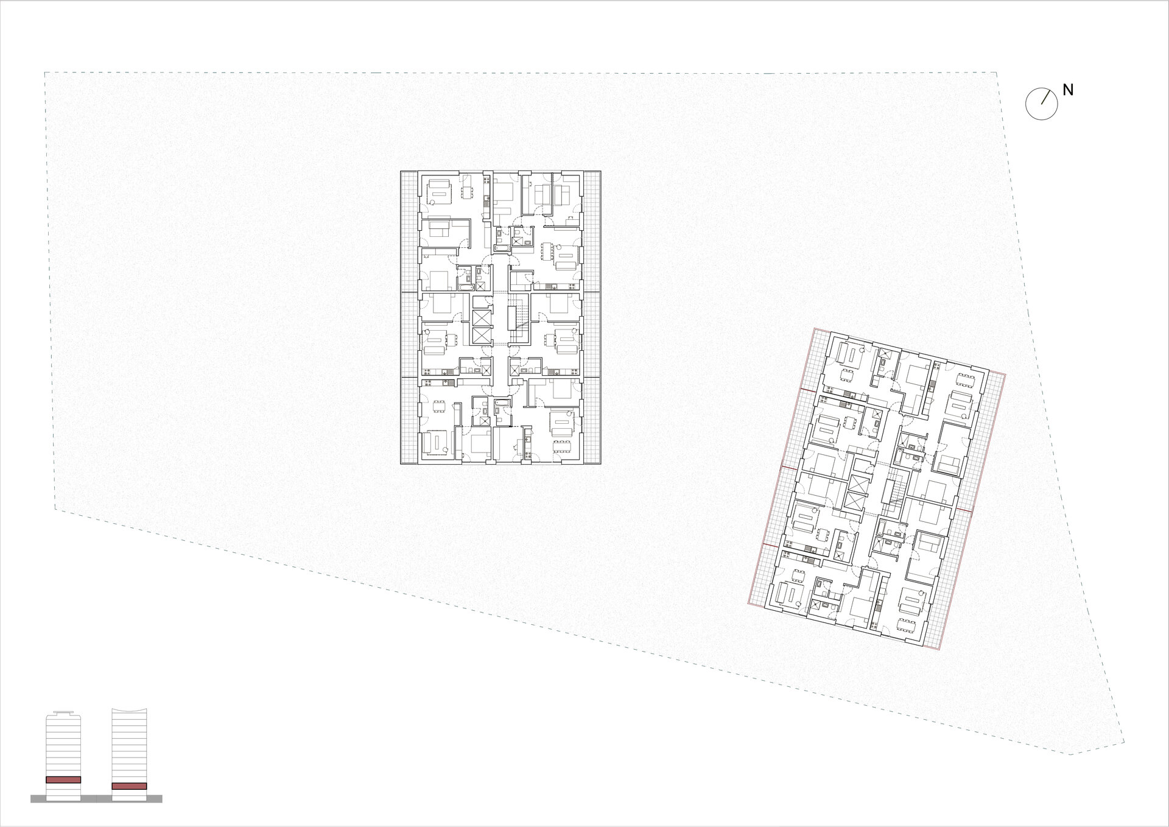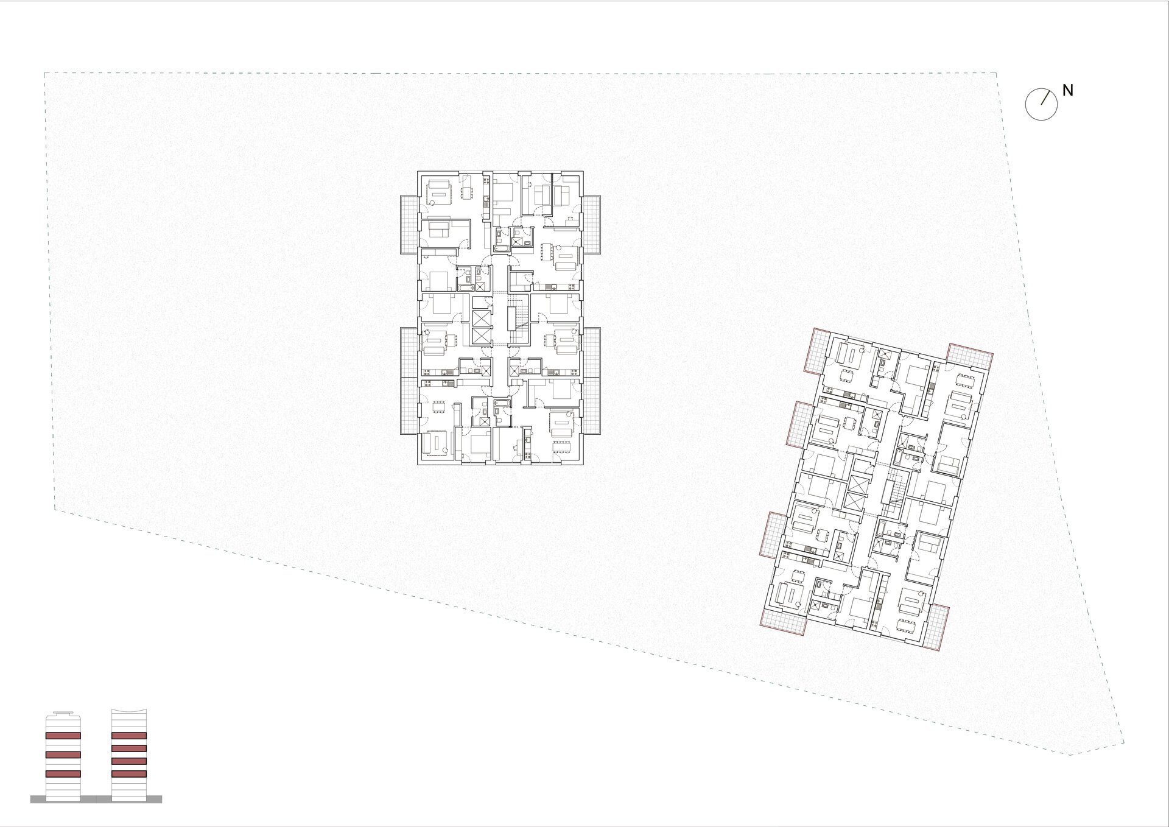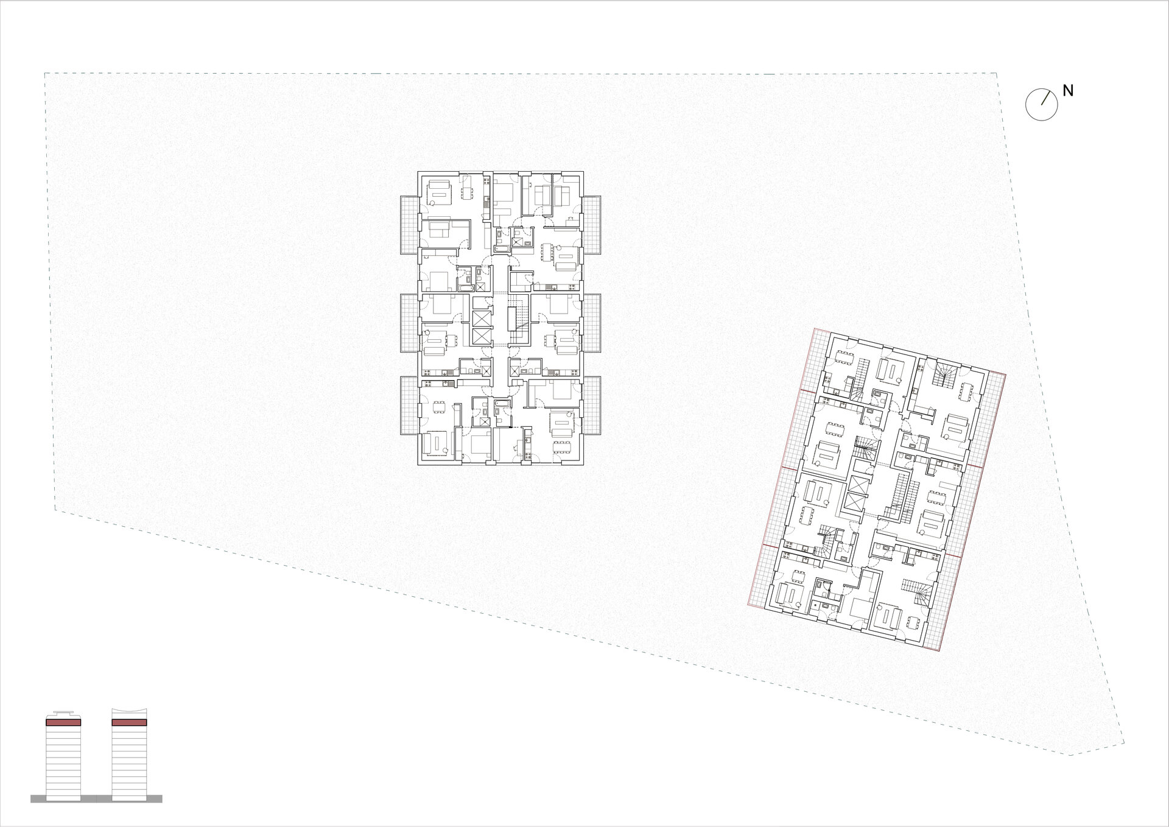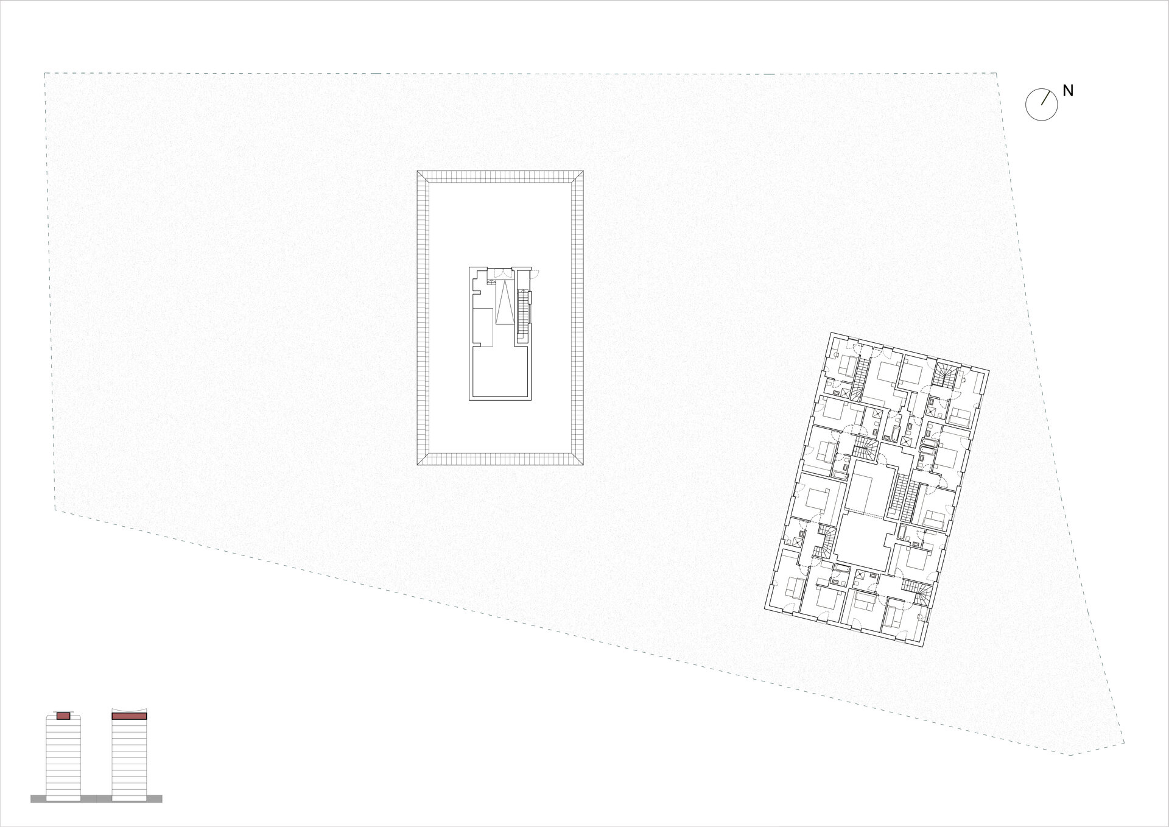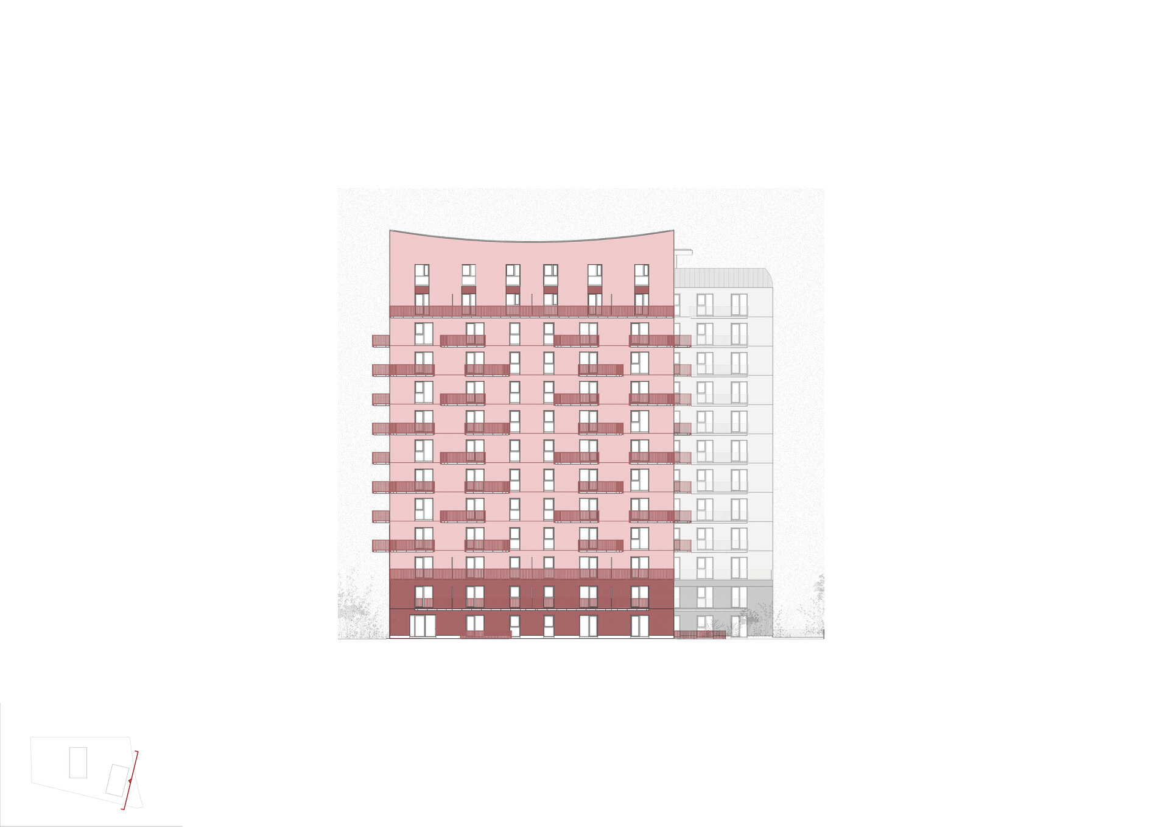
Pleiades Residence
Authors’ Comment
The residential project in Ploiești (under its commercial name Pleiades Residence) is located on a vulnerable, exposed site at the intersection of a fabric of single-story houses, a fabric of socialist blocks and an industrial area. Conceived at a larger scale, that of a residential complex bordering a commercial center, these were meant to jointly replace the former 1 Mai industrial site, which had been completely disused before the start of this project. For this reason, the project did not seek to relate to the heterogeneous context of the neighborhood, but rather aimed for autonomy, introversion, and a relationship with the scale of the city, at which the project becomes significant. In the whole project, the area dedicated to the residential part is represented by a narrow strip along the northern side of the commercial complex. Given the changes in the economic climate over the past year, out of the series of seven distinct buildings, only two were completed, at the end closest to Lupeni Street: two tower-like volumes, establishing a potential urban landmark in a fragmented, rapidly developing area.
The residential project was designed as a sequence of objects that are positioned slightly rotated one to each other, successively anchoring onto one or the other of the long sides of the site. The buildings employ compact footprints, allowing the open, green space to unfold. The trapezoidal shape of the plot at the end of Lupeni Street, with a widening on the east side, allows for a rotation of approximately 13 degrees of A building to B bulding, which is oriented orthogonally to Andrei Ioachinescu Street. This rotation creates tension between the two volumes, subtly enhancing a diagonal perspective of the green space that links the two buildings into a coherent ensemble.
The clear, engineering-like planimetry stems from two premises: an extremely tight budget, requiring maximum efficiency of the typical floor plan, and, at the same time, the search for vertical flexibility in solutions that combine 2, 3, and 4-room apartments, as well as duplexes, in a structure made entirely of reinforced concrete, without any enclosing or partitioning walls.
Although seemingly equivalent, the two volumes are, in fact, distinct planimetric solutions that combine different types of apartments. Consequently, they gain individuality through the color scheme and vertical variation of the façade, but especially through the upper-level terminations. Along with the intention of defining a clear base register, the gestures that (formally) close the volumes at the cornice level are an attempt to offer distinction and grace to buildings whose structure is otherwise maximally optimized.
- Residential Building on Dr. Paul Orleanu street 6A
- Apartment Building on Papiu Ilarian Street / Ilarian Urban Living
- Edenholz Residence
- Parc residential complex
- Collection 10
- Rahmaninov 38
- Popa Savu 43
- Pechea
- Belleview and Green Future Sinaia - Two buildings for the urbanization of a neighborhood
- A boutique apartment block behind the “concrete curtain”
- Apartment Building on Mihai Eminescu Street
- Apartment Building on Venezuela Street
- Prima Vista
- Pleiades Residence
