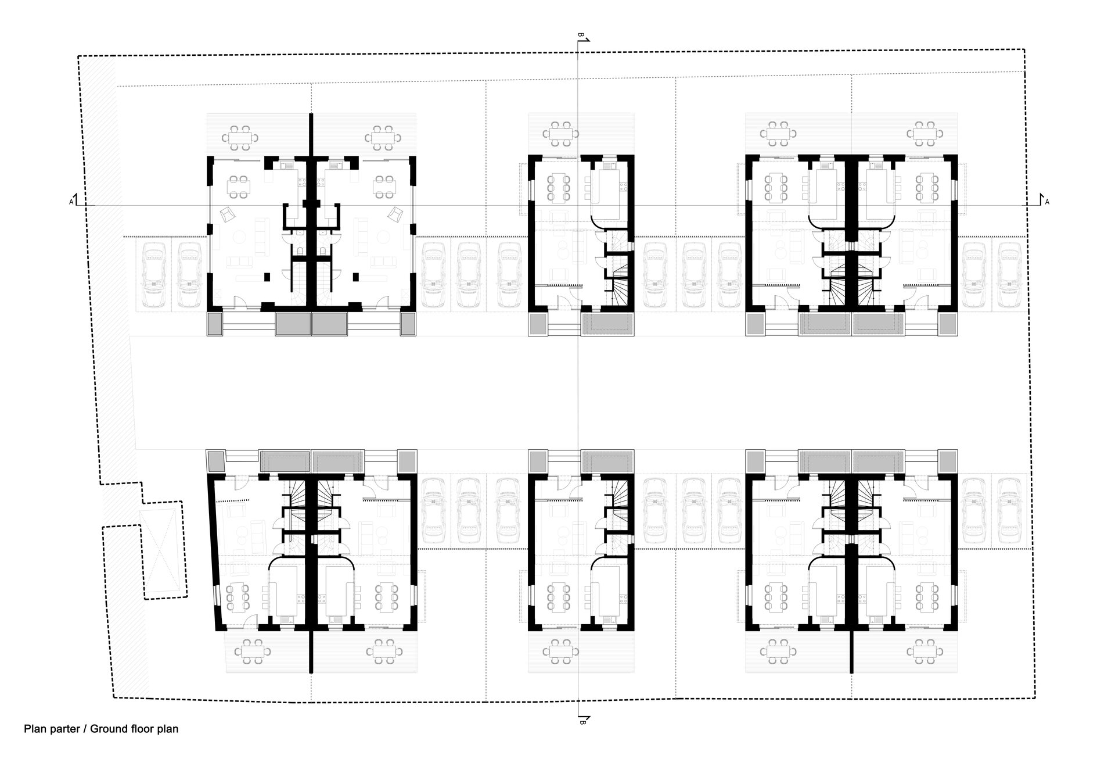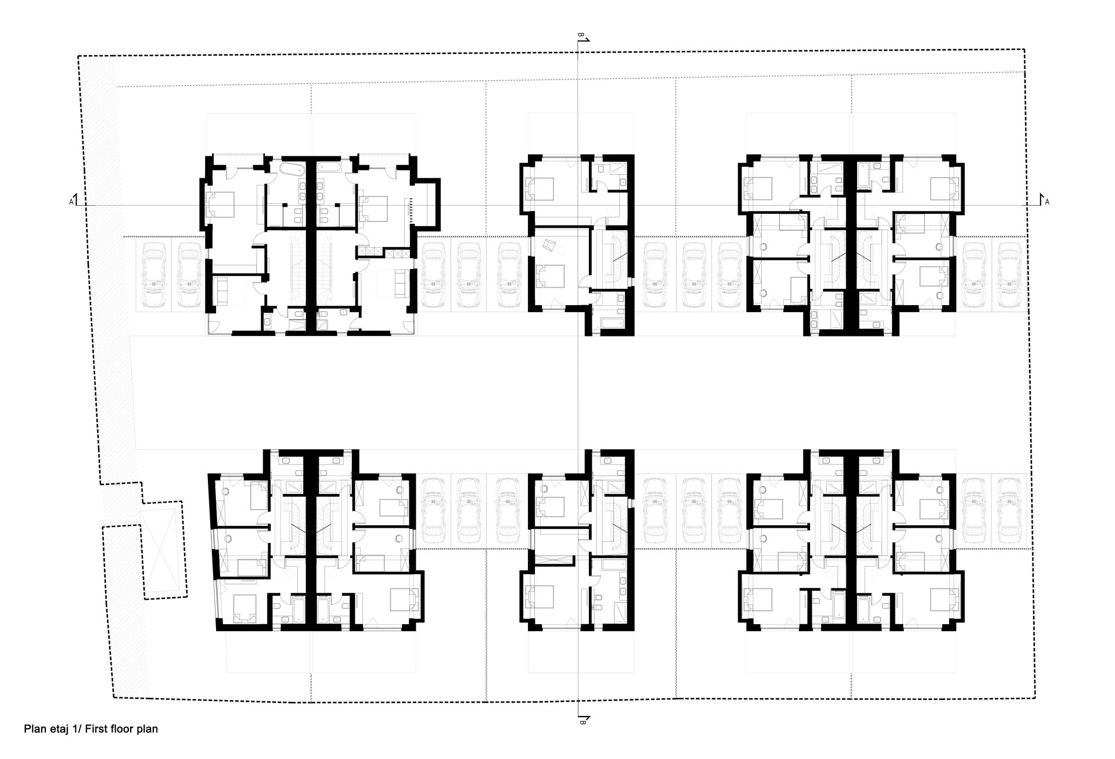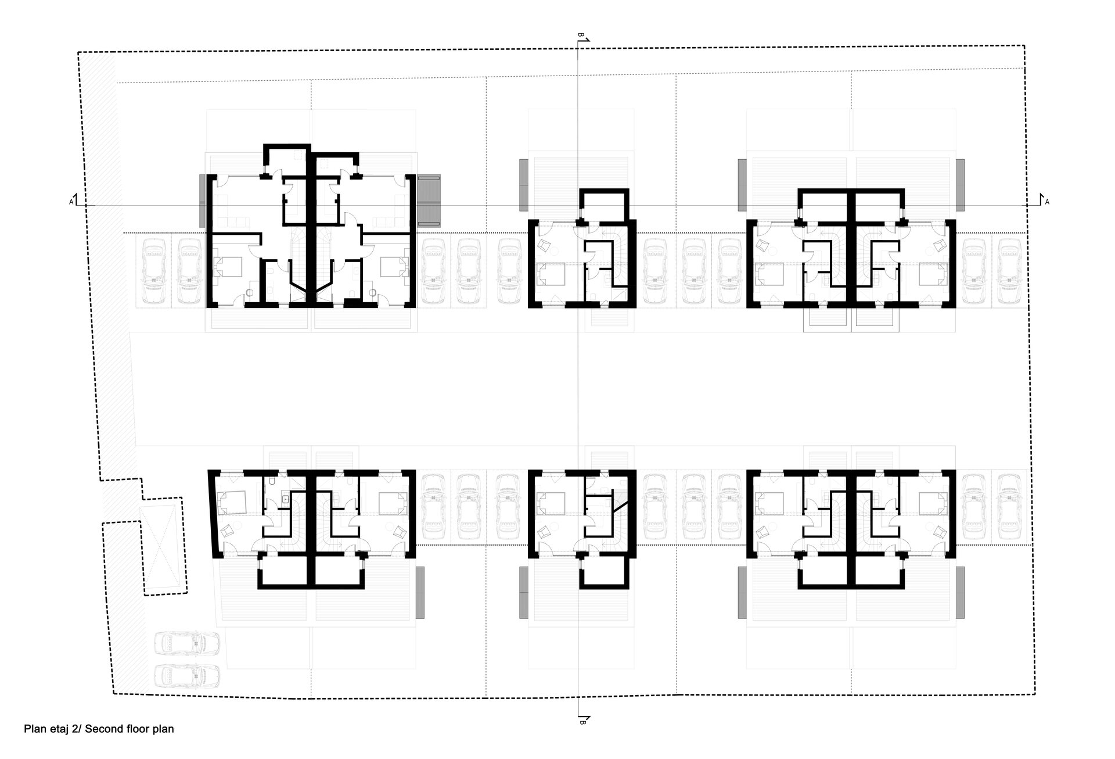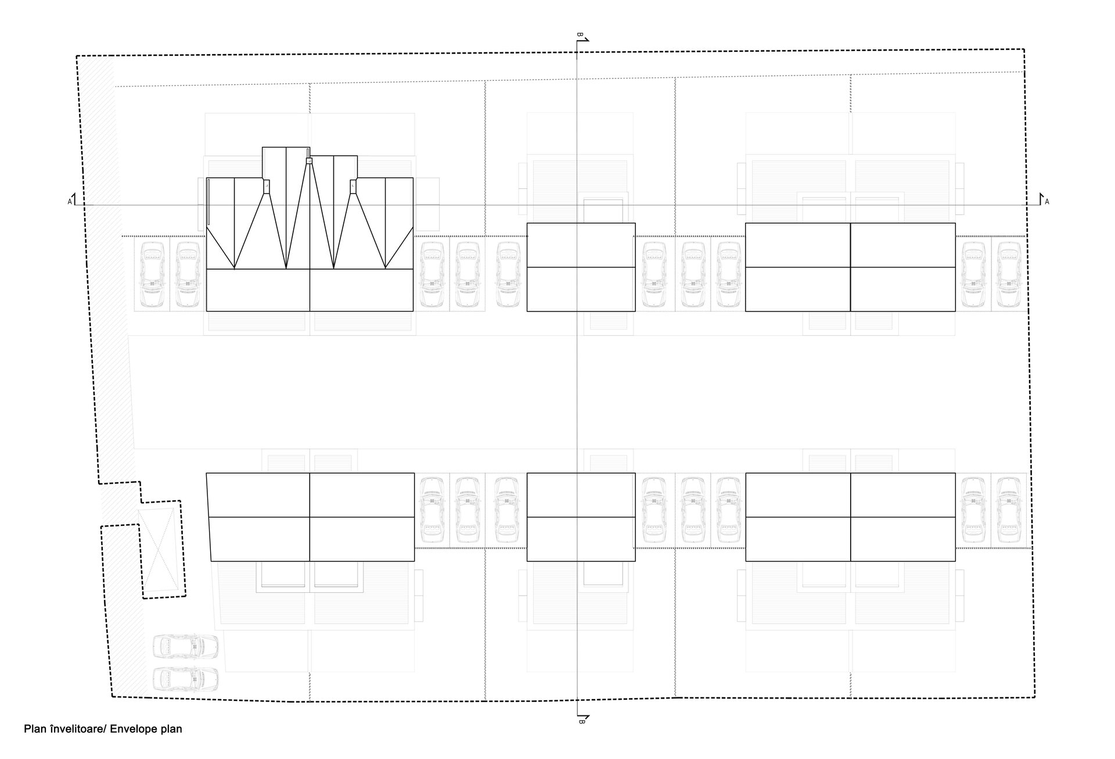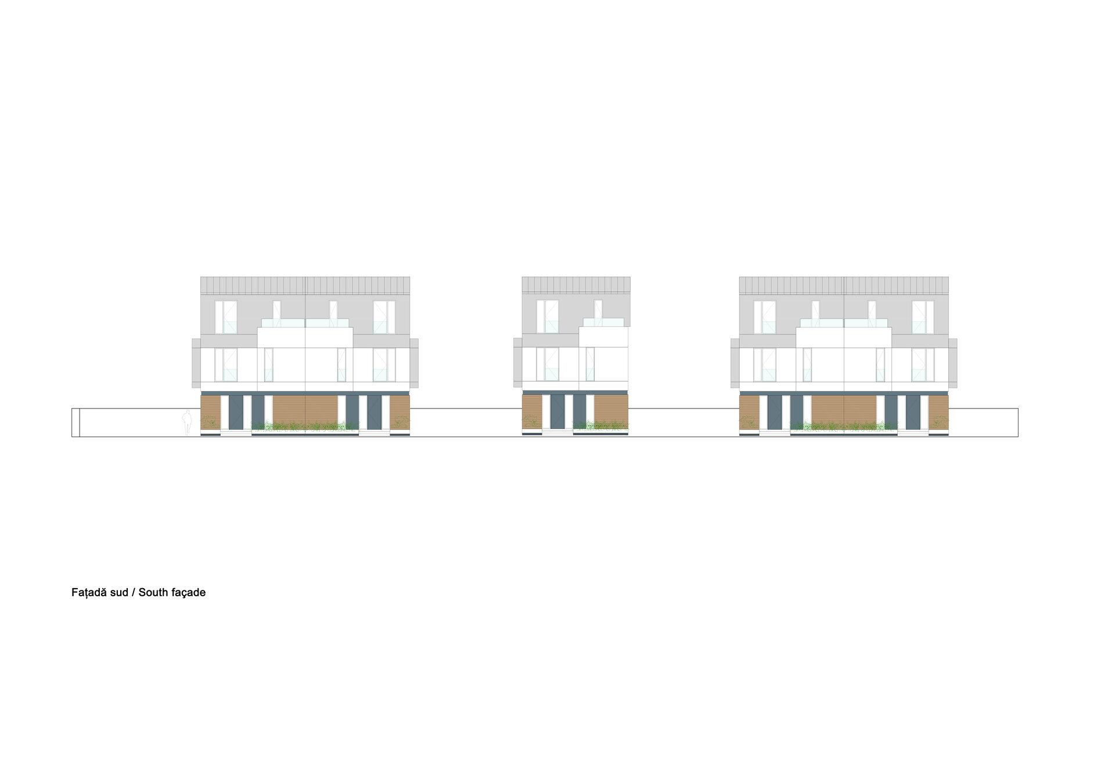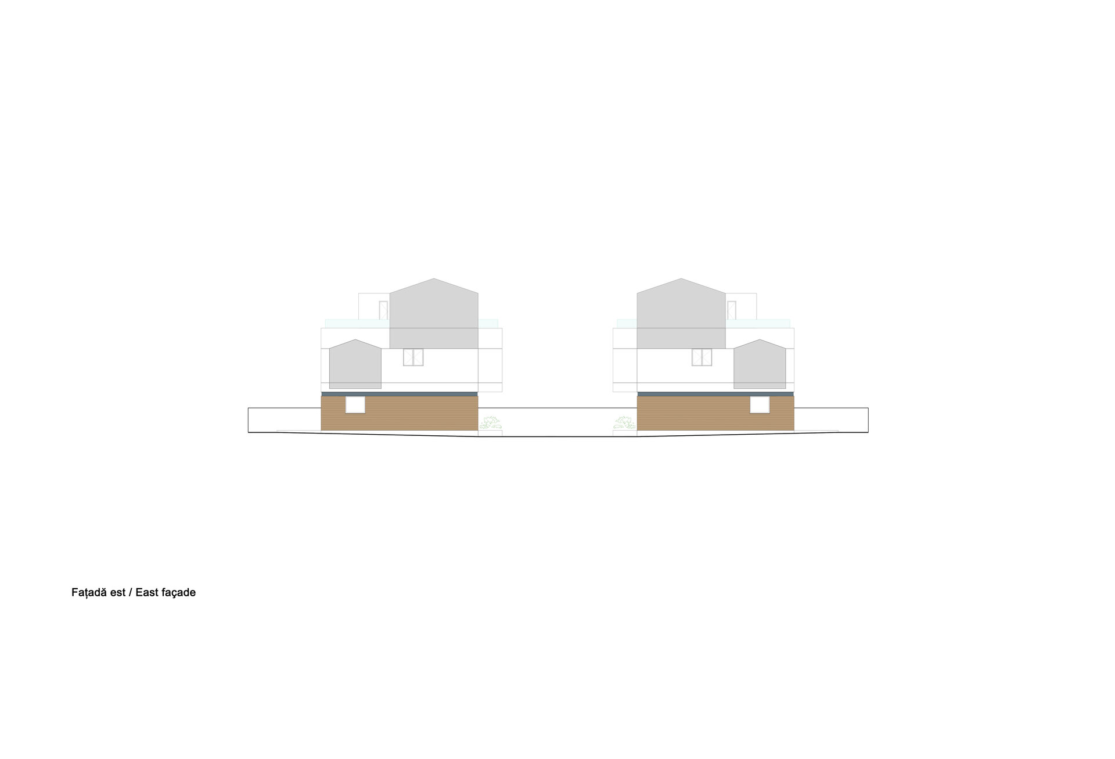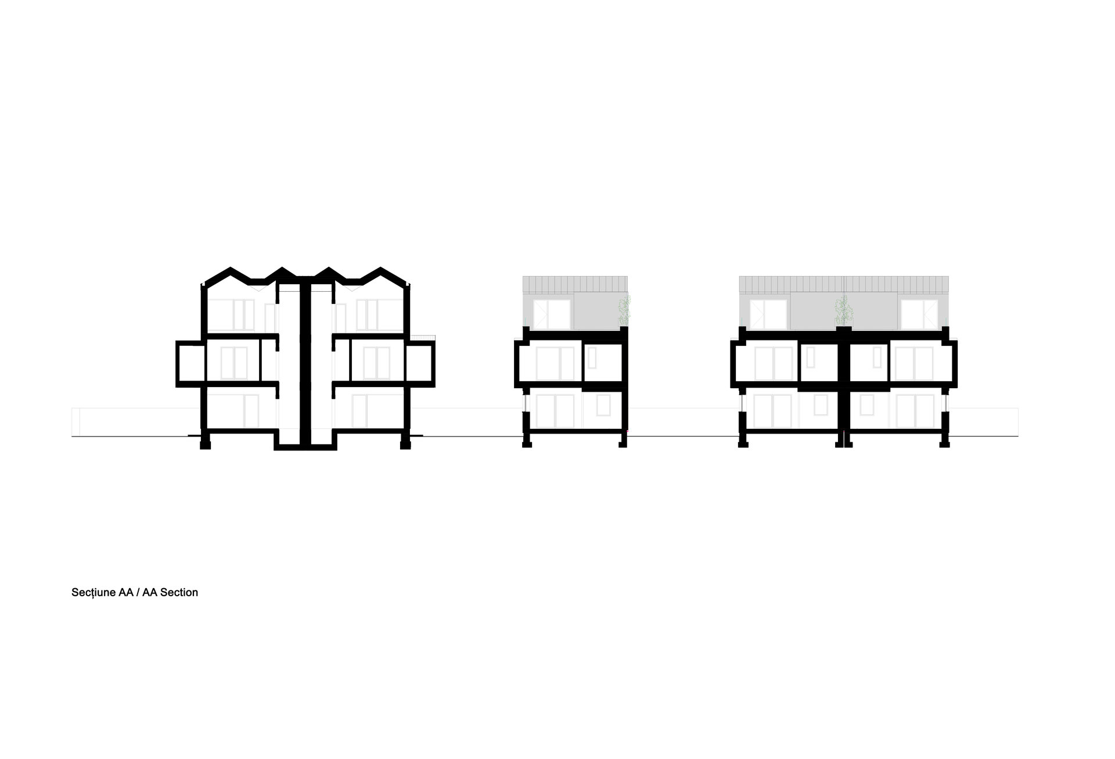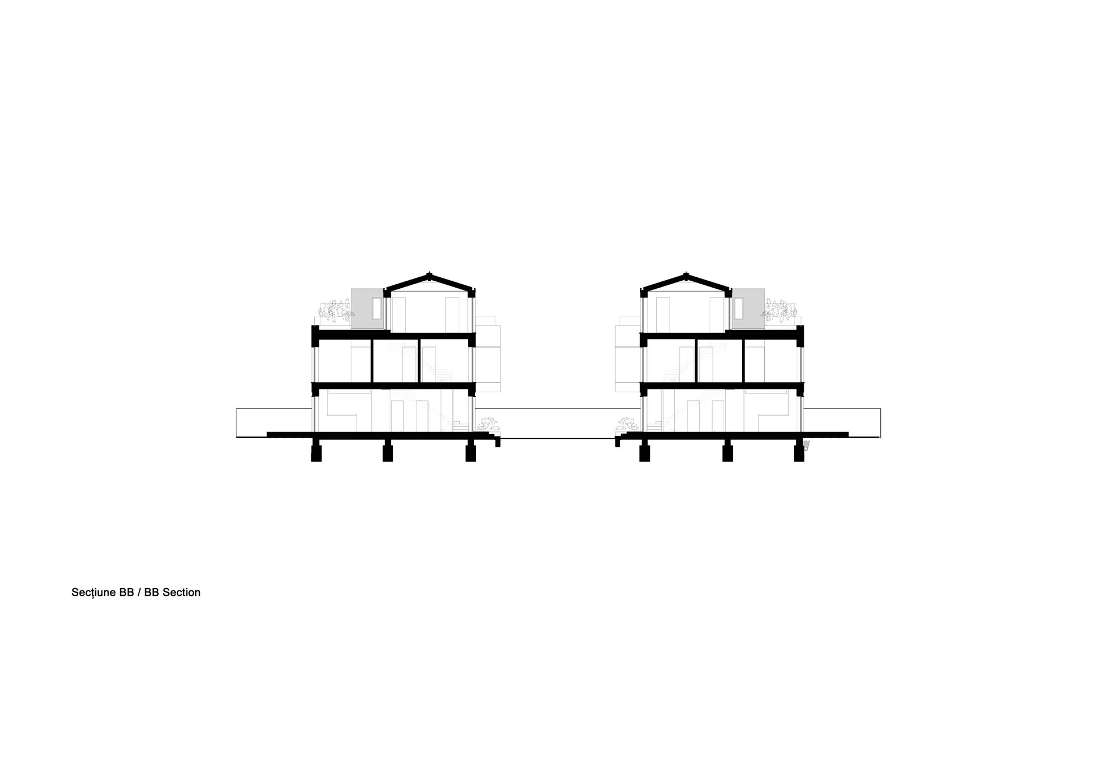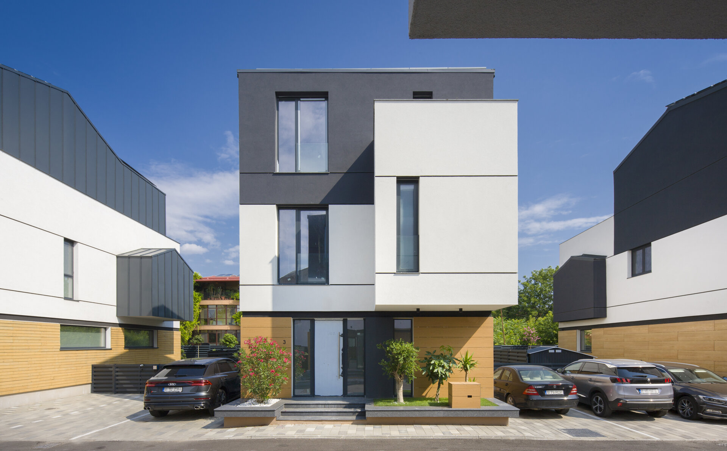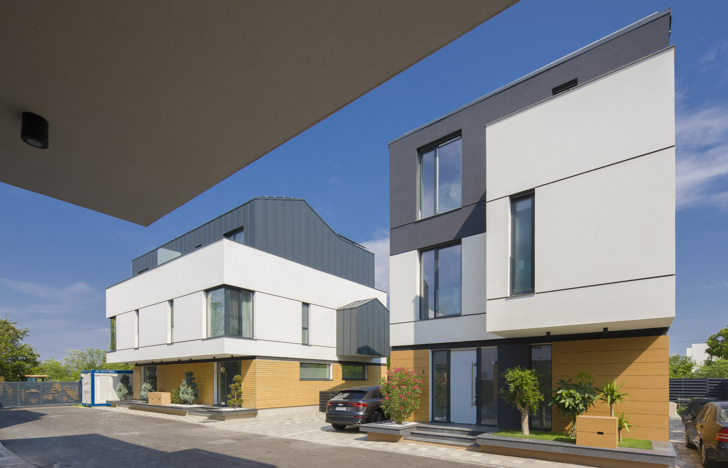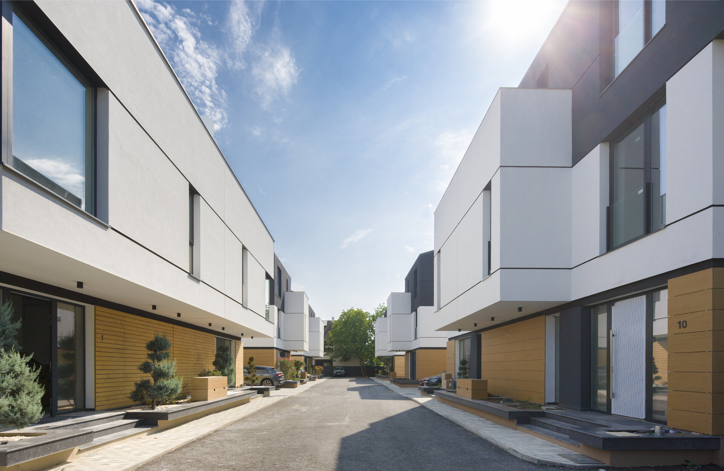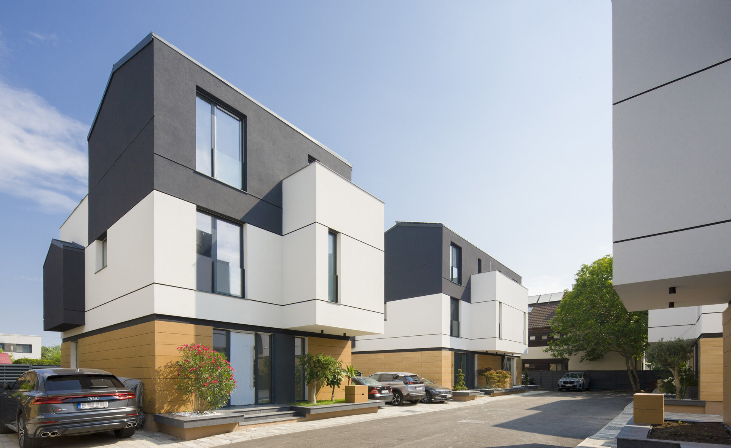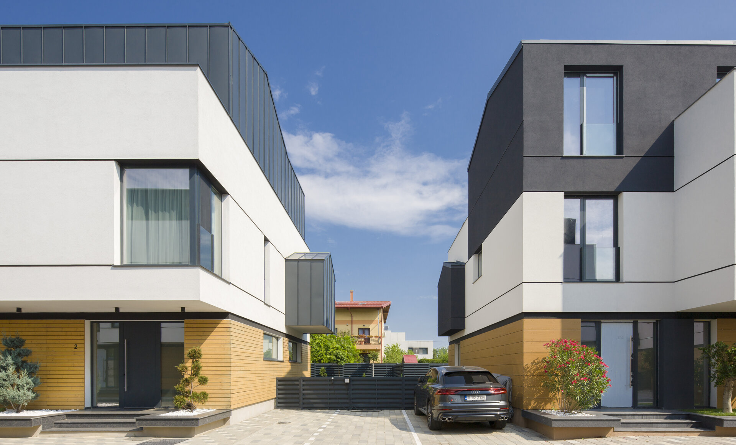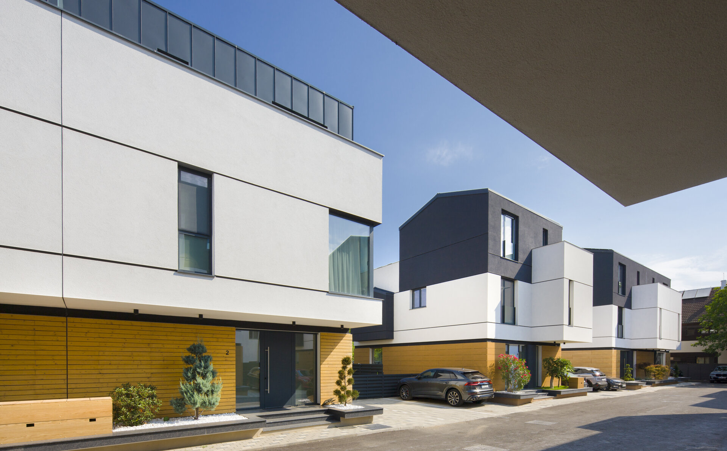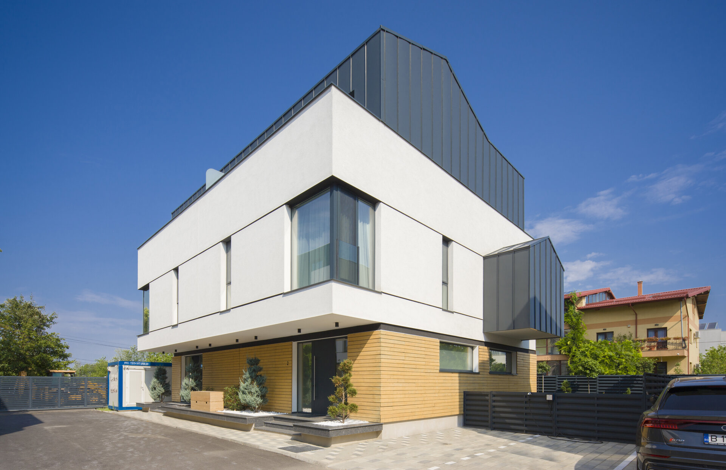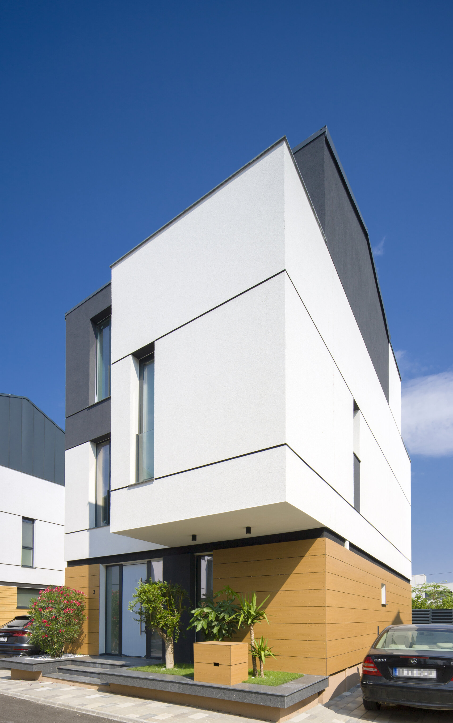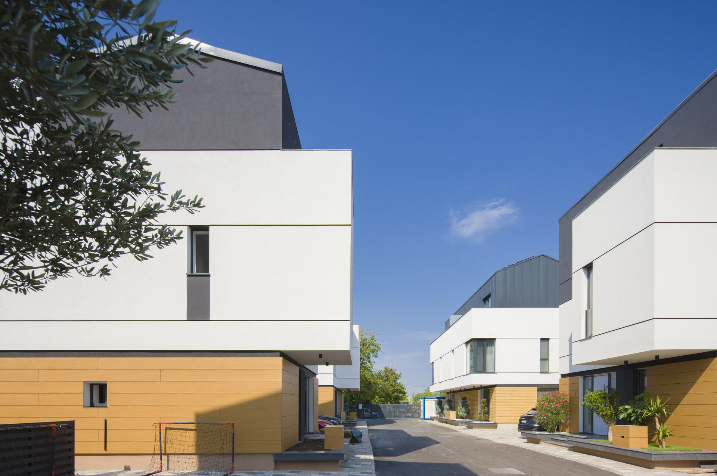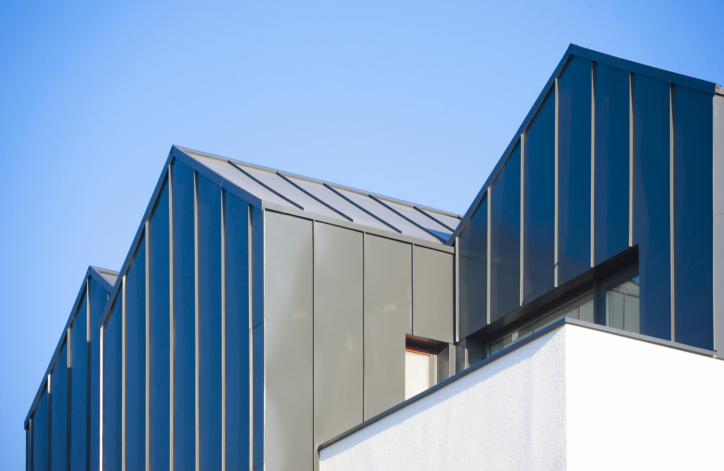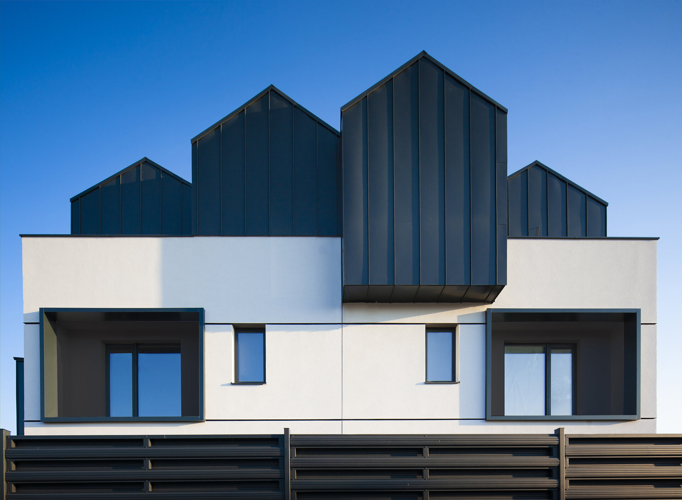
- Romanian Union of Architects Award
Collection 10
Authors’ Comment
Our office has an integrated approach, taking into account the interaction between architecture, urbanism and interior design.
Collection 10 is one of the projects in which all 3 major stages of design were completed. Initially, the client wanted to build a unit with flats, but we managed to convince him of the importance of the relationship with the neighborhoods.
This is how the 6 houses appeared, whose footprint does not exceed 85 square meters, leaving enough space for garden. The surface of the houses is developed vertically with the ground floor occupied by the kitchen, dining room and living room followed by the 1st and 2nd floor which represent the night area (bedrooms and bathrooms).
In order to avoid the massiveness of the whole ensemble, we tried to treat the 3 levels of the building differently. Thus we have 3 layers for each floor. The top floor was designed as a barnhouse. This fragmentation of volumes makes Collection 10 a place to feel at home.
- Residential Building on Dr. Paul Orleanu street 6A
- Apartment Building on Papiu Ilarian Street / Ilarian Urban Living
- Edenholz Residence
- Parc residential complex
- Collection 10
- Rahmaninov 38
- Popa Savu 43
- Pechea
- Belleview and Green Future Sinaia - Two buildings for the urbanization of a neighborhood
- A boutique apartment block behind the “concrete curtain”
- Apartment Building on Mihai Eminescu Street
- Apartment Building on Venezuela Street
- Prima Vista
- Pleiades Residence
