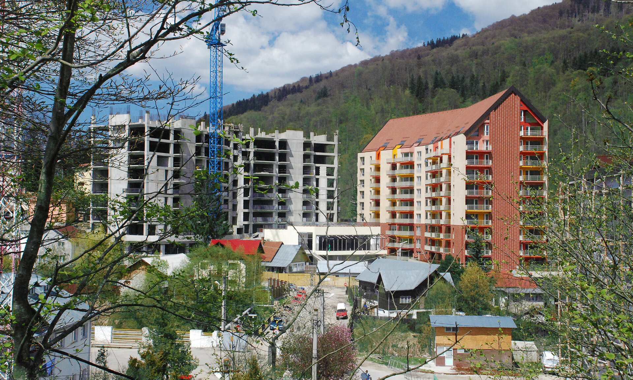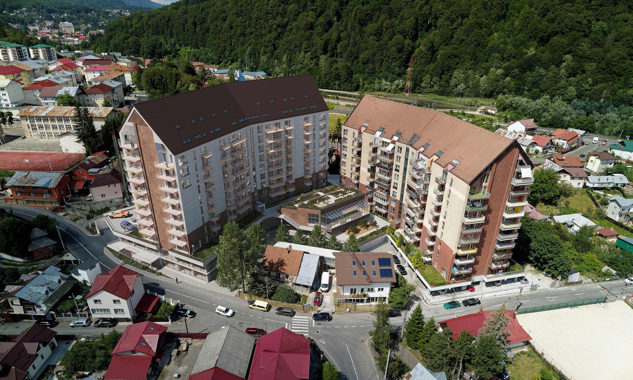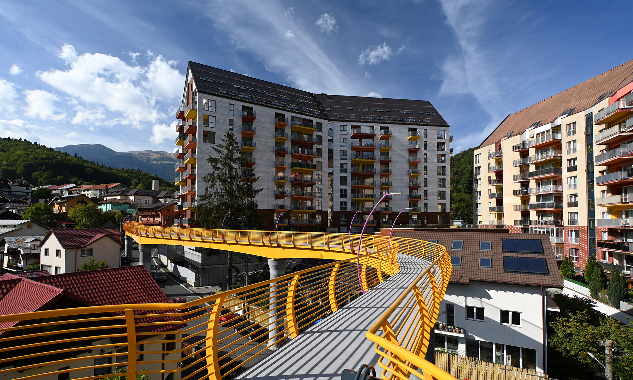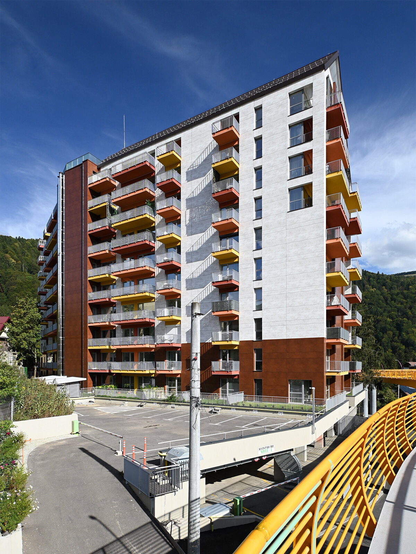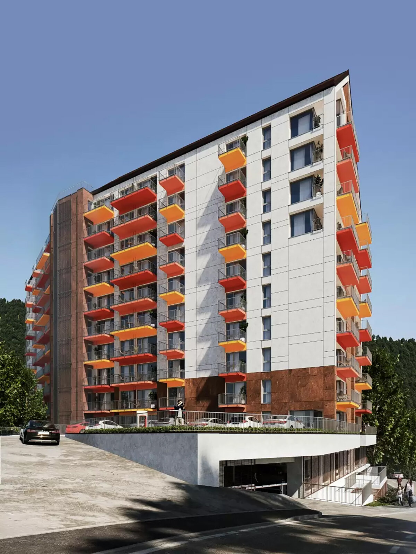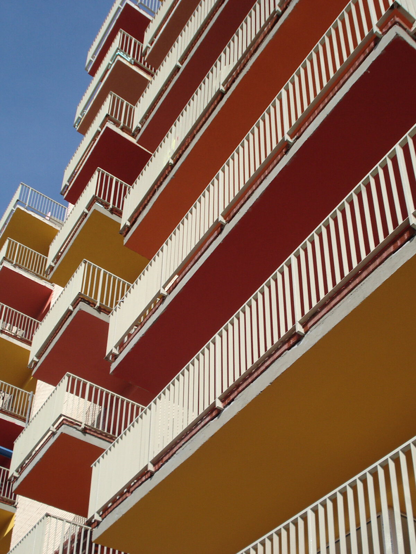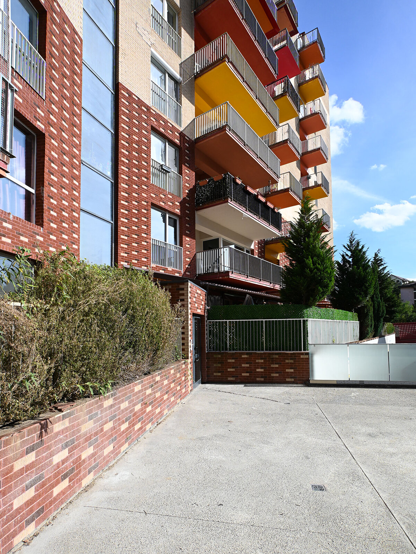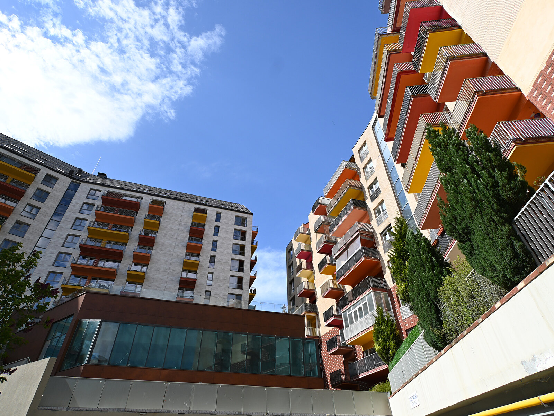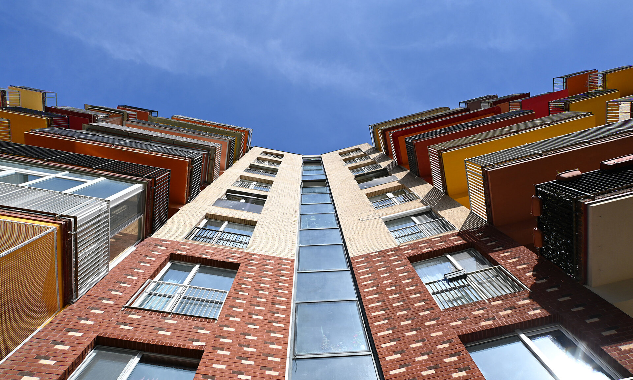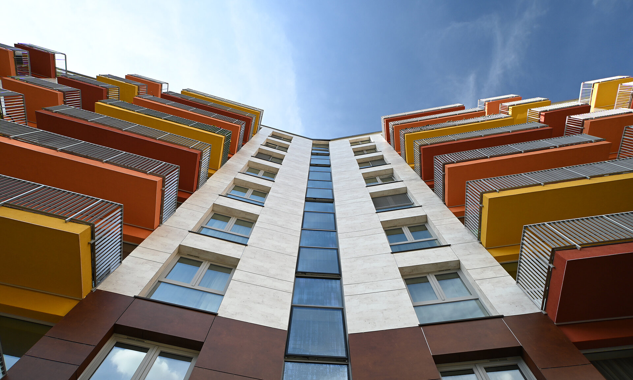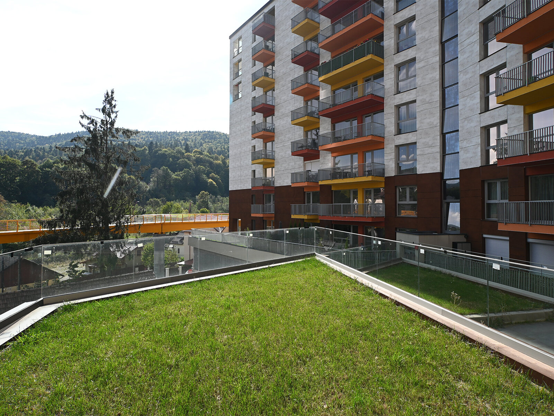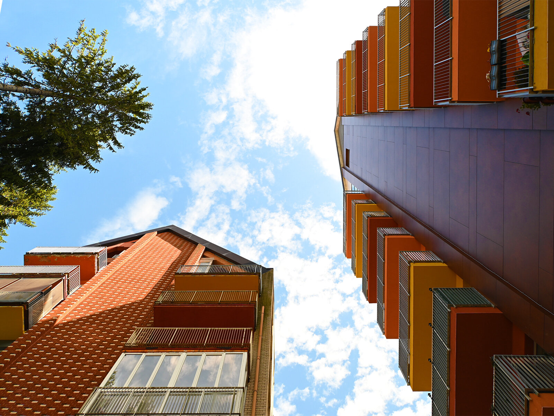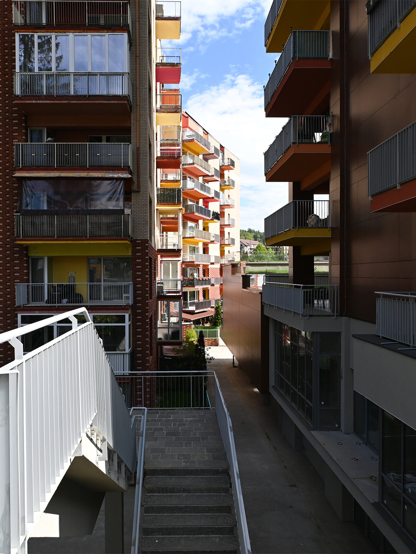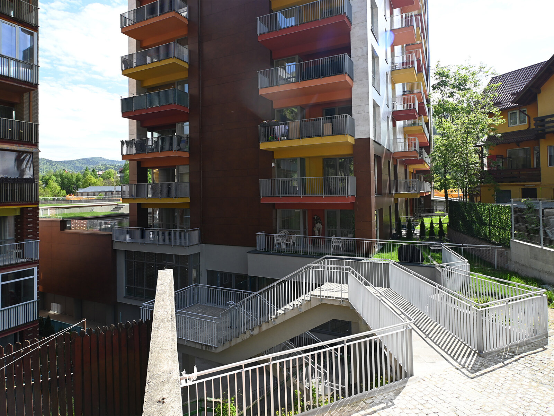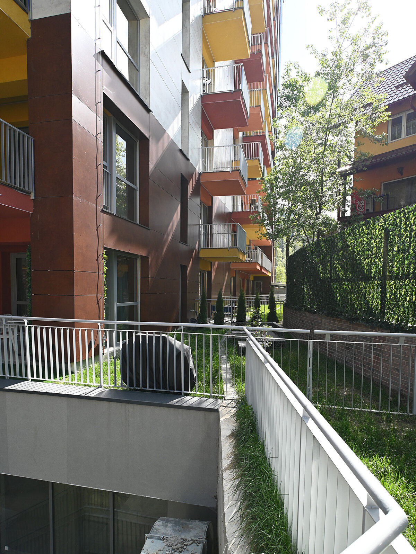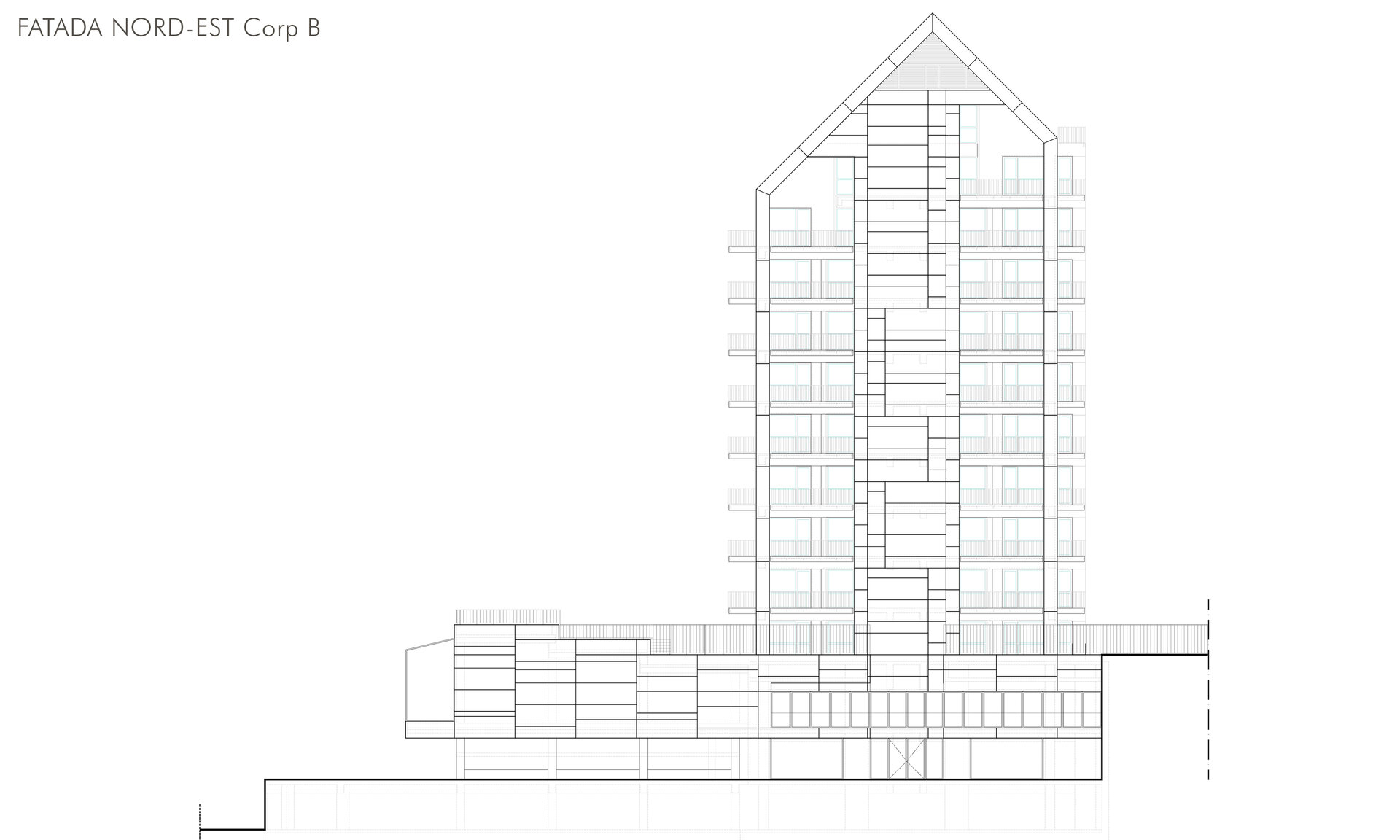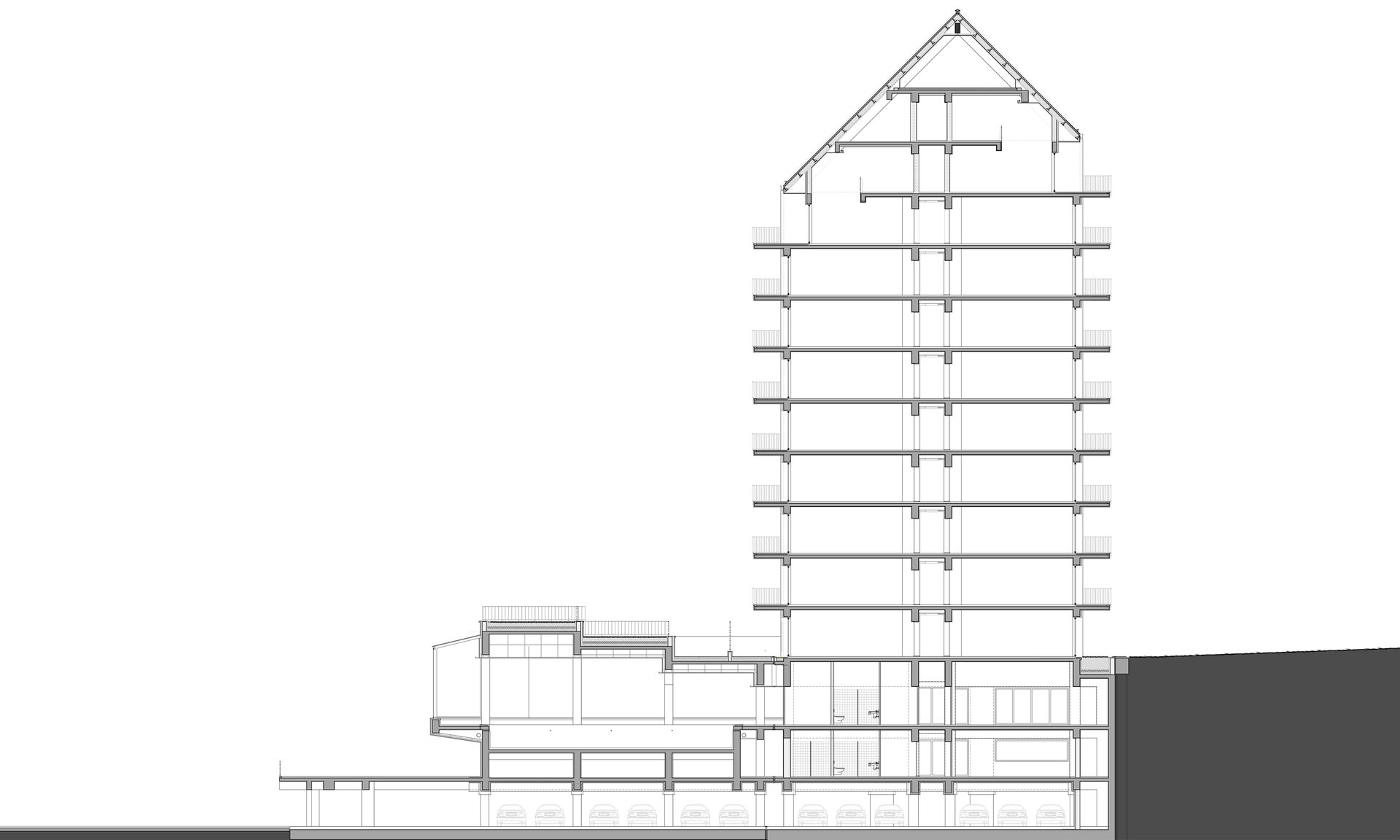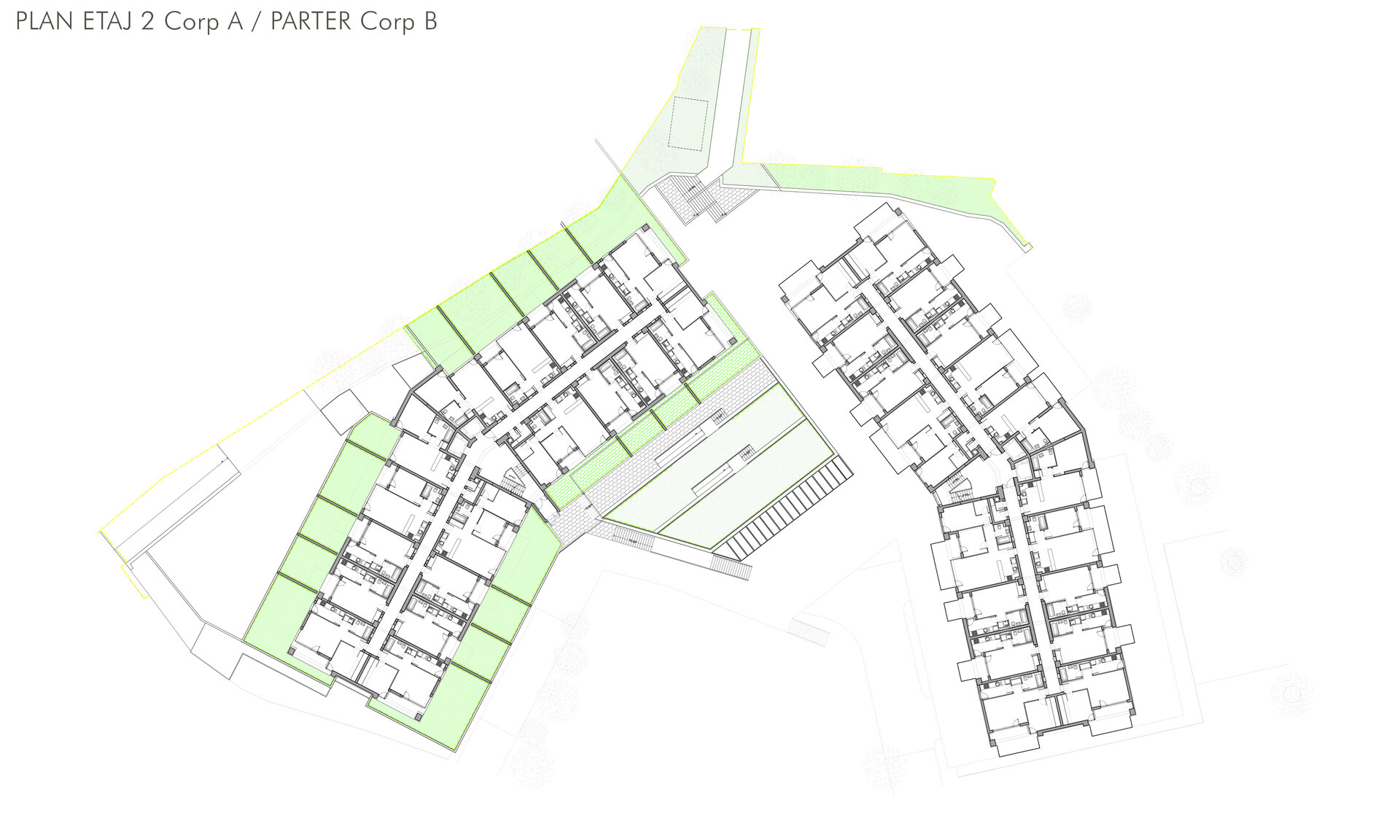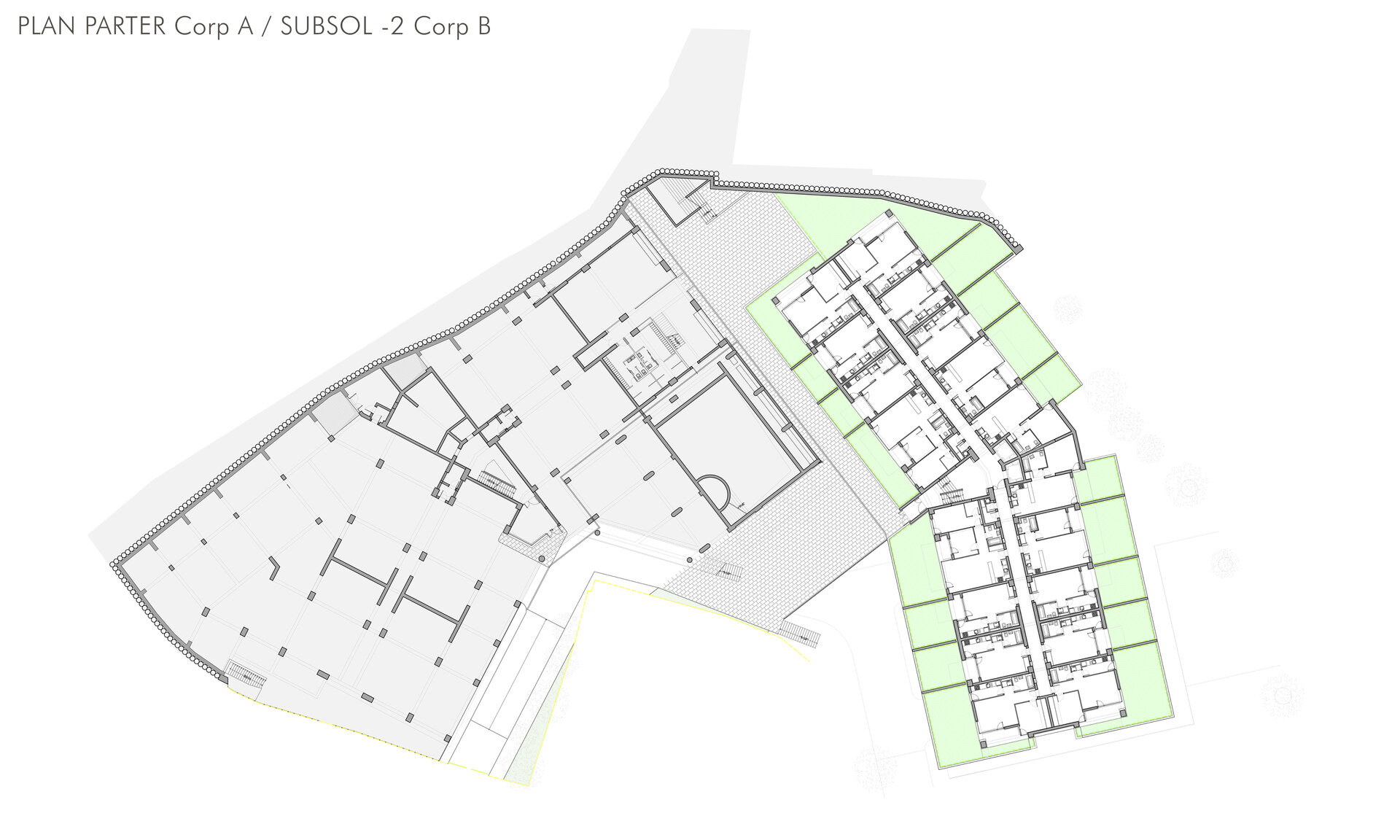
Belleview and Green Future Sinaia - Two buildings for the urbanization of a neighborhood
Authors’ Comment
2007 and 2022. A residential project. The revival of a neighborhood. Two unplanned stages for completion. A team of architects in front of their own project after 15 years.
The project was made possible thanks to a public-private partnership between Sinaia City Hall and Özer Construction through which the contractor undertook the building infrastructure of Călea Moroieni - Mefin District. This is how the investment began: the water supply, sewerage, natural gas networks and the asphalting of the secondary streets of the entire neighborhood, the consolidation of the natural slope of the land and the regularization of the stream of Pârâul Dorului. The lot belonged to the former Romcarbon Company, and was made available to the entrepreneur for a real estate investment under the conditions of the realization of the urban infrastructure of this area, one of the six neighborhoods of Sinaia City.
The project had the constraints of a particularly difficult site both in shape (an irregular triangular shape with a piece missing on the long side, in the middle - land belonging to another owner) and in the nature of the soil (composed of both rock and stream alluvium nearby). Added to these is a sharp slope of the land - between the minimum and maximum point of the elevations there is a difference of 12m. The design brief brought other challenges, with 344 apartments (of which 36 belonged to the municipality), community facilities, a swimming pool and parking spaces for each apartment in the basement.
Despite the constraints of the theme data, the project manages to give each apartment an unobstructed view of the mountain and nature, with wide windows and balconies. The general plan and that of the apartments was designed in such a way as to minimize the circulation and common spaces, and by effectively conforming the resistance structure, a good ratio was obtained between the total usable area and the built volume.
In 2007 the place-time context generated a plastic based on tectonics and ceramic materials (clinker and tile) with a layout that takes the idea of a decorative model transforming it into a pattern.
In 2022 the aesthetic changes, with an emphasis on recycling and energy efficiency parameters.
With this project we managed to create a bridge between the years.
- Residential Building on Dr. Paul Orleanu street 6A
- Apartment Building on Papiu Ilarian Street / Ilarian Urban Living
- Edenholz Residence
- Parc residential complex
- Collection 10
- Rahmaninov 38
- Popa Savu 43
- Pechea
- Belleview and Green Future Sinaia - Two buildings for the urbanization of a neighborhood
- A boutique apartment block behind the “concrete curtain”
- Apartment Building on Mihai Eminescu Street
- Apartment Building on Venezuela Street
- Prima Vista
- Pleiades Residence
