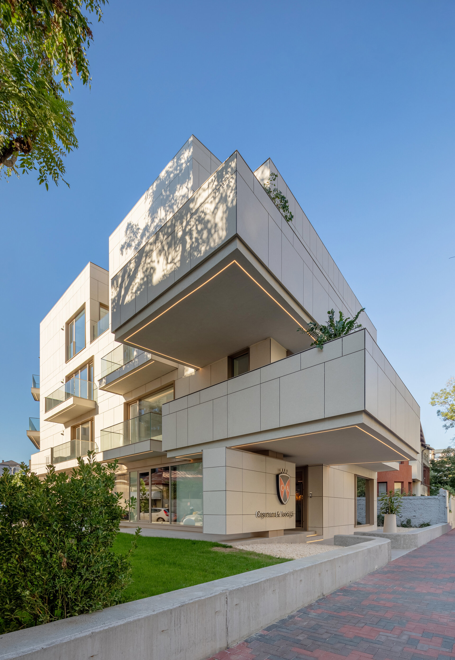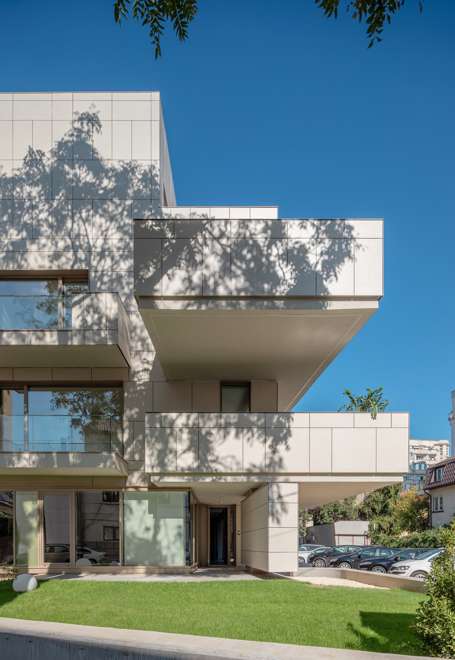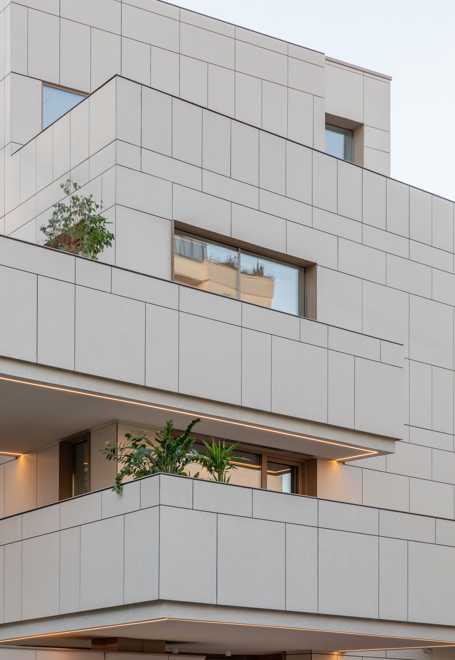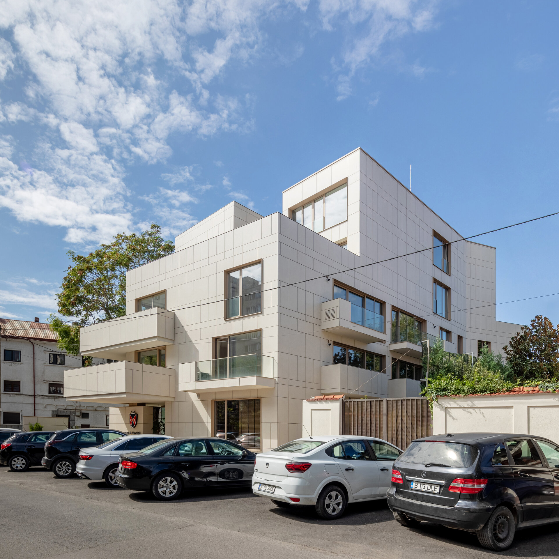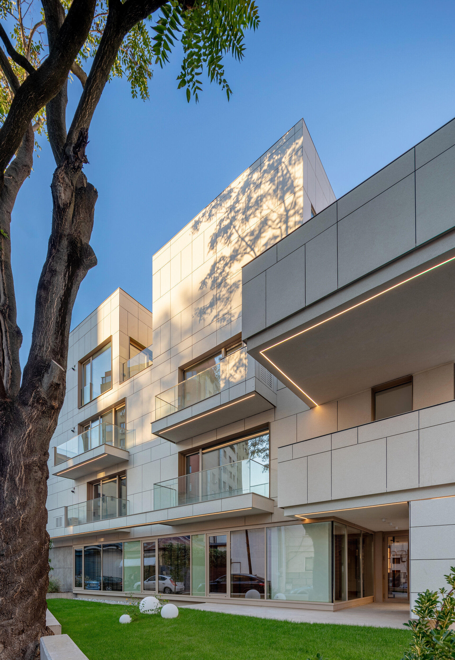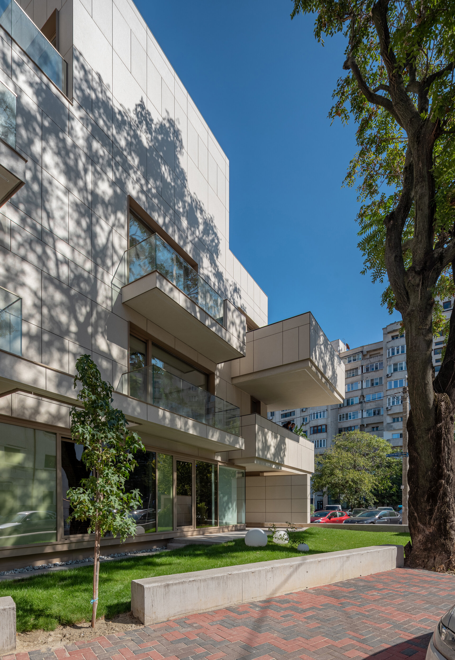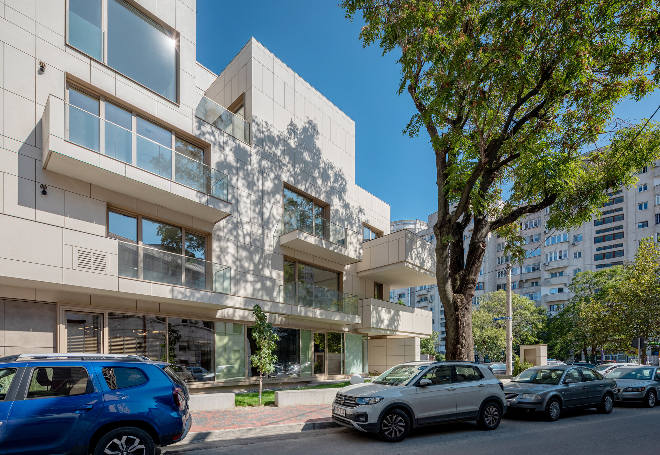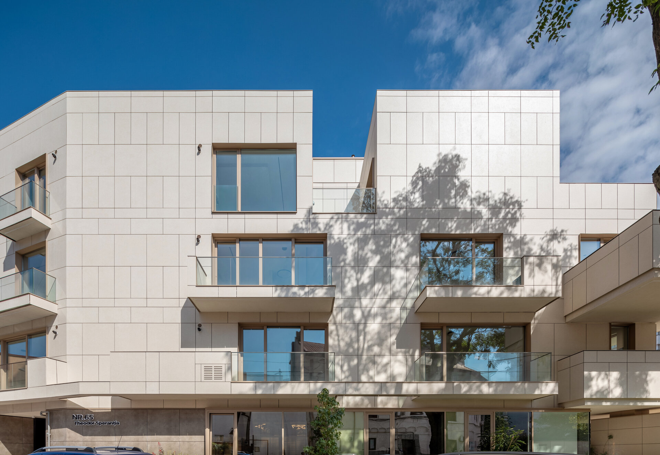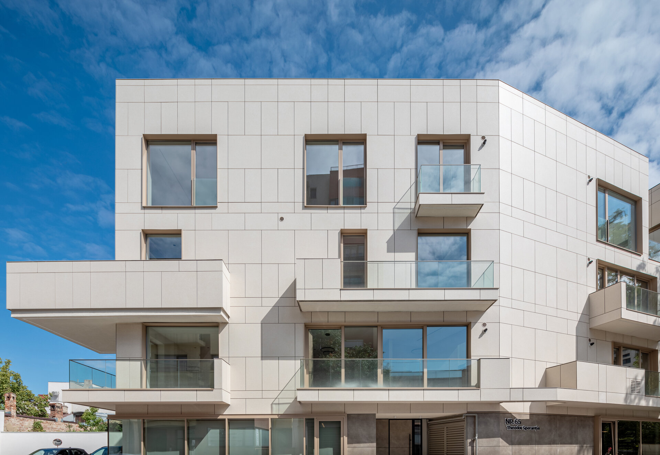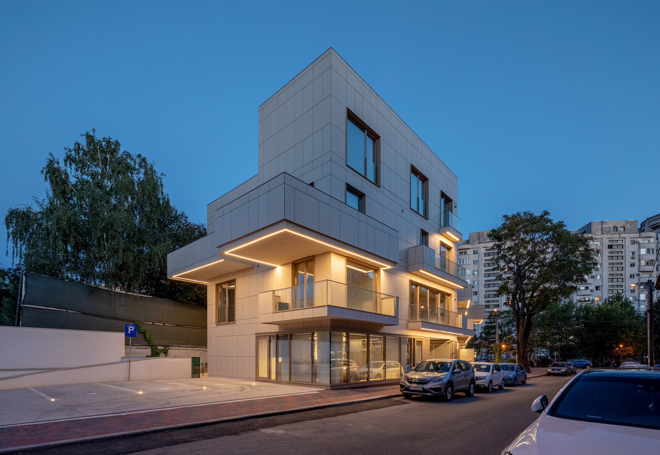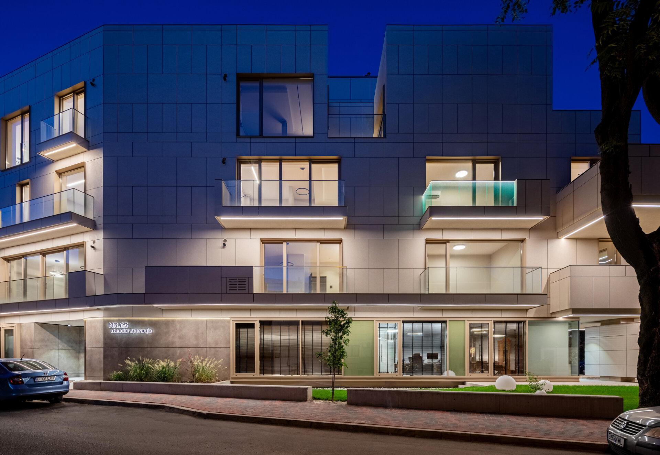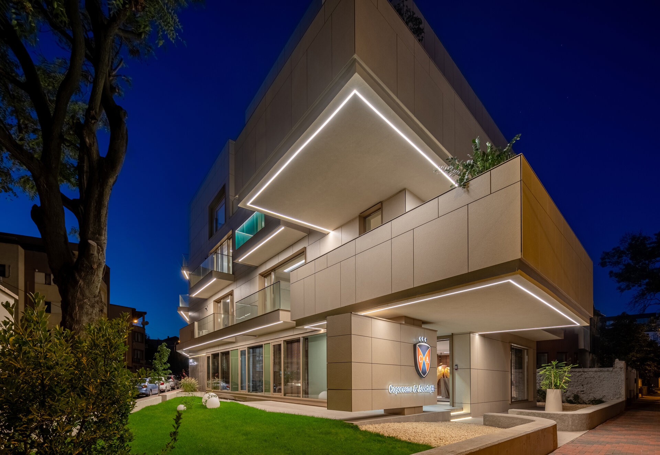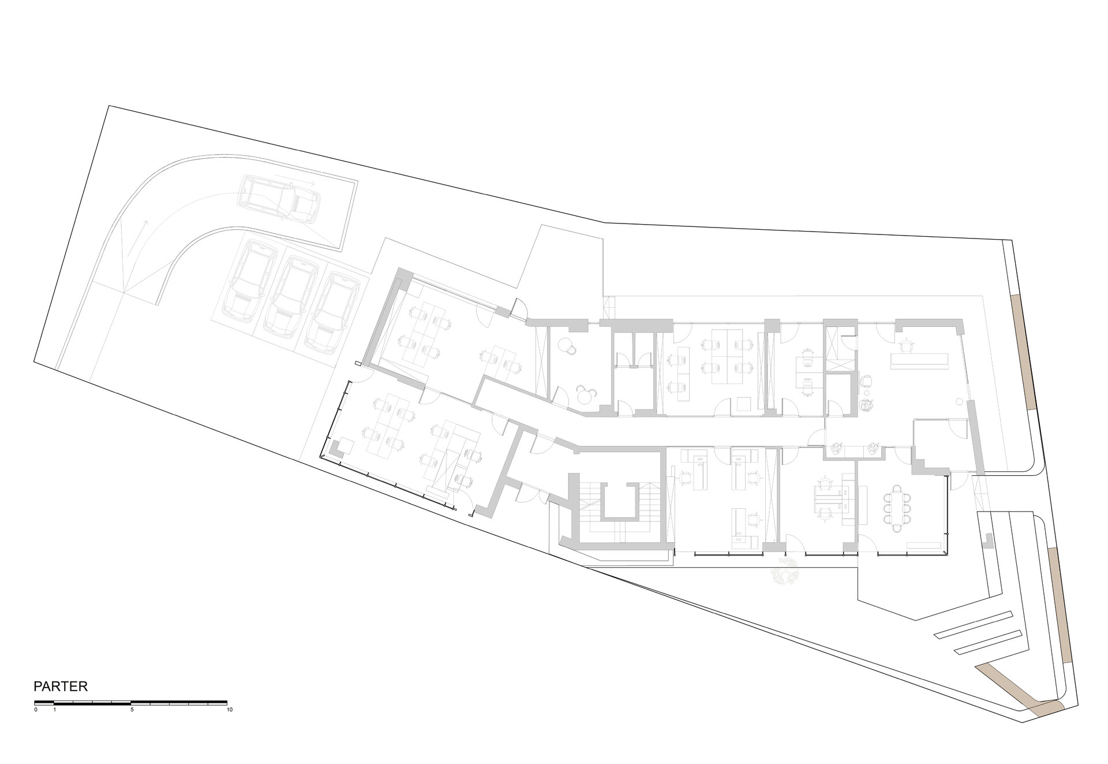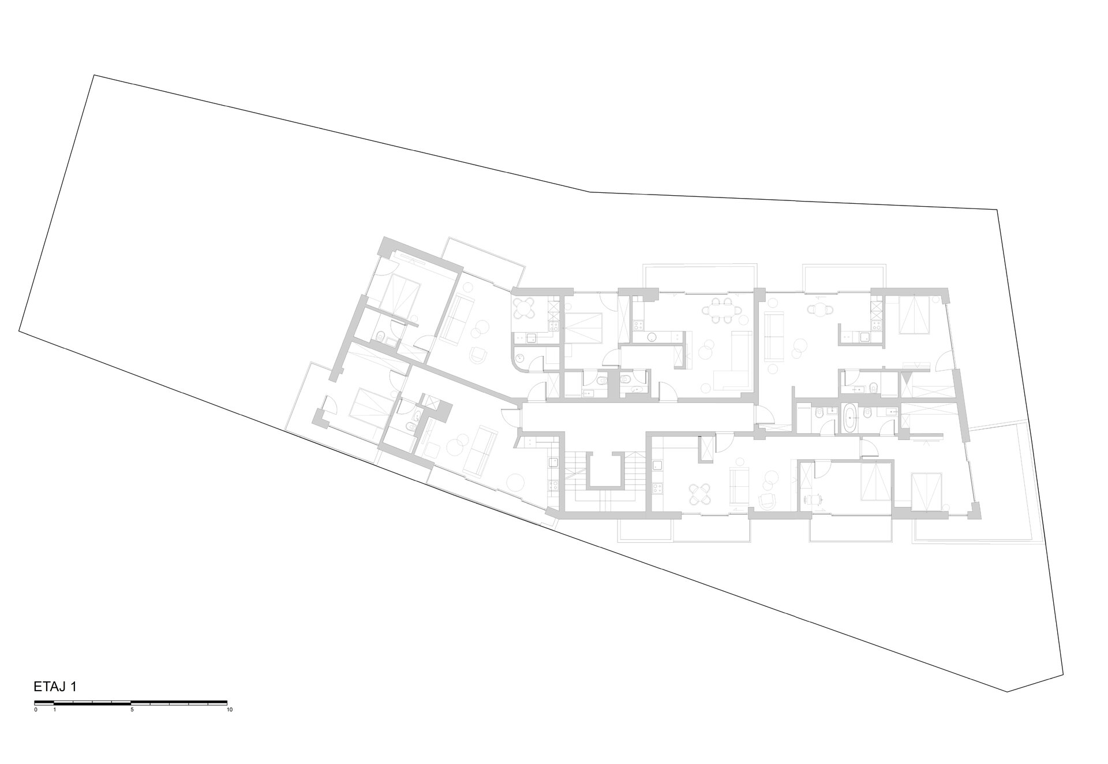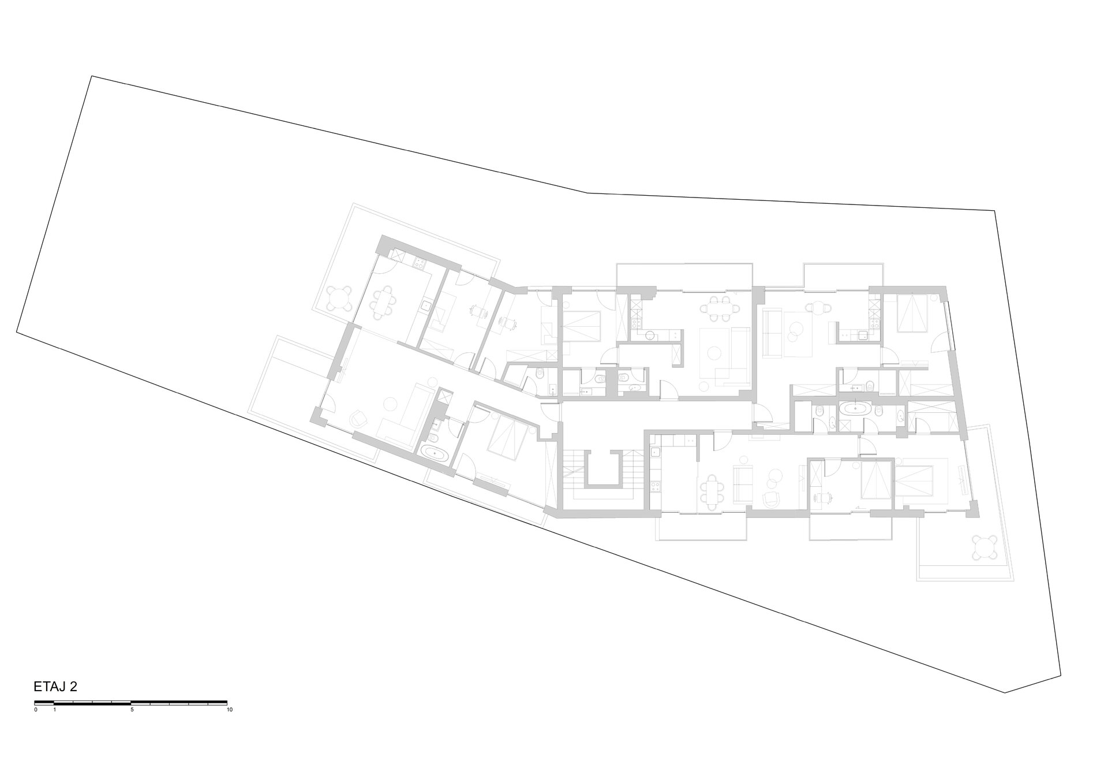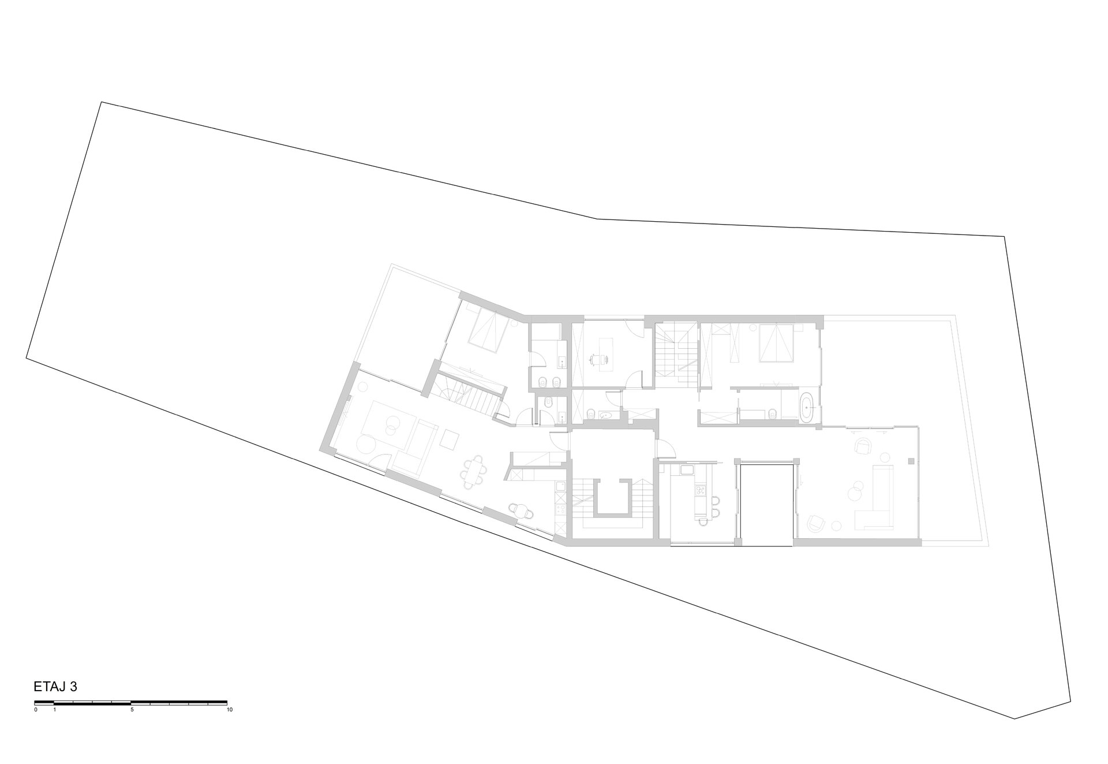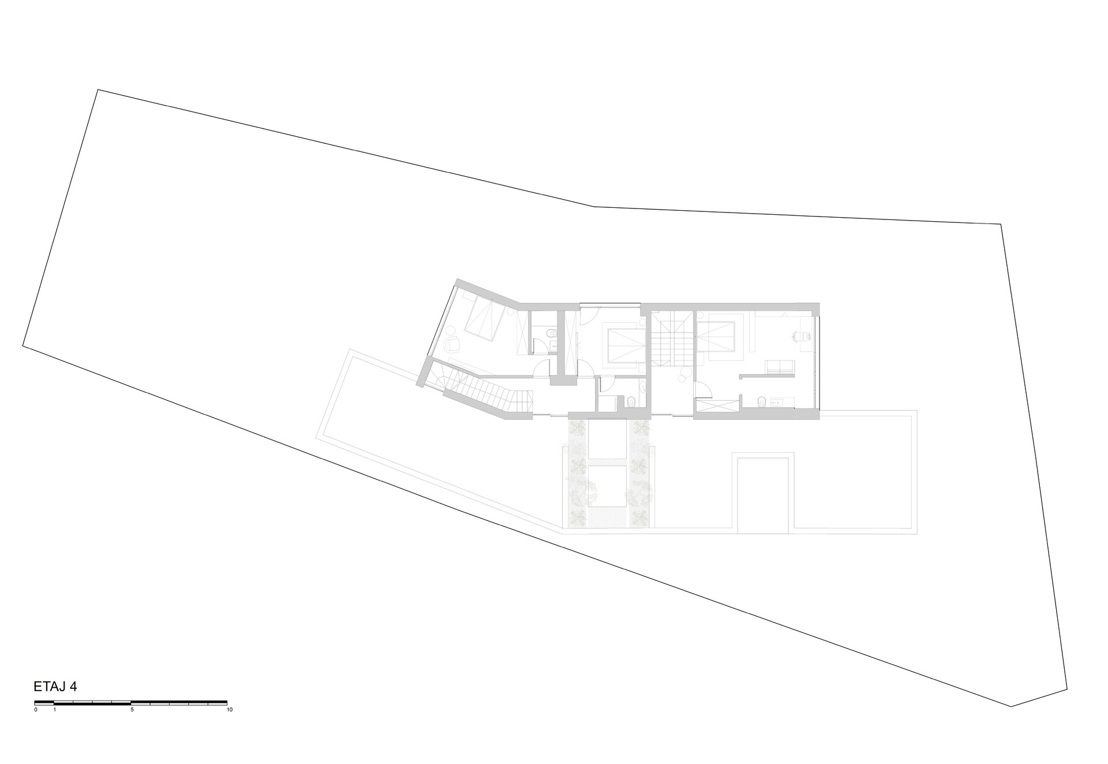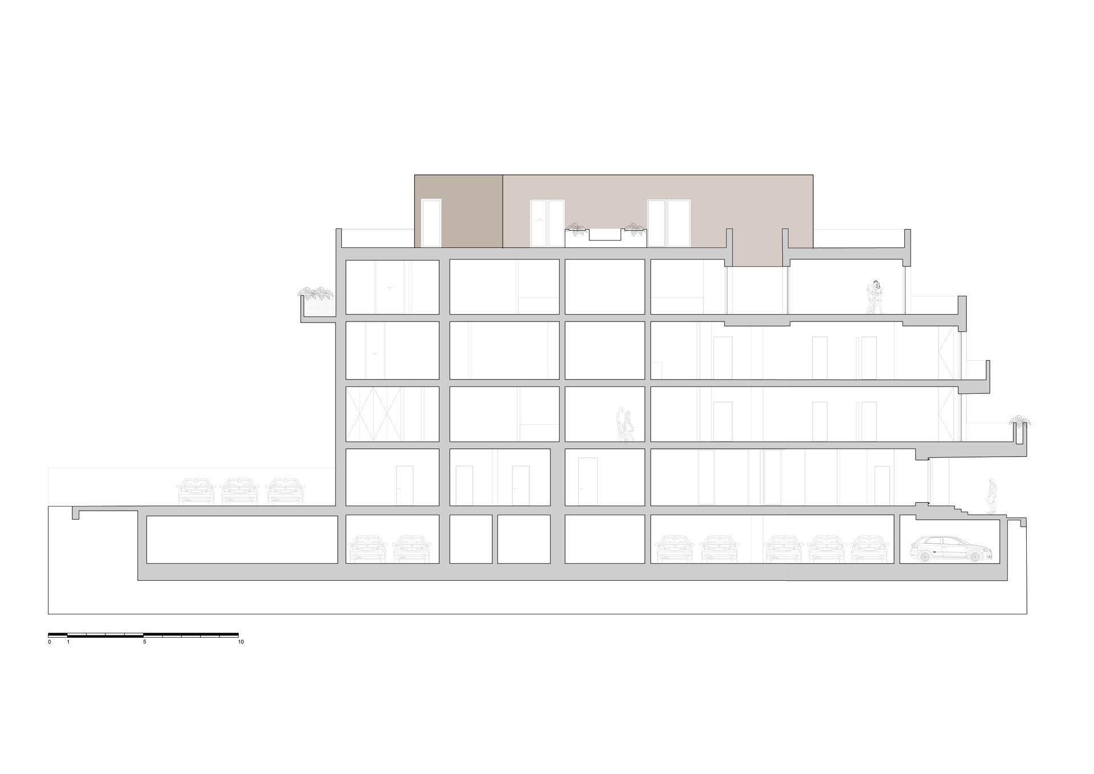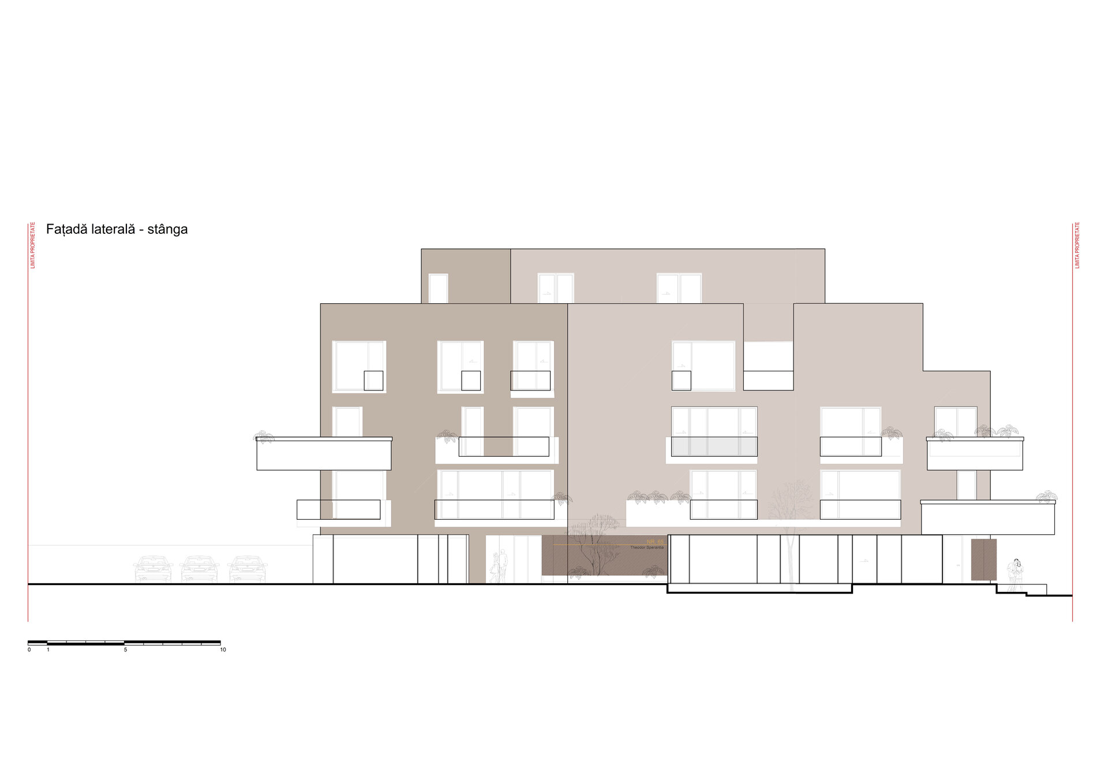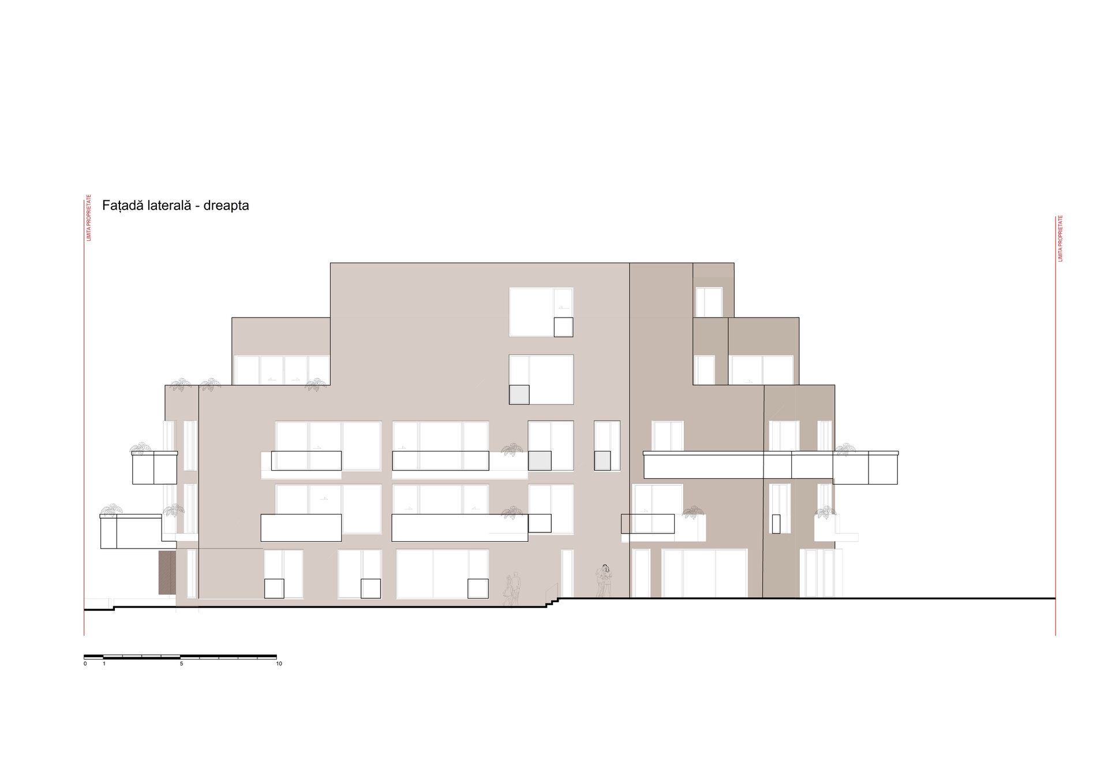
A boutique apartment block behind the “concrete curtain”
Authors’ Comment
The intersection between Cezar Bolliac and Theodor D. Speranția streets is a place shaped by the traumas of socialist systematization behind the high front of blocks in Alba Iulia Square in Bucharest, but which still endures through the quality of the historical urban tissue and less through the architectural value of the buildings. Building height in this old area does not exceed 3-4 levels, and the architectural style is extremely heterogeneous. The 955 sqm urban plot in the corner stands out for a deformed contour, with an unbuildable “triangle” towards the intersection, but valuable through the public potential thus offered on the ground floor.
The architectural program dedicated to this place envisages 11 apartments with superior facilities and a commercial space on the ground floor, on a built-up area of 370 sqm and a total of 1400 sqm for all levels. This compact volume is developed on four levels over a basement on the entire buildable perimeter, the last two floors being partial and set back, so that the view from the intersection offers the best relationship with the general scale of the neighbouring buildings. The first two floors group five different apartments per level, the vertical circulation node being in contact with the western façade, at the point where the volume “breaks” due to the irregular contour of the urban plot and the unbuildable southwest corner. The third floor is progressively reduced through an extractive way of generating three terraces in the general volume, and the fourth floor is totally withdrawn from the street, visible only on the eastern façade, in which is organized the night area of the largest two apartments from the third floor. The two entrances on the ground floor and the south-west corner where the main facades meet are the most important places from the point of view of urban perception, treated with great care at the level of geometric joints of plans and implementation of finishing materials. The ventilated façade cladded in natural stoneware, with flared metal window frames, draws attention with its carefully elaborated stereotomy, which naturally responds to the cut lines of the wide window openings.
Studio3plus office excels in interior design, so in this situation we can see the most natural integration of conventional architectural design with the room furniture and finishing details, both for apartments and ground floor office. The elaboration of details retains themes already refined on other projects: chromatic tones, geometric lines, a minimalist restraint and the use of artificial lighting fixtures in harmony with natural light. Skillfully negotiated through a fluid organization, the modern layout of the apartments emphasizes communicating living spaces and smaller areas differentiated within larger spaces, capable of conveying the feeling of intimacy and elegance.
In conclusion, the modernist-minimalist atmosphere of the interior design exudes elegance, spatial generosity, brightness and a great diversity obtained with a limited palette, but very well dosed, of visual elements, textures and colours, in full thematic and compositional harmony, which leaves no room for any stylistic syncopation. The complex and free of excess layering of vertical and horizontal planes, together with visual and tactile richness articulates a warm and sumptuous atmosphere, worthy of high-end living in such a particular area of the Capital that bears the imprint of history.
Text: Cosmin Caciuc
- Residential Building on Dr. Paul Orleanu street 6A
- Apartment Building on Papiu Ilarian Street / Ilarian Urban Living
- Edenholz Residence
- Parc residential complex
- Collection 10
- Rahmaninov 38
- Popa Savu 43
- Pechea
- Belleview and Green Future Sinaia - Two buildings for the urbanization of a neighborhood
- A boutique apartment block behind the “concrete curtain”
- Apartment Building on Mihai Eminescu Street
- Apartment Building on Venezuela Street
- Prima Vista
- Pleiades Residence
