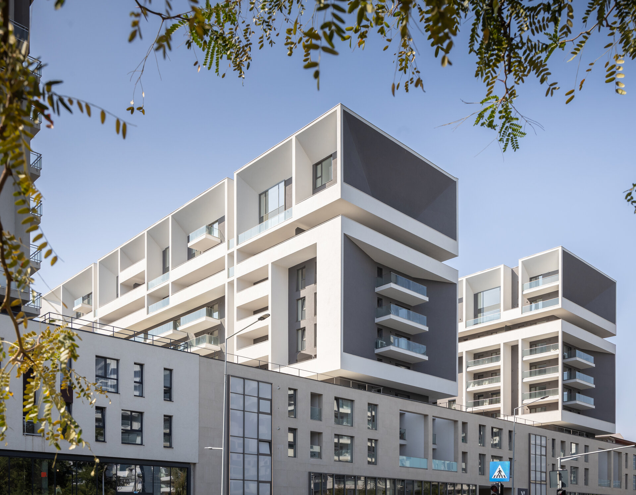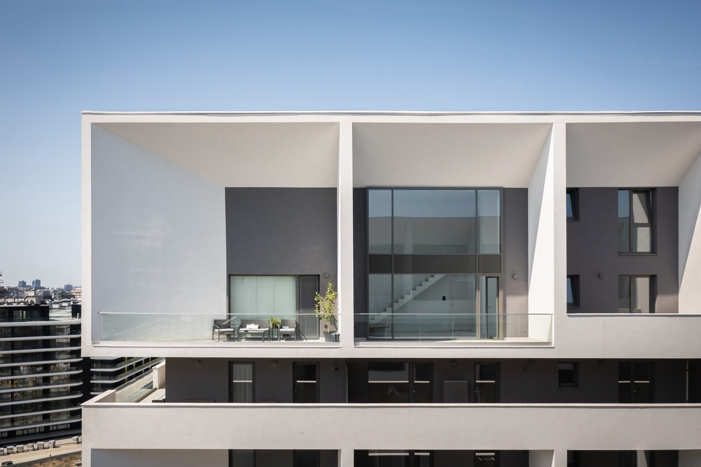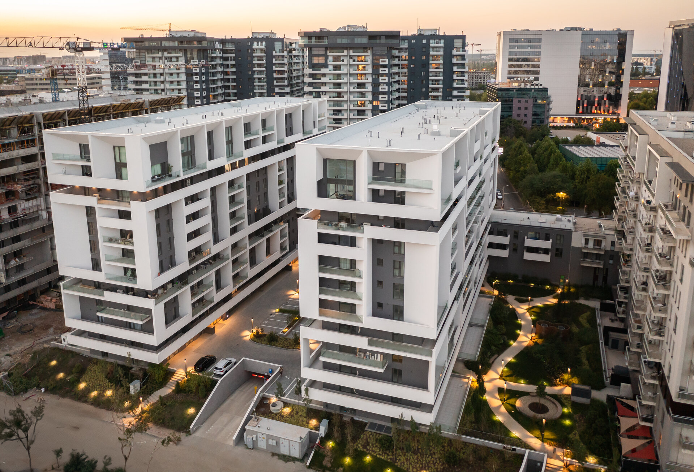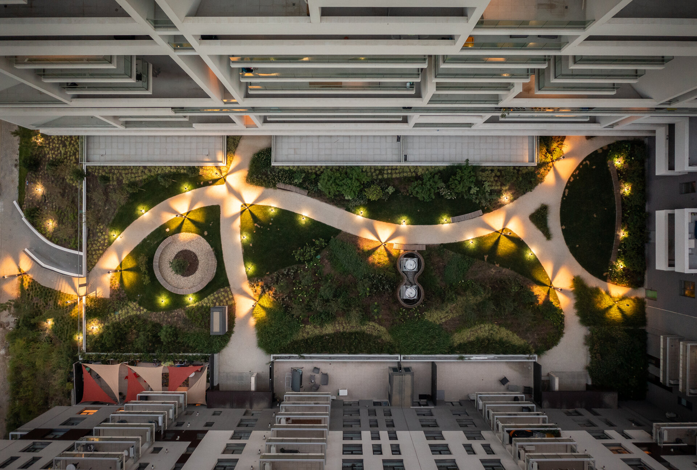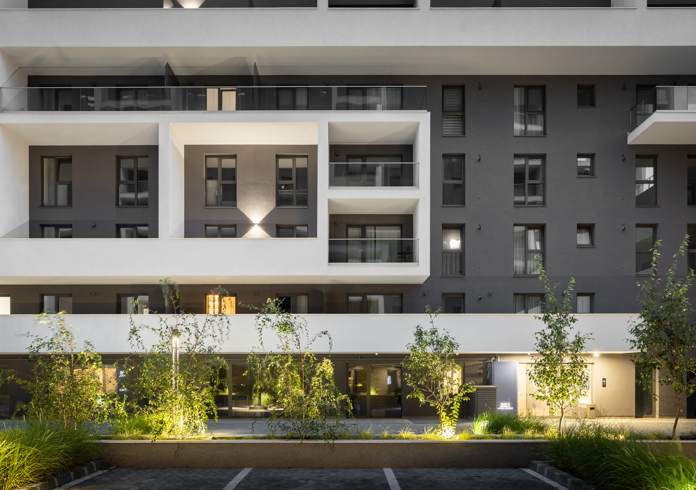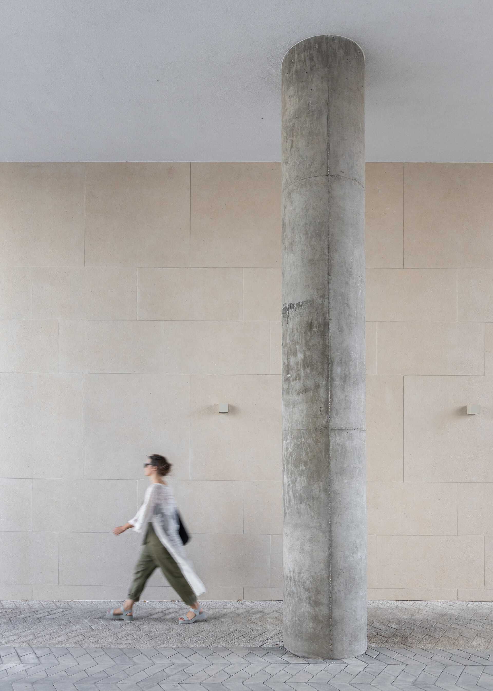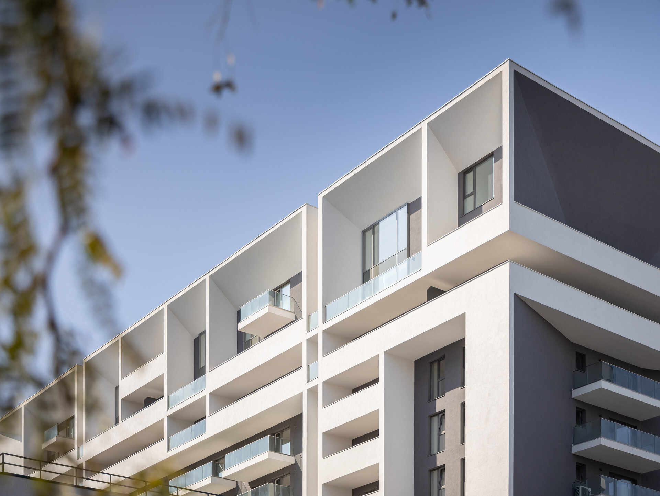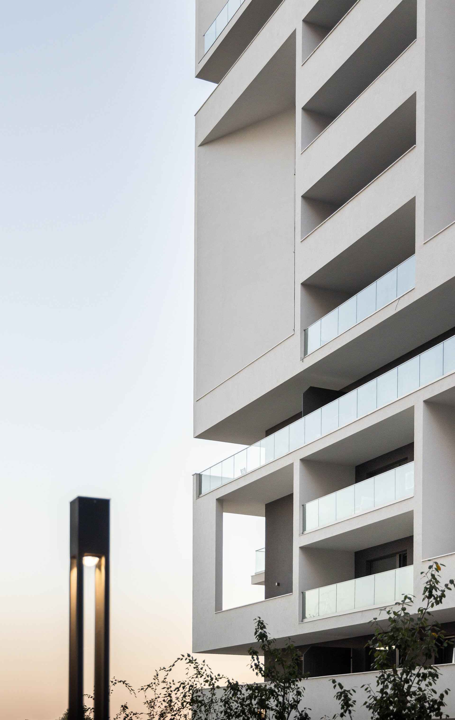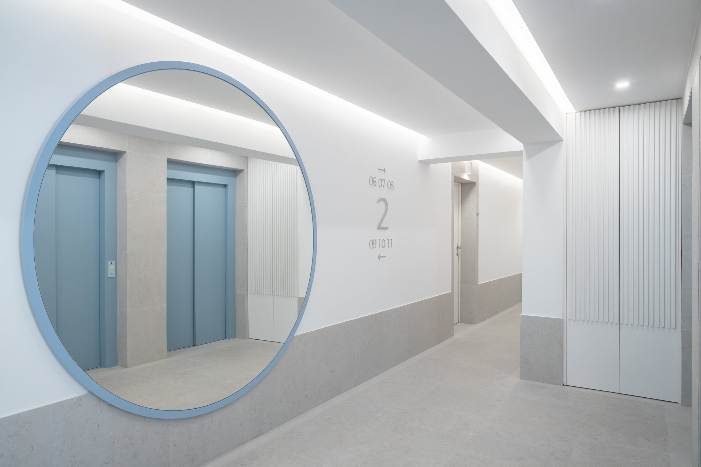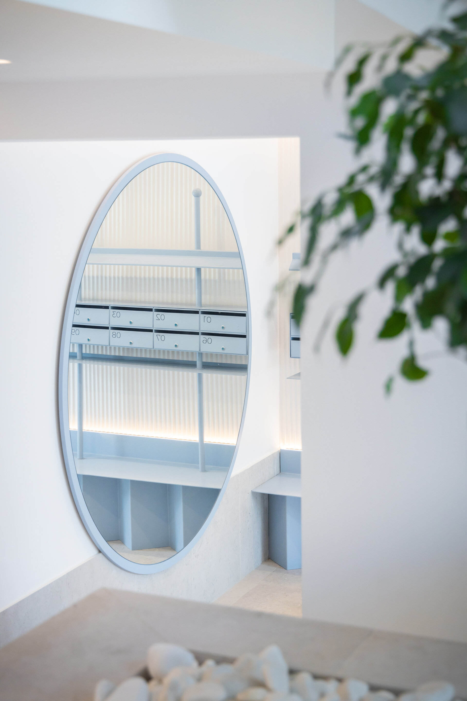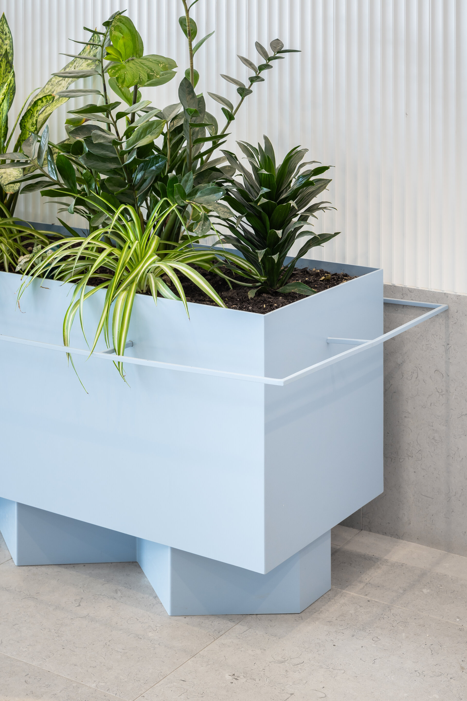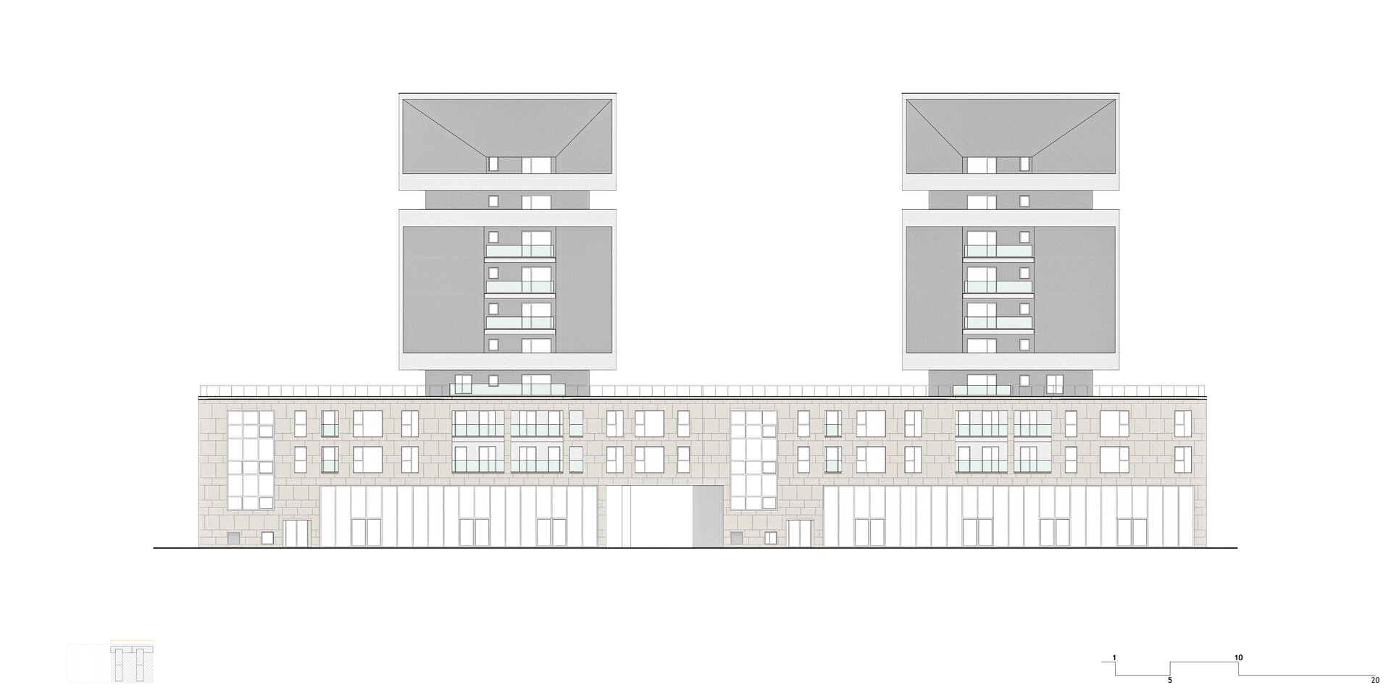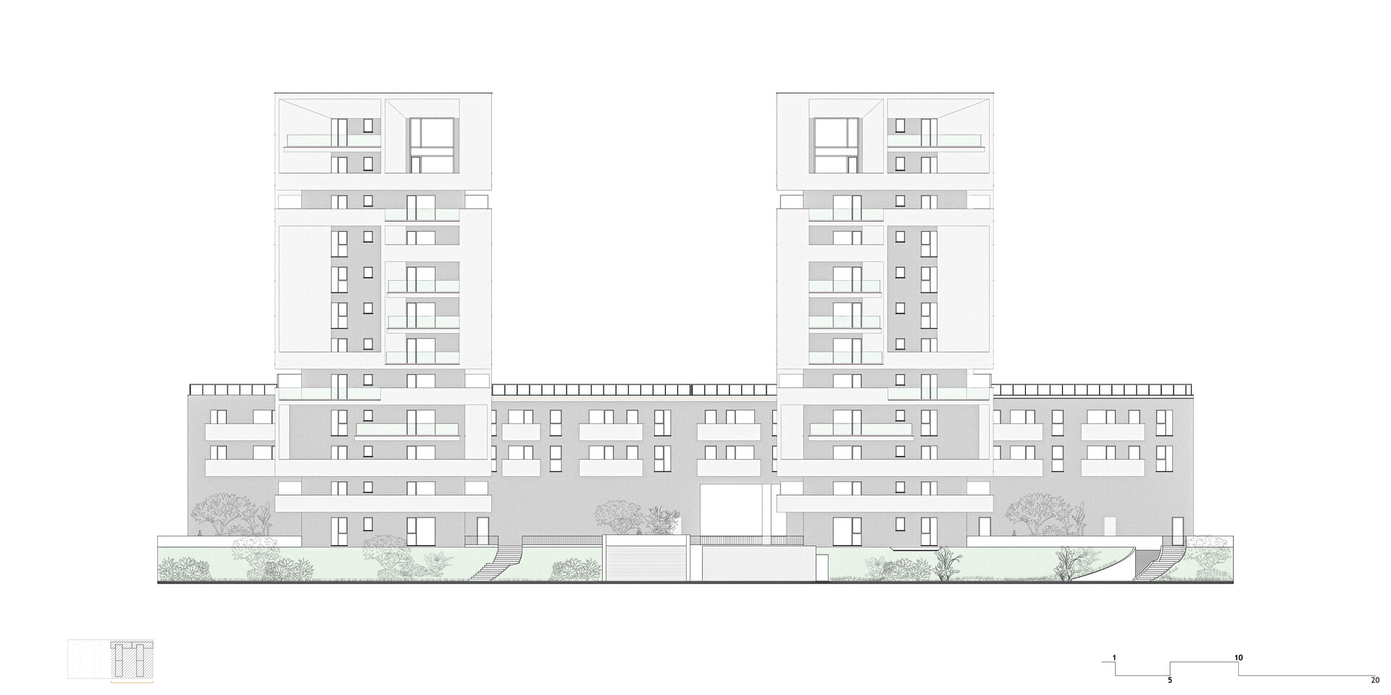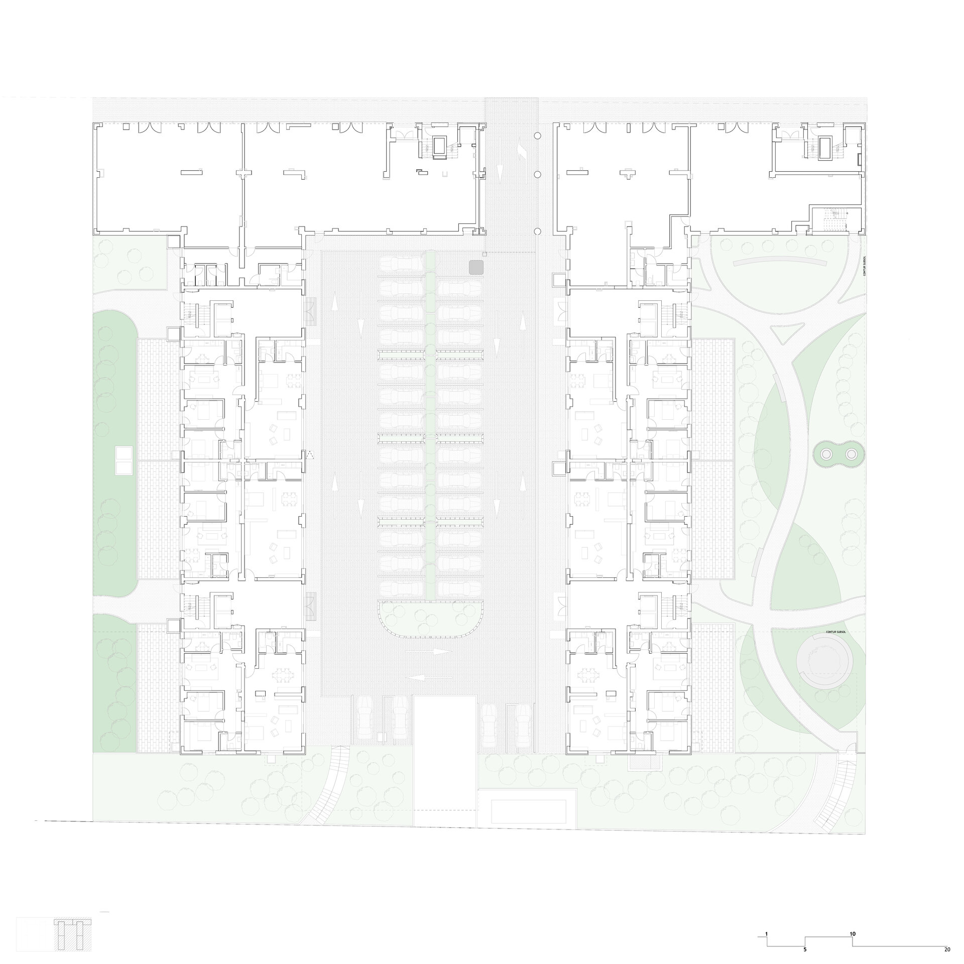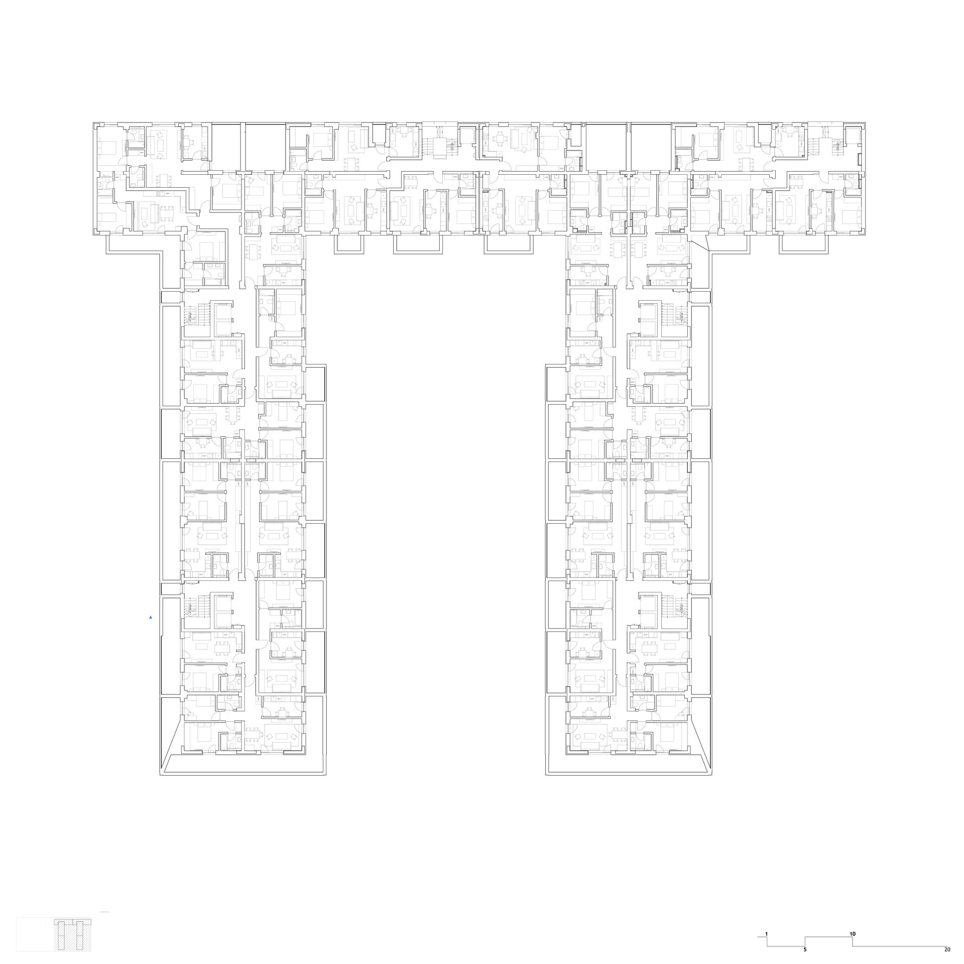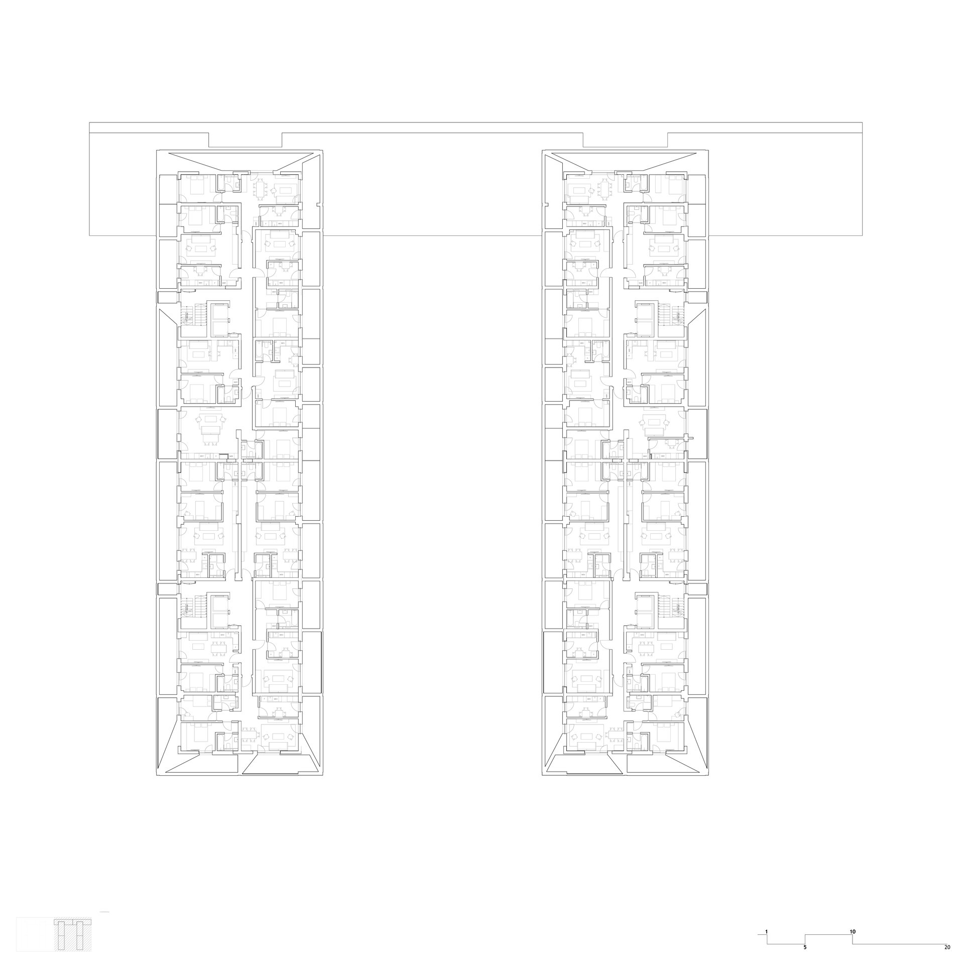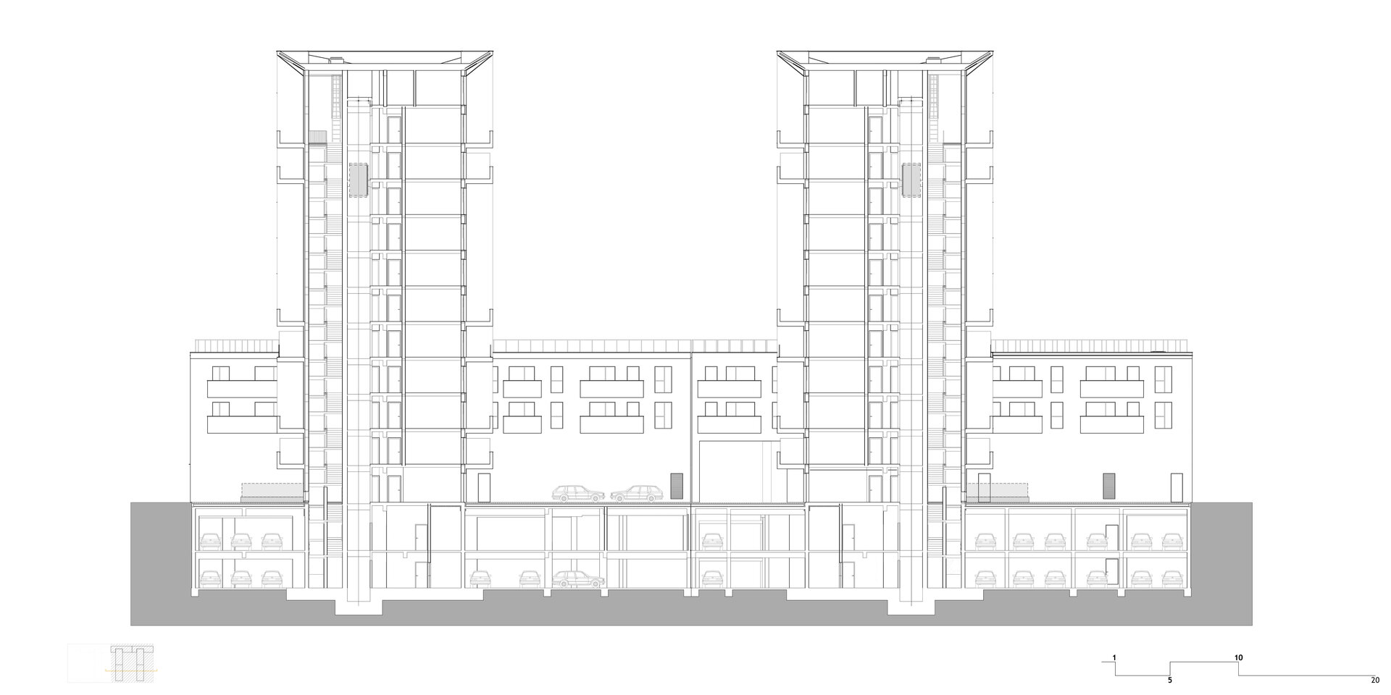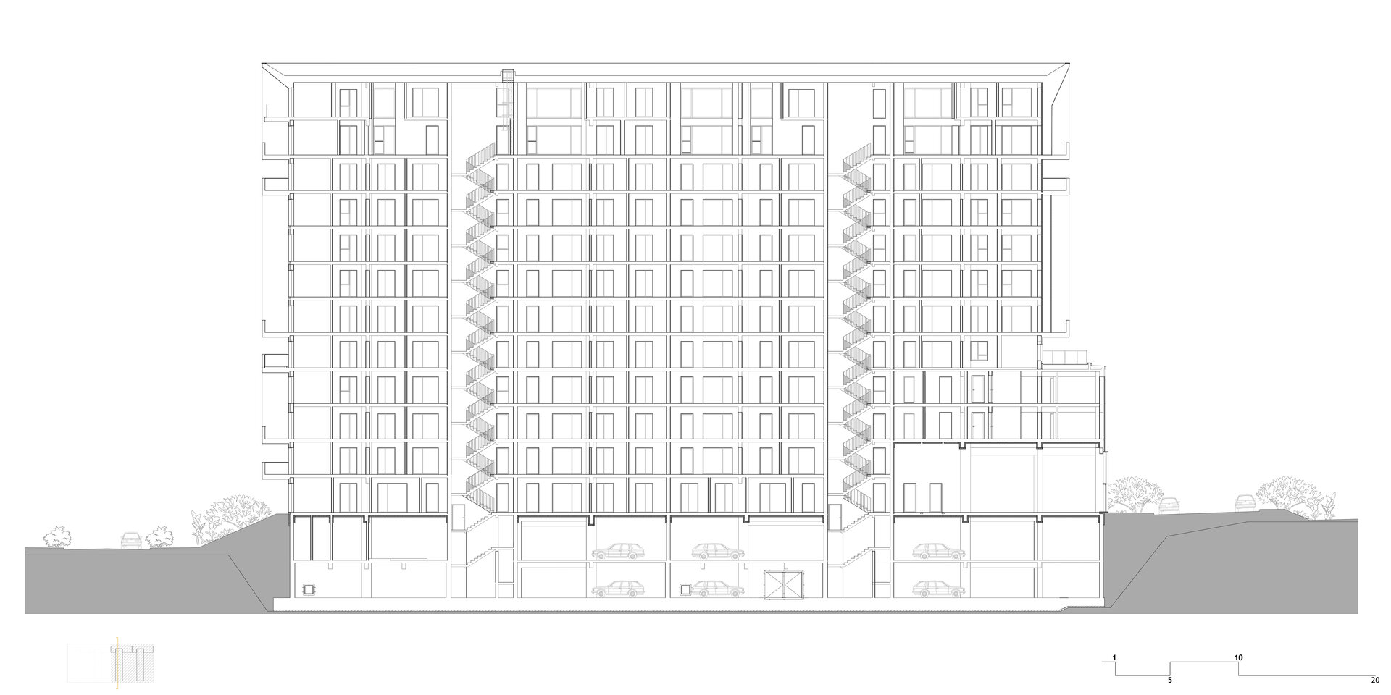
Prima Vista
Authors’ Comment
The residential project in the northern area of Bucharest, located on Fabrica de Glucoză Street, represents a contemporary manifestation of sustainable urbanism, harmoniously integrating into the rapidly developing urban landscape. With a total of 250 apartments, the complex emphasizes the human scale and the daily experience of its residents, ensuring a living concept that offers each individual a deep connection with the space and the community.
The building’s façade is treated like origami paper, creating a complex three-dimensional structure generated through the interplay of oblique planes and openings of varying sizes. This architectural approach creatively combines geometric shapes and colors to reduce the massiveness of the volume and give it a dynamic appearance with a distinct sculptural touch.
The balconies, with a generous depth of 2 meters, are designed to offer a transition space between the interior and the exterior, extending the living area outdoors and maximizing interaction with the surrounding environment. The contrast between the white parapets of the balconies and the anthracite gray planes of the façade adds a refined visual play, emphasizing the texture and fluidity of the architecture.
The sensory experience of living is conceived holistically, from the entrance to the complex to each resident’s access to their apartment. The pedestrian pathways within the complex are carefully organized to offer a natural flow, as well as a visual connection with the two generous gardens, rich in vegetation. These green spaces play a crucial role in balancing the built areas with nature, ensuring a relaxing environment and contributing to residents' well-being.
Functionality and sustainability are integrated into the design of this project. The parking spaces for residents are located exclusively in the basement, which frees up the ground surface for pedestrian areas and green spaces. Visitor parking is placed at ground level, discreetly and well integrated into the overall layout of the project, without disrupting the landscape's aesthetics. This efficient organization highlights an approach oriented towards an urban lifestyle that values both the comfort of residents and sustainability.
The common interior spaces have been envisioned by a bold team of designers who have integrated elegance and simplicity into every detail. High-quality materials and finishes, along with a balanced color palette, create a calm and sophisticated atmosphere within the interiors, while maintaining a functional character. Each apartment benefits from a generous amount of natural light, thanks to large windows and a well-studied orientation.
The project fits into a broader vision of sustainable urban development, where innovative design and responsible integration into the urban landscape are priorities. The complex offers not just homes but a way of life, serving as an example of how architecture can enhance the quality of life in a crowded and ever-expanding city. Through this project, a modern and sophisticated architectural language is outlined, one that values both aesthetics and functionality in an innovative and responsible manner.
- Residential Building on Dr. Paul Orleanu street 6A
- Apartment Building on Papiu Ilarian Street / Ilarian Urban Living
- Edenholz Residence
- Parc residential complex
- Collection 10
- Rahmaninov 38
- Popa Savu 43
- Pechea
- Belleview and Green Future Sinaia - Two buildings for the urbanization of a neighborhood
- A boutique apartment block behind the “concrete curtain”
- Apartment Building on Mihai Eminescu Street
- Apartment Building on Venezuela Street
- Prima Vista
- Pleiades Residence
