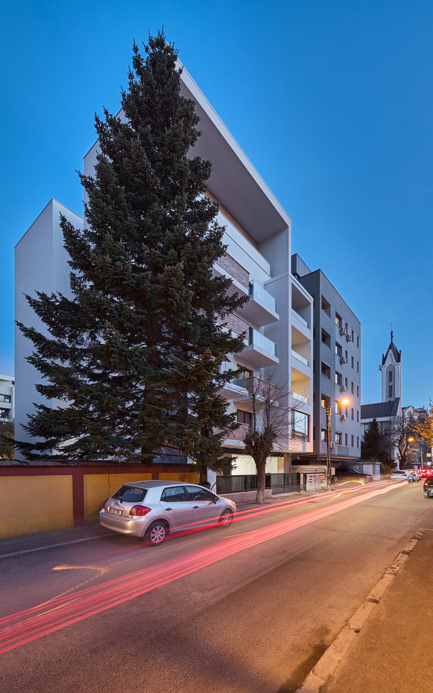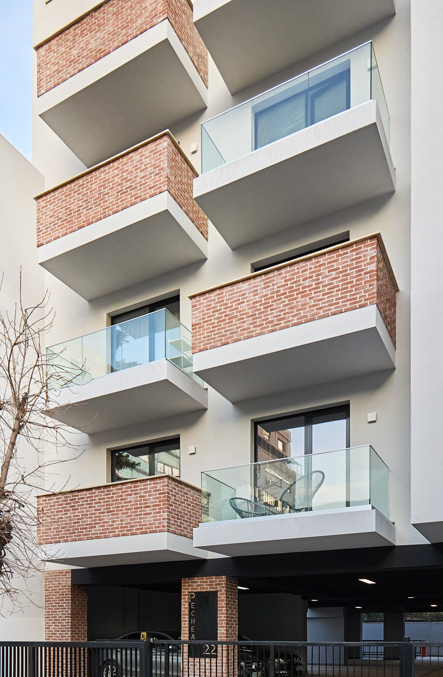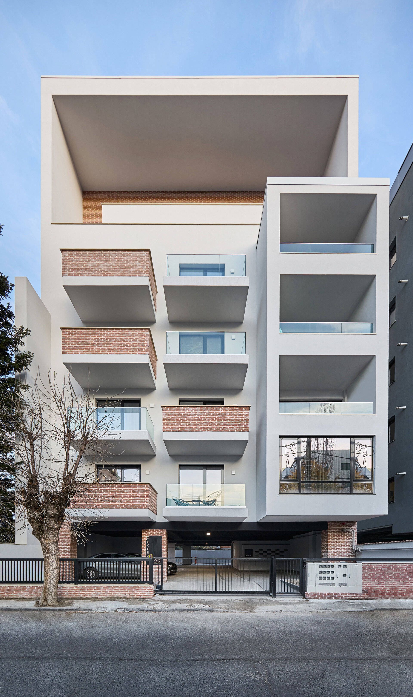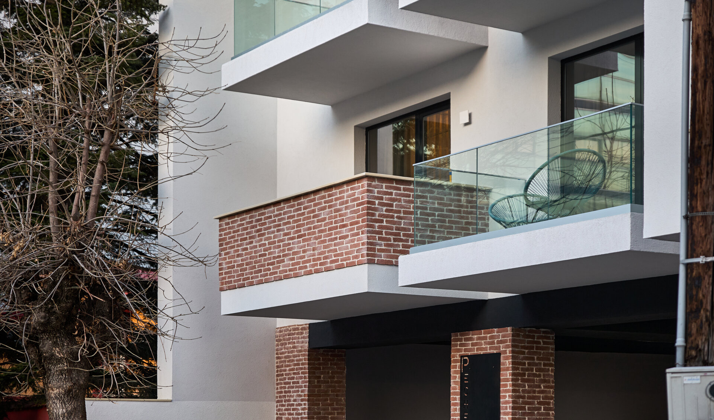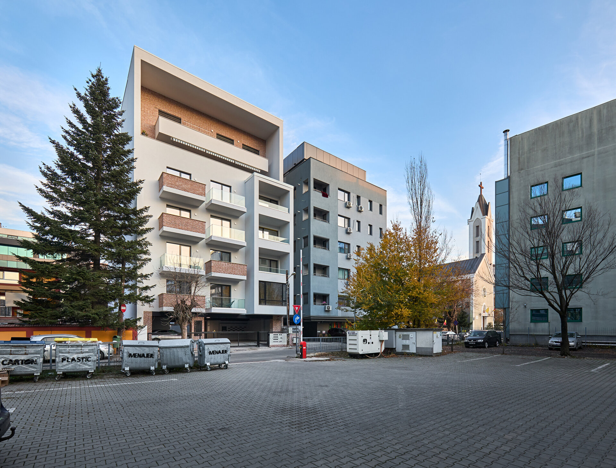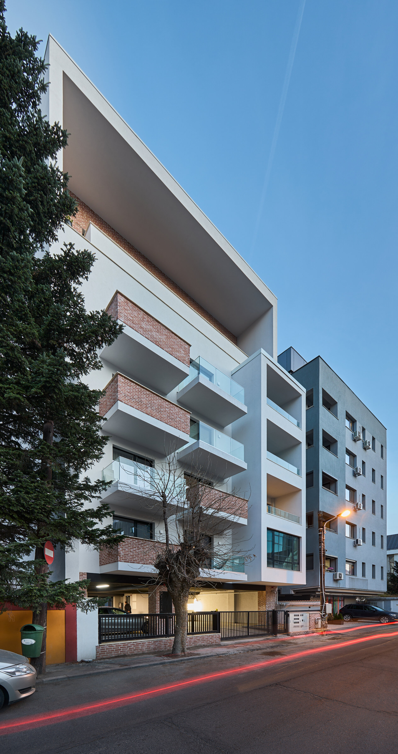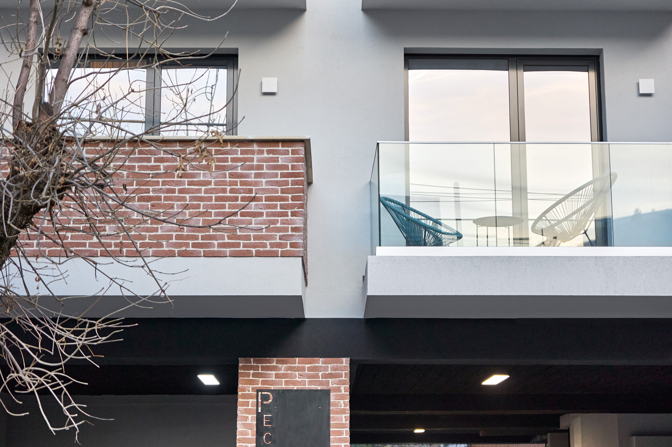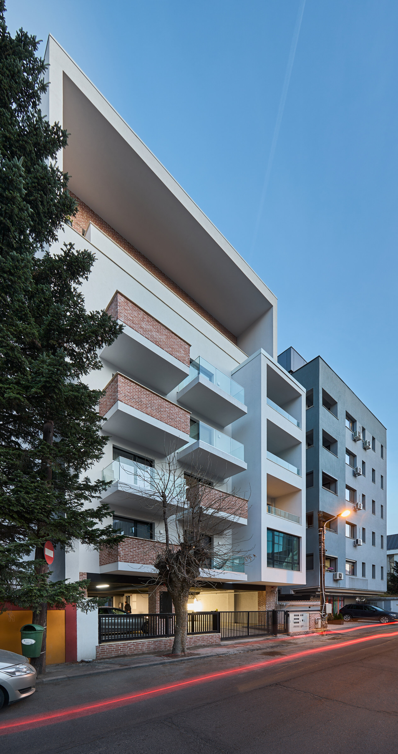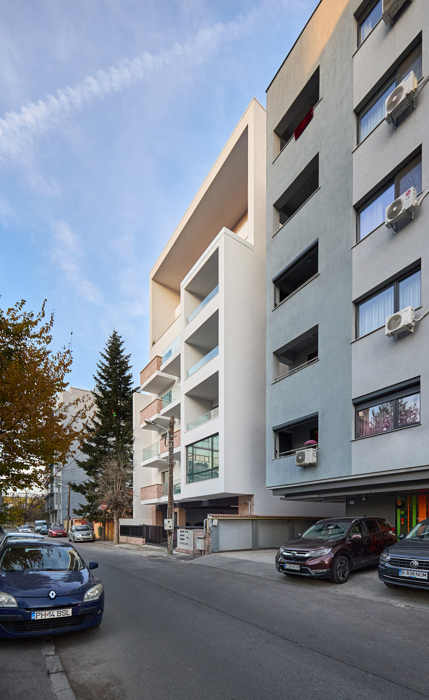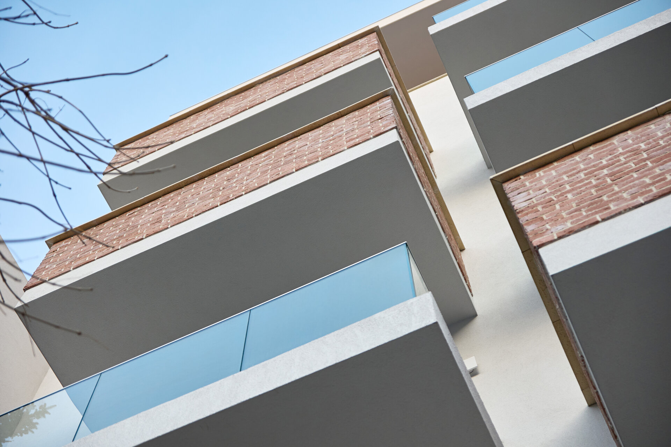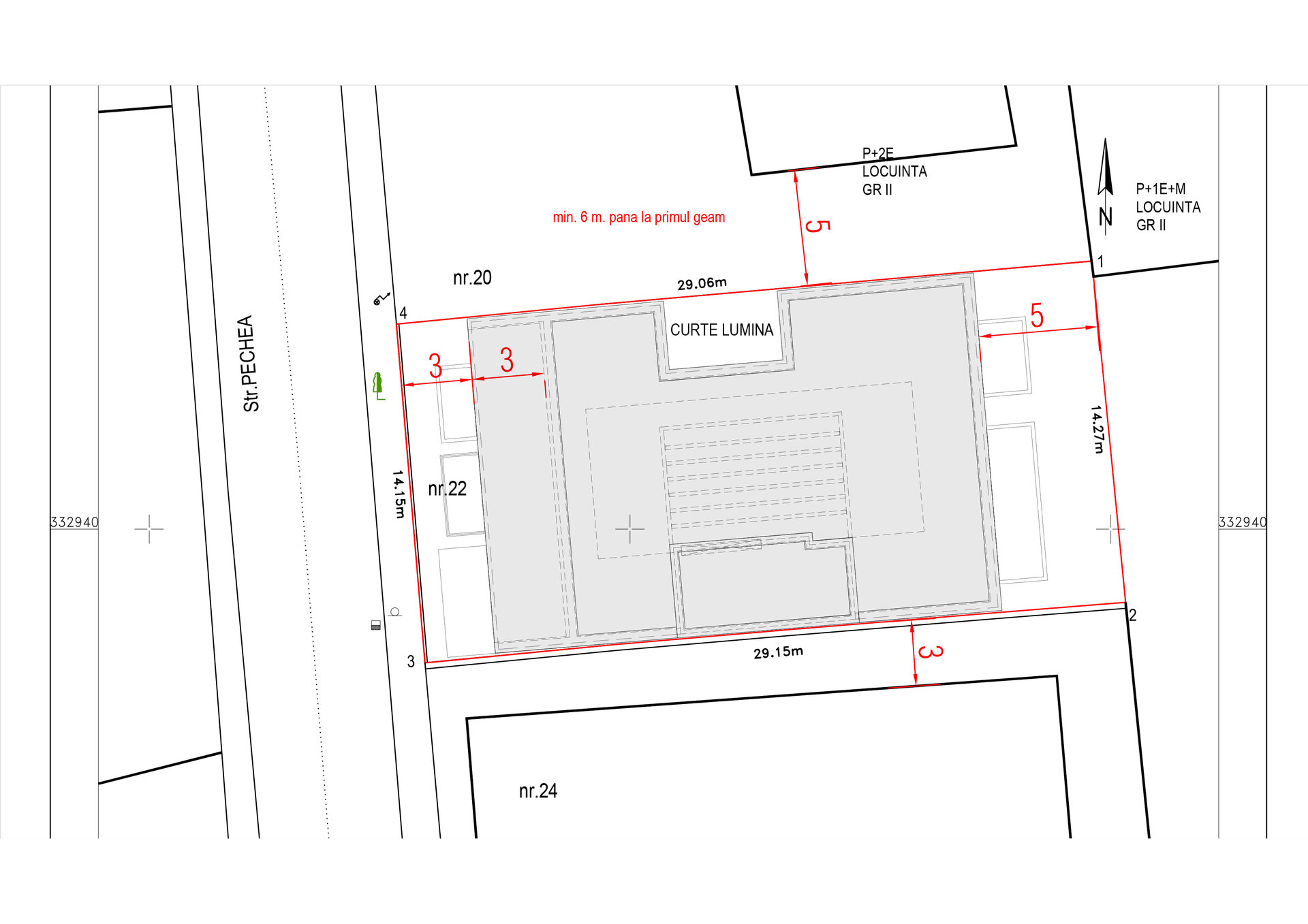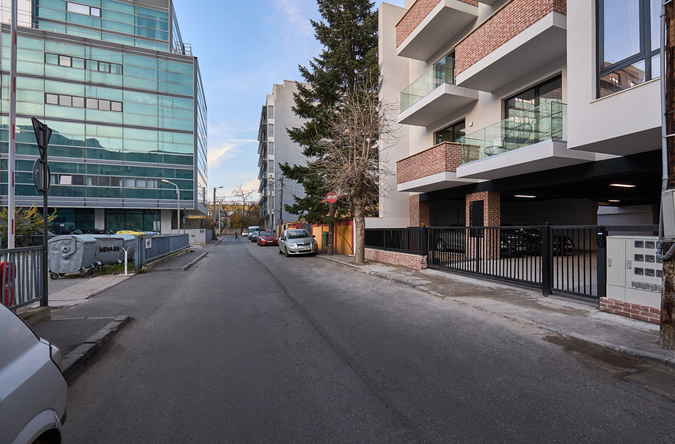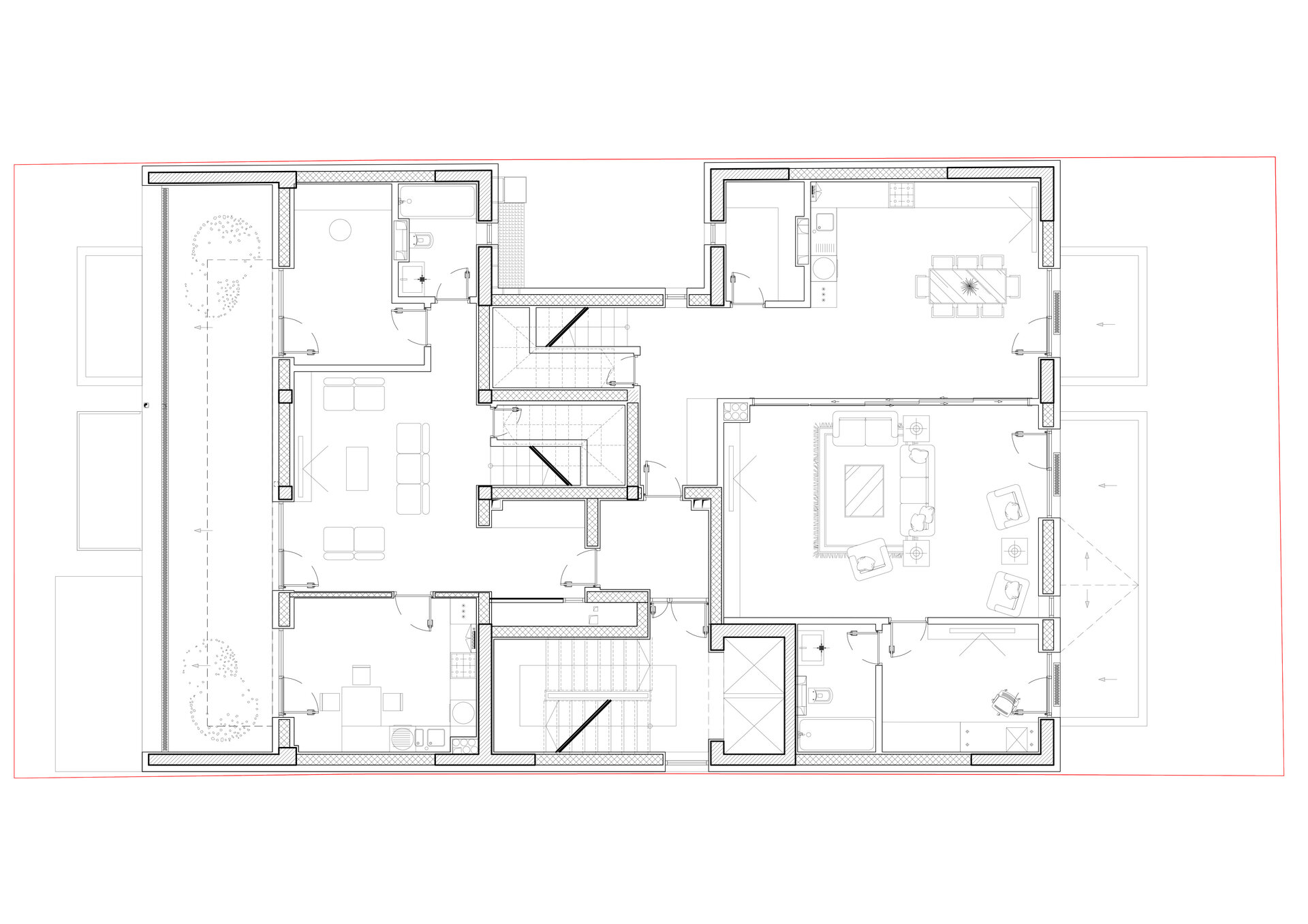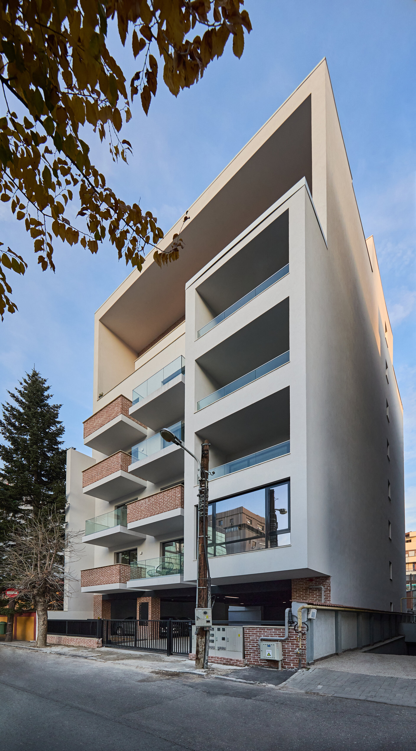
Pechea
Authors’ Comment
The regulations from the date of the initiation of the project on this plot allowed the execution of a building in the shield regime with the height P+5Eretras with the function of housing. The biggest challenge was the construction of basements on a very small plot of land and the introduction of fire and traffic requirements. It is an urban densification project aimed at increasing the number of homes in the Northern area of Bucharest. The project has generous balconies and a loggia-atrium area on the upper floor.
According to PUG - Bucharest Municipality approved with HCGMB no. 269/2000, the land is included in zone L1a - small individual and collective dwellings with a maximum P+2 levels located outside the protection perimeters, with a continuous (interlaced) or discontinuous (coupled) construction regime , isolated).
The studied location is contained in UTR 4_22 of the modified PUZ "Closing the median traffic ring in the northern area - the urban highway section between Lacul Morii and Sos. Colentina" approved with HCGMB no. 294 of 18.11.2013 modified with HCGMB no. 292 of 27.11 .2014, the opinion of the Chief Architect no. 27/12.09.2013 completed with the opinion of the Chief Architect no. 13/28.07.2014 and the annexed regulation plan aimed at unchanged. According to the local urban planning regulation related to U.T.R. 4, UTR 4_22 (mixed sub-zone with buildings with continuous or discontinuous construction regime and maximum heights of P+4-5 withdrawn) takes over the regulations of PUZ Sos. Nordului/B-dul Ficusului/B-dul Aerogarii/Horia Macelariu/Alexandru Serbanescu/ Herastrau School, approved with HCGMB no. 262/29.05.2008, the opinion of the Chief Architect no. 18/1/84/09.05.2007 and the annexed regulation plan aimed at unchanged. According to the latter PUZ, the studied location is included in the M3m subzone - mixed subzone with buildings having a continuous or discontinuous construction regime and maximum heights of P+4E+5E (withdrawn). Approved functions: homes, offices and mixed functions.
The property is located in tax zone A.
RmaxH=S+P+4E+5E(r), POT max.= 60%, CUT max. =3.5, Hmax=23.0m
The land with an area of 413.60 square meters (from the measurements) constitutes the premises of the beneficiary: inner-city land in private ownership, where it is proposed to build a residential building S+P+4E+5E(r).
- Residential Building on Dr. Paul Orleanu street 6A
- Apartment Building on Papiu Ilarian Street / Ilarian Urban Living
- Edenholz Residence
- Parc residential complex
- Collection 10
- Rahmaninov 38
- Popa Savu 43
- Pechea
- Belleview and Green Future Sinaia - Two buildings for the urbanization of a neighborhood
- A boutique apartment block behind the “concrete curtain”
- Apartment Building on Mihai Eminescu Street
- Apartment Building on Venezuela Street
- Prima Vista
- Pleiades Residence
