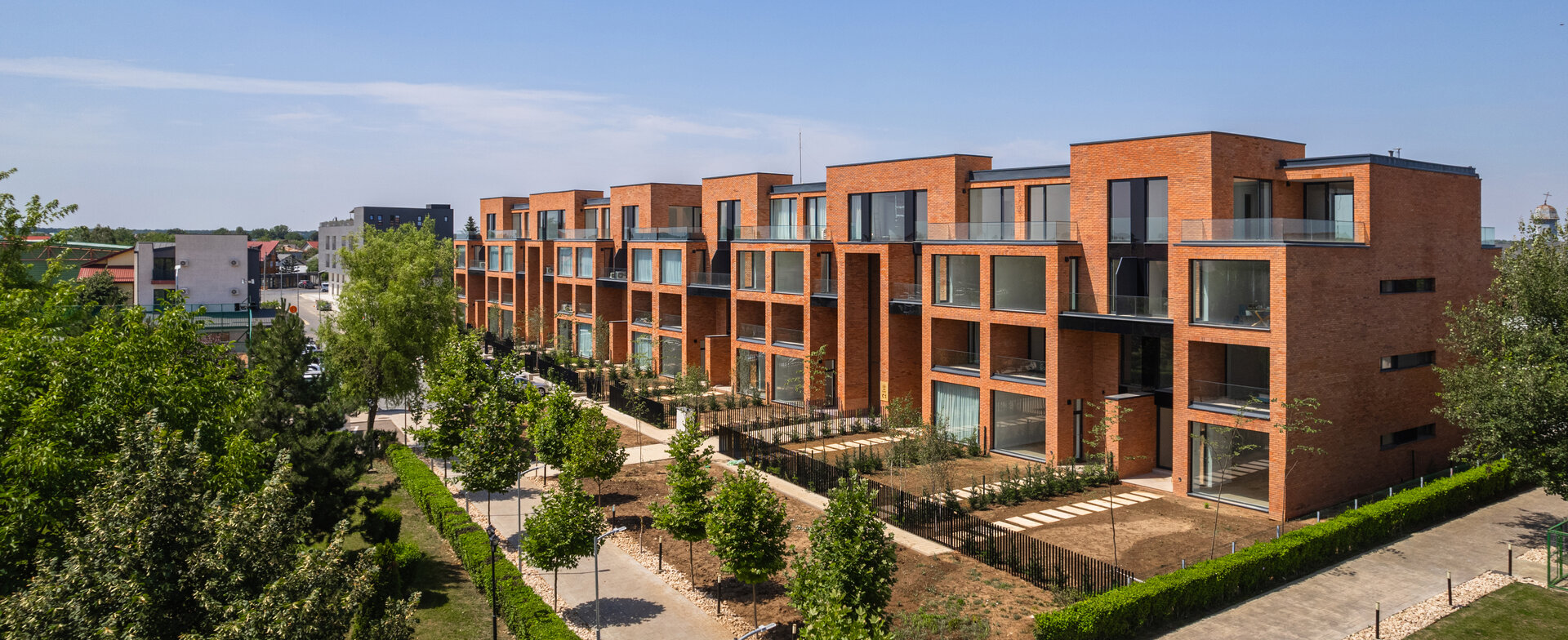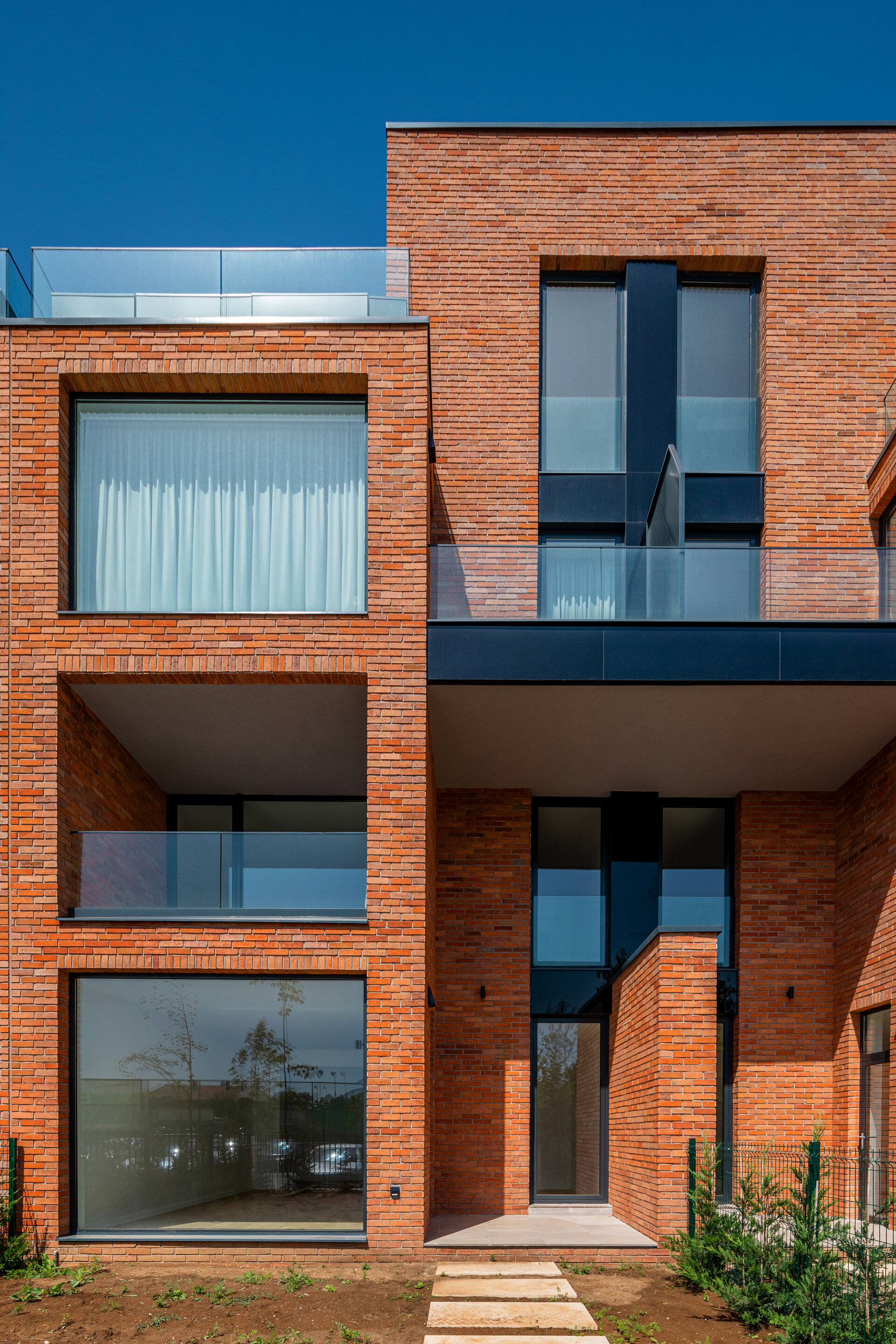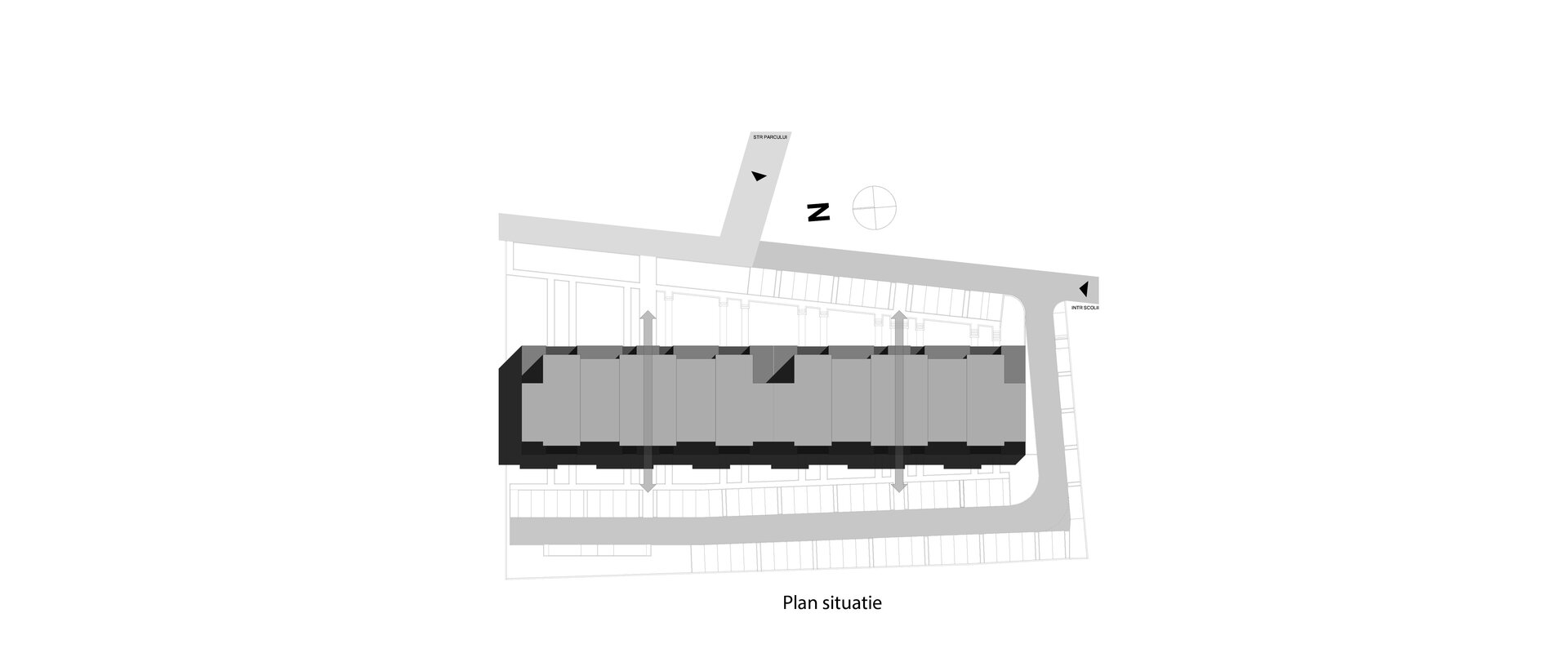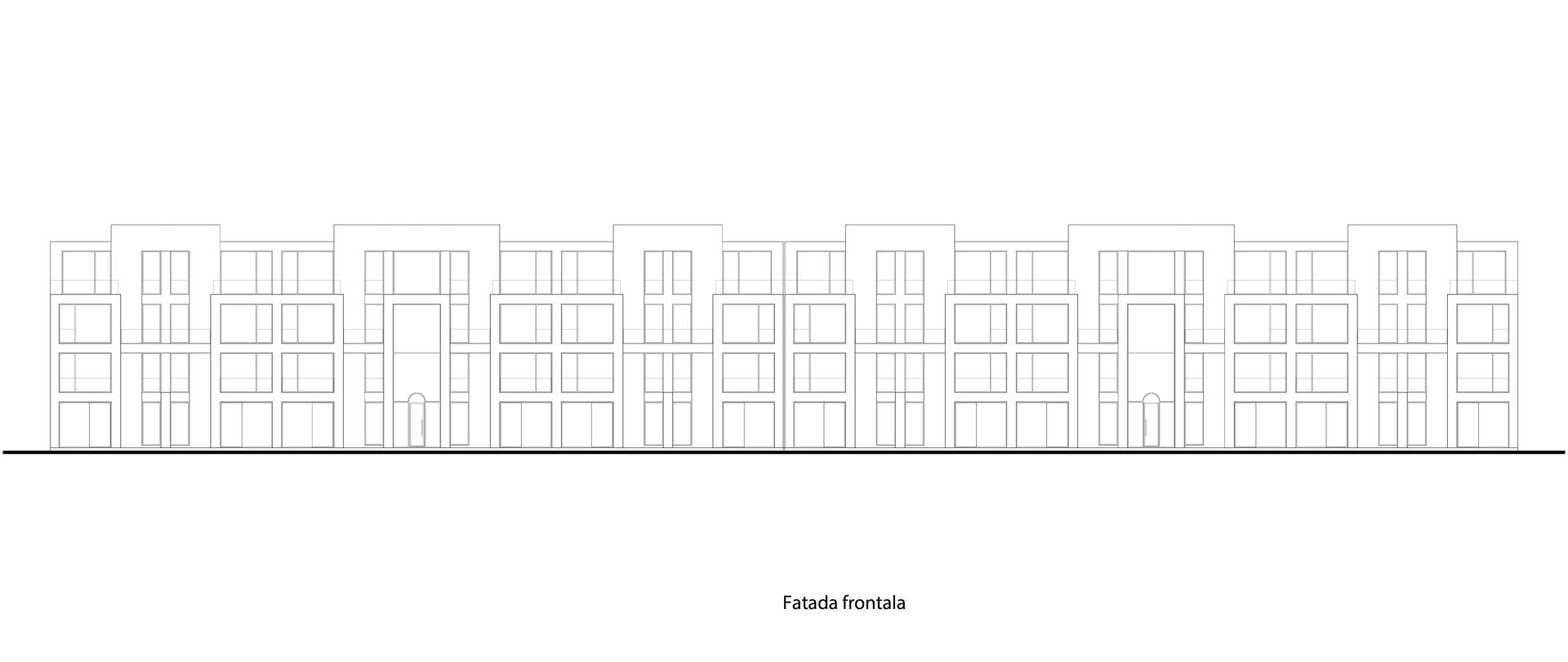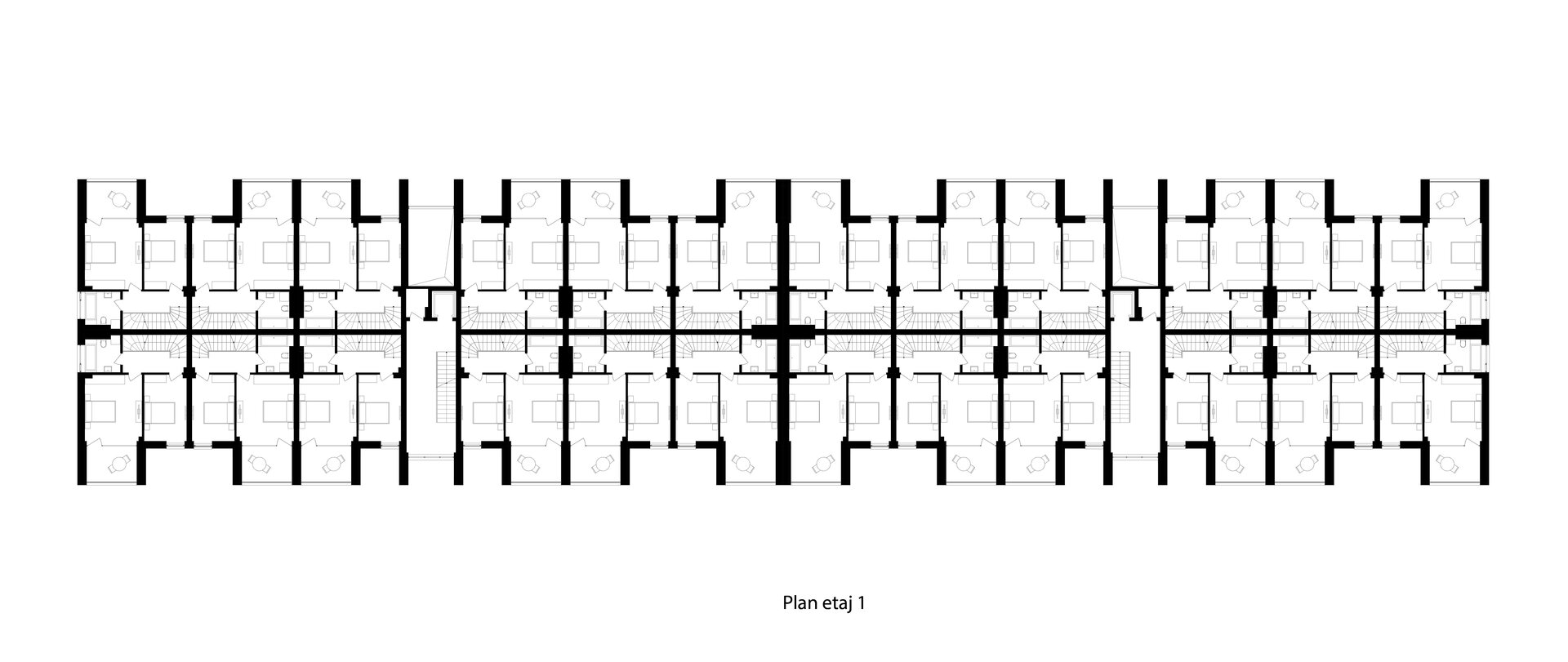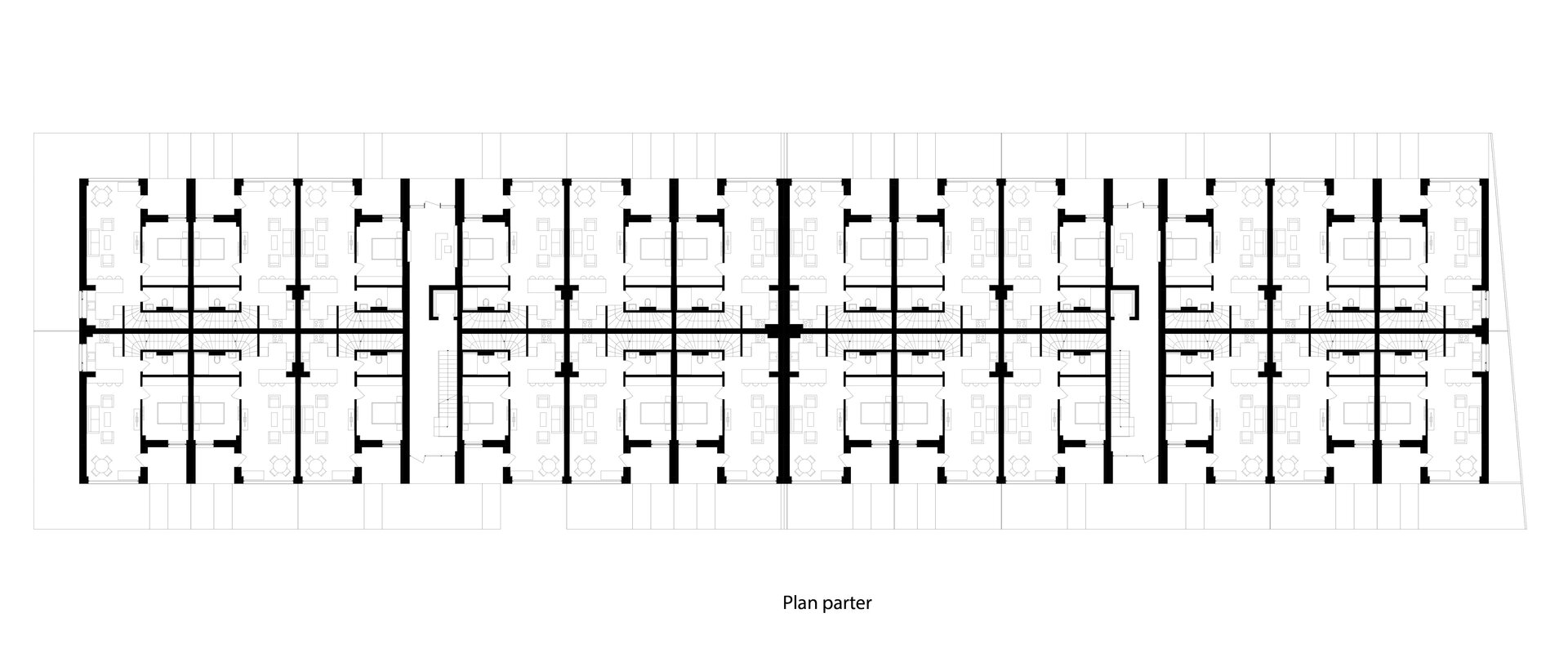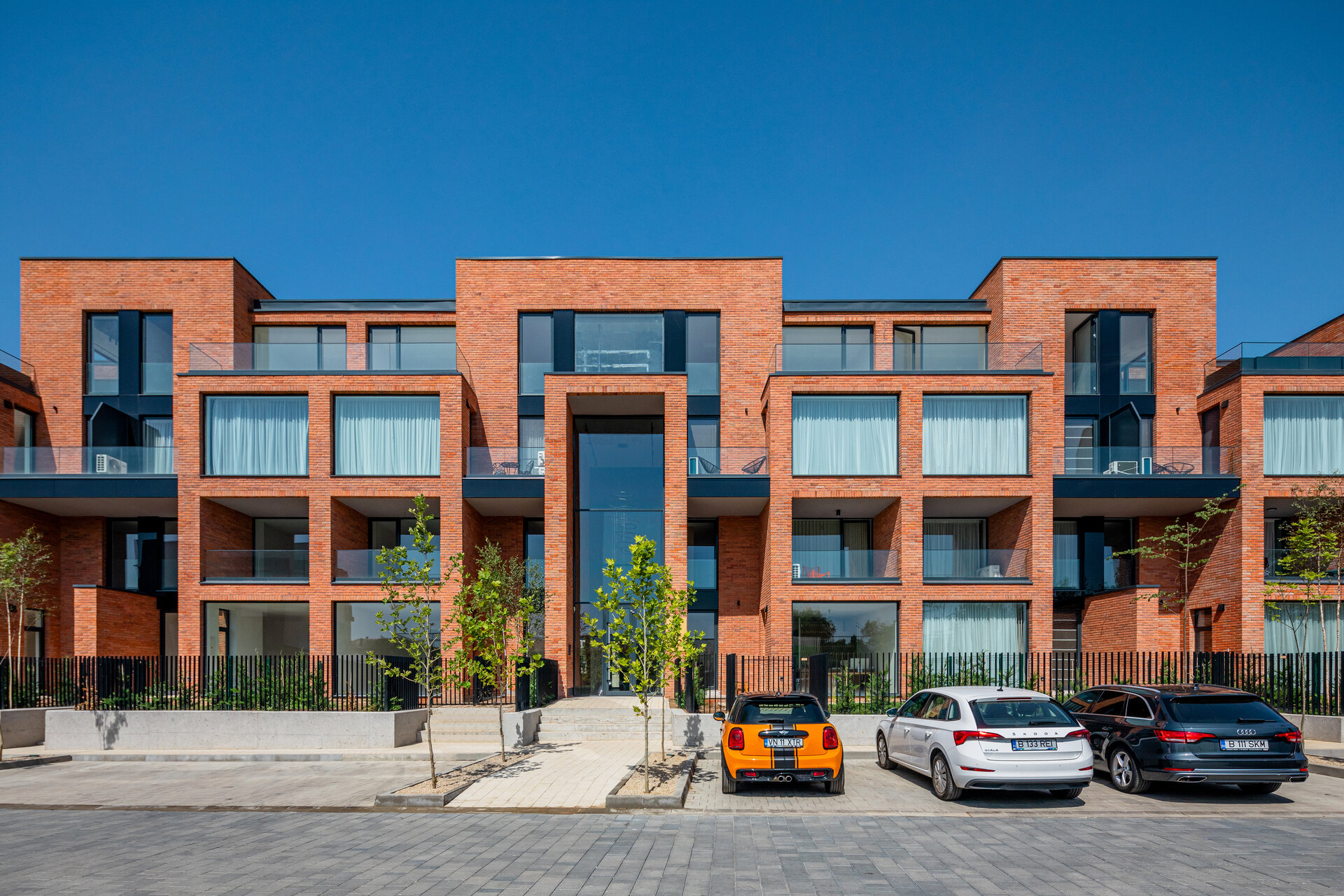
- Nomination for the “Built Architecture / Collective Housing Architecture” section
Parc residential complex
Authors’ Comment
The complex is located in a residential area belonging to the locality of Tunari, characterized by a low height limit of a maximum of 15 meters, with a maximum built area ratio (CUT) of 0.84 and a maximum footprint ratio (POT) of 40%. The plot, covering an area of 7,550 square meters, features a dominant side of 44 meters along Școlii Street. The site is situated in a protected area near the former royal court of Radu de la Afumați, dating back to the 16th century, during the medieval period. Unfortunately, only the church and a heavily altered structure in the southern part of the land have been preserved. The proximity to this royal court has led to the use of exposed brick as the primary façade material and has contributed to the attempt to create a broad exterior envelope with a massive appearance characteristic of brick architecture. This massive volume allows for two pedestrian circulation penetrations, through the two monumental accesses on three levels, with views towards the park.
There are two important perspectives on the building. The first is from Școlii Street, along the main façade, and the second is perpendicular to the long façade, visible from the pedestrian street, Parcului.
The building is designed in the form of a linear bar composed of two identical bodies. To break the continuity of a monolithic façade, volumetric interventions have been made with a series of enveloping screens that create different spaces and create intimacy, contributing to the massive appearance of the building.
To minimize the perception of the building's height, these enveloping screens are present only on the ground, first and second floors. Additionally, the third floor is fragmented through recessed areas that maintain the rhythm established by the enveloping screens.
From the perspective of interior functions, residential units have been created with areas of 50-60 square meters accounting for 30%, 60-80 square meters also accounting for 30%, and those over 80 square meters making up 40%. The units larger than 80 square meters, equivalent to four-room apartments, are located on the ground floor and reconfigured as row houses with private courtyards by incorporating an interior staircase and individual access. The remaining residential units are situated on the upper floors to offer generous terraces resulting from the successive setbacks of the volume. These overlapping housing typologies required complex solutions for structural elements and installations.
The budget allocated for the treatment of the exterior envelope allowed for the use of exposed brick. The other material composing the façade is glass, used in three variants: for the exterior window frames, black glass and clear glass for the parapets. The budget for interior finishes was moderate, allowing for the use of materials such as engineered wood flooring, solid wood for the stair steps, and mid-range ceramics.
The perception of the building from the outside will be dominated by the vegetation in the ground-floor courtyards. The filter consists of a first layer of high-category trees: ash and oak planted in a clear rhythm between the parking spaces, marking the penetrations, and then hedging vegetation that delineates the courtyards. Access points are marked with clusters of birch trees, while larger courtyards feature a linden tree for shade and fragrance. Pavers have been used instead of asphalt in the driveway area to create a pedestrian-friendly appearance.
- Residential Building on Dr. Paul Orleanu street 6A
- Apartment Building on Papiu Ilarian Street / Ilarian Urban Living
- Edenholz Residence
- Parc residential complex
- Collection 10
- Rahmaninov 38
- Popa Savu 43
- Pechea
- Belleview and Green Future Sinaia - Two buildings for the urbanization of a neighborhood
- A boutique apartment block behind the “concrete curtain”
- Apartment Building on Mihai Eminescu Street
- Apartment Building on Venezuela Street
- Prima Vista
- Pleiades Residence
