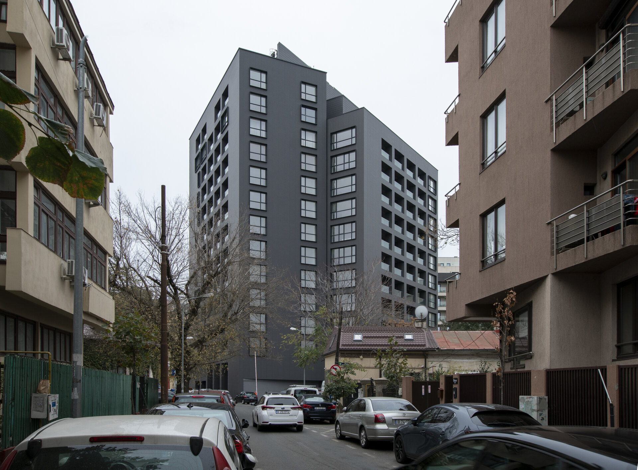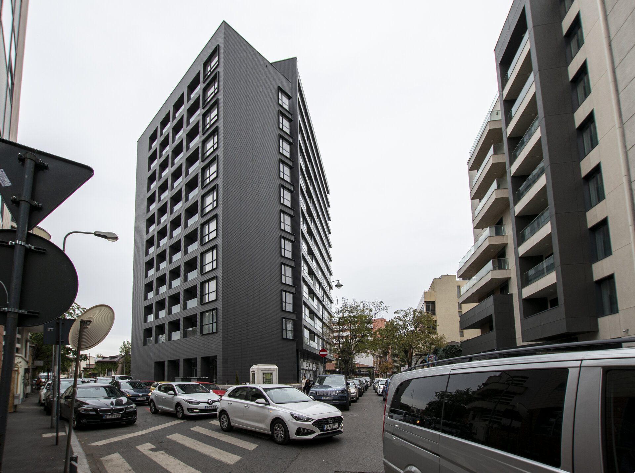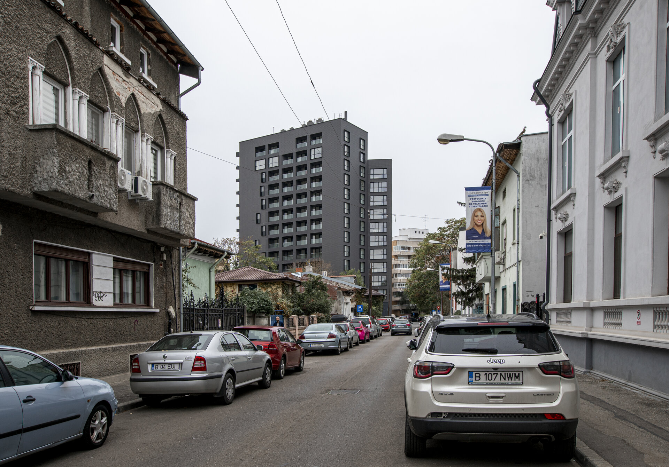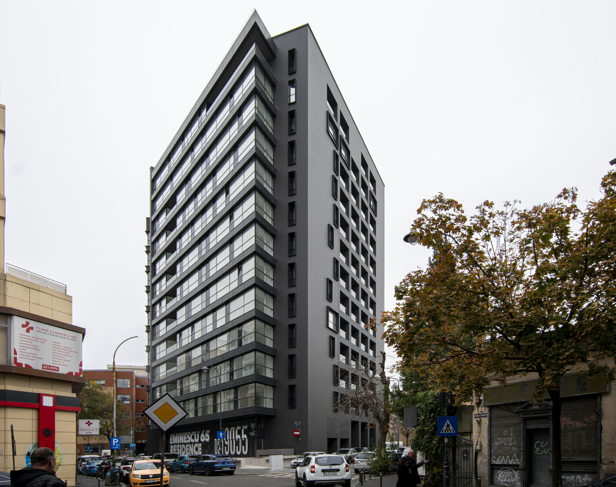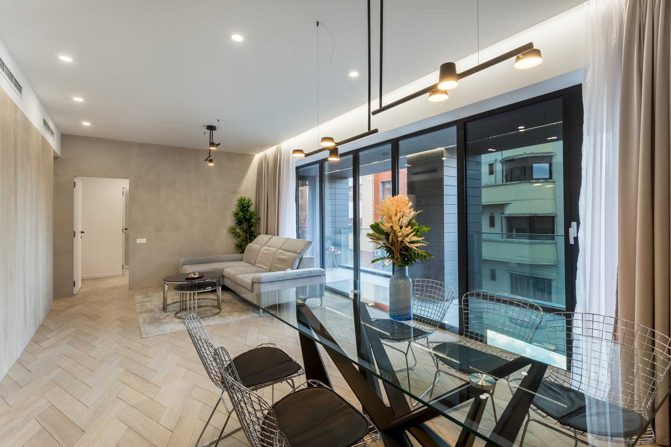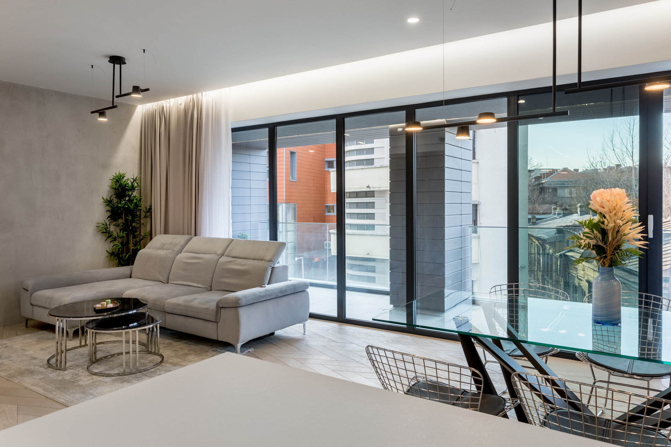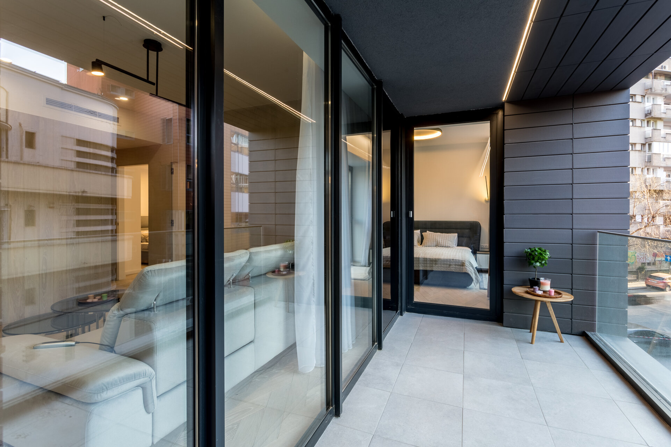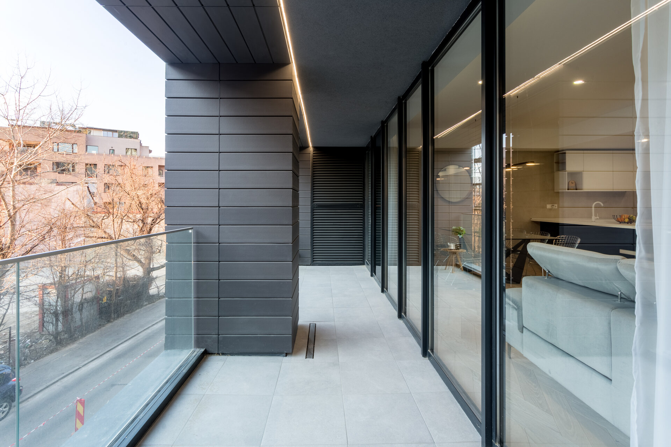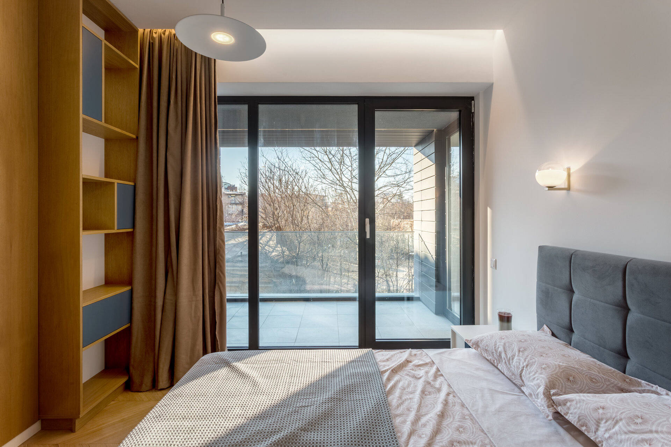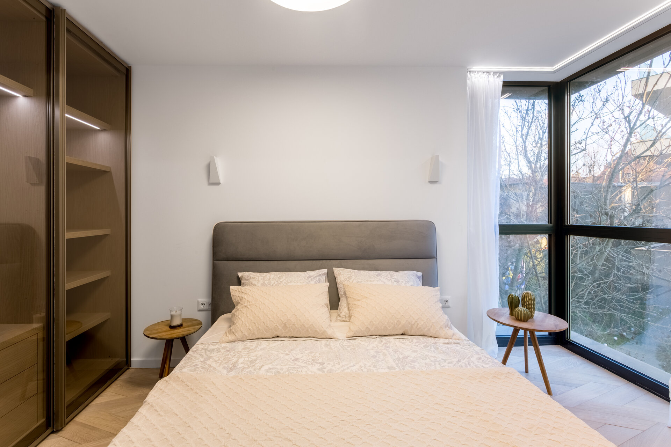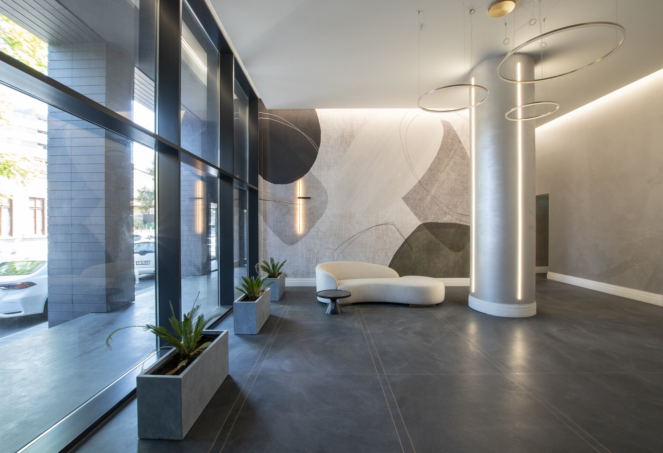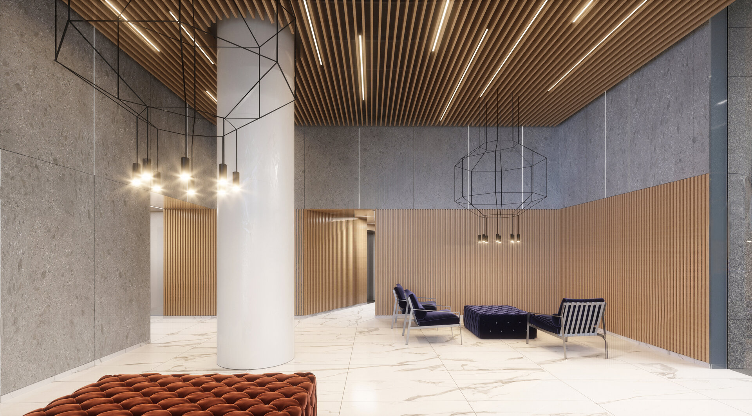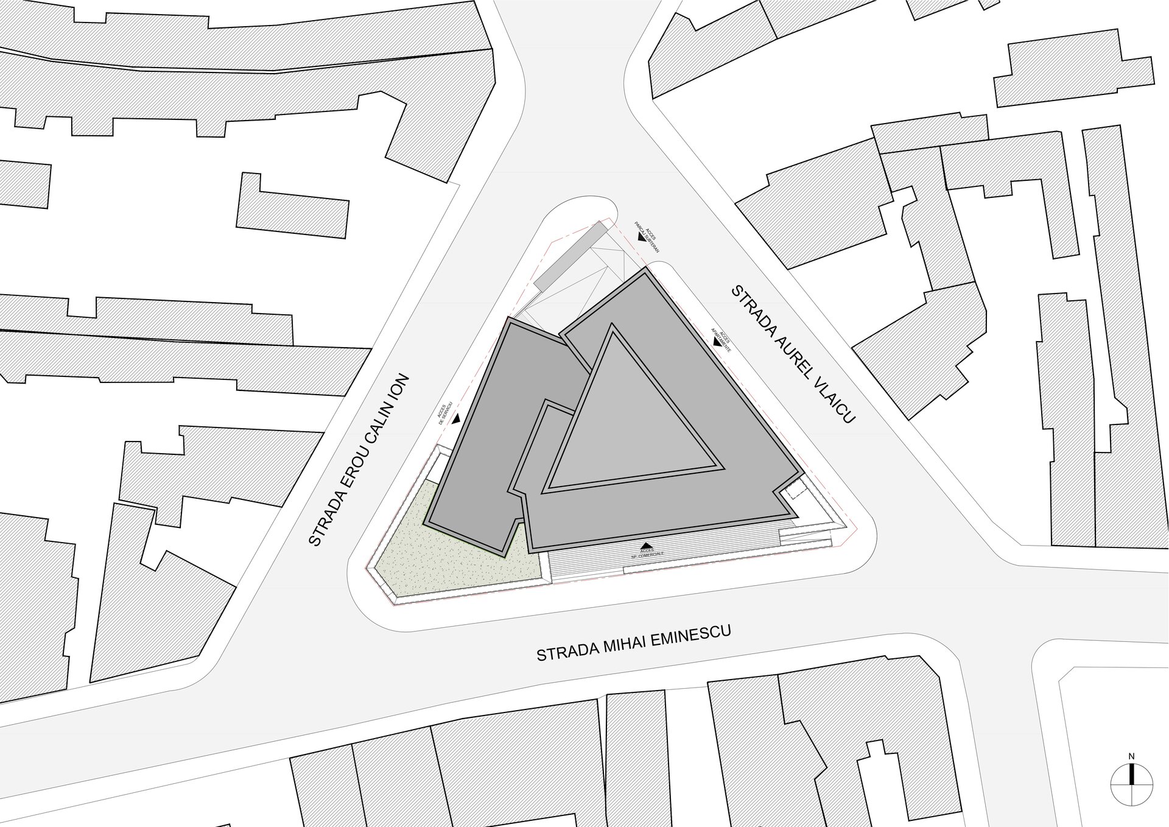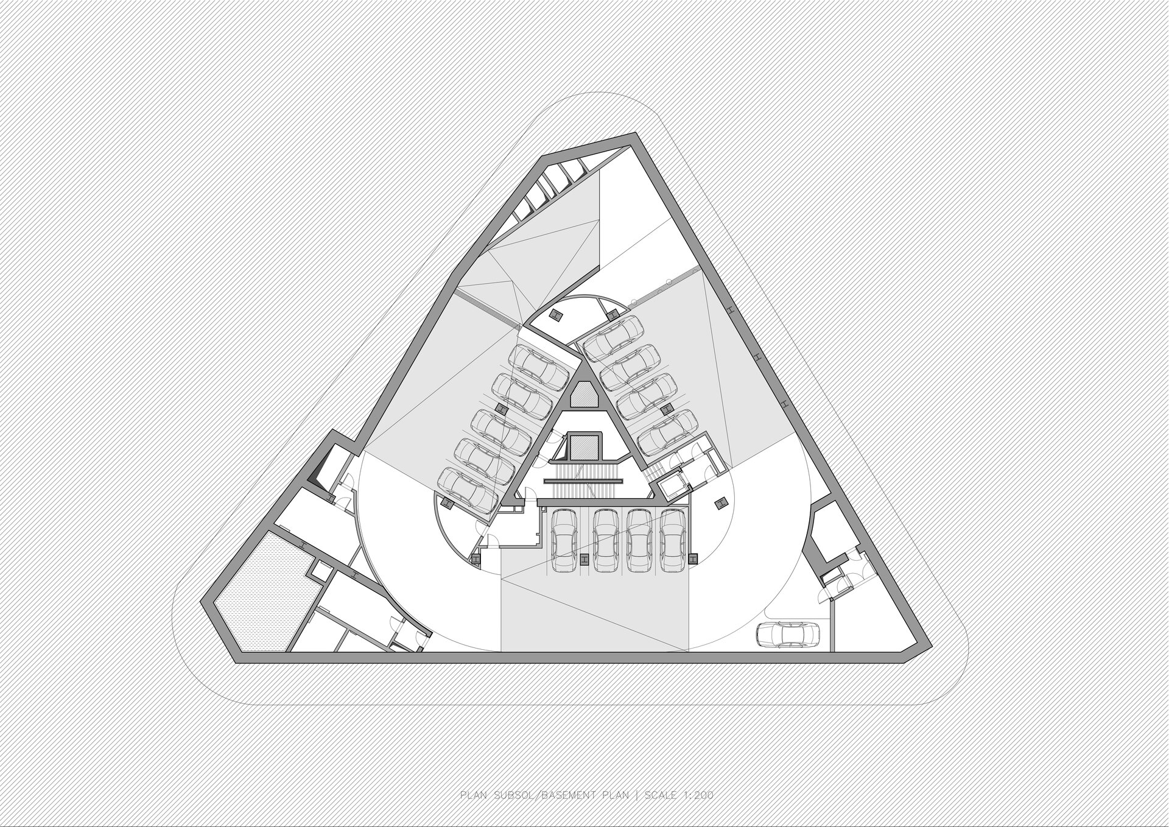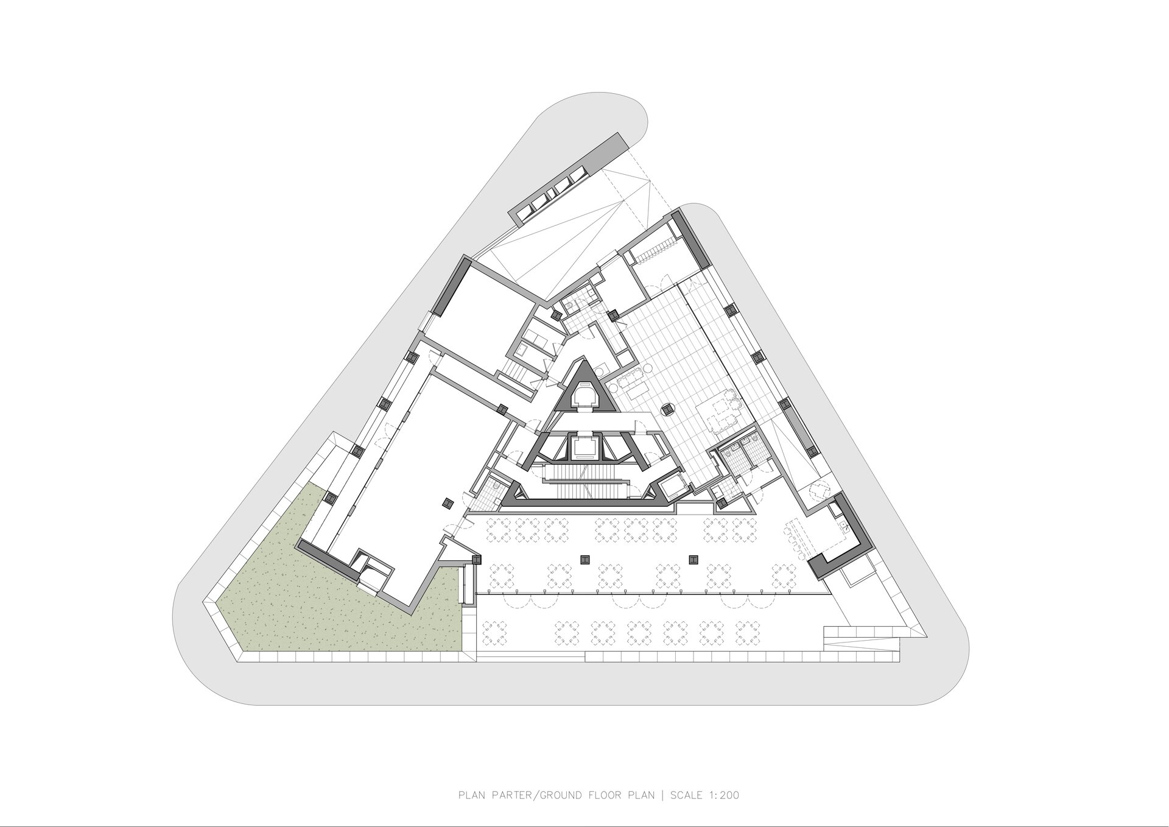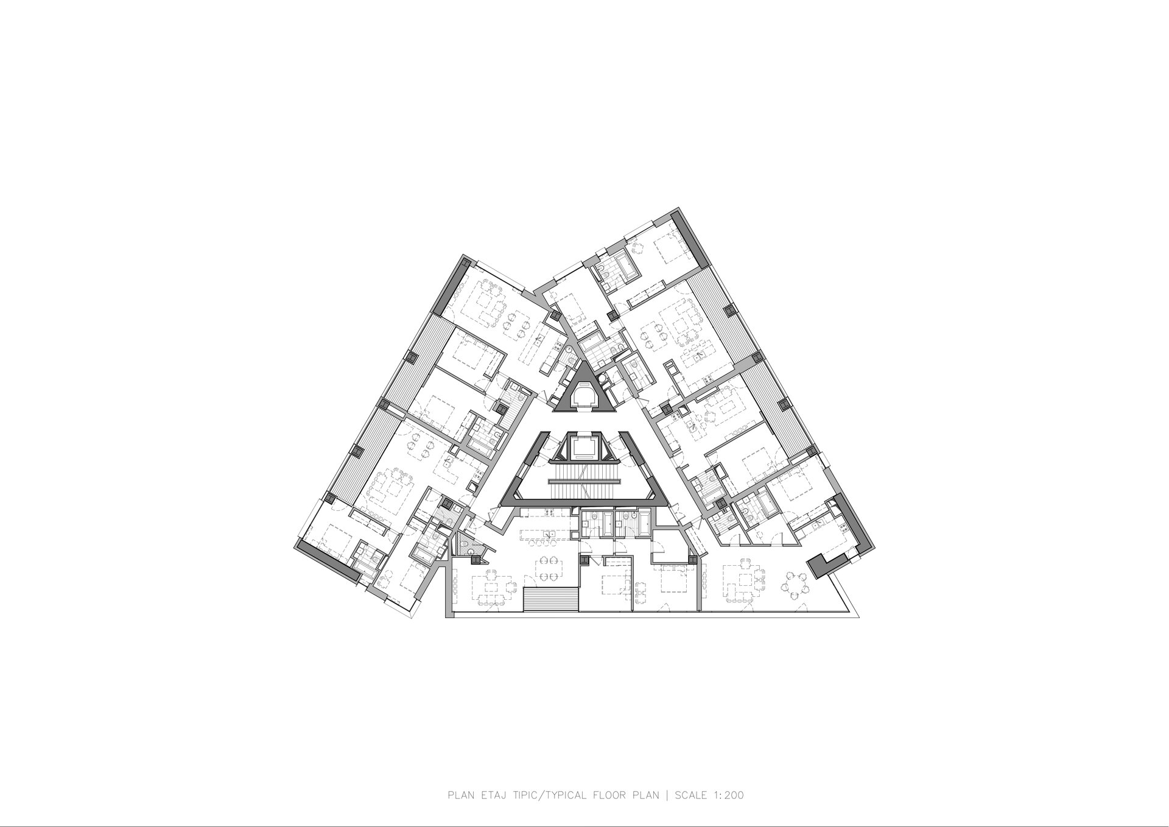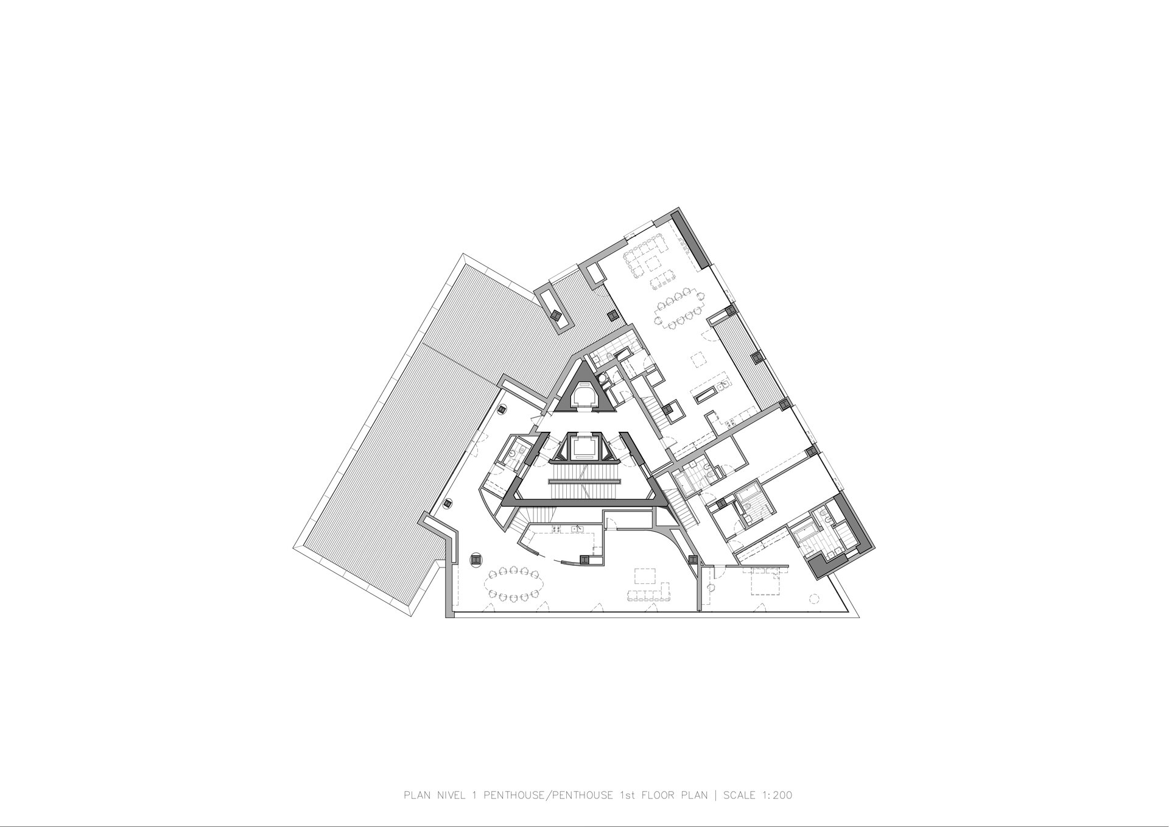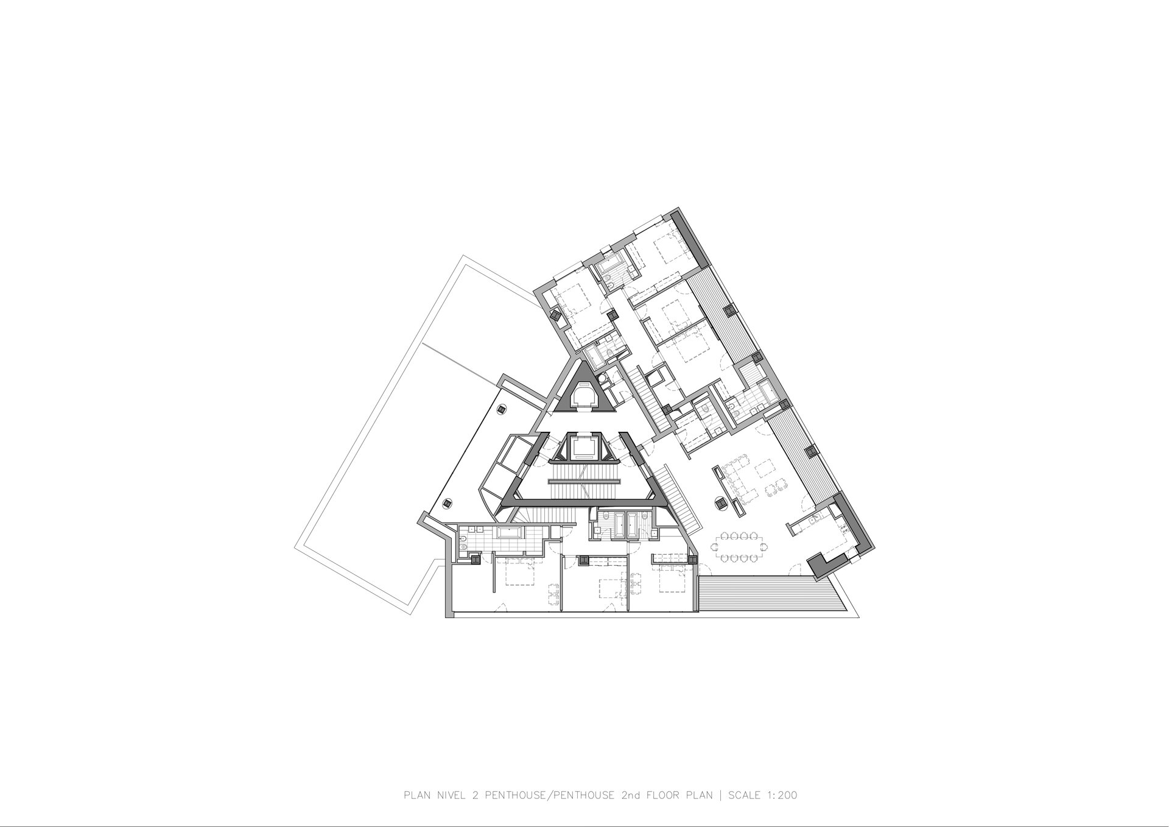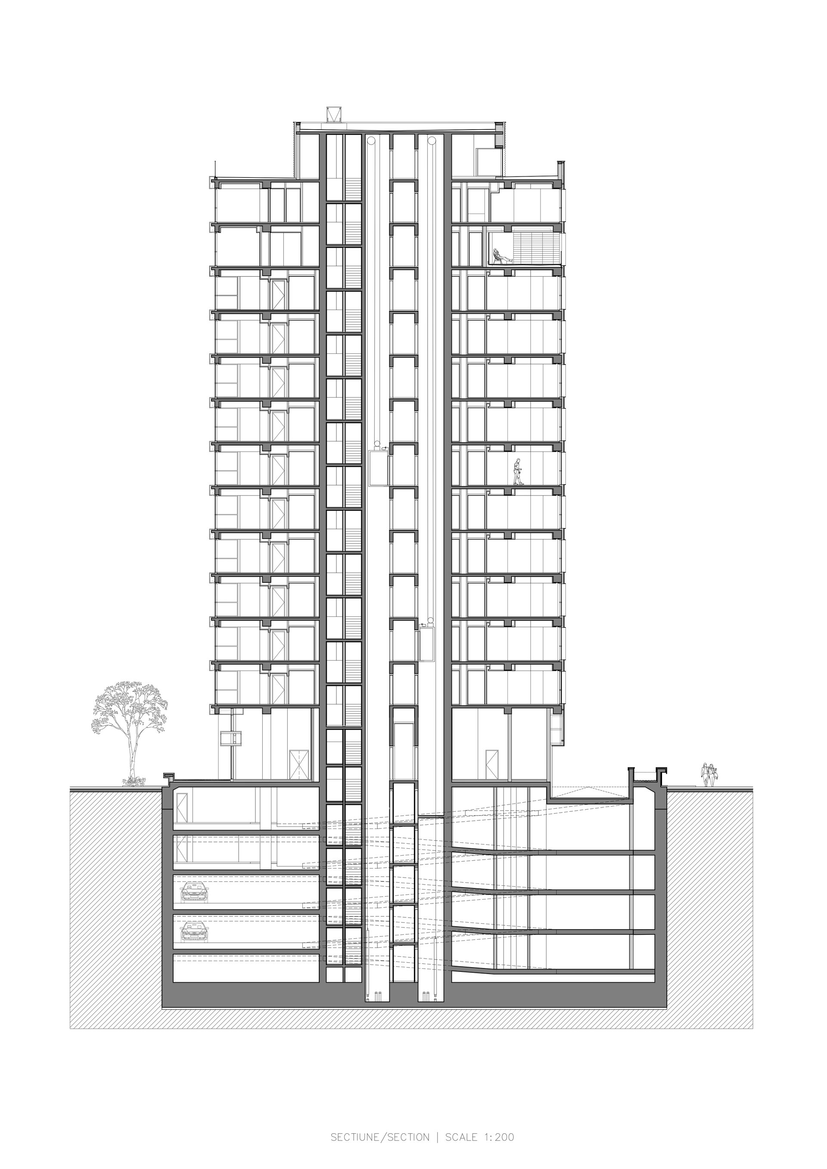
Apartment Building on Mihai Eminescu Street
Authors’ Comment
The project for this building was initially completed in 2008. However, construction did not begin until 2016, with modifications and interruptions over the years. The building was finally completed in 2023. Situated on a triangular island surrounded by three streets, the project spans 5 Basement levels + Ground floor + 12 Stories + Technical floor. It contains 63 apartments wrapped around a central triangular core and has a 5-level garage (with 76 spaces) featuring ramp parking (5% slope). The total developed area is 8,850 square meters, with a built area of 770 square meters.
The volumetric design is configured to give identity to each side of the apartment block, with the joints between the three building bodies becoming points of inflection and tension toward the intersections of the three streets. The southeast facade facing Mihai Eminescu Street is glazed between the floors, while the other two facades, featuring loggias, are finished with dark terracotta. The overall configuration and the contrast between the glazed facade and the ceramic-clad facades are intended to reduce the building's massiveness and provide varied perspectives from the surrounding streets.
- Residential Building on Dr. Paul Orleanu street 6A
- Apartment Building on Papiu Ilarian Street / Ilarian Urban Living
- Edenholz Residence
- Parc residential complex
- Collection 10
- Rahmaninov 38
- Popa Savu 43
- Pechea
- Belleview and Green Future Sinaia - Two buildings for the urbanization of a neighborhood
- A boutique apartment block behind the “concrete curtain”
- Apartment Building on Mihai Eminescu Street
- Apartment Building on Venezuela Street
- Prima Vista
- Pleiades Residence
