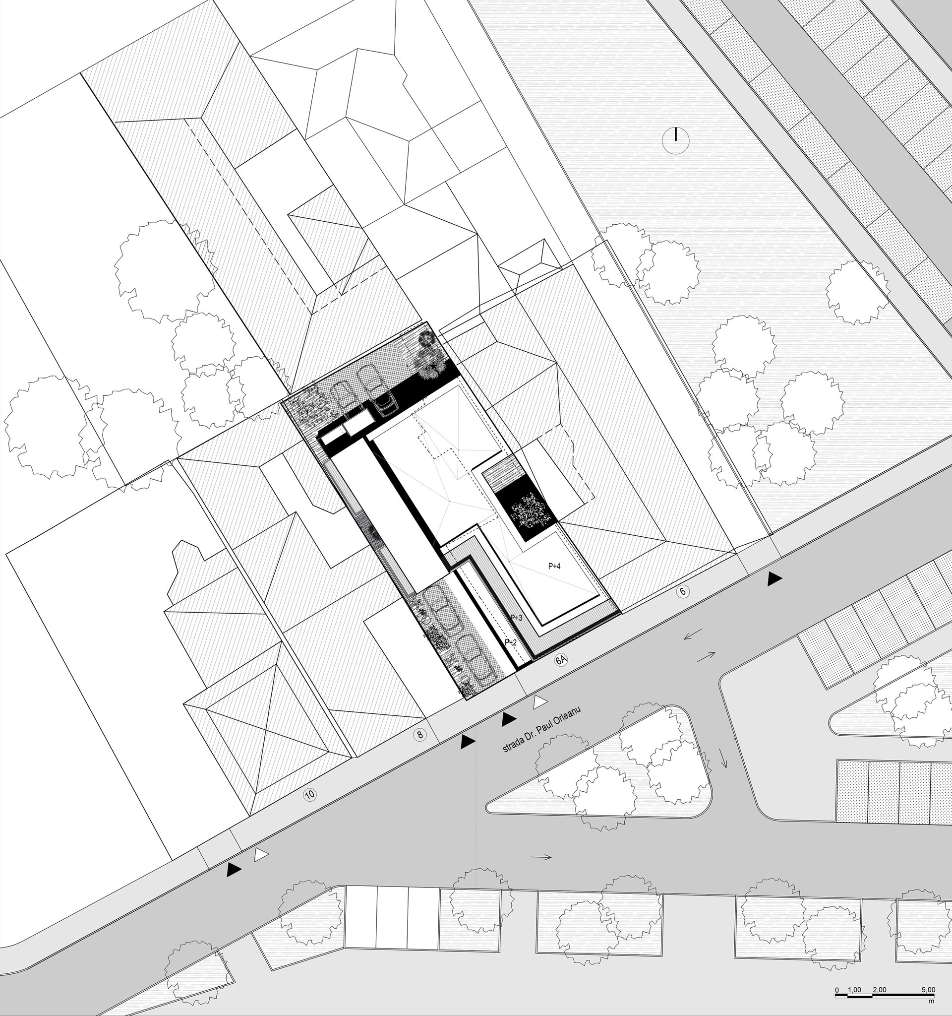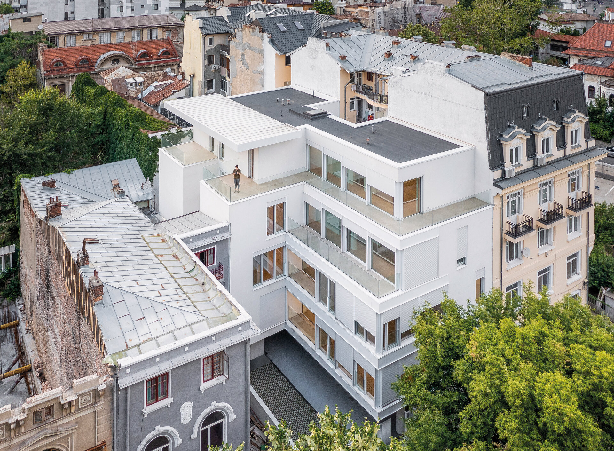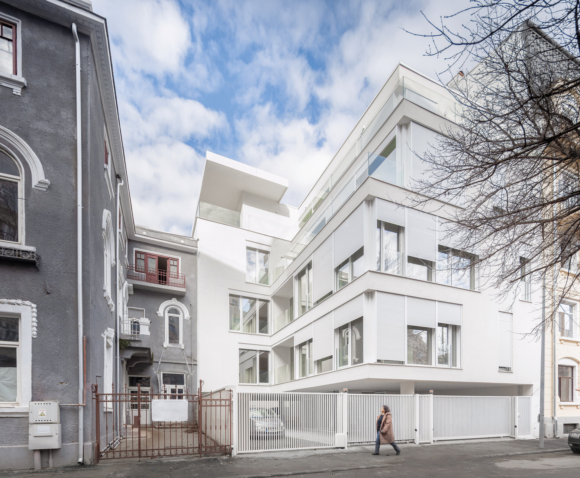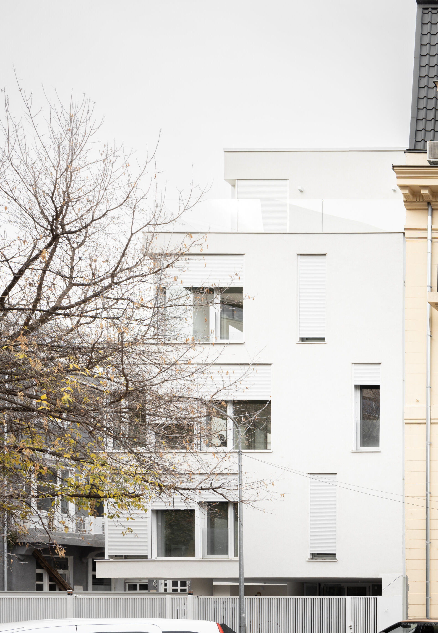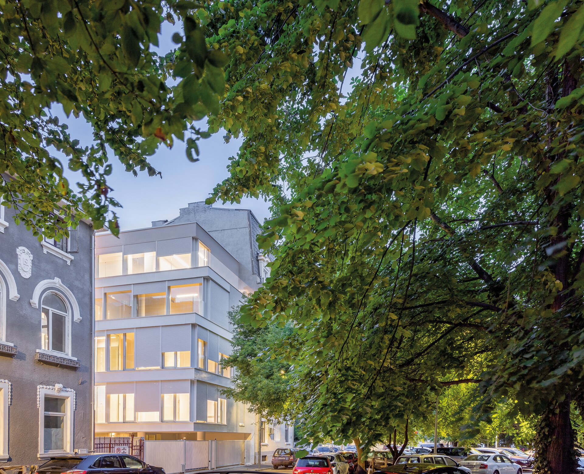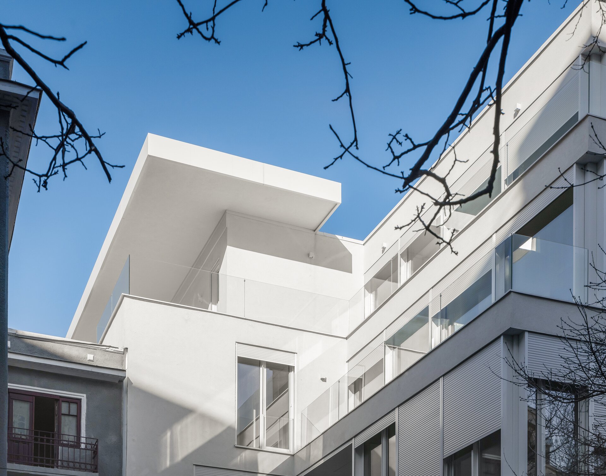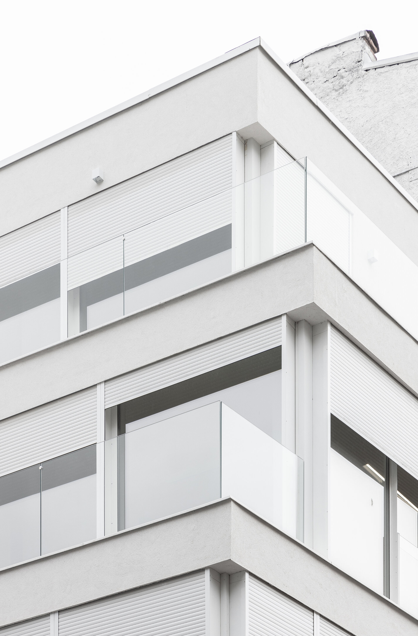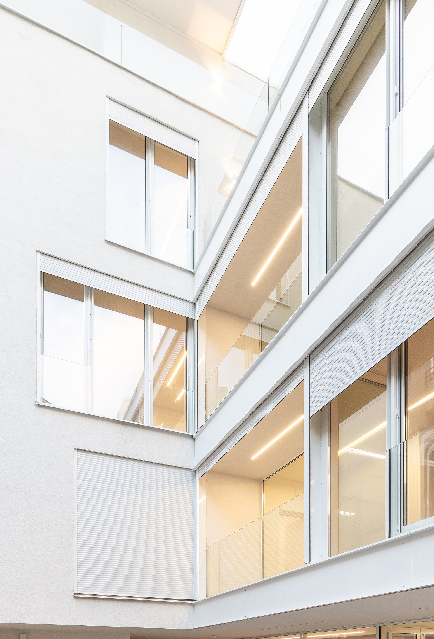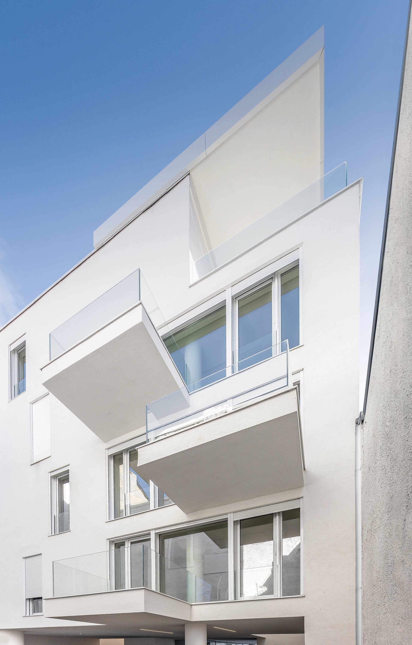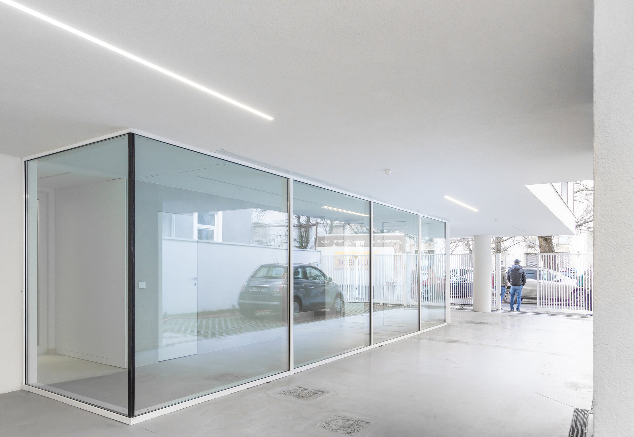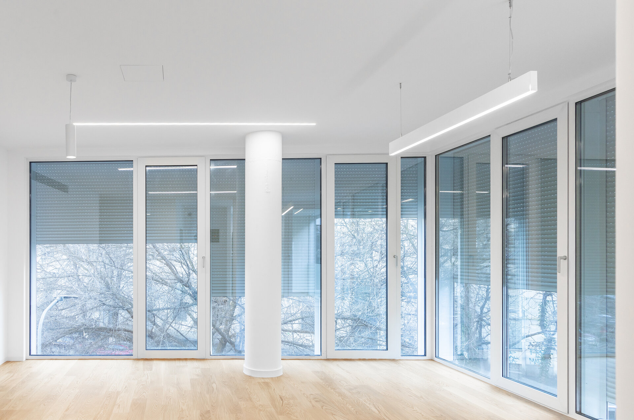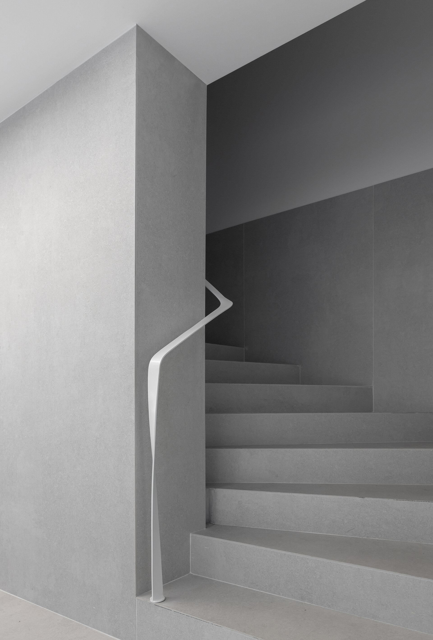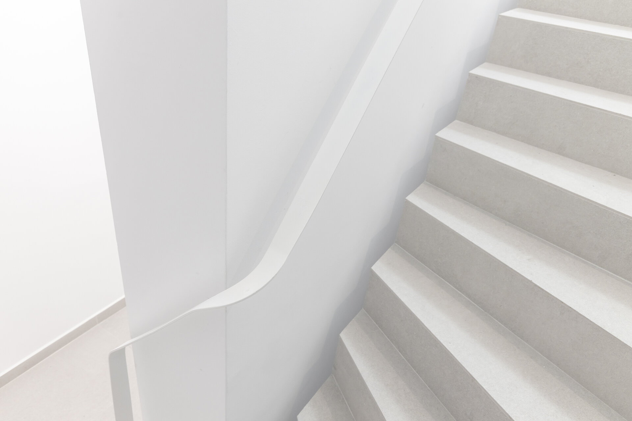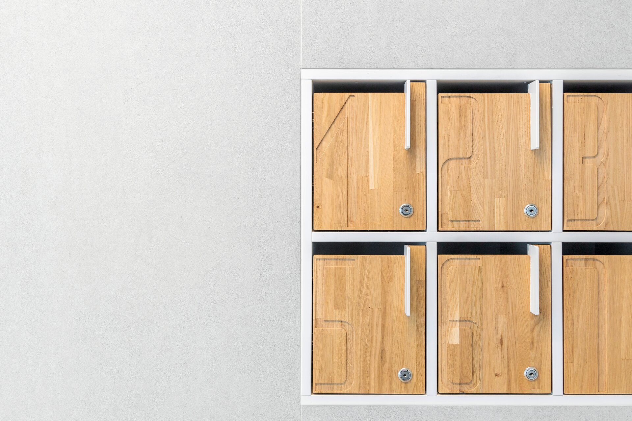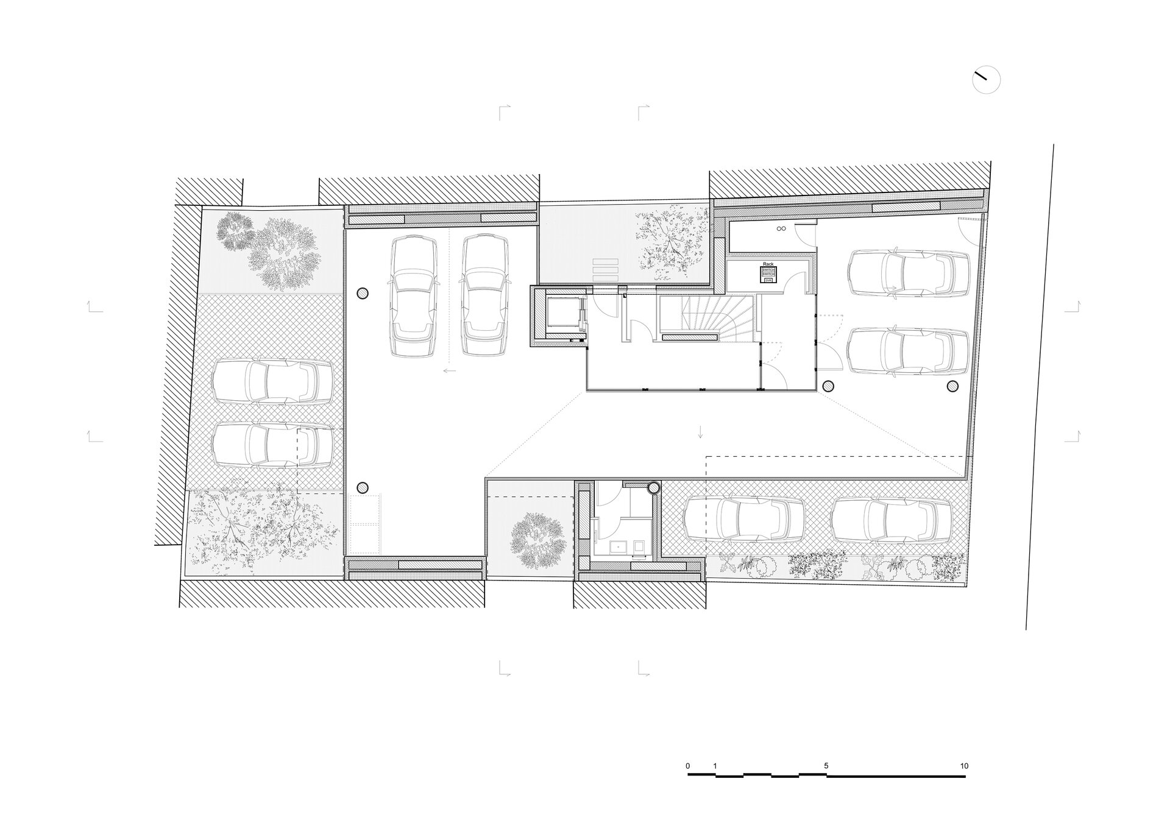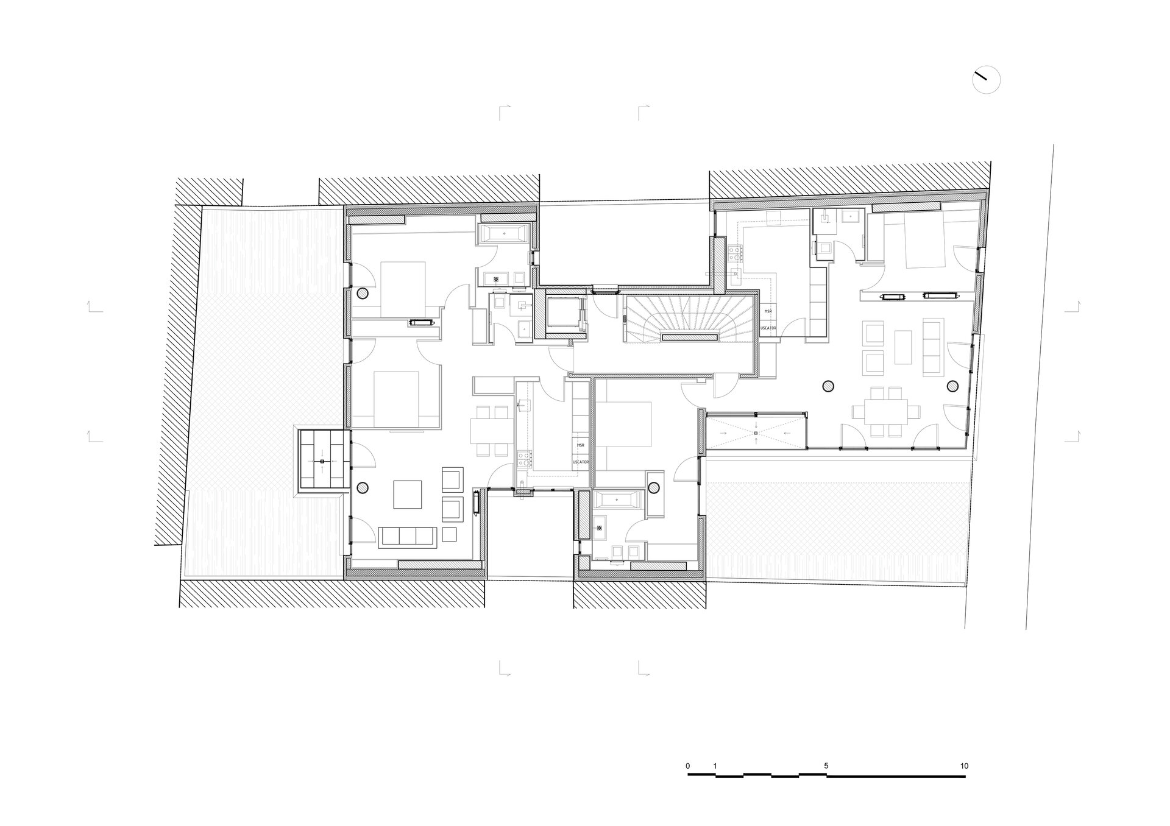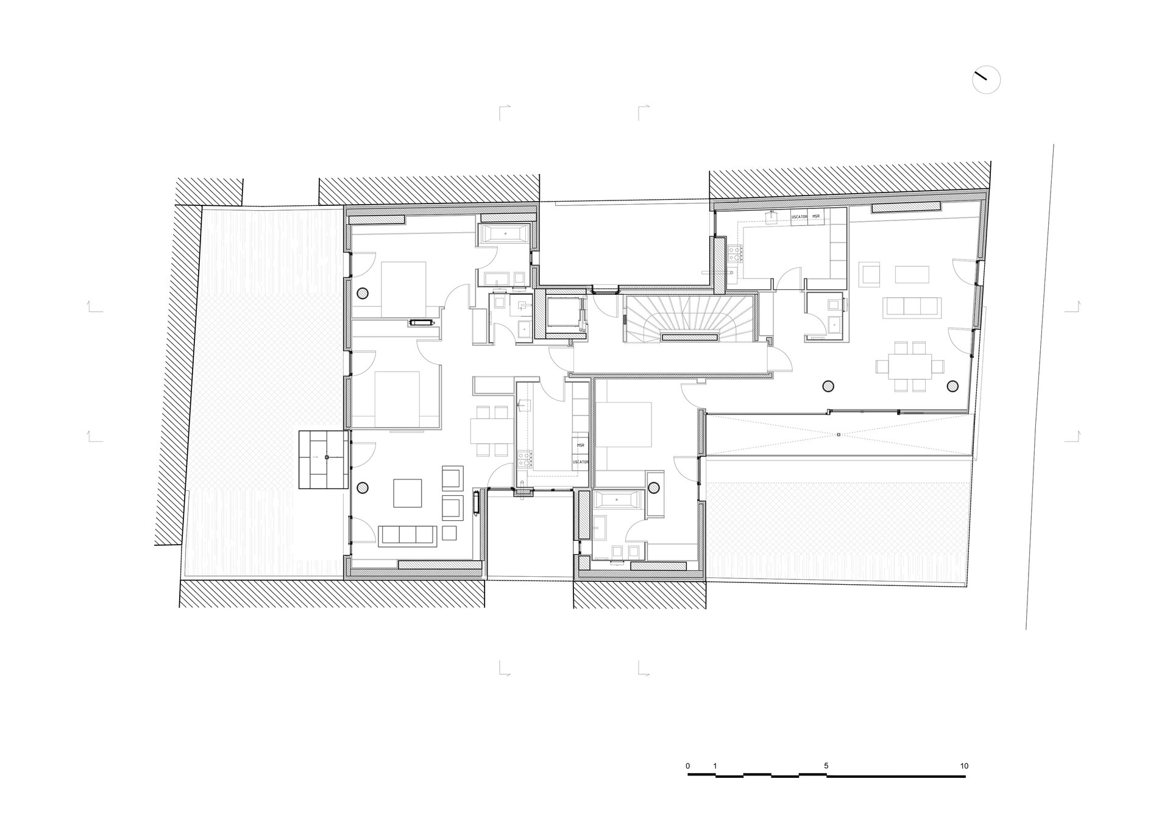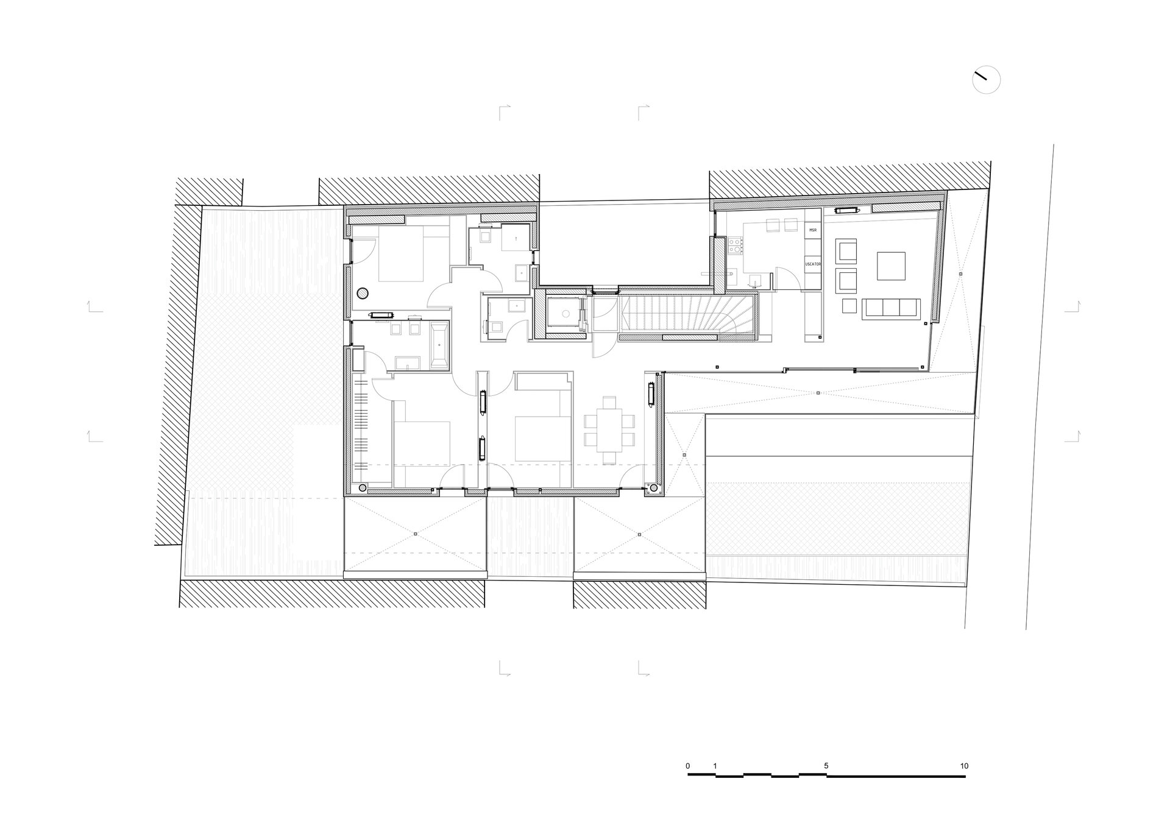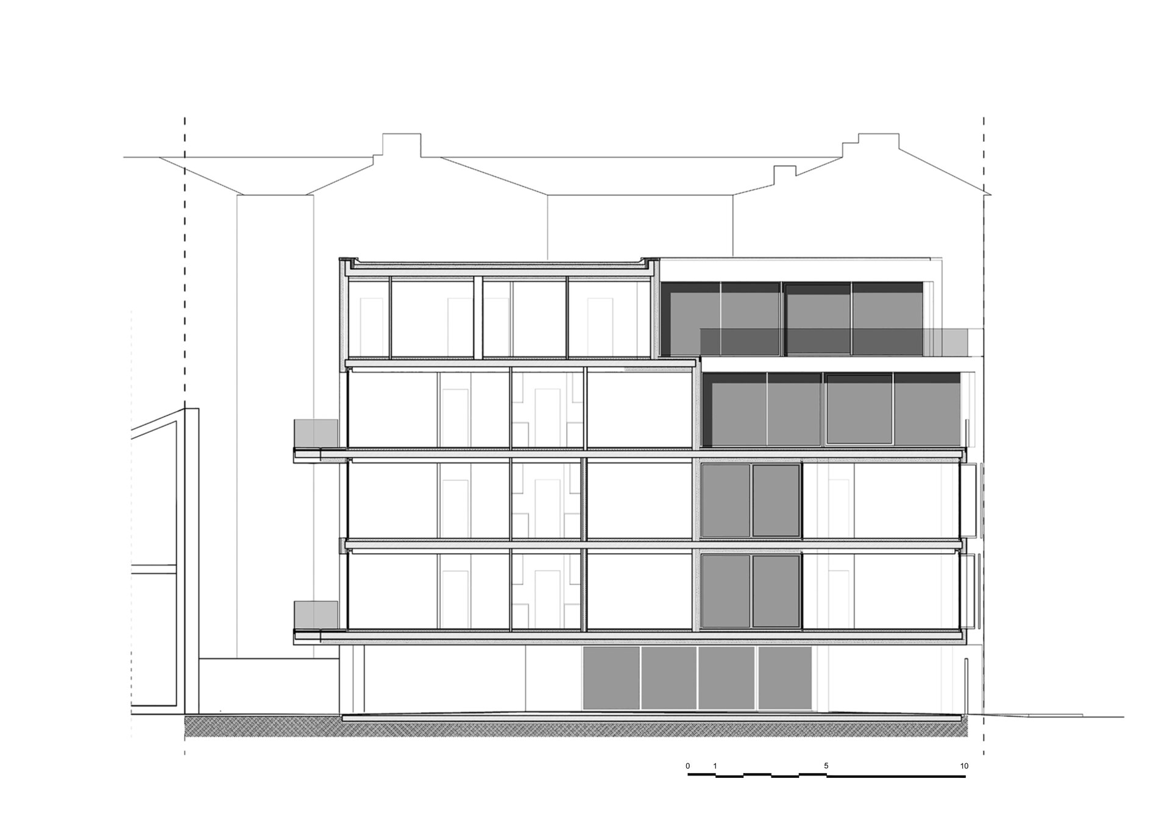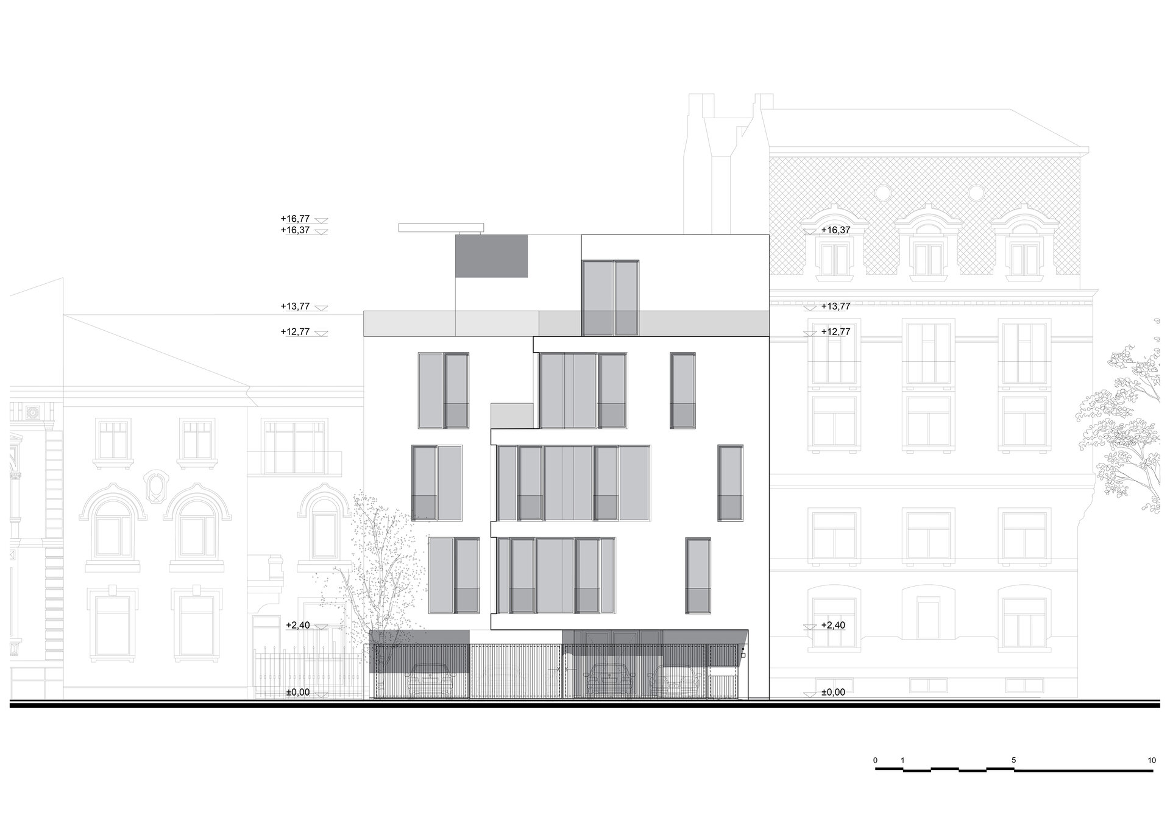
- Prize of the “Built Architecture / Collective Housing Architecture” section
Residential Building on Dr. Paul Orleanu street 6A
Authors’ Comment
The apartment block on Dr. Paul Orleanu Street is a building with an open ground floor destined for parking and four storeys containing apartments (P+2E+3R+4R), with a gross floor area of approximately 1000 square meters. Situated in a context with buildings placed at the street alignment, the building maintains the norm and is attached to the blind wall of the adjacent ones.
Regarding the architectural approach, a discrete intervention was intended, a late modernist aesthetic brought to the present day in the protected area no. 90-Bucur, relatively central but suffocated by traffic and constructions.
The main problem was the integration in the site, searching for a fine tuning with the context, the connection with the building on nr. 6, which has a height greater than the limit acceptable for the present intervention. One important aspect of the volume design is the position of the railing at the fourth level, which is aligned with the cornice of the neighbouring building, thus being considered the natural integration in a site defined by an older urban fabric.
The project aims for a volume with successive setbacks on the two facades towards the street, conditioned by the urbanism certificate and the need for sunlight. Thus is generated a rather complicated volume and a homogenous texture is needed on the façade in order to highlight the complex movement of the masses.
The building is less transparent towards the street, but becomes very open when facing the courtyard so that the apartments can have as much natural light as possible. Another important aspect of the dynamics of the façade are the exterior blinds made of aluminium which will accentuate it with their variety.
The aesthetic of the complex volume is uplifted by the white colour as well as by the homogeneity of the glazed surfaces.
Both fixed and tilt and turn windows in the corner area allow the daytime rooms to be opened towards the green area left after the boulevard was flanked with 9-storey tall blocks. Through this rather minimalistic approach with its open ground floor, the aim of the project was to create a collective housing block of reduced dimensions, with 7 apartments, which contributes to the completion of the street front and is compliant with the rules of the context through discretion and geometry.
- Residential Building on Dr. Paul Orleanu street 6A
- Apartment Building on Papiu Ilarian Street / Ilarian Urban Living
- Edenholz Residence
- Parc residential complex
- Collection 10
- Rahmaninov 38
- Popa Savu 43
- Pechea
- Belleview and Green Future Sinaia - Two buildings for the urbanization of a neighborhood
- A boutique apartment block behind the “concrete curtain”
- Apartment Building on Mihai Eminescu Street
- Apartment Building on Venezuela Street
- Prima Vista
- Pleiades Residence
