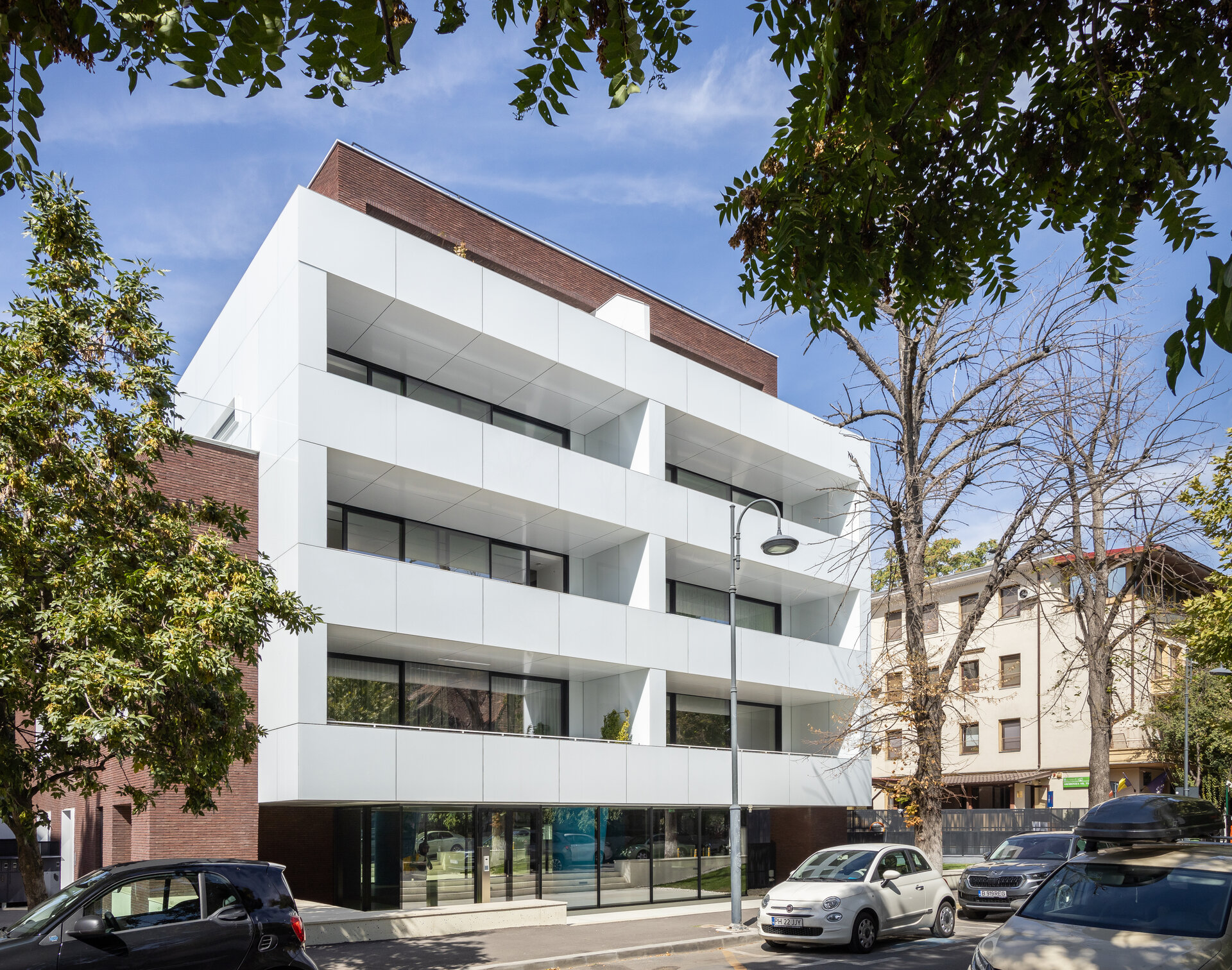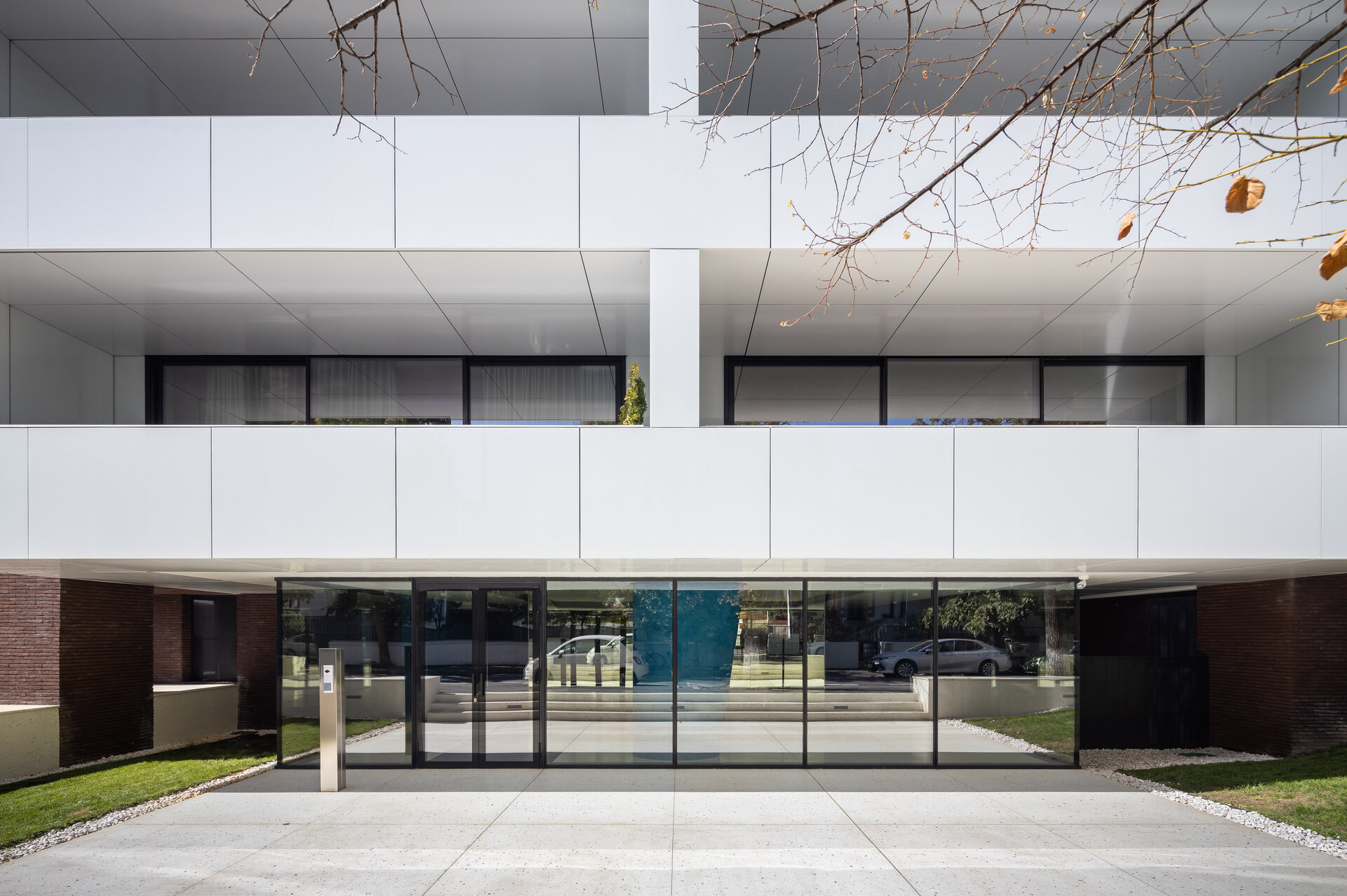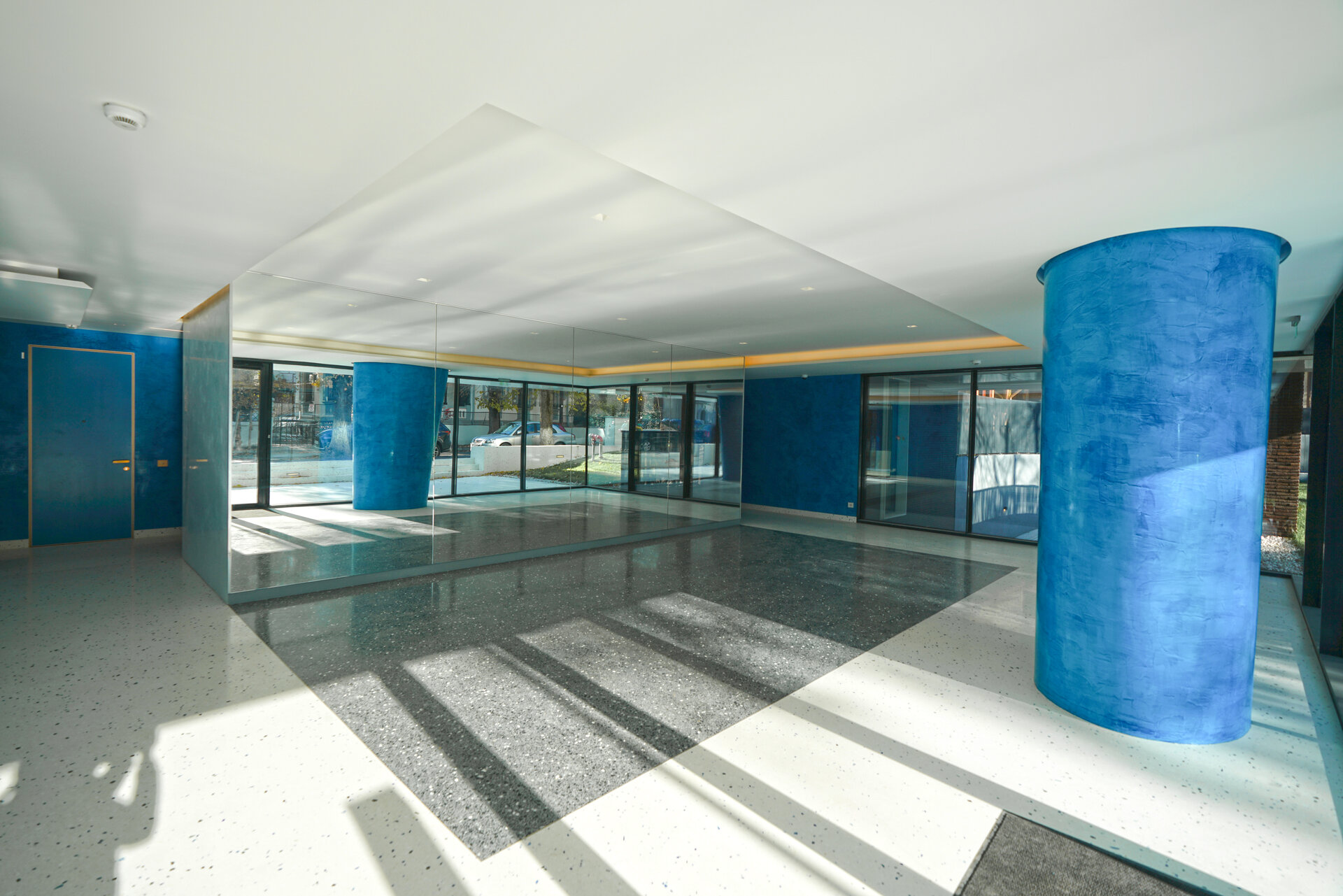
Apartment Building on Venezuela Street
Authors’ Comment
The building is located on Venezuela Street, near the Ministry of Foreign Affairs and near another apartment block designed by Westfourth Architecture in 2006. The 1 Basement + Ground Floor + 4 Stories building has 13 apartments, with three apartments per floor, and the top two floors are occupied by duplex apartments. All the apartments, except for the ground-floor units and the studios, have dual orientation, with bedrooms positioned on the north, east, and west sides, while the living rooms face south. The living rooms open onto wide terraces that span the entire width of the apartments. The simplex apartments have two additional bedrooms on the upper floor, with the southern ones enjoying terraces on two sides of the building.
The ground floor apartments, located behind the entrance lobby, benefit from private gardens. The placement of the living rooms and terraces toward the south is highlighted both volumetrically and through the exterior finishes. The articulation between the opaque white glass and brick accentuates the building’s volumetric configuration and reduces its massiveness. The entrance lobby is finished with terrazzo and stucco Veneziano and appears amplified by the reflection from a mirror that covers the wall of the central core. The walls of the core bordering the access staircase expose the structural concrete.
The building fits within the modernist context of the area and reflects on the concept of symmetry and its seemingly perfect form.
- Residential Building on Dr. Paul Orleanu street 6A
- Apartment Building on Papiu Ilarian Street / Ilarian Urban Living
- Edenholz Residence
- Parc residential complex
- Collection 10
- Rahmaninov 38
- Popa Savu 43
- Pechea
- Belleview and Green Future Sinaia - Two buildings for the urbanization of a neighborhood
- A boutique apartment block behind the “concrete curtain”
- Apartment Building on Mihai Eminescu Street
- Apartment Building on Venezuela Street
- Prima Vista
- Pleiades Residence




















