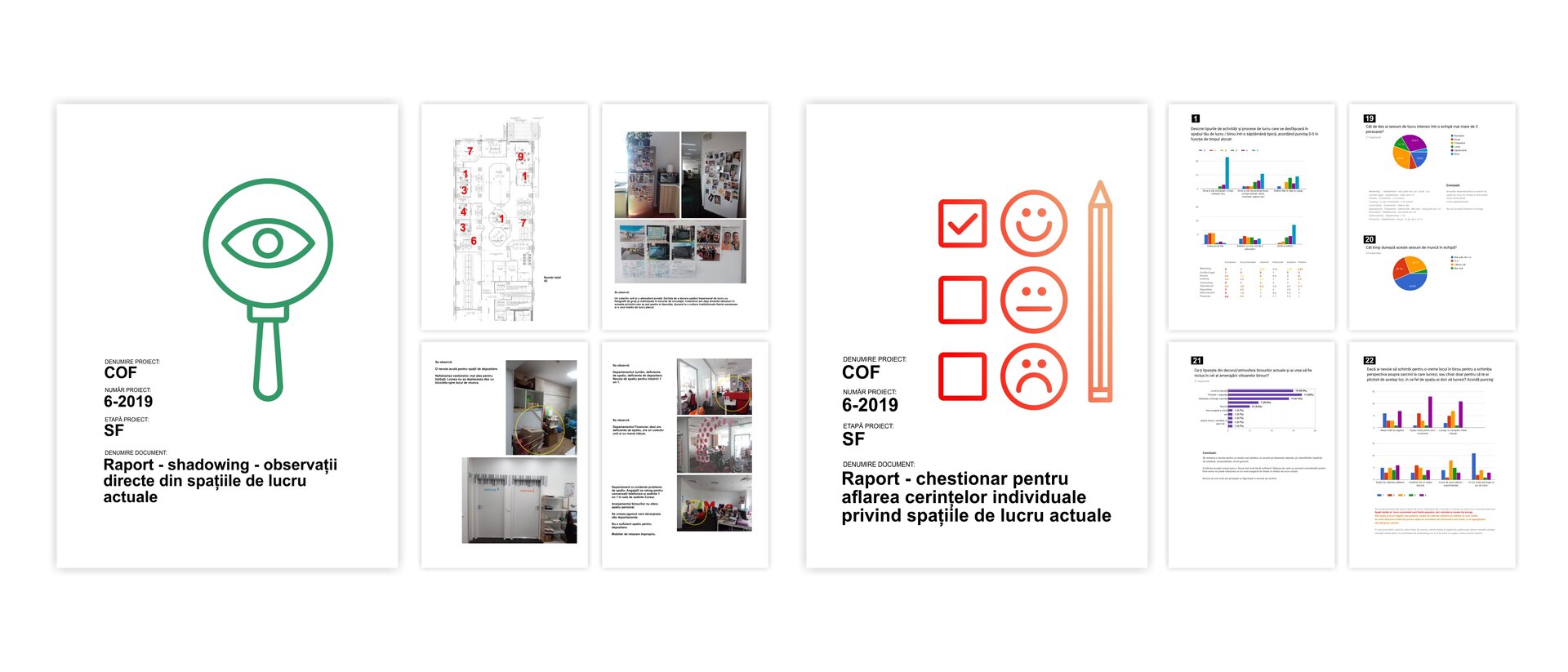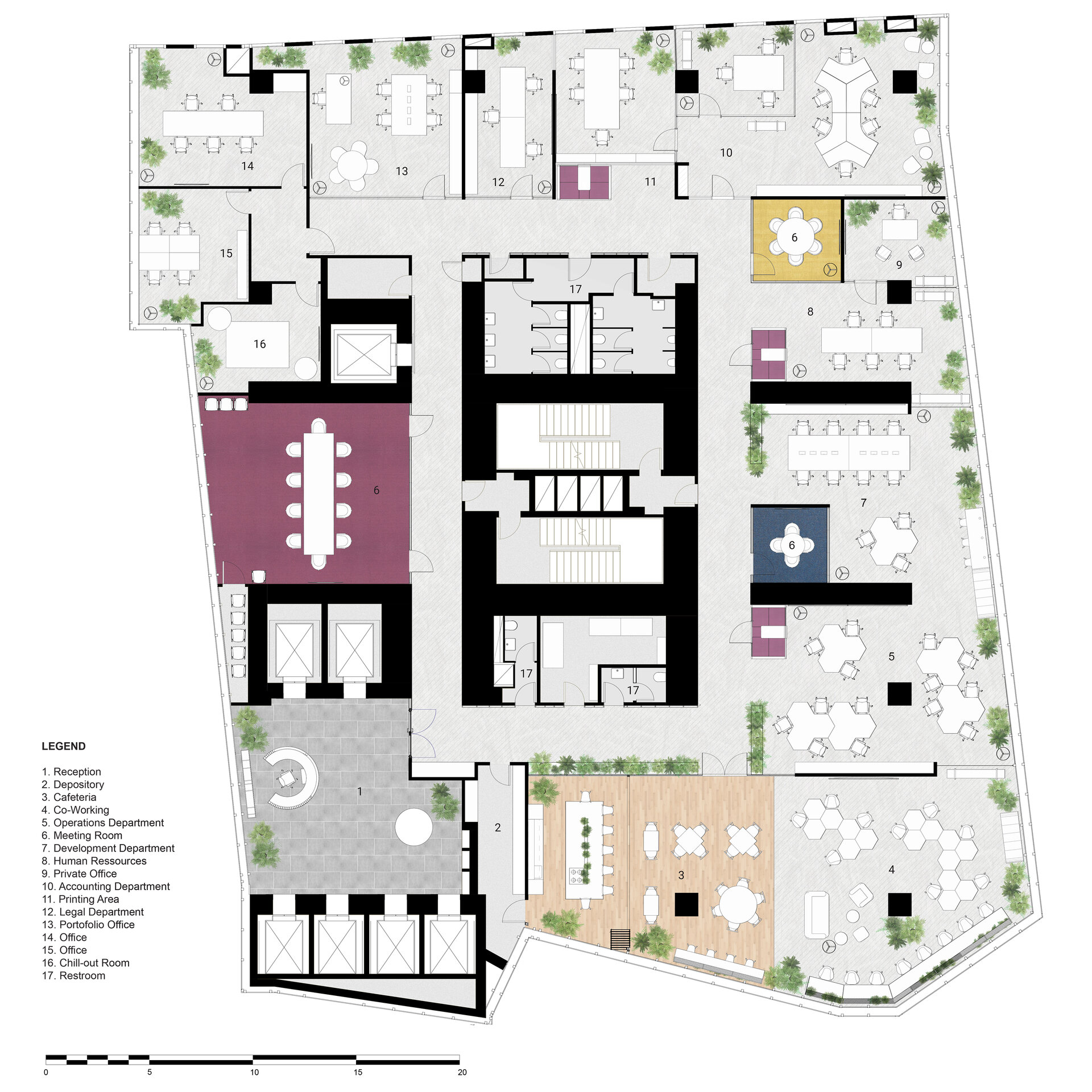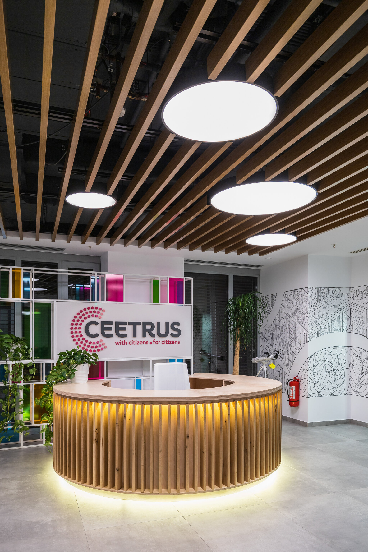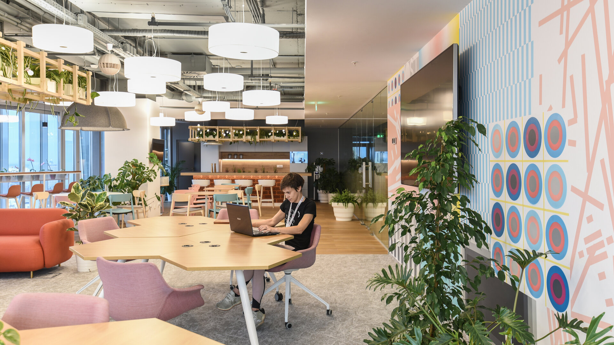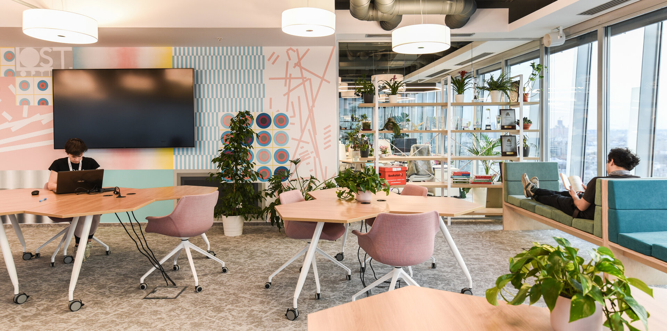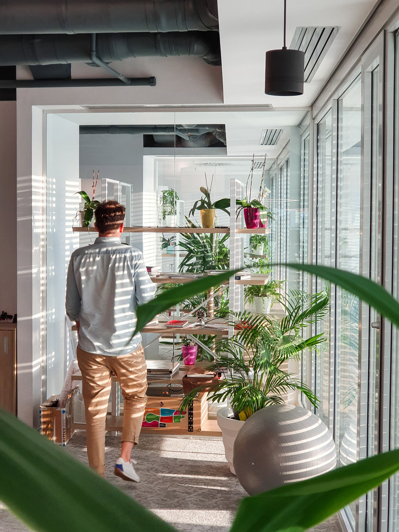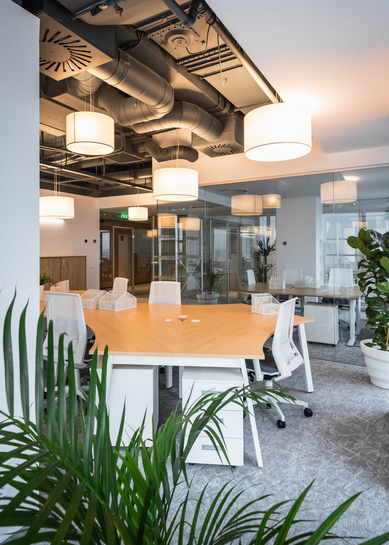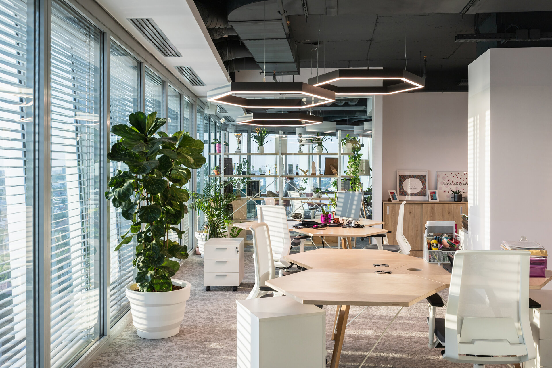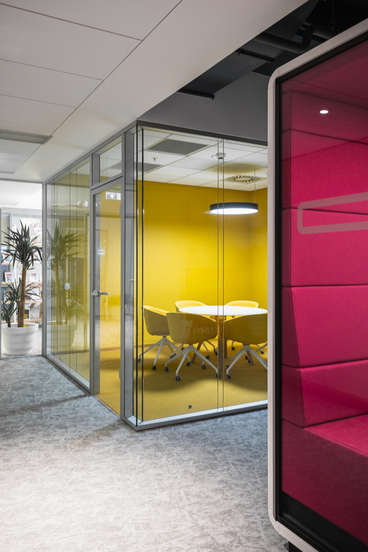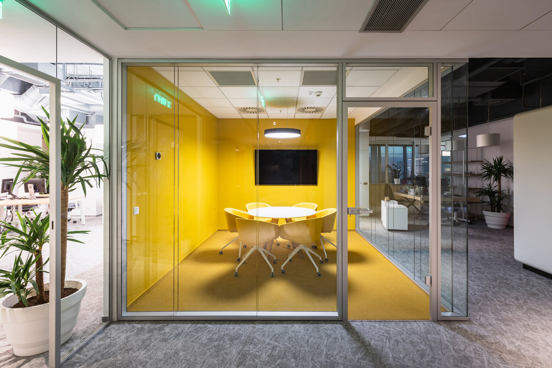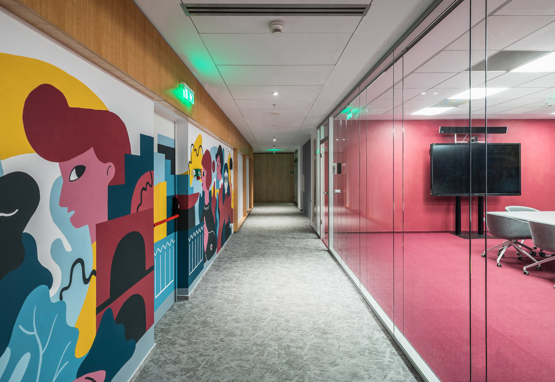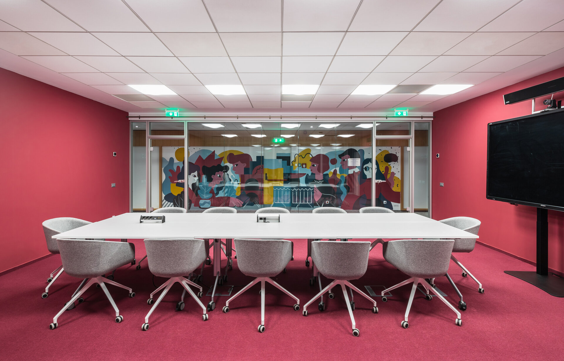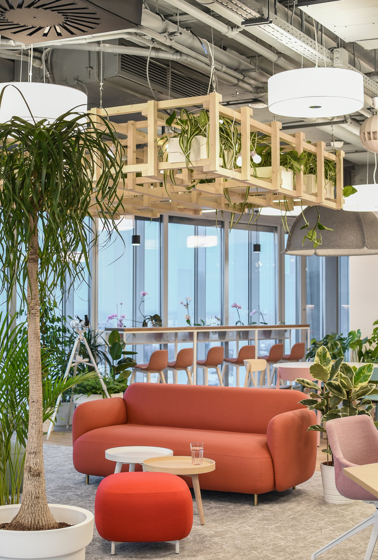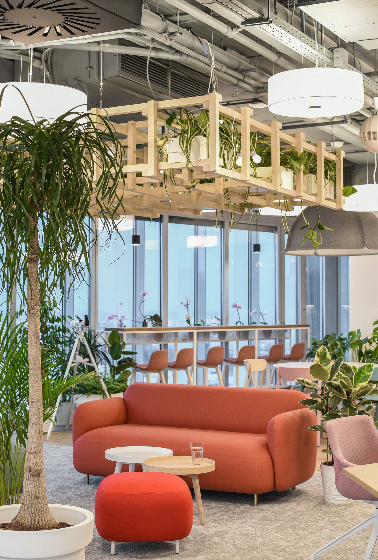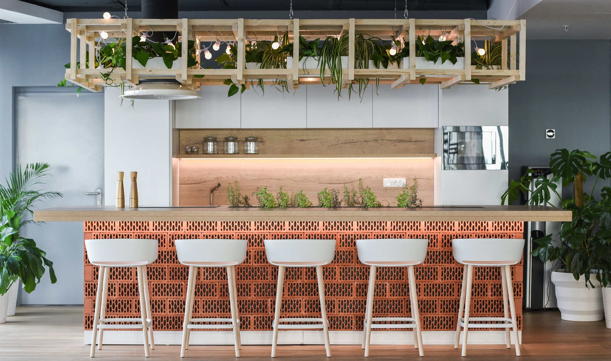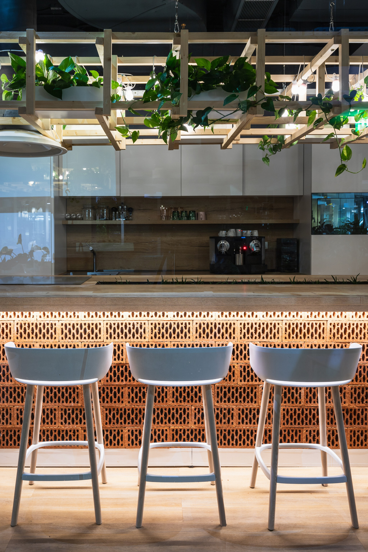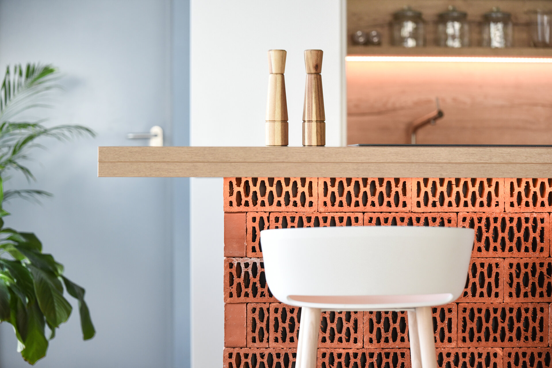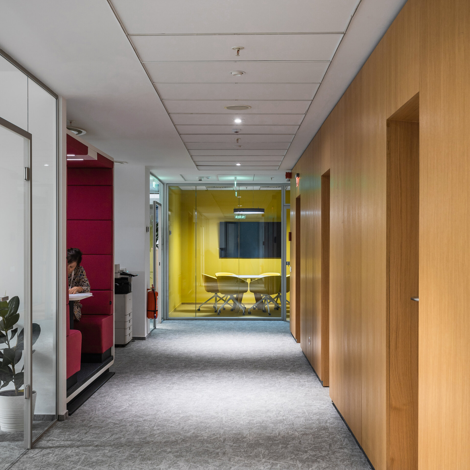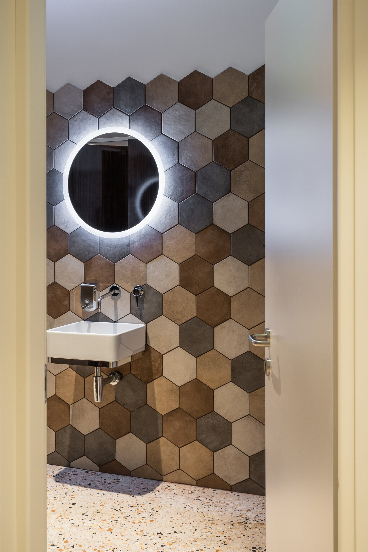
New office space for Ceetrus Romania
Authors’ Comment
Starting a new road with the recent individual brand and a new philospophy centered on citizens and focused on quality of life in communities, our client, a company in the realestate development field, had been keen on a long overdue refreshing of the work environment by moving its entire Bucharest team to the 14th floor of a premium office building in the center of the city.
Eager to adapt in a more profound way the actual worktype of our beneficiary, we imposed in the design process of a new phase of rational analysis and participatory survey of the needs of the future users of the space. The work was conducted by means of two major steps: detailed questionaires and on site shadowing sessions to directly know and observe the daily use of existing resources.
Thus, the design team could start the project with a complex brief. The three main directions of the design were chosen as: social behaviour as the binding element of a strong team, phisycal and mental comfort, the urban and cultural context as a factor of coherence and individuality of the designed space.
The layout of the floor speculates a slightly large area available for the team members’ number, thus offering a large social space comprising of a spacious and welcoming kitchen, a small cafeteria and a flexible co-working space open to all team members and collaborators, as the core of the layout and offering spectacular view over the North of the city. The 360-degree panorama is employed to great effect throughout all the working spaces and even along the perimetral corridor around the technical core of the building, through transparency and soft permeability along the facades, all the departments receive their private space, bespoke to their own needs and individuality, without separating from the rest of the team. All private meeting rooms are sized and scattered along the main circulation ring according to need and differenciate by way of their own atmosphere and features, from independent private phone-booths to the large council room.
The materials and furniture elements have been carefully selected in many consultations between the designer, the client and the providers/manufacturers, so as to obtain a coherent design discourse regarding materiality, textures and atmosphere. We chose oak wood for the elements and soft natural textiles, a warm and relaxing general palette and also some materials like brick and wooden scaffold that speak of the vocation of the client as a builder. The abundant vegetation was placed in key spots to punctuate, separate softly and to create an general feeling of wellbeing in the generous natural light.
For the creation of a coherent link between the context and the space, we commisioned mural works by young and relevant contemporary street-artists. The key points that have received this special treatment are the reception, the co-working space and the council room, all of them telling the story of this citizen and city oriented realestate developers.
Related projects:
- Carturesti Verso
- SSAB Flagship Store
- Skin Media Office
- Carturesti Operei
- Diverta Cluj
- Diverta Craiova
- Off cliché – office design
- Fresh Bazar
- Braiconf Store, Bucharest Mall
- WPP Group Office Fit-out
- Upgrade Cotroceni Market
- ROCA Shop
- Solarwinds offices
- Prographic Office
- Pay U Offices
- Statera – The science of beauty
- A.T. Kearney Offices
- Bitdefender Offices
- Huawei Offices
- Anne Bebe
- Kiss FM Offices
- Molson Coors Offices
- Alura
- Nordic Offices
- Sweat Concept Fitness (1-3)
- Techo Showroom
- Water Air Nature Office
- Thales Offices
- ROMAERO design
- Zitec Offices
- aSpace Floreasca Hub
- Office interior design Intesa SanPaolo Bank
- Dr. Leahu Dental Clinics Oradea
- Crosspoint Real Estate Office Design
- Accenture Offices – Bucharest
- P&S Offices
- Flower-shop IRIS Dorobanți
- Kinetic Sport & Medicine
- New office space for Ceetrus Romania
- Klass Wagen Office
- Pediatric Clinic – Regina Maria – The Light
- Riverbed Technology
- aSpace By Lido Hub
- „SEVDA Diamonds” interior design
- Bonteria Very&So
