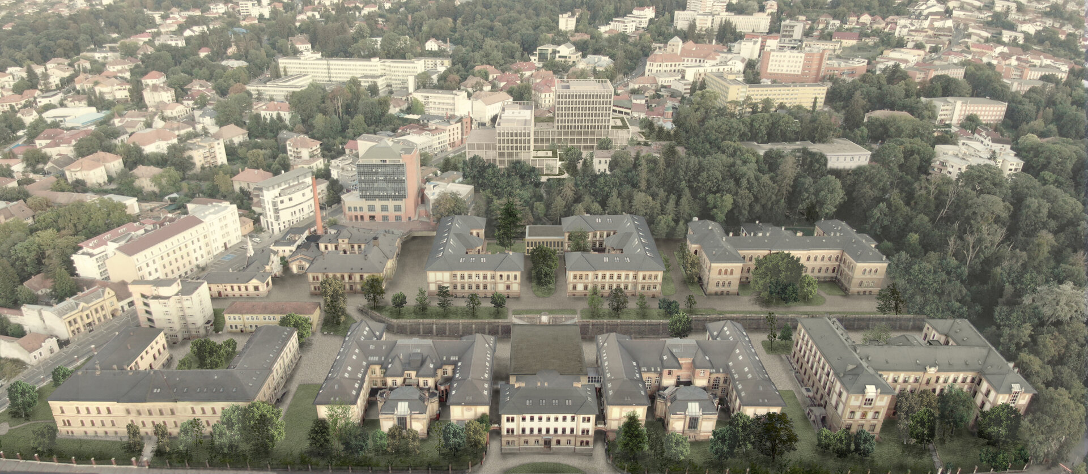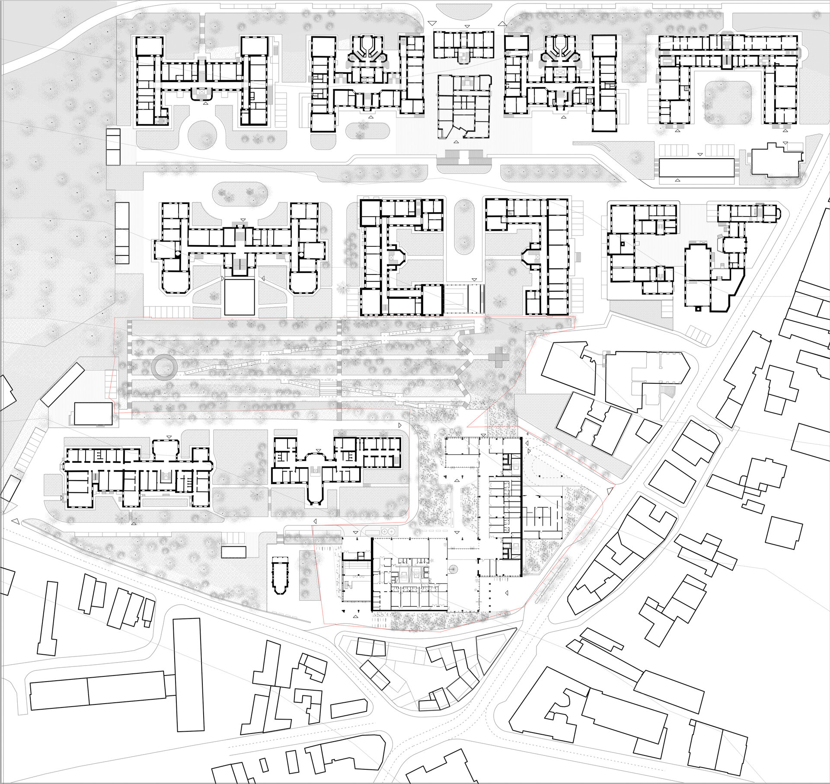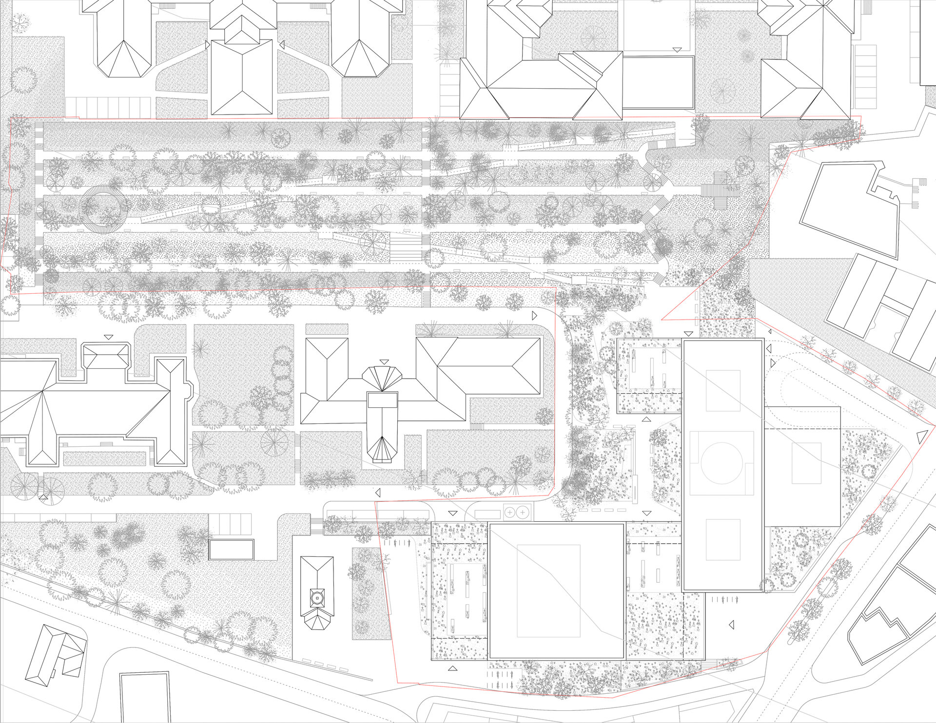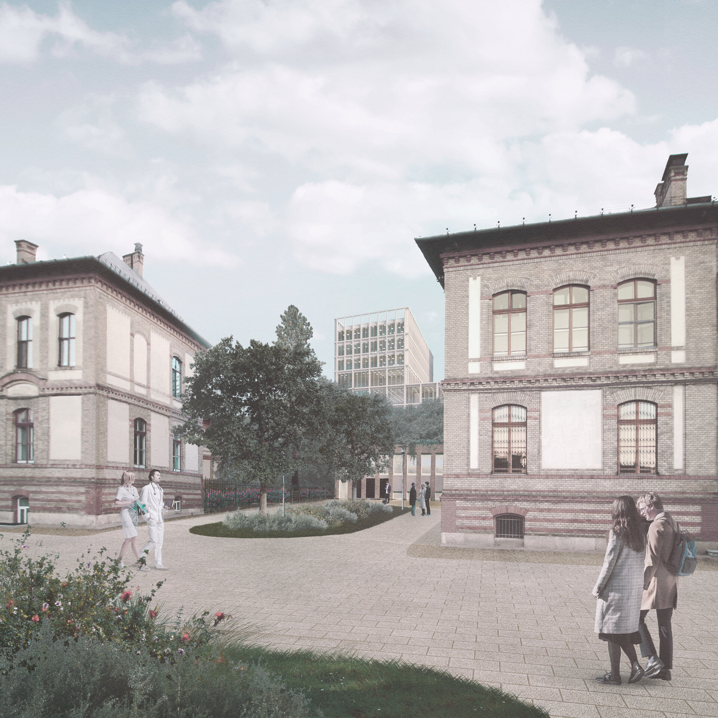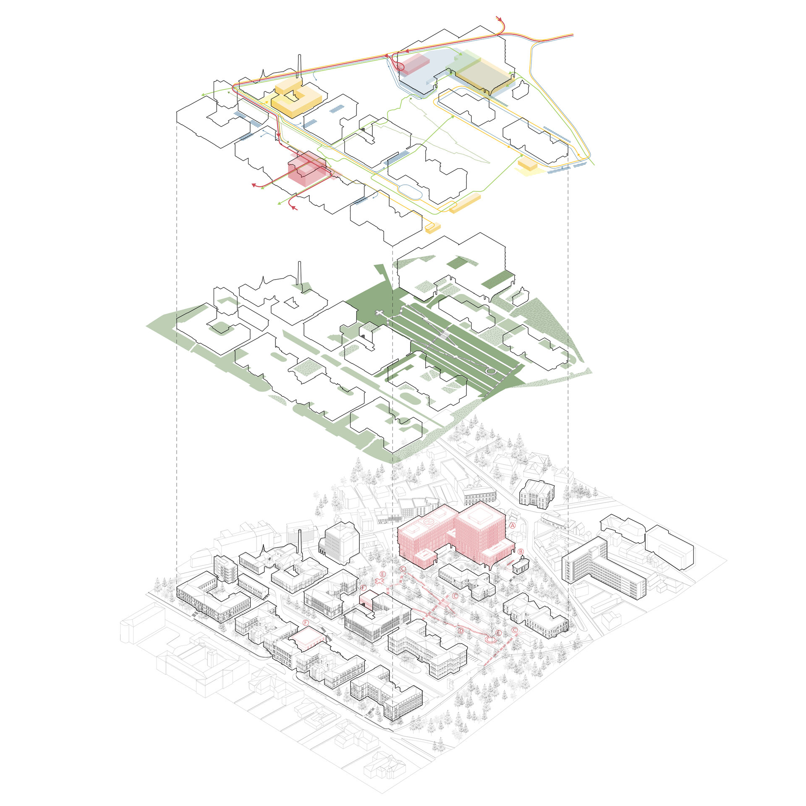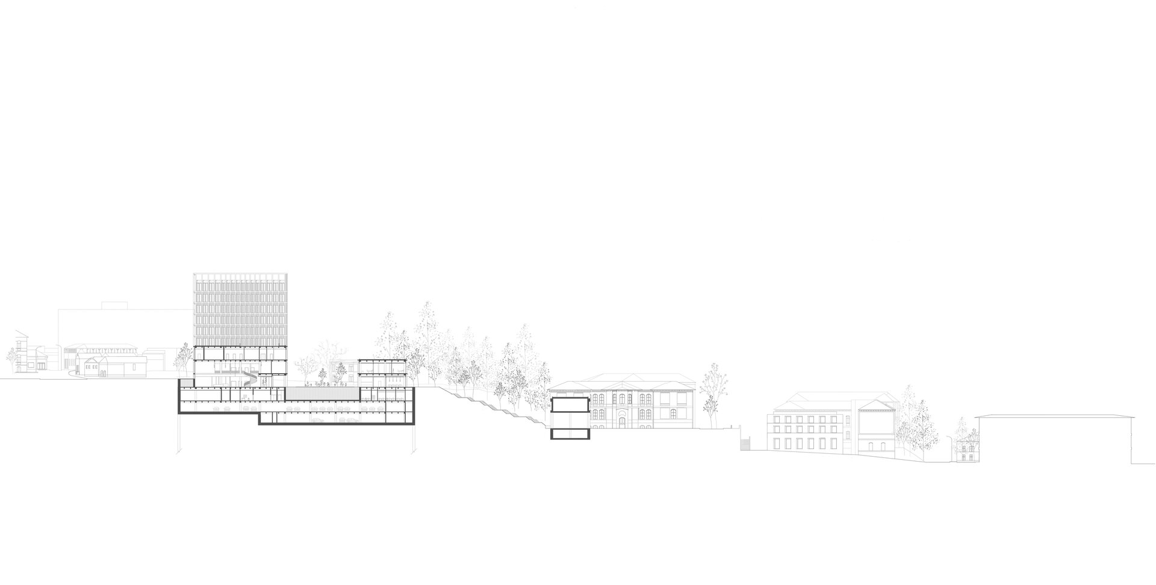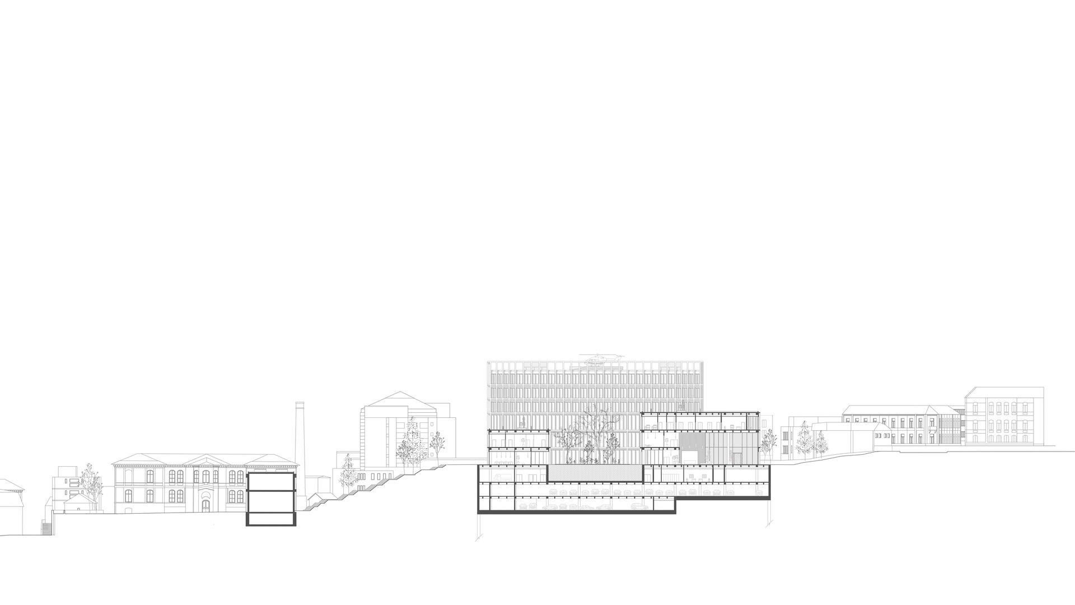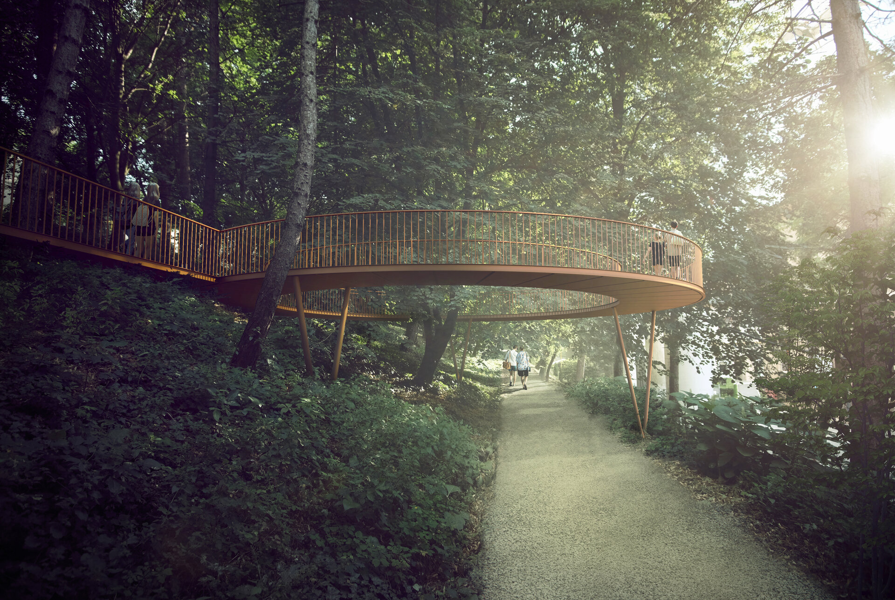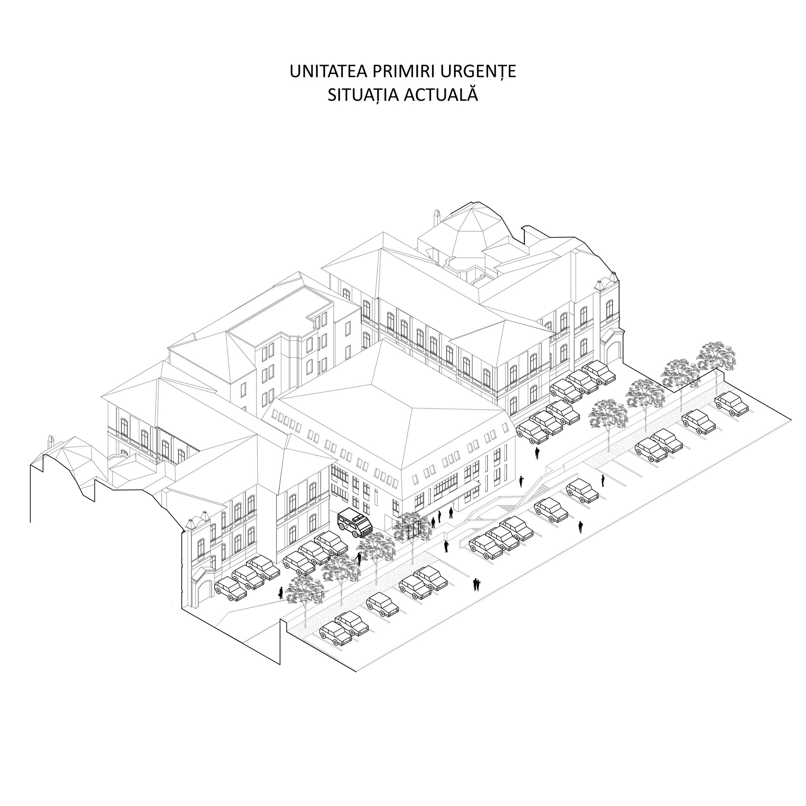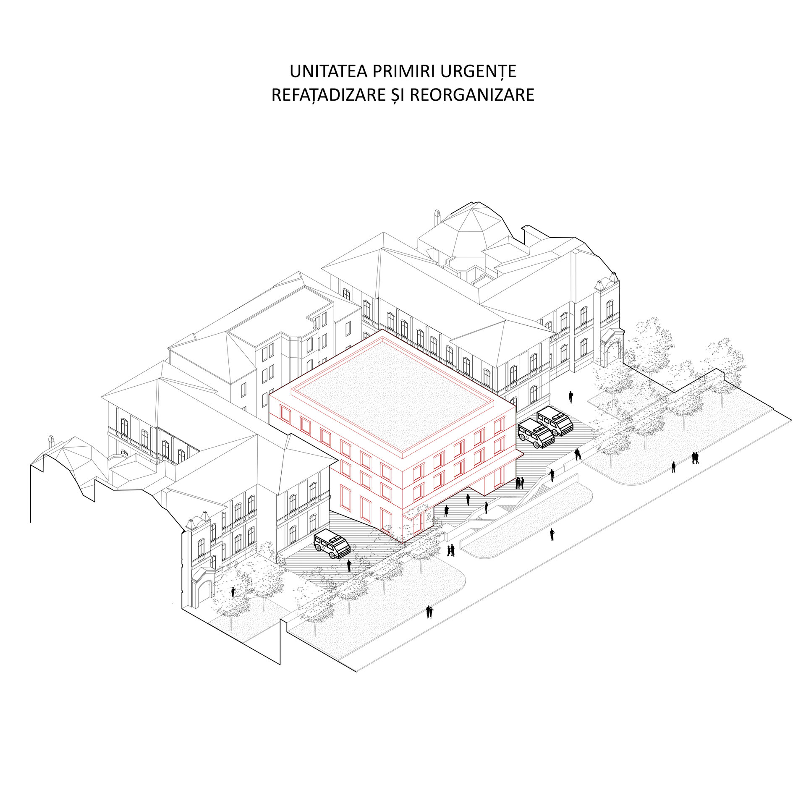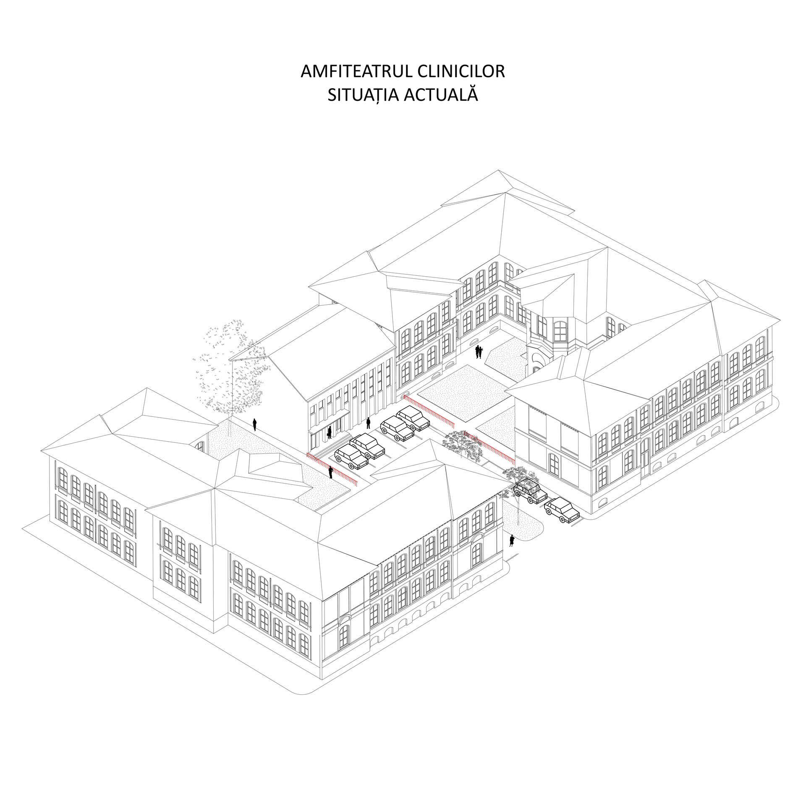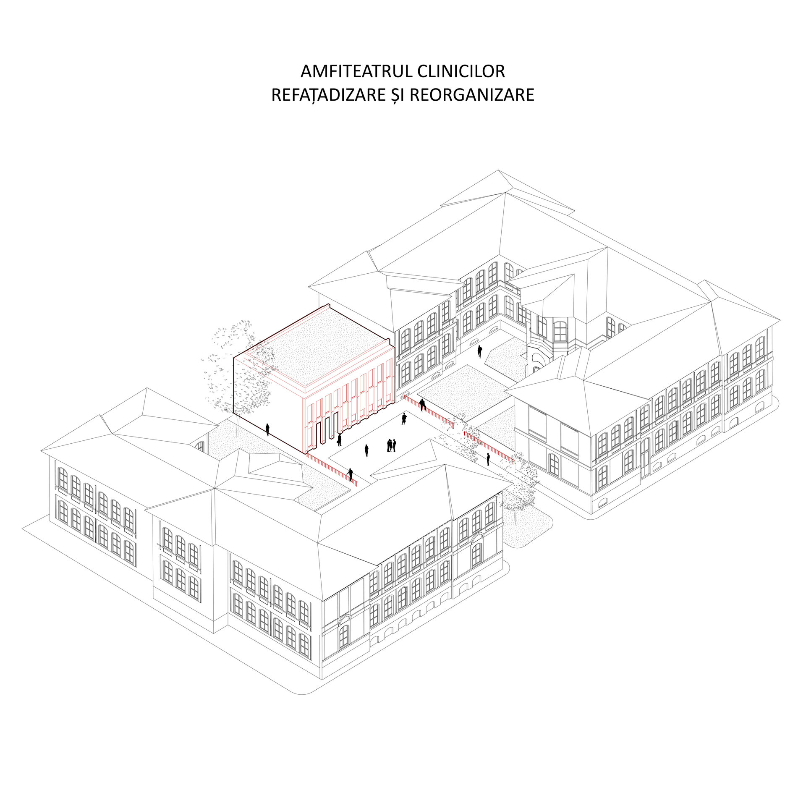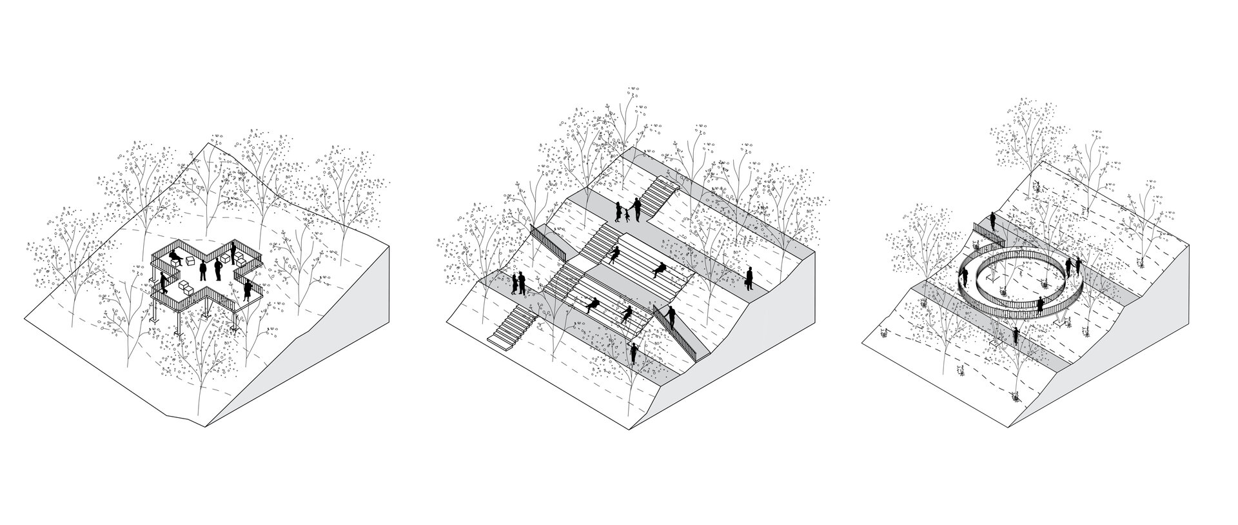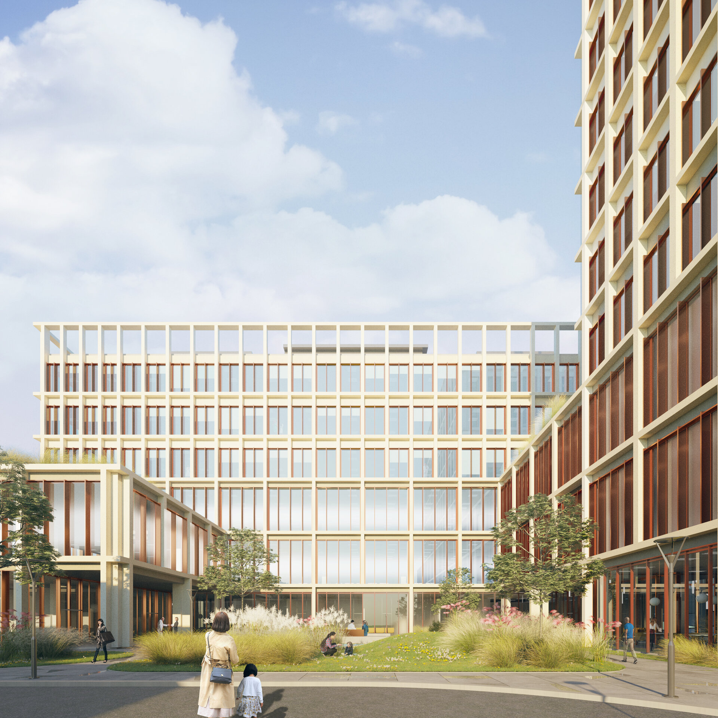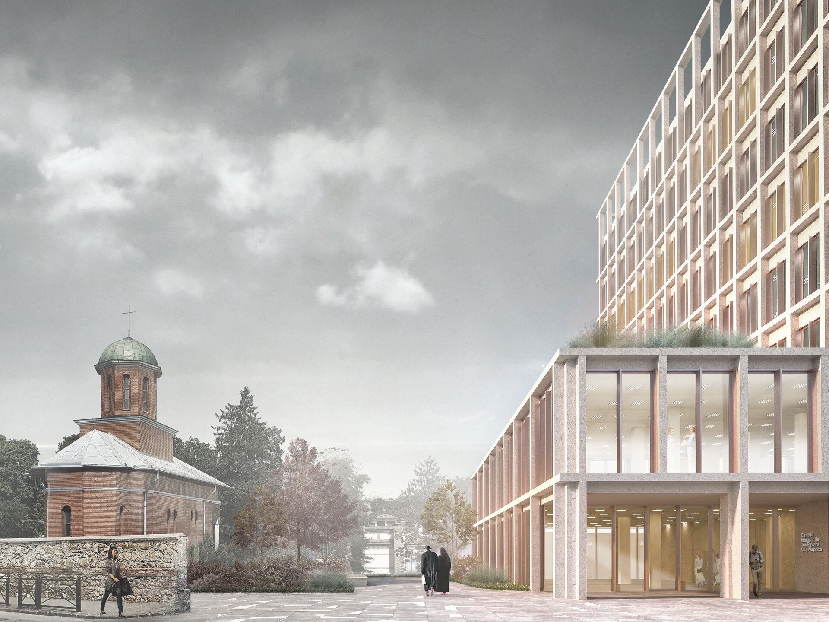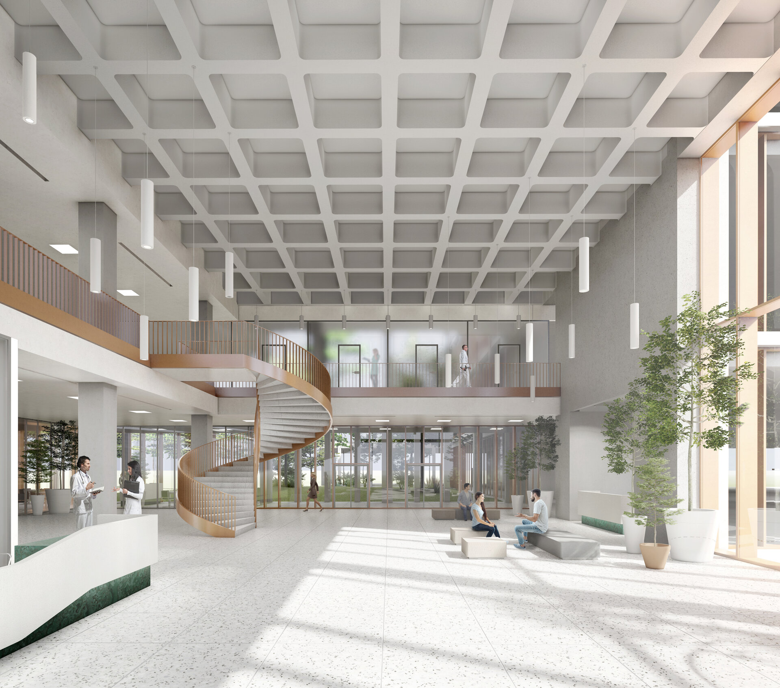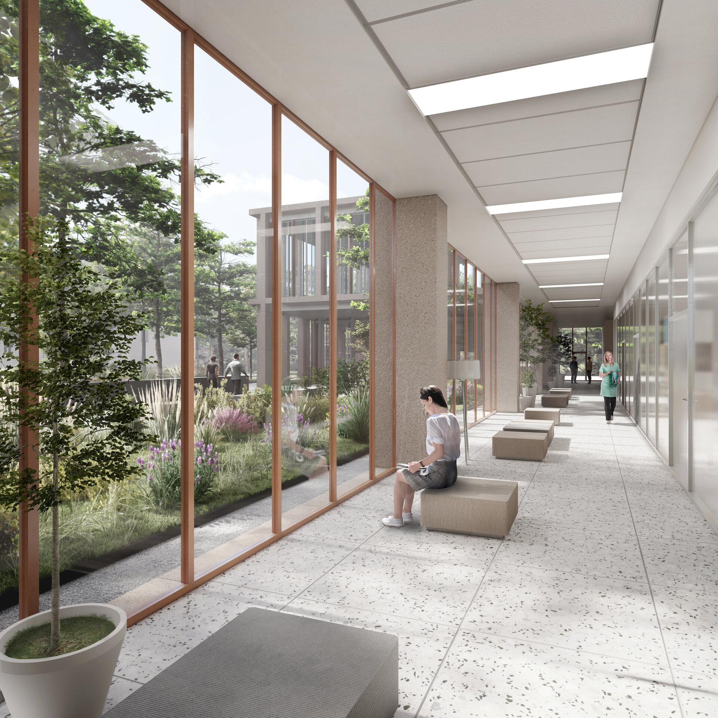
Cluj-Napoca Comprehensive Transplant Centre – International competition
Authors’ Comment
The project is focused on creating multiple typologies of landscape within a healing garden concept that offers seasonal variations of the landscape, different scenarios, enclosed spaces, privacy, but also more open spaces for socialising and a true feeling of wellbeing. Given the specific nature of the center’s activity and its patients, dealing with strong immunosuppressing drugs, the landscape and urban design are tailored to suite these specific needs. The guiding design principle is based on the therapeutic process, one that takes into account the need for a gradual reconnection with the outside environment. Thus, the design concept provides a suite of landscaped typologies and gardens, focused on wellbeing, a step-by-step reintroduction of the patient to the outside and sensorial stimulation. The reconnection with the natural environment starts through specifically designed “plant rooms” – highly curated indoor restorative environments – placed at the upper floors, it continues by gradually providing patients with access to the rooftop sensorial gardens. As their condition improves, they can further interact with staff and visitors in the center’s pleasure garden, at the ground floor, or they can explore the park, for some immersive forest-bathing.
The new transplant center is structured in three volumes and it is functionally organized according to rational criteria. The “base”, the main part of the building, in which are found the functions dedicated to treatment. In the underground levels are placed technical spaces, depositories and parking lots. Over the ground, in the most visible parts of the building are found the emergency unit in a direct connection with the ambulatory, laboratories, research center and the administration. Placed on the base, the next two volumes are isolated from the other functions which are reserved for the other main treatment, ambulatory and recovery functions at the upper floors. Also, the hospital has a distinct component dedicated to the function of research – education with a separate access, but in the same time is in direct connection with the ambulatory and day hospitalization, which are the most relevant functions for the educational component.
The entrance located on the corner of the intersection between Victor Babeș street and AleeaStudenților is strongly marked, both by the position on the corner and by the covered colonnade type access device raised on the height of three levels. The interior area of the generously high ceiling entrance becomes a space for articulating both vertical/horizontal circulations and the relations with semi-public functions, such as the cafe/canteen or the access to the inner court garden.The atmosphere in the enclosed courtyard, accessible only for patients and hospital staff, creates an extension of the interior spaces and most of all, that necessary privacy, so valuable forpeople that are, both physically and emotionally vulnerable.
Around the new transplant center, the new public spaces– function as contact areas between the city and the hospital’s highly controled environment. In accordance, the urban design of these spaces is focused on simple yet high quality materials and urban furniture. The proposal is designed in a naturalistic way, in the New Perennial movement manner, as an extension to the English style design of the first botanic garden (grădina Miko), to which the site is linked through the park.
Related projects:
- Kids’ Factory
- Promenade on the Danube bank at Mahmudia
- The Office Court Haus
- Student Home – “Ovidius” University of Constanța
- Industrial heritage as a factor of urban regeneration
- Șureanu Retreat
- Domenii FlagShip Store
- Wine Tasting Room
- National Museum of the History of the Romanian Jewry and the Holocaust
- Danube Delta Villa
- University Expansion
- Center for art, technology and experiment Multiplexity – Timișoara
- Observatory Hotels
- Communal Solitude
- Forest Land Museum
- Hyatt Sky Hotel
- Manhattan Tower
- Dacia Cinema
- Victoriei 200
- Orhideelor Nursery
- Victoriei 220
- MB – K-4
- POT
- Souda Ferry Terminal
- HLB Brewery
- Cluj-Napoca Comprehensive Transplant Centre – International competition
- Student Dormitories in the Western Part of Romania
- Outdoor Cafe on the Banks of Bega
- Multicultural stop towards the Danube Delta – Waterfront Design
- The Music Precinct of Sevilla
- Tăutești Church
- Multi-level outdoor parking on Arnsberg street
- Development of the Central Pedestrian Area in View of Reducing Carbon Emissions in the Central Area of Dej Municipality
