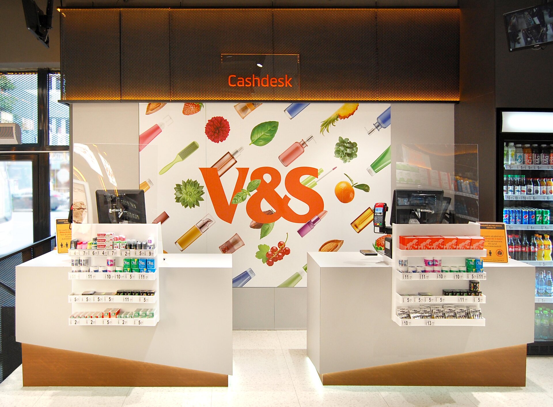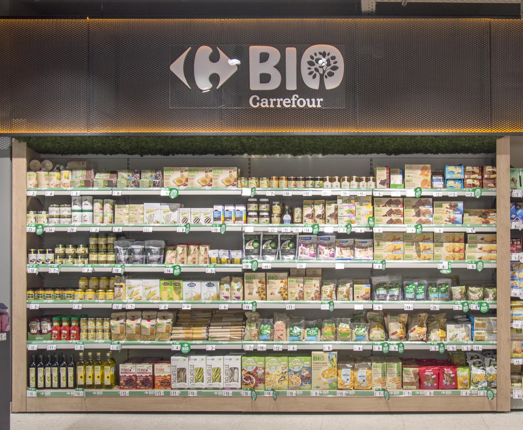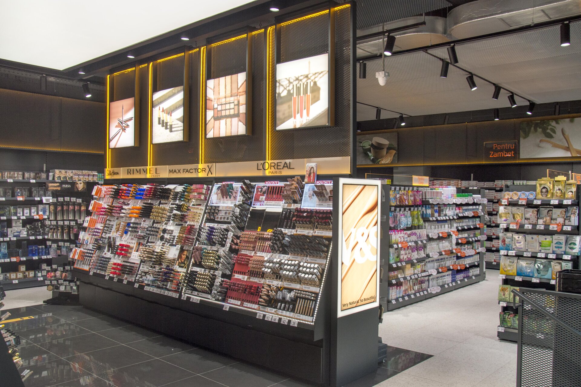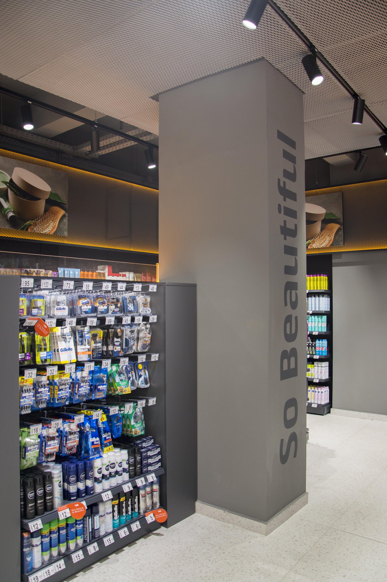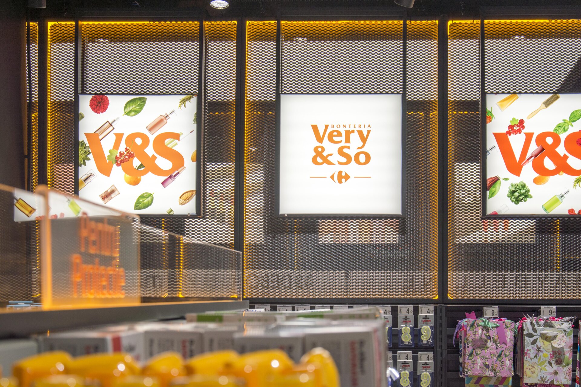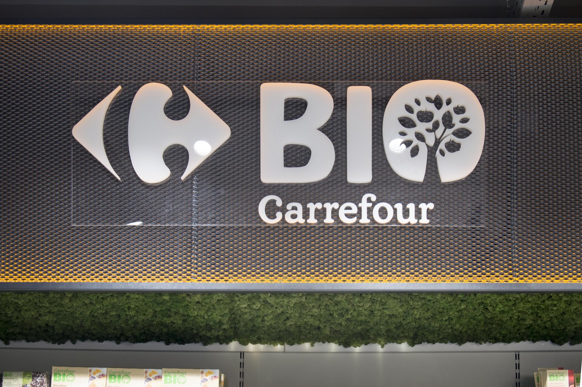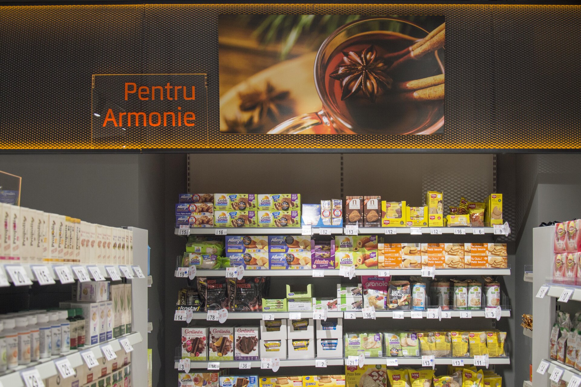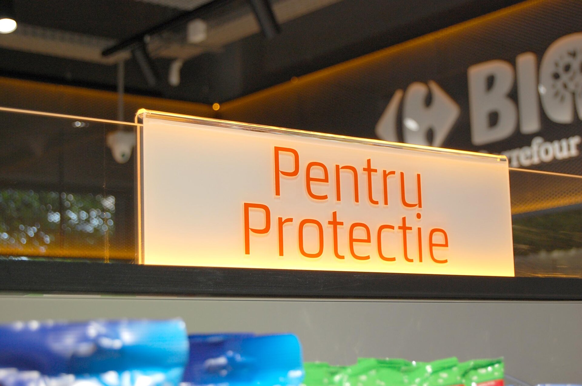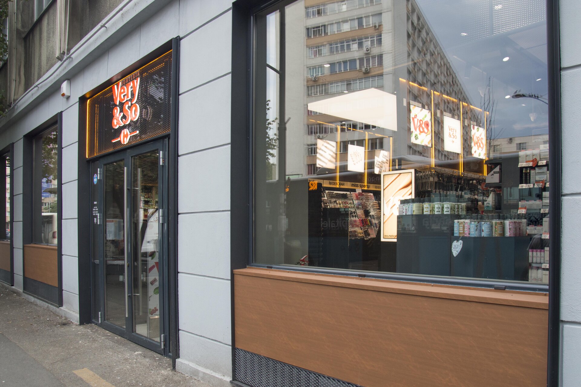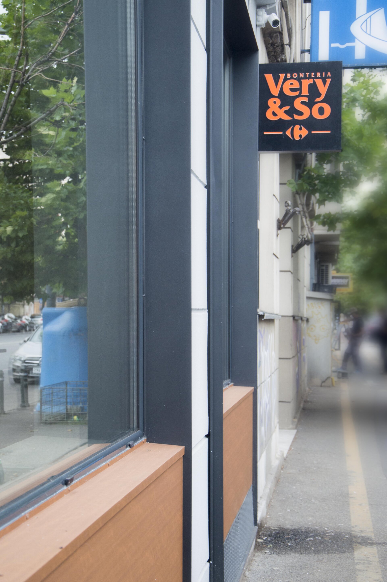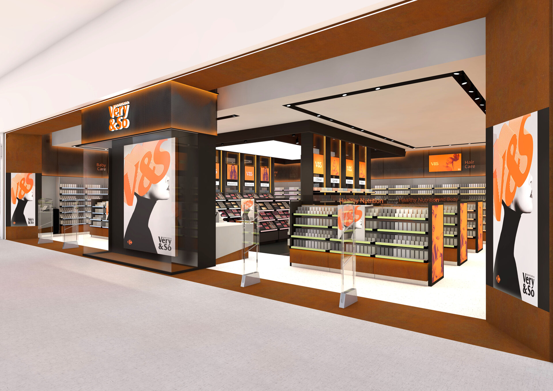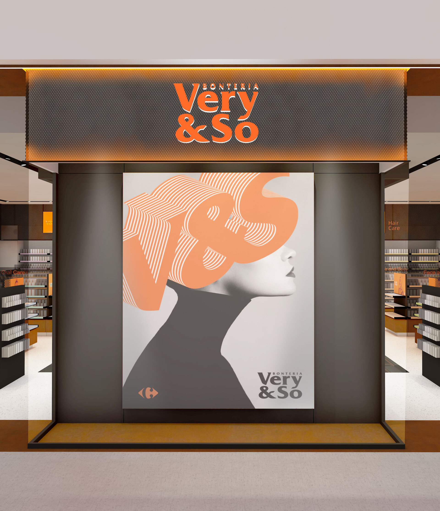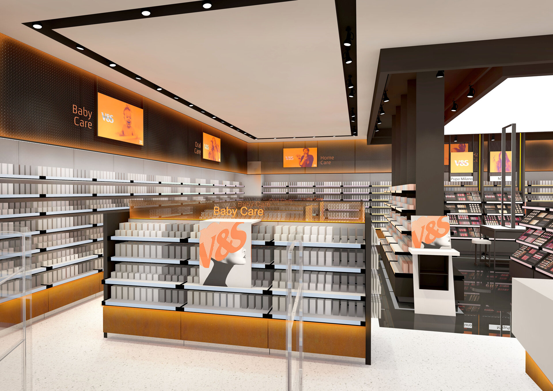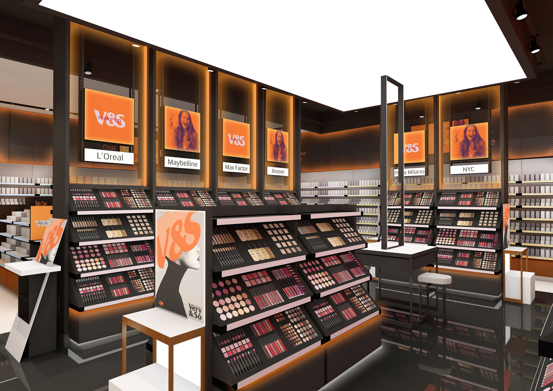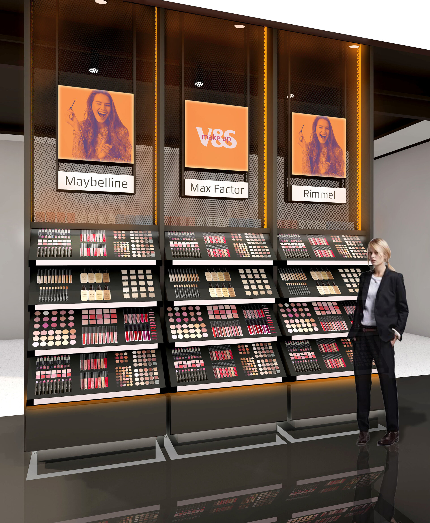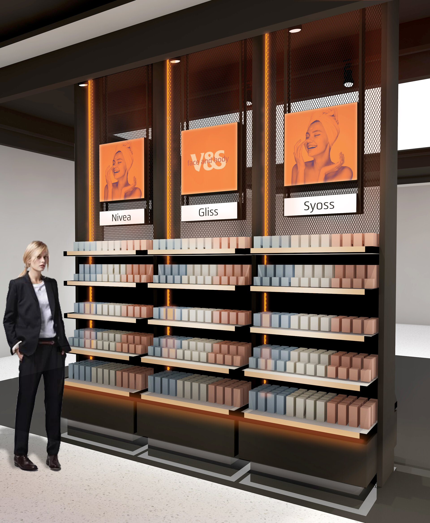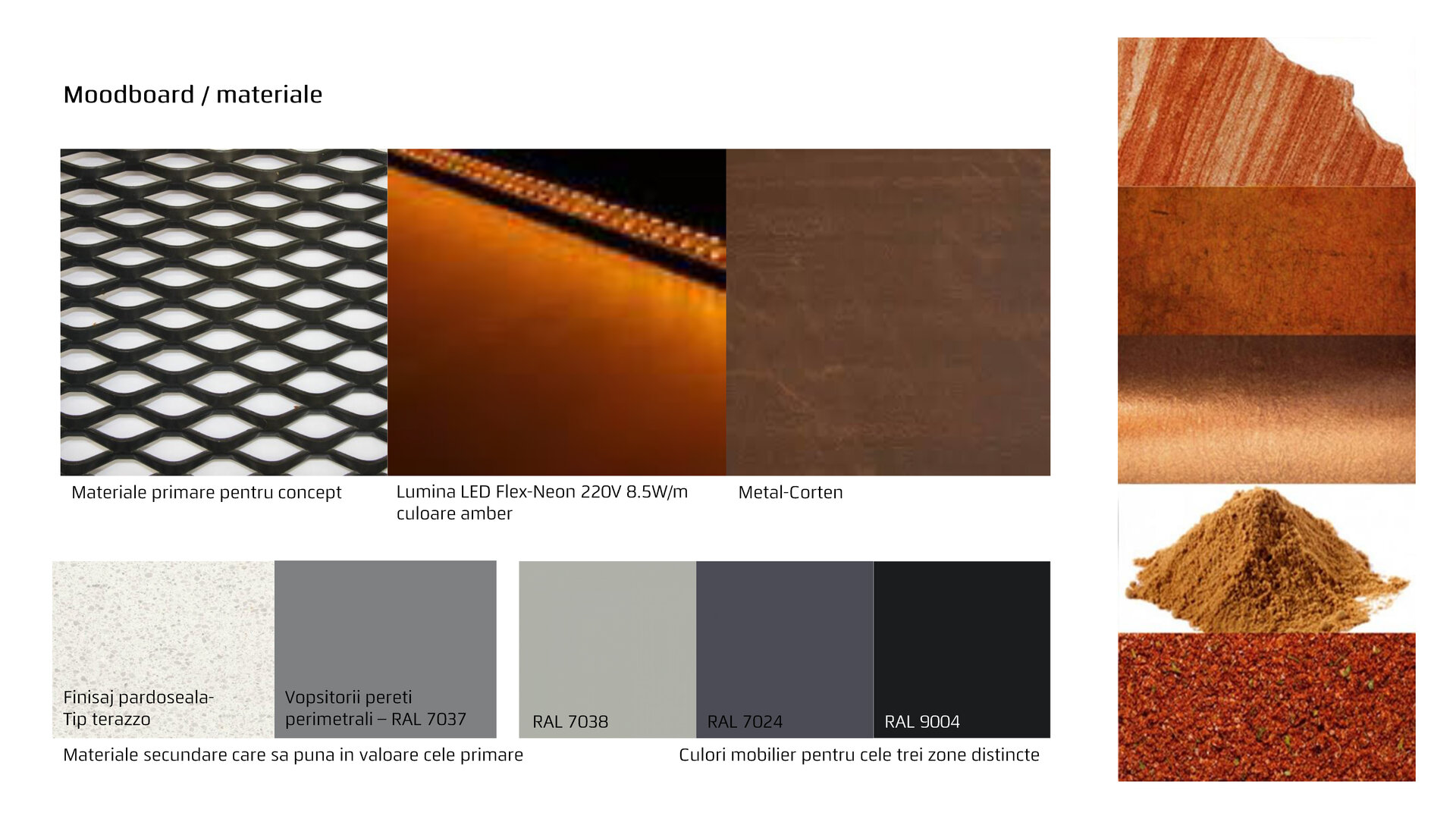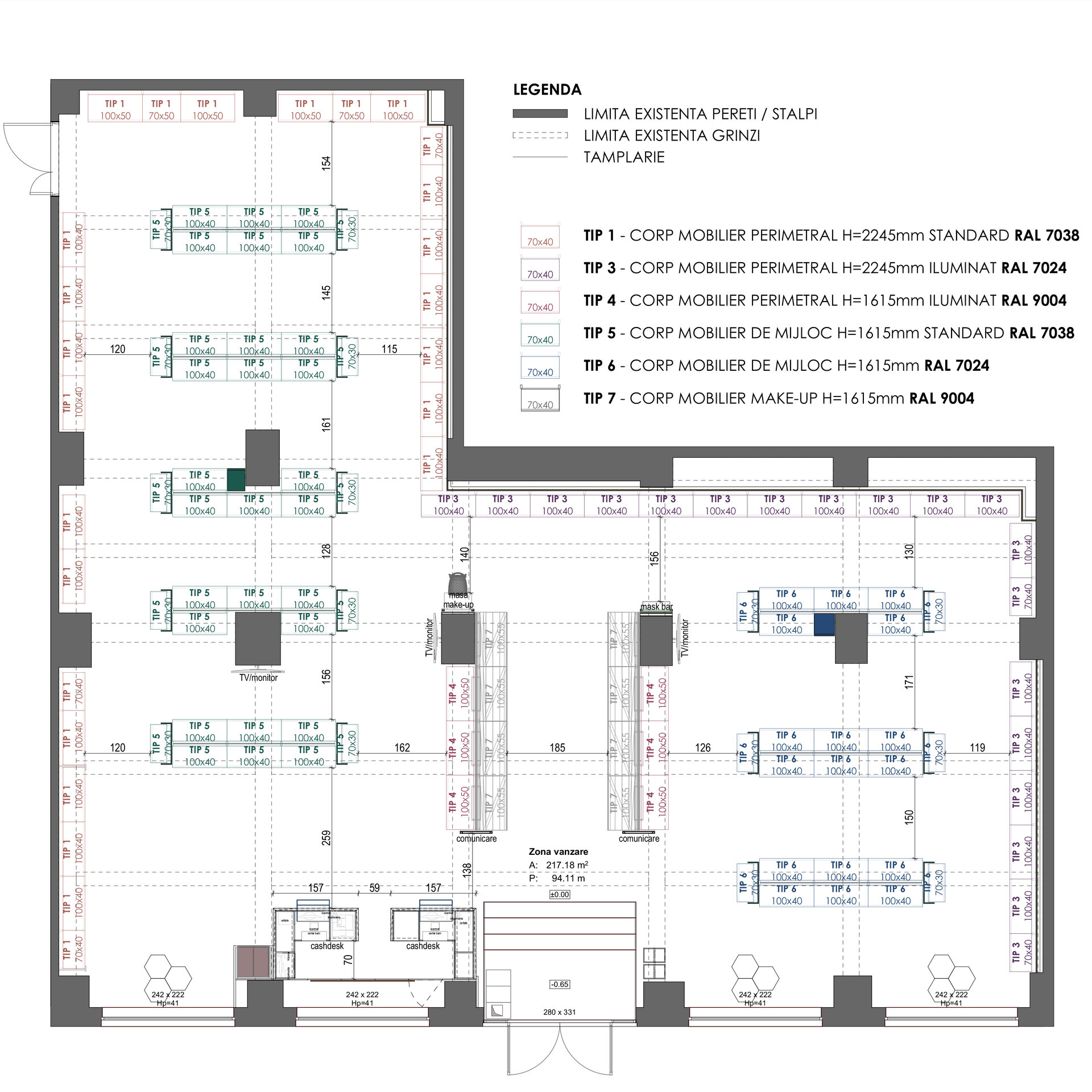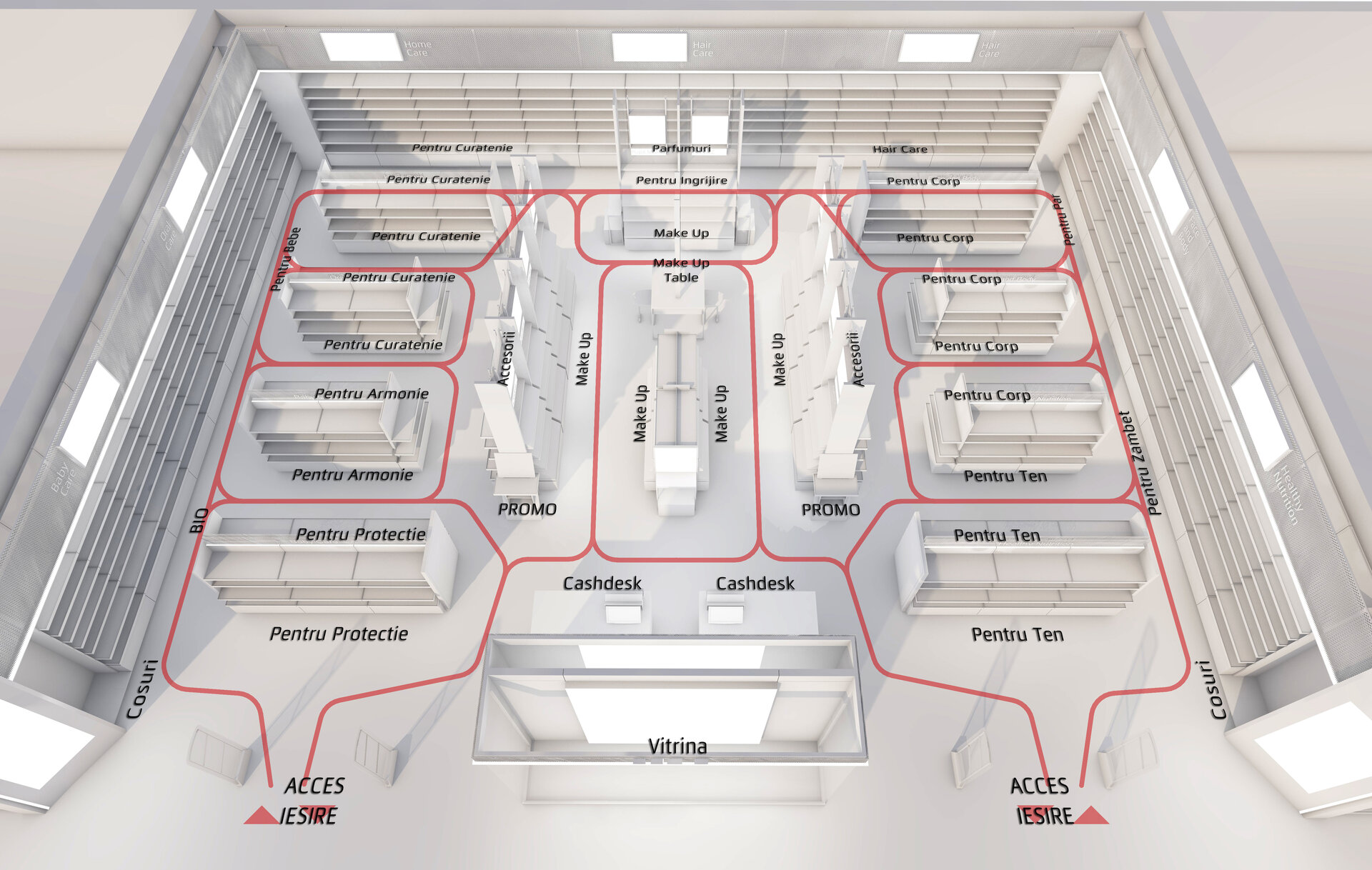
Bonteria Very&So
Authors’ Comment
This concept is a result of Carrefour's Romania intention to create a new type of drugstore, also known as "bonteria".
Our biggest challenge, was to create a general image which should complete and unify a new, well-defined brand identity, representing the project brief.
This way, we developed the representative element of the brand, the perimetral stretched metal sheet, lighted with amber LED strip, as a support for the product category signage.
Brand and design key words:
- Spices / sweet and spicy - sensory and visual impact
- Intense flavours / passionate - significant / welcoming
- Natural - warm interior / amber lighting
Store profile:
- DESTINATION / Beauty, well-being and health
- LOCATION / downtown / high-traffic location / city centers / shopping centers
- CLIENT PROFILE / Medium to high
- TARGET AUDIENCE / Modern urban females between 25 and 45 years old
- SALE AREA / Aproximative 200-300sqm
- PRODUCT RANGE / 2500 - 2770
- PRODUCTS / High range of products in specific categories
- SIGNAGE / Product range division
The sales area is divided in three product categories, as readable from the furniture materials approach
- beauty area
- home and health area
- make-up area - shop-in-shop with specific furniture
The backwall furniture display is continuous for the flexibility of the product range with the superior specific header, for the signage of the product categories.
The make-up area forms a central core with dedicated furniture and stretched metal sheet panels, with amber LED lighting.
The middle furniture, islands, are formed by joined shelves with back ending furniture on the sides and dedicated amber lighted signage as well.
The cashdesk position is next to the entrance / exit, for the best visibility and surveillance of the sales area and in the same time, with a backwall serving as main indoor communication area.
The exterior side of this backwall is dedicated for the main outdoor communication area, for the street or shopping centers common area.
Related projects:
- Carturesti Verso
- SSAB Flagship Store
- Skin Media Office
- Carturesti Operei
- Diverta Cluj
- Diverta Craiova
- Off cliché – office design
- Fresh Bazar
- Braiconf Store, Bucharest Mall
- WPP Group Office Fit-out
- Upgrade Cotroceni Market
- ROCA Shop
- Solarwinds offices
- Prographic Office
- Pay U Offices
- Statera – The science of beauty
- A.T. Kearney Offices
- Bitdefender Offices
- Huawei Offices
- Anne Bebe
- Kiss FM Offices
- Molson Coors Offices
- Alura
- Nordic Offices
- Sweat Concept Fitness (1-3)
- Techo Showroom
- Water Air Nature Office
- Thales Offices
- ROMAERO design
- Zitec Offices
- aSpace Floreasca Hub
- Office interior design Intesa SanPaolo Bank
- Dr. Leahu Dental Clinics Oradea
- Crosspoint Real Estate Office Design
- Accenture Offices – Bucharest
- P&S Offices
- Flower-shop IRIS Dorobanți
- Kinetic Sport & Medicine
- New office space for Ceetrus Romania
- Klass Wagen Office
- Pediatric Clinic – Regina Maria – The Light
- Riverbed Technology
- aSpace By Lido Hub
- „SEVDA Diamonds” interior design
- Bonteria Very&So
