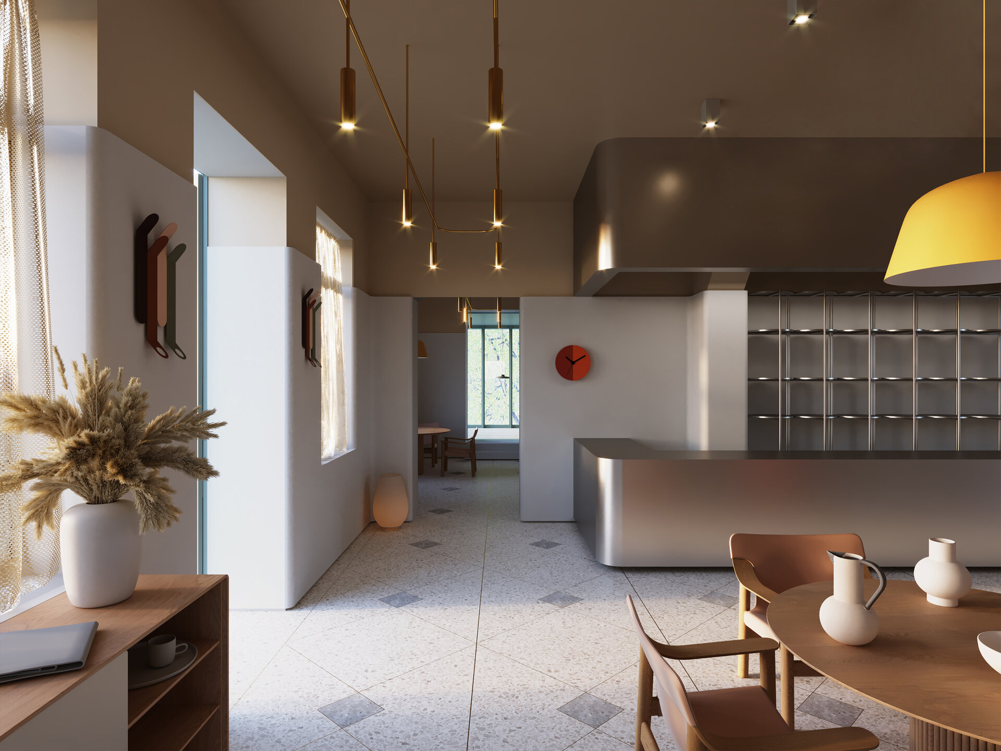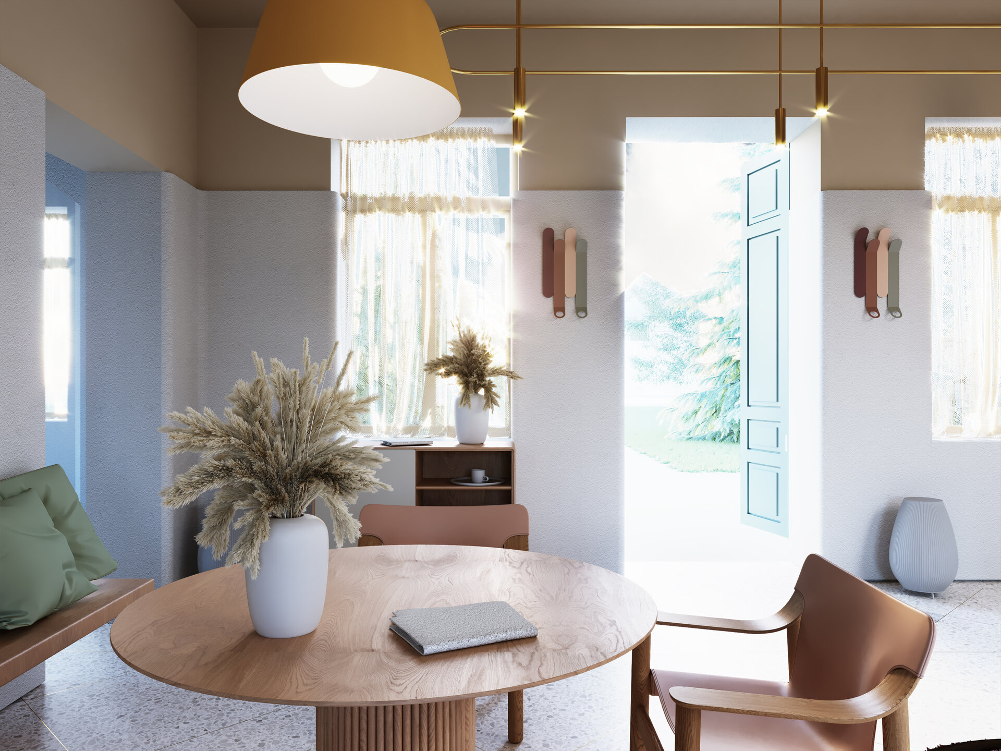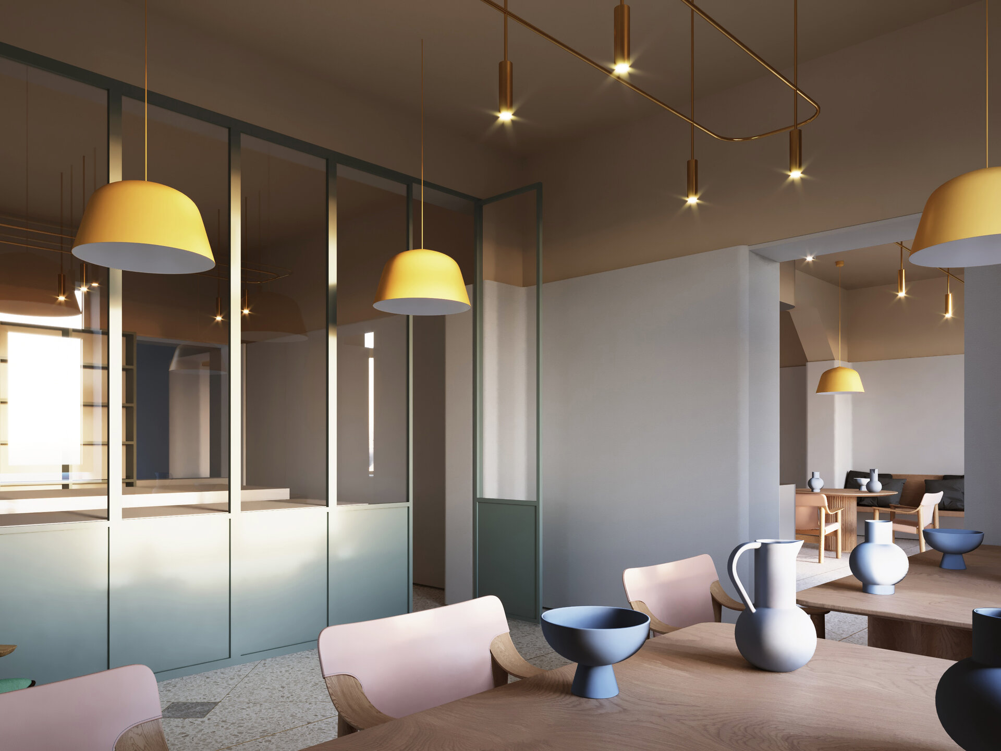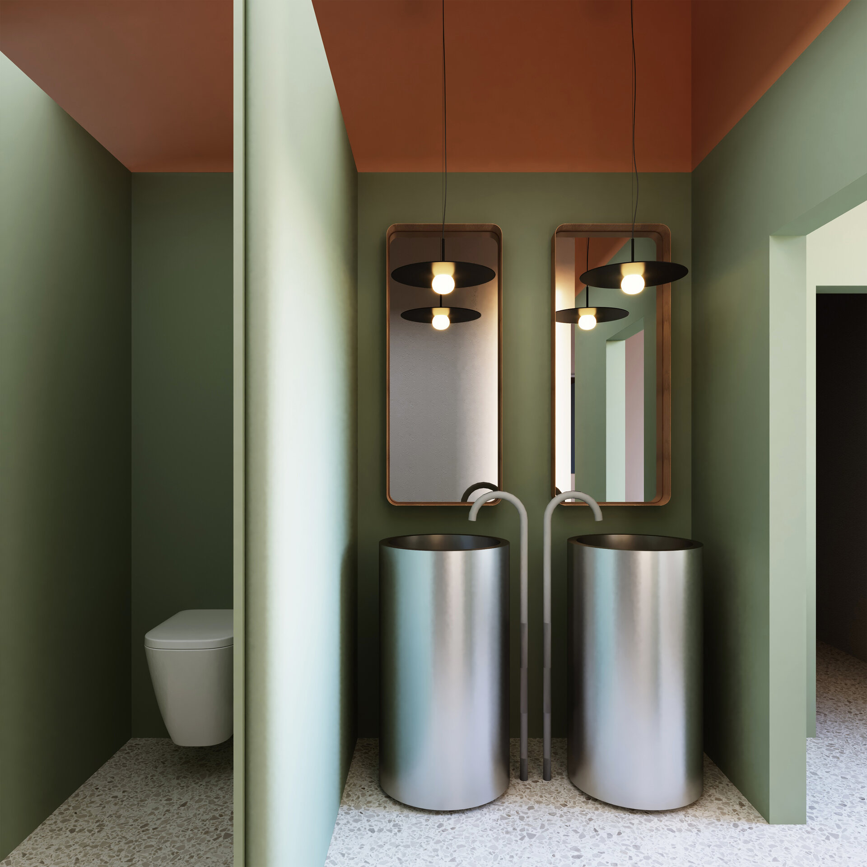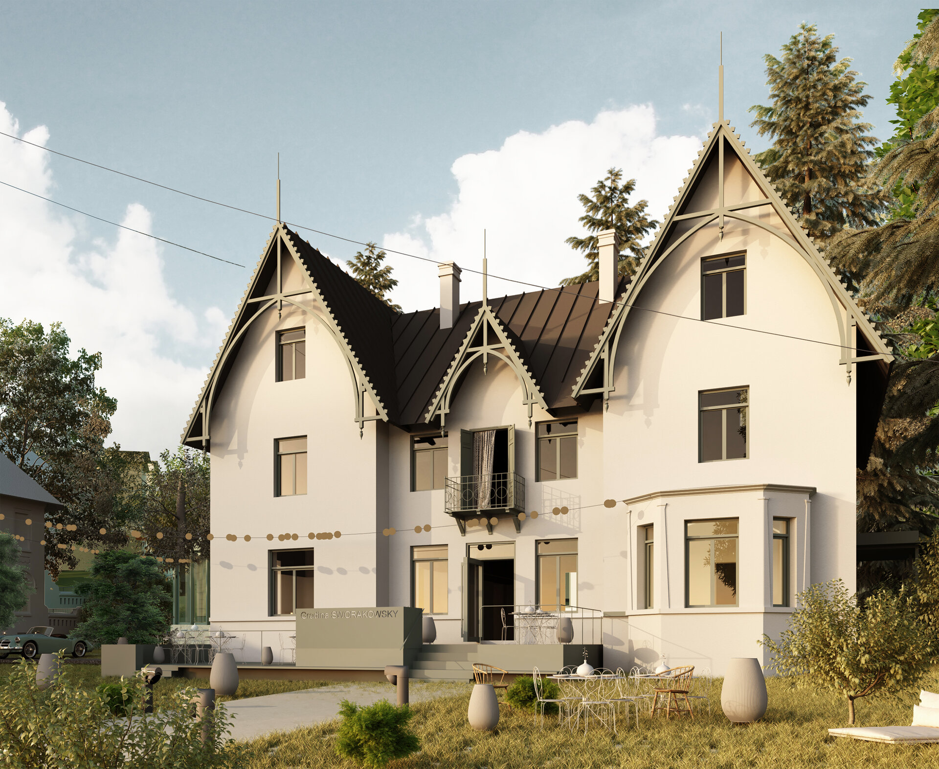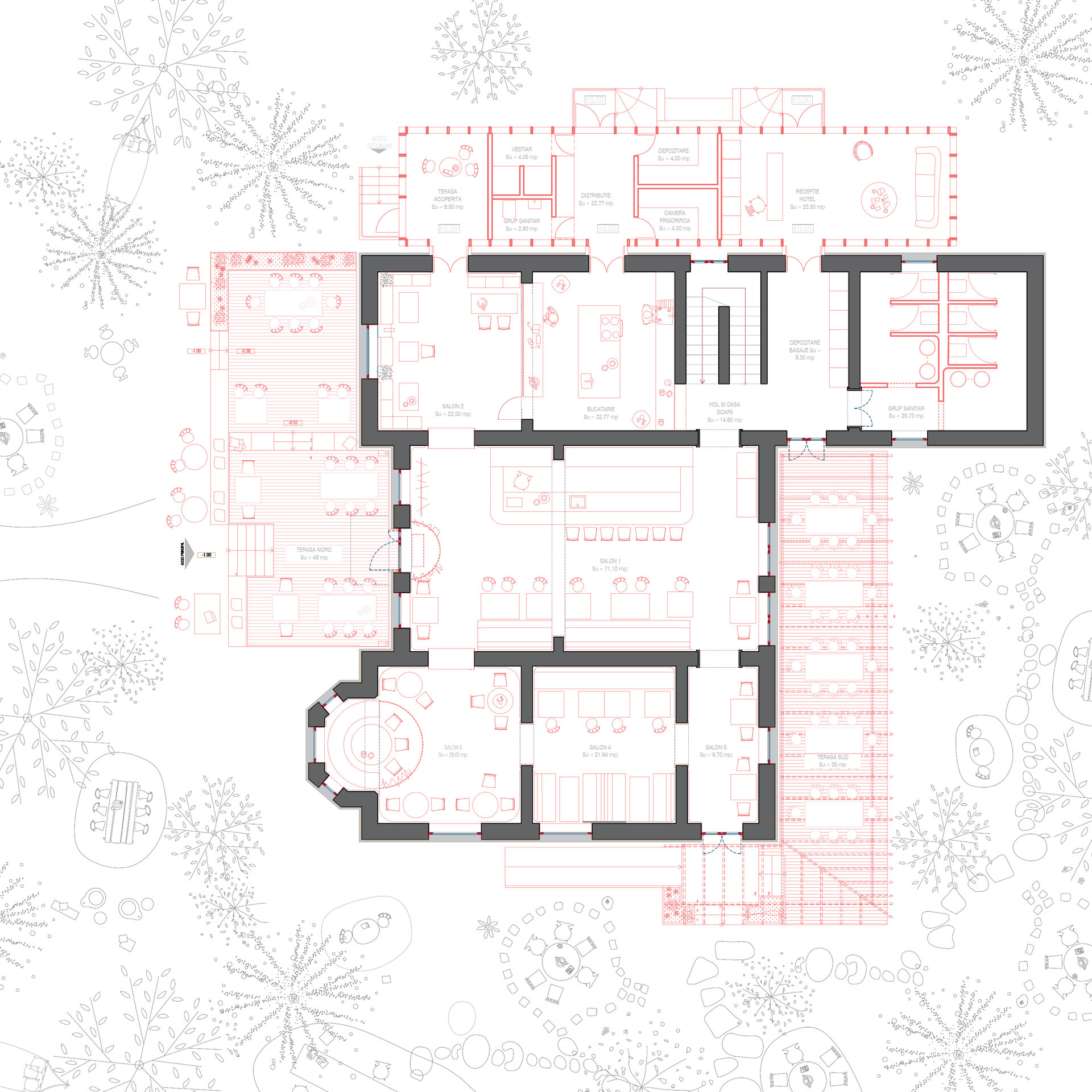
Sworakowski Garden
Authors’ Comment
Villa Sworakowsky is a house built at the end of the 19th Century in Câmpulung Moldovenesc, subtly changing itself over time to the requirements of each generation of users. If the original purpose of this building was to host the Sworakowsky family, it then became a boarding house with a restaurant between the two World Wars, and at the end of the 20th century it hosted the House of Pioneers. The small adjustments made to the house are visible through the formal transformations of the access area.
Starting from the theme of hosting a restaurant and a hotel space, the building receives a double role: that of the extroverted space given by the restaurant, but also the introverted one due to the accommodation rooms.
Thus, the main access on the north side but also the secondary ones on the south and west sides open to the garden, generating a fluid communication between the interior and exterior of the restaurant. On the East side, we proposed a new building treated in a contemporary way. The hotel reception and the technical space necessary for the operation of the restaurant come to support the building with a new volume that announces the existence of a new function.
For the interior space, a non-invasive and reversible perspective was sought. The proposal aims to double the walls to the inside behind which the technical equipment is hidden.
Interior design wise, we opted for a sequential series of spaces in the same color palette, but with specific volumetric valences. If the hall of honor has a more public character being open on both sides, the circular hall works with curved walls and ephemeral curtains, and the orthogonal hall is oriented towards a more sober space.
- Through the garden wall
- F.RD Apartment
- DayVet
- T House
- Sworakowski Garden
- B.RS Apartment
- Apartment DC
- 24th Floor Apartment
- Apartament Core
- Glam Apartment
- Office Interior Design
- Lobby & Coworking Space Design
- Interior design Romcim Offices
- Office Interior Design
- Luxembourg Offices
- M Offices
- P Offices Aula
- North Apartment
