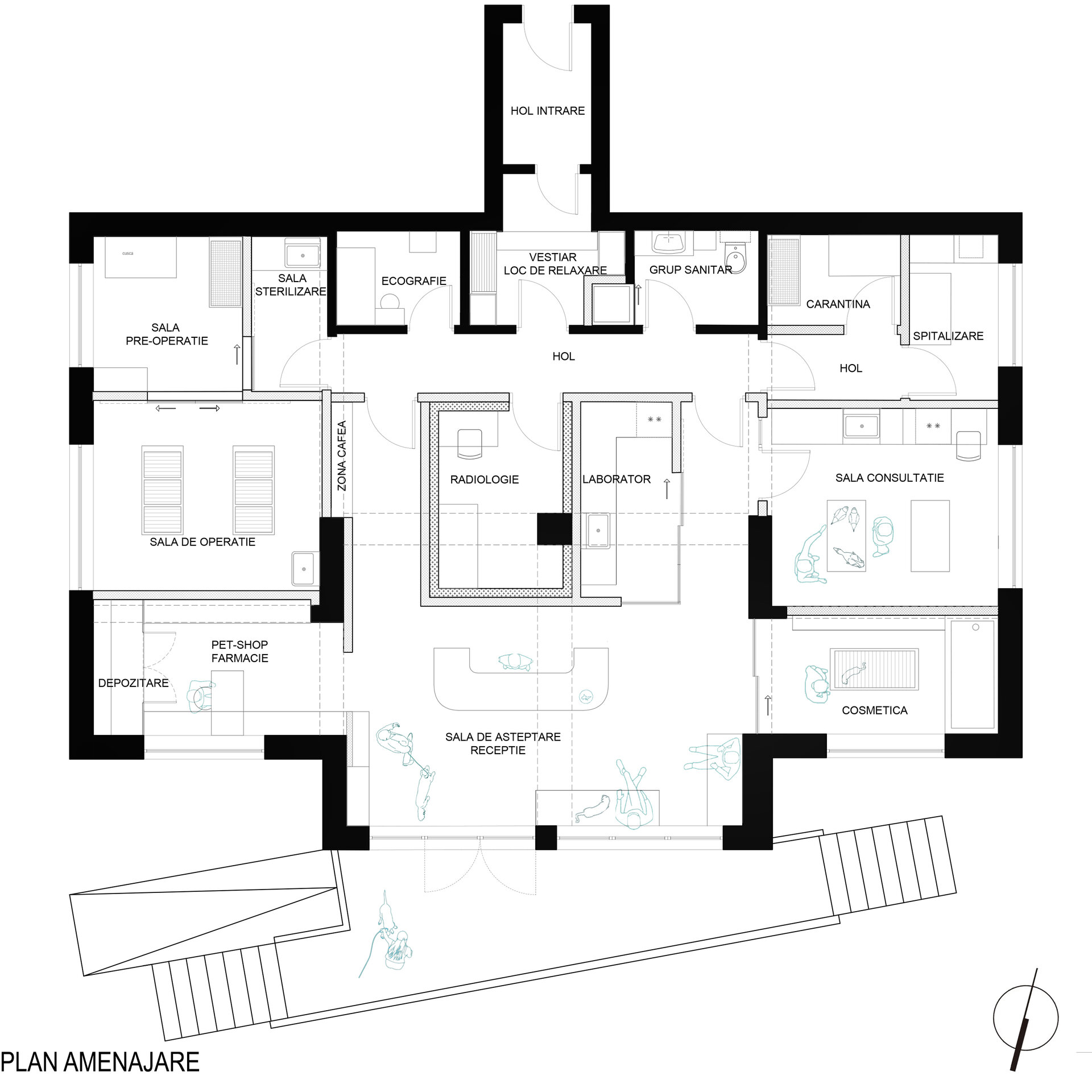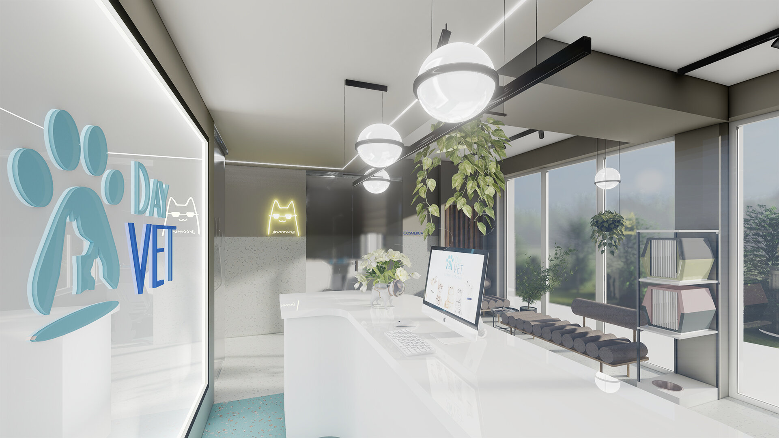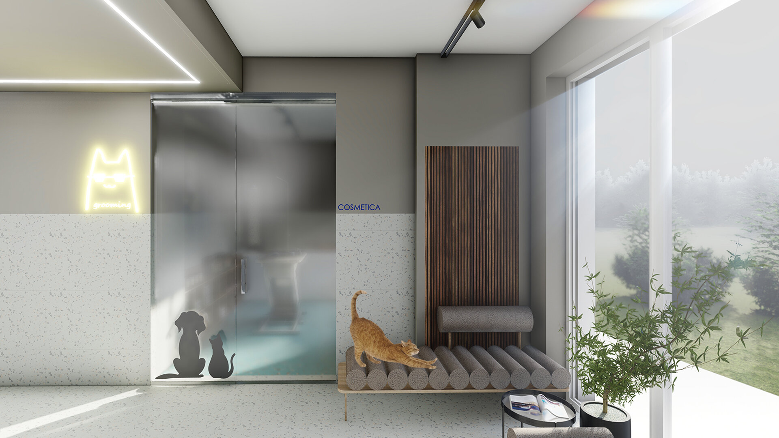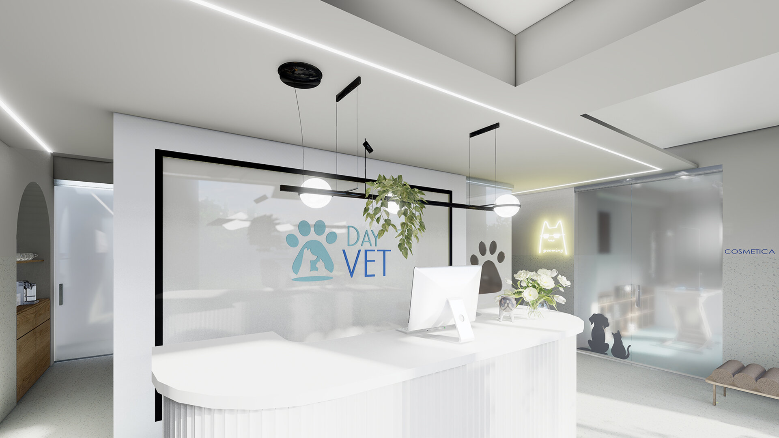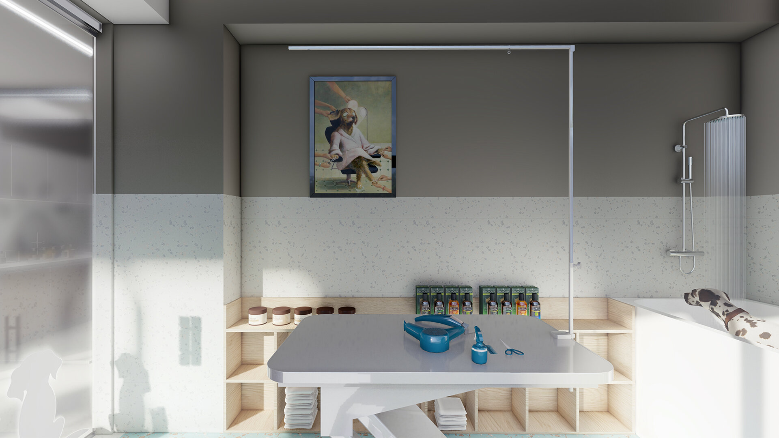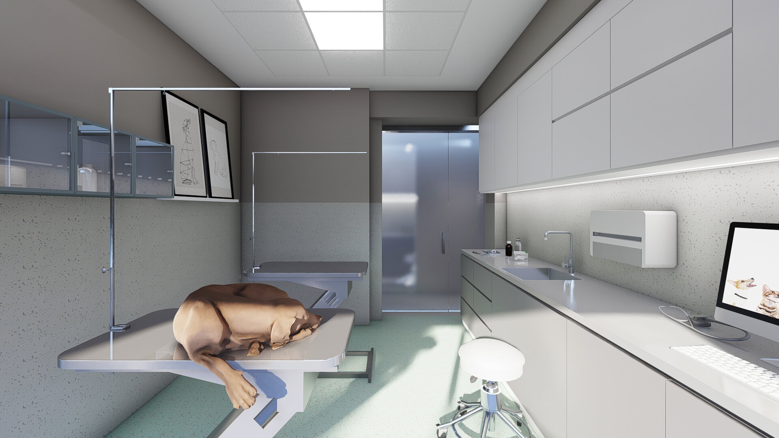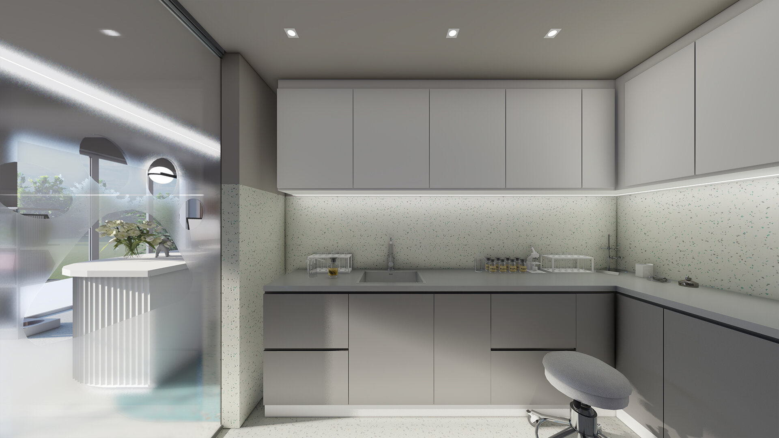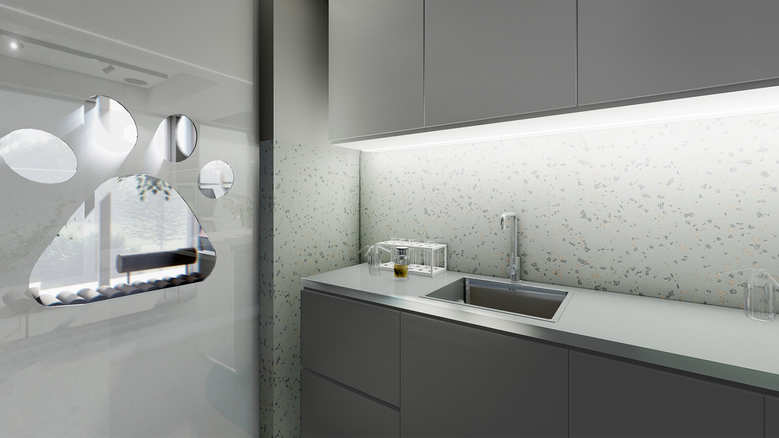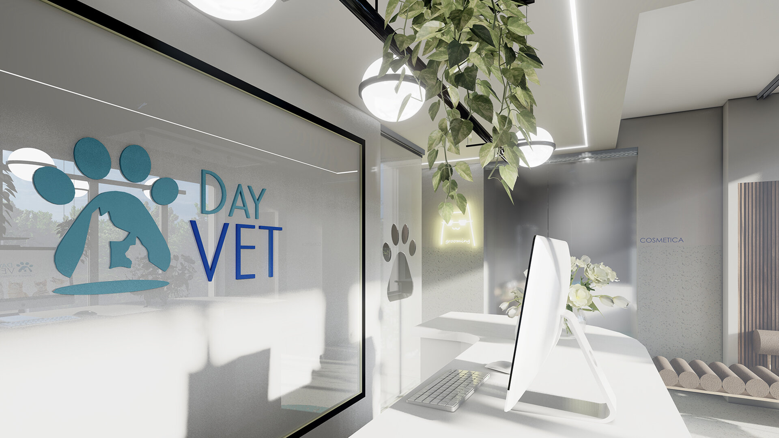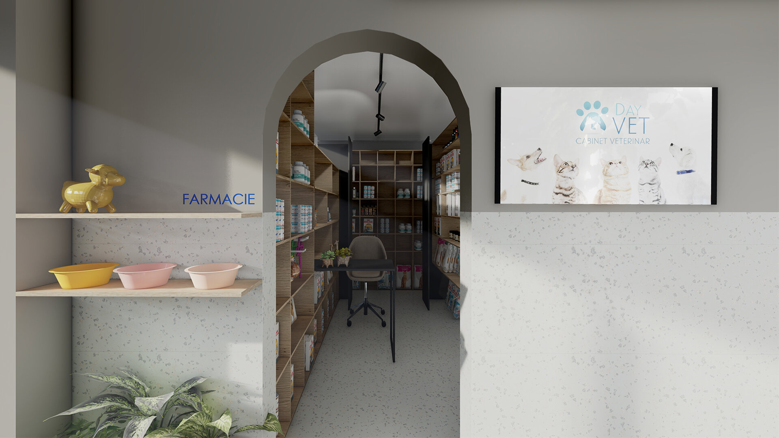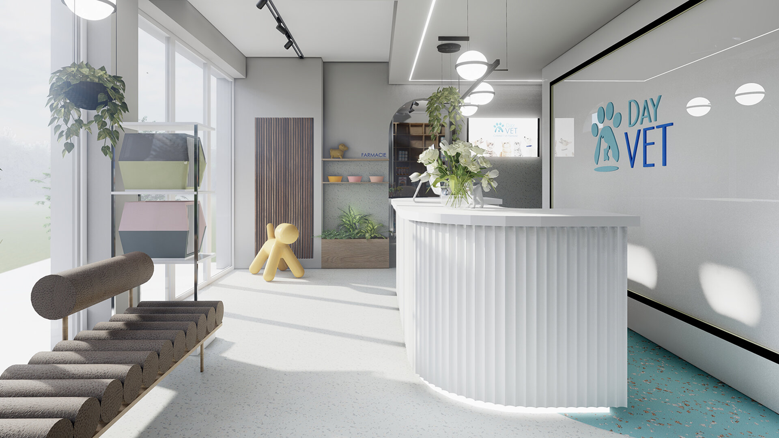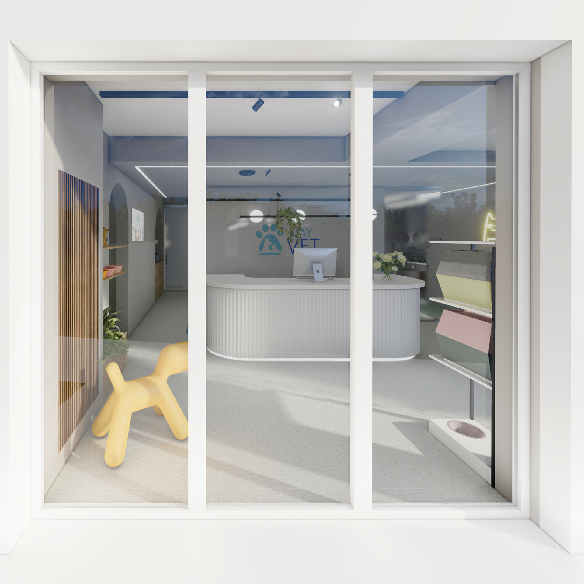
DayVet
Authors’ Comment
The project was born from our desire to bring joy to animal lovers by creating a pleasant experience in the most difficult moments when a visit to the clinic is necessary.
The Dayvet veterinary clinic is located in the Latin Quarter, in the southwest of metropolitan Bucharest with direct access from Prelungirea Ghencea street.
A project with such a destination generally has a logical path of the functions, a path established together with the veterinarians.
Two main areas are clearly distinguished, one for receiving clients and one specialized.
The specialized area has rooms with functions where consultations are carried out followed by investigations and laboratory studies, then those for major intervention when it is the case with the operating room that requires a very sterile environment and finally the hospitalization/recovery room.
This area is separated from the public area by a closed hall with translucent glass partitions that allow the creation of private but bright areas. This reduces visual noise throughout the space and contributes to creating a pleasant environment for both customers and staff. One of the main objectives of the project was to provide operating rooms with natural light, where it is usually lacking.
In order to light up the interior spaces and make them more friendly and peaceful for pets as well as for customers, we chose to use a discreet palette with white and beige tones. The changes in textures from both the personalized reception desk, the rifling of the radiator masks as well as the different glass textures provided visual interest throughout the clinic. For contrast, areas of different colors were demarcated on the floor and black metal elements were used.
Different lighting fixtures help define areas between customers and staff and add another layer of visual texture to the space.
The permeable closures between the waiting room, the consultation room and the cosmetic room seek to relieve anxiety, provide a sense of security and support the relationship between doctor/client/patient and the materials used meet the needs of an antiseptic, easy to sanitize environment that allows a the correct treatment of the pets loved by the clinic's client.
- Through the garden wall
- F.RD Apartment
- DayVet
- T House
- Sworakowski Garden
- B.RS Apartment
- Apartment DC
- 24th Floor Apartment
- Apartament Core
- Glam Apartment
- Office Interior Design
- Lobby & Coworking Space Design
- Interior design Romcim Offices
- Office Interior Design
- Luxembourg Offices
- M Offices
- P Offices Aula
- North Apartment
