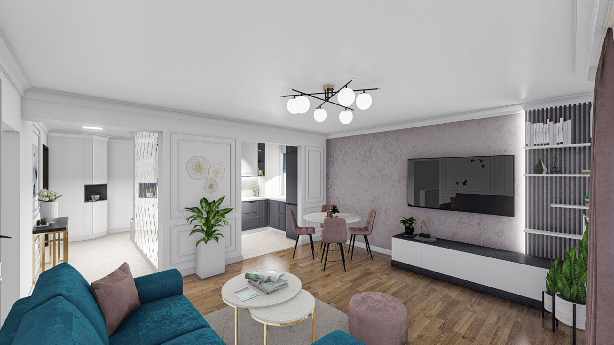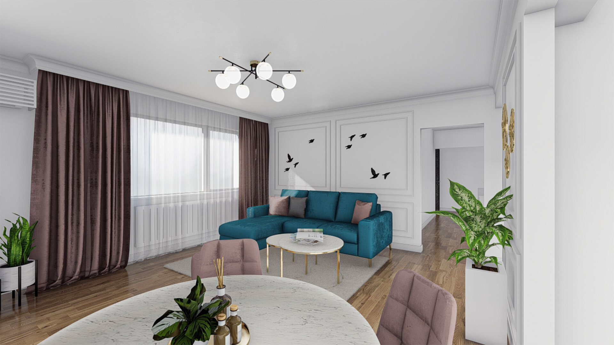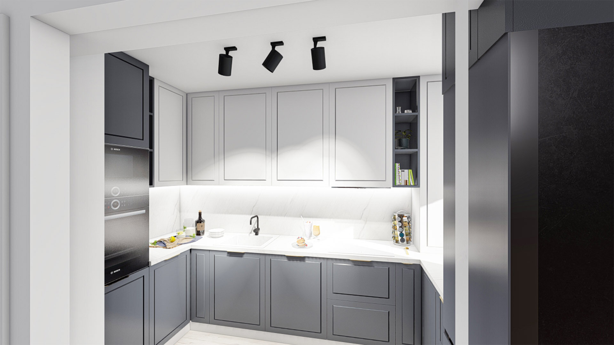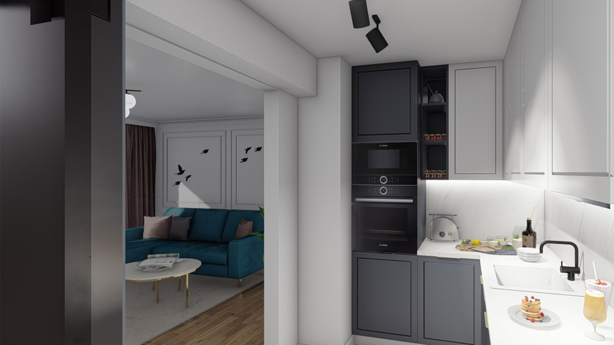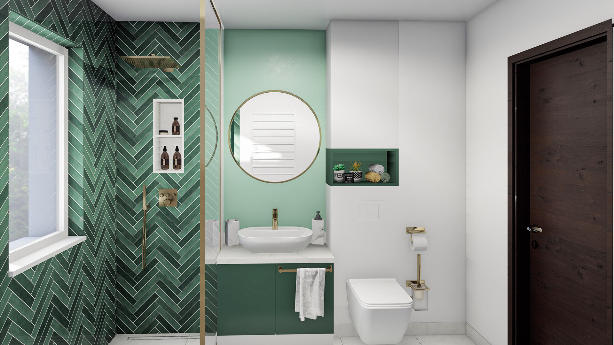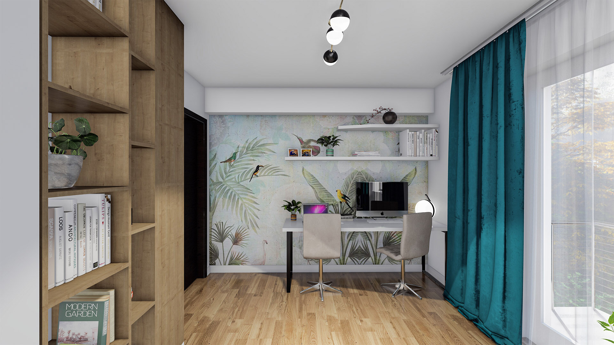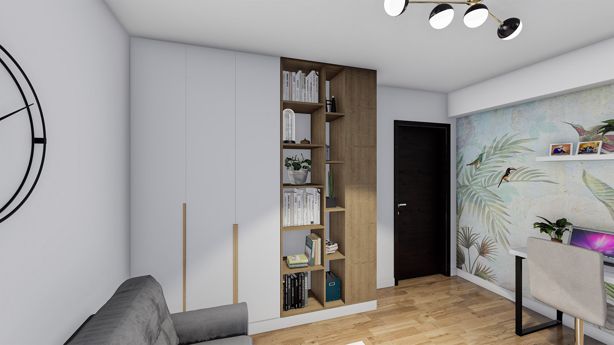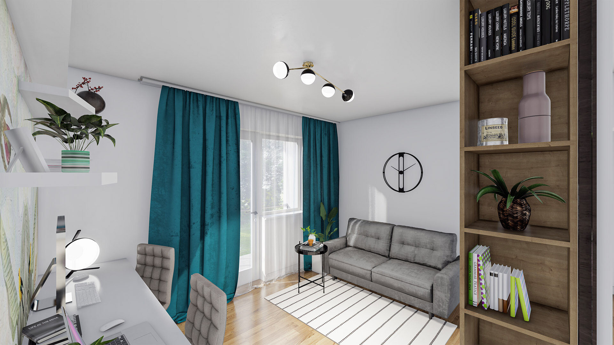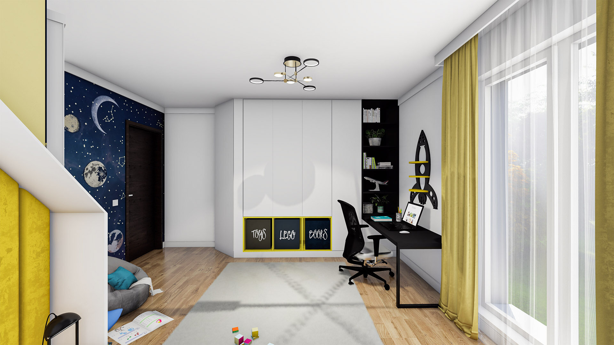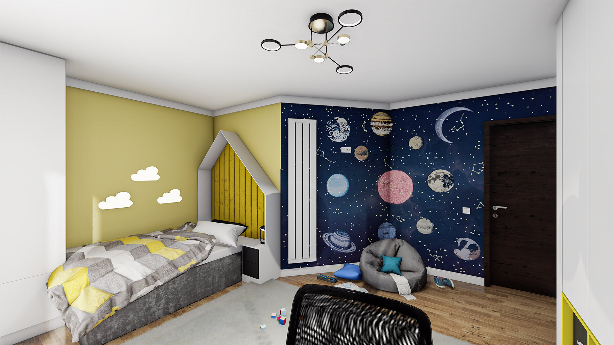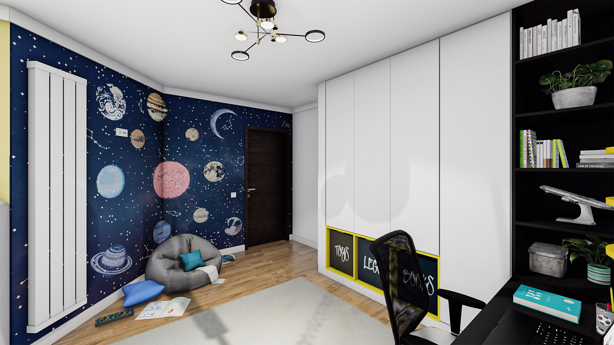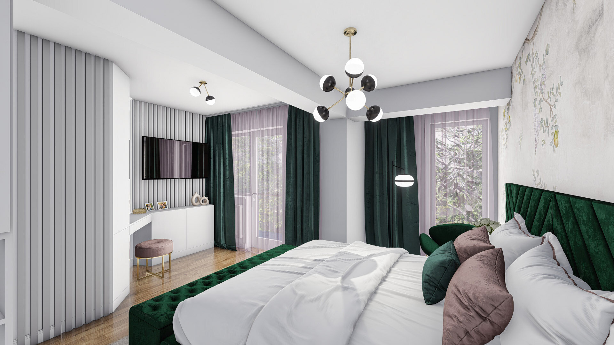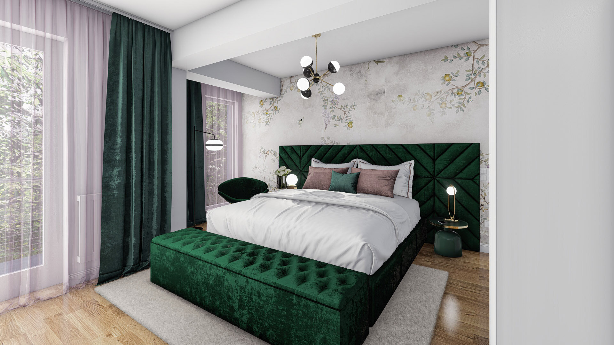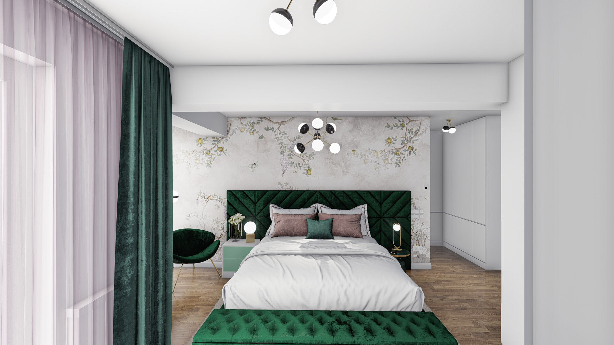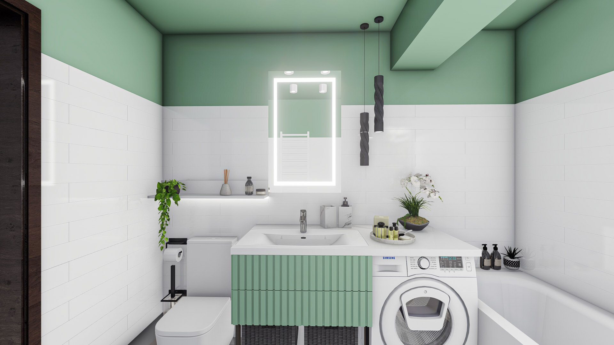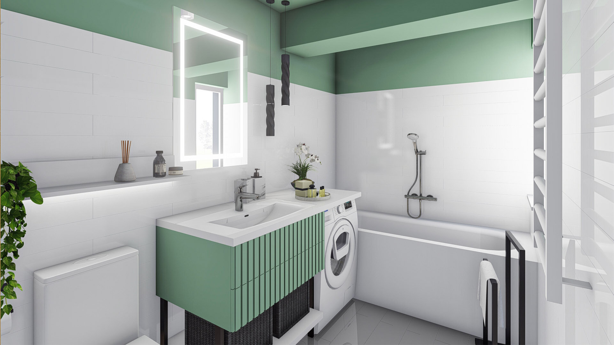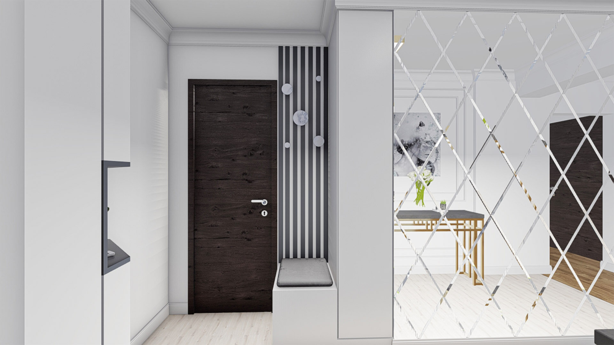
F.RD Apartment
Authors’ Comment
The renovation project of the 4-room apartment will take approximately 1 year. The outcome? A mix of original aesthetic elements, with modern accents, which stand out through delicacy, minimalism and superior quality. Each component of the apartment has been carefully finished, in such a way as to offer visual balance and unforgettable experiences to the beneficiaries. The interior doors and some of the finishes have been kept, precisely to give added value to the intimate, family atmosphere.
The color palette integrates vibrant shades of green, pink, turquoise and yellow. Premium furnishings items and finishes have also been added.
Mirrors set the tone for the design created in the hall. Placed on one of the walls, they manage to finalize spectacular optical illusions and maximize the available space.
The console with golden legs, but also the bench and the hanger stand out for their durable structures and the high standards of comfort they offer. In addition, they have that something extravagant, but at the same time simplistic, able to attract all eyes from the first interaction.
The electrical panel was hidden in the closet for clothes and shoes, precisely so as not to unbalance the visual effects created. The sconces successfully complement the design and give it extra shine.
In the stages of apartment renovation, the importance of finalizing a relaxing environment, which fully expresses the personality of the beneficiaries, was considered.
The living room is thus the perfect place where you can recharge your batteries after exhausting days of work. The turquoise extendable corner and TV area offer enough space for dynamic evenings with family or friends. The custom-made furniture stands out both for its special functionality and for its special aesthetics. The carpets, the chandeliers, the dining table give the place a cozy touch.
Intended for intense culinary experiences, the kitchen stands out through the simplistic, impactful elements it integrates. It was finalized in an open space regime with the living room.
The furniture items are custom-made from high-quality, painted MDF. The mix of white and gray is just perfect to not overload the area from a visual point of view and give it a youthful, fresh touch.
It is also modernly equipped and integrates state-of-the-art appliances such as electric oven, induction hob and dishwasher.
The master bedroom was specially designed to become the beneficiaries' oasis of peace. There isn't one element that particularly stands out. All the components come together to form a harmonious whole, a perfect unitary whole.
The bed, the central component that dictates moments of relaxation, is of 180 x 200 cm, is upholstered with a folding mattress and integrates a bench in the front. Its color is emerald green, which contrasts with the wallpaper. A comfortable armchair was added right next to the bed, dedicated to those who want to enjoy a good book.
The child's bedroom combines elements capable of attracting the attention of even the most energetic children. The desk integrates generous spaces to be able to store books, notebooks or writing instruments without problems. It also has an airy, clean design.
The bed is upholstered and has a flexible, comfortable structure, able to offer the child well-deserved moments of rest.
The wallpaper creates the necessary premises for both educational activities and those sprinkled with exciting adventures.
The desk exhibit custom-made furniture, which impresses with its resistant structure, but also with its quality finishes. The sofa bed, located right behind the desk, is only good for taking well-deserved breaks.
The wallpaper manages to provide a splash of color to the room, but without negatively impacting the overall design.
The storage cabinet, located next to the door, offers spacious shelves, in which both books and magazines, as well as various decorations, can be integrated.
Guests will surely be impressed by the exclusive features that the guest bathroom incorporates. It has been renovated in such a way that it quickly stands out from the classic alternatives, which present nothing special.
First – the sanitary ware - the definition of functionality and extravagance.
The storage spaces eliminate from the start the possibility of overcrowding the space. There are special shelves for integrating personal care products or various accessories. In addition, the mirror successfully harmonizes the aesthetics.
The walls are decoratively painted, and the tiles complement the green and gold accents.
The master bathroom integrates all the interior design elements specific to an unconventional room.
The existing tile in the apartment was kept, but white paint was added for the tile and green for the ceiling and upper part of the walls. Precisely because of the impeccable technical characteristics of the paint, some of the most spectacular finishes have been finalized. The shades used in other rooms of house were kept, precisely to give the feeling of continuity.
The storage spaces are so well integrated into the bathroom that they do not visually disturb or minimize the space. They are spacious enough to add various personal items. The white countertop that sits above the sink and washing machine also allows for custom decorations to be added.
Everything is wrapped up nicely by the black and silver accents. The electrifying shades manage to attract all eyes and define the superlative from an aesthetic point of view.
All the components have been chosen according to the special characteristics that present the modern style, from furniture items to various decorations.
- Through the garden wall
- F.RD Apartment
- DayVet
- T House
- Sworakowski Garden
- B.RS Apartment
- Apartment DC
- 24th Floor Apartment
- Apartament Core
- Glam Apartment
- Office Interior Design
- Lobby & Coworking Space Design
- Interior design Romcim Offices
- Office Interior Design
- Luxembourg Offices
- M Offices
- P Offices Aula
- North Apartment
