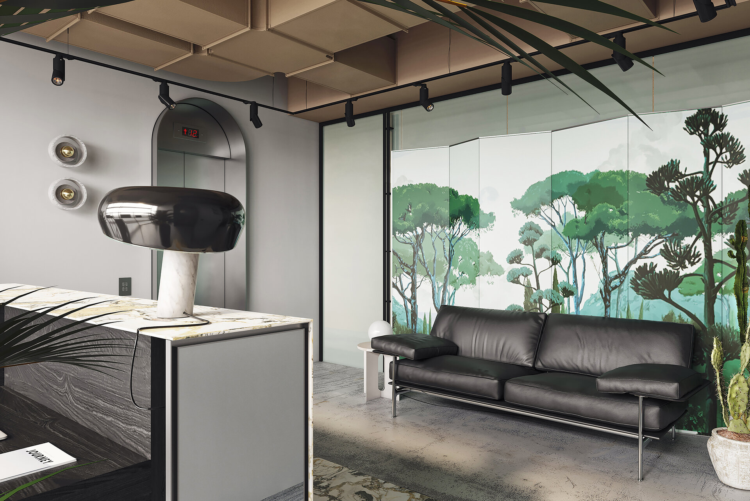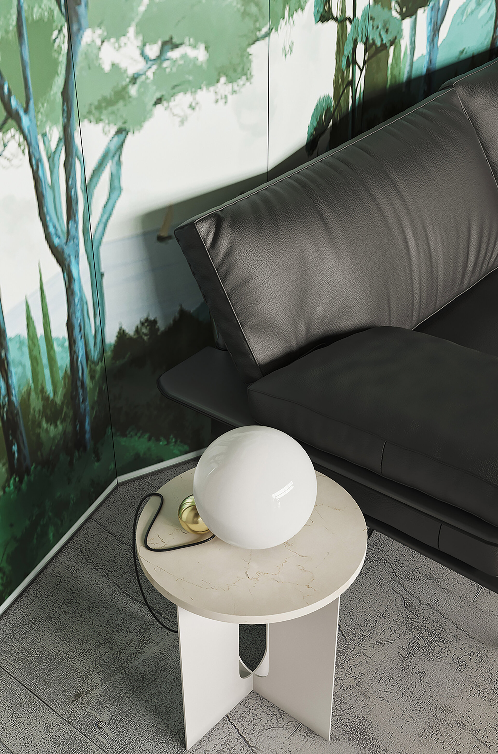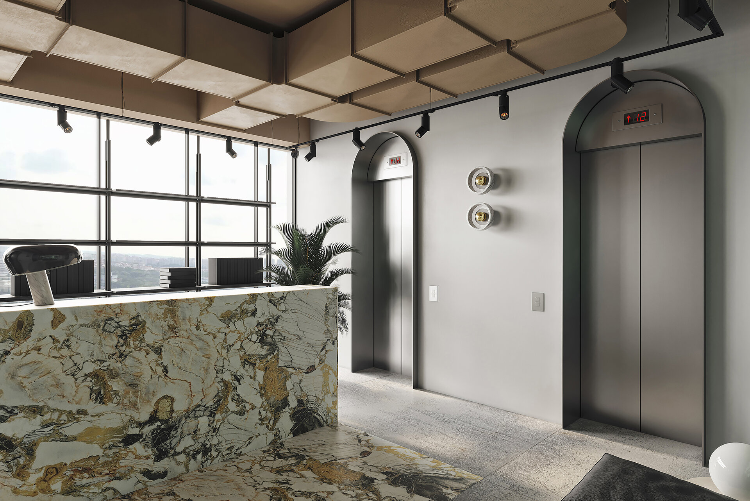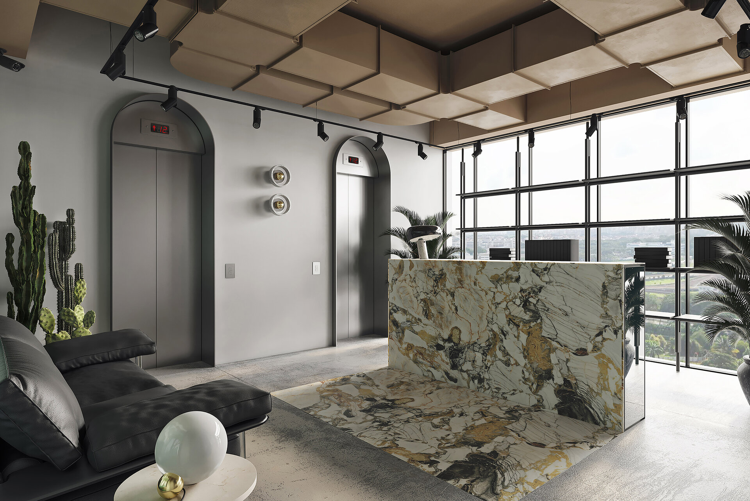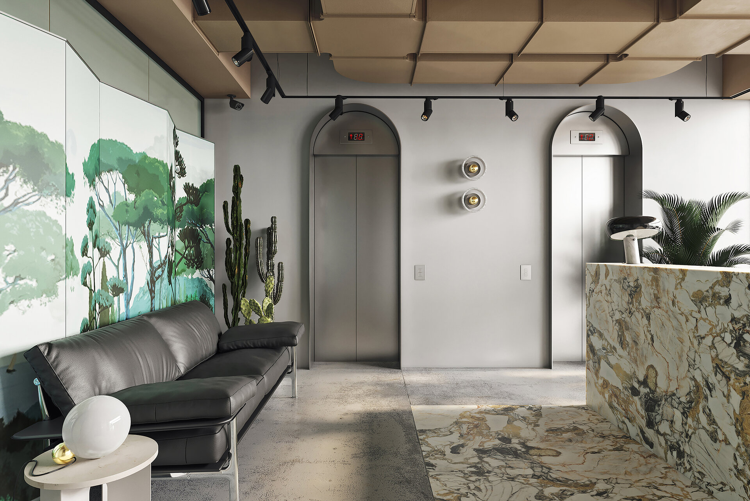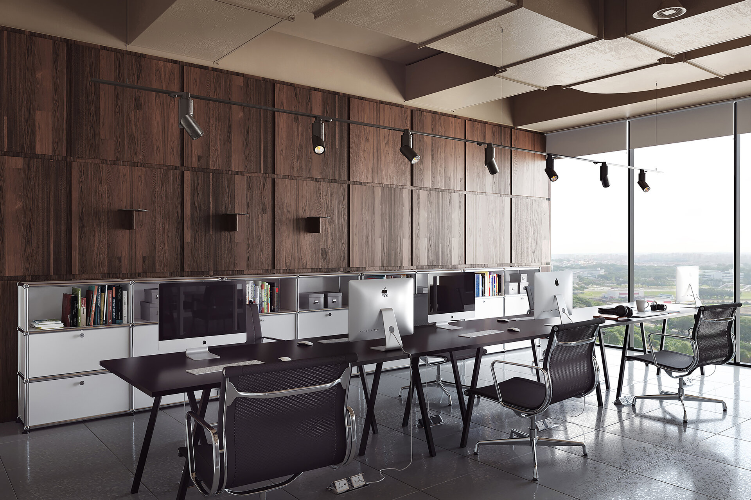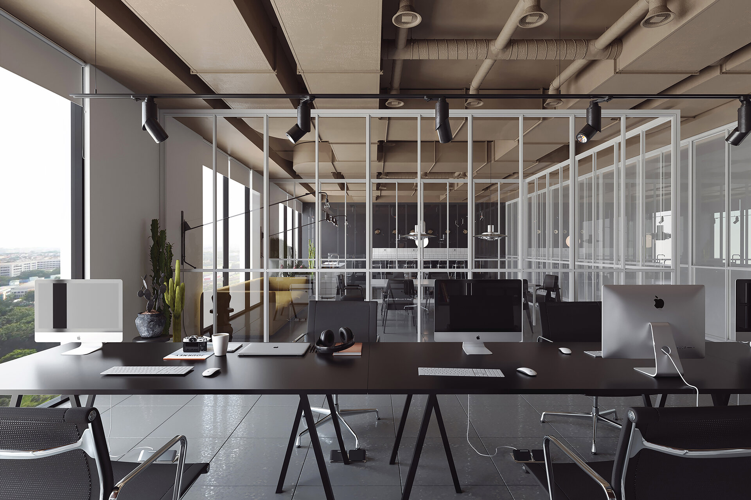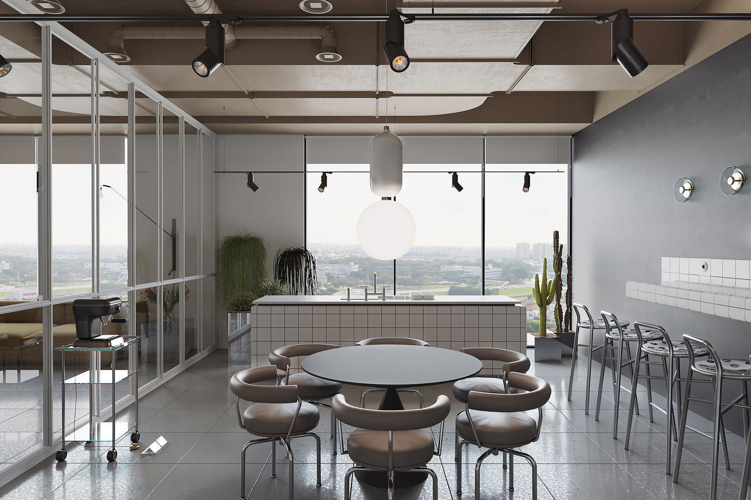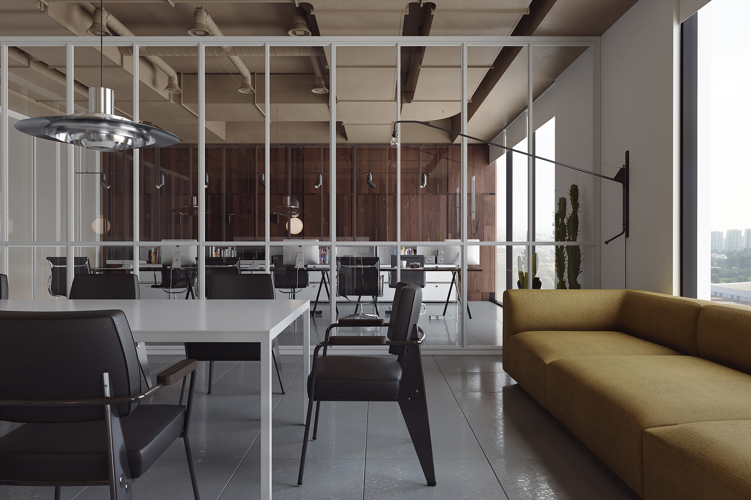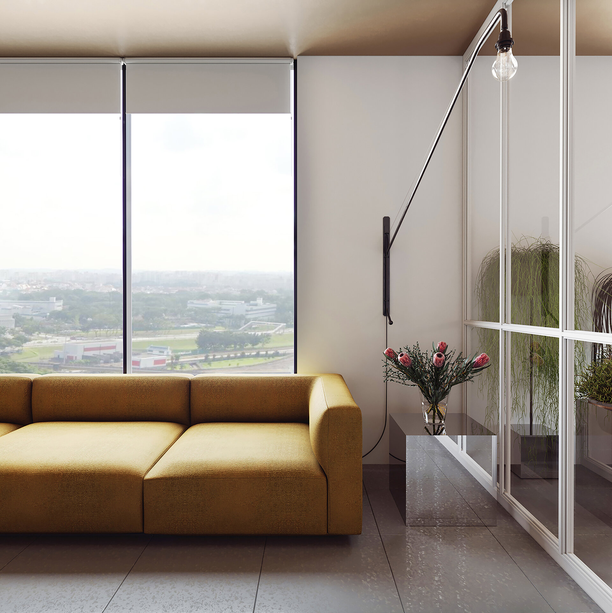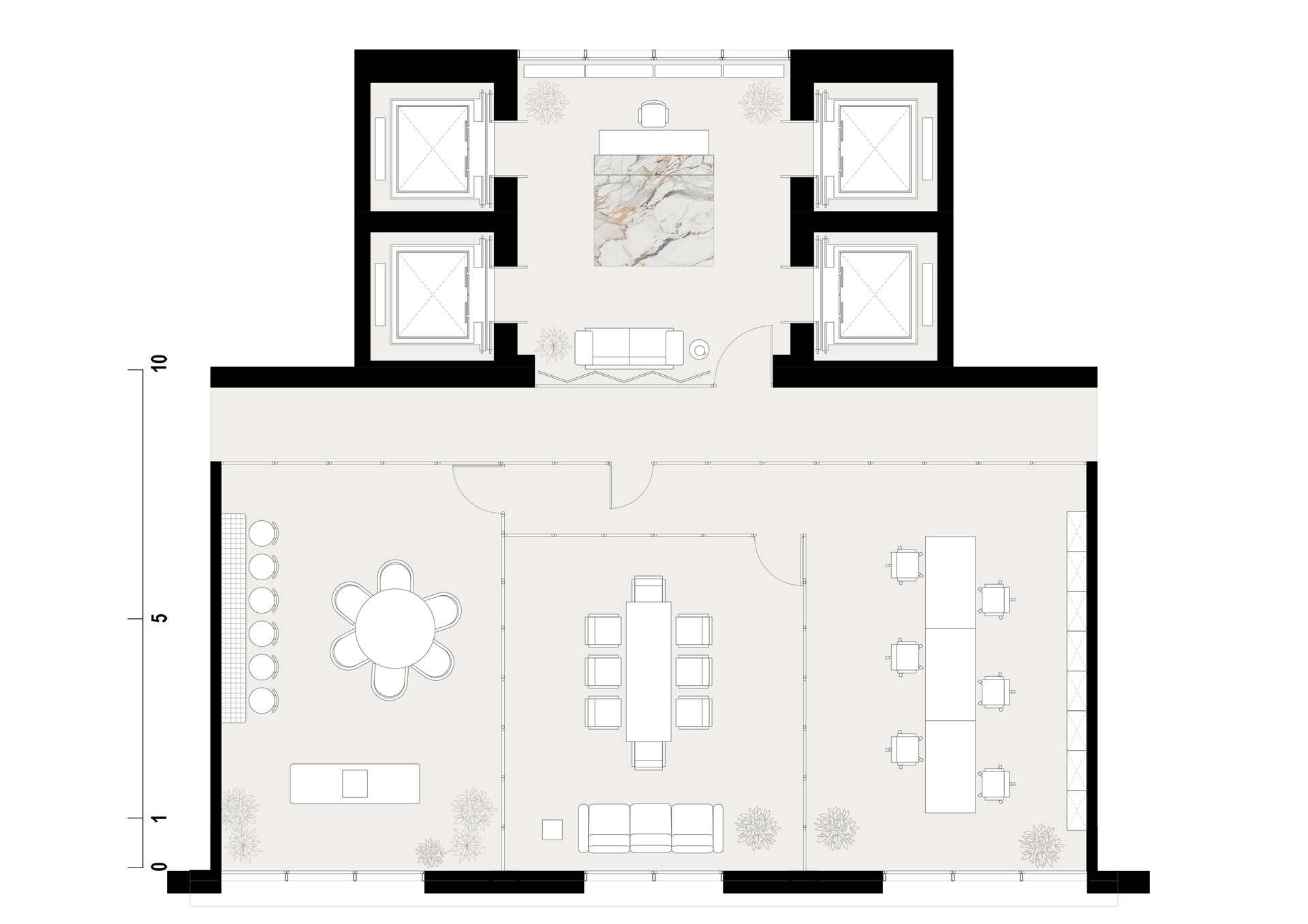
M Offices
Authors’ Comment
Situated in a building in the north of the city, the space was designed as an office space for a small advertising agency. The overall look and feel is a mix of industrial and warm, natural elements.
The reception, which is shared with other offices on the same floor, was envisioned as a space that would best suite a variety of aesthetical preferences. The floor is a layer of micro cement, giving the impression of an industrial concrete floor, with an insert of marble like ceramic tile, that ties in with the receptionist's desk. The desk itself is cladded with mirror on the sides to give it a very slender appearance and make it almost disappear. The position of the desk works, because, the elevators are programed and only the two furthest from the windows stop at this floor. The simple metal elevators have been adorned with arched metal frames, that give the illusion they are part of the original structure, elevating the appearance of the space. The use of plants brightens the space and gives it a more relaxed atmosphere. In front of the glass partitioning, that separates the reception from the circulation corridor, an opaque room divider was used, with a forest landscape, that further adds to the natural feel of the space.
The office space is divided in three main areas. The working area, the meeting point, and the cafeteria. In reality the small team of six wanted an open space that would act as a series o different scenarios. This way having the possibility of working on a fixed working station, or, migrating with their laptops to any desired corner of the office. The glass partitions act as visual boundaries for the three main areas and also provide a certain amount of privacy, with the phono insulating abilities of the glass, but the decision not to create a false ceiling, in order to have a total isolation of the spaces was one desired by the client.
The floor is industrial floating cassettes, kept with it's raw appearance and the walls are cladded with wood panels. The overall look an feel is minimalistic and austere, using only the necessary elements, with no extra decorations or added elements.
- Through the garden wall
- F.RD Apartment
- DayVet
- T House
- Sworakowski Garden
- B.RS Apartment
- Apartment DC
- 24th Floor Apartment
- Apartament Core
- Glam Apartment
- Office Interior Design
- Lobby & Coworking Space Design
- Interior design Romcim Offices
- Office Interior Design
- Luxembourg Offices
- M Offices
- P Offices Aula
- North Apartment
