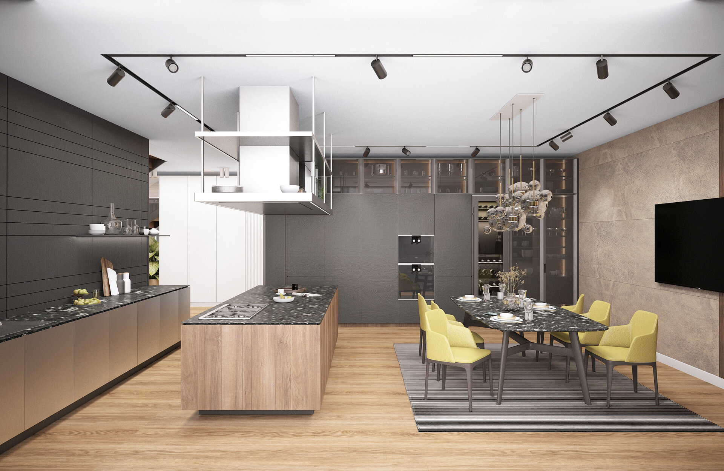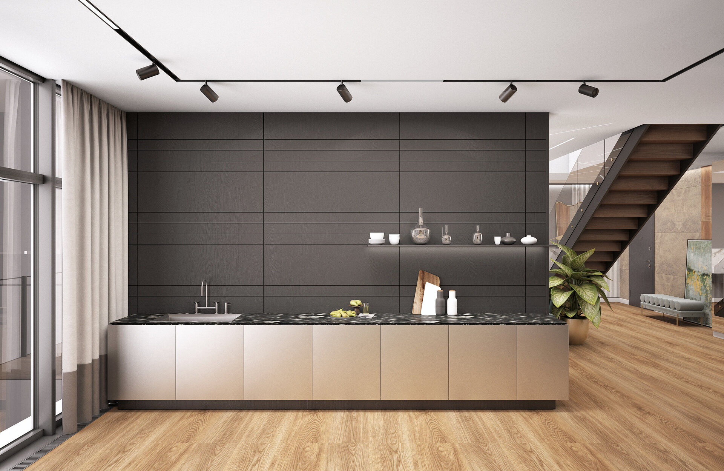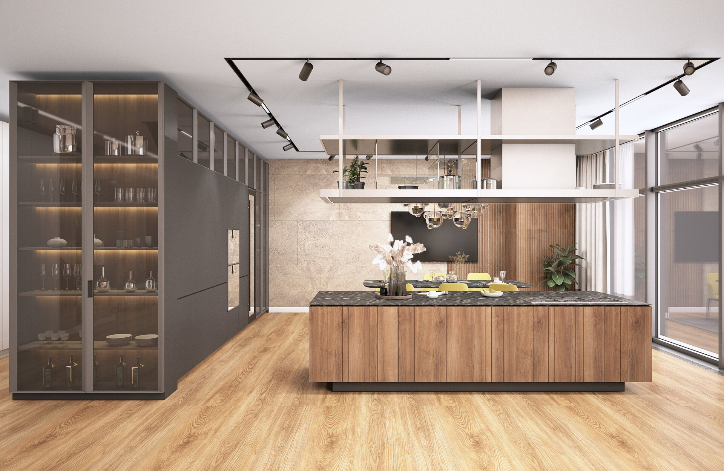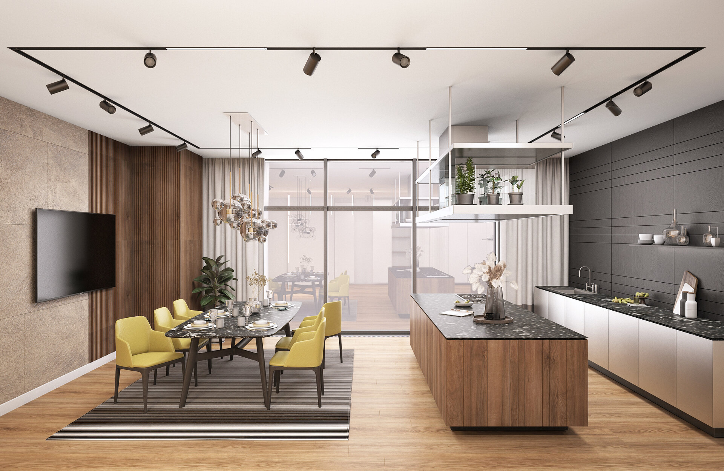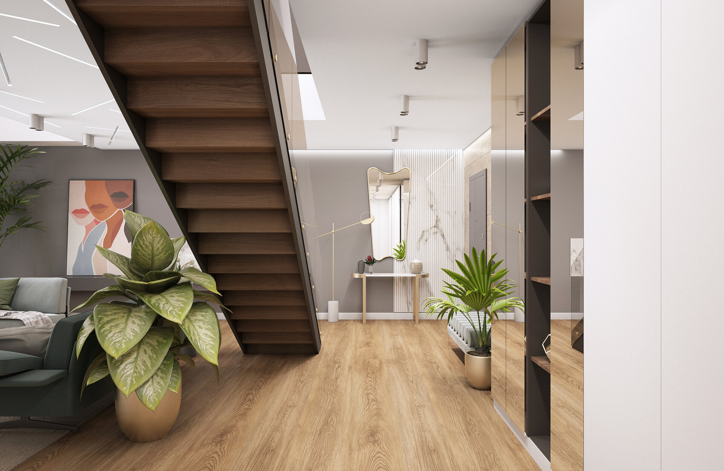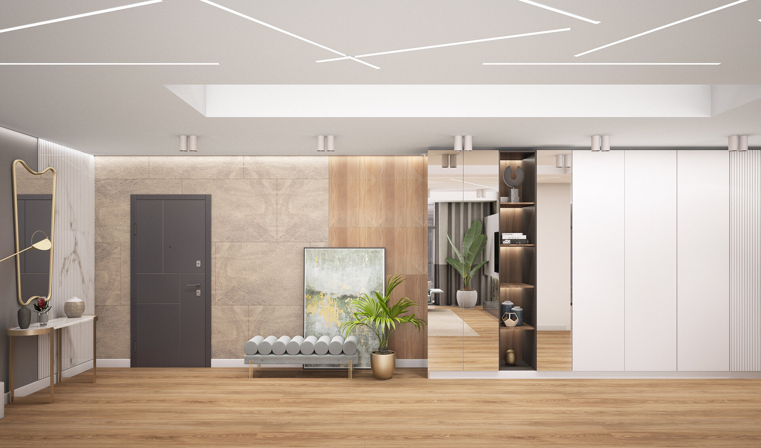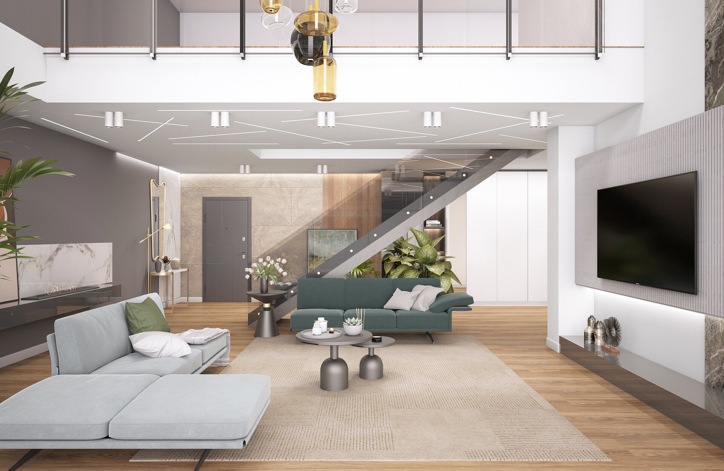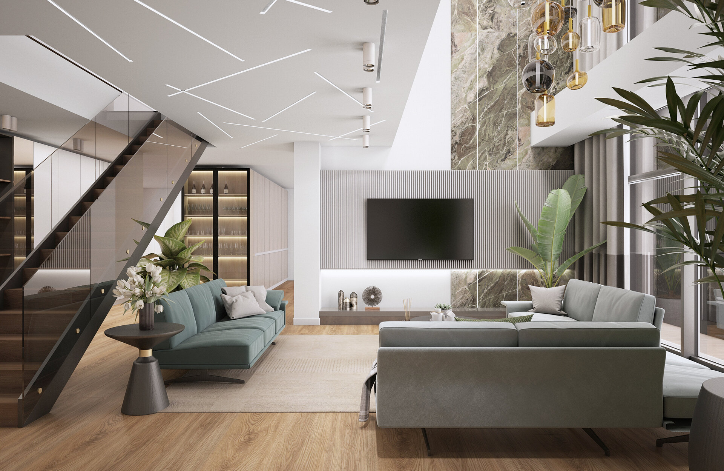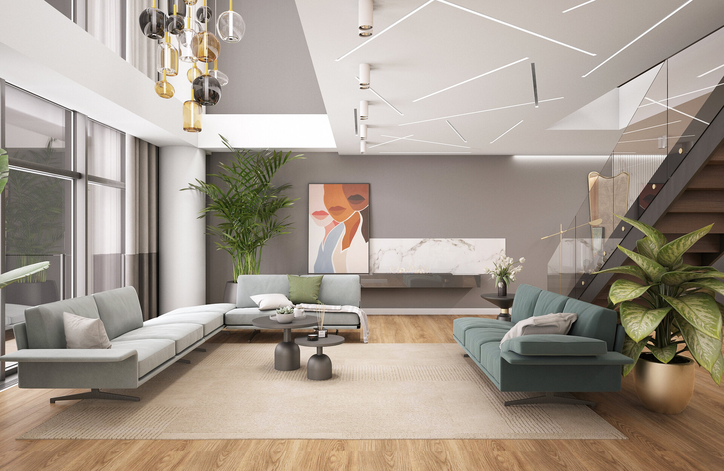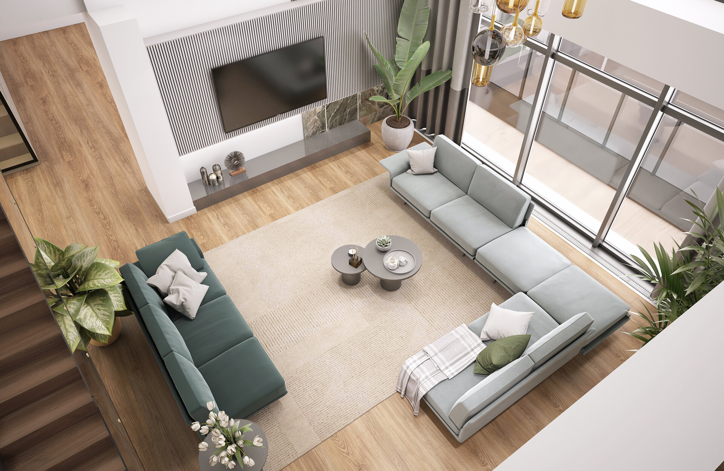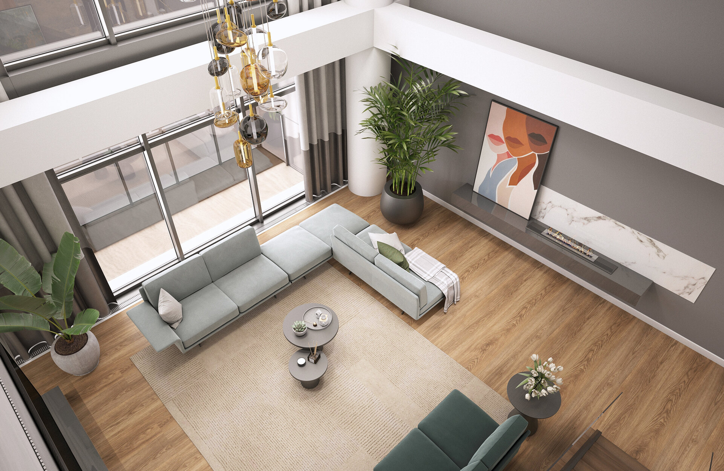
24th Floor Apartment
Authors’ Comment
The project started from an almost total repartitioning of the ground floor of this penthouse. Thus, the kitchen joined a bedroom resulting in a much larger kitchen area with island, bar and dining area. Furthermore, the dividing walls between the hall and the living room, but also between the hall and the kitchen area, were abandoned. Thus, the staircase visible from all the rooms becomes a central element and the spaces communicate very well with each other.
We wanted to use as many natural materials and textures as possible, such as solid wood in the island area, stainless steel in the kitchen, stone veneer in the TV stand area.
The spectacular apartment gave us the opportunity to take advantage of the extra height so the fixtures are raised to the ceiling at 320 cm while the void above the living room stands out from the moment you enter the apartment.
I used the lights in a way that highlights each space. The spotlights in the hall direct while the chandeliers that descend above the living area and above the table help you relax depending on how the bulbs are set. Recessed rails in the kitchen area mark it out and can be directed very effectively to focal points and countertops.
- Through the garden wall
- F.RD Apartment
- DayVet
- T House
- Sworakowski Garden
- B.RS Apartment
- Apartment DC
- 24th Floor Apartment
- Apartament Core
- Glam Apartment
- Office Interior Design
- Lobby & Coworking Space Design
- Interior design Romcim Offices
- Office Interior Design
- Luxembourg Offices
- M Offices
- P Offices Aula
- North Apartment
