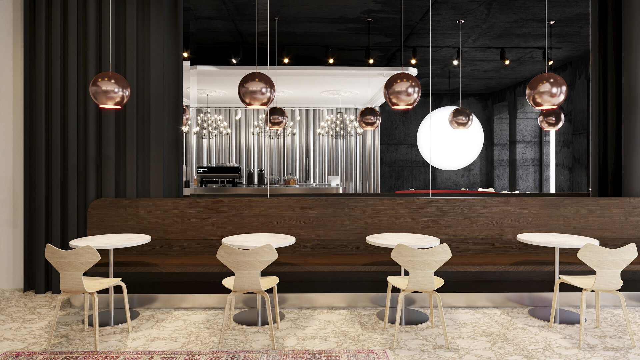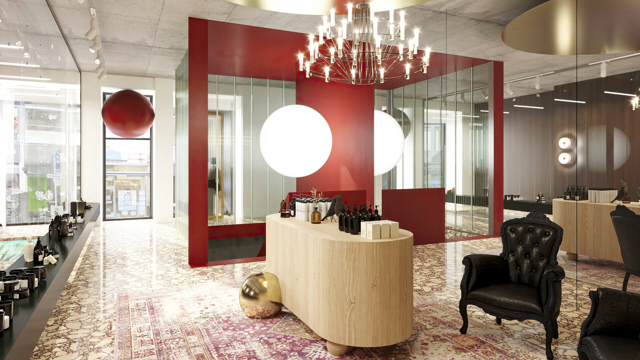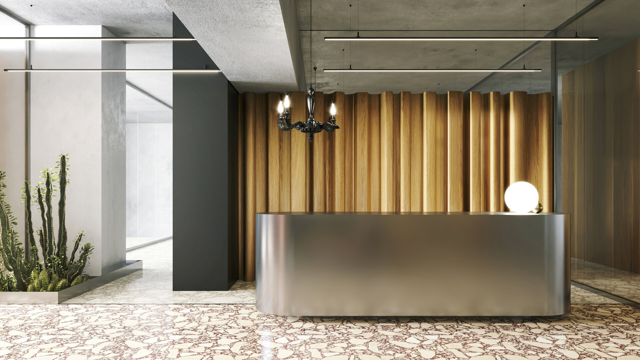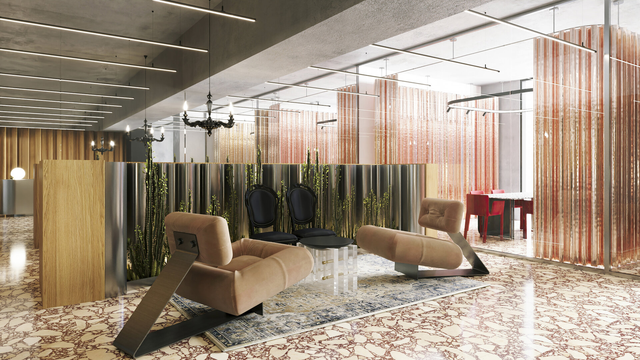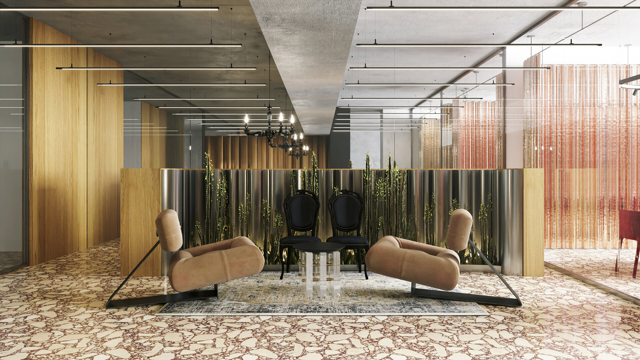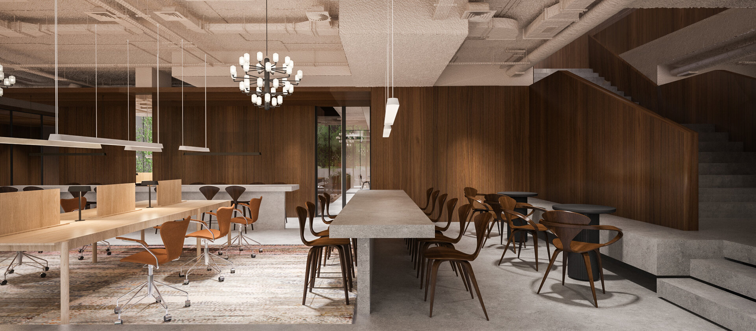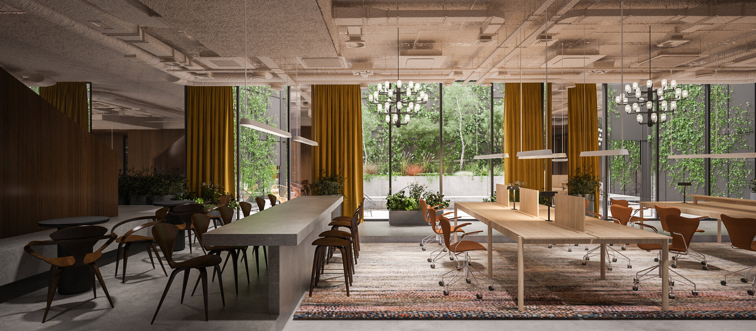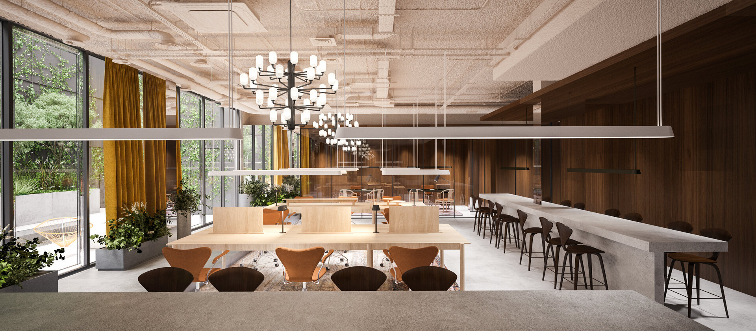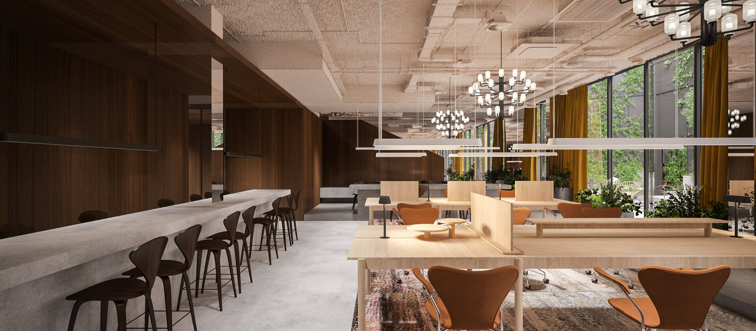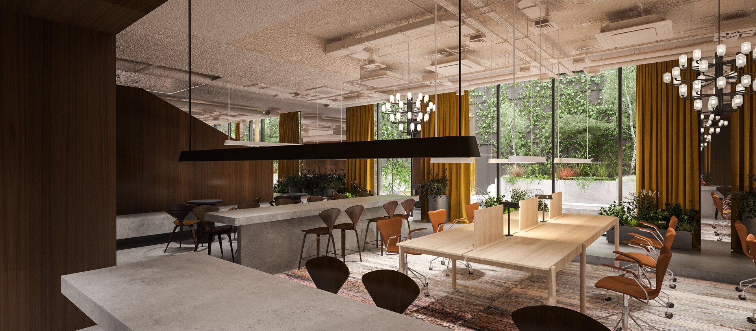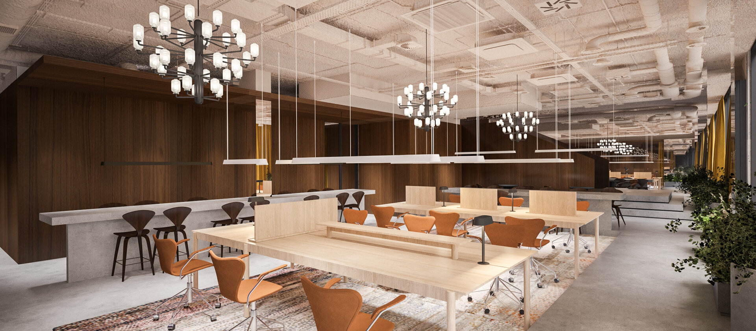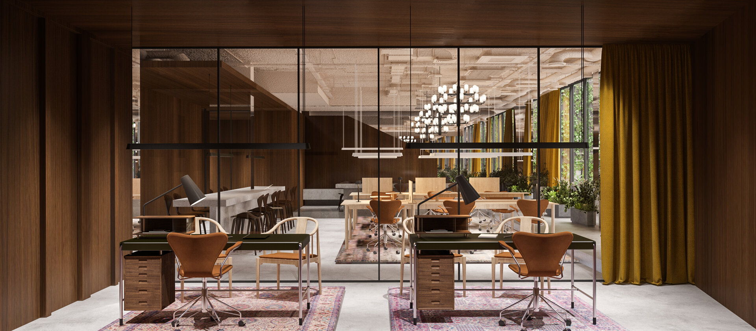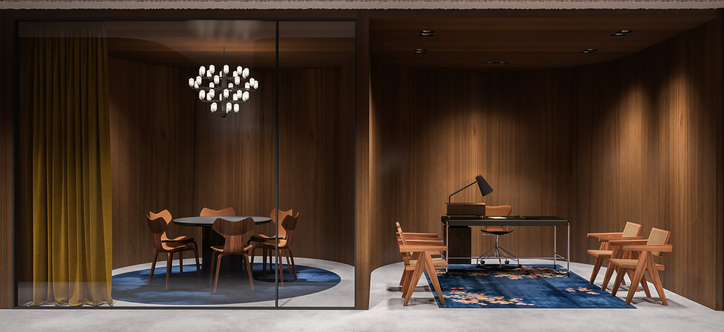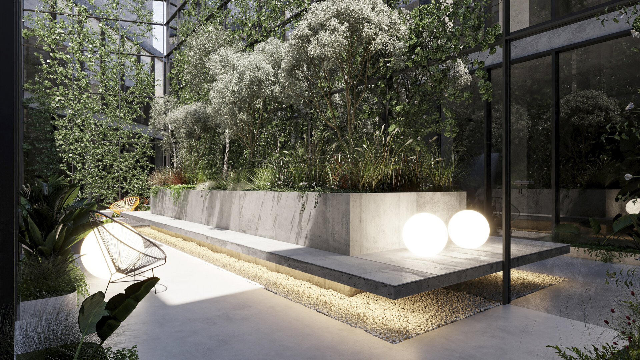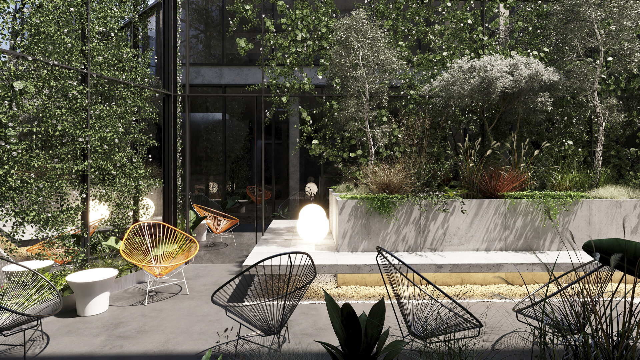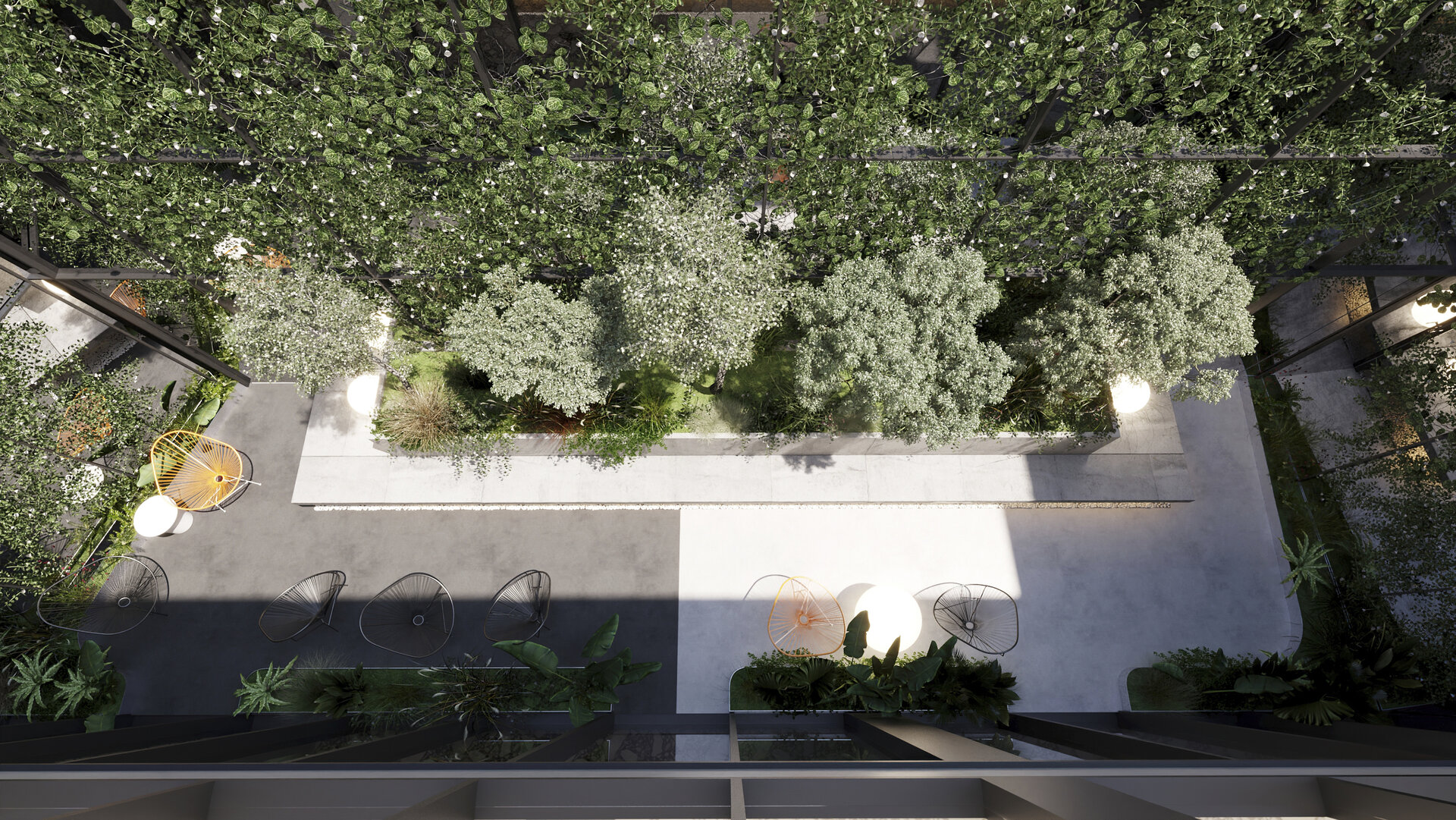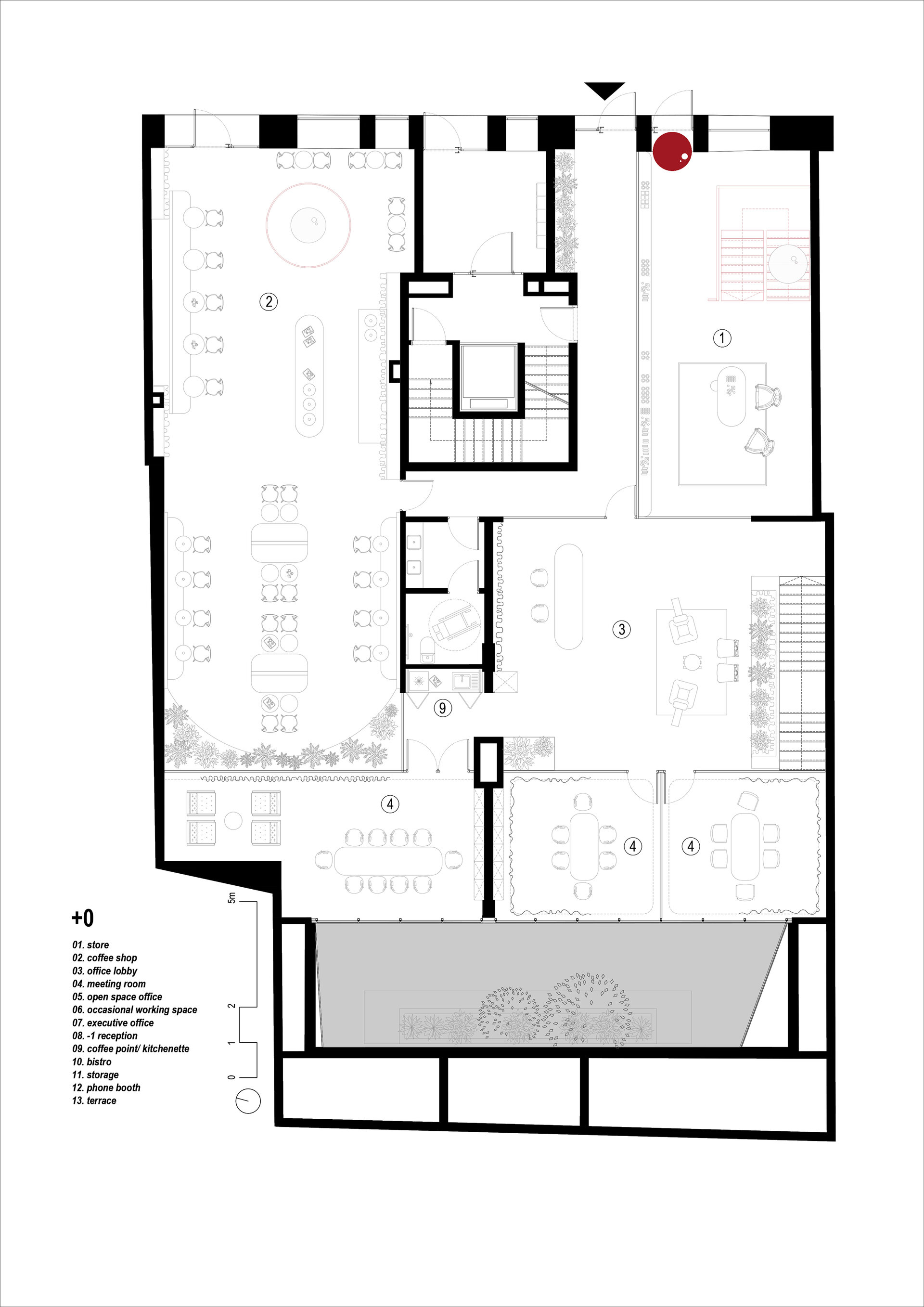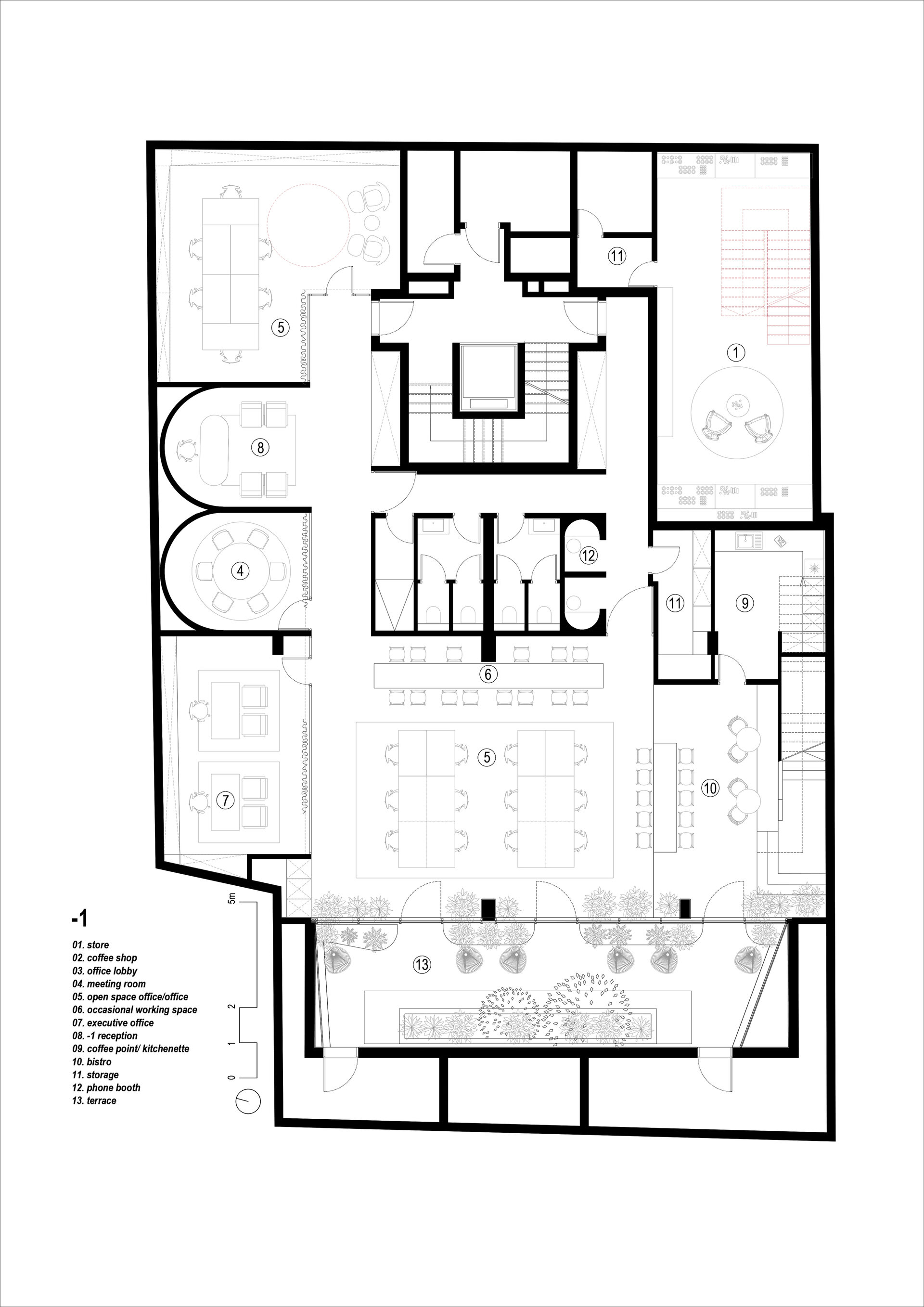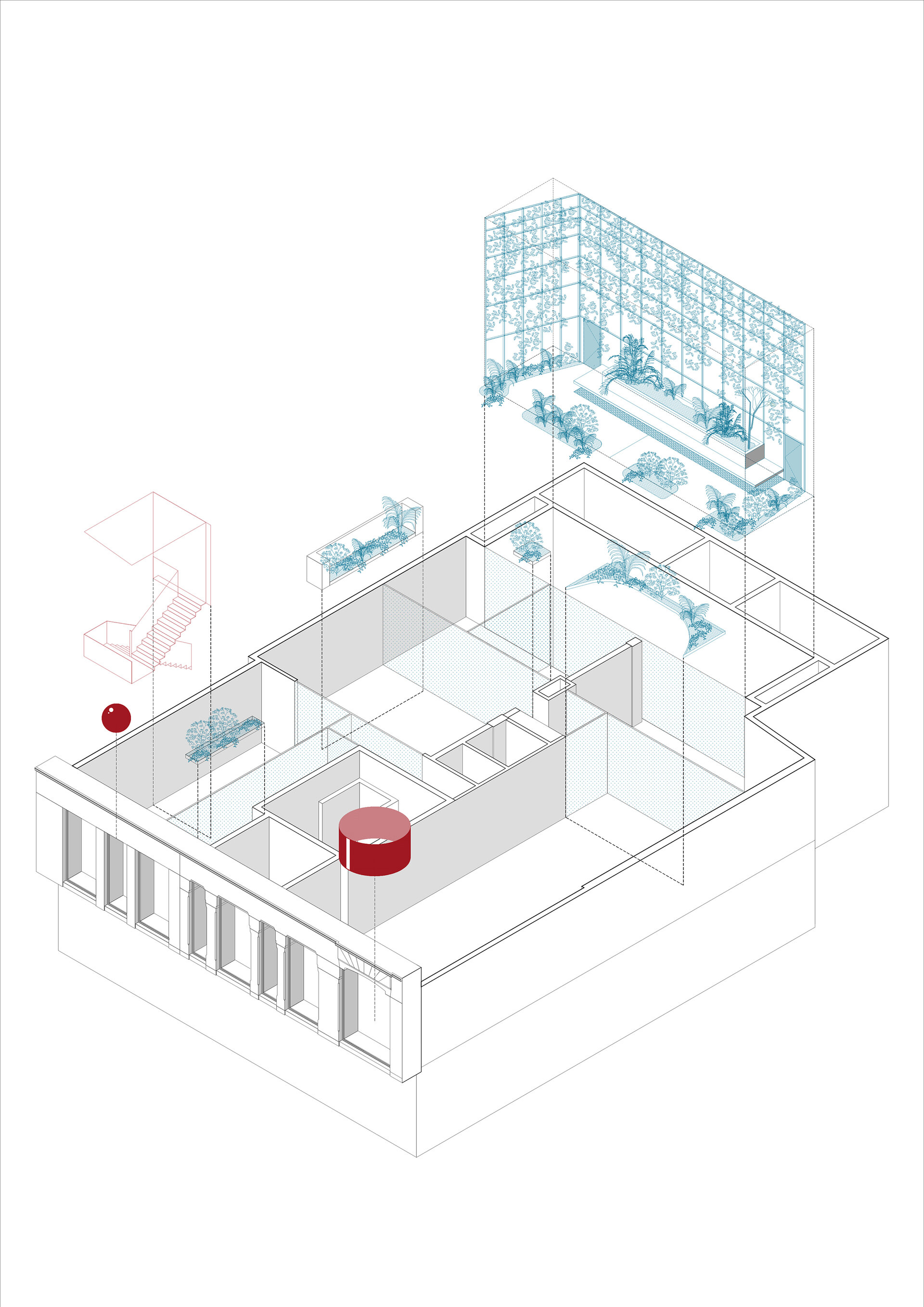
Luxembourg Offices
Authors’ Comment
For the office reception one of the main challenges was to integrate the very tall concrete beam without reducing the free height too much. This was done by letting the beam apparent and creating a vertical volume, with similar importance, which slides by anchoring the volumes to one another. The newly created volume serves as storage for the reception and also a small water and coffee point for the guests in the waiting area.
The staircase is hidden by the volume of the waiting area, but is enlarged by the use of mirror on the opposite wall. The meeting rooms are separated with glass walls and make use of textile curtains when the need for privacy arises.
The waiting area is elegant and comfortable, being animated by the use of plants, a veritable small indoor garden. The floor is terrazzo and the memory of the two former buildings now adjoined is marked by the subtle change in coloring of the floor material at the ground level.
The office space was designed to create a warm yet stylish environment suitable for the standards and necessity of its occupants. The space is divided in to two main areas: a more public area, where occasional visitors are welcomed, comprised of the fixed working spaces and a small bar area, and a more private area, where the manager’s offices are, and several meeting rooms. The two are divided by glass partitioning and curtains.
The lighting fixture use the light harvest technology that adjusts the amount of light needed to compensate the natural light. They are mixed with a few decorative pieces to create a warm and inviting atmosphere.
The main element of the interior courtyard is the over-sized planter designed to accommodate a selection of small trees and bushes to create a green lush garden. The walls are covered in mirror and a metal structural grid that serves as support for the growing ivy type of plants that will cover the 3 blind walls of the space. The planter is bordered by a console bench creating an amphitheater like effect and also a generous seating area. The lighting is designed as a series of white lighted spheres that appear all around the space, being coherent with the motif found throughout the entire project.
- Through the garden wall
- F.RD Apartment
- DayVet
- T House
- Sworakowski Garden
- B.RS Apartment
- Apartment DC
- 24th Floor Apartment
- Apartament Core
- Glam Apartment
- Office Interior Design
- Lobby & Coworking Space Design
- Interior design Romcim Offices
- Office Interior Design
- Luxembourg Offices
- M Offices
- P Offices Aula
- North Apartment

