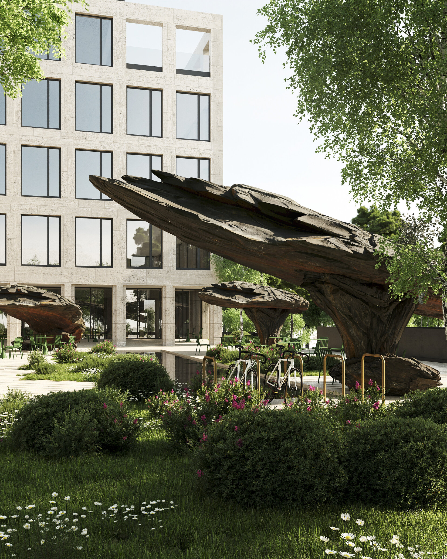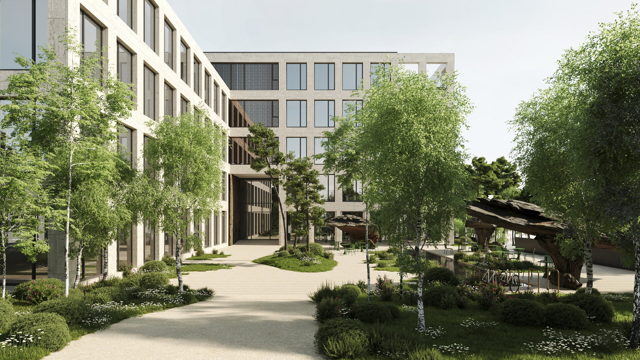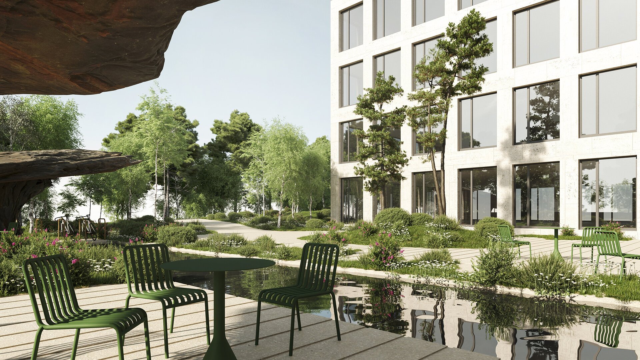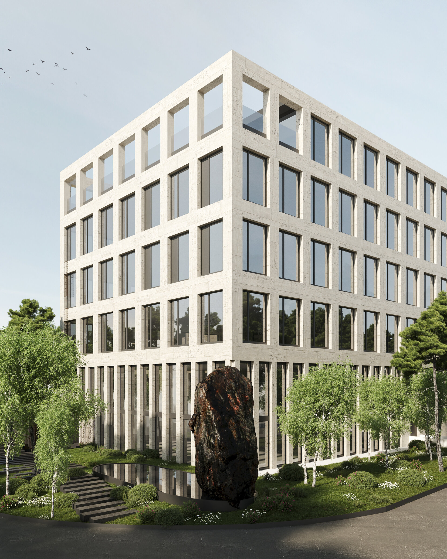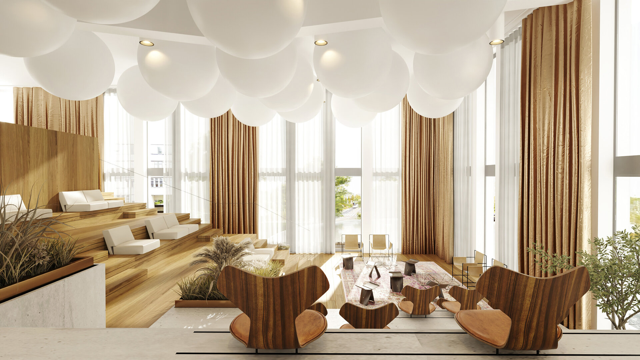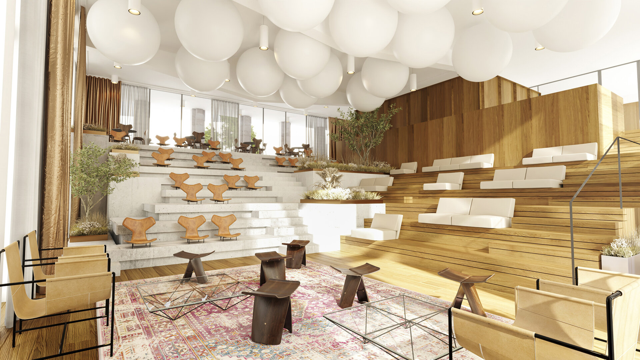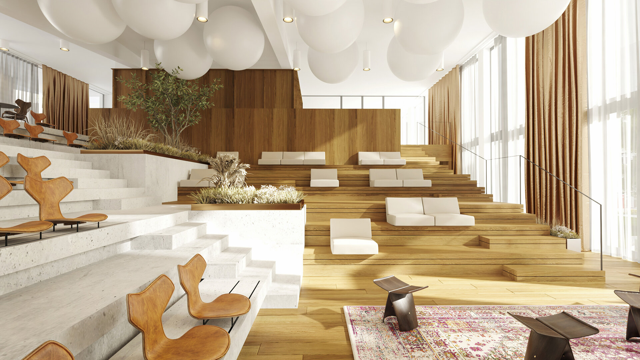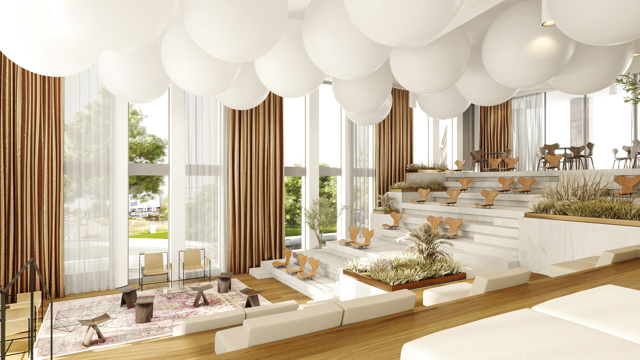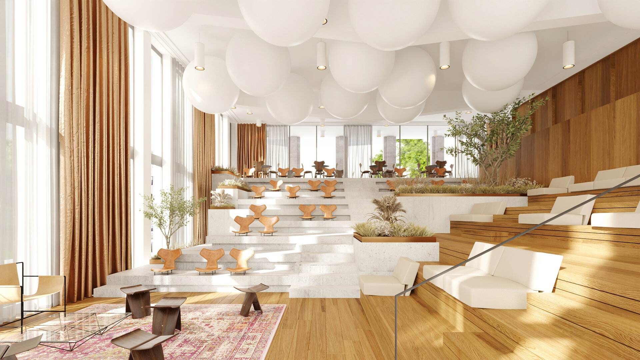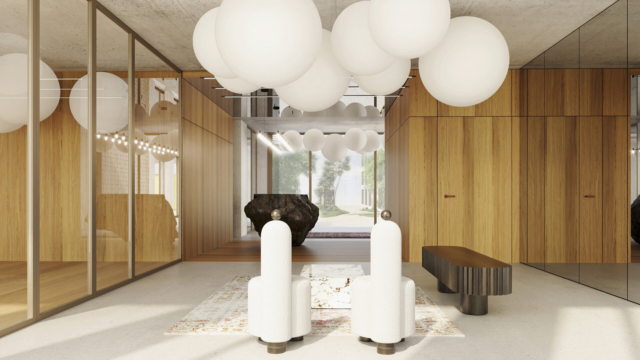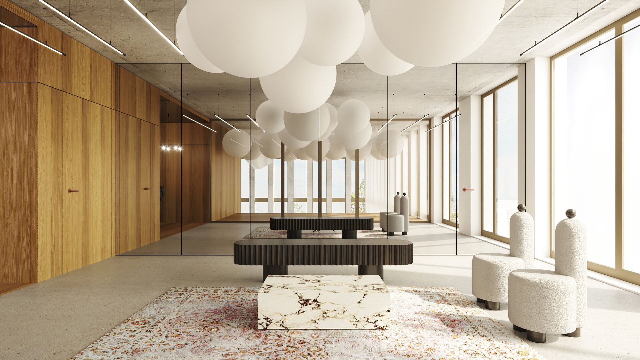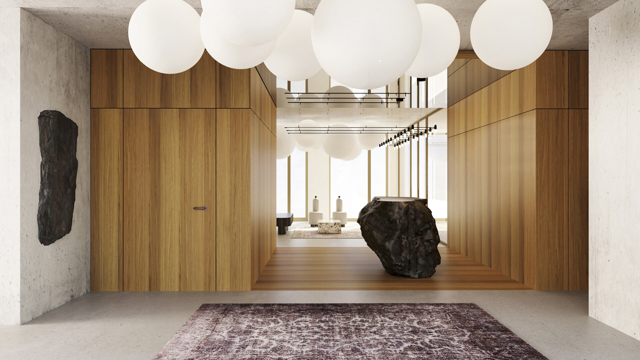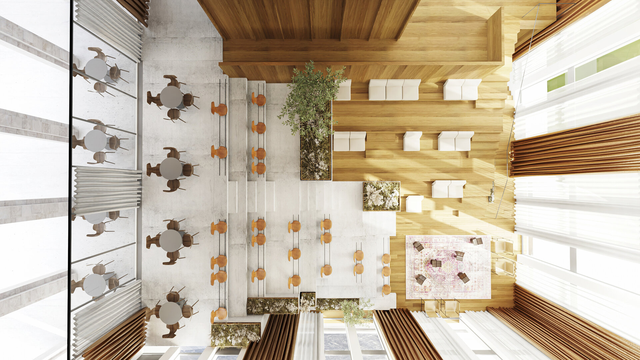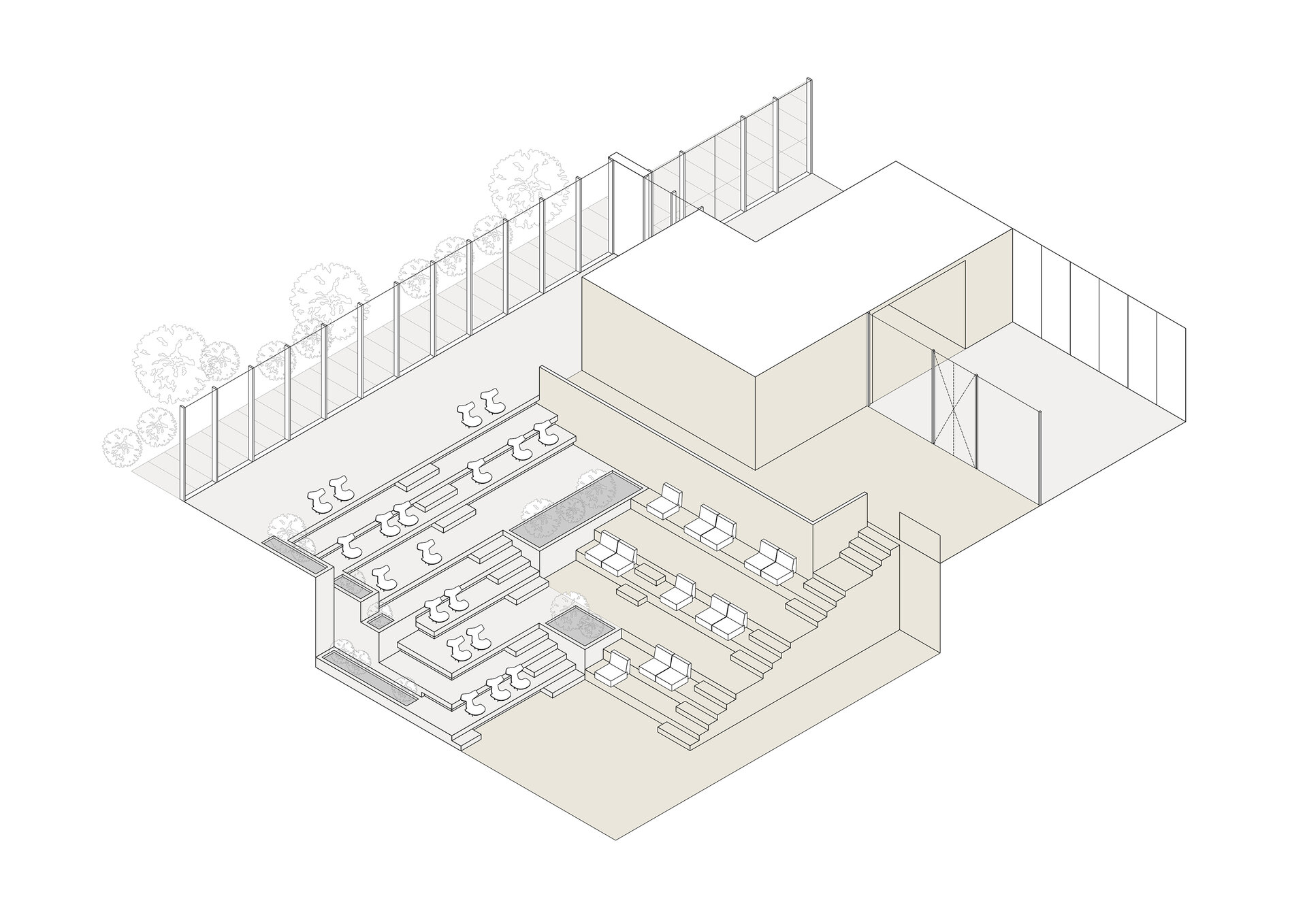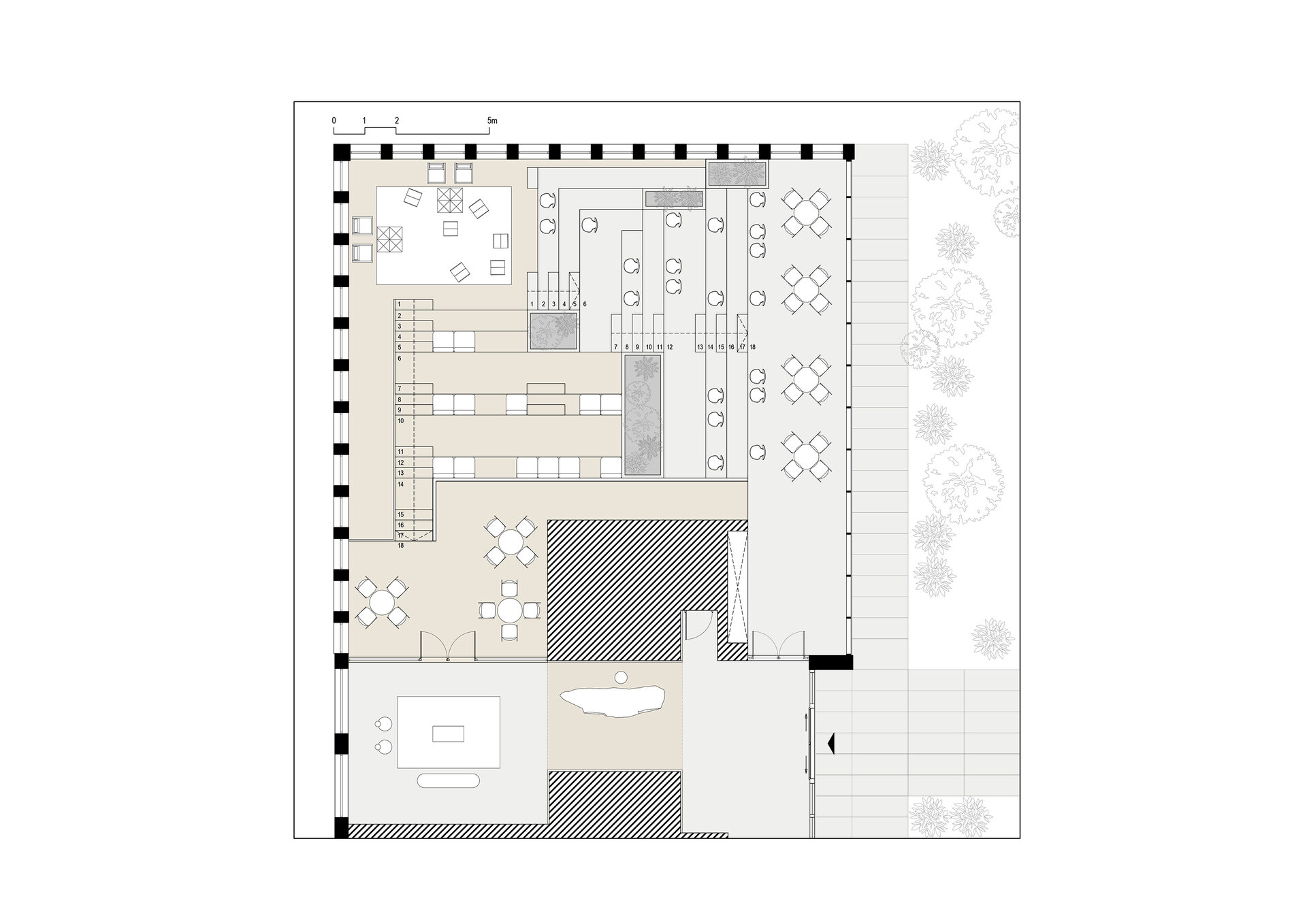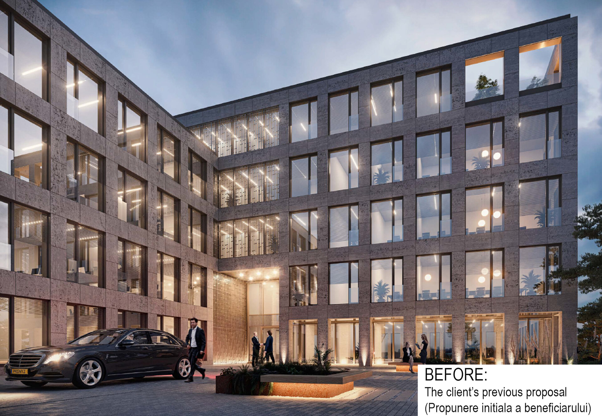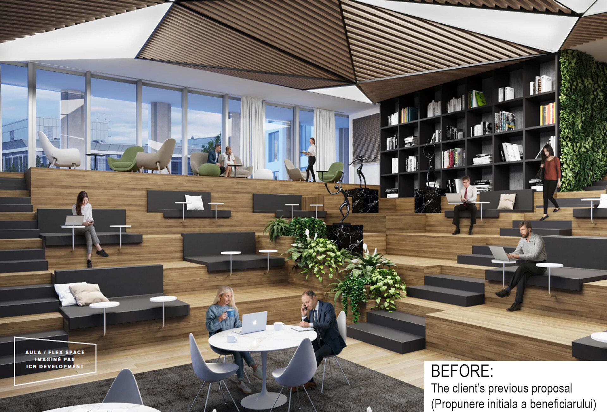
P Offices Aula
Authors’ Comment
P offices Aula is a project that aims to redesign the exterior pedestrian area and the aula of an office building. The space was previously designed by the client in house, but at the beginning of 2020, right at the high point of the Pandemic, they decided to seek the help of professionals to rethink the spaces. Our process had in mind all the requirements and restrictions set in place at the time, but also the future of the space, once life resumed it's normal course.
The exterior space was transformed from a very mineral, arid concrete slab, into, a lush garden with lots of vegetation and outdoor working areas for the warm season. Only a narrow strip for the client's vehicles drop-off was kept, the rest being transformed to best suite the users of the building. Platforms with seating area and power plugs were designed for outdoor safe working conditions, integrating also covered areas by using massive sculptures, that resembles boulders by Romanian sculptor Marius Ritiu.
For the Aula, we imagined the amphitheater as two different surfaces, that flow and converge towards the focal point. The side connected with the outdoor area, is more mineral, with planters containing live plants and a system of rails with chairs mounted on them, that slide left and right allowing for distancing between the occupants, in the future having the option to add more places to further optimize the space. The side connected with the interior part is covered in wood, material used also in the reception area. This part has a more indoor feel, with removable, flexible cushions that can be placed together or distanced. The two sides of the amphitheater work together to blur the line between interior and exterior, at the same time having the much needed flexibility to be used in proper, safe working conditions.
The two massive beams at the ceiling were integrated in an installation of white spheres and lighting fixtures that give the appearance of an almost cloud like structure, that is light and airy and at the same time gives the illusion of supporting the building above.
The reception area is also a fine line, back and forth between interior and exterior, with simple , clean materials, and a massive rocklike sculpture, acting as reception desk.
- Through the garden wall
- F.RD Apartment
- DayVet
- T House
- Sworakowski Garden
- B.RS Apartment
- Apartment DC
- 24th Floor Apartment
- Apartament Core
- Glam Apartment
- Office Interior Design
- Lobby & Coworking Space Design
- Interior design Romcim Offices
- Office Interior Design
- Luxembourg Offices
- M Offices
- P Offices Aula
- North Apartment
