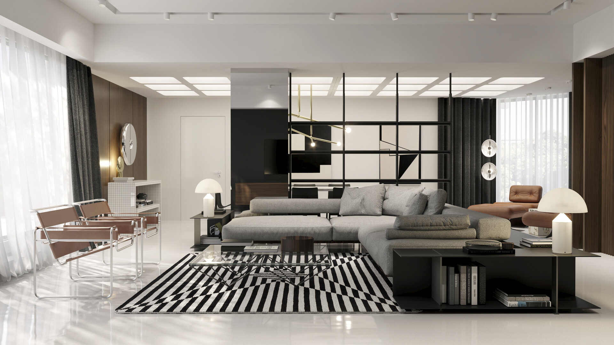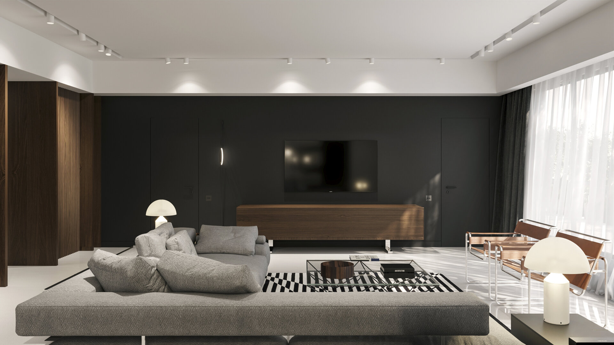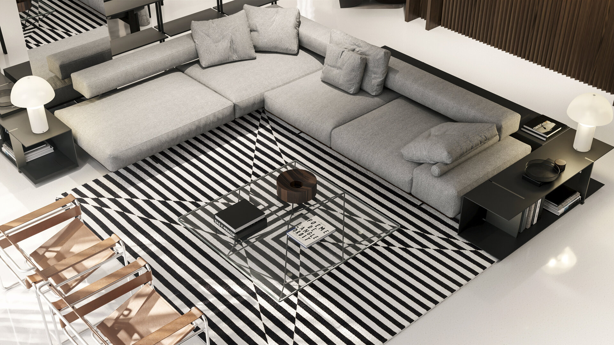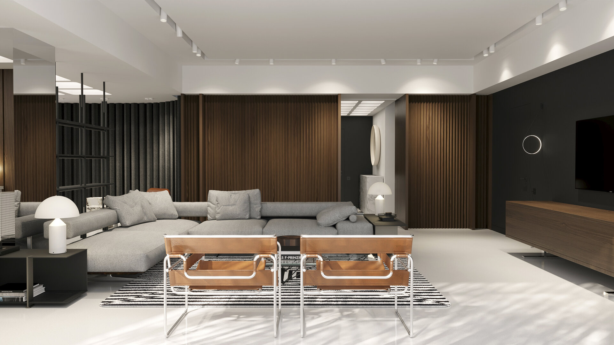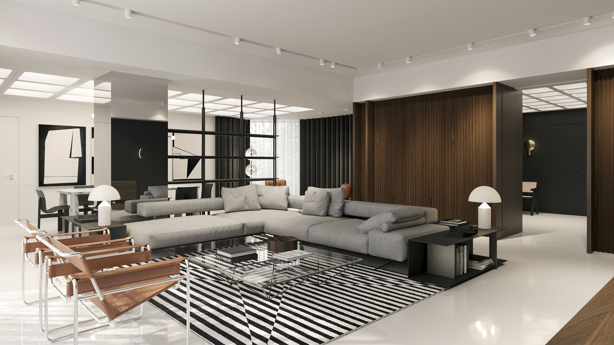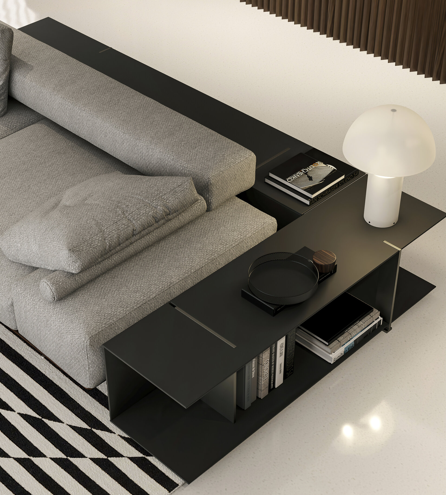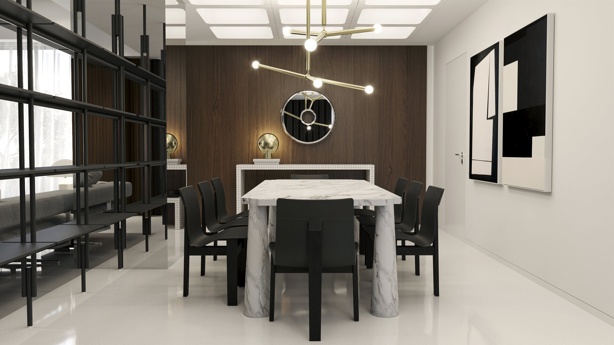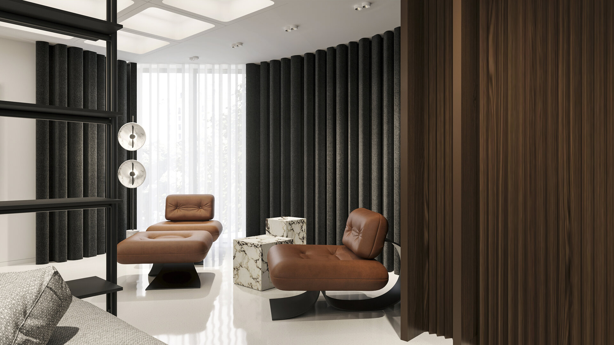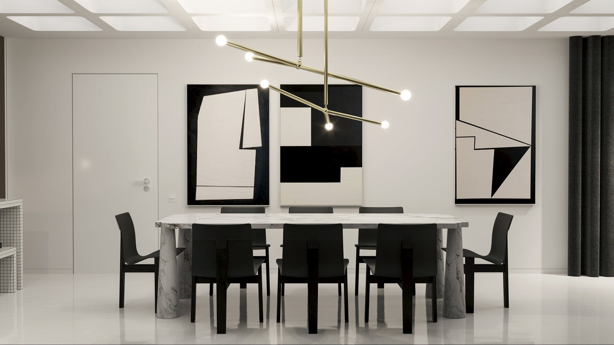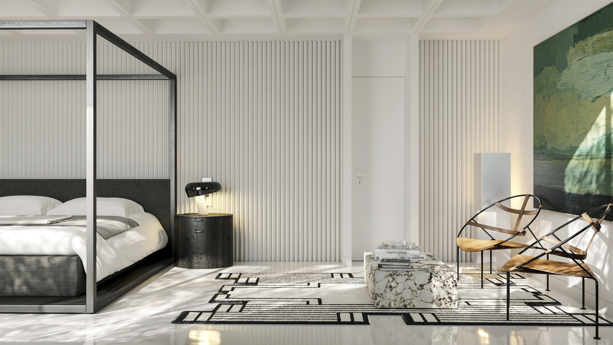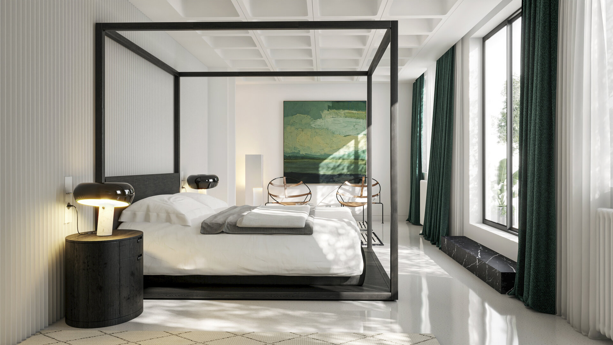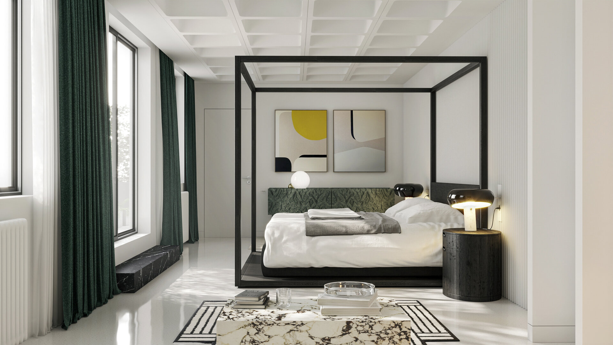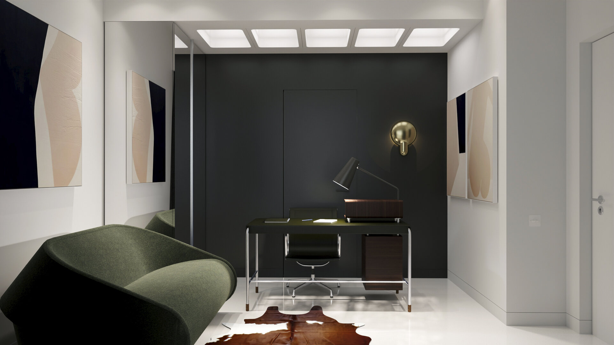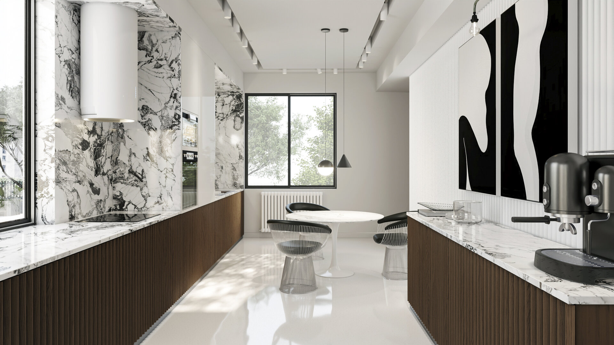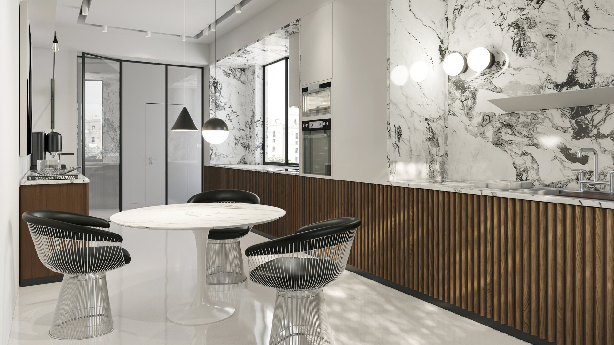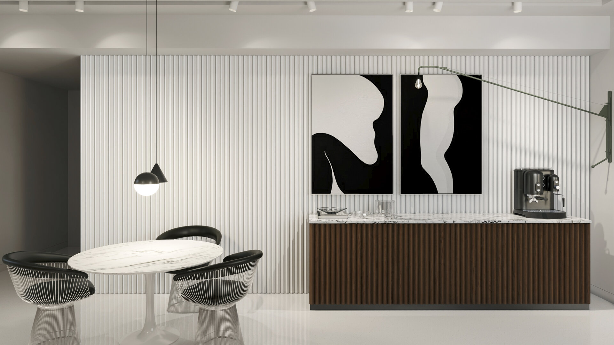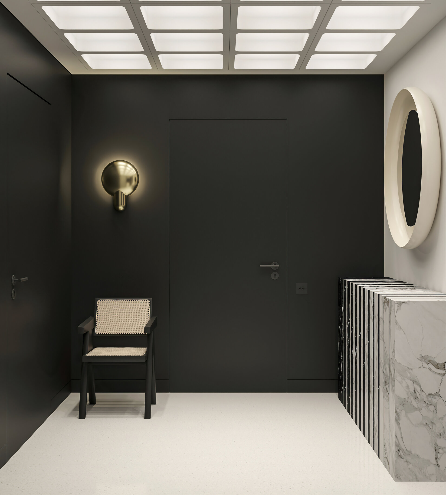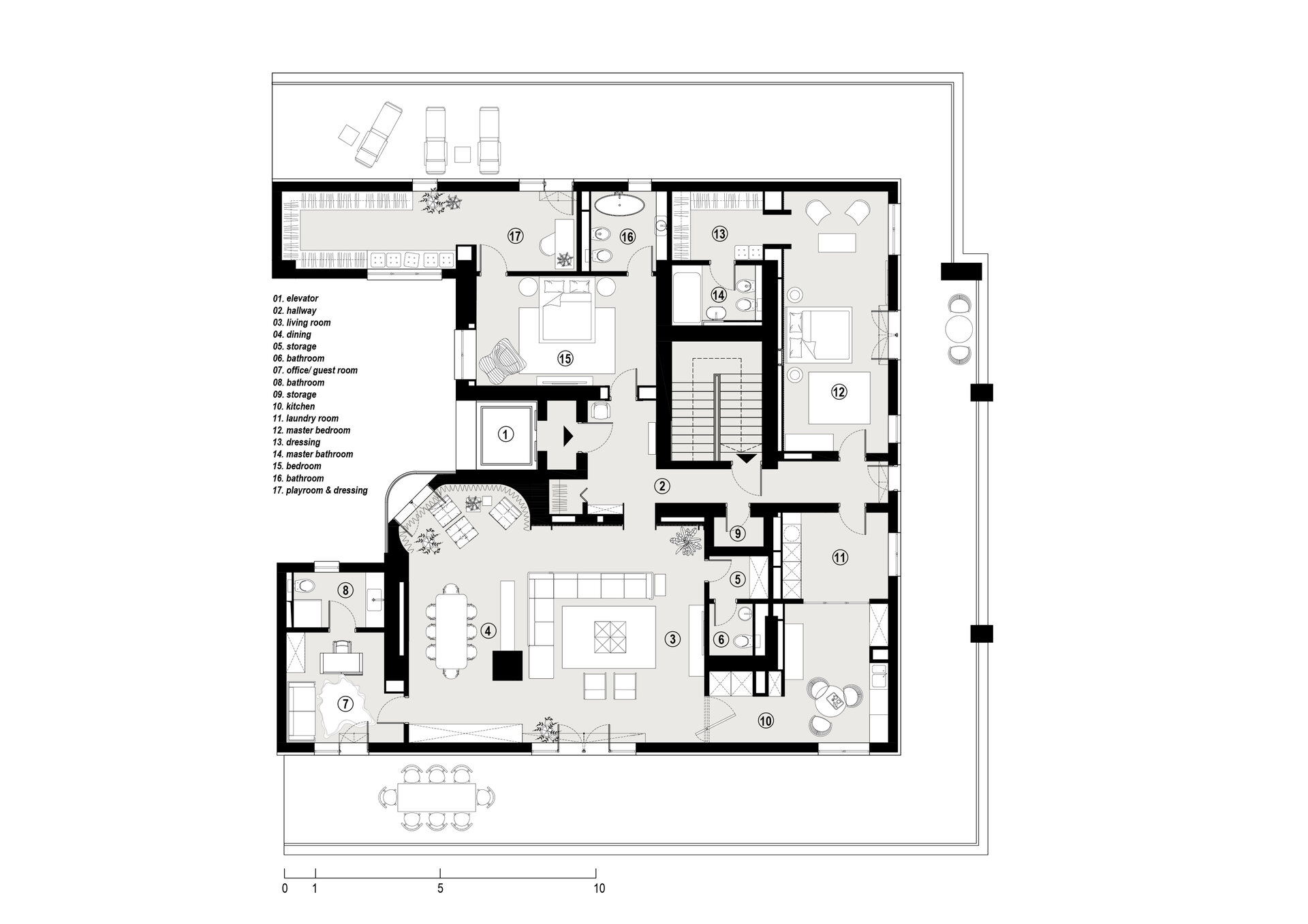
North Apartment
Authors’ Comment
Situated in a residential building from the early 2000's, the space was initially constructed to be storage, situated at the top floor, divided equally among the owners of the building. Being in one of the most coveted areas of the city, overlooking King Michael The 1st Park, in a market always looking for good value properties, the space was converted in a single family living unit. Due to the fact that the initial function wasn't that of living space, the apartment came with a series of challenges. The interior height was quite low for a spaces with wide wide openings, giving it an unusual proportion. Other issue were the big structural pillar in the middle of the living space and the consistent height difference between the indoor and the outdoor area.
The client wanted a white box type of space, a luminous interior, a space in-between a New York loft and an art Gallery. For the floor we decided for a semi glossy white epoxy resin, to capture the light and give the illusion of space. For the celling we decided to have different treatments, even within the same space, to break the monotony of the vast surface, and to create the illusion of height. By creating a structure of coffered ceiling in certain areas, in fact we create the illusion of a higher ceiling and differentiate between different functions. For warmth we used Brazilian nut wood and accent pieces. Throughout the house the access to the terraces is done by using a block of marble, that creates the missing step to compensate the height level. For the furniture pieces, the client wanted to dive deep into the Mid century and late 70's and 80's Italian design, with pieces of the outmost quality the showcase the craftsmanship. The space is monochromatic, light and airy being warm and inviting at the same time.
- Through the garden wall
- F.RD Apartment
- DayVet
- T House
- Sworakowski Garden
- B.RS Apartment
- Apartment DC
- 24th Floor Apartment
- Apartament Core
- Glam Apartment
- Office Interior Design
- Lobby & Coworking Space Design
- Interior design Romcim Offices
- Office Interior Design
- Luxembourg Offices
- M Offices
- P Offices Aula
- North Apartment
