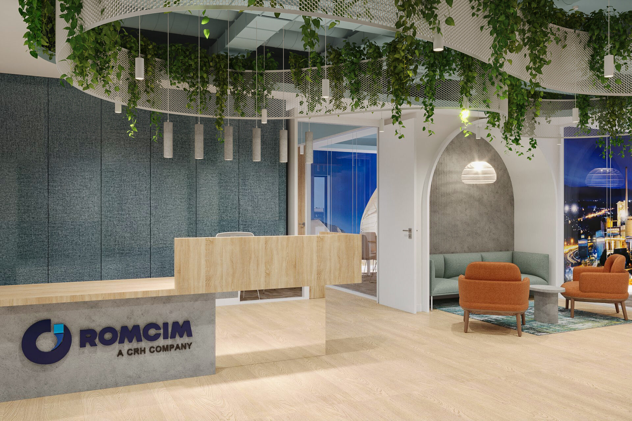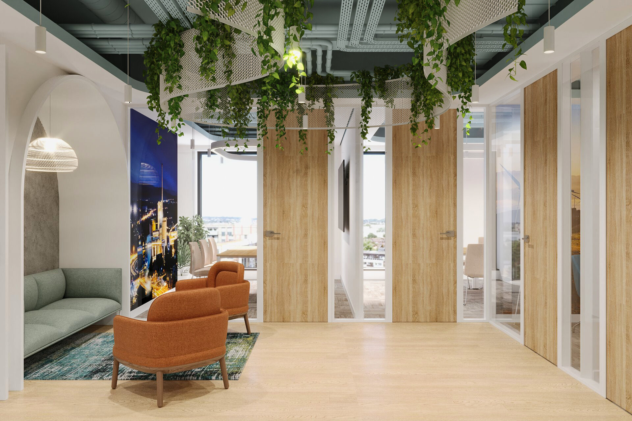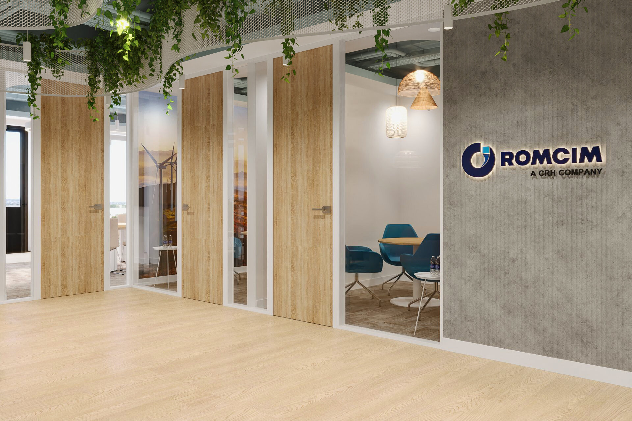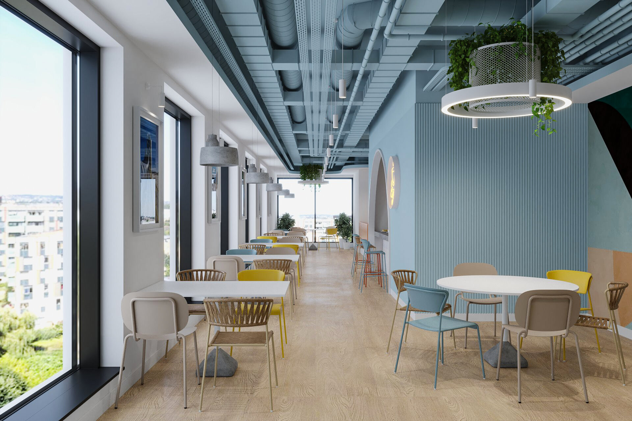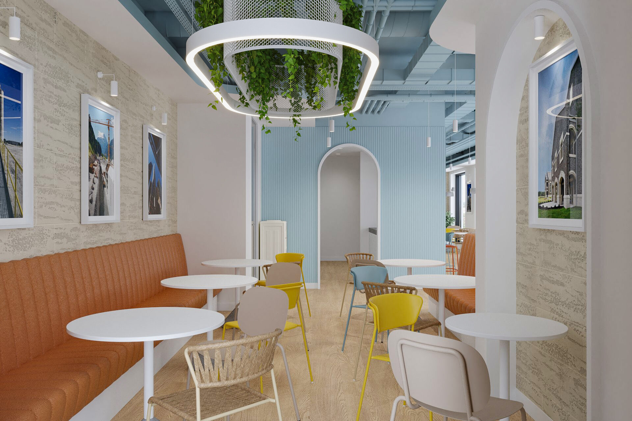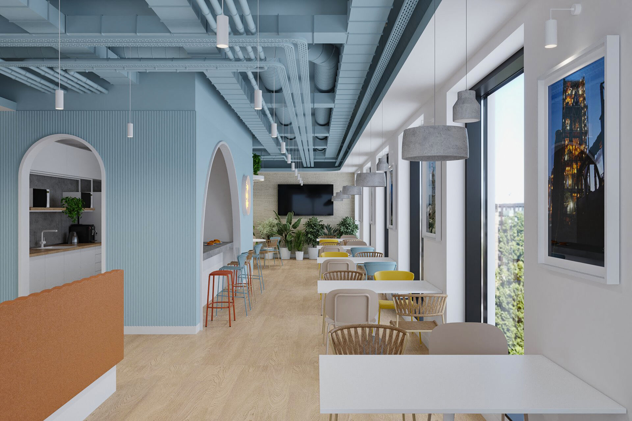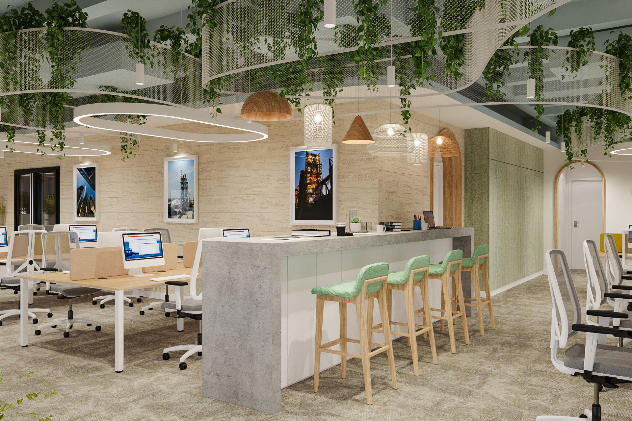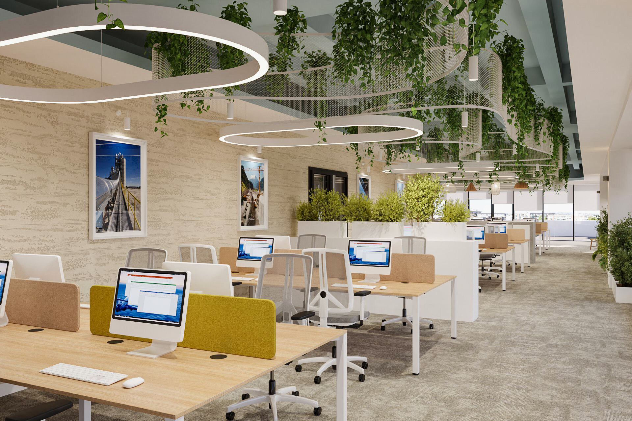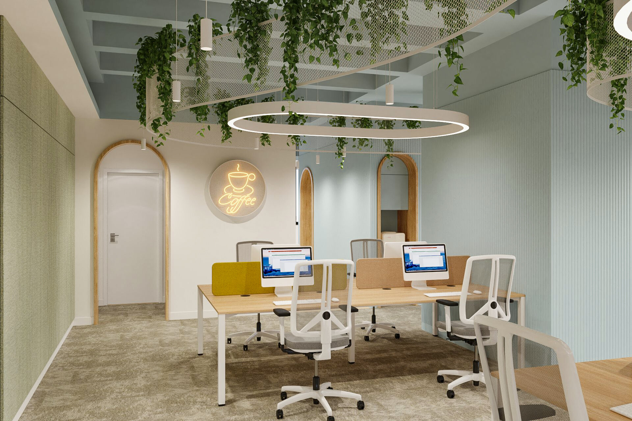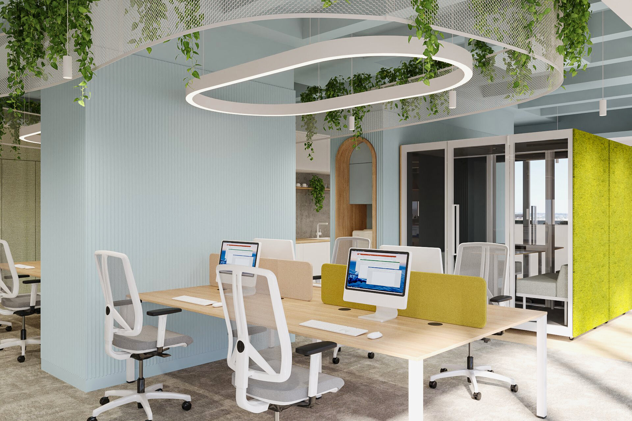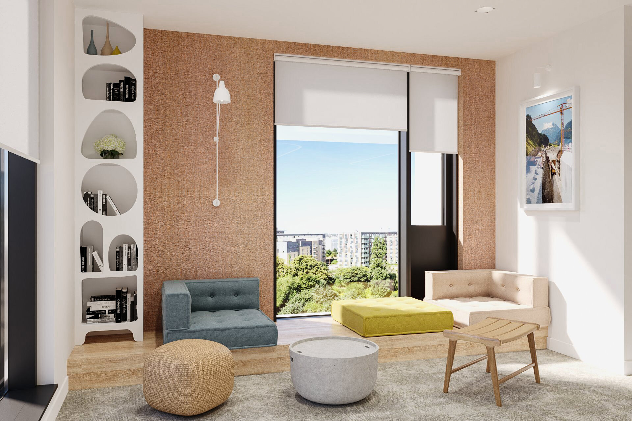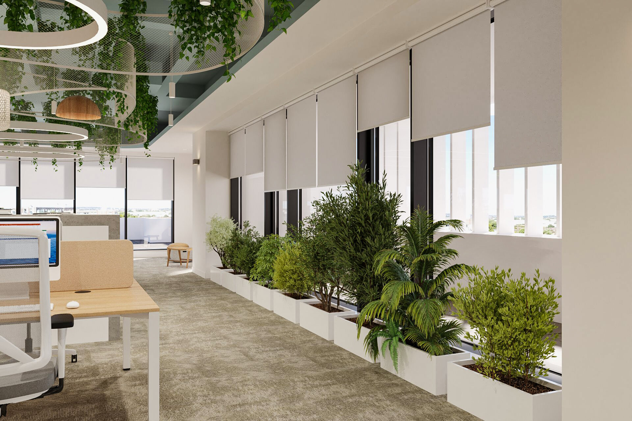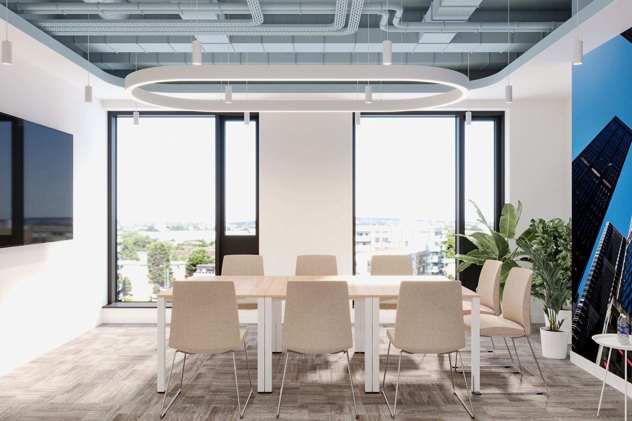
Interior design Romcim Offices
Authors’ Comment
In a luminous space, that has the benefit of a beautiful view over Herastrau Park, we have managed to develop an interior design with fluid and ludic accents, created for a client that has expressed from the beginning the desire to get some distance from the rigid elements of a typical office space.
The design is divided on 2 floors, possessing different functions: the first floor contains the reception area and a series of meeting spaces of multiple sizes, and so the aesthetic approach slightly differs from the 5th floor, which is intended mostly for open space working (at a desk or informal working, in dedicated spaces). The visual coherence is kept by decorative ceiling elements, range of colors and finishes. Another key impact element is the curving of the lighting elements, the arcades and soffits.
In order to accommodate all the meeting rooms that were requested by the client, the 1st floor was partitioned with glass walls with white frames and full height, wooden doors, that cast an interesting rhythmicity upon the circulation areas. On the other side, the 5th floor was requested to be as light on the partitions as possible, to maximize the flow of natural light and use of the large terrace with a view. The green element of the outside park is also found on the inside, as stabilized plants that decorate the ceiling and in luxurious planters facing the facade.
The range of colors is kept to pastels, the brand’s blue is replaced by a subtle baby blue that sweetens the rigidity of the technical ceiling. We, of course, used micro cement insertions, as a reminder that it is directly connected to the activity domain of the client.
- Through the garden wall
- F.RD Apartment
- DayVet
- T House
- Sworakowski Garden
- B.RS Apartment
- Apartment DC
- 24th Floor Apartment
- Apartament Core
- Glam Apartment
- Office Interior Design
- Lobby & Coworking Space Design
- Interior design Romcim Offices
- Office Interior Design
- Luxembourg Offices
- M Offices
- P Offices Aula
- North Apartment
