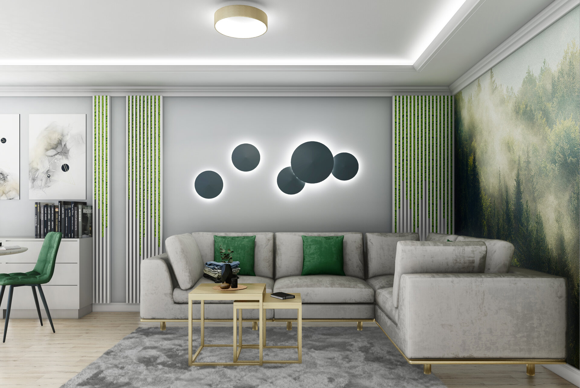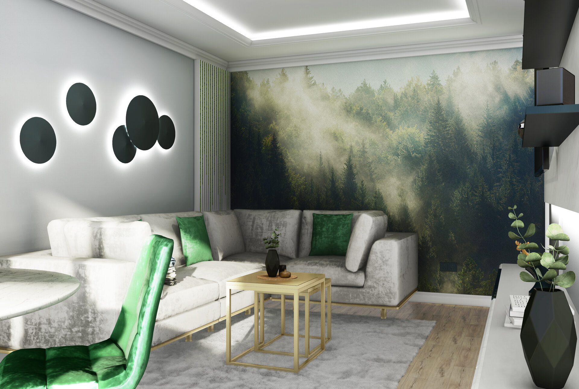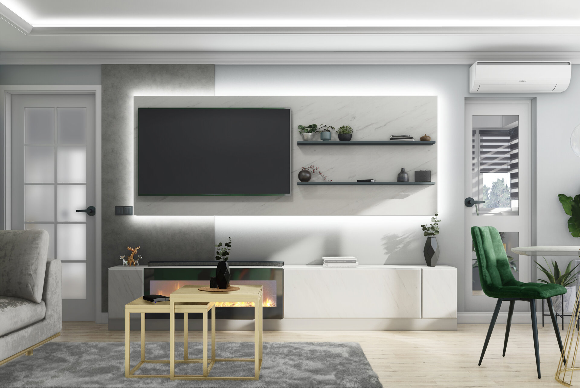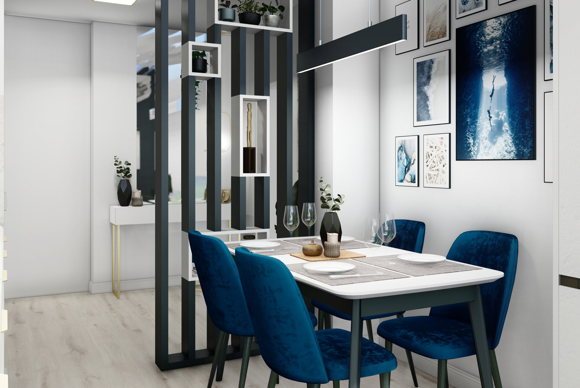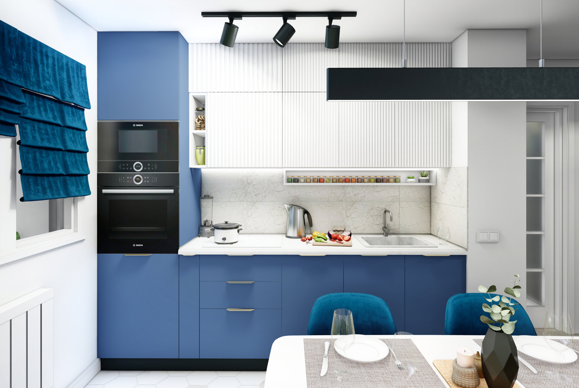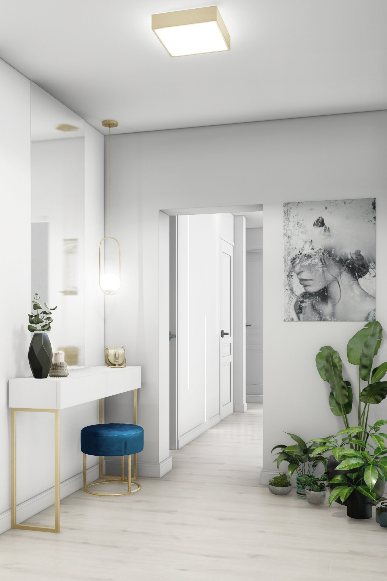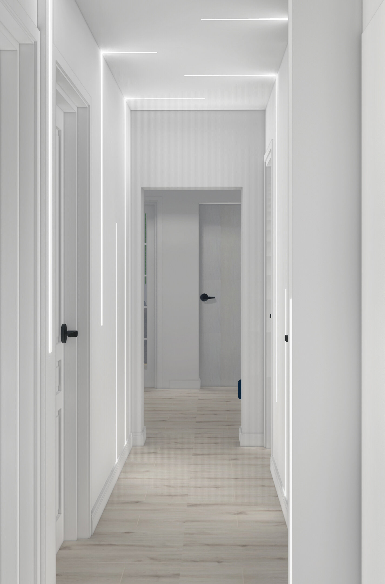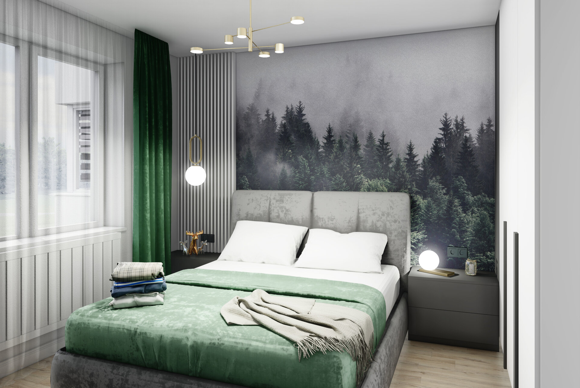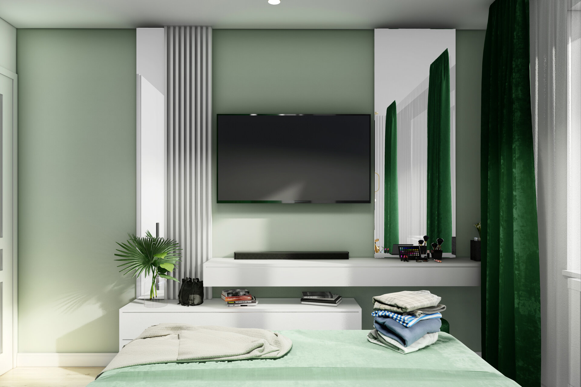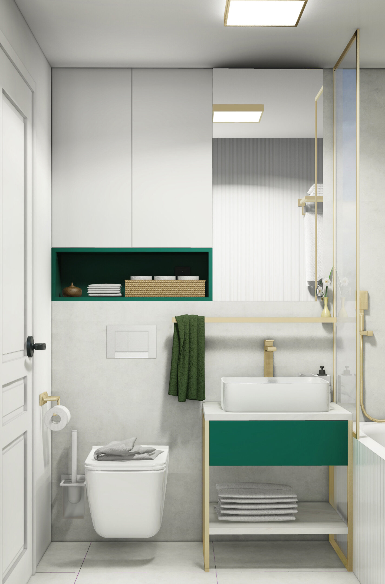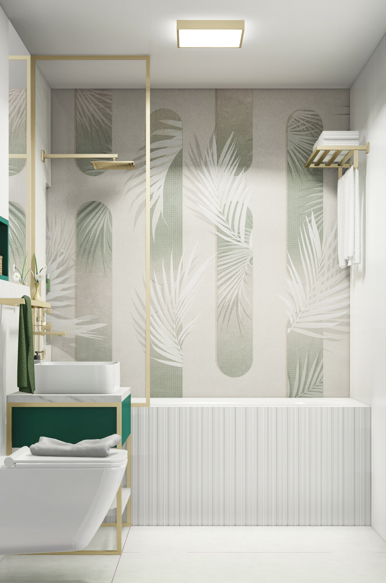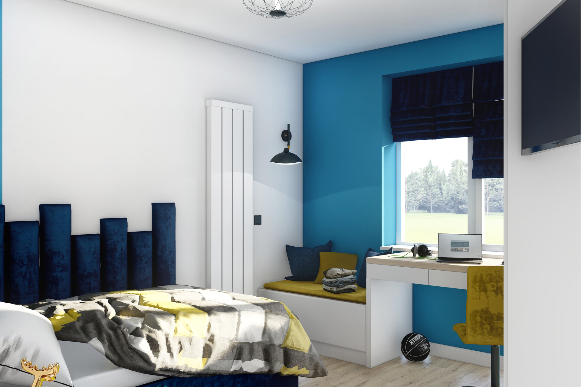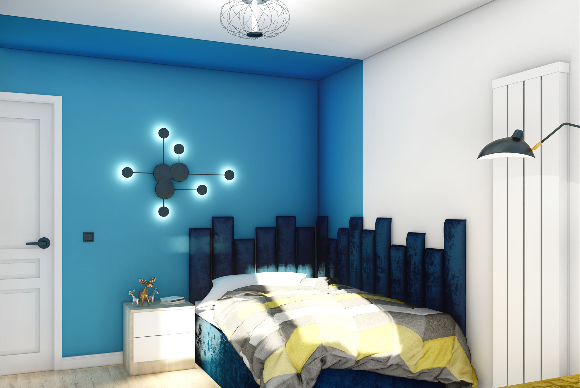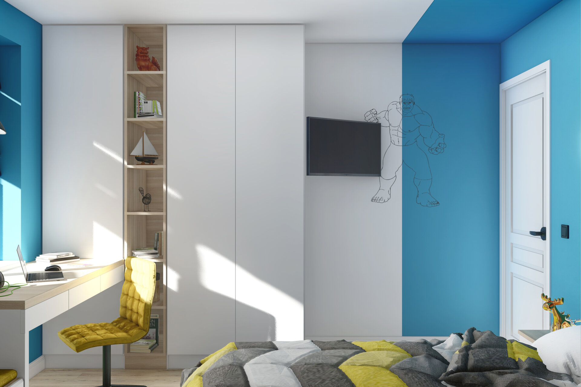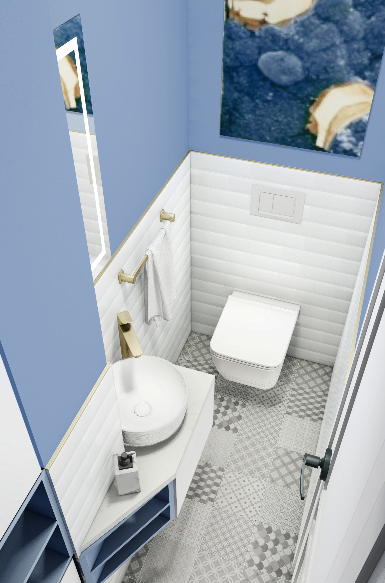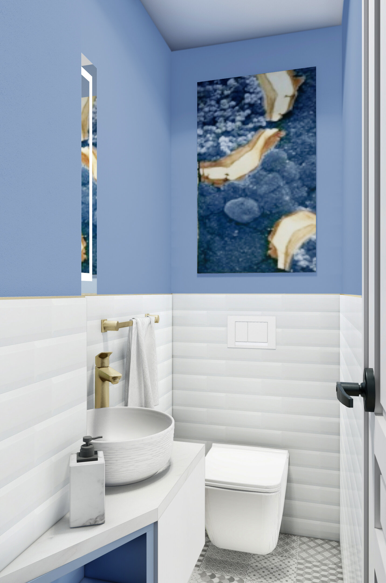
B.RS Apartment
Authors’ Comment
The three-room apartment is a completely unique interior design project, dedicated to a young family with one child. It is an alternative that harmoniously combines minimalist, impactful design elements, but which have that extravagant, out-of-the-box something. It is perfect for those who want a comfortable, intimate, pleasant environment and who like to stand out through elegance and good taste.
The apartment integrates approximately 65 square meters. The activities carried out were based on stages of renovation and decoration, according to the requirements specified by the client. The duration of design and implementation was of one year, during which everything was carried out with great attention to detail.
The first impression matters, especially when it comes to the characteristics of the design style approached in the home. The entrance hall offers a special look with authentic interior design elements. Led strip profiles were integrated both on the wall and on the ceiling to create a unified whole and visually unify. The switchboard was hidden in the closet for clothes and shoes.
What could be more relaxing than retreating to the living room to enjoy a series or a good book? The quiet moments, when you recharge your batteries and collect your thoughts, are what ultimately count. That is precisely why the living room was designed to create an environment dedicated to unique experiences. The generous corner is only good for gatherings with friends or family. The TV area does not feel too full, nor is it visually tiring. The electric fireplace and fluffy carpet nearby give the space a unique touch and have that intimate something that gives the feeling of home.
The furniture is custom-made, a place where quality meets customization to finalize impeccable results. The finishes have been carefully chosen, and the colors combine modern, impactful shades: taupe, emerald green, cream and white.
The chandeliers are based on an essential principle – the definition of a friendly atmosphere, in which you can retreat to forget the daily hustle.
The wallpaper was added to liven up the room and give it a playful, dynamic touch. The draperies, but also the other emerald green elements contrast with the integrated golden accents to give extra elegance and refinement to the space.
The kitchen is the indispensable element of any interior design project. It is the place where you can enjoy delicious dishes and moments of relaxation with your loved ones. That's why it was designed to offer a mix of intense sensations. It is separated from the hall by a partition, which has two roles - aesthetic and functional.
All elements comply with modern style specifications. Among the state-of-the-art equipment they exhibit are: electric oven, induction hob and dishwasher. It also offers multifunctional shelves, ideal for storing wine bottles or various decorative items.
Who says the ideal bedroom doesn't exist? In renovating the master bedroom, we considered the importance of customized solutions. We wanted at all costs to create an intimate space that would accurately reflect the personality of our customers.
Defining the room where the child will sleep is not an easy task at all.
Custom-made furniture integrates all the elements a preschooler or middle or high school student needs. The room therefore features a generous wardrobe, spaces for storing books and a spacious desk.
A bench with a folding lid was placed right next to the desk, which the child can use to read or carry out other recreational activities.
The guest bathroom has an essential role in effectively delimiting the home and creating unforgettable experiences. Your guests will surely enjoy unique moments.
Even though it is quite compact, the guest bathroom features multifunctional storage spaces. The wardrobes are spacious enough to integrate both personal items and various accessories. In addition, the furniture impresses with the special attention to detail, but also with the increased degrees of shock resistance. Blue and gold accents add a touch of creativity and good taste.
The lichens painting is the element that completes the fresh environment defined by the other elements.
Created in the same tone as the master bedroom, the master bathroom gathers some of the most spectacular components. It is a place dedicated to quiet moments, where you breathe a sigh of relief after a busy day of work.
Tiles combine two neutral shades: white and gray. The simplicity of the color is complemented by the sophistication of gold and emerald green accessories.
The storage spaces have been designed in such a way that they are not cluttered from a visual point of view. The spacious shelves and cabinets have that something that impresses with good taste and functionality. There is enough space to integrate both decorative elements and personal care items.
Moisture resistant wallpaper was added to the bathtub area. The outcome? A truly non-conformist bathroom that manages to offer unique experiences, regardless of the situation.
- Through the garden wall
- F.RD Apartment
- DayVet
- T House
- Sworakowski Garden
- B.RS Apartment
- Apartment DC
- 24th Floor Apartment
- Apartament Core
- Glam Apartment
- Office Interior Design
- Lobby & Coworking Space Design
- Interior design Romcim Offices
- Office Interior Design
- Luxembourg Offices
- M Offices
- P Offices Aula
- North Apartment
