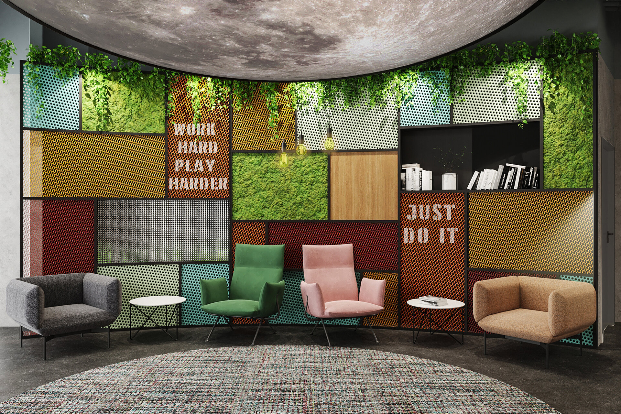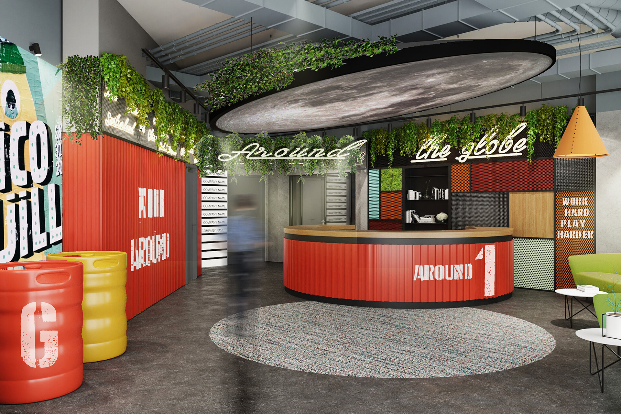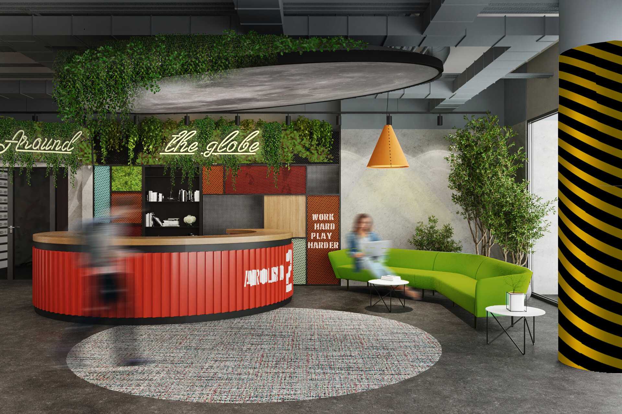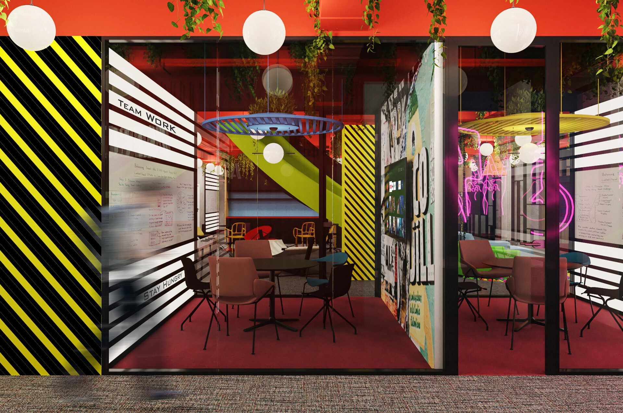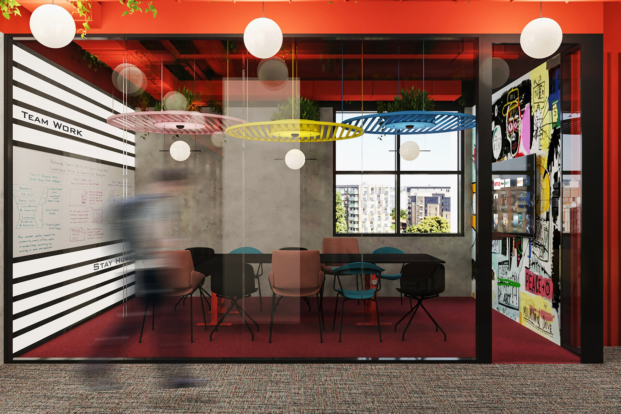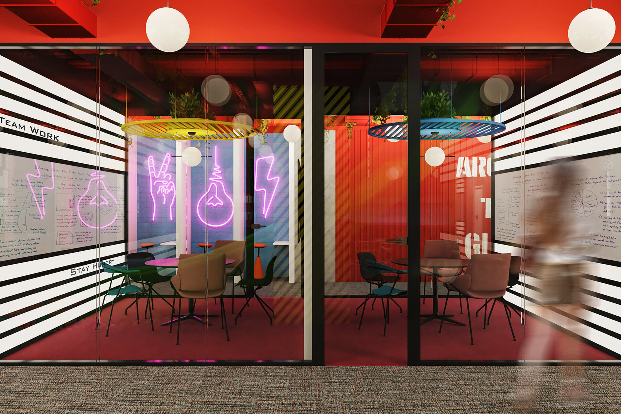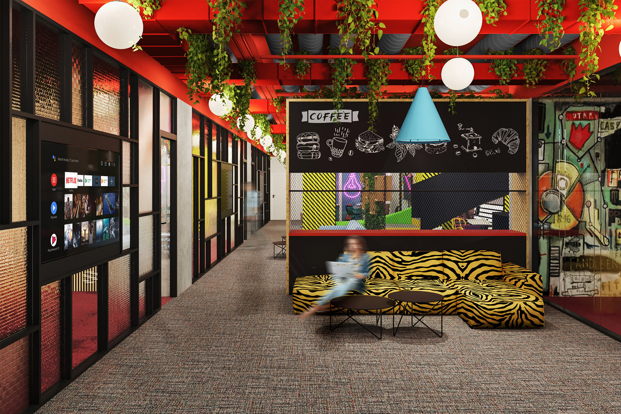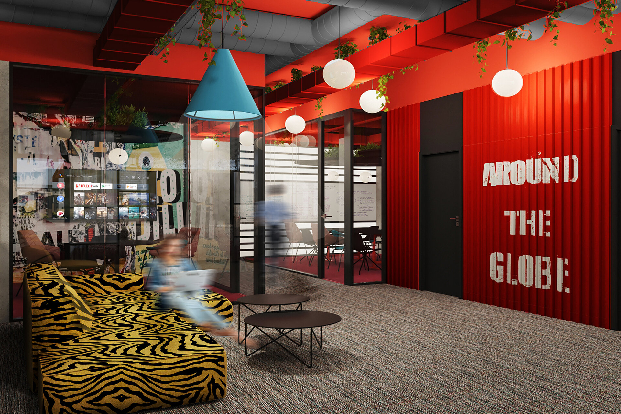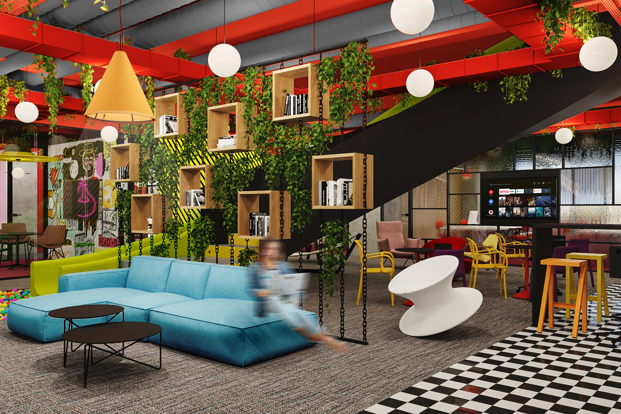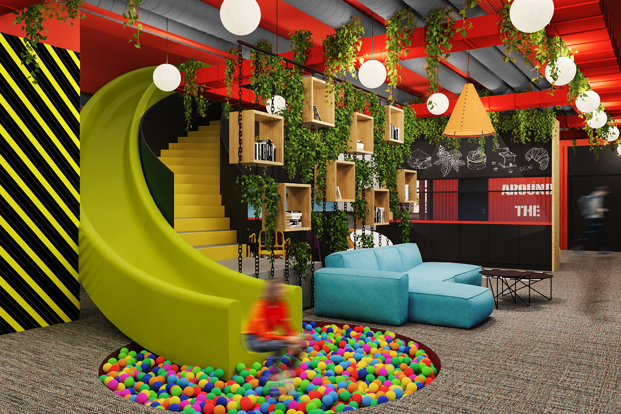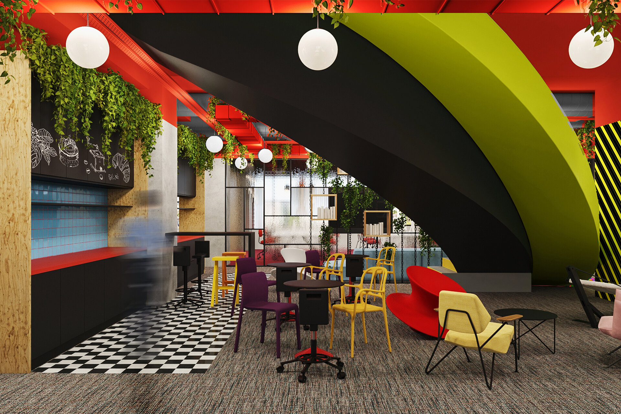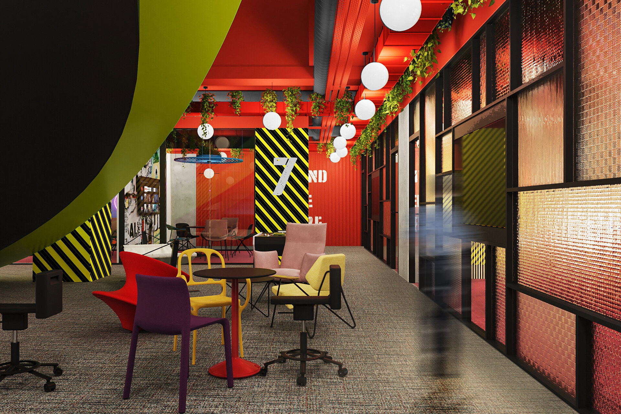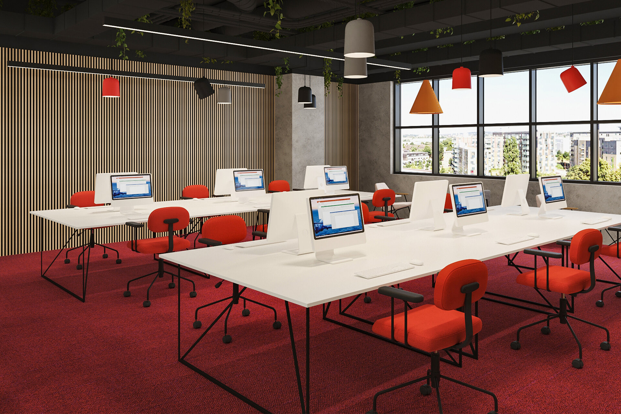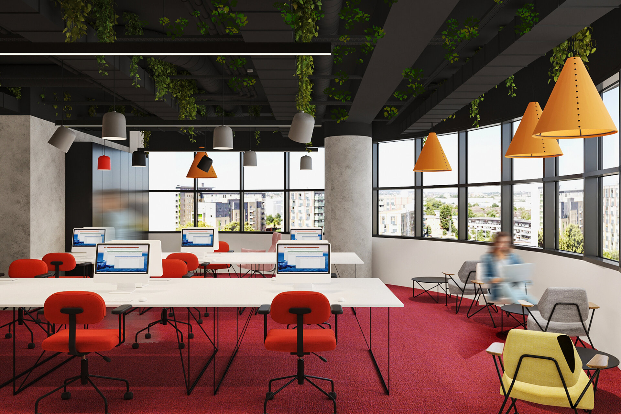
Lobby & Coworking Space Design
Authors’ Comment
The project involved designing the lobby and a co-working space within the same building. The beneficiary's brief was to restore a fresh vibe to an old office building in Bucharest, so that it becomes attractive for a very young user. Considering the proximity of the building to the Polytechnic University, the target tenants are students and recent graduates, start-ups and innovation companies in IT and Technology.
Thus, the concept was that, through the aesthetics of the space, to encourage the creativity and "out of the box" thinking of the user, and the idea of "around the globe" to generate a cool, contemporary atmosphere, able to accommodate users from all over the world, the IT and Technology branches being fields in which collaboration between colleagues from different countries is common.
The design elements specific to the industrial style, together with accents in strong colors and unexpected textures, create a strong visual identity, slightly exaggerated in places, precisely to invite the user to overcome their own creative barriers.
- Through the garden wall
- F.RD Apartment
- DayVet
- T House
- Sworakowski Garden
- B.RS Apartment
- Apartment DC
- 24th Floor Apartment
- Apartament Core
- Glam Apartment
- Office Interior Design
- Lobby & Coworking Space Design
- Interior design Romcim Offices
- Office Interior Design
- Luxembourg Offices
- M Offices
- P Offices Aula
- North Apartment
