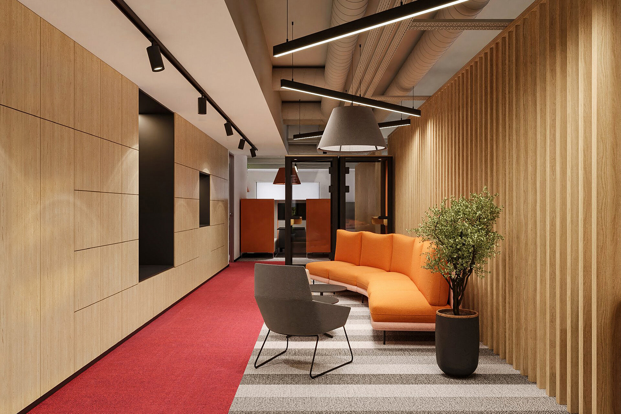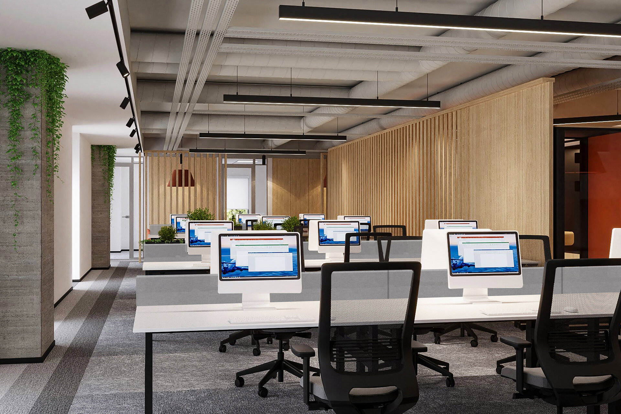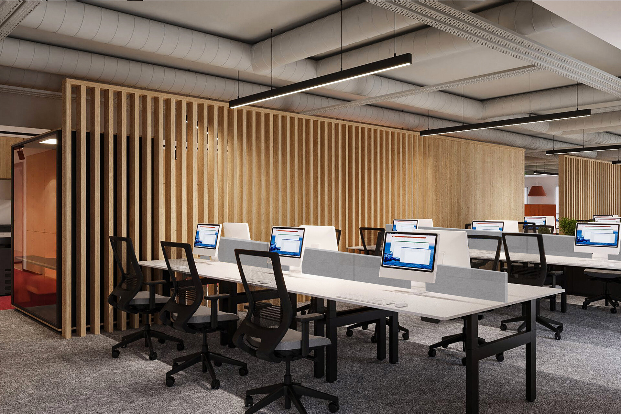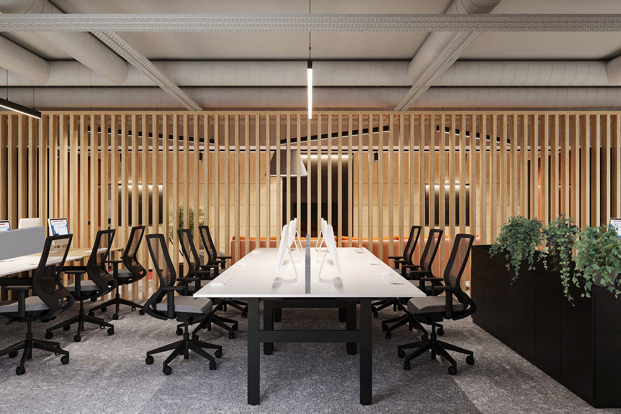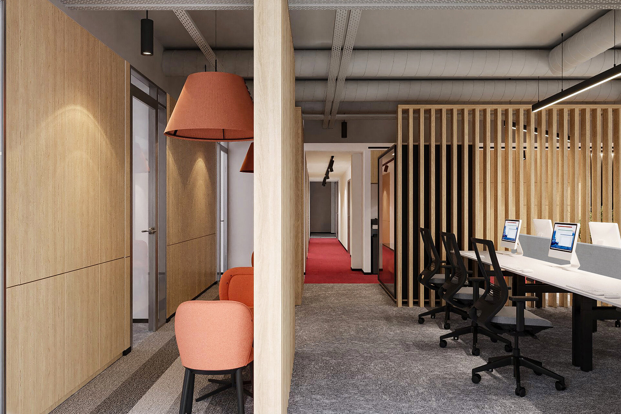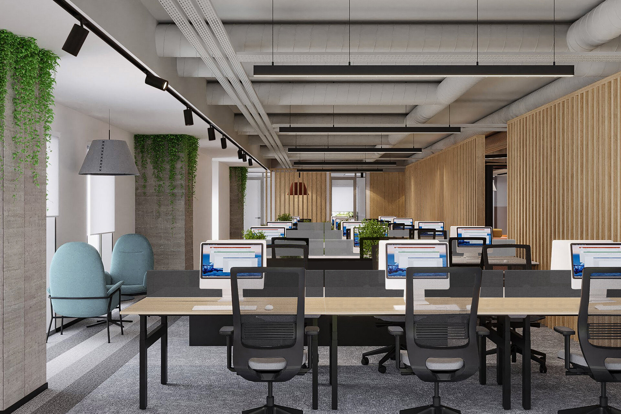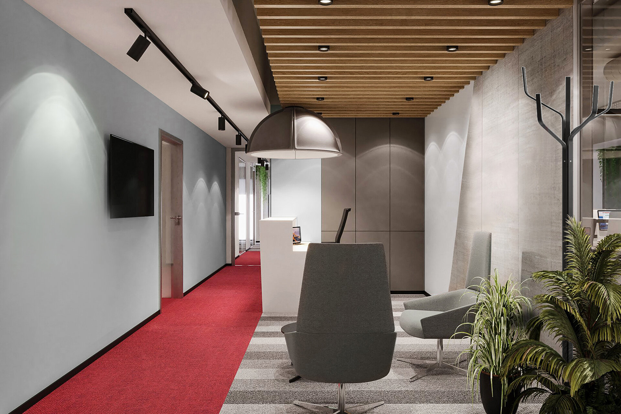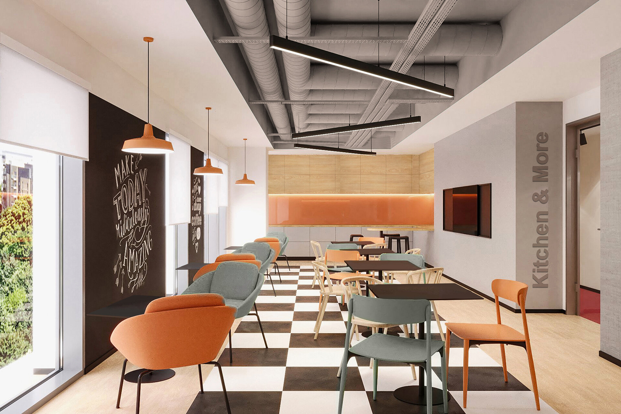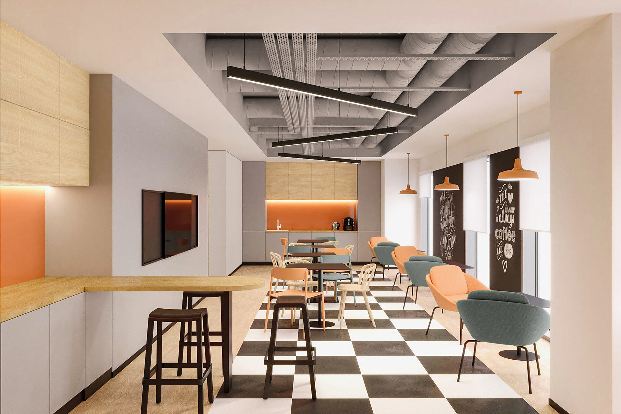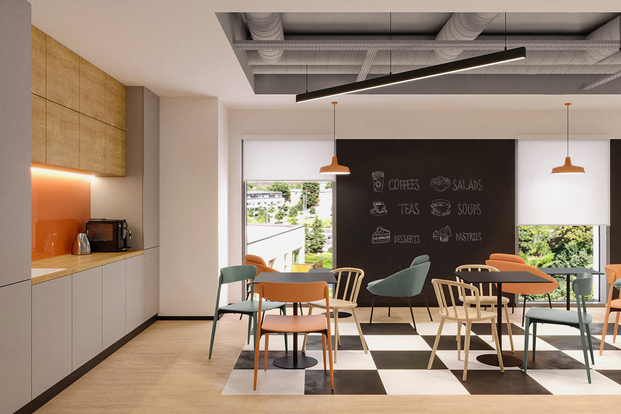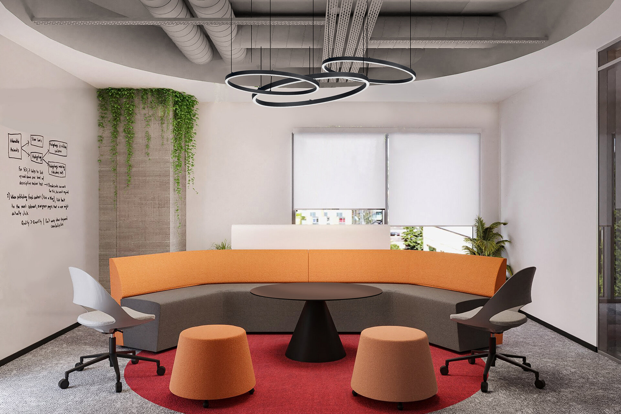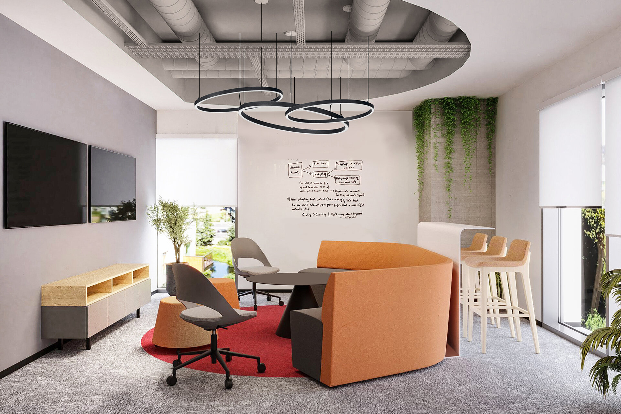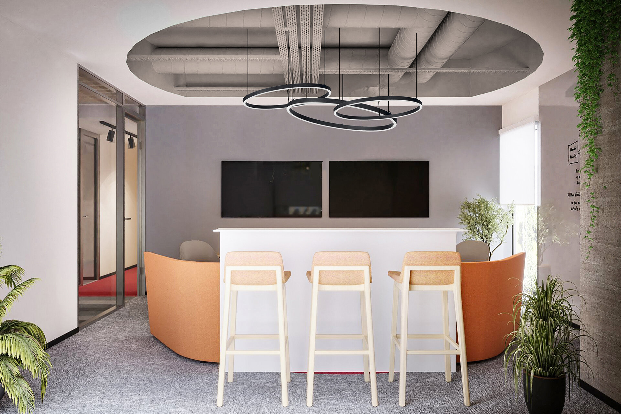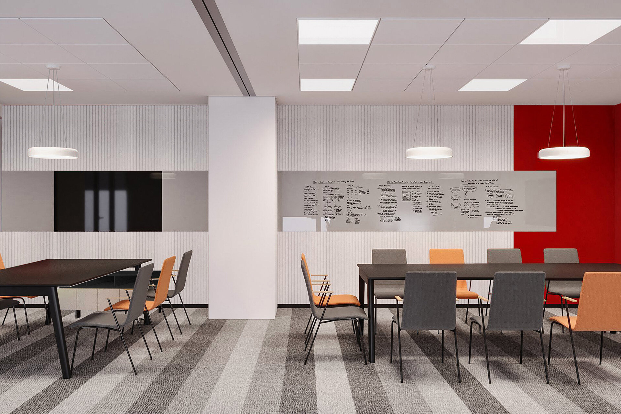
Office Interior Design
Authors’ Comment
The interior design proposal is based on functional requirements, having the goal of creating an airy and coherent space. Regarding graphics, the project was based on the visual identity of the company, dominated by neutral shades of gray, with occasional chromatic inserts. To give the feeling of warmth, the gray tones of the space were offset by the use of natural elements: wood textures and plants.
With the aim of ensuring natural lighting in as many spaces as possible, the interior layout of the spaces unfolds around a perimeter circulation around the central core of the building, marked by a chromatic red accent on the floor. The second circulation takes place around the perimeter of the facade area, being also suggested by a different flooring finish, with the scope of creating a visual delimitation between the circulation and the office desks, providing a dynamic image.
Using linear elements in the interior design is creating the feeling of rhythm, which can be found both horizontally and vertically. The vertical insertion of wooden slats have the purpose of creating a functional segregation and also filtering natural light. In the collaborative area is proposed a solution of rotating slats, allowing a higher flexibility of using the space. In order to create the sensation of airy look, we took advantage of the free height of the space, by opening the ceiling in certain areas like the open space, cafeteria or meeting room, offering an industrial look, softened by the use of a light shade of gray to create more lightness.
- Through the garden wall
- F.RD Apartment
- DayVet
- T House
- Sworakowski Garden
- B.RS Apartment
- Apartment DC
- 24th Floor Apartment
- Apartament Core
- Glam Apartment
- Office Interior Design
- Lobby & Coworking Space Design
- Interior design Romcim Offices
- Office Interior Design
- Luxembourg Offices
- M Offices
- P Offices Aula
- North Apartment
