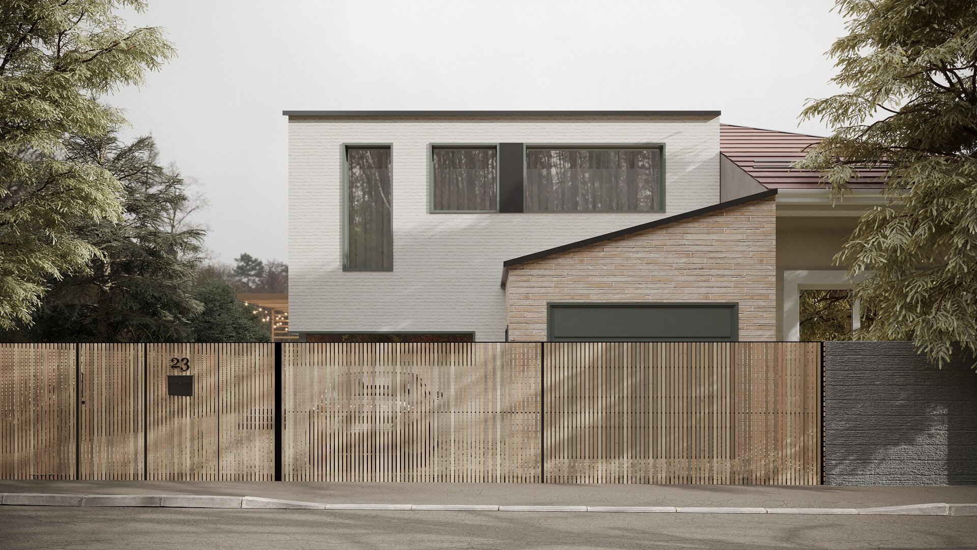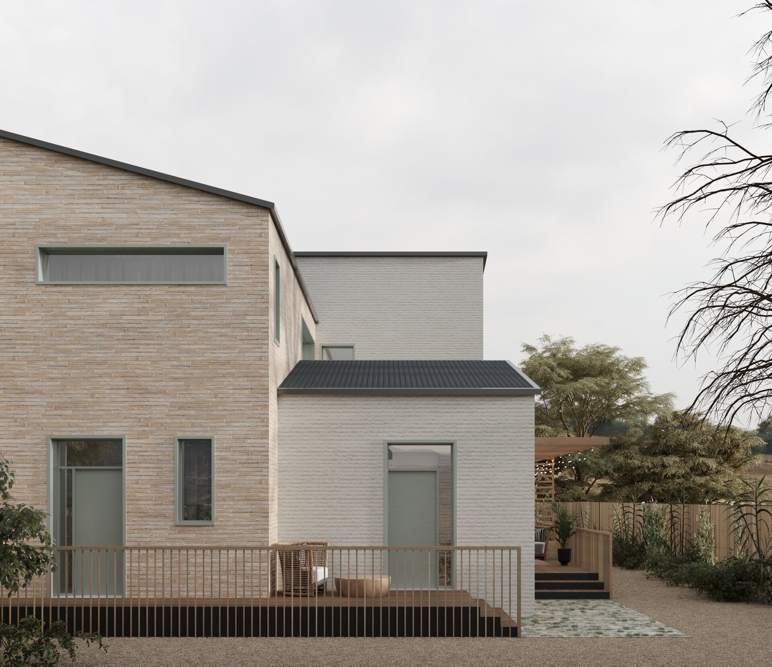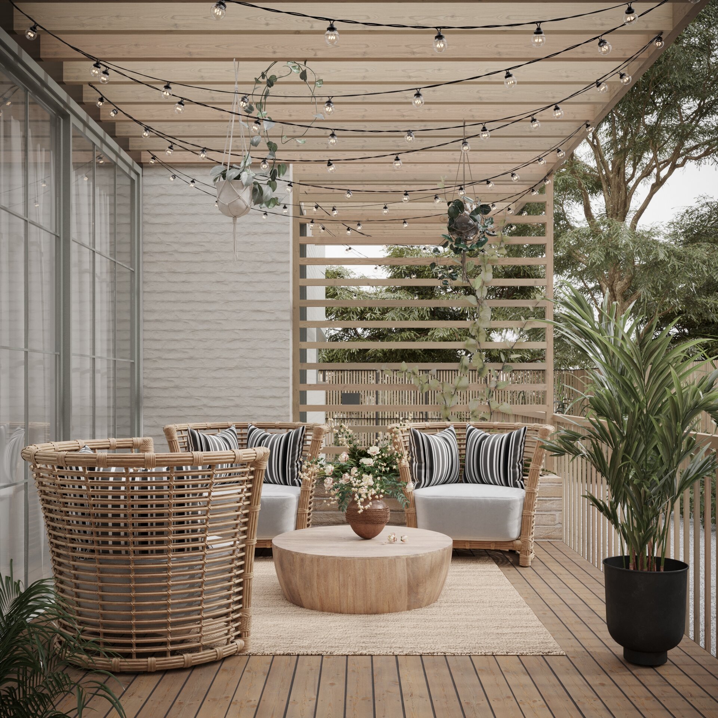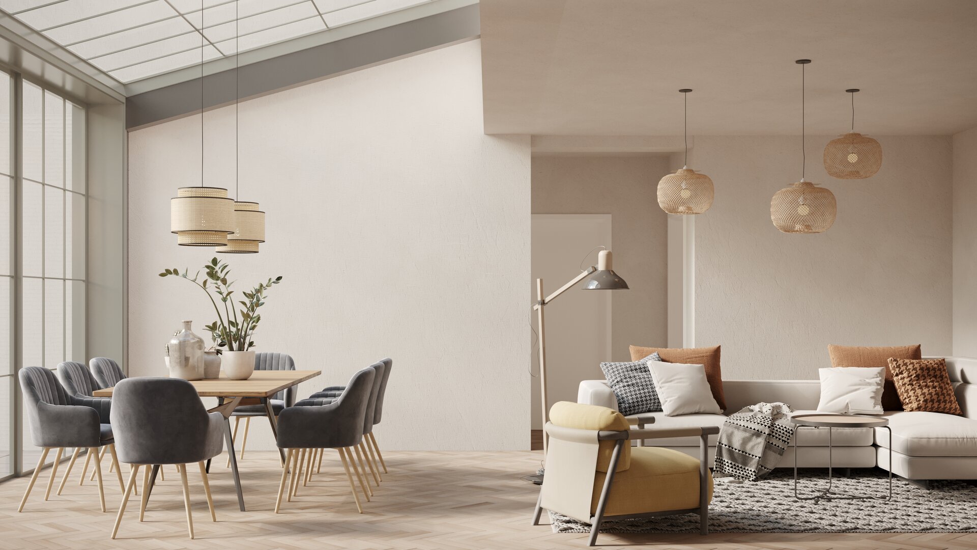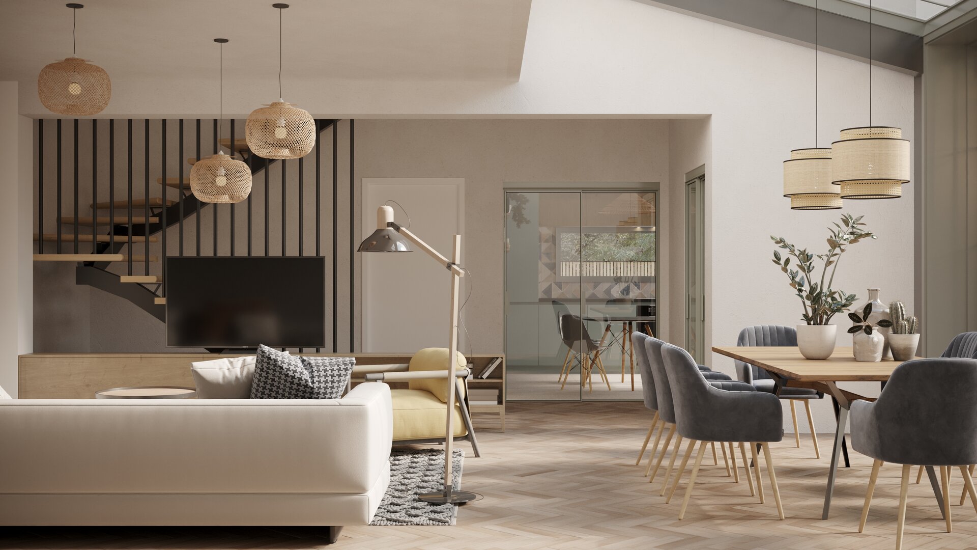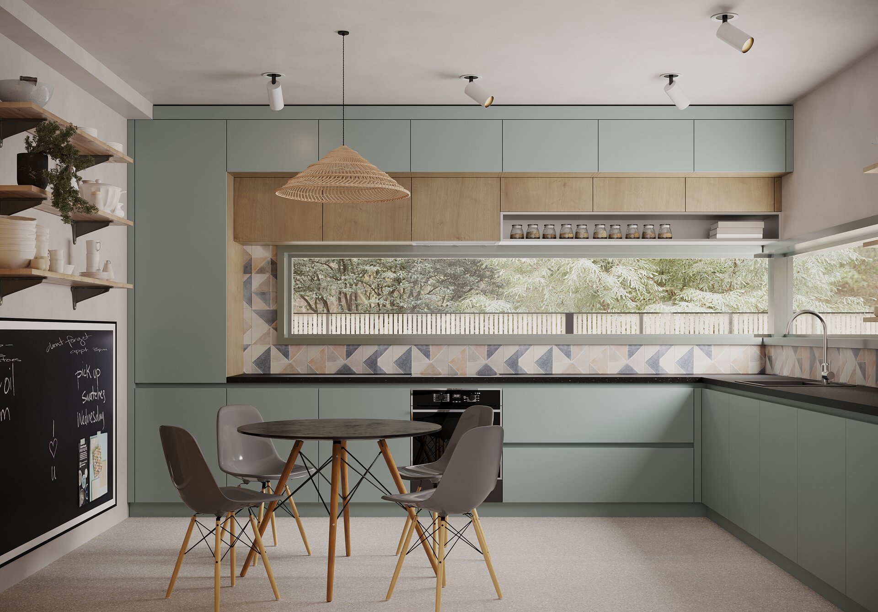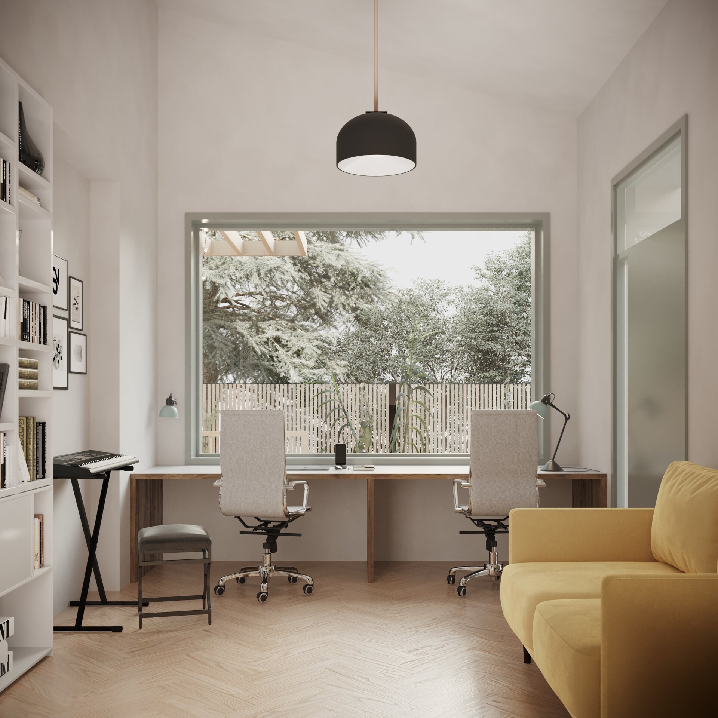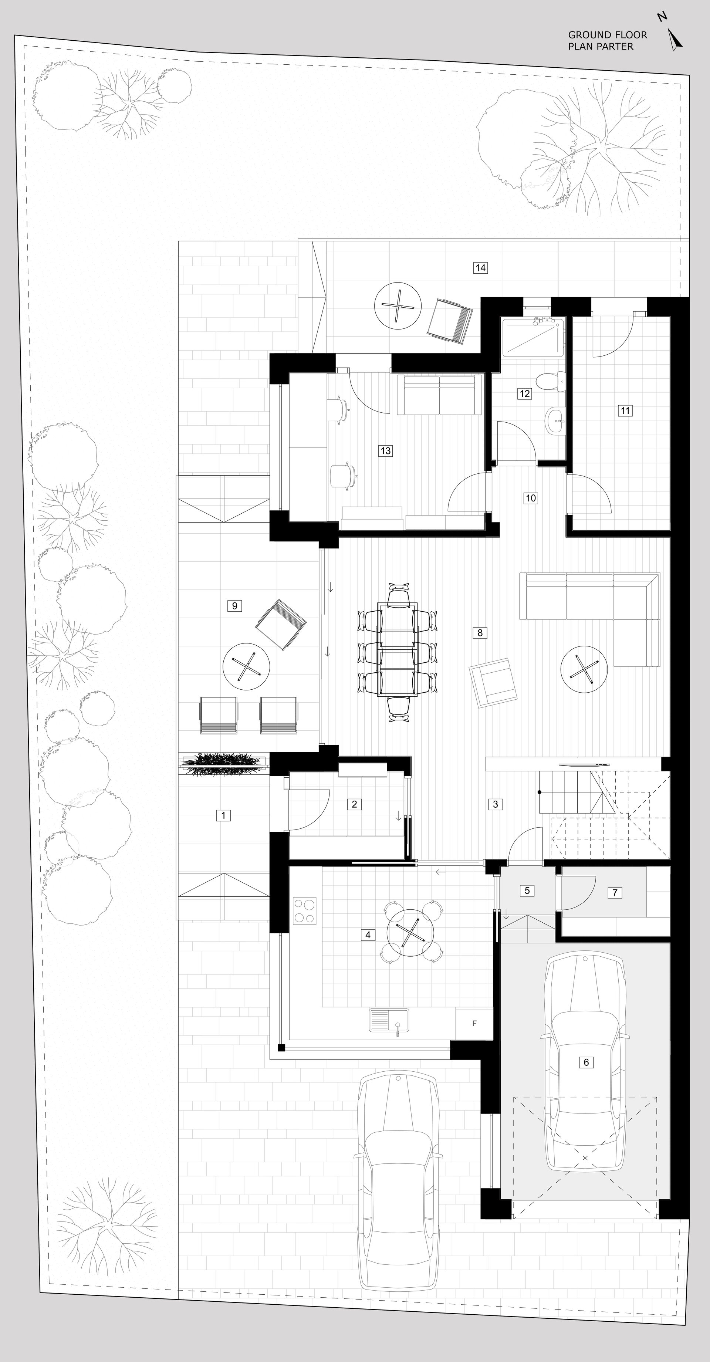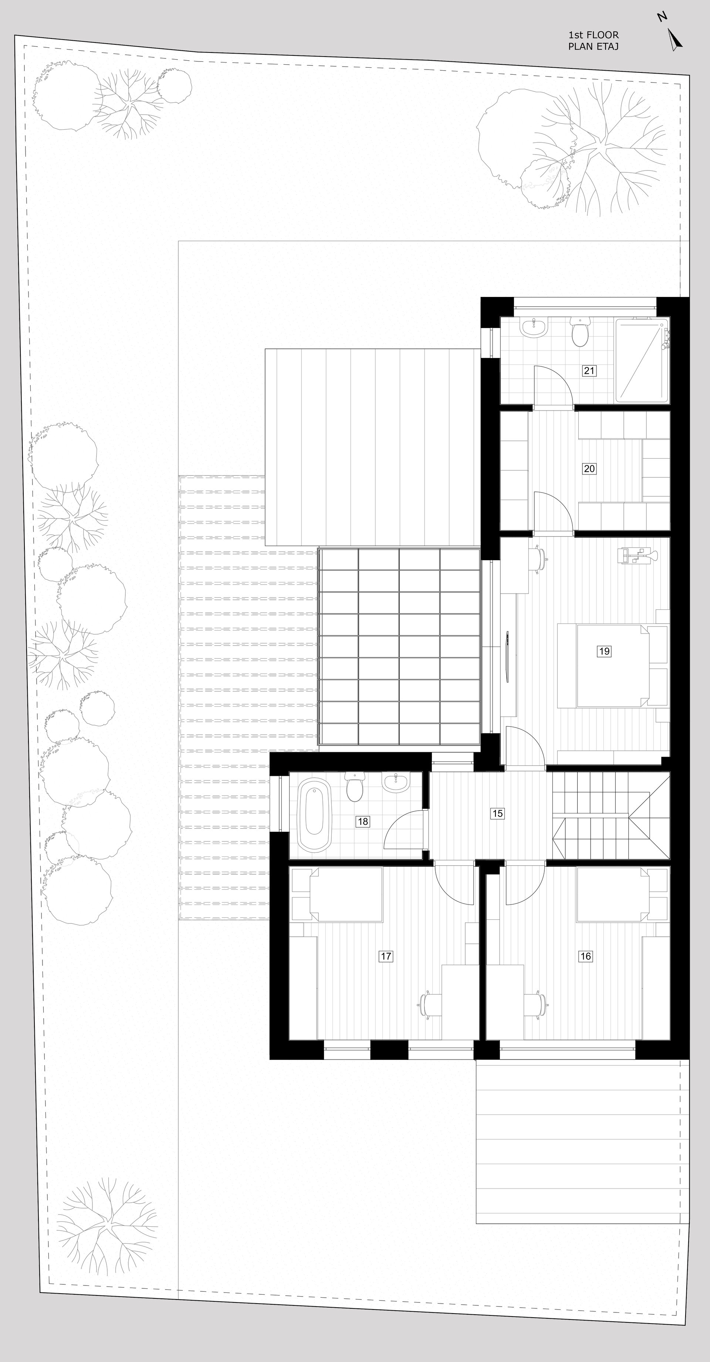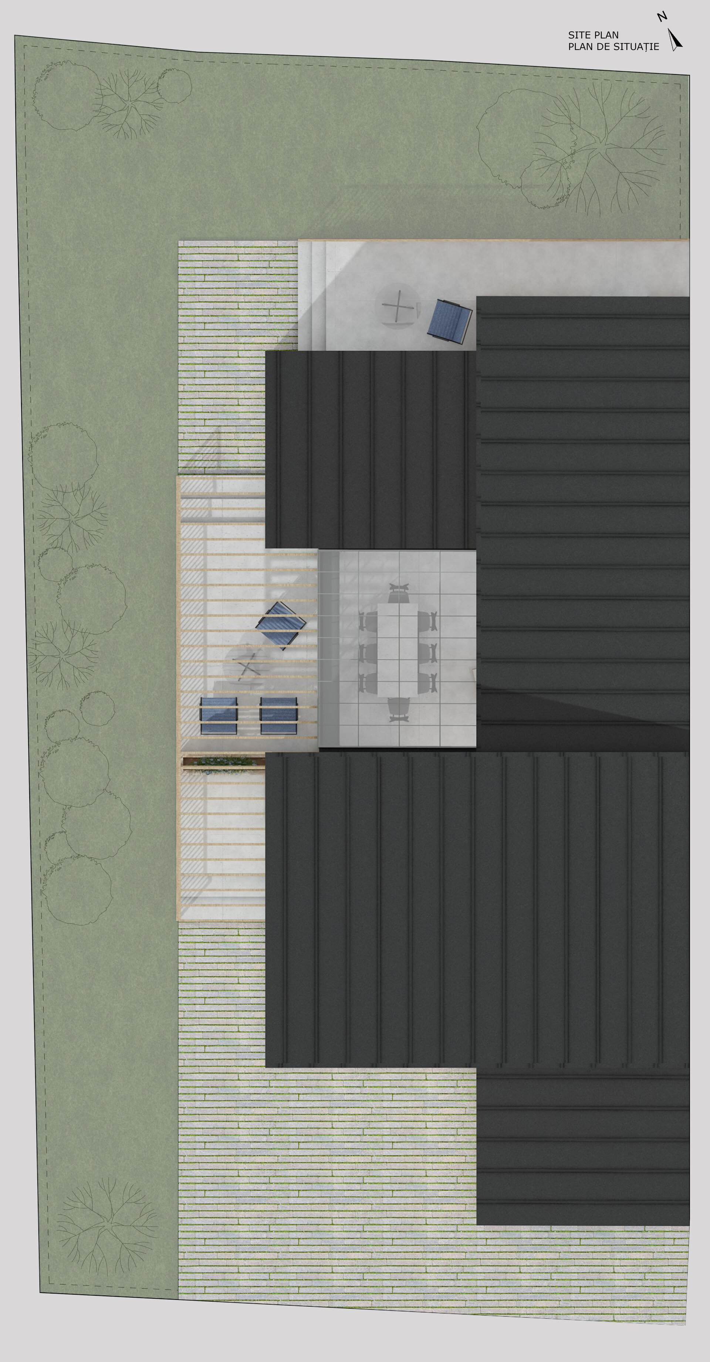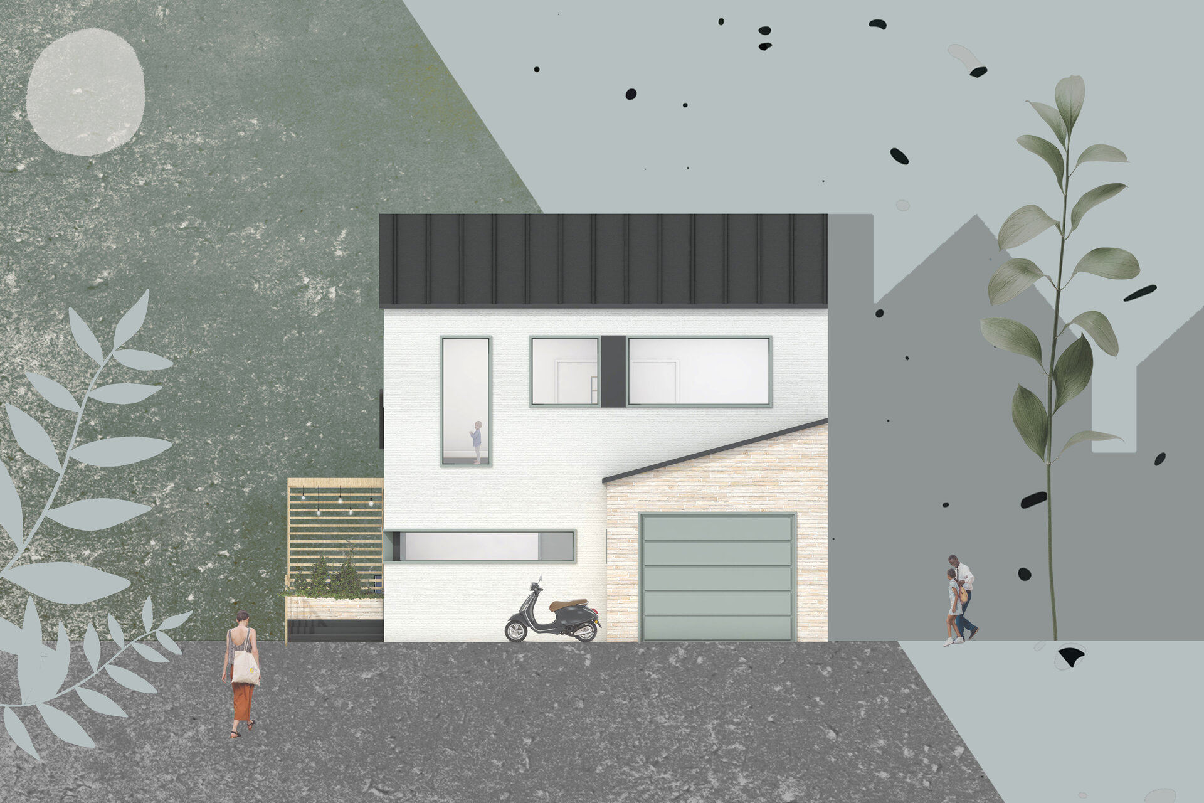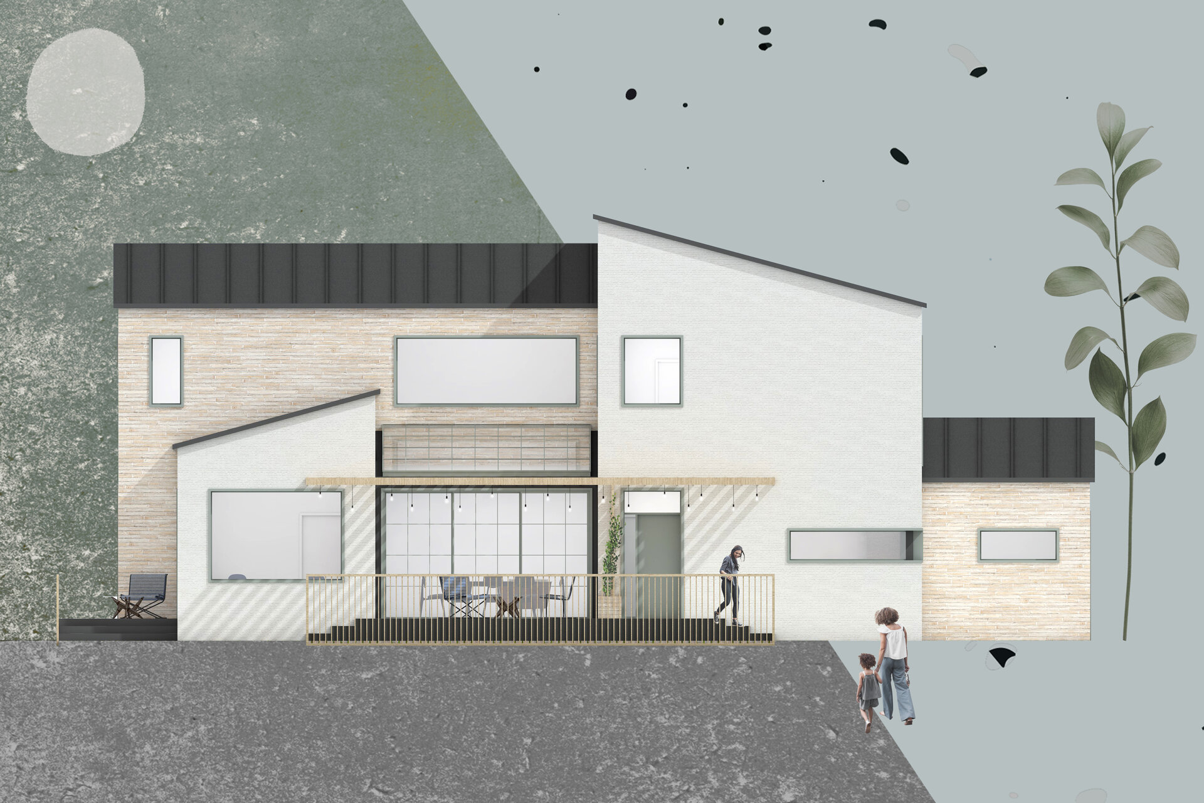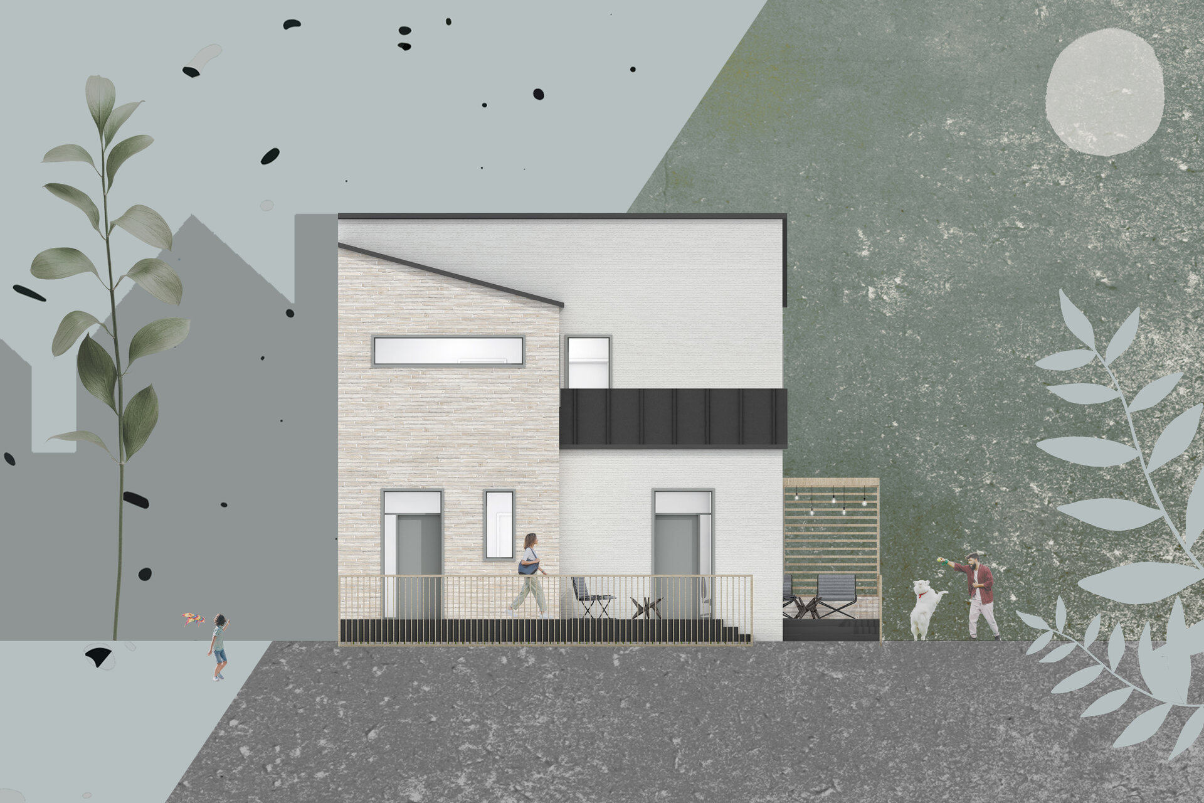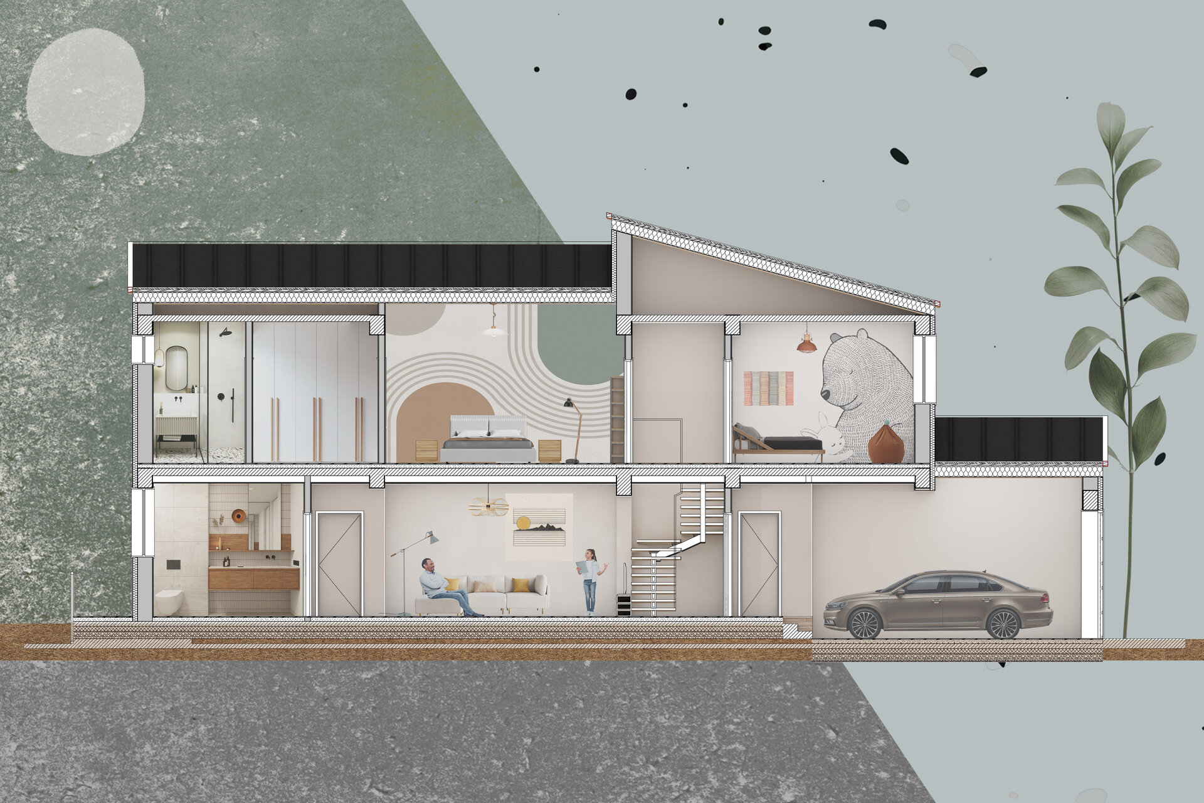
Recomposed House
Authors’ Comment
Like a bundle of volumes, Miu family’s house has been decomposed and recomposed from several points of view. First of all, the initial version underwent major volumetric changes to comply with the zone regulation, so the originally agreed spaces were kept exactly but reorganized completely differently, like a puzzle that can have several solutions obtaining different images with the same pieces.
Second, and perhaps most important from an architectural point of view, is the recomposition of the existing layer. There were already five old buildings on the land, almost torn down by the time, each with various functions, all thrown on the land without any particular purpose. So with the proposed building we wanted to preserve the memory of the old buildings and recompose them in a unitary and meaningful volume, consisting of five elements with different sizes and heights, as is also the specifics of the area where it is located.
- House by the lake
- 3 Trajan St
- House new on old
- Cottage complex
- G.FR House
- T.DS House
- A-frame house on a hill
- Recomposed House
- The great „full”
- Dubai House
- Remodeling of an individual urban home
- Sălăjeni 33 House
- Cotnari 25A House
- 16 Februarie House
- Cozy house near the water
- Barn House
- C I 73
- Work from home
