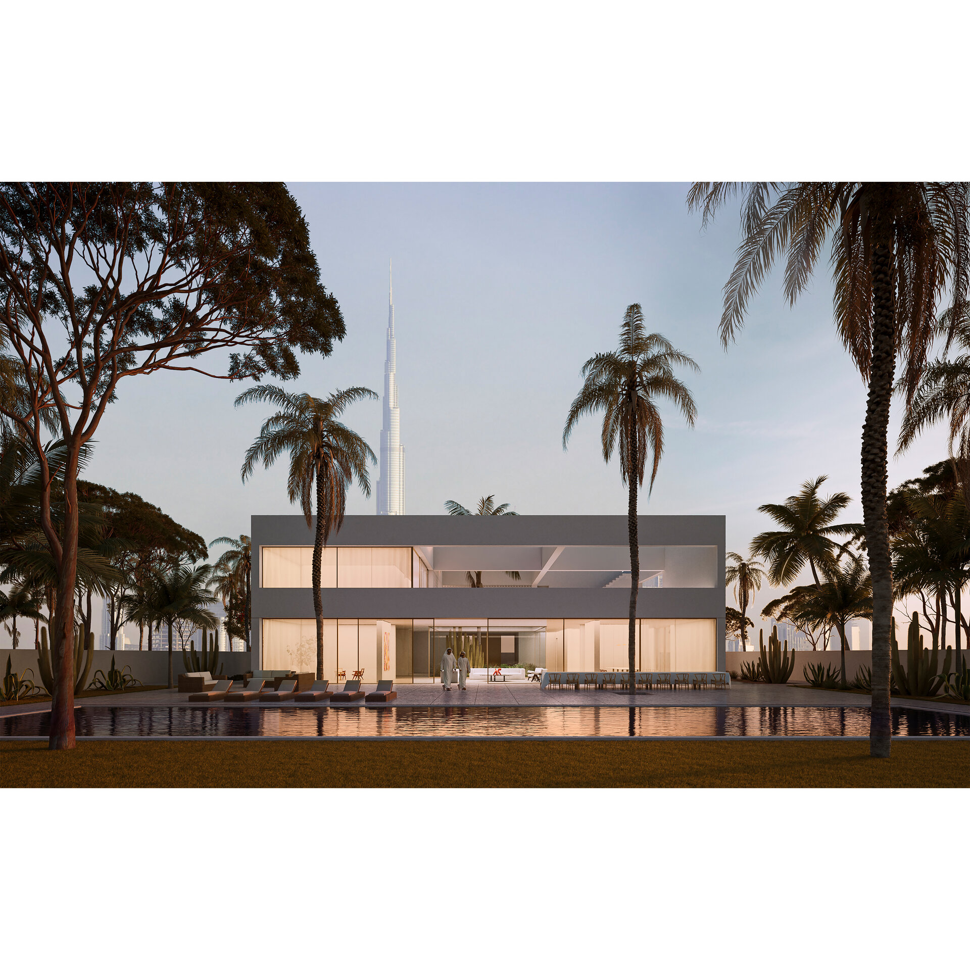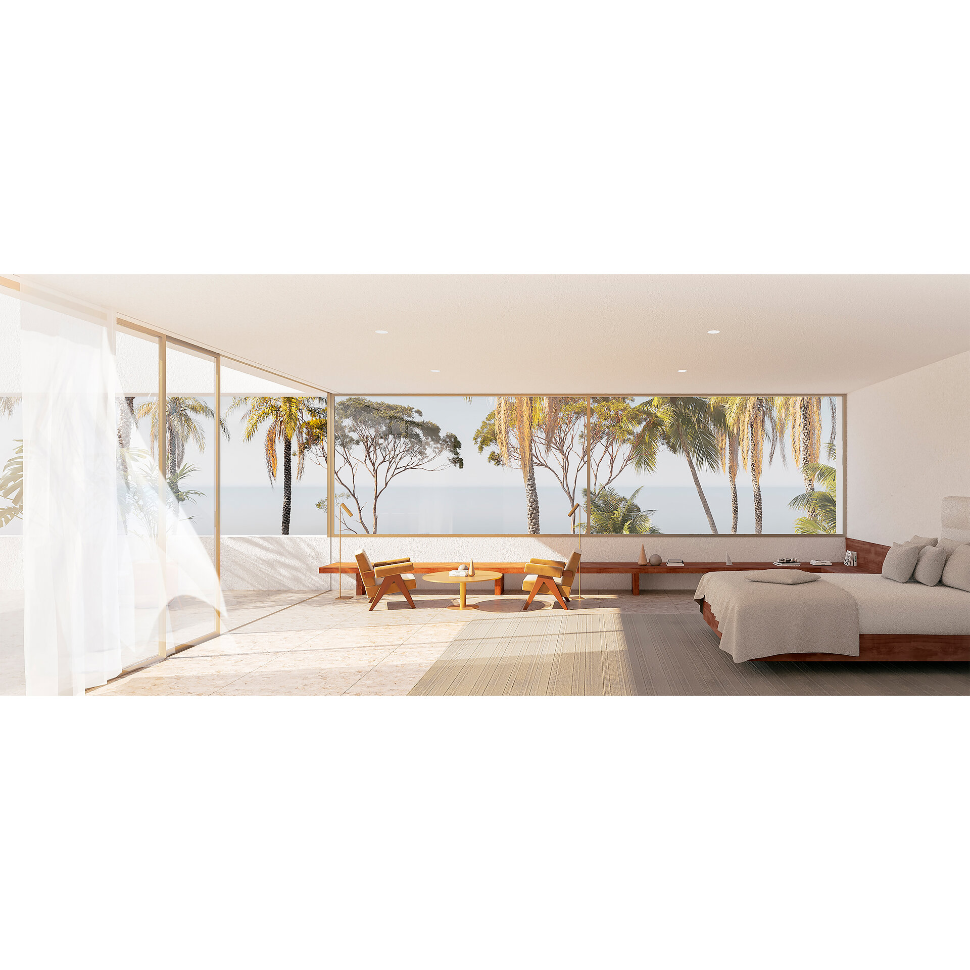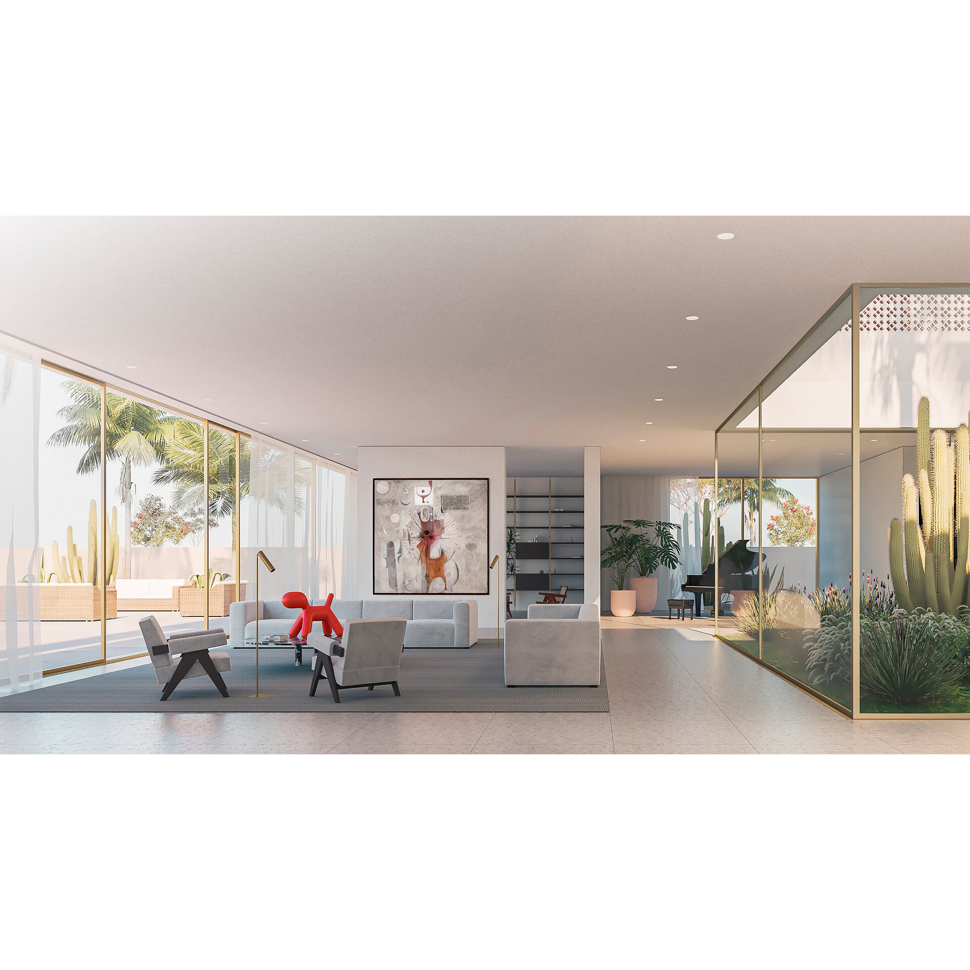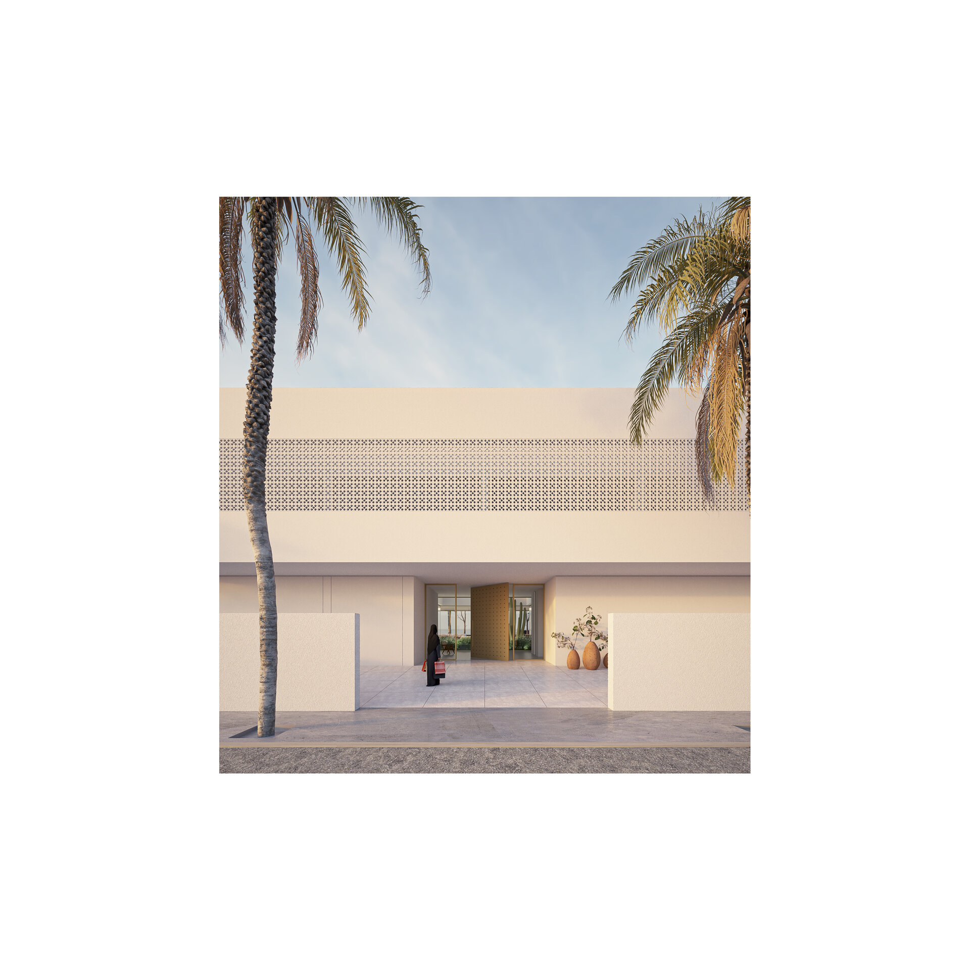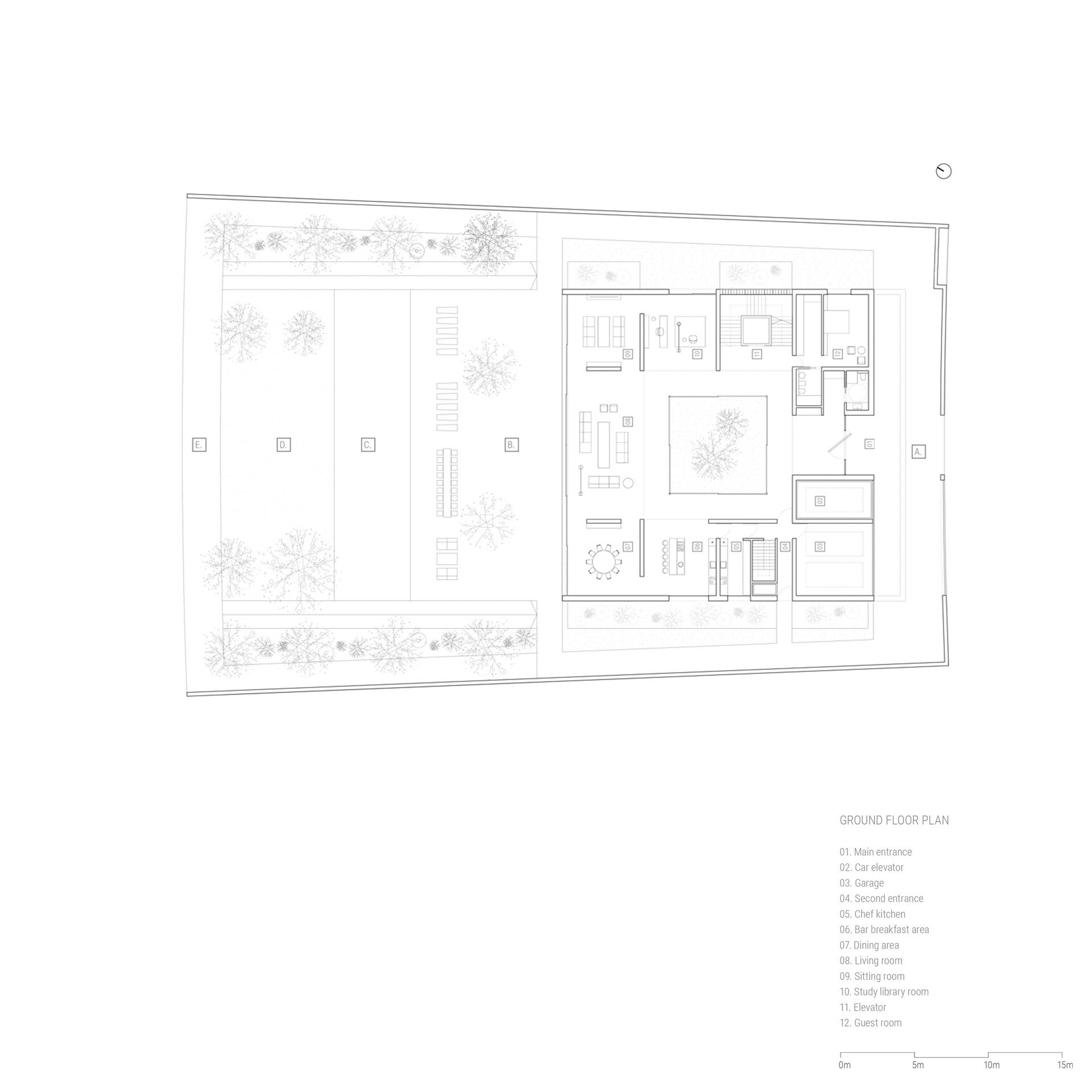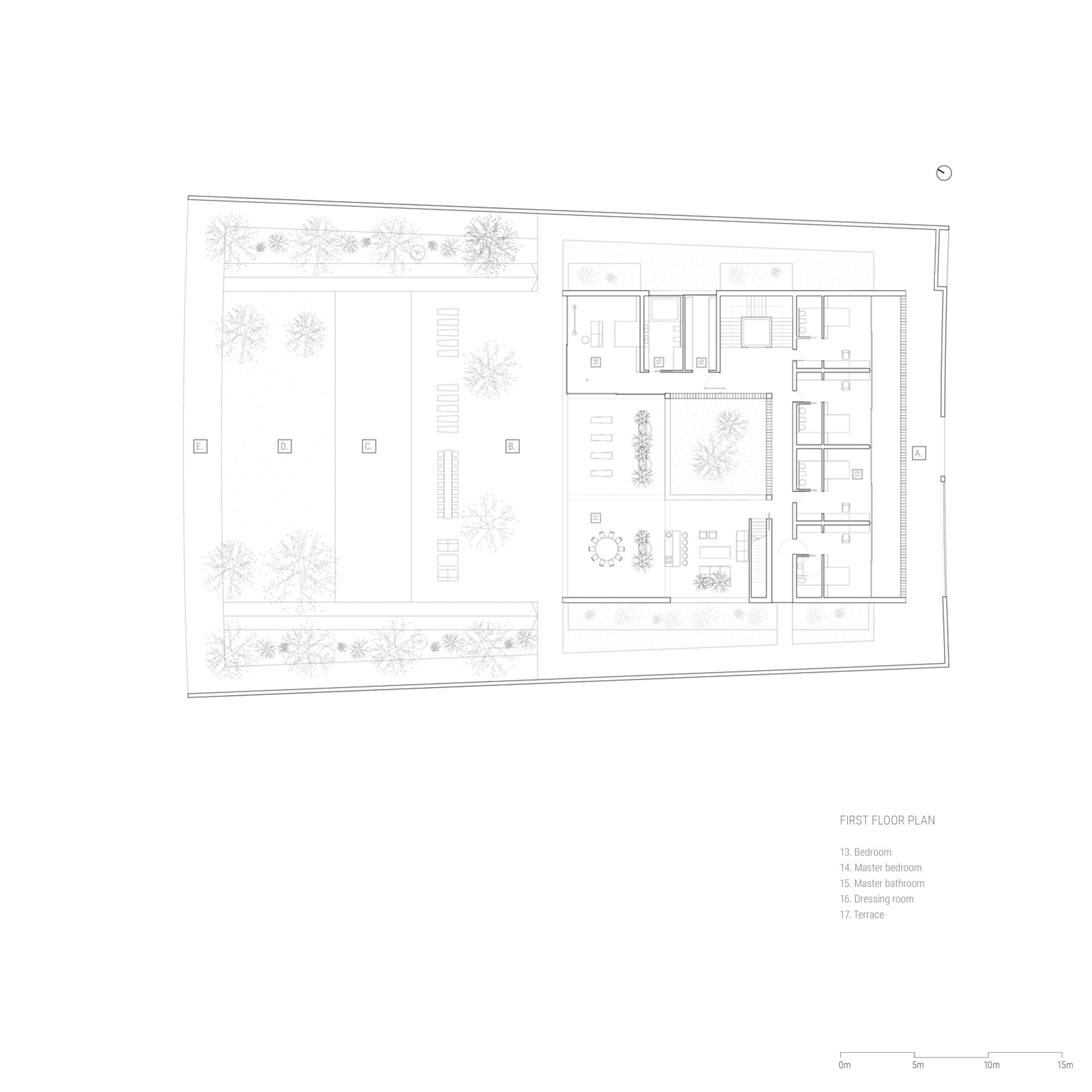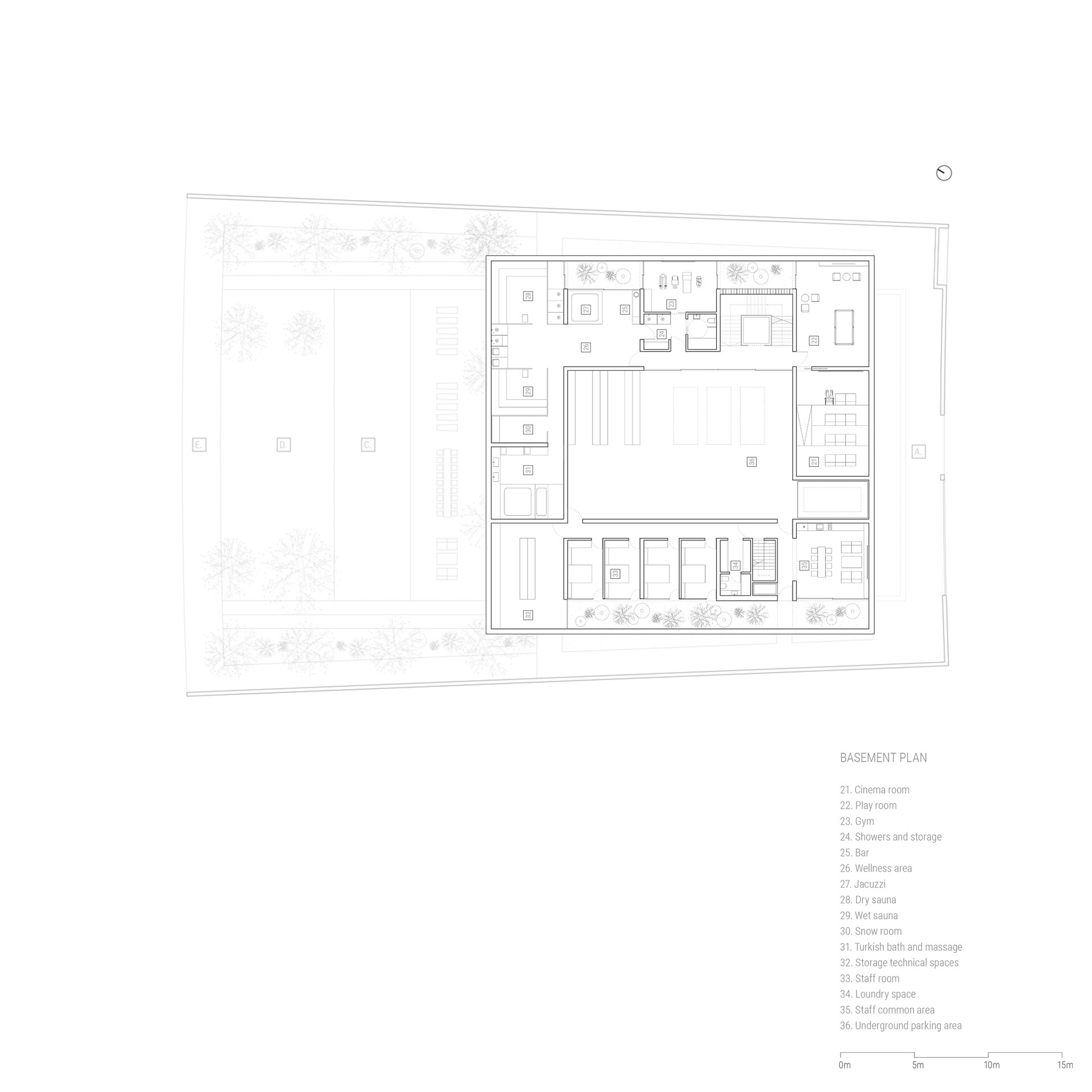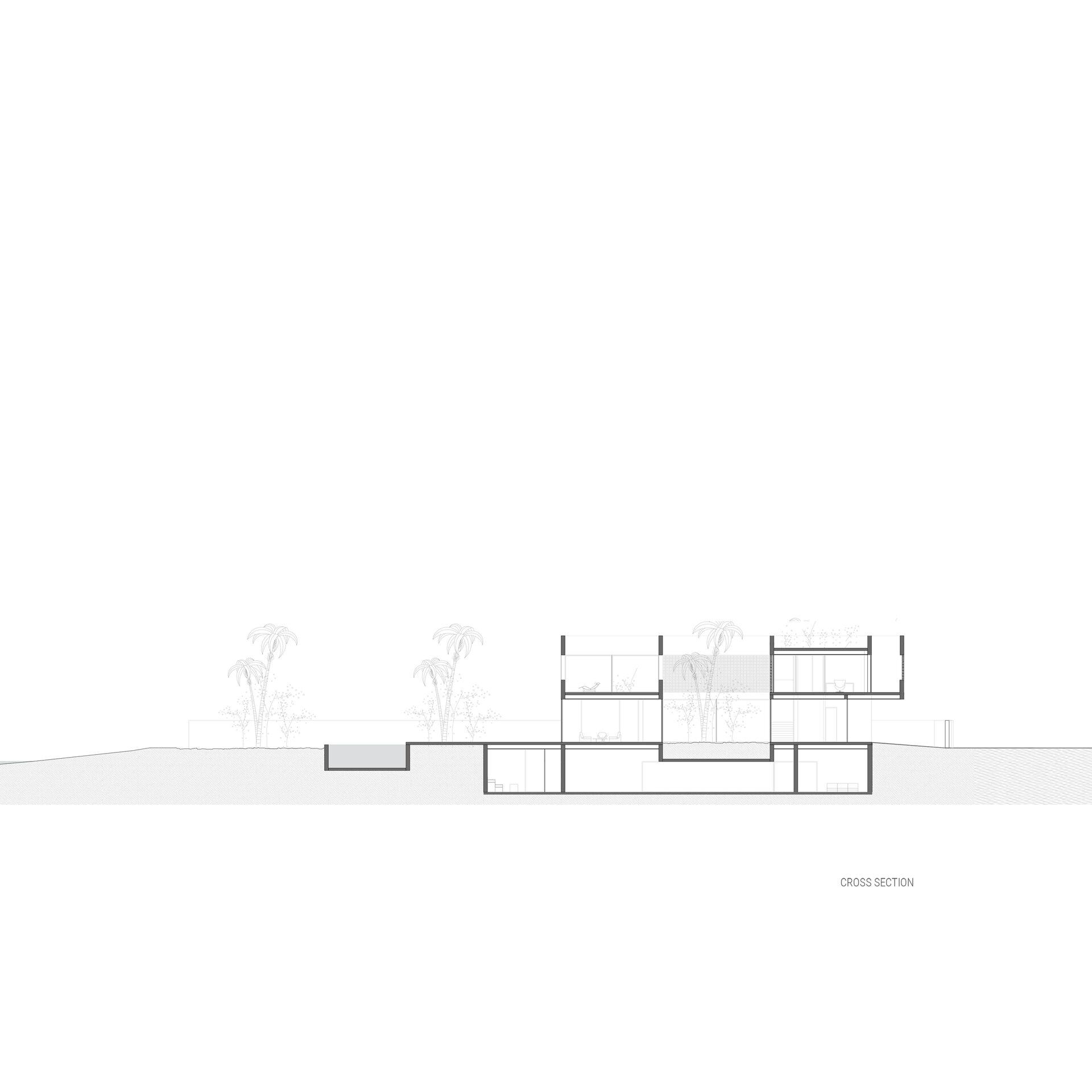
Dubai House
Authors’ Comment
Situated on the brim of the sea with access to a beautiful beach, the
*qasr ‚aniq finds its conceptual roots in the traditional Arab typology with an inner courtyard and its ingenious but sensible handling of sunlight and shadows using elements like perforated walls with decorative symbols and shading screens.
The main orientation of the house is towards the sea and this relationship becomes visible from the first steps at the entrance. Besides the sea, the upper floor has a visual relationship to the Dubai skyline with its centerpiece, the Burj Kalifa.
The southern façade greets its visitors with a “mashrabiya”, one of the most iconic architectural symbols of traditional architecture in the Islamic world. This was traditionally used for “catching” the wind or, in terms of the energy concept, for passive cooling but also to ensure privacy. With the addition of a water surface, the effect of evaporative cooling adds to the well-being of the inhabitants. Although it was most commonly used on the street side of the building, the conceptual addition to the indoors respectively on the **sahn side builds upon this concept and brings a modern interpretation to a millennial building instrument.
The outside pool with its artificial waves creates a soundscape to complement the view and offers cooling while enjoying the garden.
The north façade is completely opened to the water, using large, sliding
glass doors which create a fluid space without boundaries between the interior and exterior. In this way, the space can be adapted to different needs offering flexibility and adaptability. The basement spaces are open to the two-sided courtyards, the left wing being dedicated to the staff and the right wing to specific recreational functions: a wellness area, a children’s playroom, and a cinema room. The ground floor includes the living areas and a generous guest apartment, while the first floor is dedicated to the bedrooms. The upstairs terrace is covered by a pergola and includes a loisir space. The top level houses a roof garden and a drone landing site.
*qasr ‚aniq = villa
**sahn = courtyard
- House by the lake
- 3 Trajan St
- House new on old
- Cottage complex
- G.FR House
- T.DS House
- A-frame house on a hill
- Recomposed House
- The great „full”
- Dubai House
- Remodeling of an individual urban home
- Sălăjeni 33 House
- Cotnari 25A House
- 16 Februarie House
- Cozy house near the water
- Barn House
- C I 73
- Work from home
