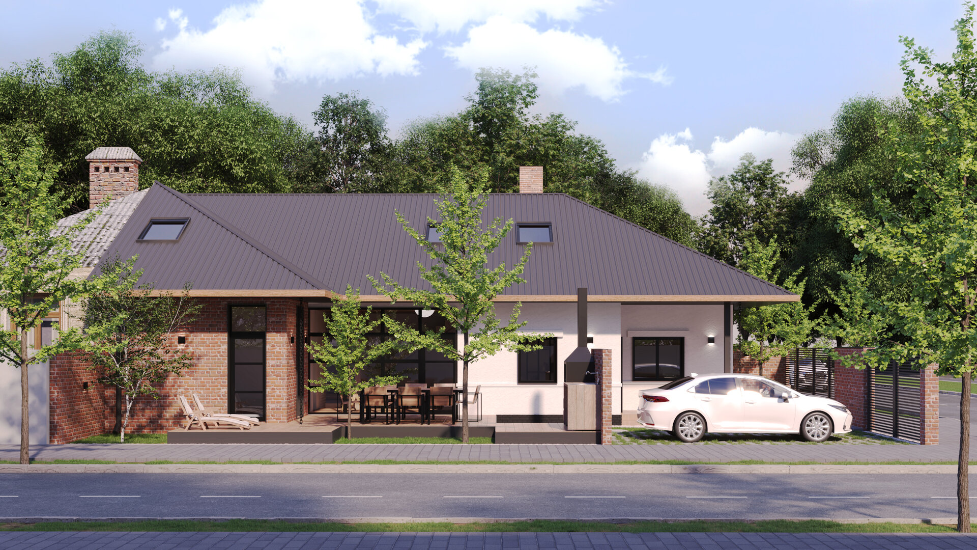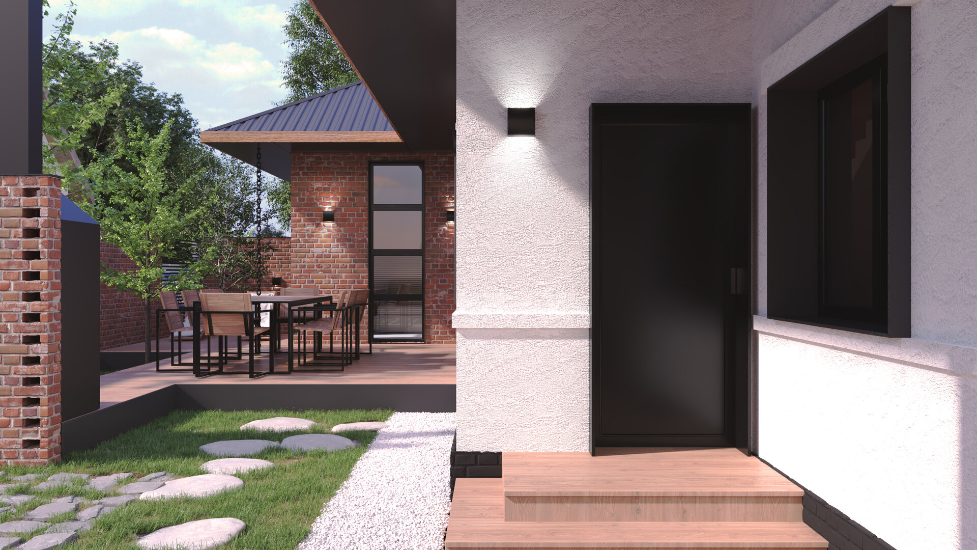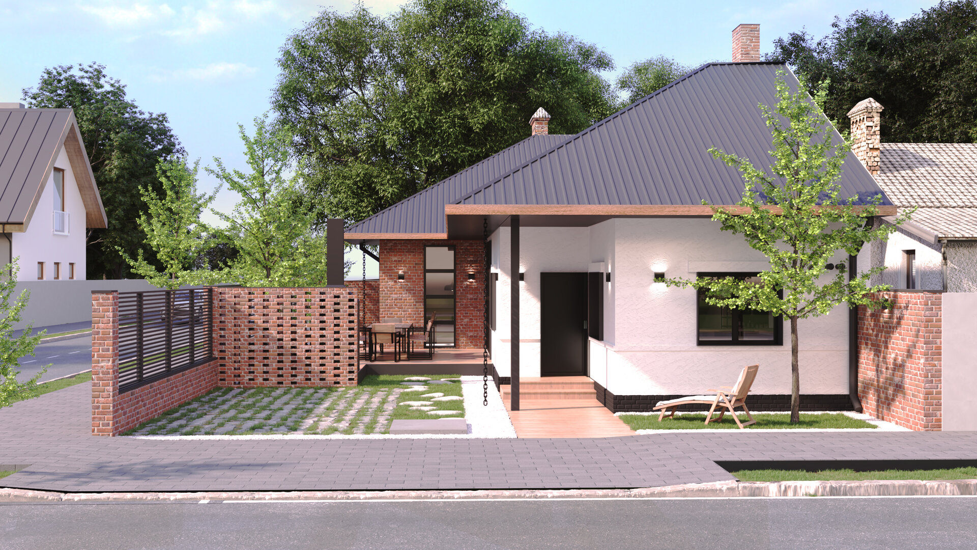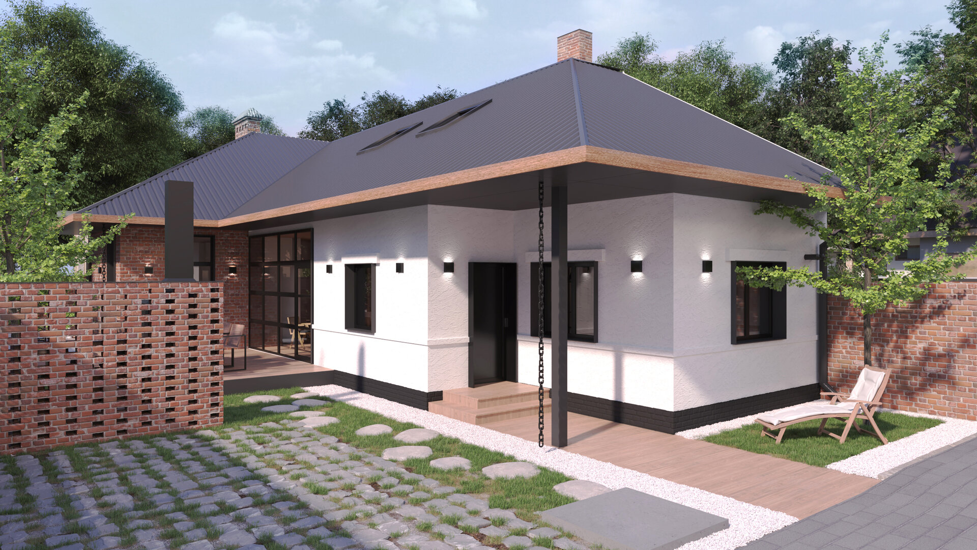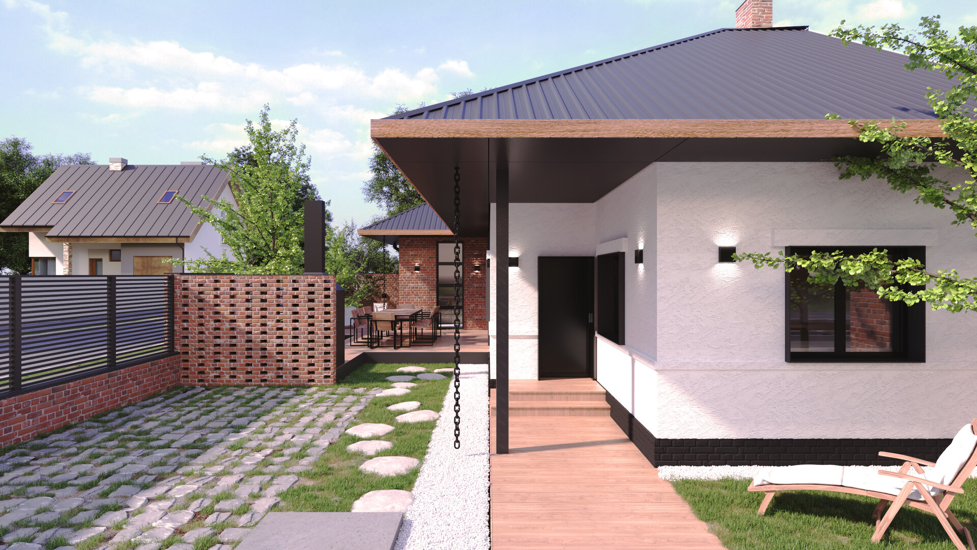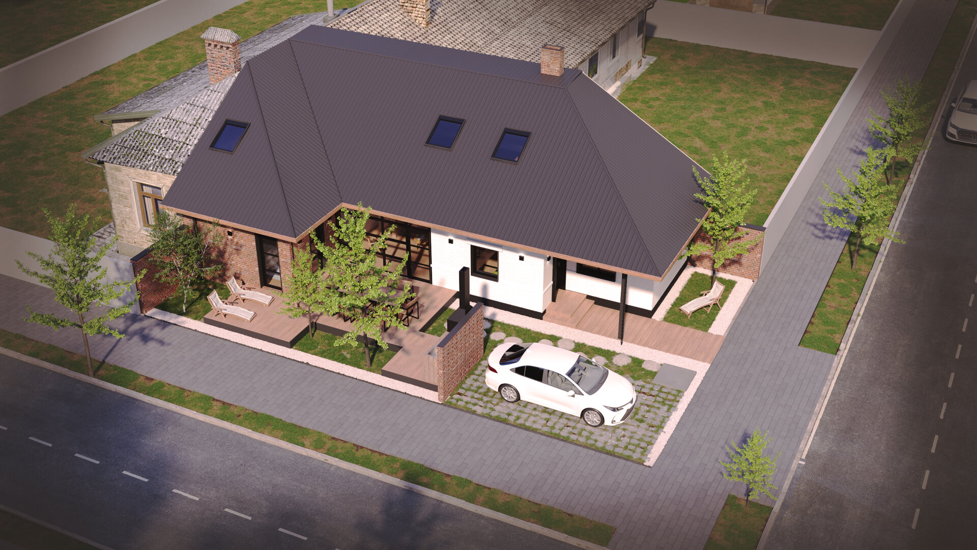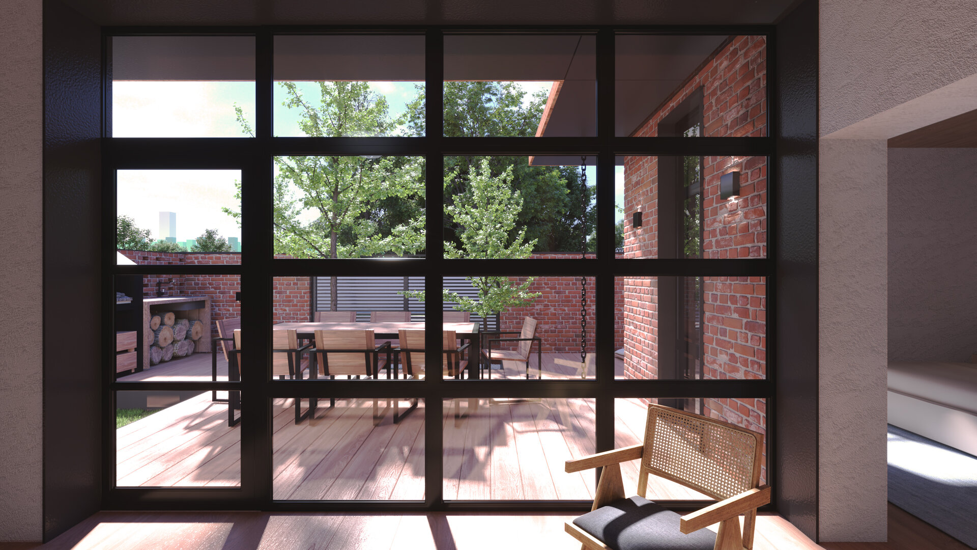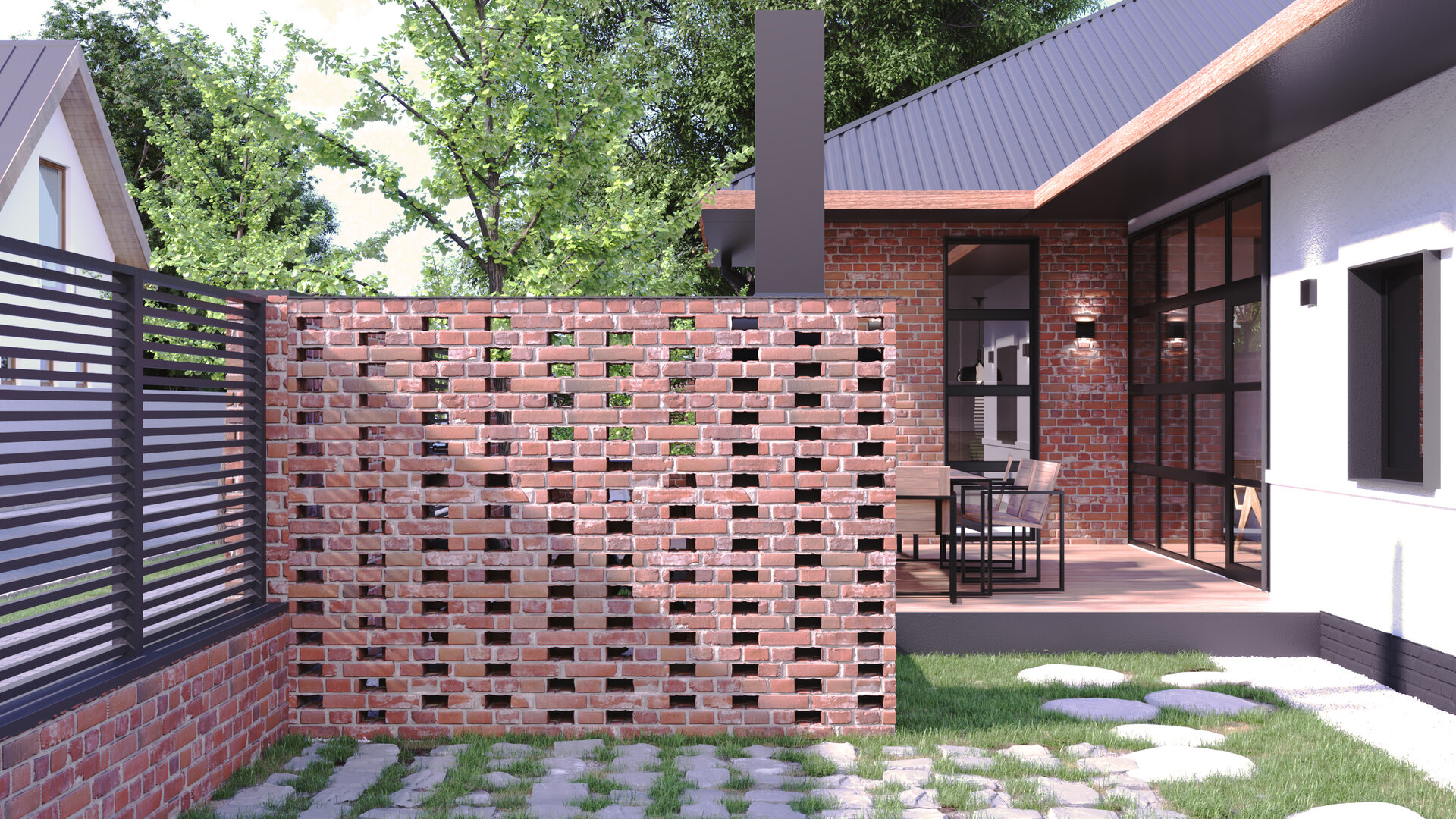
16 Februarie House
Authors’ Comment
The site is located in a quiet area of individual homes in the București Noi neighborhood, being located at the intersection of a neighborhood street and a generous boulevard with 4 lanes separated by a green square, benefiting from a special atmosphere, hard to find in contemporary cities. The project includes the intervention on an existing building from the middle of the last century, the extension of the ground floor and the creation of a habitable attic, offering comfort and functionality. It represents a paradigm shift, from a rural house in a state of degradation, to its valorization and transformation into a "trend" of urban living, having the facility of its own yard in a central area of the city.
In order to maintain the image of the existing building, the external walls were preserved, being finished simply and unitarily with a white plaster, preserving the plaster decorative profiles of the windows. The extension area on the ground floor is unfolded in the second plan, its external walls being cladded with apparent brick, the connection between the old house and the new one being realized through a generous glazing developed of the height of the ground floor. A discrete difference between the existing and the proposed scenario was thus achieved, and the resulting volume is a compact one, with an image that integrates into the context both through the shape and the materials used, specific to its neighborhood.
Consolidating the house opens up the possibility of obtaining a livable attic, the stake of the project being an optimal floor plan in the directions given by the existing walls that could be preserved. From a functional point of view, the house is built around a living room with a glazed opening to the courtyard, with the purpose of creating a visual connection between the interior and the generous terrace with the outside dining area. The house has the facility of a master bedroom located on the ground floor, which has its own bathroom and a dressing area. The open staircase to the living area is designed as an architectural element and connects the two levels in which the attic hosts two bedrooms and two bathrooms.
Thus, the design proposal meets the current requirements regarding the quality of housing, but at the same time, it preserves the specificity of the place.
- House by the lake
- 3 Trajan St
- House new on old
- Cottage complex
- G.FR House
- T.DS House
- A-frame house on a hill
- Recomposed House
- The great „full”
- Dubai House
- Remodeling of an individual urban home
- Sălăjeni 33 House
- Cotnari 25A House
- 16 Februarie House
- Cozy house near the water
- Barn House
- C I 73
- Work from home
