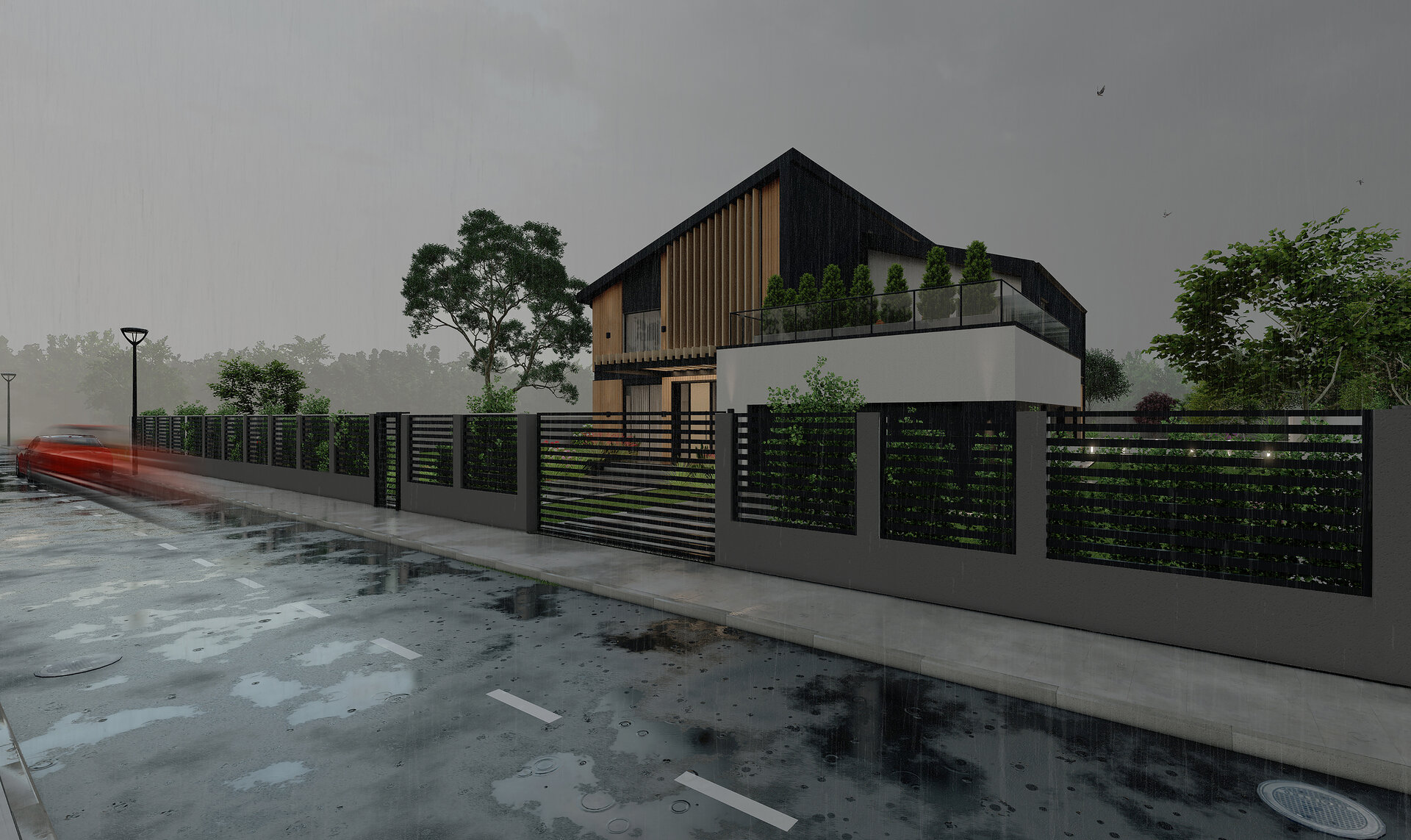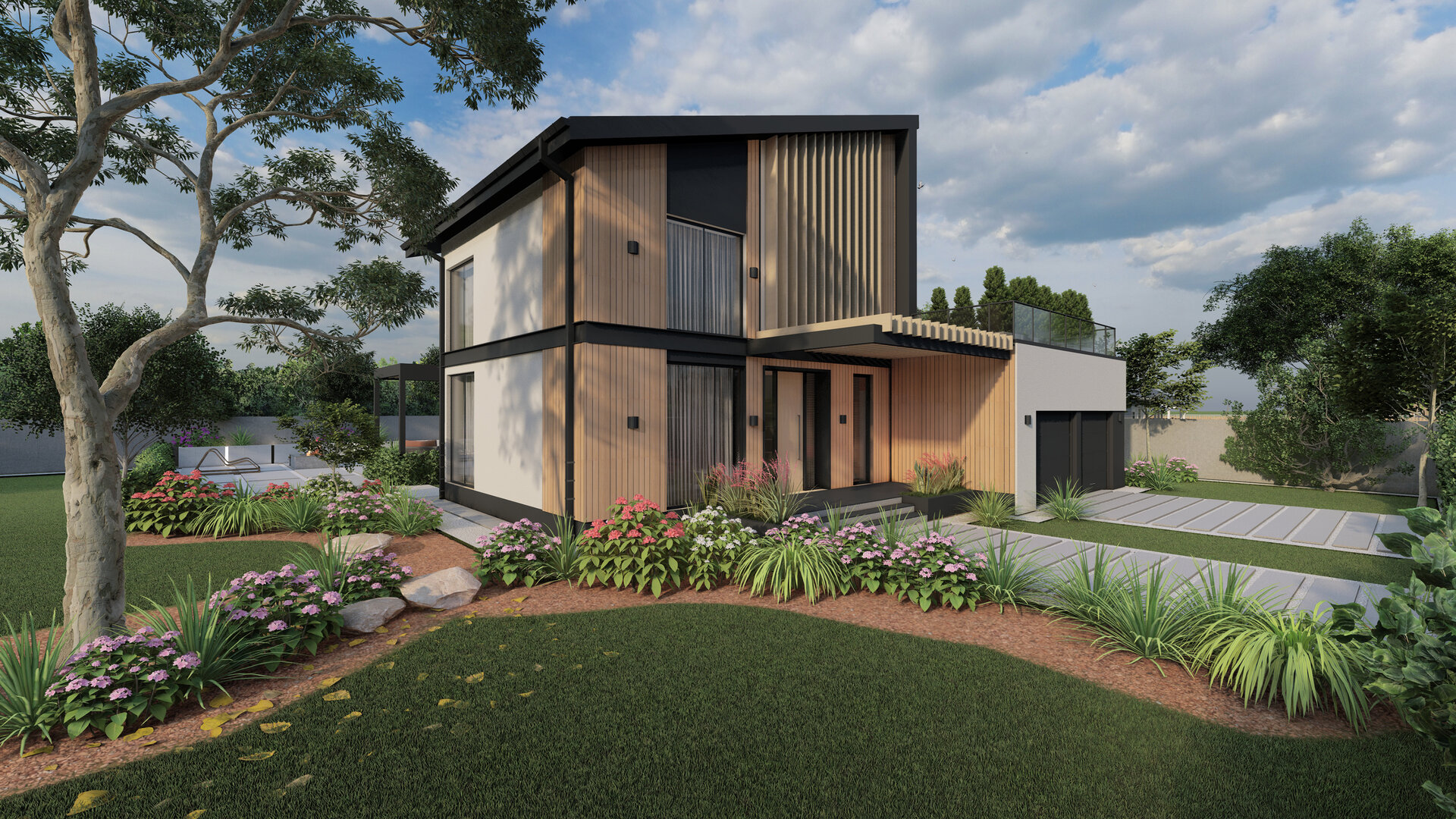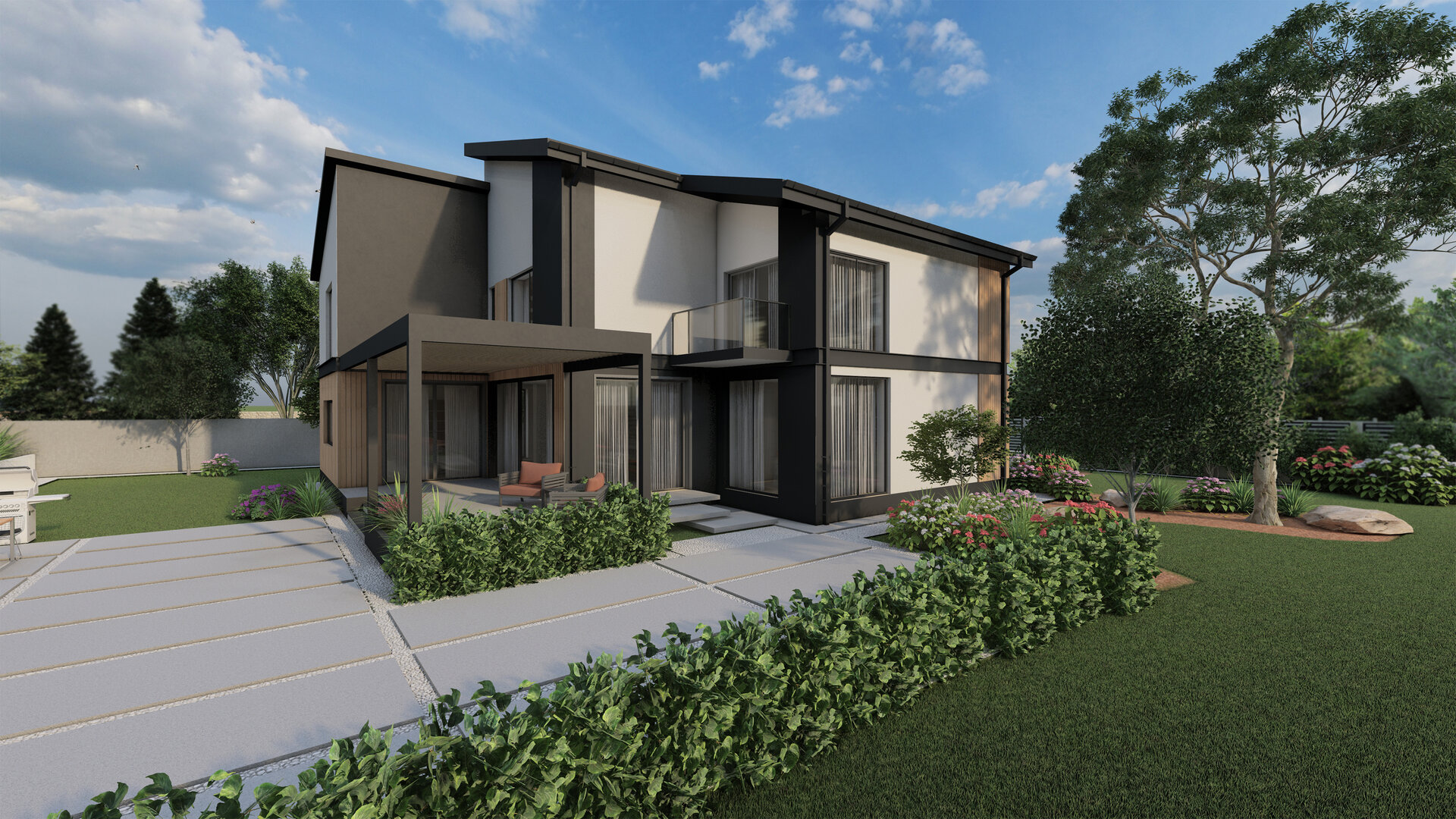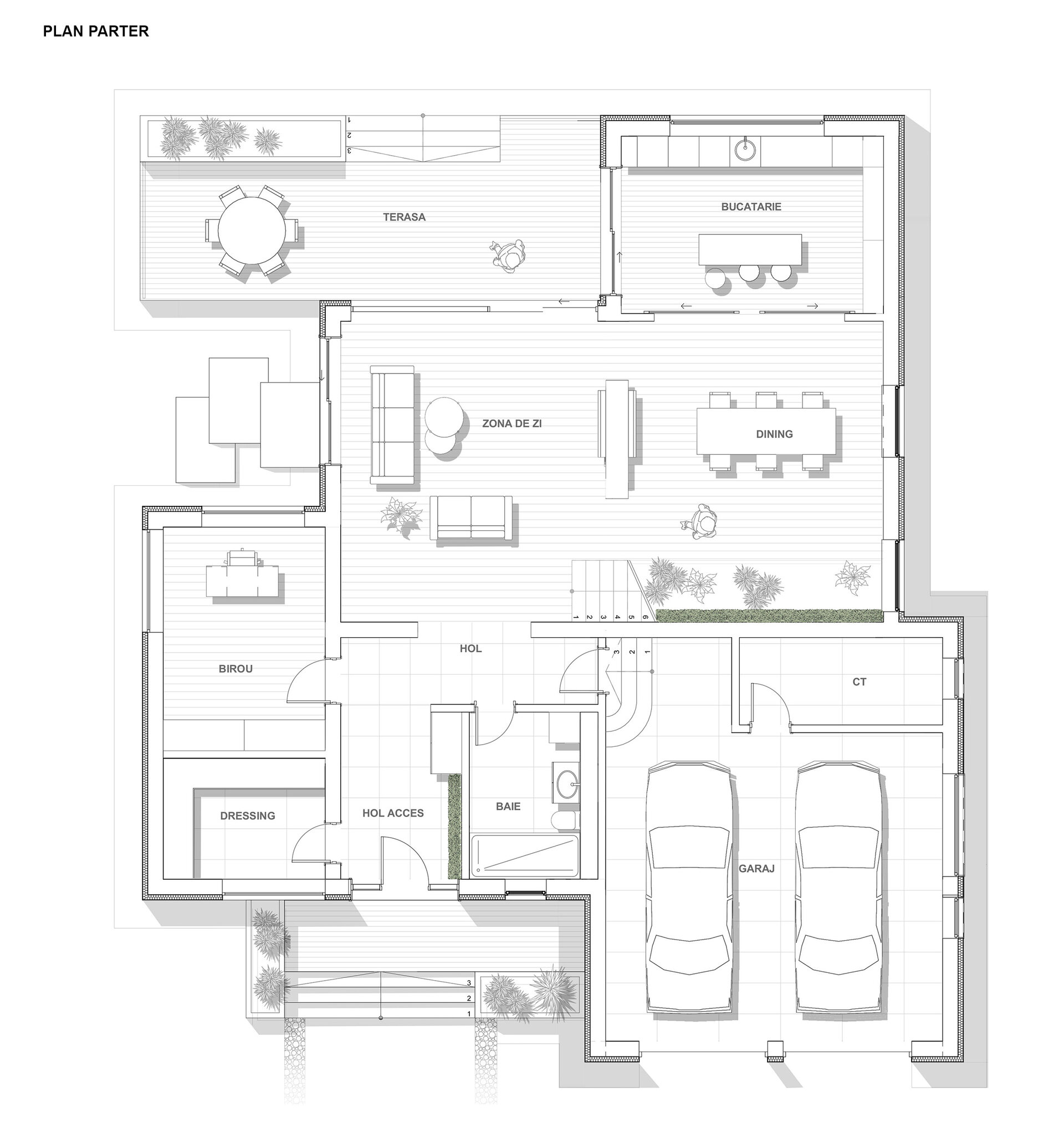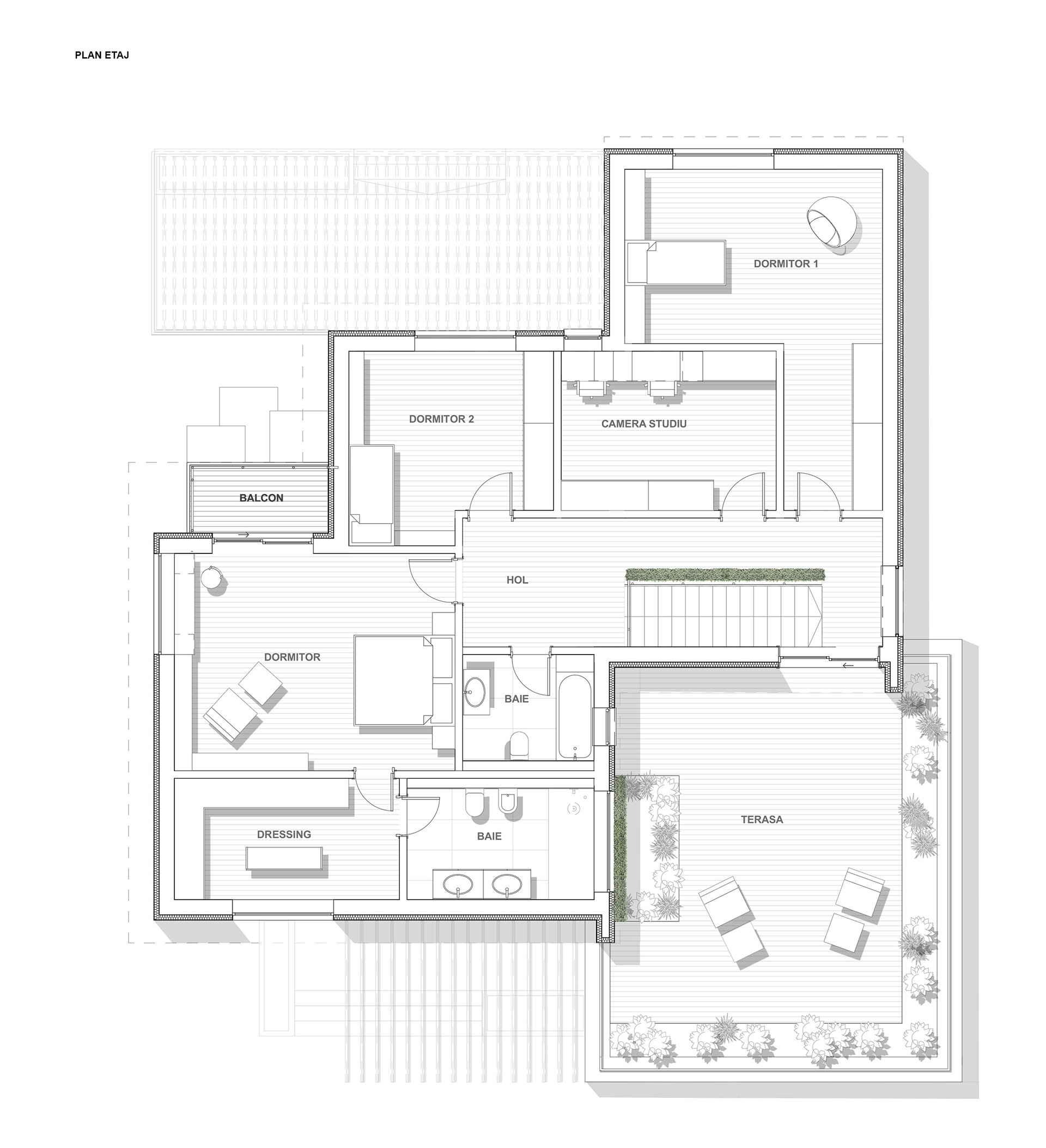
C I 73
Authors’ Comment
Built area: 206.10 sq m
Built-up area: 320.00 sq m
Taking into account the size of the land and its location, the concept was thought as freely as possible without taking into account the architectural context and we managed to satisfy the needs of a young family.
An important aspect of the concept was that the orientation of the building should be as well positioned as possible in order to benefit from as much natural light as possible and a high thermal compliance. The beneficiaries wanted the project to be as close as possible to a passive house, from ventilation, heat pump, to rainwater reuse.
The simplicity and functionality of the project are its main characteristics. The interior spaces were thought to be open to the outside as much as possible.
The importance of living in a future home with high quality air and a connection to the outside world has become increasingly evident. Living conditions are more crucial than ever, not only to guarantee safety and comfort, but also to provide a permanent connection to a place. People and places must be in harmony to generate compatible architectural design.
Living spaces, their atmosphere and their connection with the outside world are becoming more and more important. The quality of housing is increasingly important as a means of ensuring safety, comfort and a permanent connection to place.
The interior was designed as a space for relaxation and study with key elements that help the harmony between interior and exterior, while providing all the functions requested by the beneficiary.
On the ground floor there is a living room, a kitchen, a bathroom, a technical room (for ventilation equipment and a heat pump), a garage and an office.
The living area was thought to be the center of the house, no matter where you are, kitchen or dining room, you can have contact with each one separately. The three rooms are separated by a sliding door and a fireplace.
The floor was designed with two bedrooms, one of which is a double, two bathrooms, a dressing room, a study room and a terrace of approximately 40 square meters.
- House by the lake
- 3 Trajan St
- House new on old
- Cottage complex
- G.FR House
- T.DS House
- A-frame house on a hill
- Recomposed House
- The great „full”
- Dubai House
- Remodeling of an individual urban home
- Sălăjeni 33 House
- Cotnari 25A House
- 16 Februarie House
- Cozy house near the water
- Barn House
- C I 73
- Work from home
