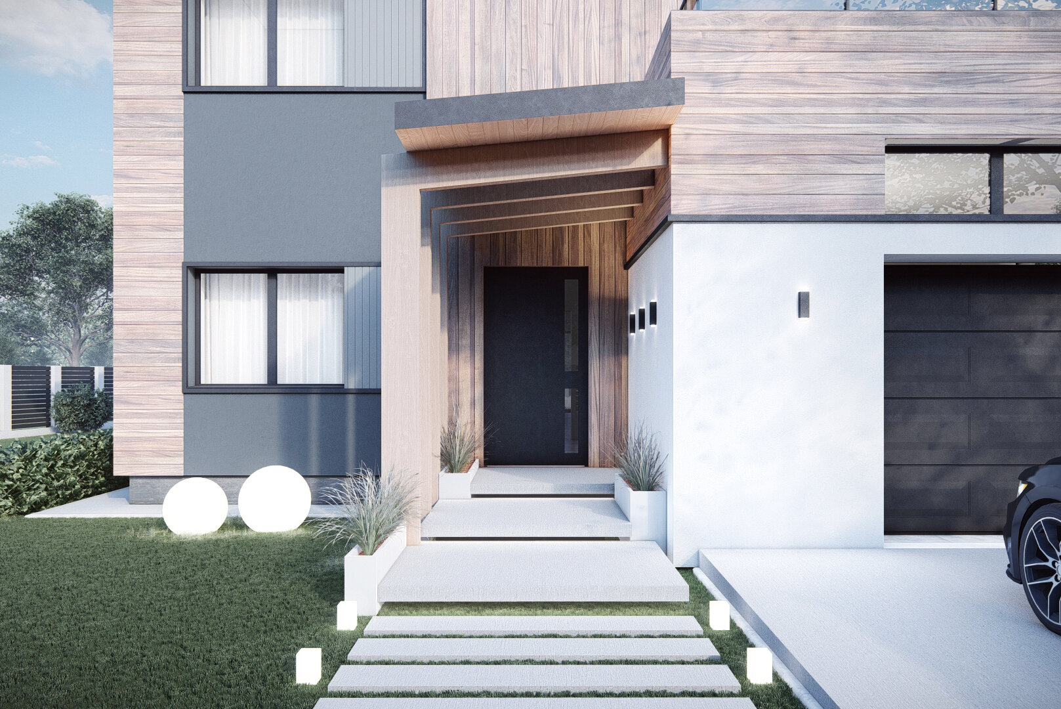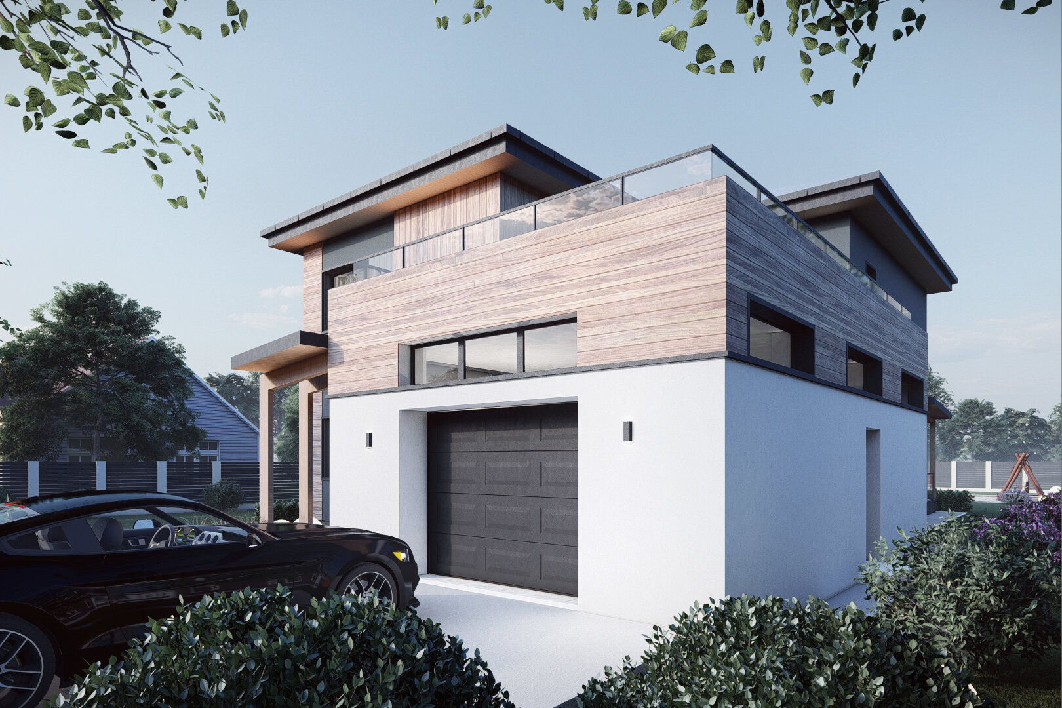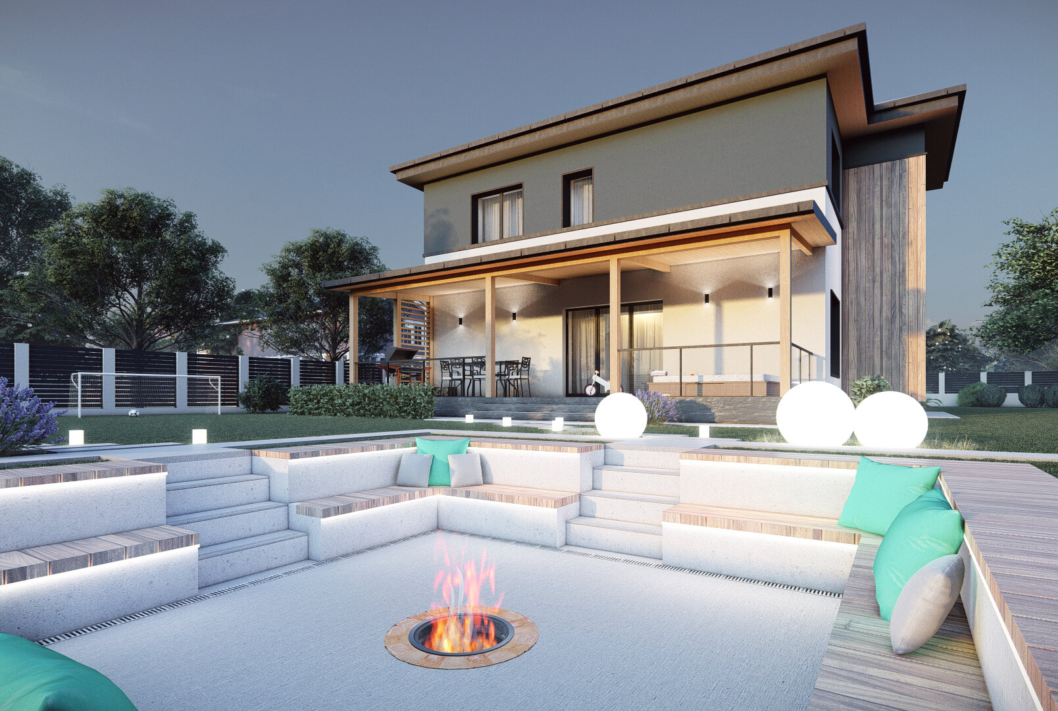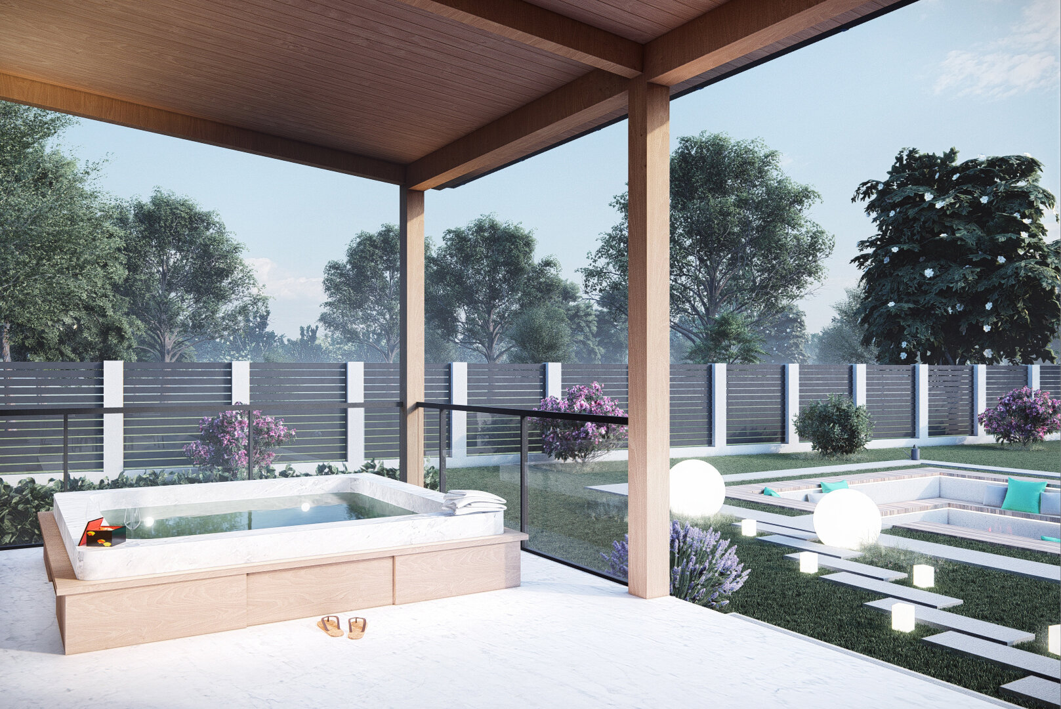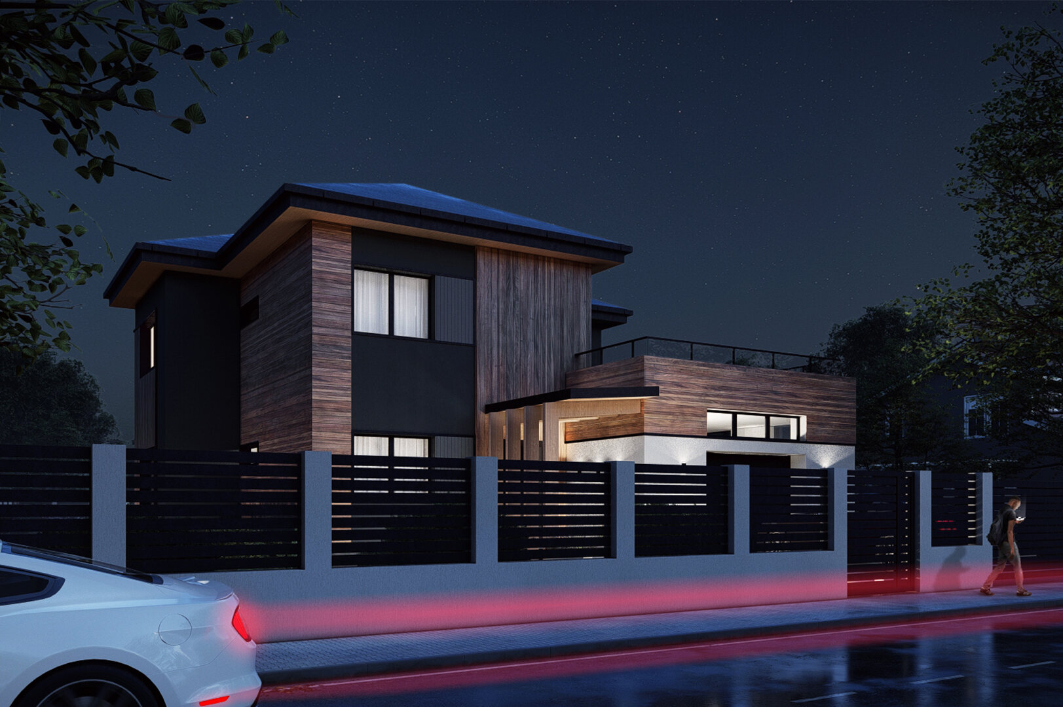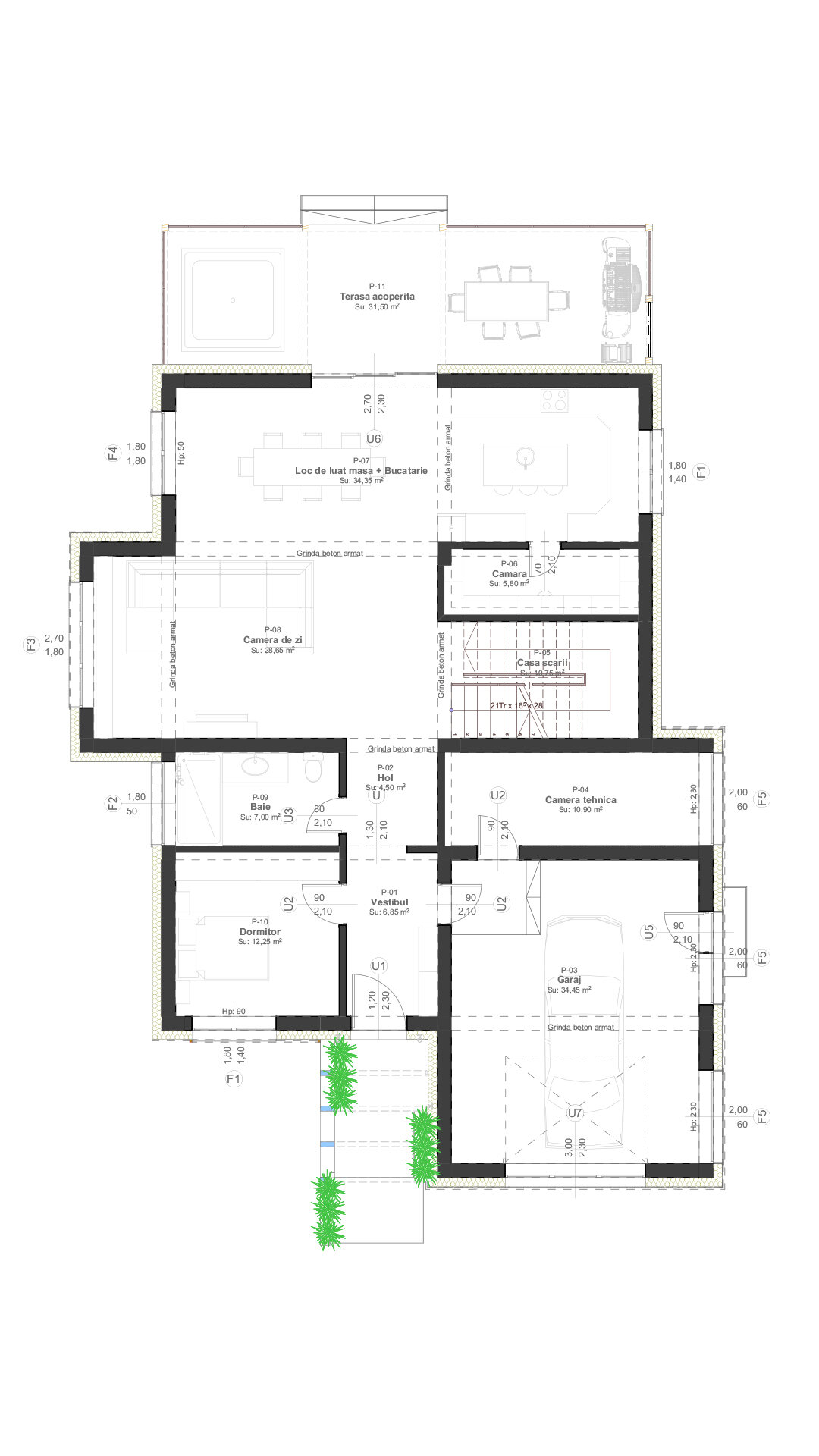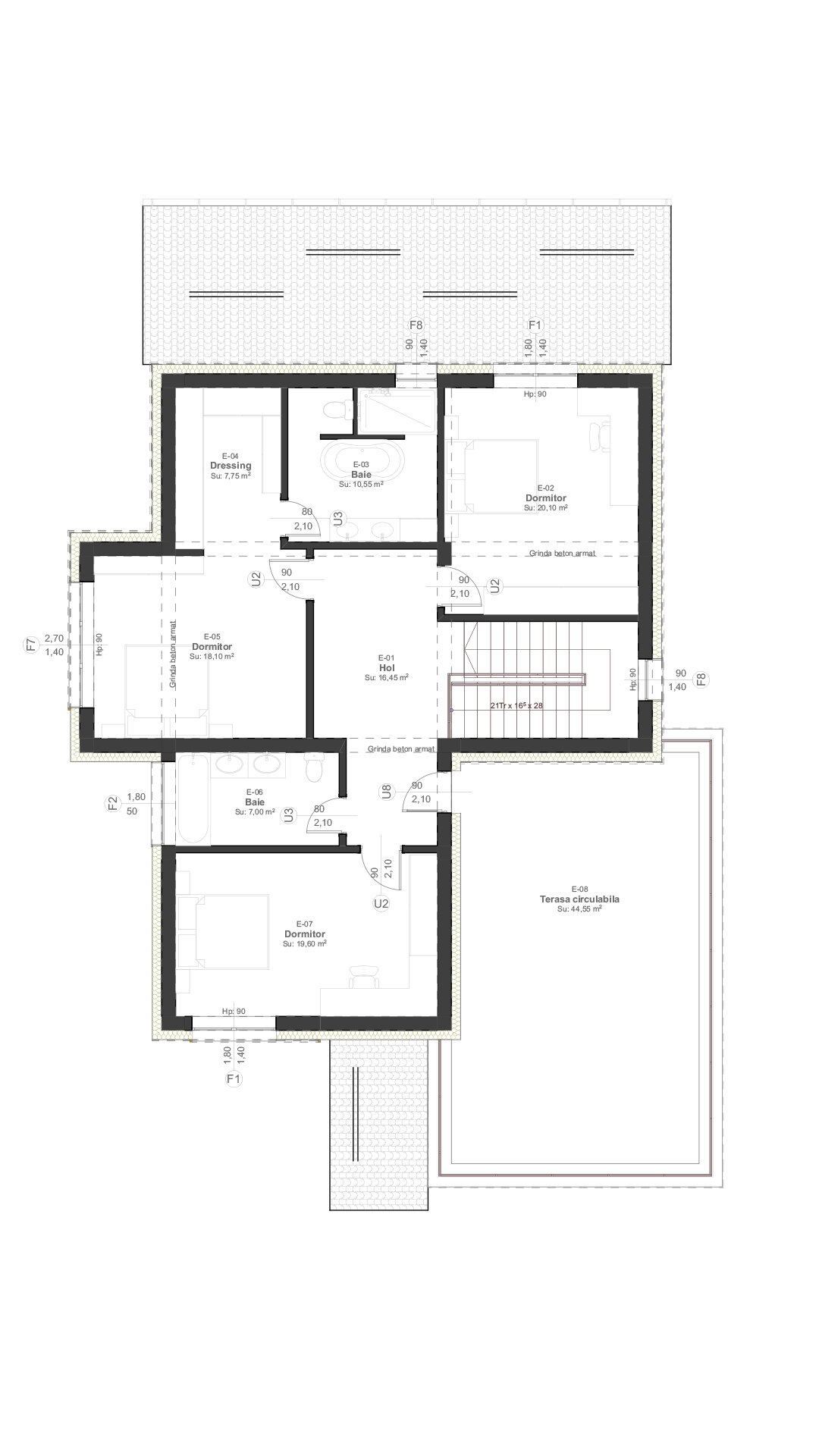
G.FR House
Authors’ Comment
The G.FR residence takes the form of an apparently simplistic architectural project, but which manages to attract all eyes. It integrates modern, delicate accents that combine extravagance with aesthetic balance and visual harmony. The building was finalized in Tâncăbești village, Snagov, on a plot of approximately 1000 square meters. It has a rectangular shape and was built on two levels for added comfort and functionality.
Precisely because of the imposing structure, the home immediately stands out through the unique elements, carefully integrated into the design process. It combines interesting patterns and premium materials to define the superlative in design. The house has a foreign air, but at the same time familiar, which makes you think of the beautiful moments spent in childhood. It is a fusion of modern and minimalist that could impress even the most demanding preferences. The color palette is slightly eccentric and uses a mix of intense and neutral shades. The perfectly straight lines offered by the exterior design successfully create unique visual effects. Everything is completed by ingeniously placed lighting objects, precisely to maximize the space and offer non-conformist optical illusions.
The courtyard plan has been specially designed to give tenants the opportunity to enjoy unique outdoor experiences. What could be nicer than treating yourself to a few quiet moments after tiring hours of work?
What functionalities does the architecture project present?
In addition to finalizing some spectacular interior design solutions, the team of architects also took care of creating a comfortable environment. Thus, the home presents a varied range of functional advantages:
• The access to the residence is on the main facade, through a covered terrace.
• The ground floor is dedicated to the living area and implicitly to dynamic activities with family or friends. The living room is open space with the kitchen that gives a fresh, airy touch to the design. A guest bedroom was also located here.
• The night area can be easily described in two words: total relaxation. It offers three spacious bedrooms. The matrimonial one has a private bathroom and a generous dressing room.
• Features a walkable terrace over the garage. It is the perfect place where family members can retreat to enjoy intimate moments. Also outside there is a spectacular relaxation area, which takes the form of an outdoor campsite. In addition, a jacuzzi is located right on the terrace behind the house.
• Provides a single car garage. However, the space provided can also be used to store tool kits or personal items.
- House by the lake
- 3 Trajan St
- House new on old
- Cottage complex
- G.FR House
- T.DS House
- A-frame house on a hill
- Recomposed House
- The great „full”
- Dubai House
- Remodeling of an individual urban home
- Sălăjeni 33 House
- Cotnari 25A House
- 16 Februarie House
- Cozy house near the water
- Barn House
- C I 73
- Work from home
