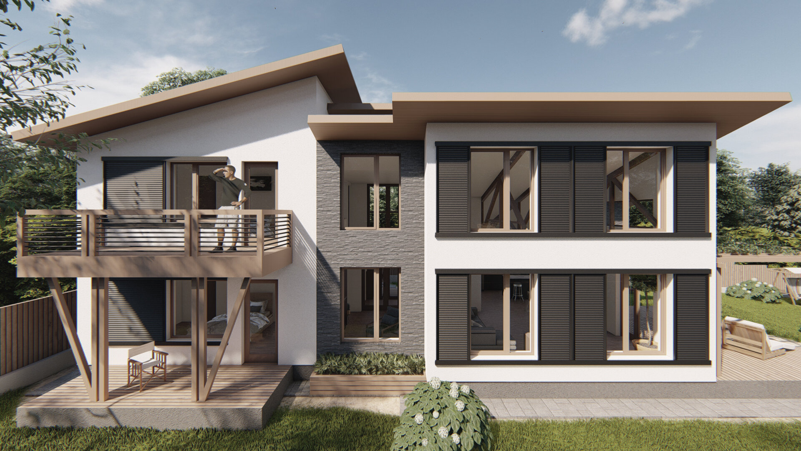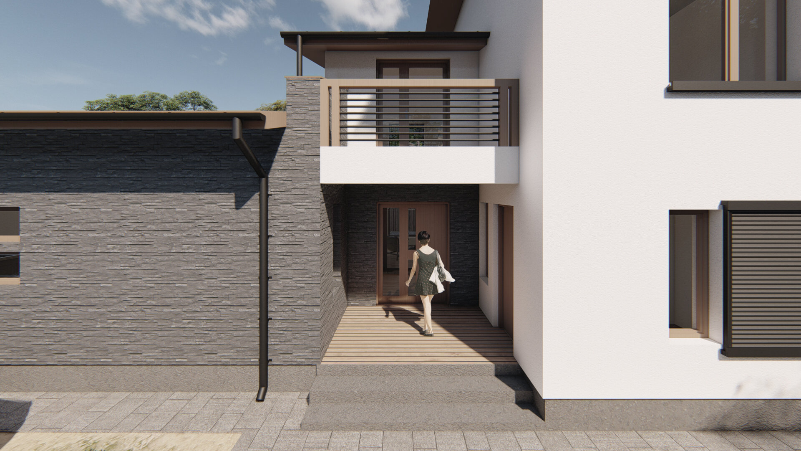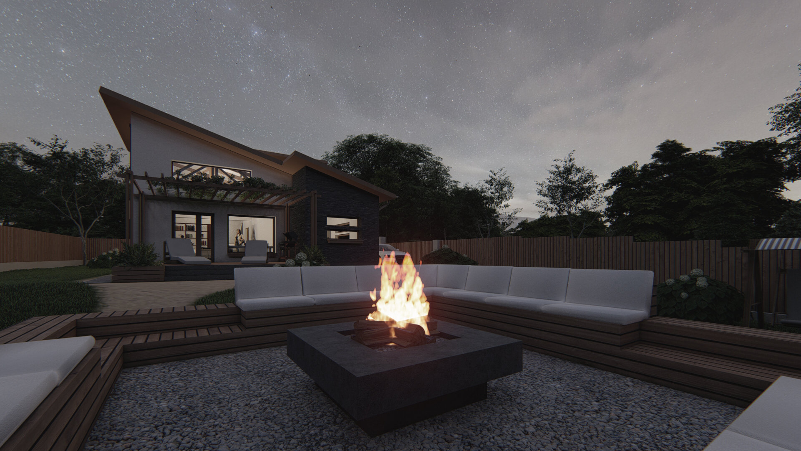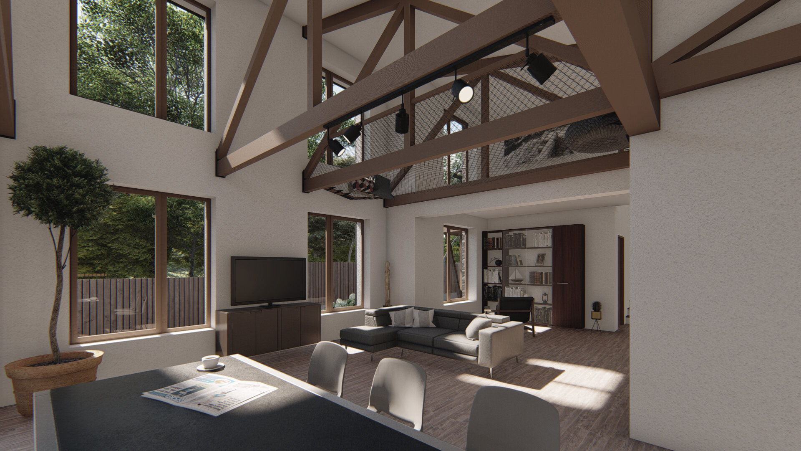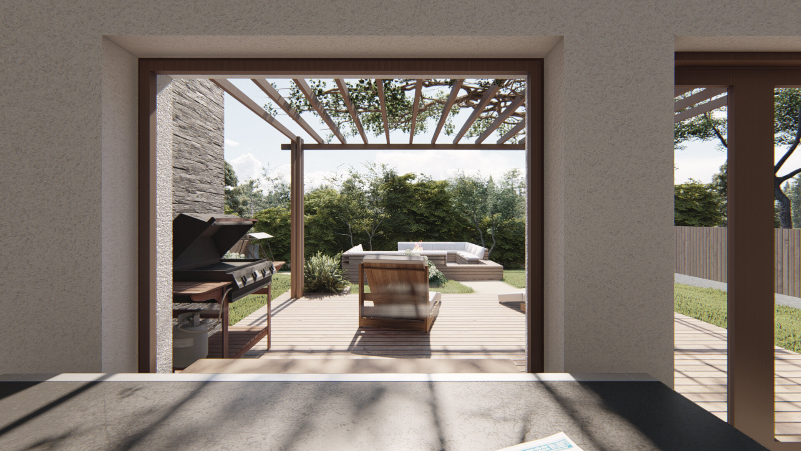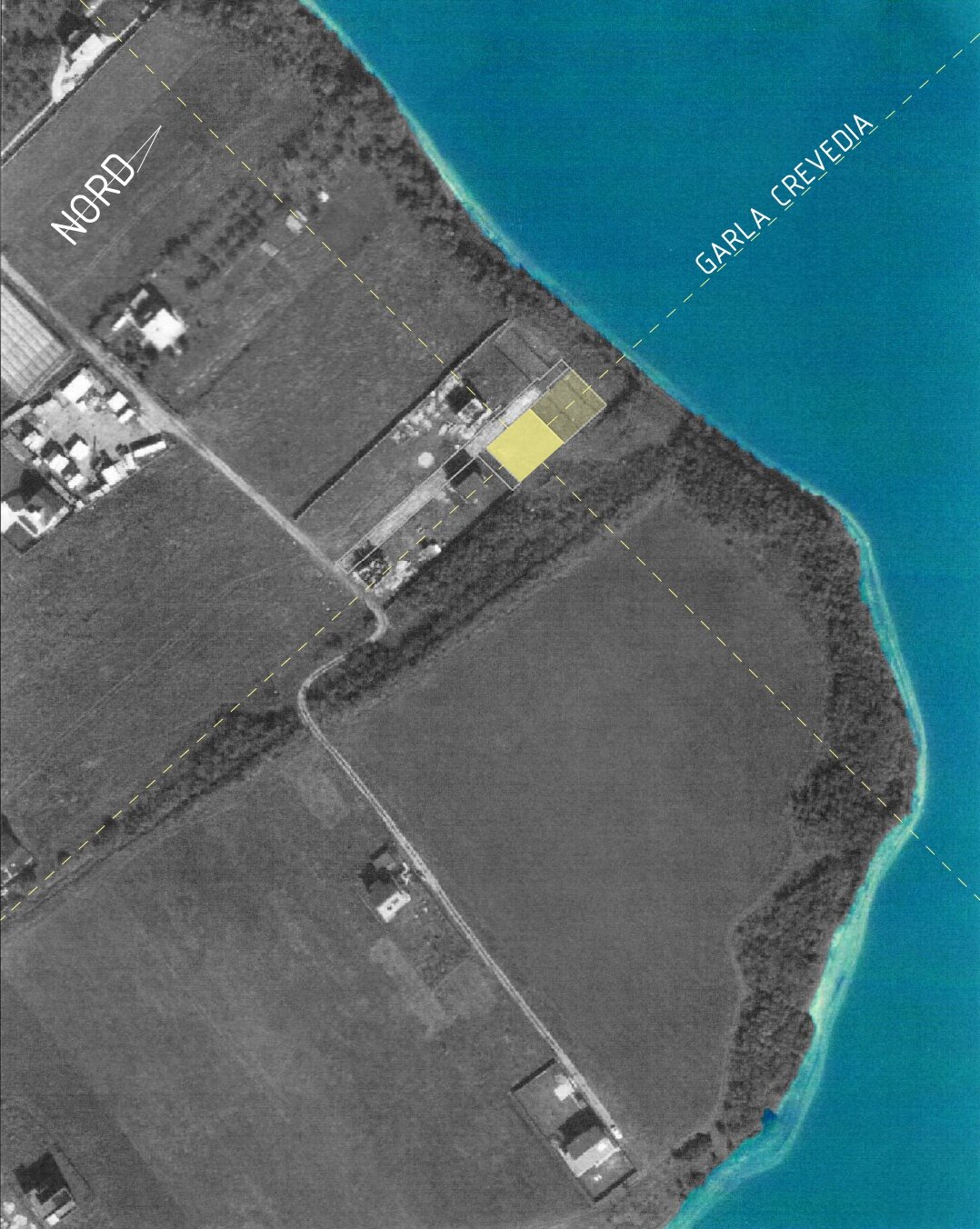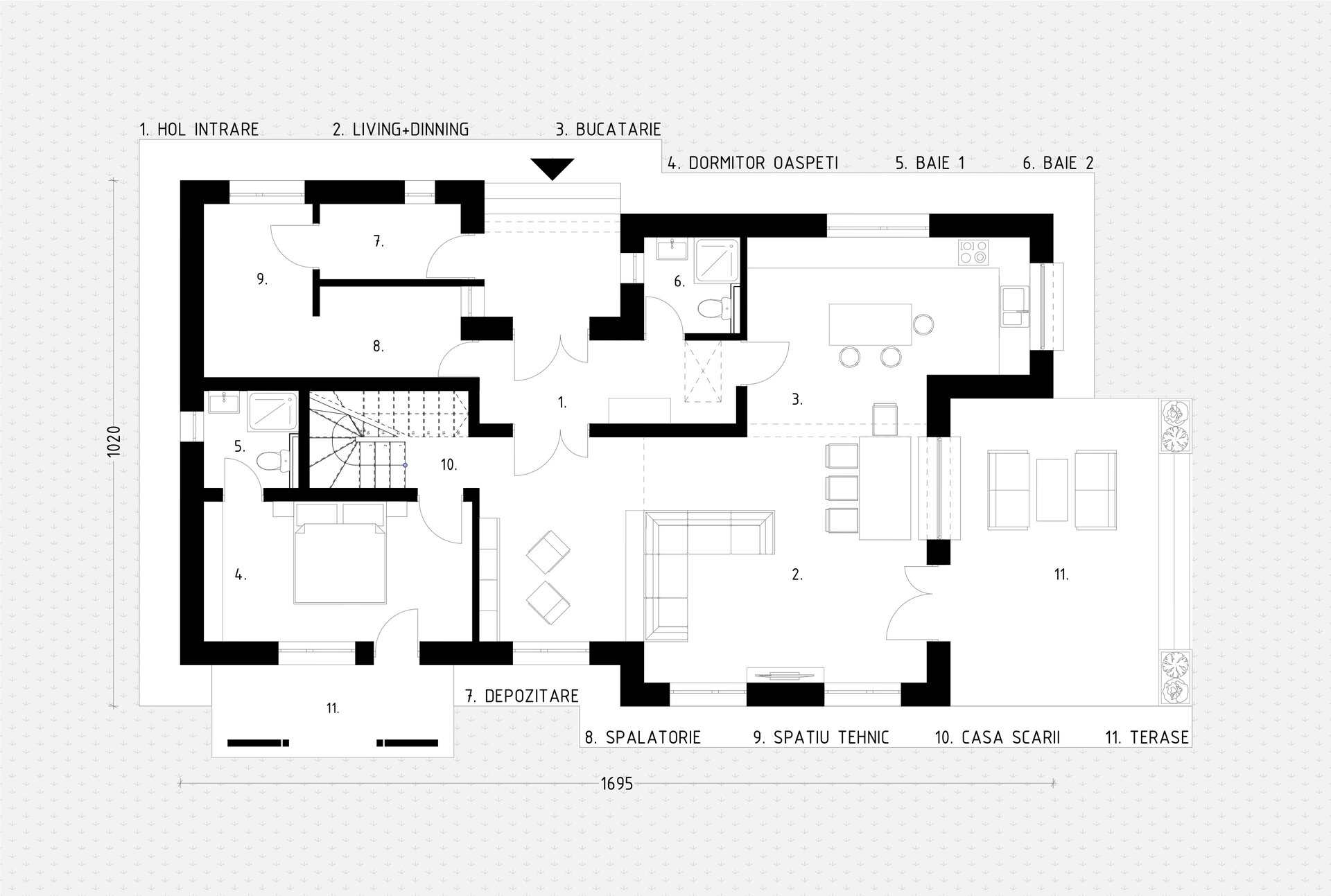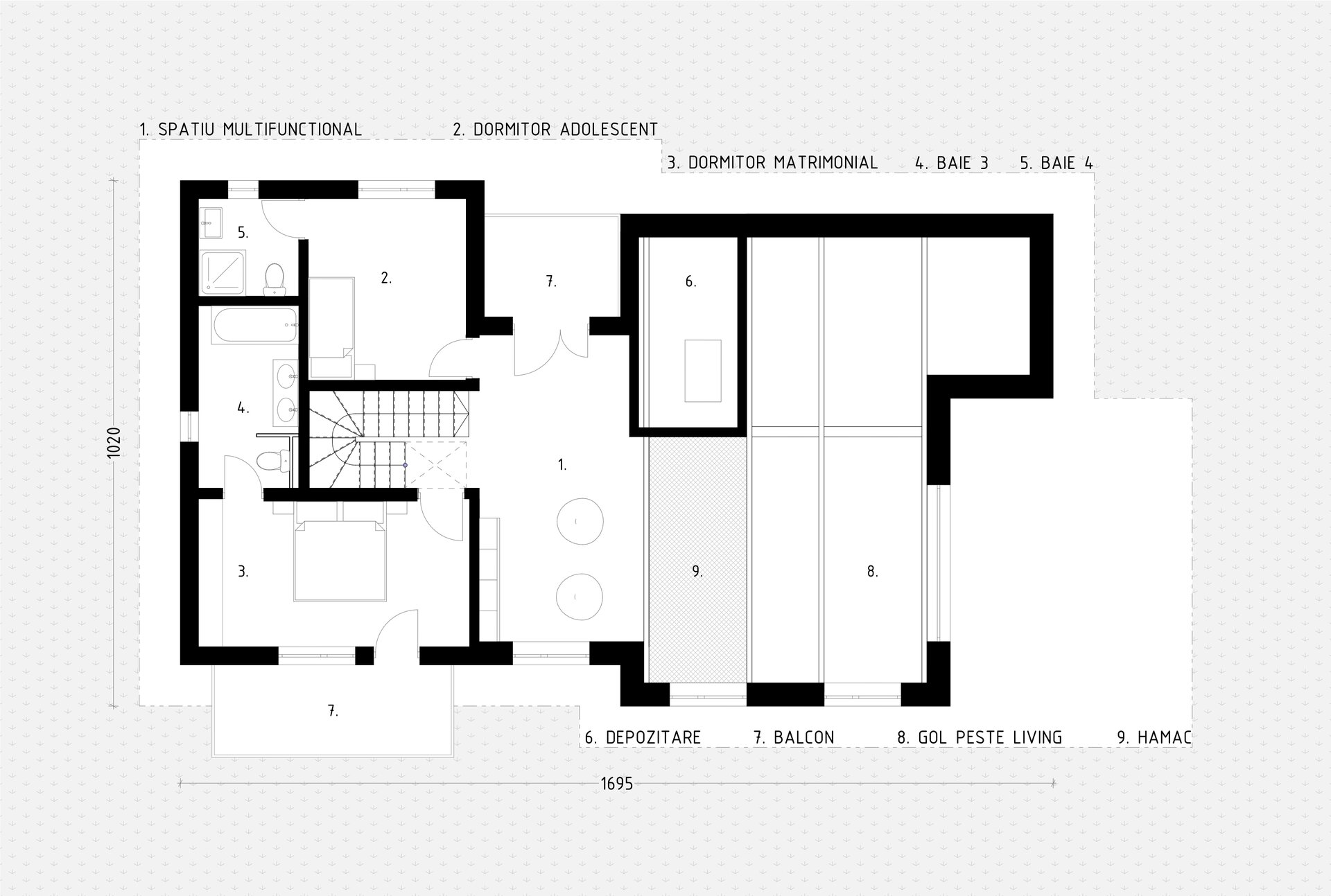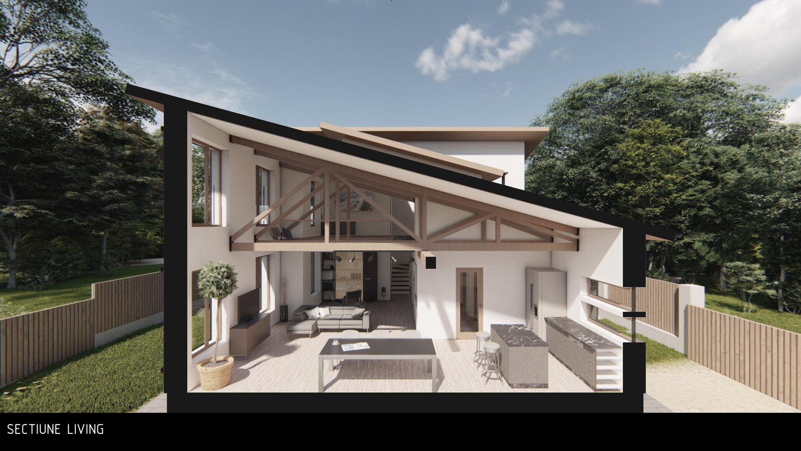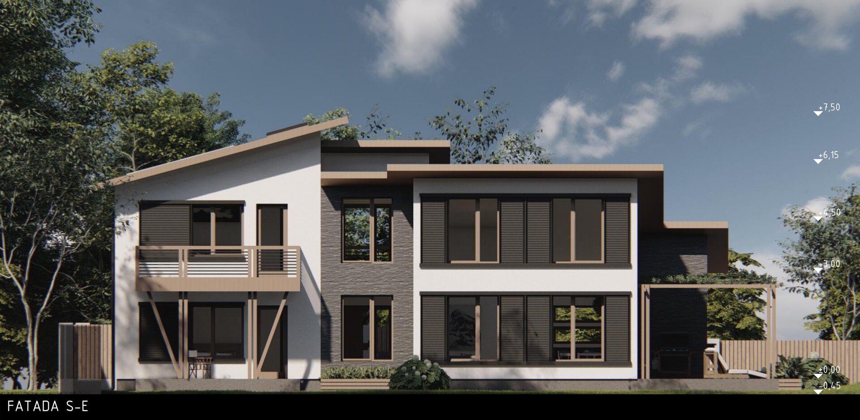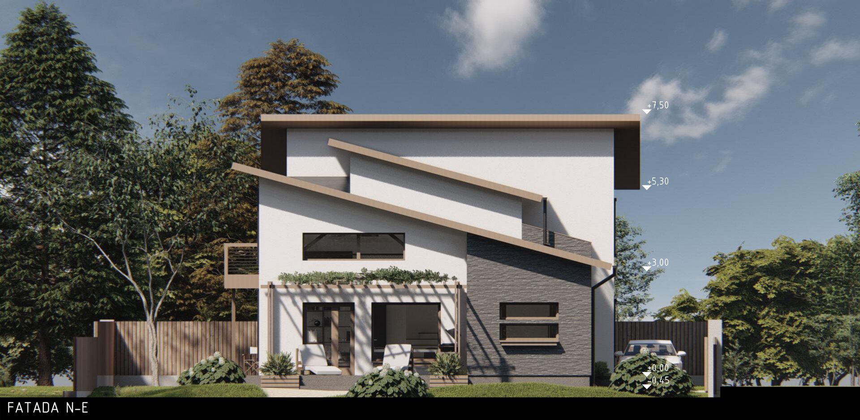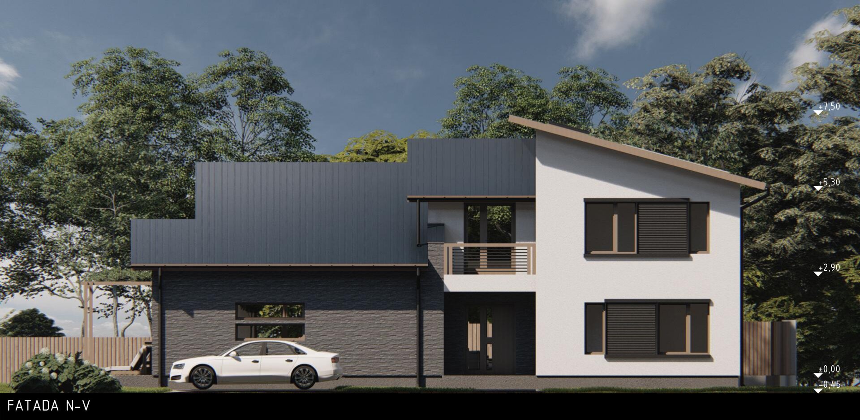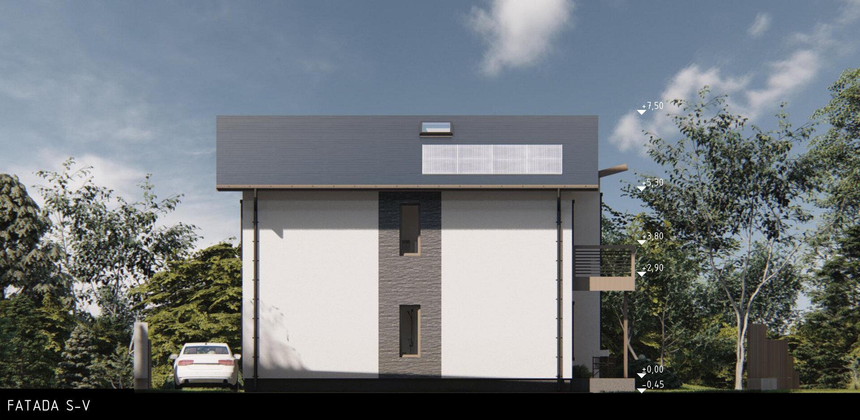
Cozy house near the water
Authors’ Comment
The house will be located near Bucharest in Samurcași village, Crevedia commune, having the privilege of enjoying the view offered by the backwater with the same name. The scenario that led to the choice of this location is the well-known one in which the beneficiaries wanted to escape from the noise of the city in a green and quiet area.
The studied lot has an area of 405 square meters and an almost square shape, being free from any construction.
The beneficiary's desire to have a modern, sustainable and environmentally friendly home matched perfectly with our design method and thus we proposed a mixed constructive system consisting of reinforced concrete frames and brick masonry, on the ground floor and timberframe type, prefabricated framing type walls on the first floor. Most of the construction elements of the building are made "off site" in a production hall, being later transported and assembled on the construction site according to the architectural plans. This technology has several advantages: shorter construction time, more precise details and, last but not least, a larger useful interior surface thanks to the sandwich type walls that have a thickness smaller than that of brick walls.
At the functional level, the solution proposes a zoning of the spaces intended for daytime activities and those intended for nighttime activities as follows: on the ground floor there will be a technical room, a space for receiving and hosting guests, a multifunctional space with a niche that can be arranged as a "home office", and upstairs there will be only spaces intended for rest and relaxation. The living room acts as „the hub” of the house, provided with a vault and open to the kitchen, will be decorated with wooden lattice beams that will allow the placement of a hammock at the level of the upper floor, from which you will be able to admire the garden that extends to the Crevedia Backwater. Communication with the outside, on the sunniest facade of the building, will be achieved through its large proportion of glazing. These large windows will be protected by a system of metal shutters with adjustable slats that can also be locked, having a protective role against break-in.
The concern for the environment and the world of renewable energy will be materialized by placing photovoltaic panels on the roof at the highest elevation and oriented to the S-W.
- House by the lake
- 3 Trajan St
- House new on old
- Cottage complex
- G.FR House
- T.DS House
- A-frame house on a hill
- Recomposed House
- The great „full”
- Dubai House
- Remodeling of an individual urban home
- Sălăjeni 33 House
- Cotnari 25A House
- 16 Februarie House
- Cozy house near the water
- Barn House
- C I 73
- Work from home
