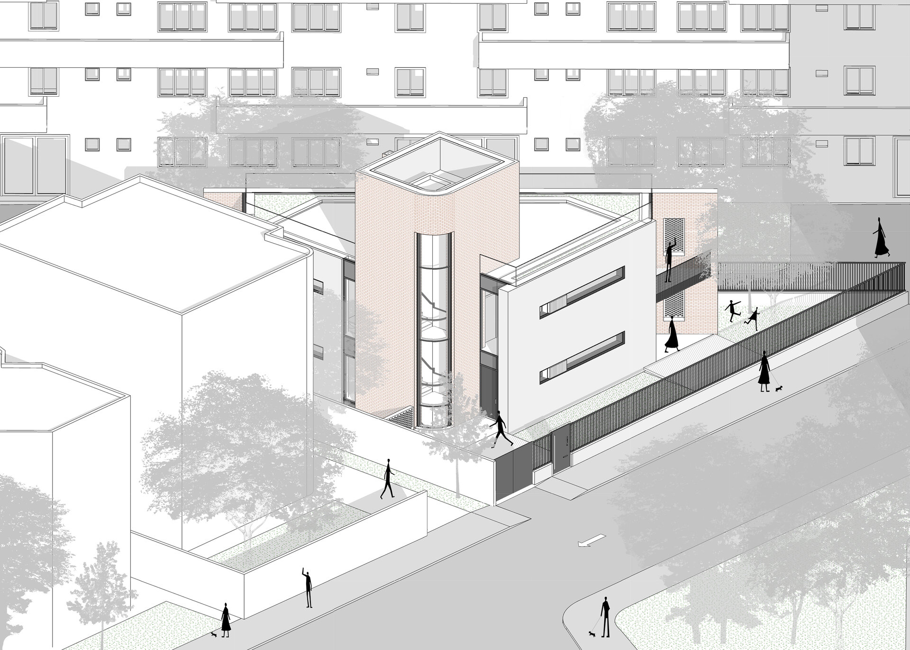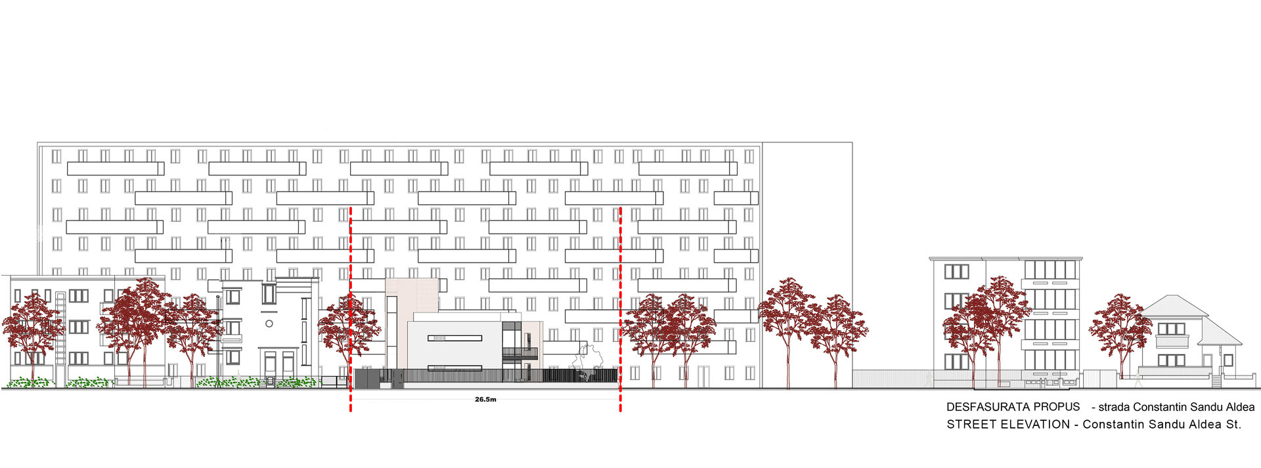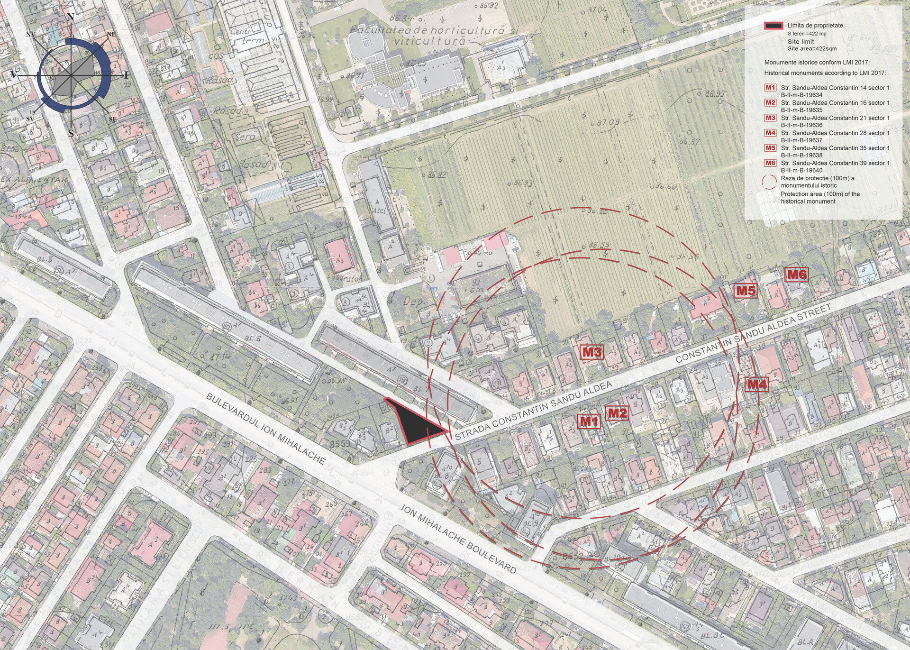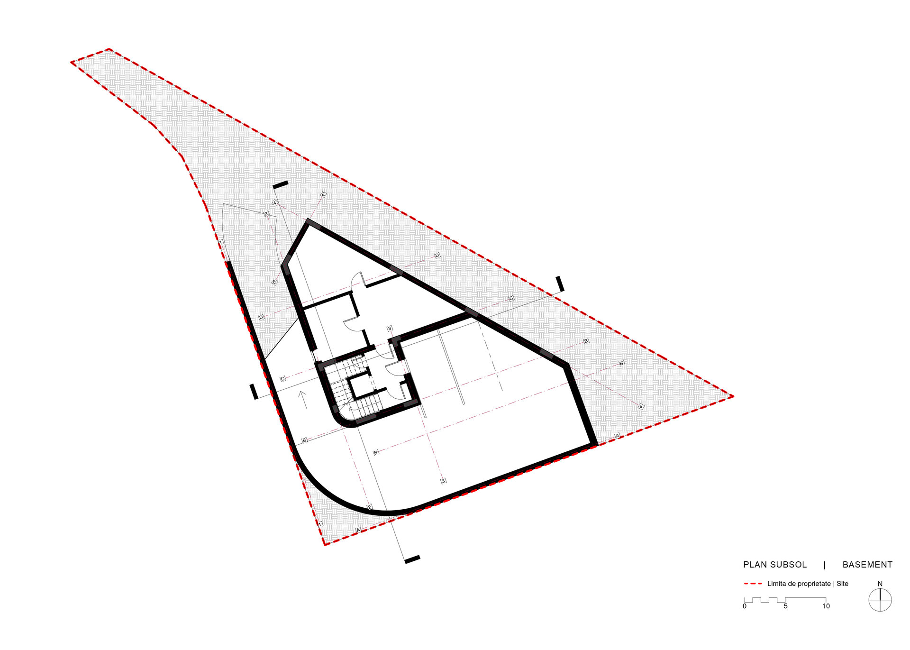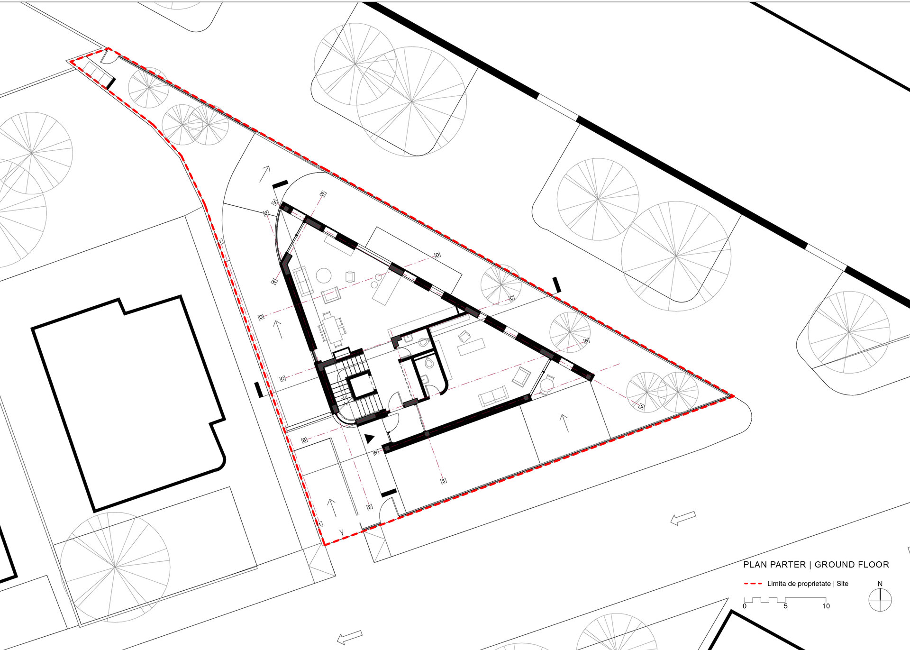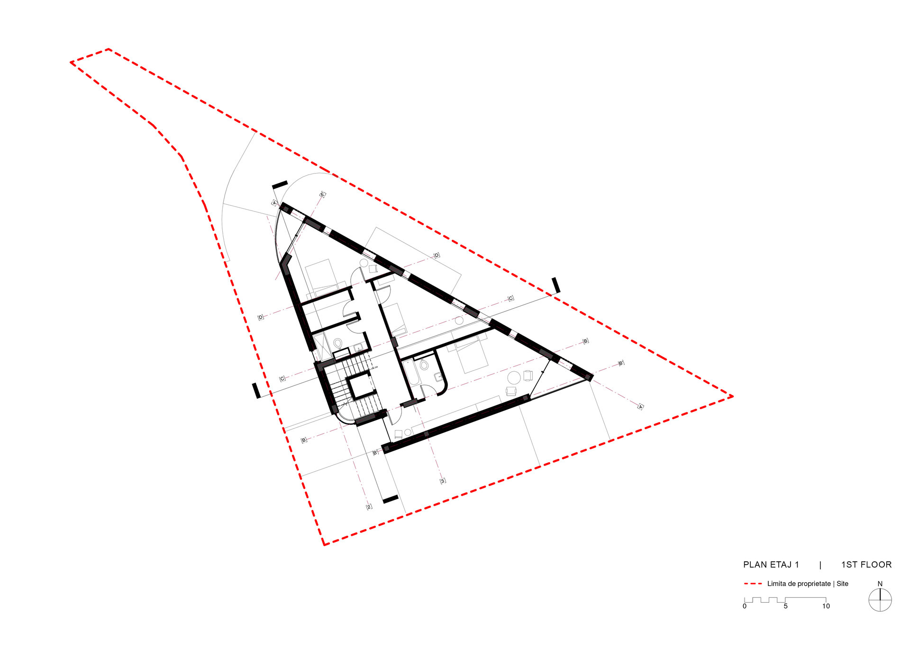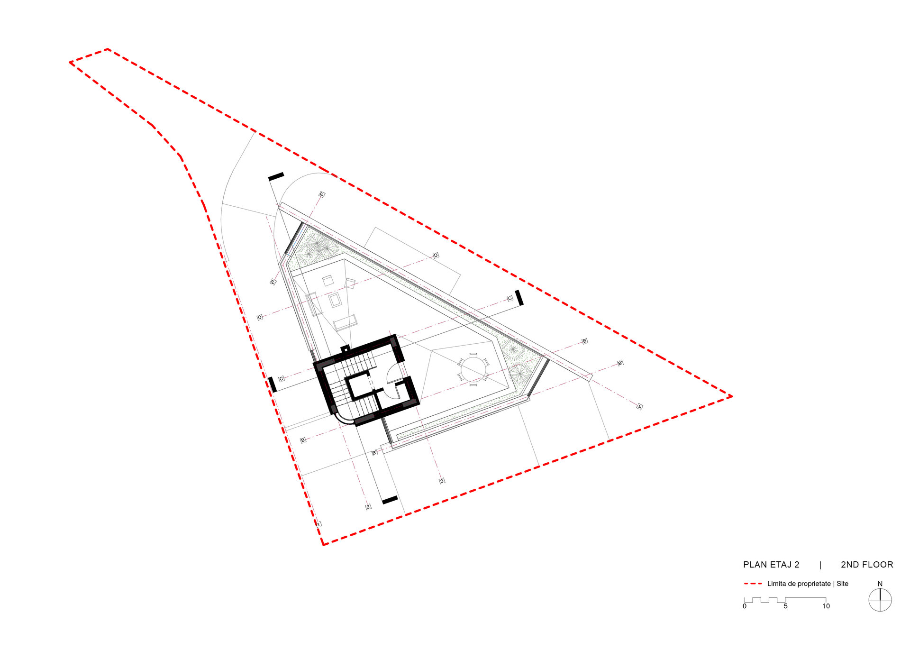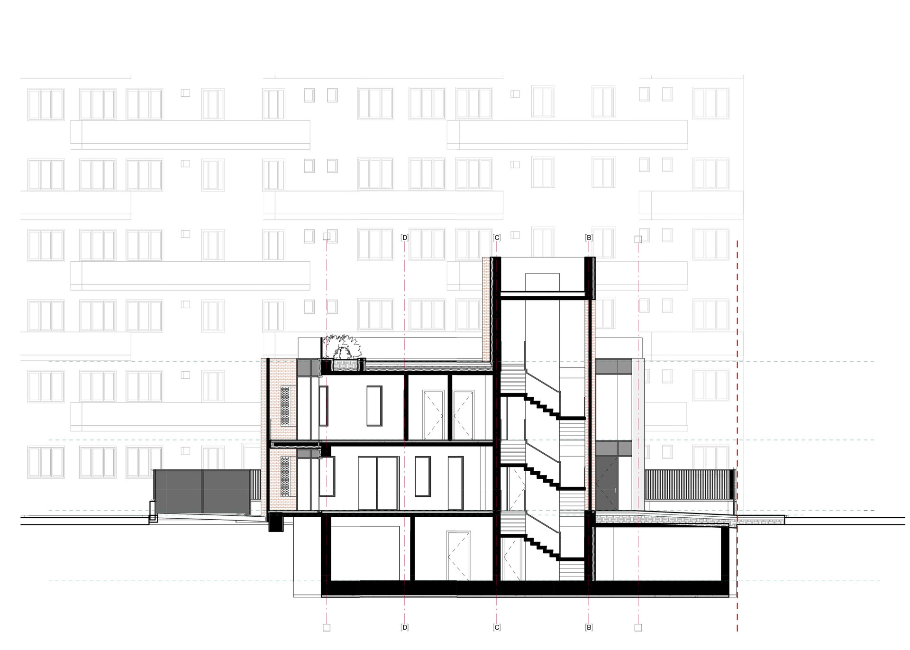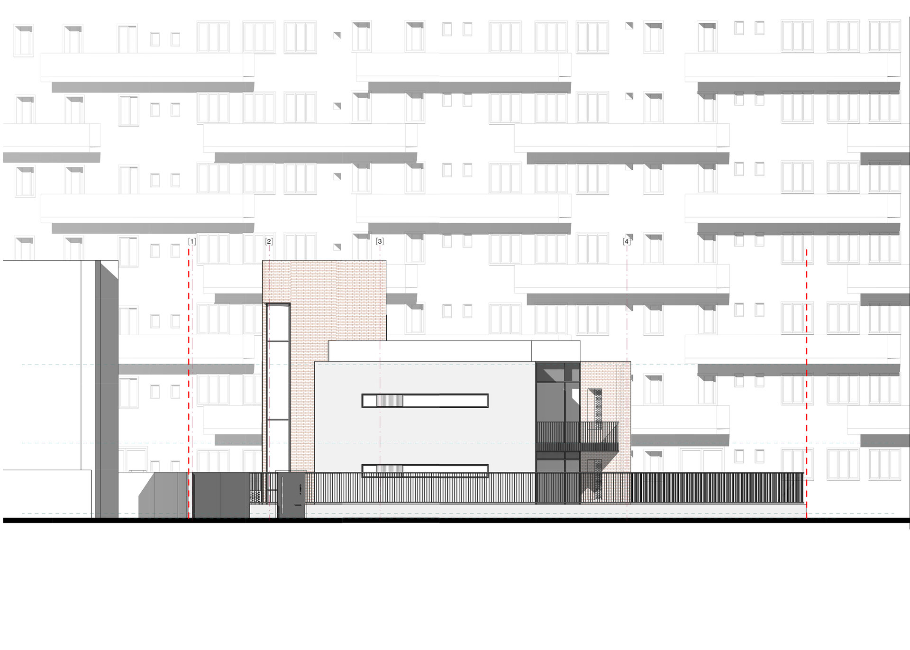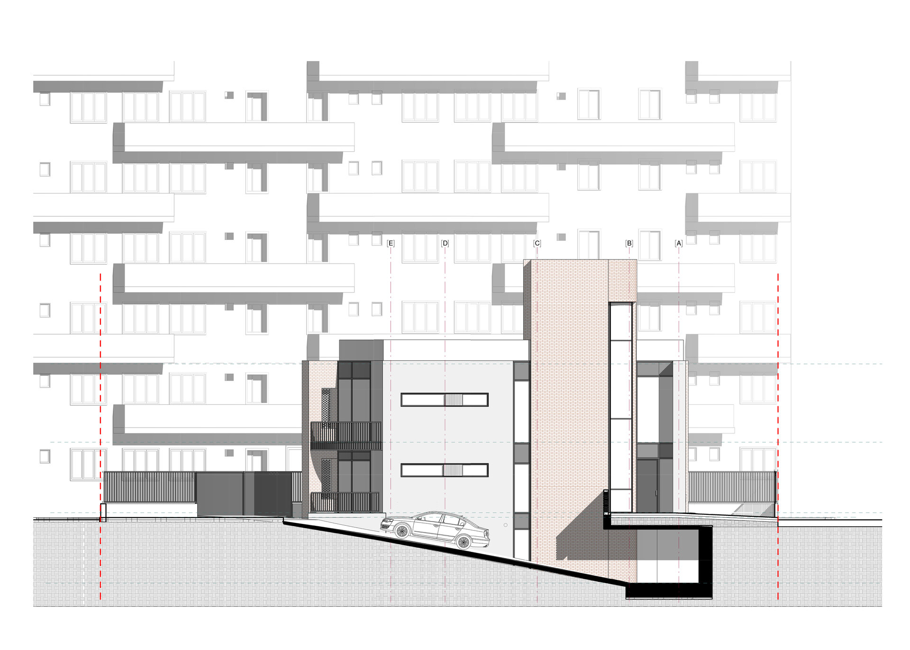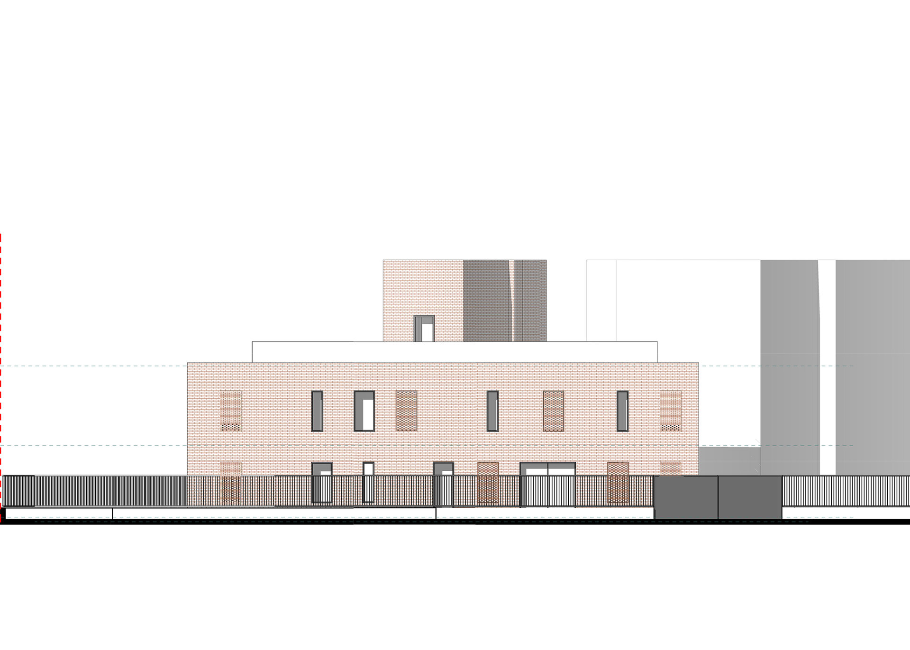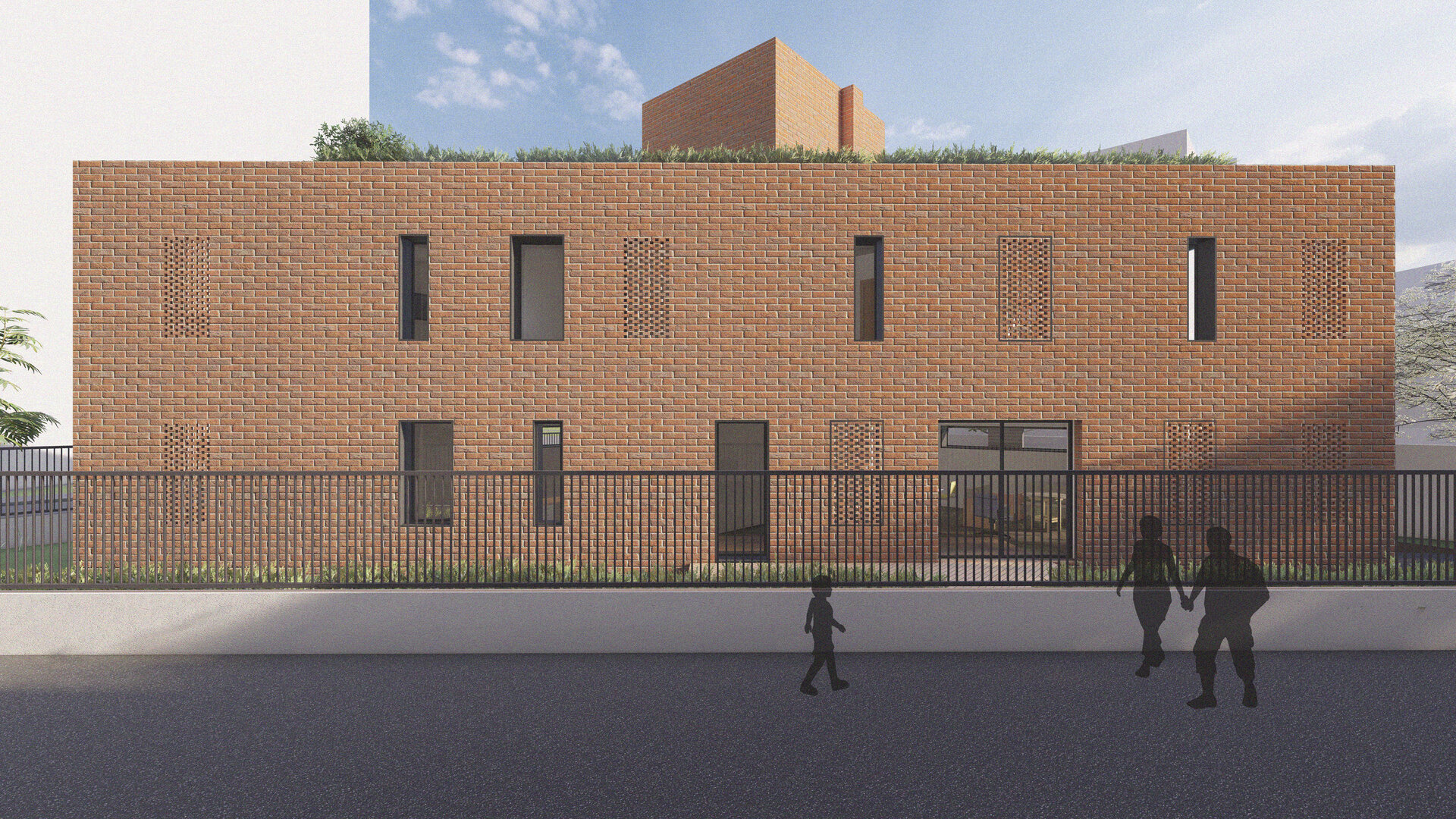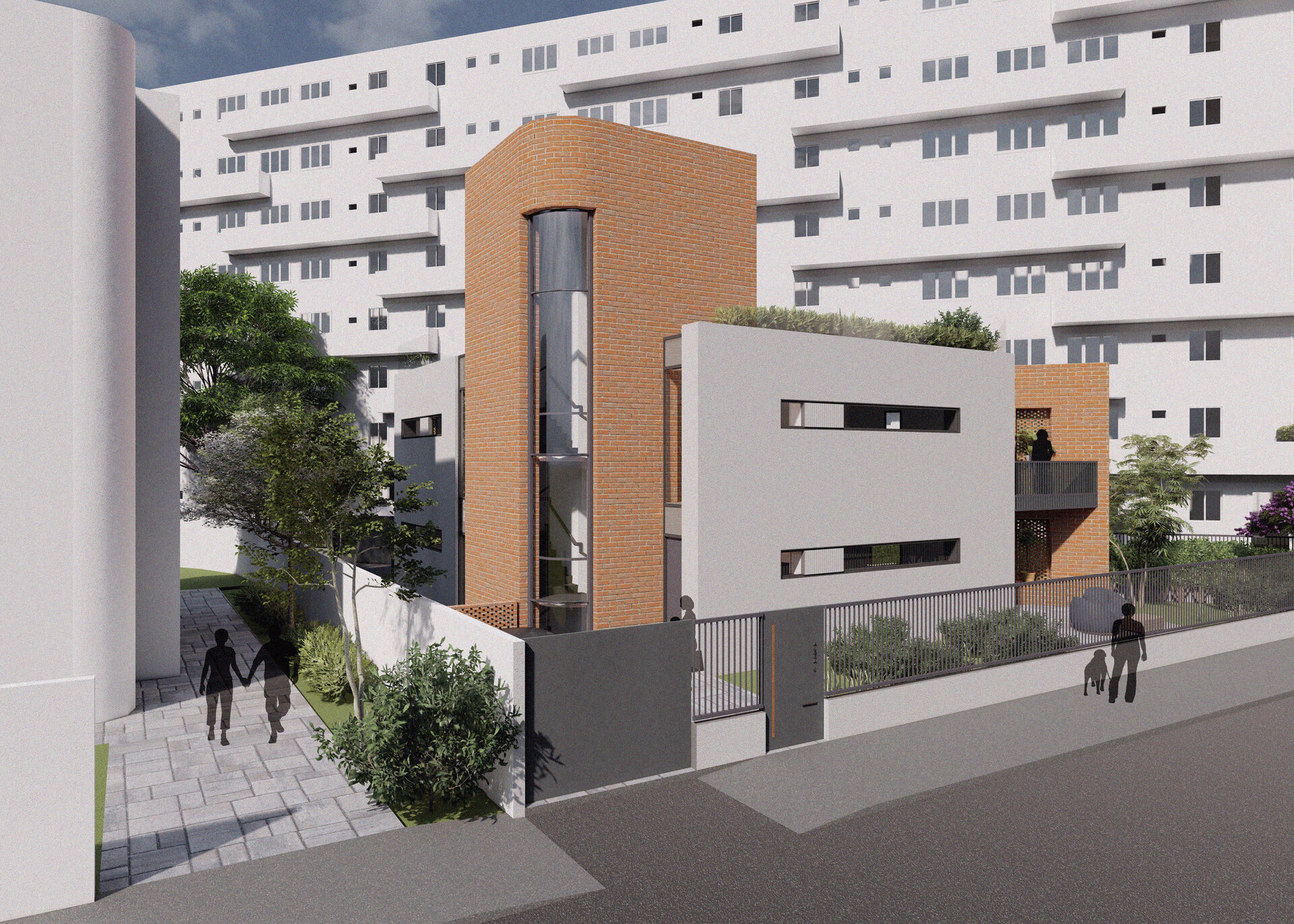
Work from home
Authors’ Comment
The building is located in a protected area with a heterogenous architectural context. The urban planning from the beginning of the 20th century is furnished with Art Deco and Neo-Romanian style villas, while Ion Mihalache Boulevard is defined by the urban interventions of the 1960s, with ample bar-like collective housing.
The site is a residue of the juxtaposition between the socialist urbanism and the historical Domenii plotting. The resulting triangular shape, holds as neighbors a small modernist building to the West and a large collective housing block to the North which will act as background to the future building.
The volume is dictated by the visual relationships with its vicinities. The concept tries to correct the dysfunctionalities generated by the interventions from the socialist period. The northern facade towards the large socialist mass is thought as a defense barrier, with visual filters made of perforated brickwork over the windows. This wall „protects” an intermediate shell, characterized by its decorative stucco, a throwback to the Art Deco buildings from the neighborhood. The core of the building is the staircase tower, placed towards the boulevard, which visually aligns the height of the building to its closest neighbor.
The paramount concern was privacy in a very public space. Towards the street, the house has minimal openings, with an architectural language reminiscent of modernist buildings, while the generous openings towards the corners of the house are protected by the brick wall.
The main stylistic approach favors the Art Deco architecture, with its staircase tower, the round corners, the horizontal windows or the decorative stucco reminiscing the 20s and 30s style.
From a functional point of view, the house connects the residence with the private office. The proximity of the boulevard is an advantage for a liberal practice office with limited audience. The ground floor is separated between the private living area and the semi-public working space. The upper floor holds the bedrooms, over which a generous terrace offers a quality outdoor space.
- House by the lake
- 3 Trajan St
- House new on old
- Cottage complex
- G.FR House
- T.DS House
- A-frame house on a hill
- Recomposed House
- The great „full”
- Dubai House
- Remodeling of an individual urban home
- Sălăjeni 33 House
- Cotnari 25A House
- 16 Februarie House
- Cozy house near the water
- Barn House
- C I 73
- Work from home
