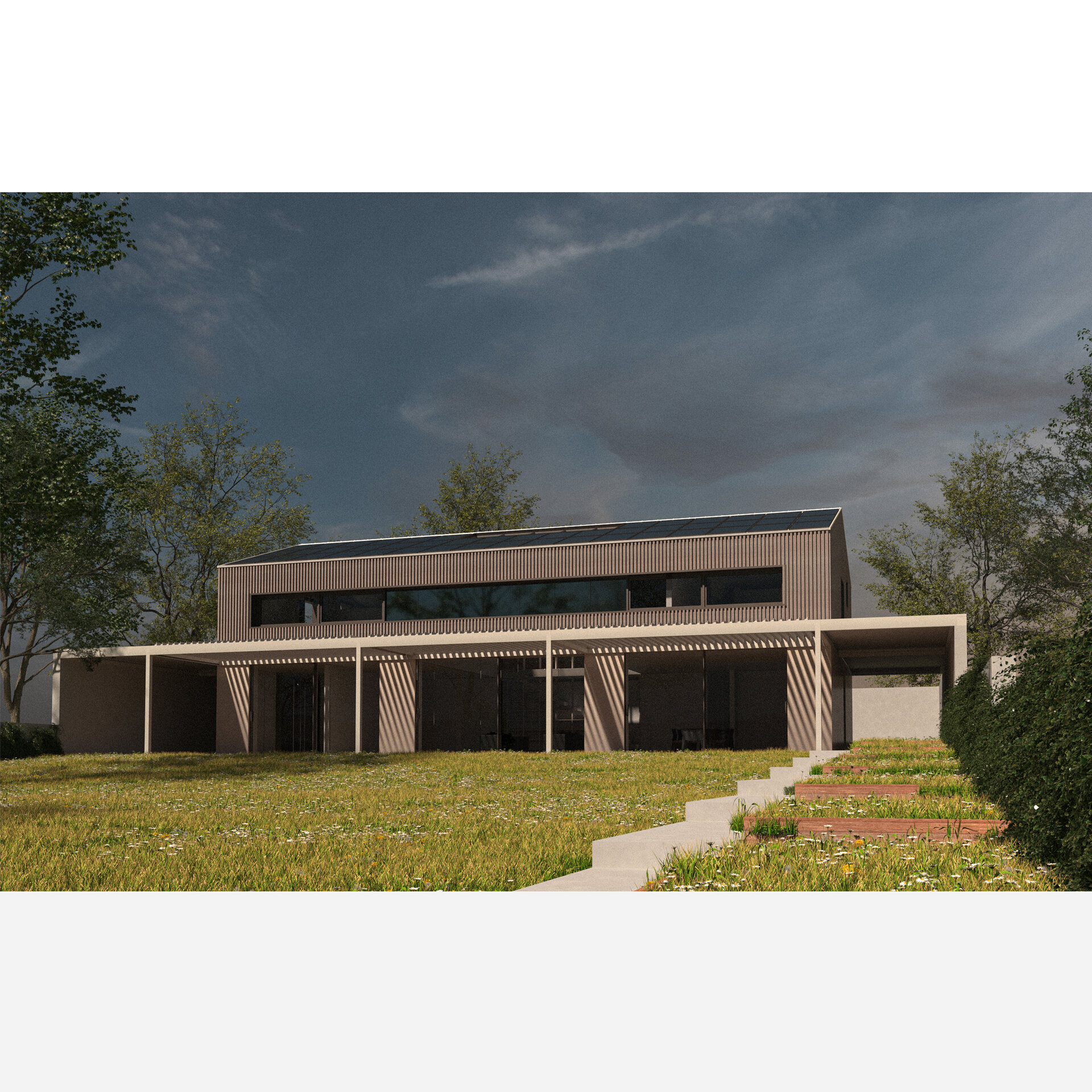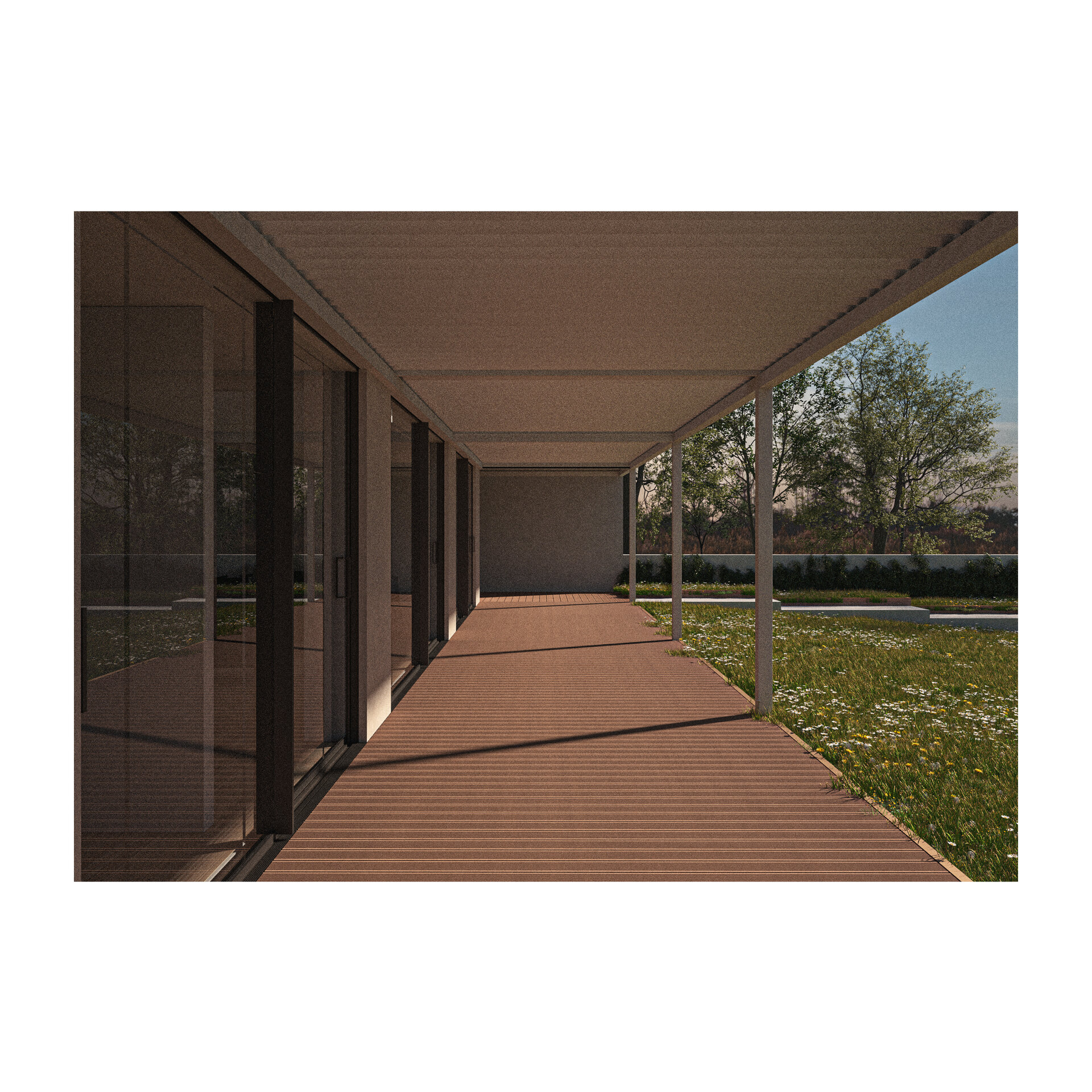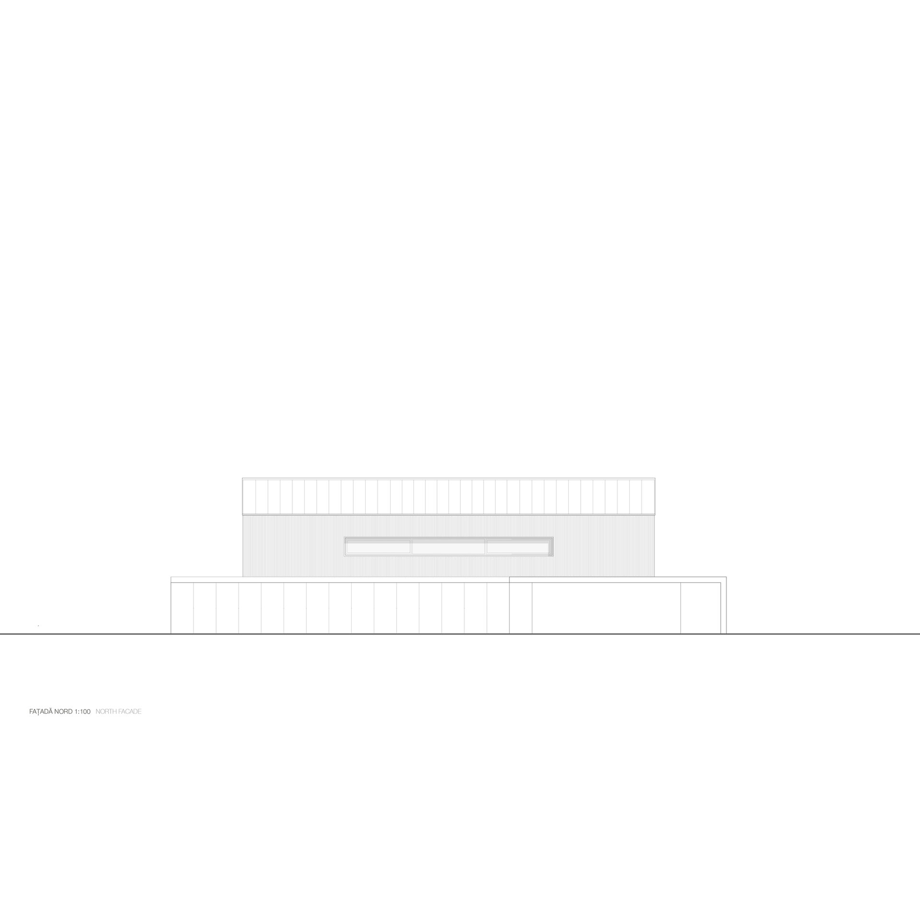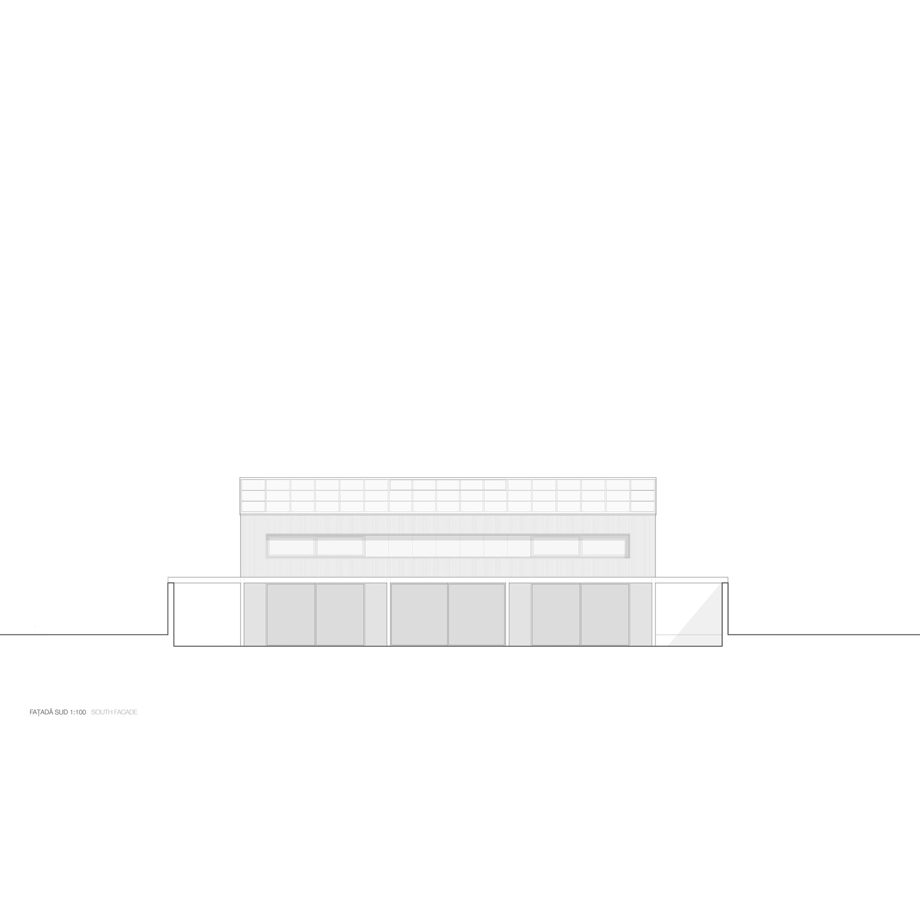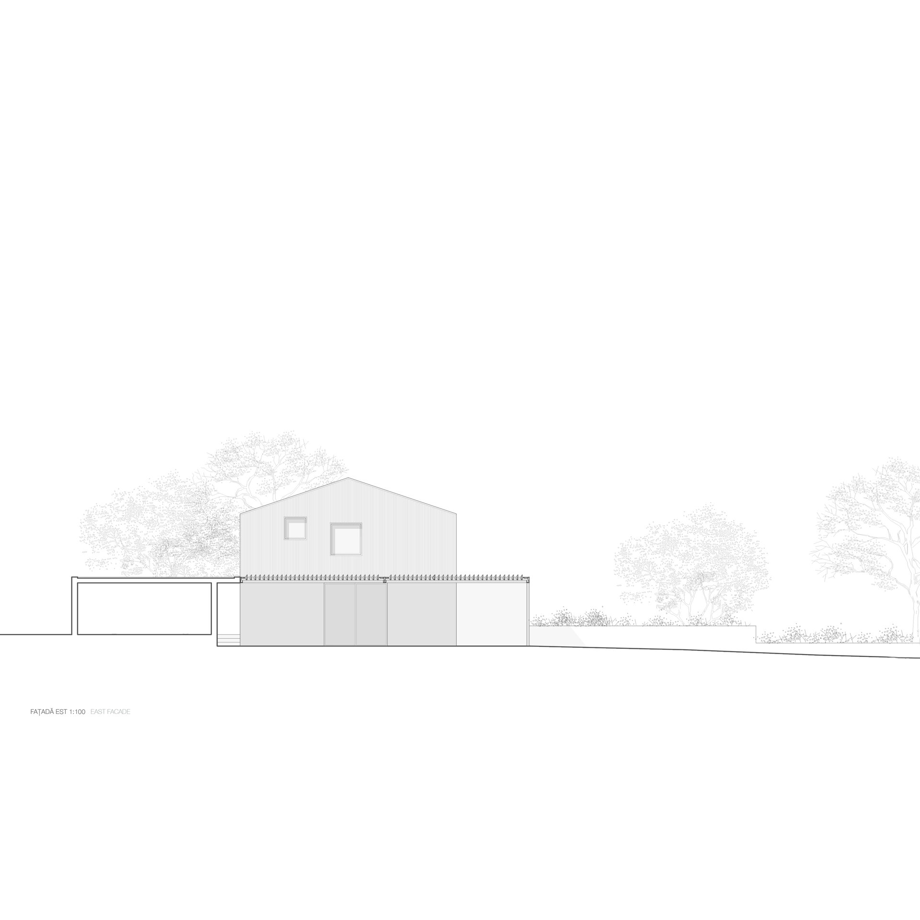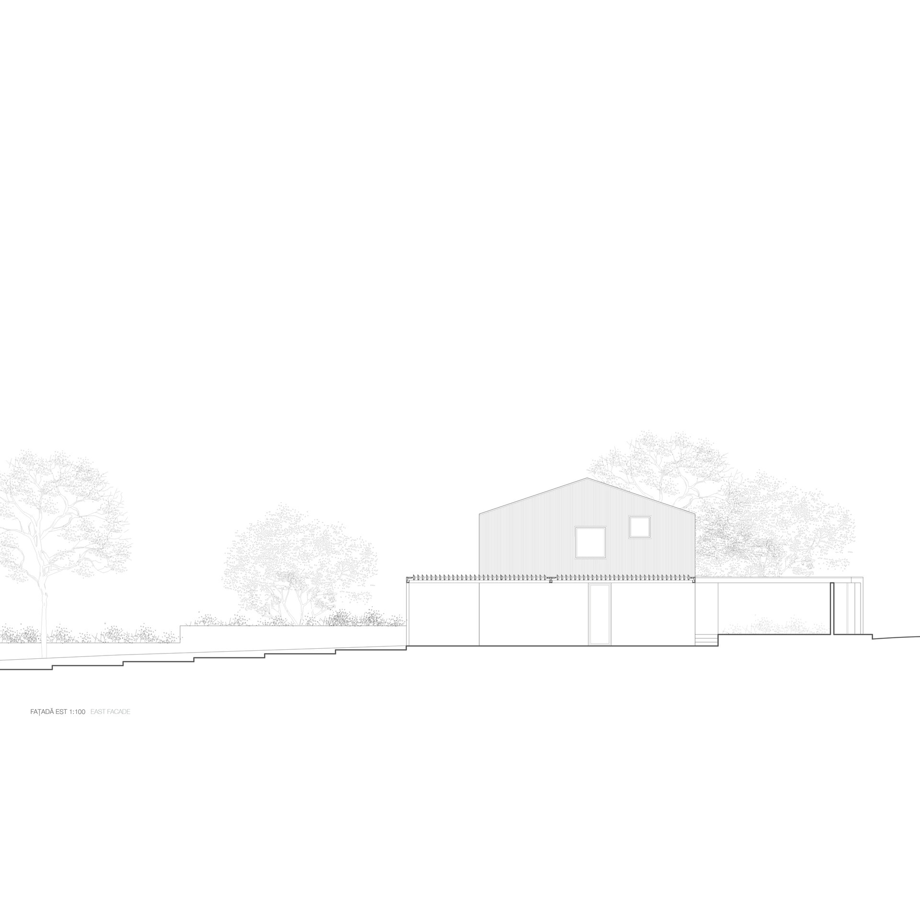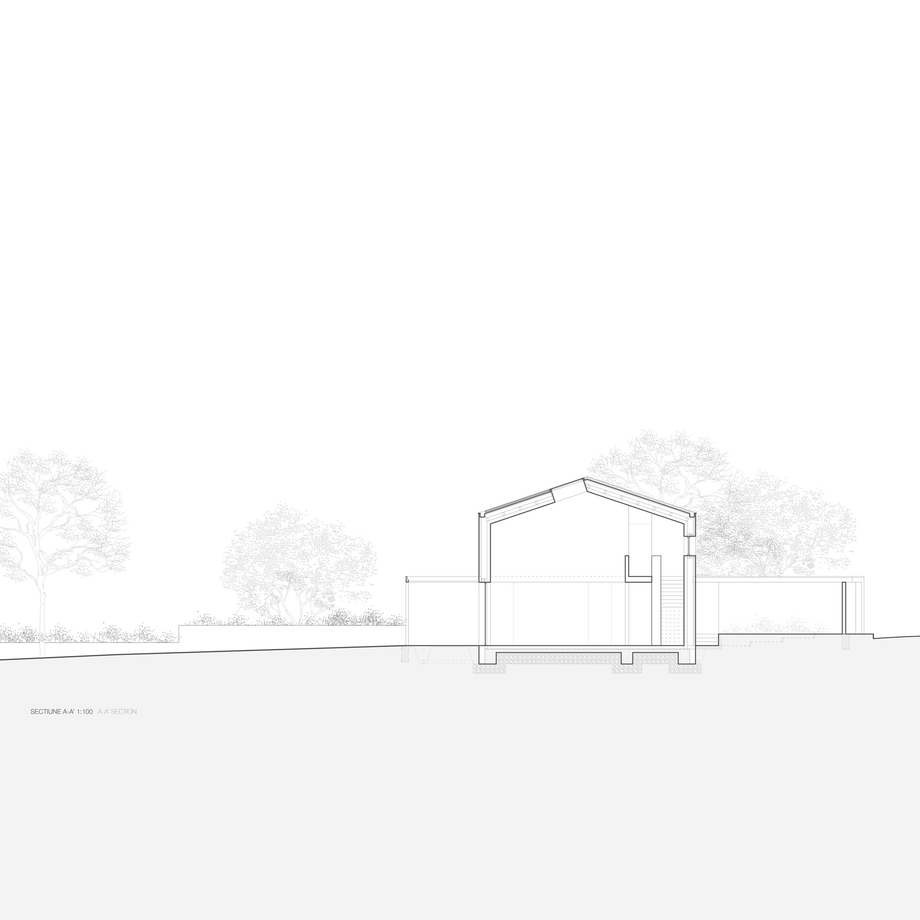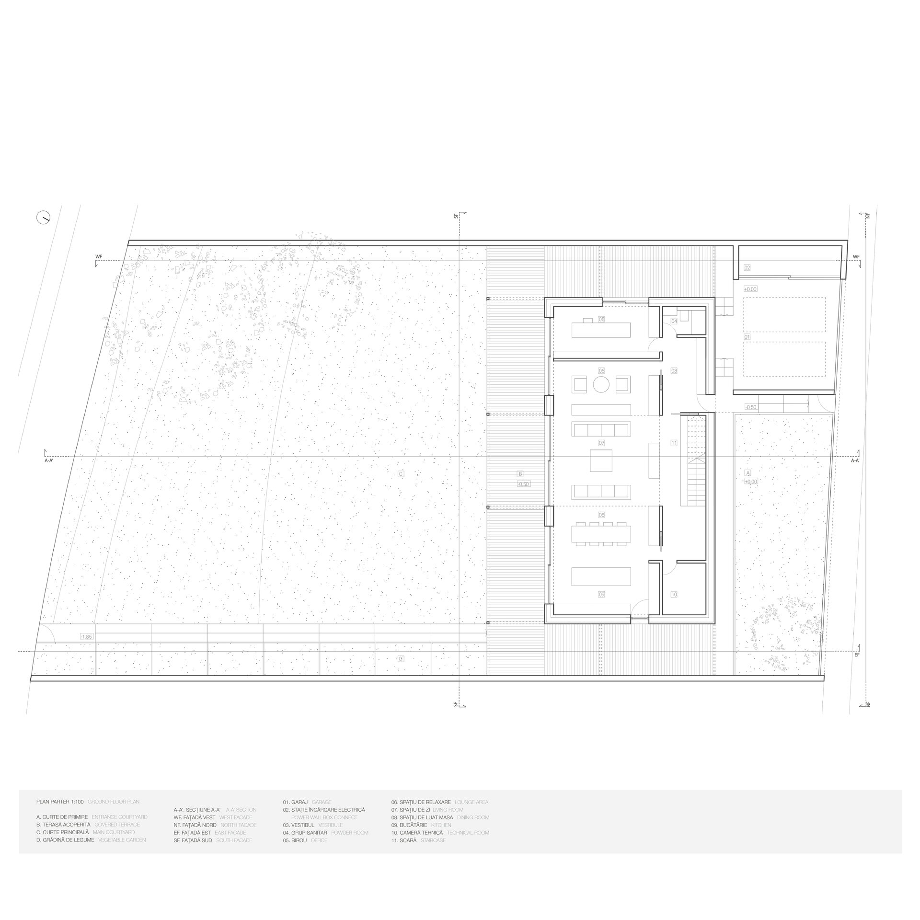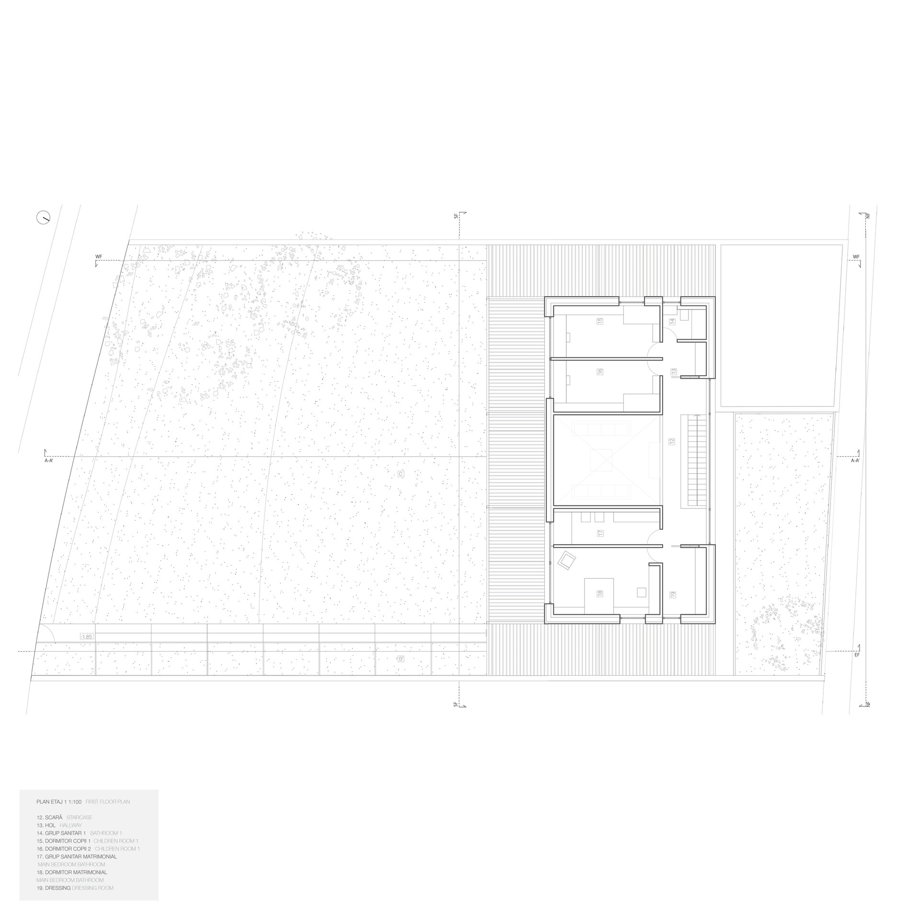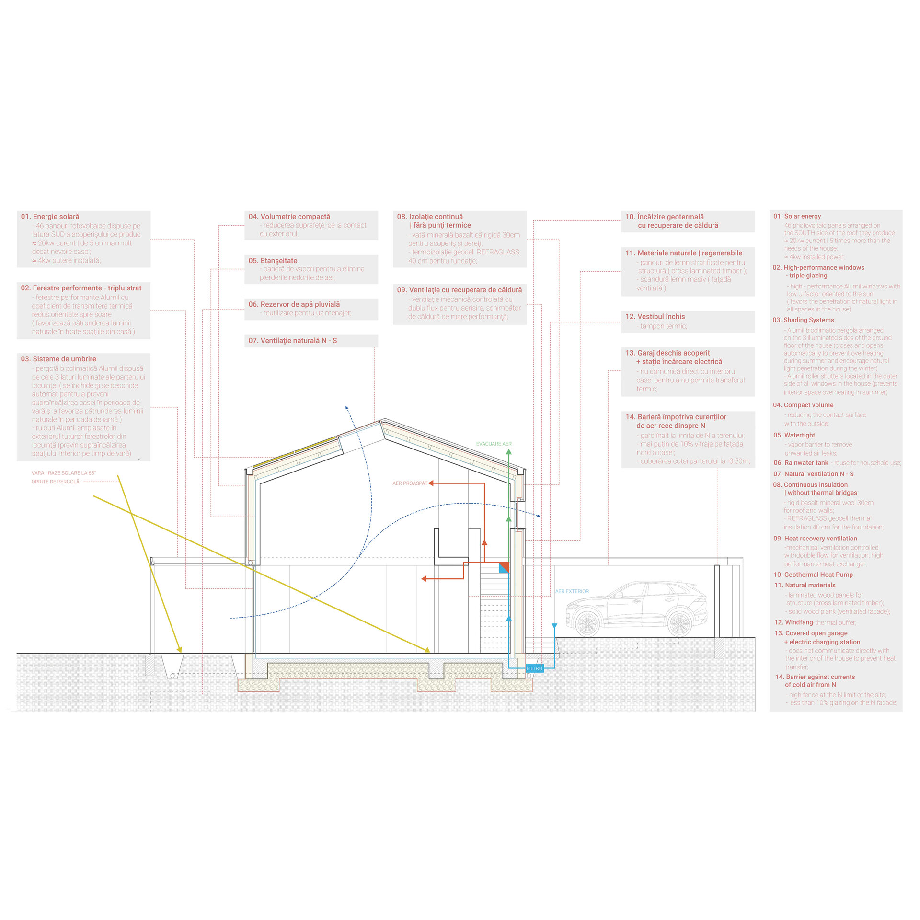
- Prize of the “Portfolio Architecture / Residential Architecture” section
House by the lake
Authors’ Comment
The given site represented an ideal case for the design of a bioclimatic home. It offers a generous opening that gently slopes down to the lake on the south side. Given that we did not have any information about the inhabitants of the house, we decided to start the study from the garden. The dwelling develops along the entire short side of the land and retreats towards the end of the site, generating a large garden on the south side, open to the lake.
The north facade of the house is doubled by the service area, an opaque barrier that shelters the house and frees the plan to obtain a continuous interior space in relation to the garden. All the noble spaces of the house are directly connected to it and are oriented toward the landscape. Although the architectural language used is a contemporary one, we wanted the architecture of the house to integrate into the natural context: the ground floor has a tectonic character, a horizontal line strongly anchored in the ground, materialized through a continuous terrace that crosses the entire ground floor of the house, covered with a pergola that opens and closes to provide the right shade in the context of a strong summer sun or to protect the terrace from precipitation. This pergola is an important element of the house, it unfolds on all 3 sunny facades, increasing the interior space towards the landscape and creating secluded areas on the sides of the house.
The first floor uses a different language, a wooden shell, and a 2-pitched roof. This is not only the result of the desired aesthetics but also meets the requirements related to the specific rainfall of the area and has a suitable angle for the integration of solar panels. They have a rigorous division, thus obtaining a coherent facade. The living space is continuous, segmented by pieces of furniture. The living room is the most important space of the house, centrally located and developed on double height, benefiting from plenty of natural light through the sliding windows and the zenithal lighting.
The master bedroom and kitchen were oriented to the southeast, receiving energizing natural light from the early hours. The study spaces were oriented to the southwest to benefit from more light in the second part of the day.
The long side of the land is accentuated by an alley that goes down to the esplanade bordering the lake. A vegetable garden was created next to it in direct relation to the kitchen of the house.
- House by the lake
- 3 Trajan St
- House new on old
- Cottage complex
- G.FR House
- T.DS House
- A-frame house on a hill
- Recomposed House
- The great „full”
- Dubai House
- Remodeling of an individual urban home
- Sălăjeni 33 House
- Cotnari 25A House
- 16 Februarie House
- Cozy house near the water
- Barn House
- C I 73
- Work from home
