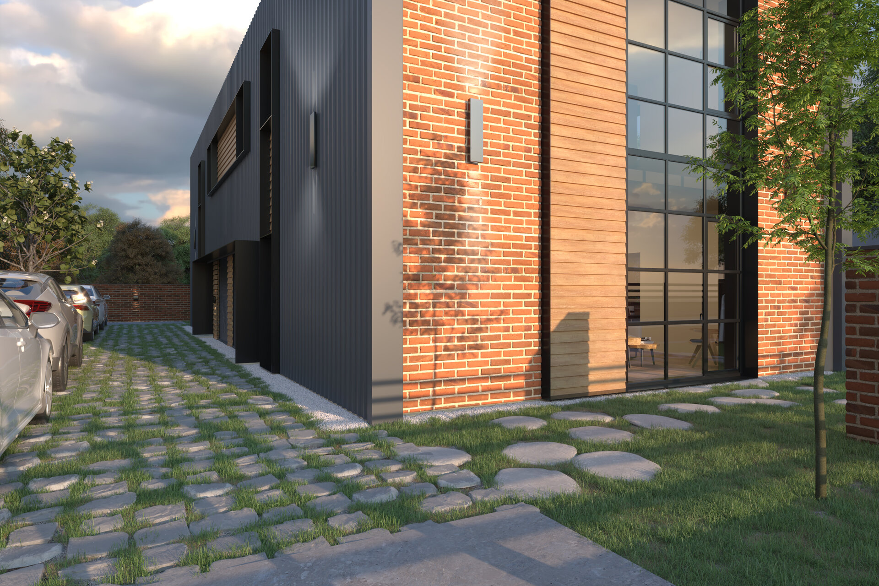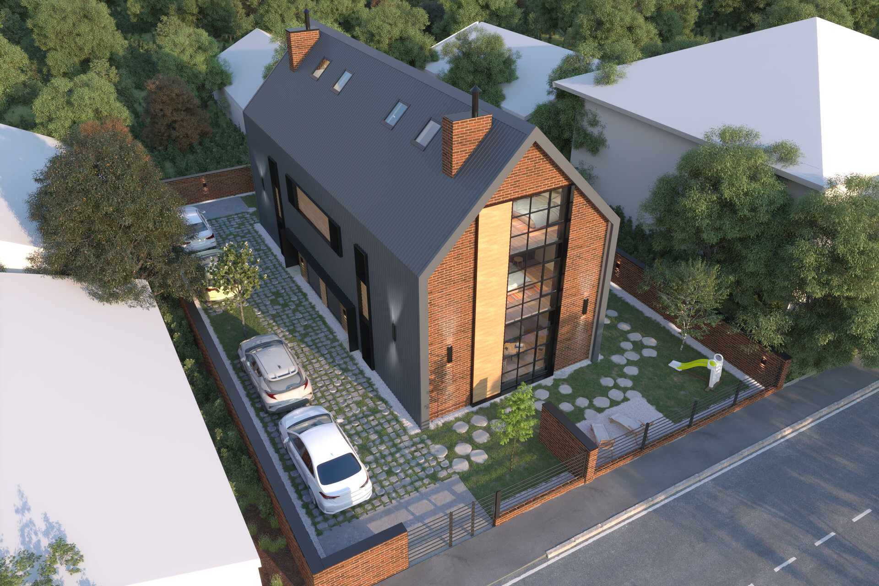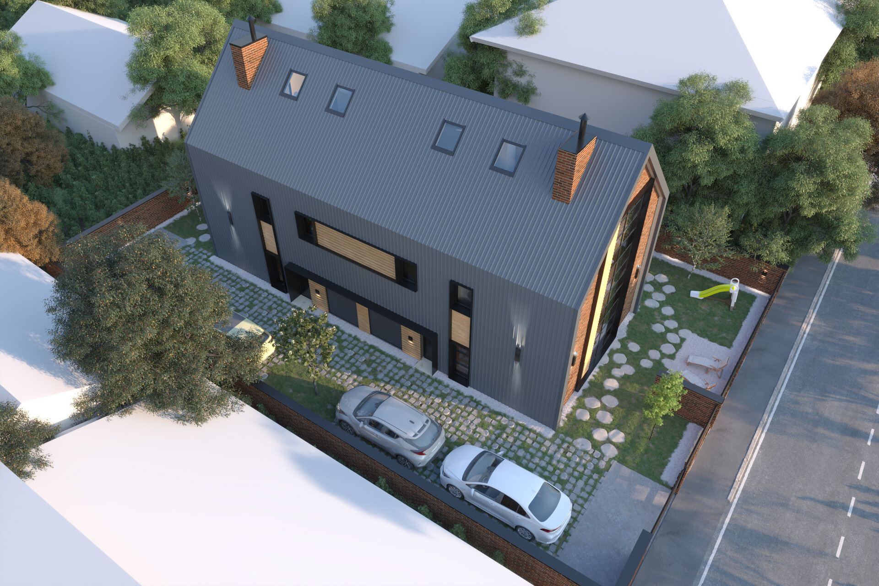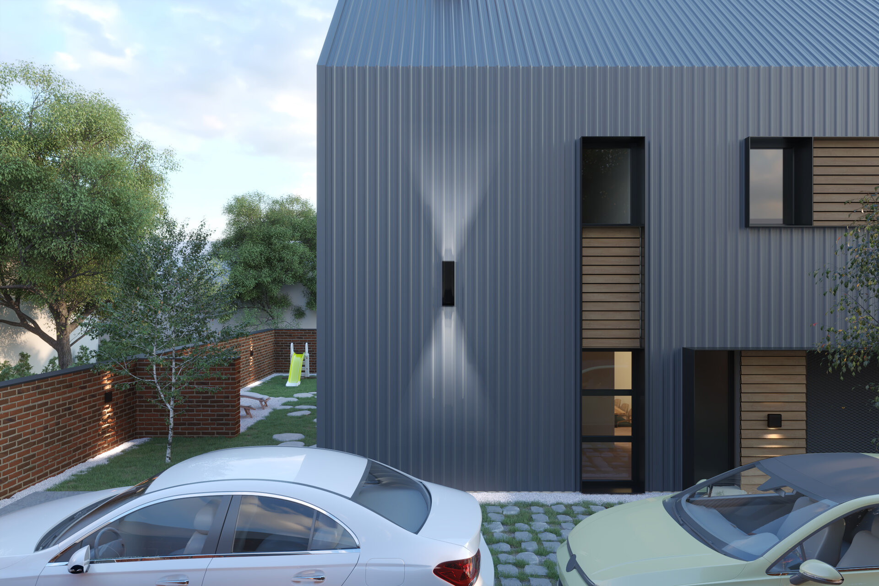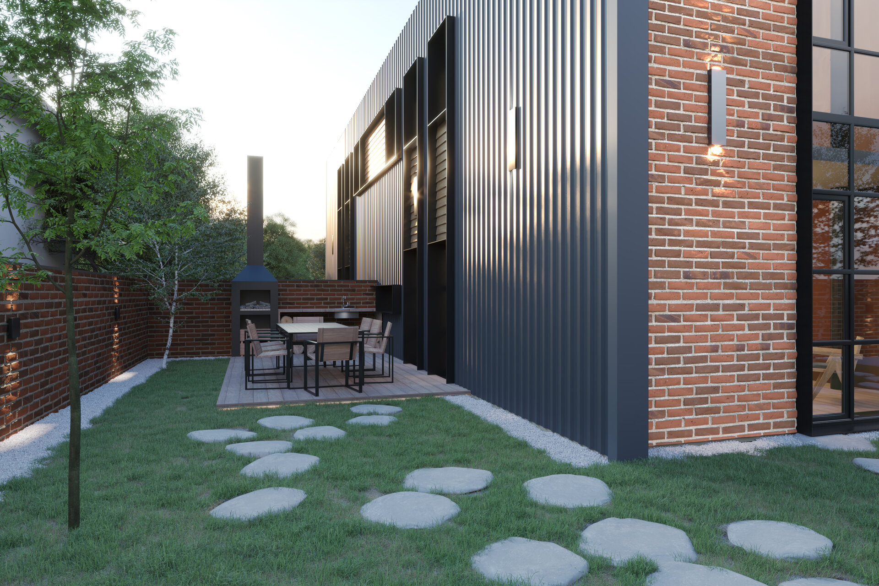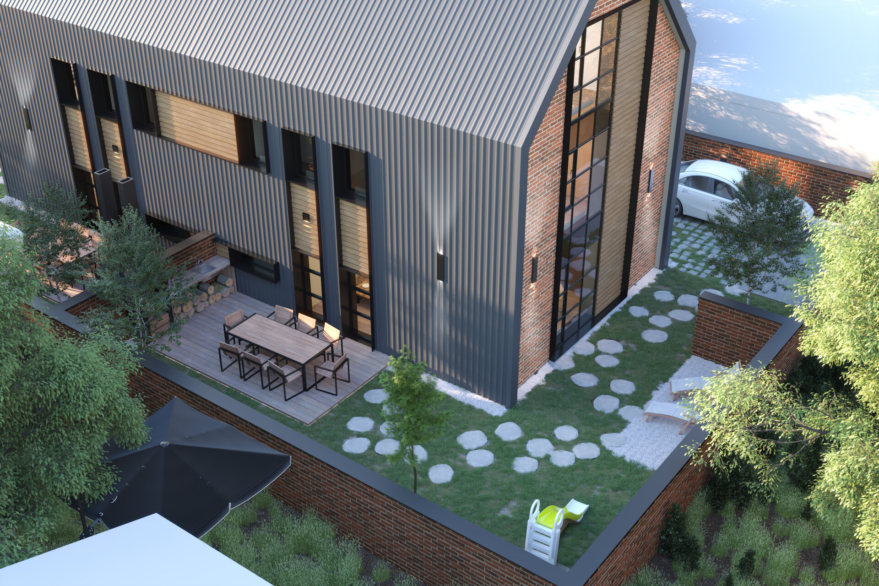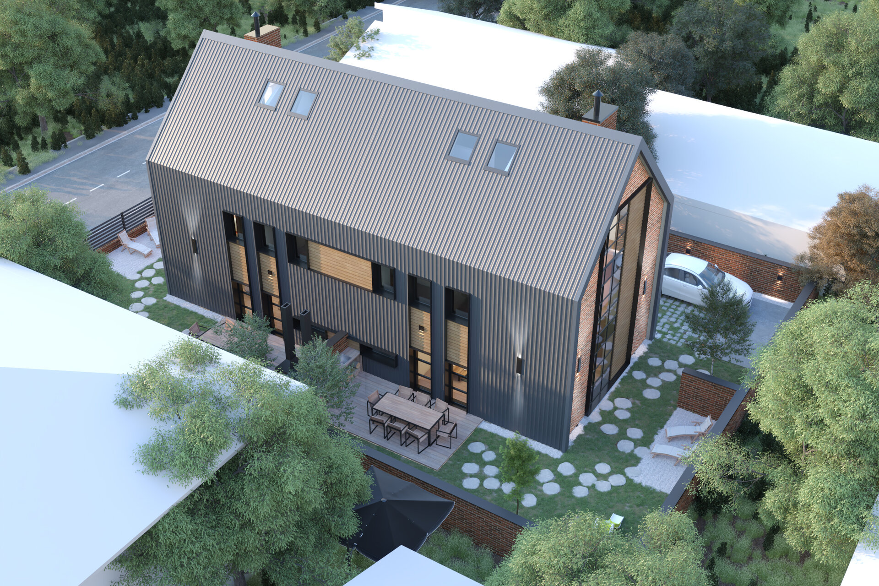
Sălăjeni 33 House
Authors’ Comment
The duplex house on Sălăjeni street is located on the perfect sized plot. The opening of 18 meters and the depth of 27 meters make this lot, of approximately 500 square meters, ideal for designing a single building with two housing units. The house benefits from one of the quietest areas of Bucharest, being isolated on the lot, with generous retreats from the property limits, offering a family-friendly, welcoming and intimate place. The simplicity of the house's architectural lines makes it stand out in terms of exterior finishes through a clearly defined envelope made of standing seam metal sheets built in a ventilated system.
The construction continues to express itself to the public space through traditional materials, brick cladding and wood inserts providing warmth to an atmosphere dominated by the volumetric rigor. Moving on to the functional level, the house has 3 levels, the living area being located on the ground floor, in close connection with the generous garden, the outdoor dining area, the children's play area and the reading and relaxation area. Upstairs are located 2 bedrooms with a shared bathroom, offering generous spaces, ideal for families with two children. The master bedroom is located in the attic, having a spacious dressing room and a master bathroom integrated.
- House by the lake
- 3 Trajan St
- House new on old
- Cottage complex
- G.FR House
- T.DS House
- A-frame house on a hill
- Recomposed House
- The great „full”
- Dubai House
- Remodeling of an individual urban home
- Sălăjeni 33 House
- Cotnari 25A House
- 16 Februarie House
- Cozy house near the water
- Barn House
- C I 73
- Work from home
