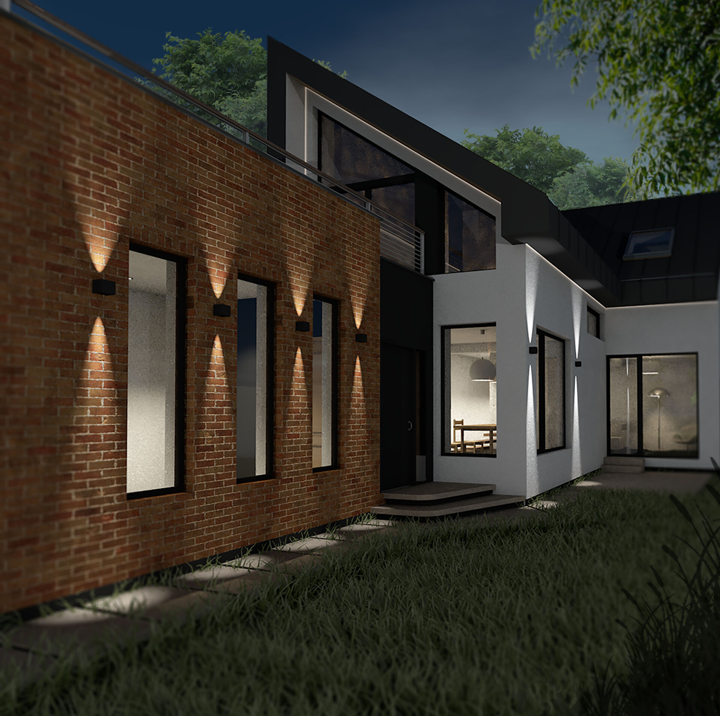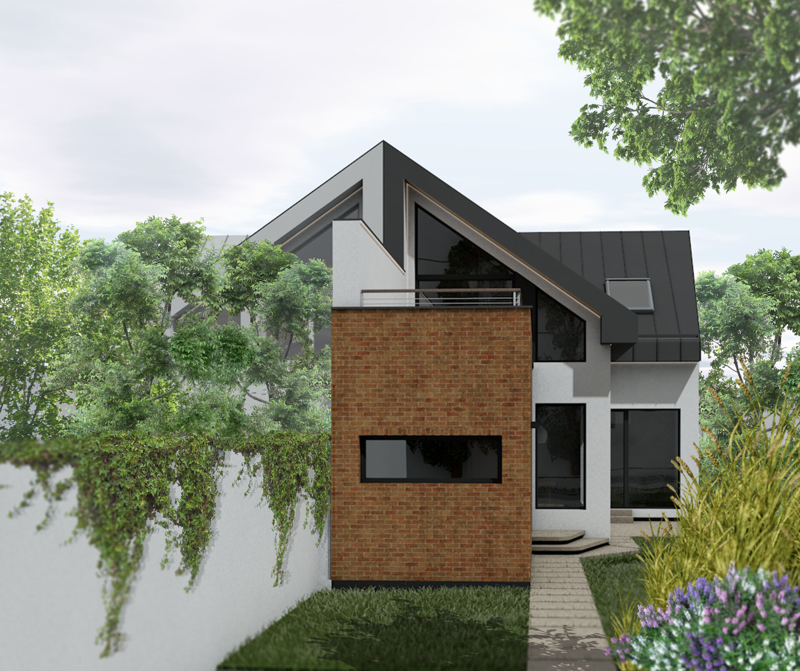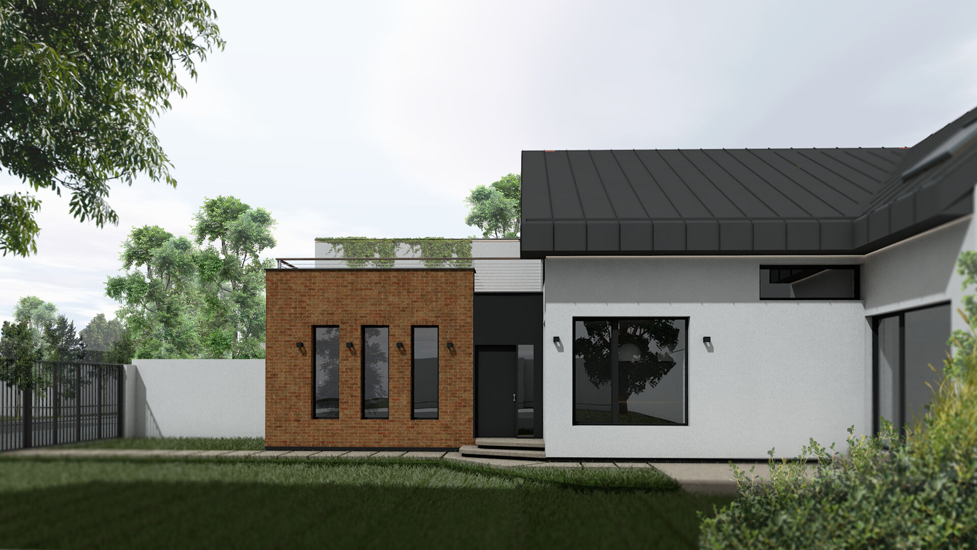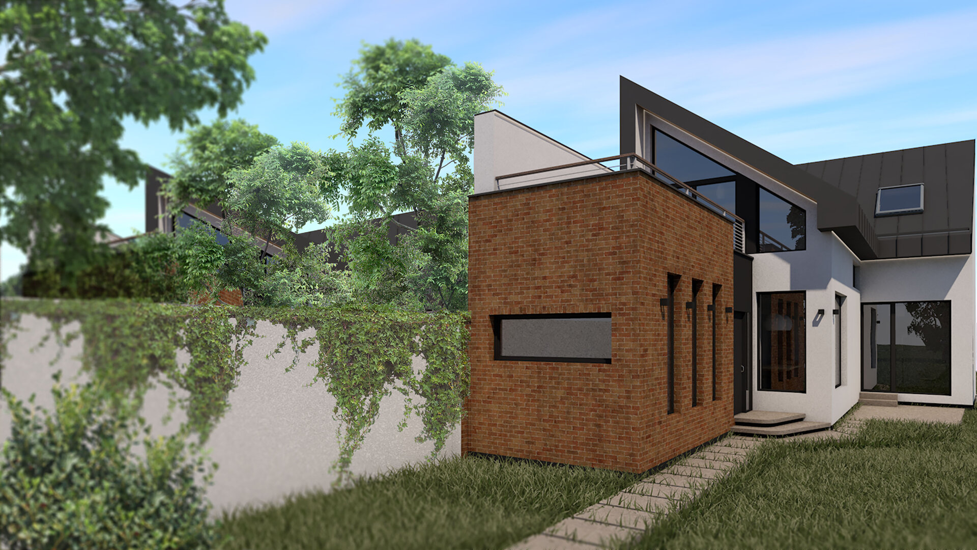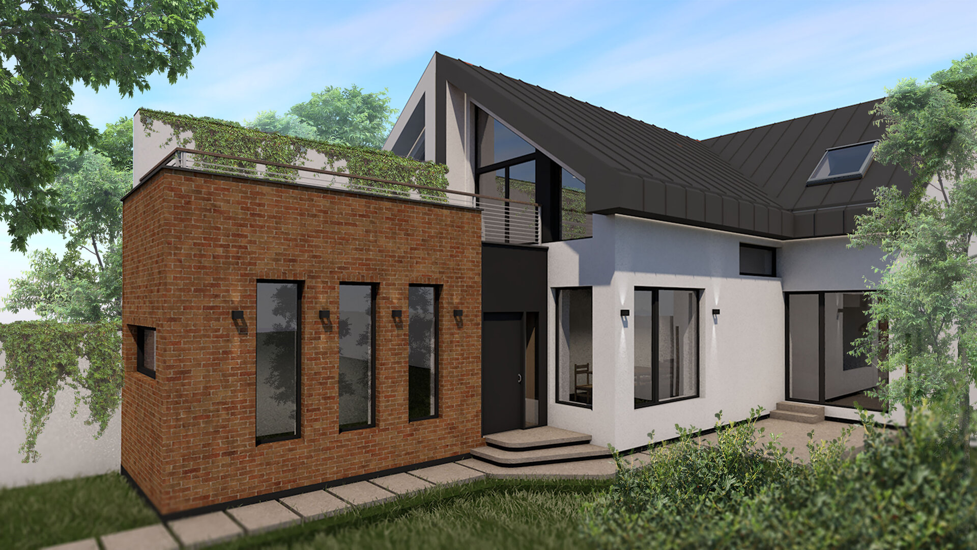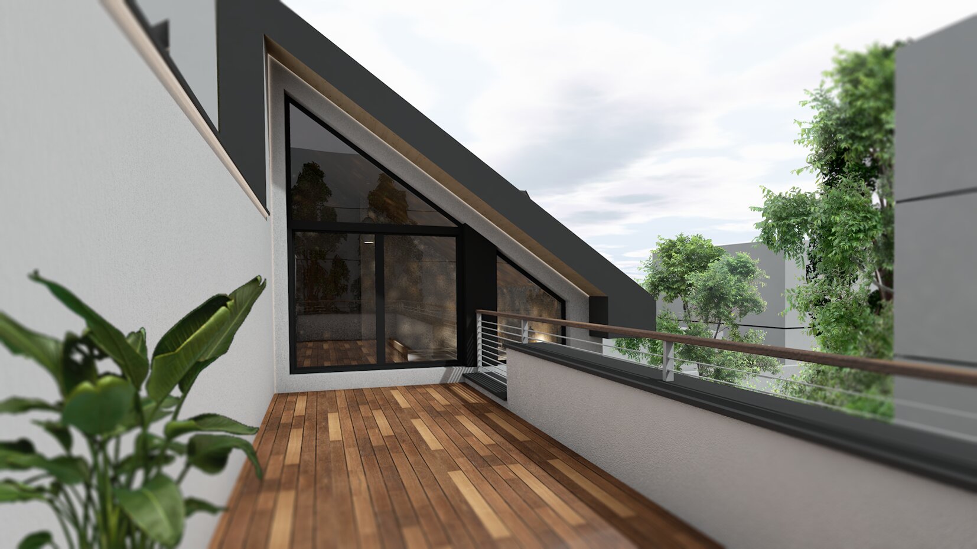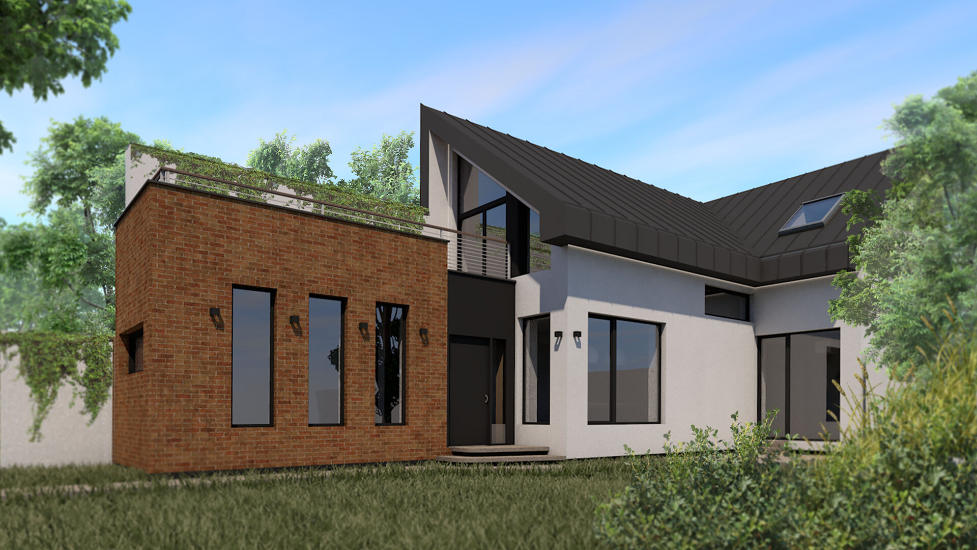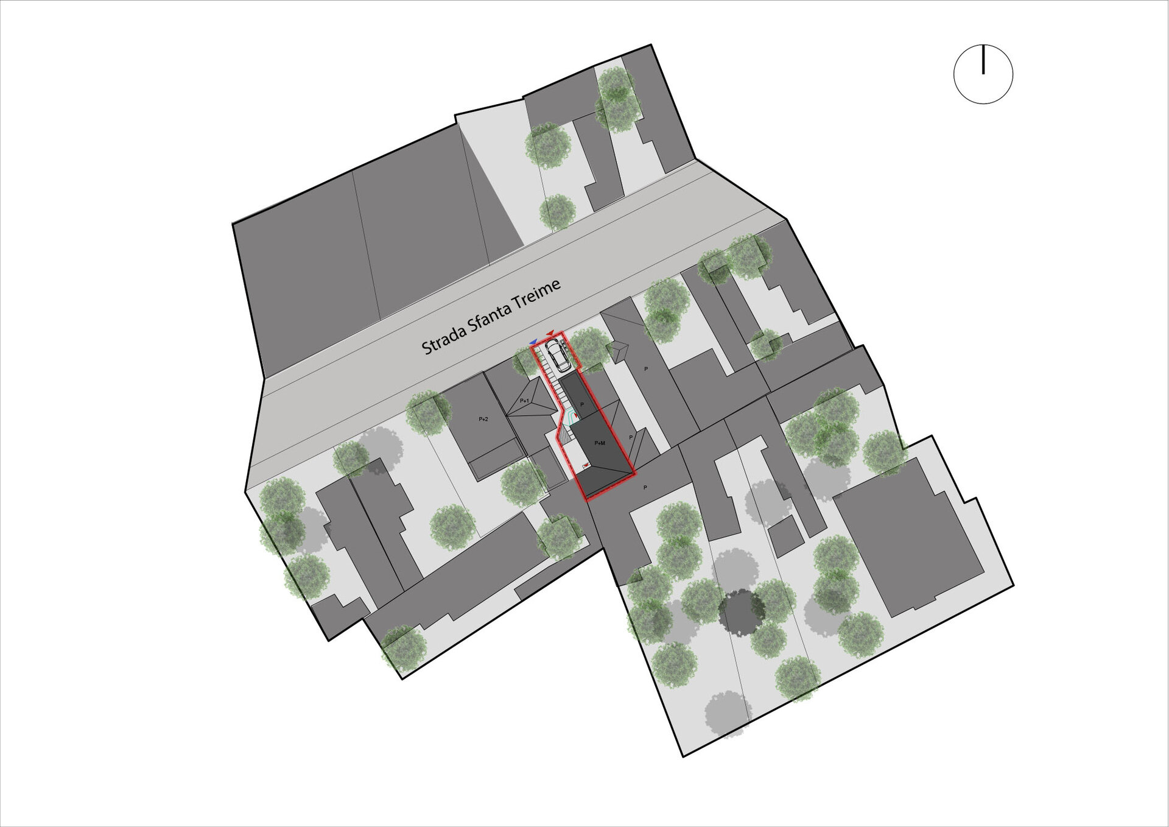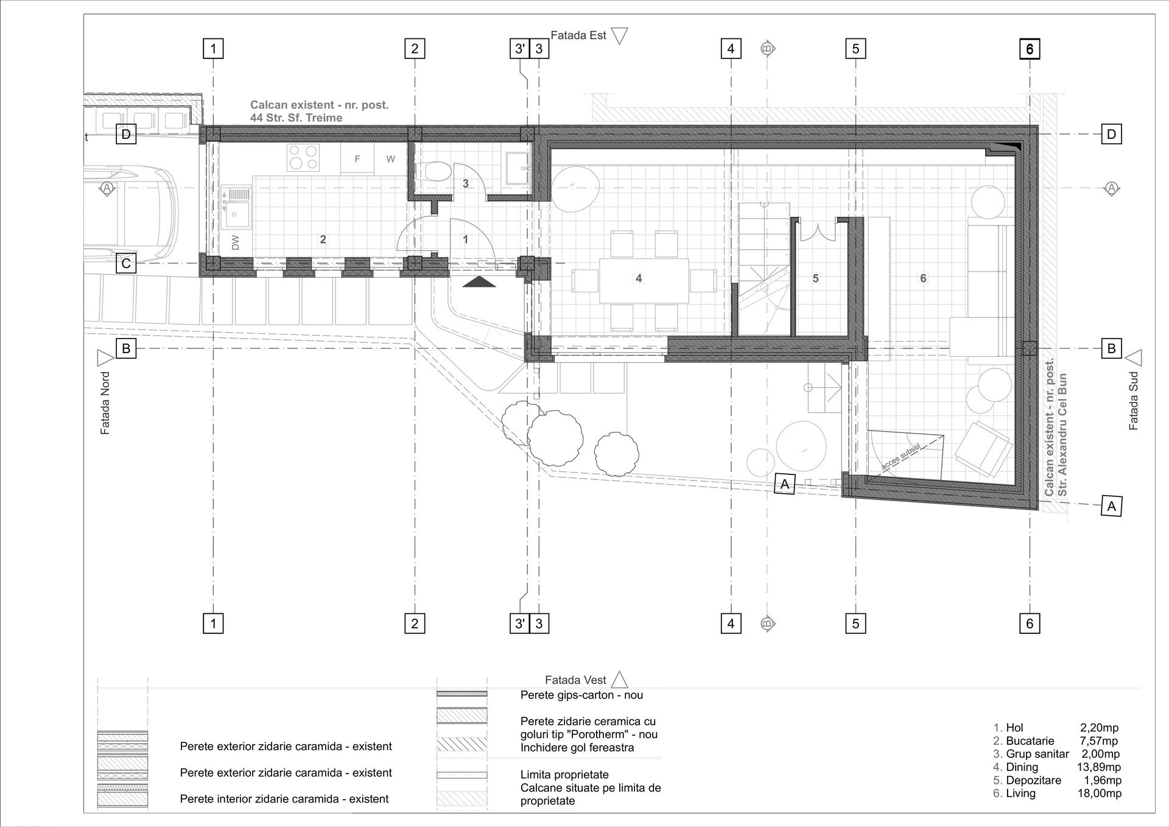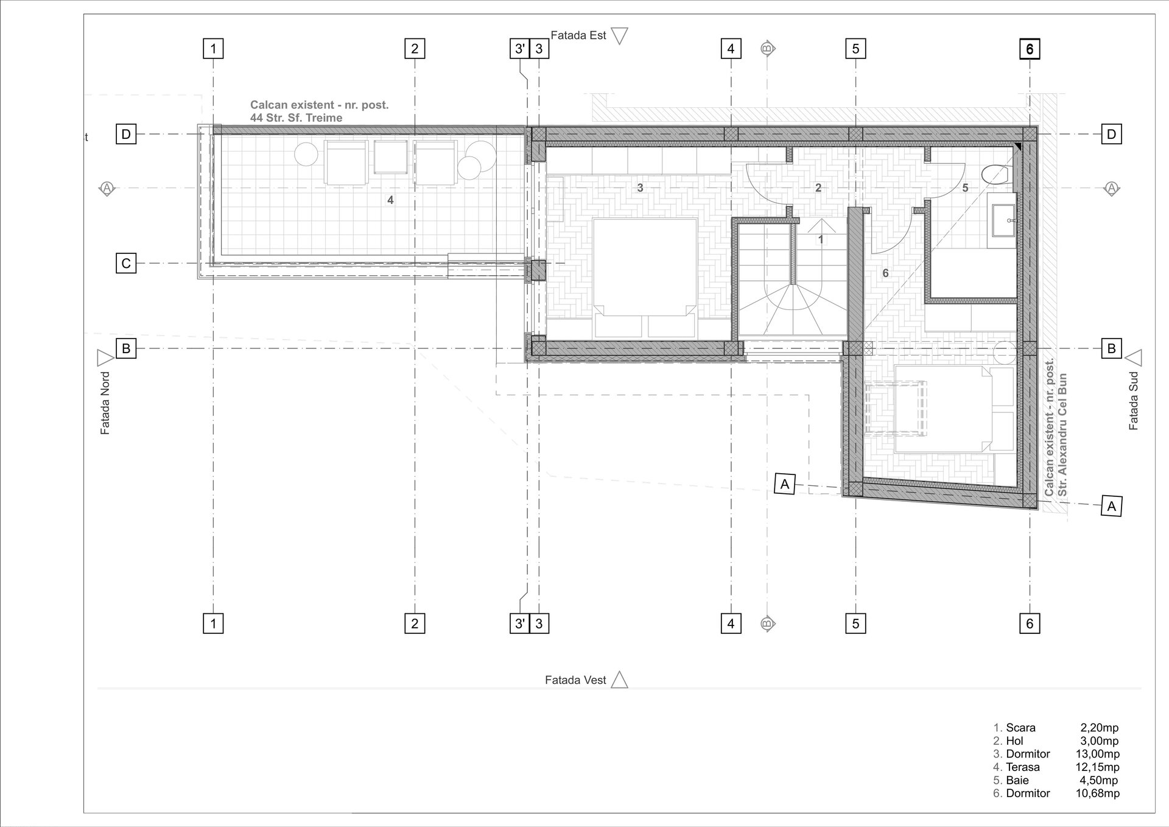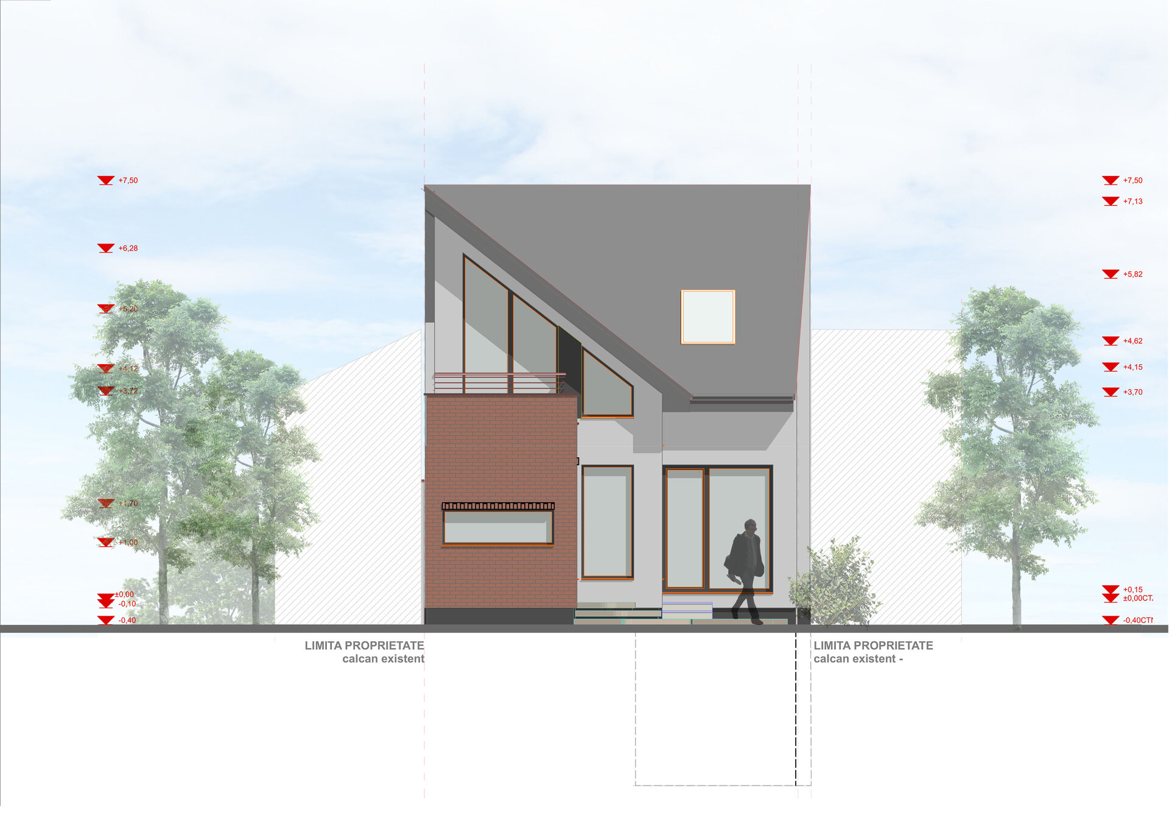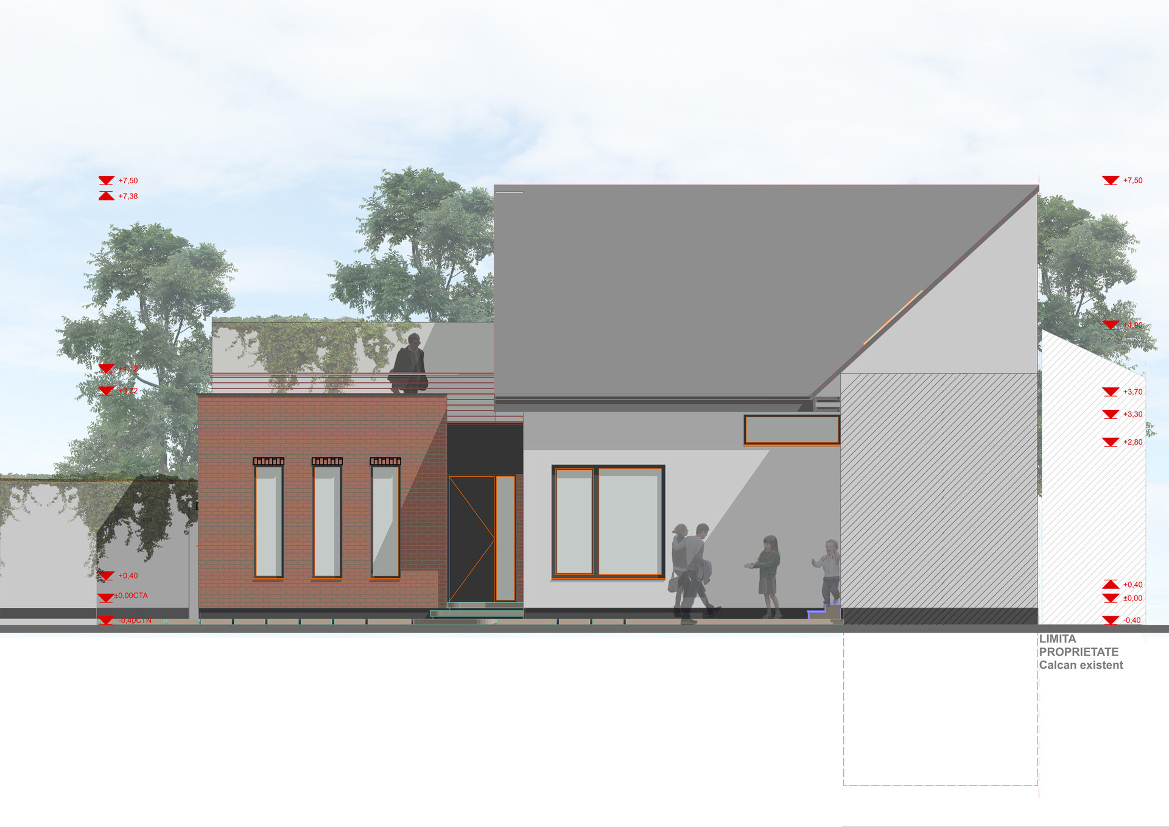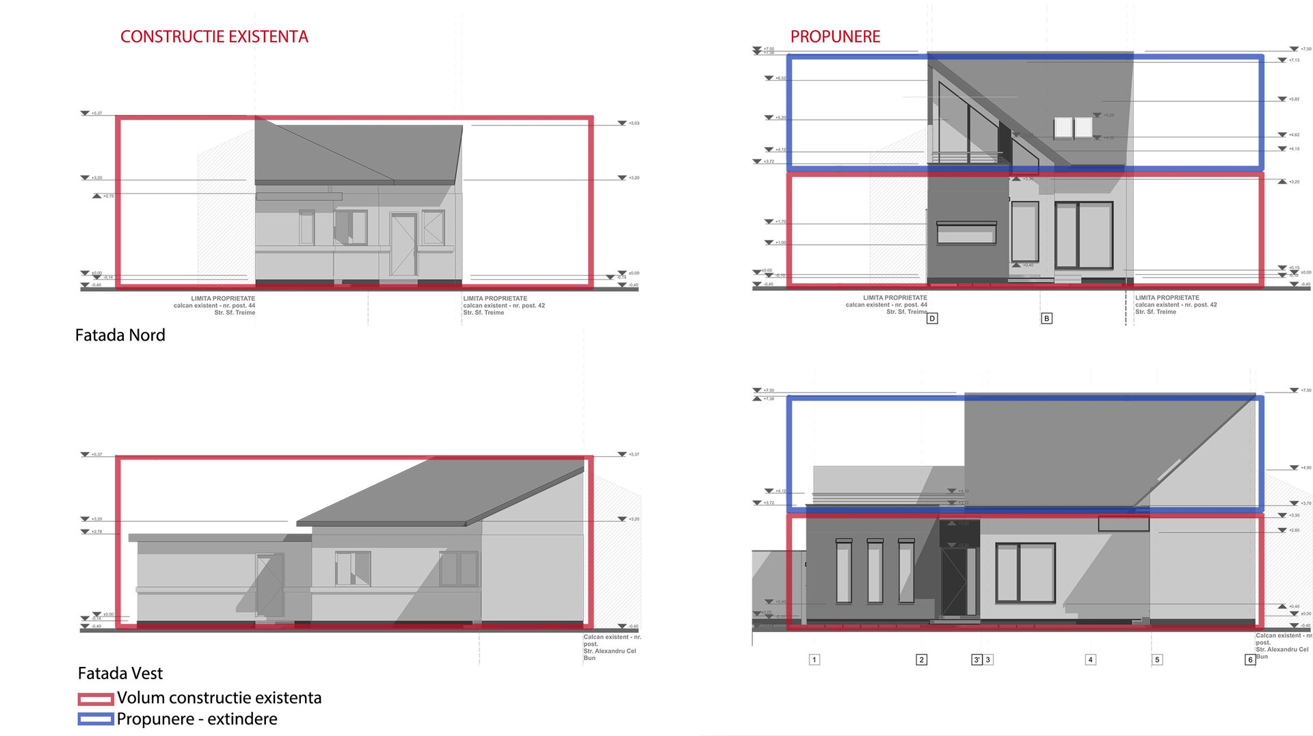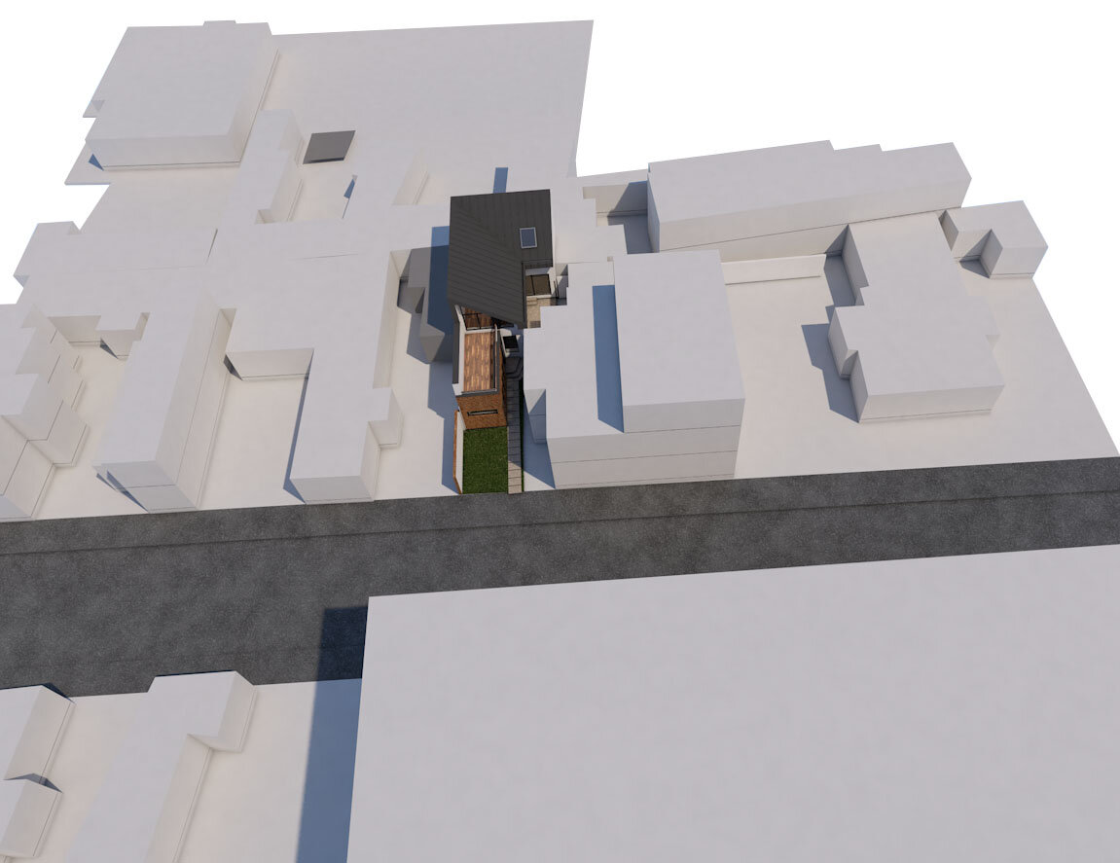
Remodeling of an individual urban home
Authors’ Comment
In the dense urban fabric built in the central area of the capital, on a plot of small size and irregular shape, a small construction with dark rooms was crept in during the interwar period.
The beneficiary of the investment wanted to have all the advantages of an individual home, without compromising on the urban facilities located nearby. Thus, an interwar building, without architectural value, acquired a contemporary aesthetic. The project theme required the expansion of living space and the adaptation of spaces according to current needs.
The initial volume is made up of two joined bodies, which have different sizes, types of roof and functions: the first body is in the form of a prism, with a terrace-type roof and very small glazed spaces. The second body is composed of habitable rooms, arranged in an "L" shape with a sloped roof.
Throug this intervention, I wanted to highlight the contrast between the two distinct volumes that represent the main feature of the initial construction and to create an articulation between the two, which marks the main access.
The planimetric solution was generated by the footprint of the initial construction, the public-private relationship, the consolidation solution and the relationship that the neighboring buildings have with the proposed investment.
The prism shaped body that comprises the kitchen and bathroom, represents the first visual contact. This body has the exposed brick finish reminiscent of the original construction. The problem of dark rooms was solved by creating three narrow and high glazed surfaces, which also have the role of "filtering" the visibility from the neighboring house on the western side. The fourth gap is oriented horizontally and located towards the main courtyard. This exposed brick finish volume, located in the foreground, is projected on the white background of the construction located in the second plan wich is spread over two levels.
The extension of the living space was achieved by the addition of a loft to the second body. The ground floor consists of the living area composed of living room and dining room, visually separated by the vertical circulation and the loft floor consists of two bedrooms and a bathroom. The original glazed surfaces, located on the ground floor, were enlarged and oriented towards the private courtyard, while the glazed surfaces on the upper level have a northwest orientation, towards the terrace. The high slope of the roof and the orientation of the glazed surfaces resulted from the constraints generated by the site. The proposal does not change the sun exposure of the neighboring construction on the western side and allows the construction located on the eastern side to be attached to it.
Due to the way the construction is placed on the site, the outdoor space was divided into two courtyards with different functions and a terrace on the upper level. The first courtyard has the role of access and parking. This represents the buffer space between public and private. The second courtyard has the role of private space for spending time with the family and is closely related to the living area.
The communication of the interior space with the exterior is defined with the help of the generous terrace on the upper level, but also with the help of the large glazed surfaces facing the two courtyards with different functions.
- House by the lake
- 3 Trajan St
- House new on old
- Cottage complex
- G.FR House
- T.DS House
- A-frame house on a hill
- Recomposed House
- The great „full”
- Dubai House
- Remodeling of an individual urban home
- Sălăjeni 33 House
- Cotnari 25A House
- 16 Februarie House
- Cozy house near the water
- Barn House
- C I 73
- Work from home
