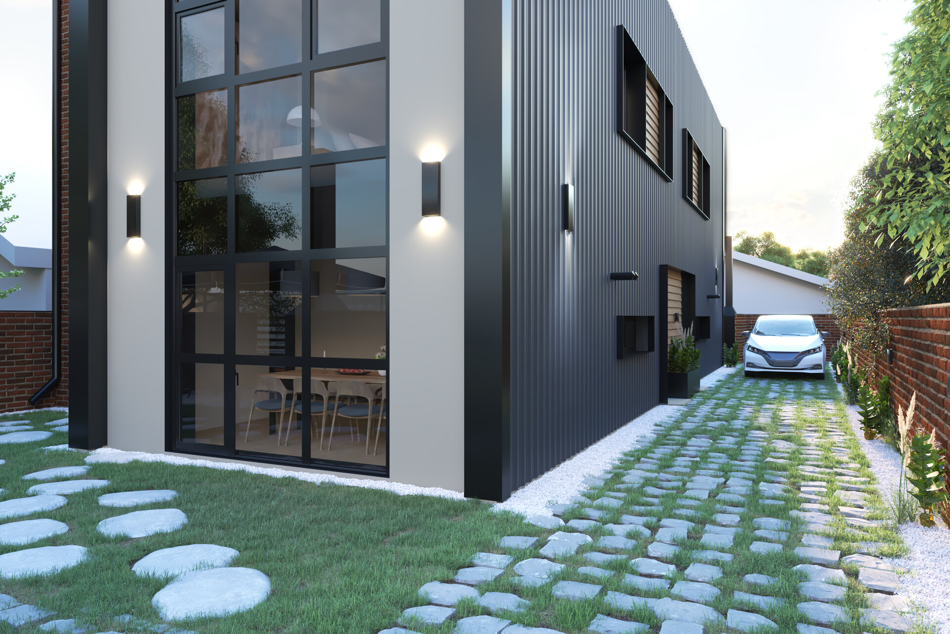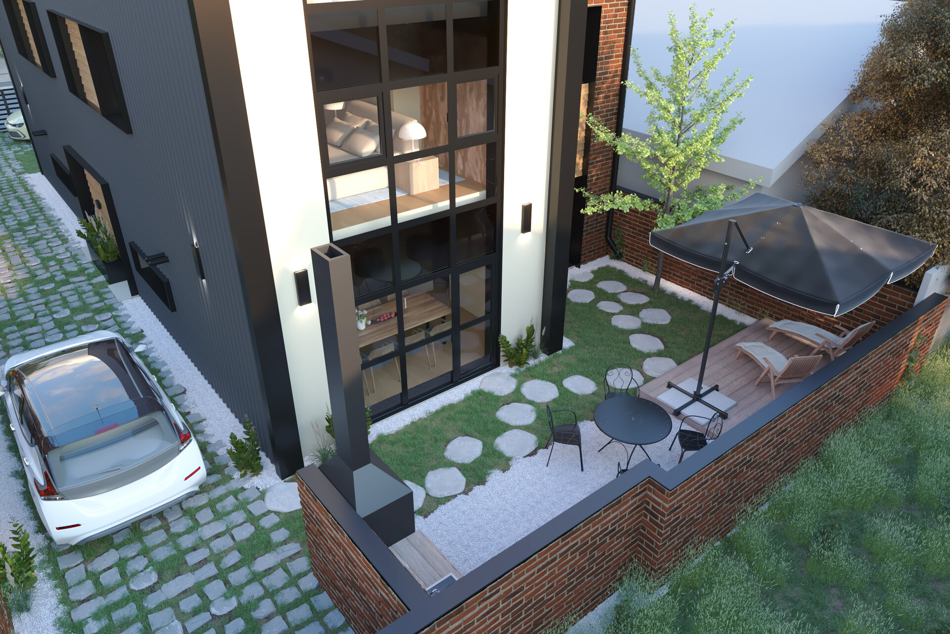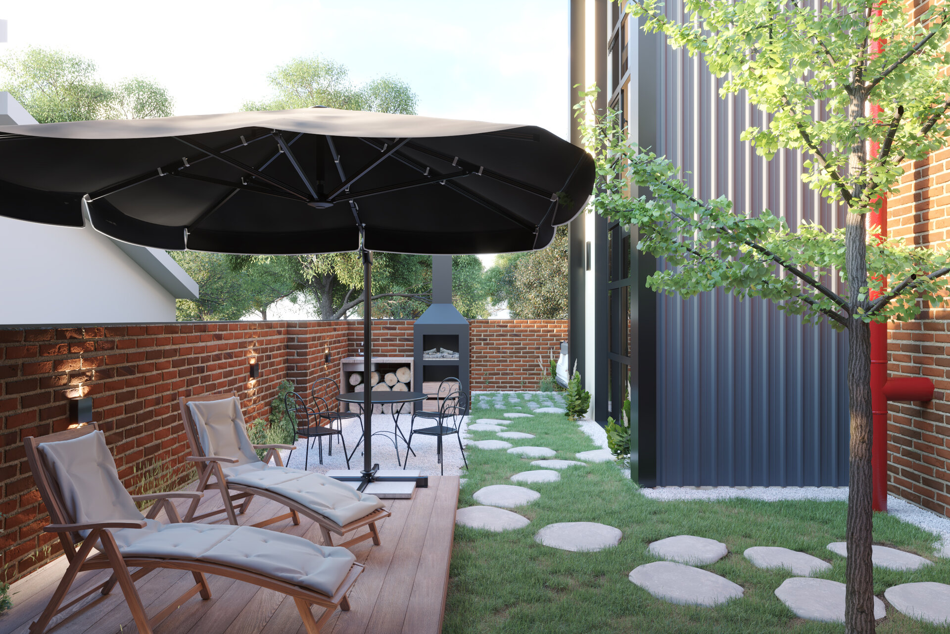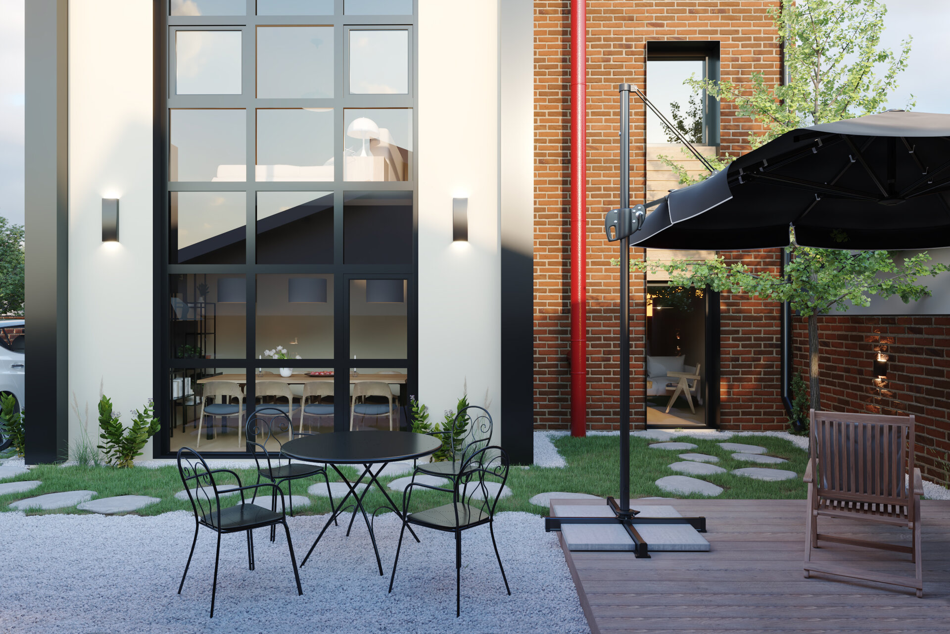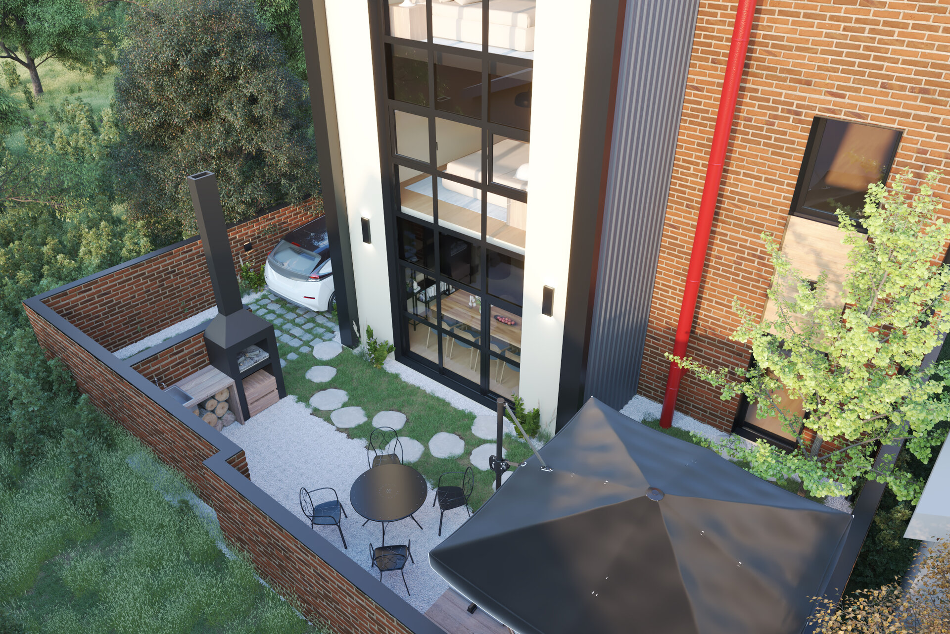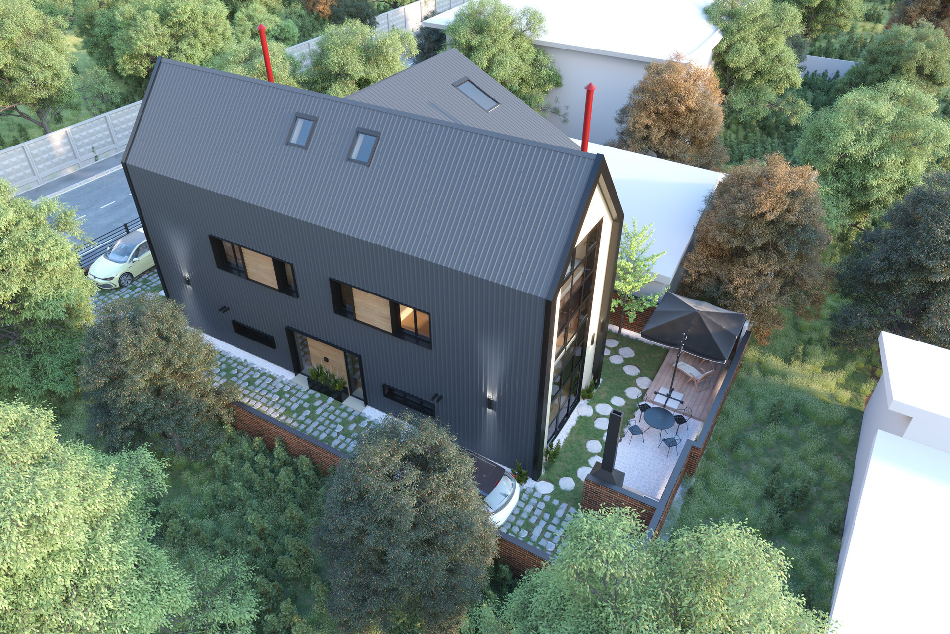
Cotnari 25A House
Authors’ Comment
Following a complex iterative process, which took account of the urban constraints, the design evolved into a reinterpretation of the simple house from a formal point of view, with a double-pitched roof connected to the adjacent blind-wall. The relatively small footprint of the house led to its vertical development, the living area unfolding on the ground floor, having the night area on the 1st floor and in the attic, consisting of three bedrooms and two bathrooms.
The building is composed of two attached houses, each one having access through a common space, which includes a pedestrian alley and parking spaces. The private courtyards of the buildings communicate directly with the interior, through the generous glazing of the facades, opening on the upper levels to the landscape offered by the forest nearby. The volume finished with apparent bricks unfolds in the background, highlighting the archetypal shape of the house.
- House by the lake
- 3 Trajan St
- House new on old
- Cottage complex
- G.FR House
- T.DS House
- A-frame house on a hill
- Recomposed House
- The great „full”
- Dubai House
- Remodeling of an individual urban home
- Sălăjeni 33 House
- Cotnari 25A House
- 16 Februarie House
- Cozy house near the water
- Barn House
- C I 73
- Work from home
