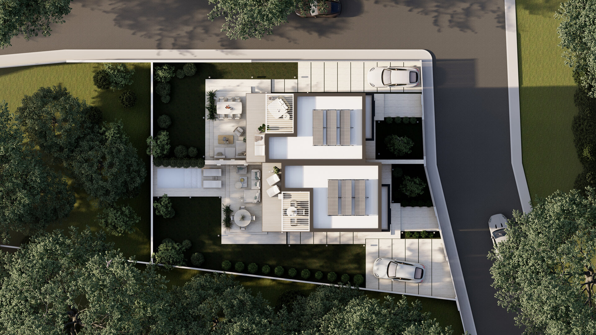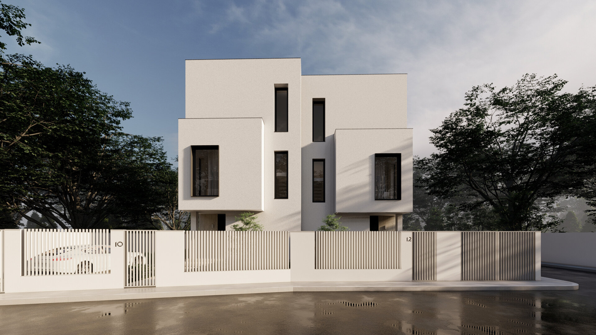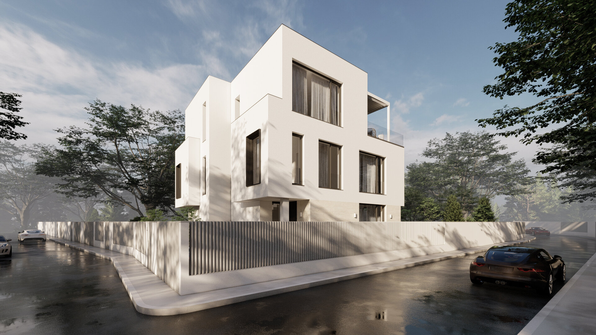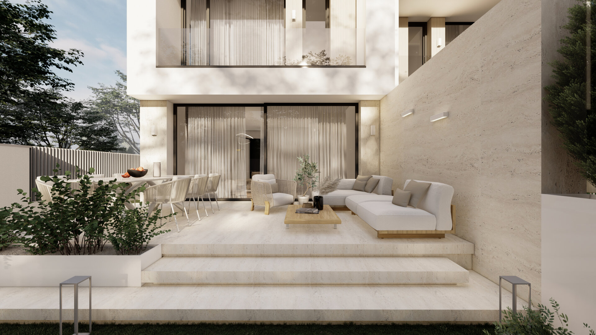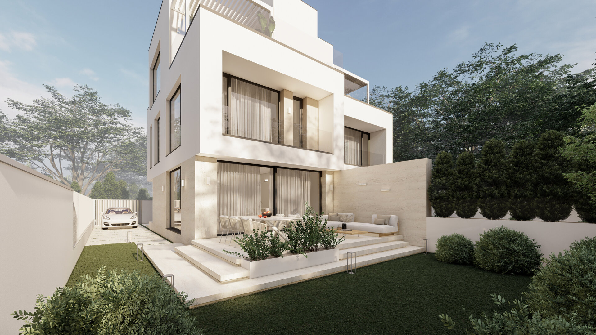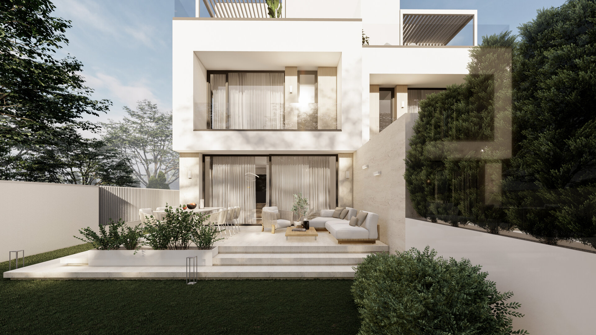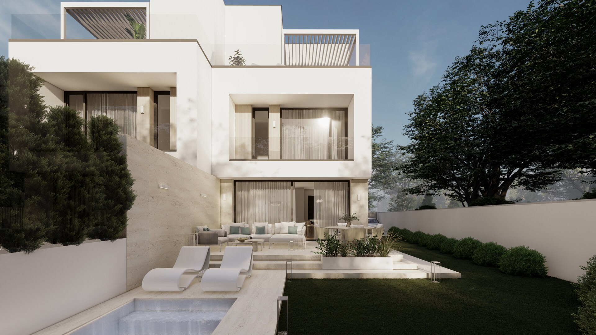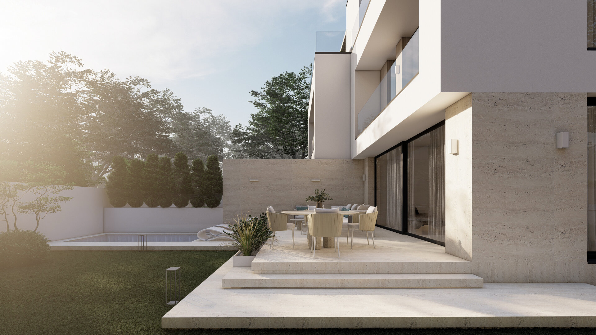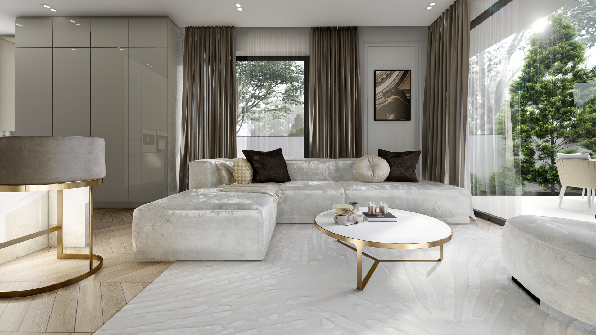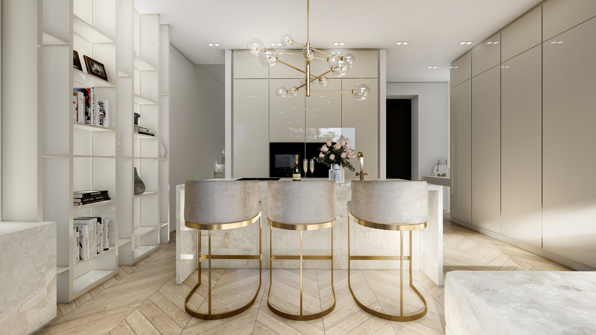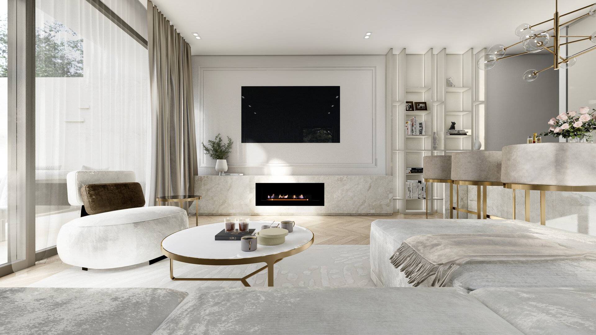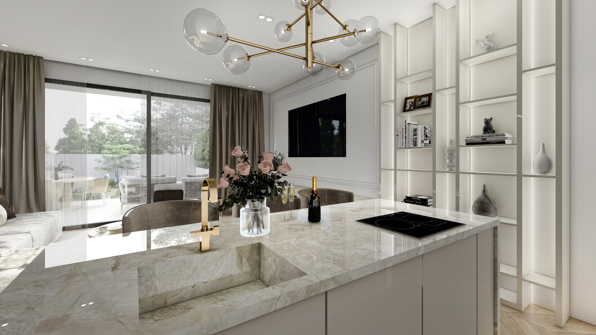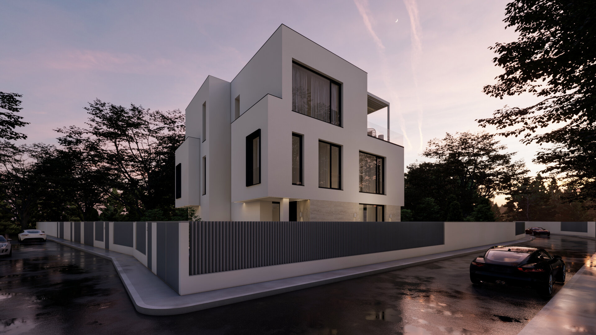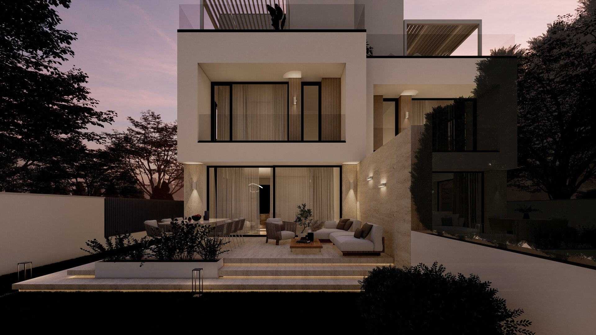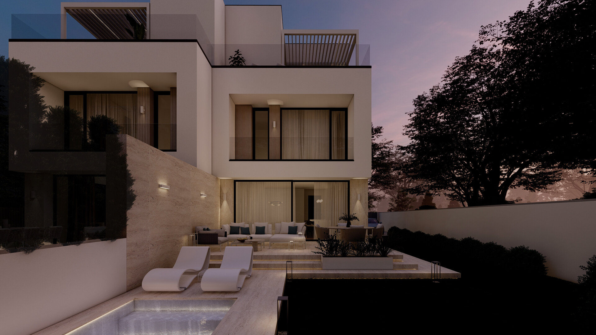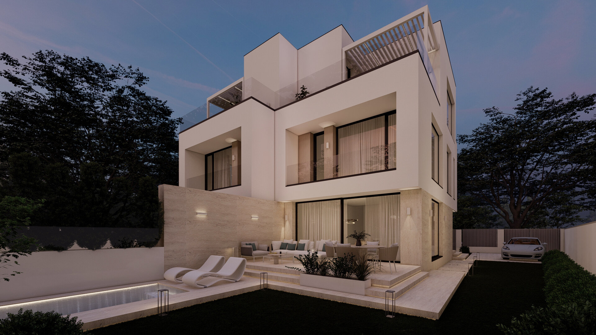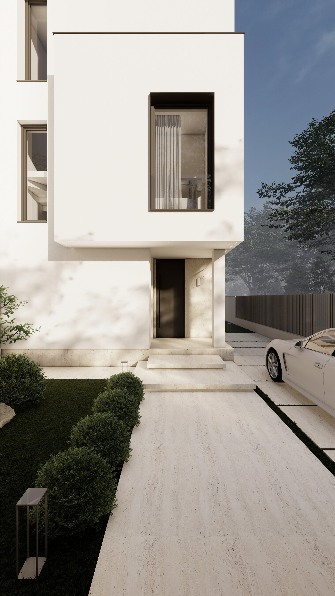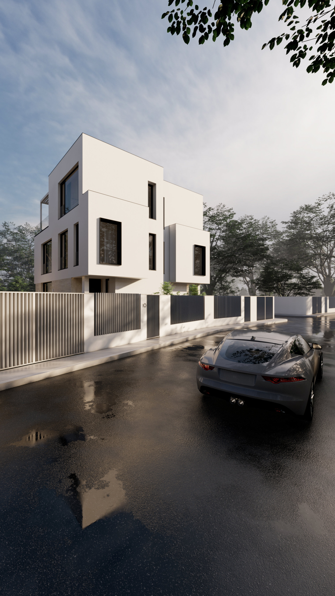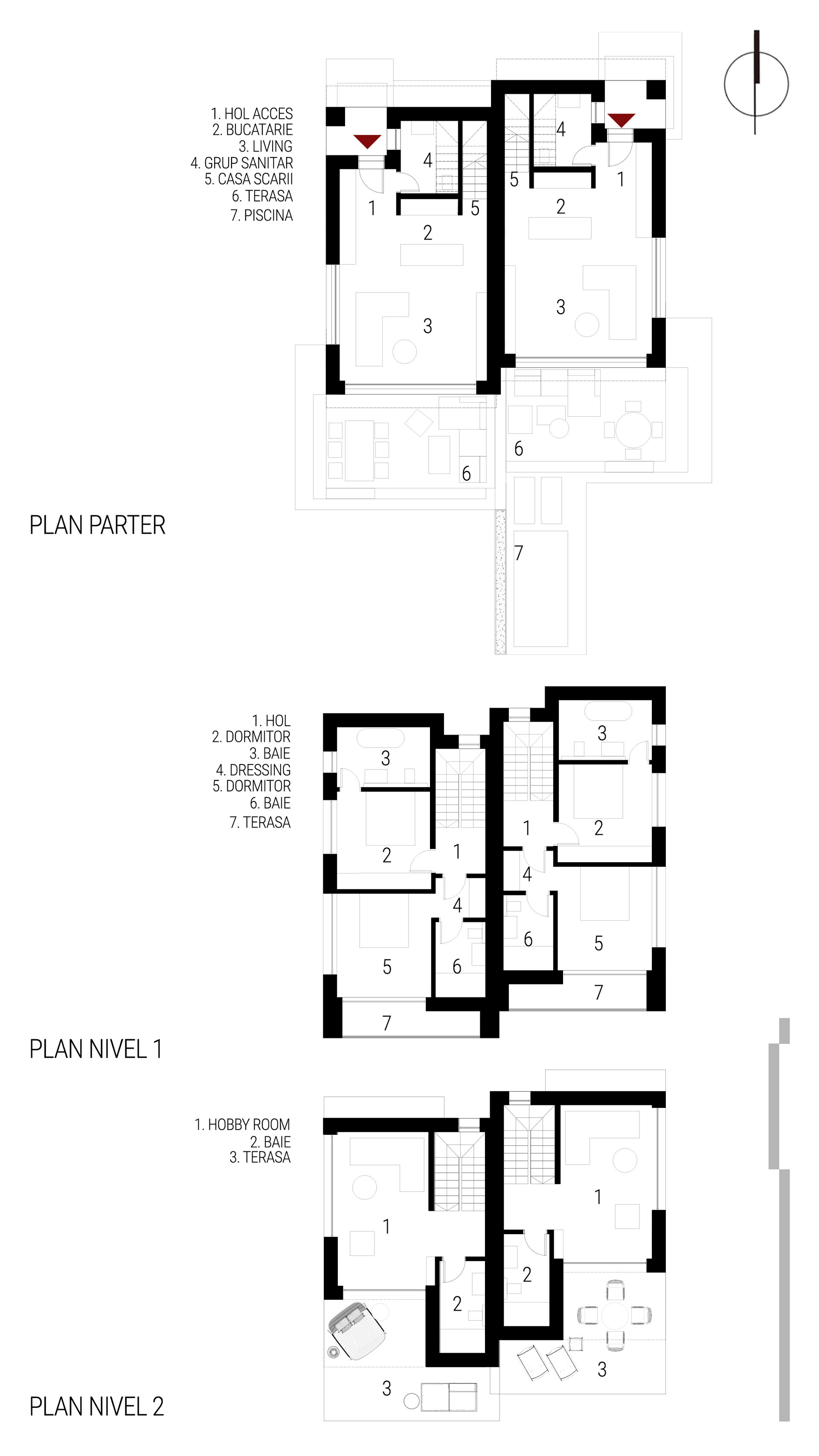
House 10-12
Authors’ Comment
The concept of this project starts from a responsible approach to space utilization and the needs of modern living. The initial scenario involved a plot of land that would allow for the coupling of two parcels intended to be occupied by two close friends, thus laying the foundations for a housing community in an urban environment.
The design of these dwellings focused on space efficiency, with a special emphasis on privacy and the creation of well-connected and fluid interior and exterior spaces. These principles guided the development of three distinct levels of functionality within the residence. Each residential unit has a total built area of 203 square meters and occupies a constructed area of 76.4 square meters.
The ground floor is primarily dedicated to daytime activities. Here, we find an open and flexible space that includes the living room, kitchen, and dining area. This level was conceived to provide a friendly setting for social activities and smooth connections with outdoor spaces, such as relaxation areas and gardens.
The first floor is entirely reserved for functions related to rest and sleep. This level offers privacy and comfort for restful sleep.
The second floor was designed for leisure activities, both during the day and in the evening. It is a relaxation space that can be adapted to the changing needs of the family, serving as an extension of the rest area in case the family grows or individual interests evolve.
Overall, this concept of coupled dwellings combines space efficiency with adaptability to the needs of modern urban living. It encourages social interaction and connection with the surrounding environment, thus promoting a harmonious and flexible living experience for its residents.
- House Drapes
- HOS - home of shadows
- Painters lake house
- Stone house
- Demi-Collective Housing on Viitorului Street
- Alpine Z
- House 10-12
- Portugal Elderly Home
- Atol Experimental Residence
- Townhouses 26-27 29-31
- House in Moara Vlăsiei
- House in Câmpulung
- Energy efficient modular house Prototype
- The Corner - modular housing
- House with longing
- House with holiday breeze
- C# House
- Apartments by the sea
- Row houses
- S.D. House
- Forest House
- Houses within the landscape
