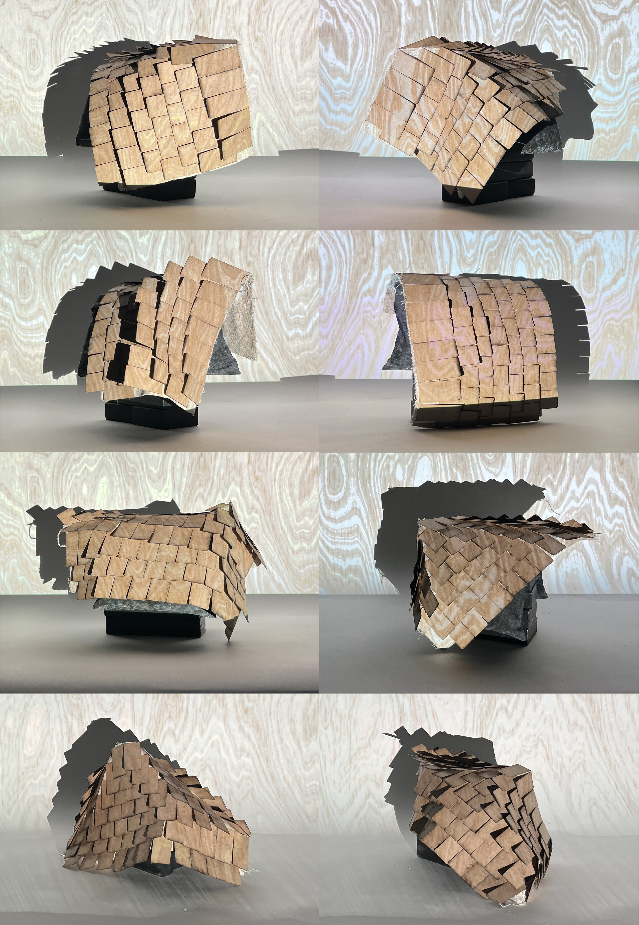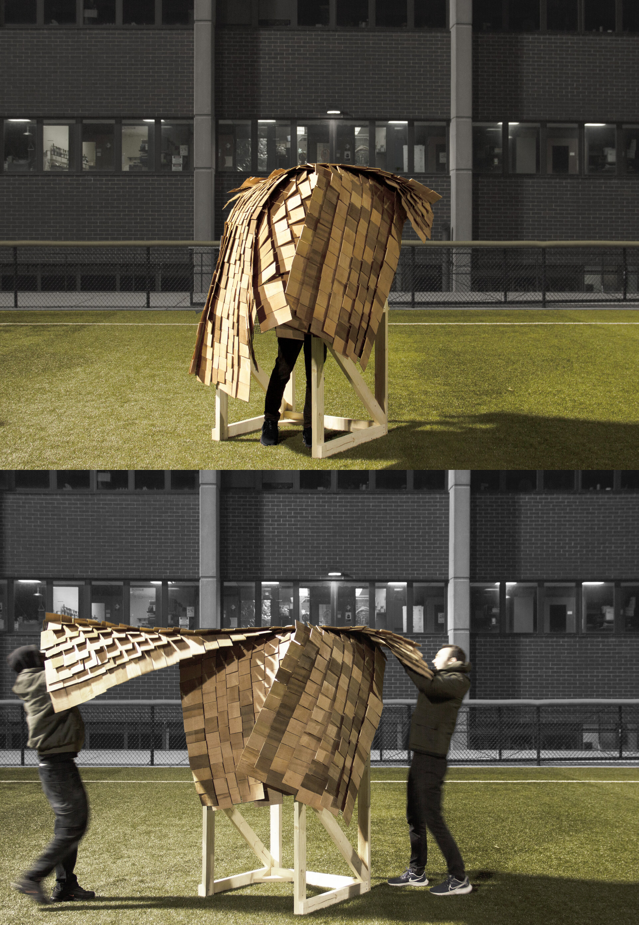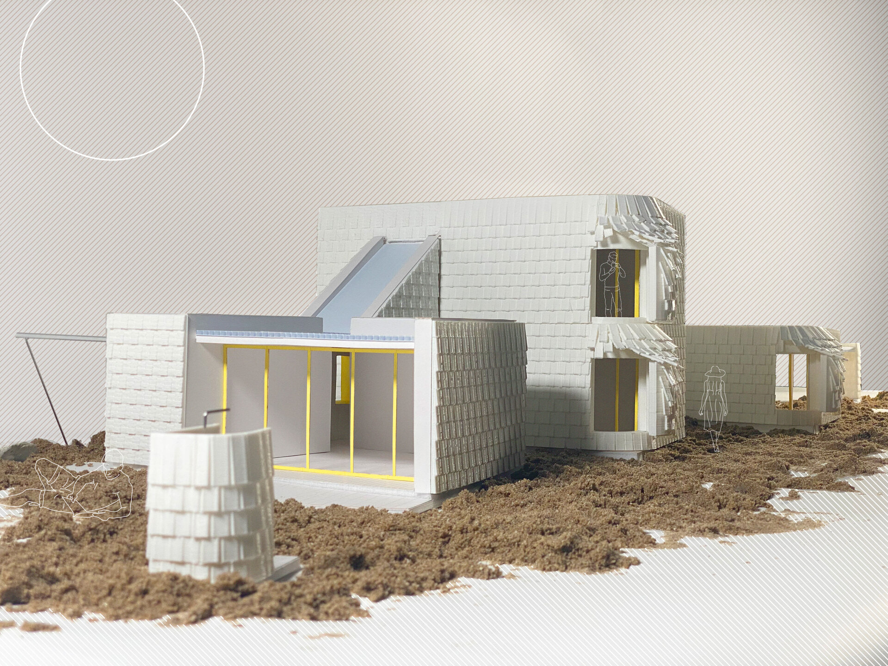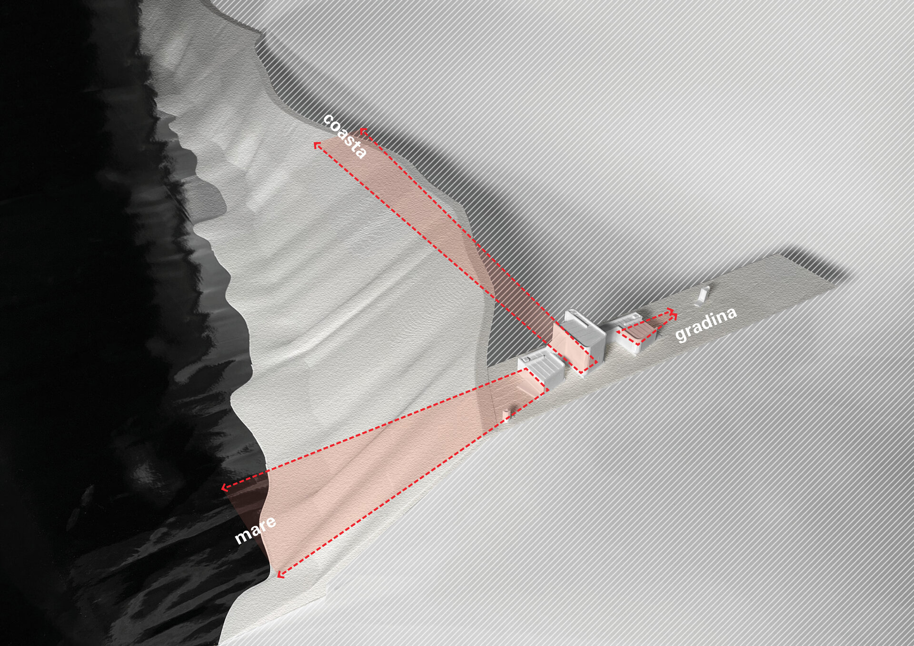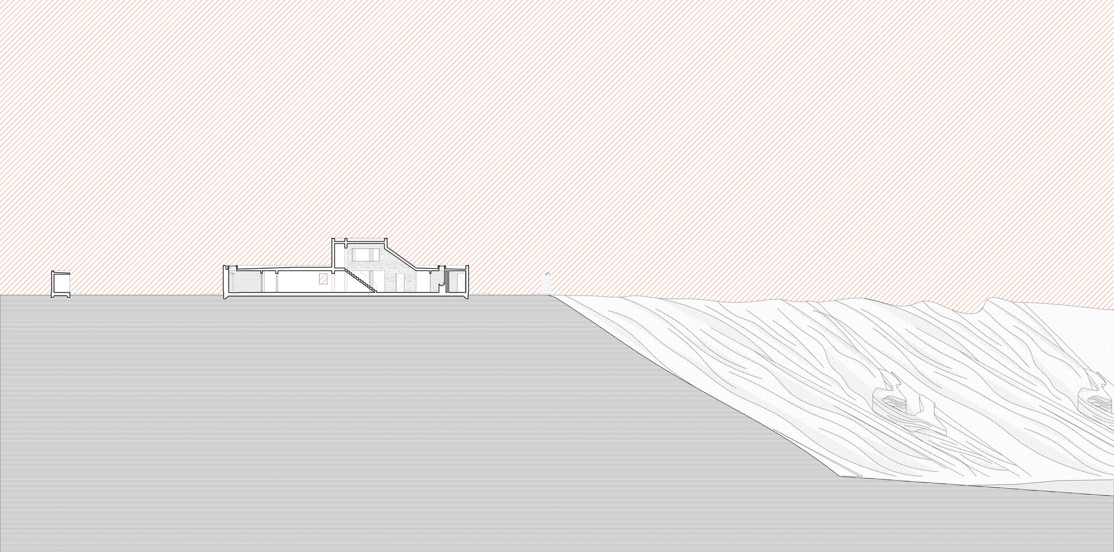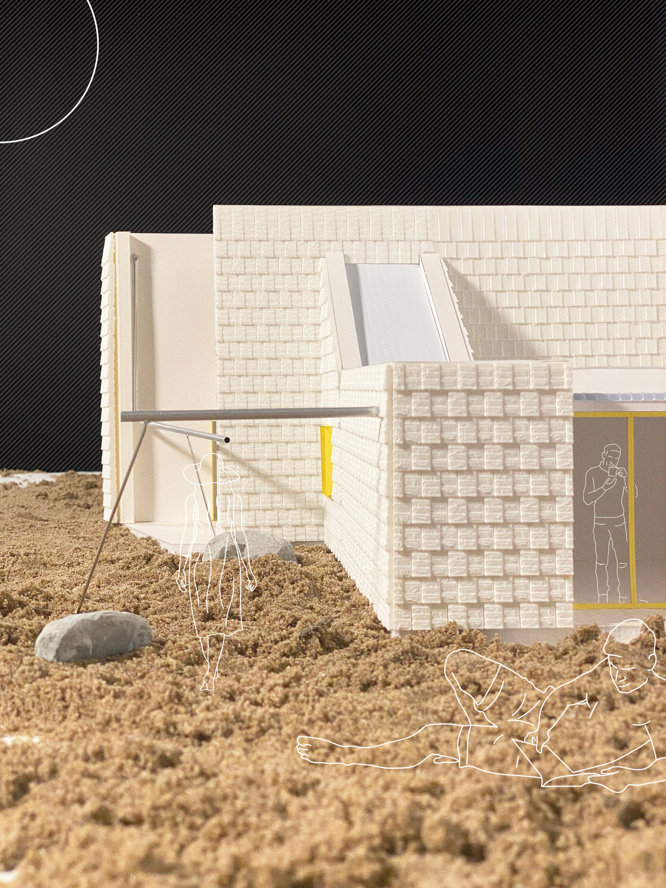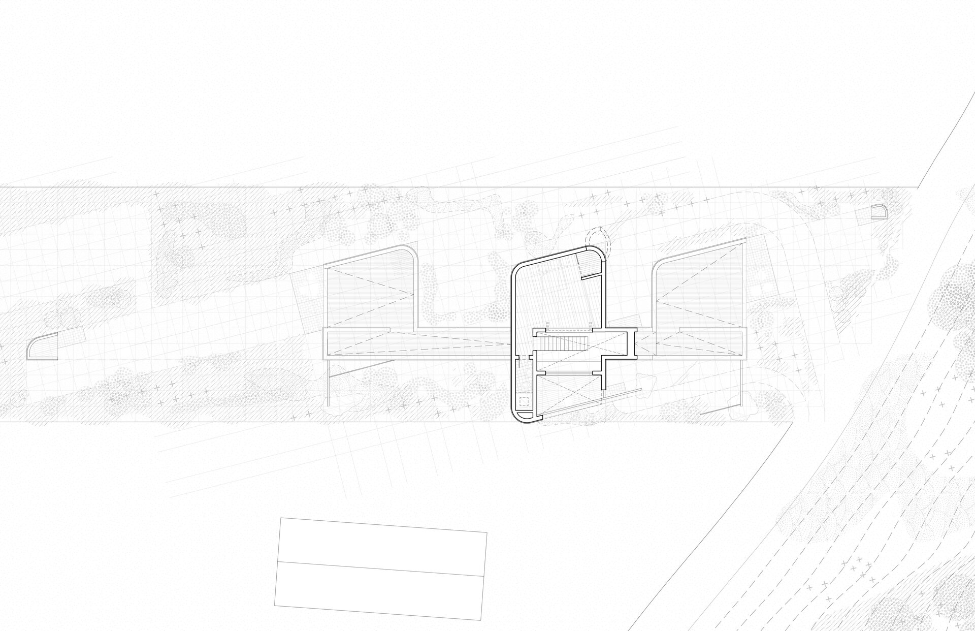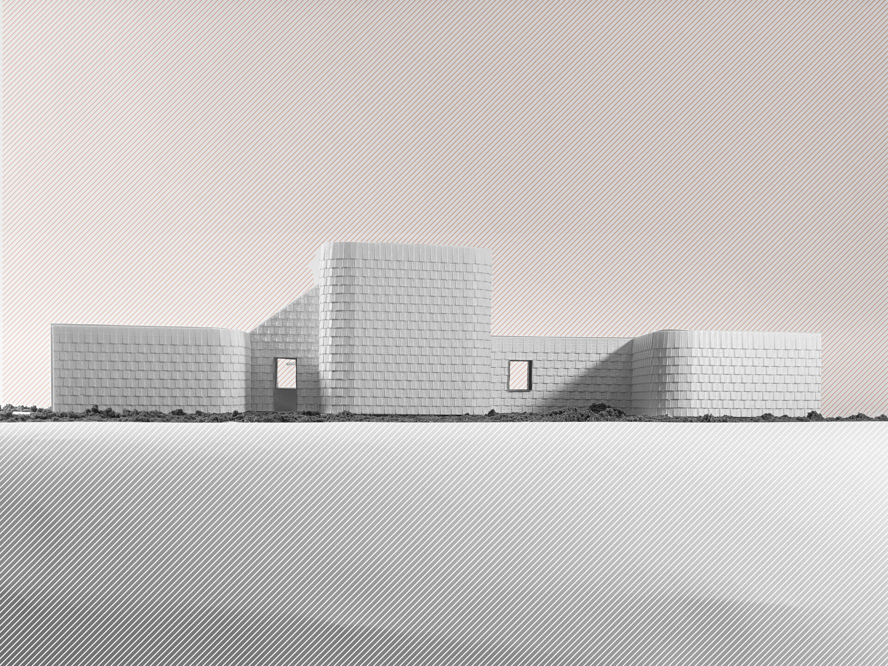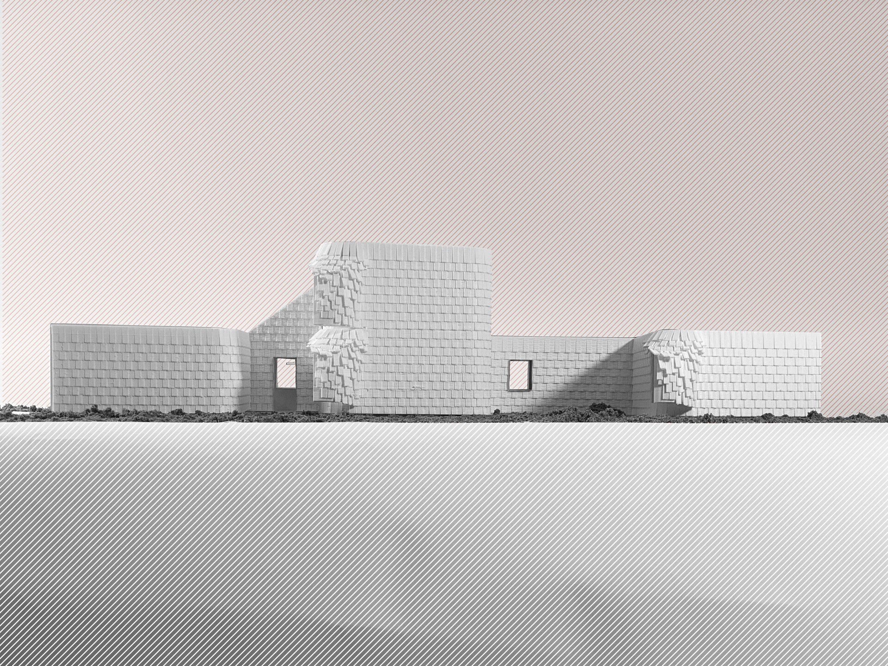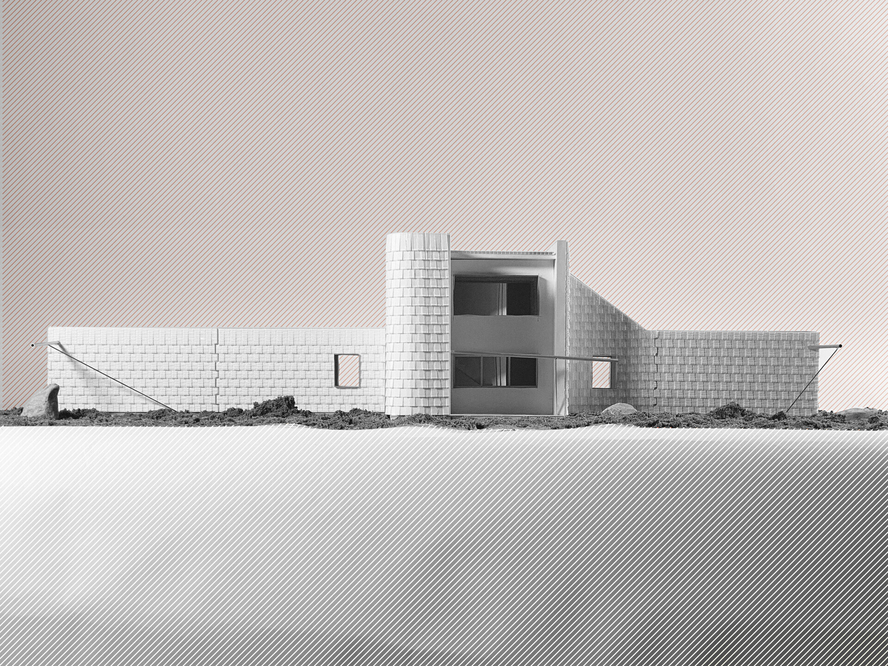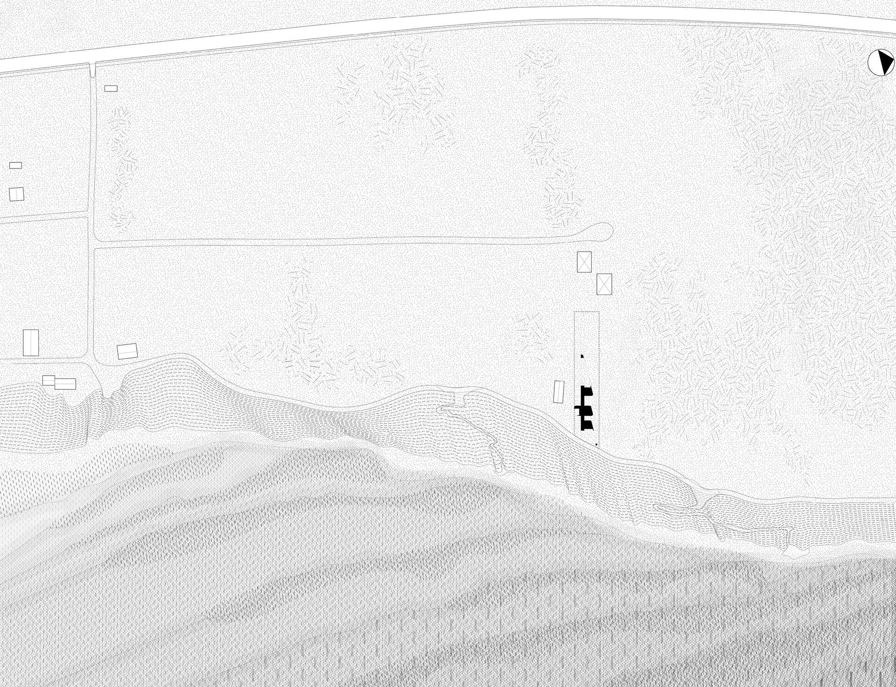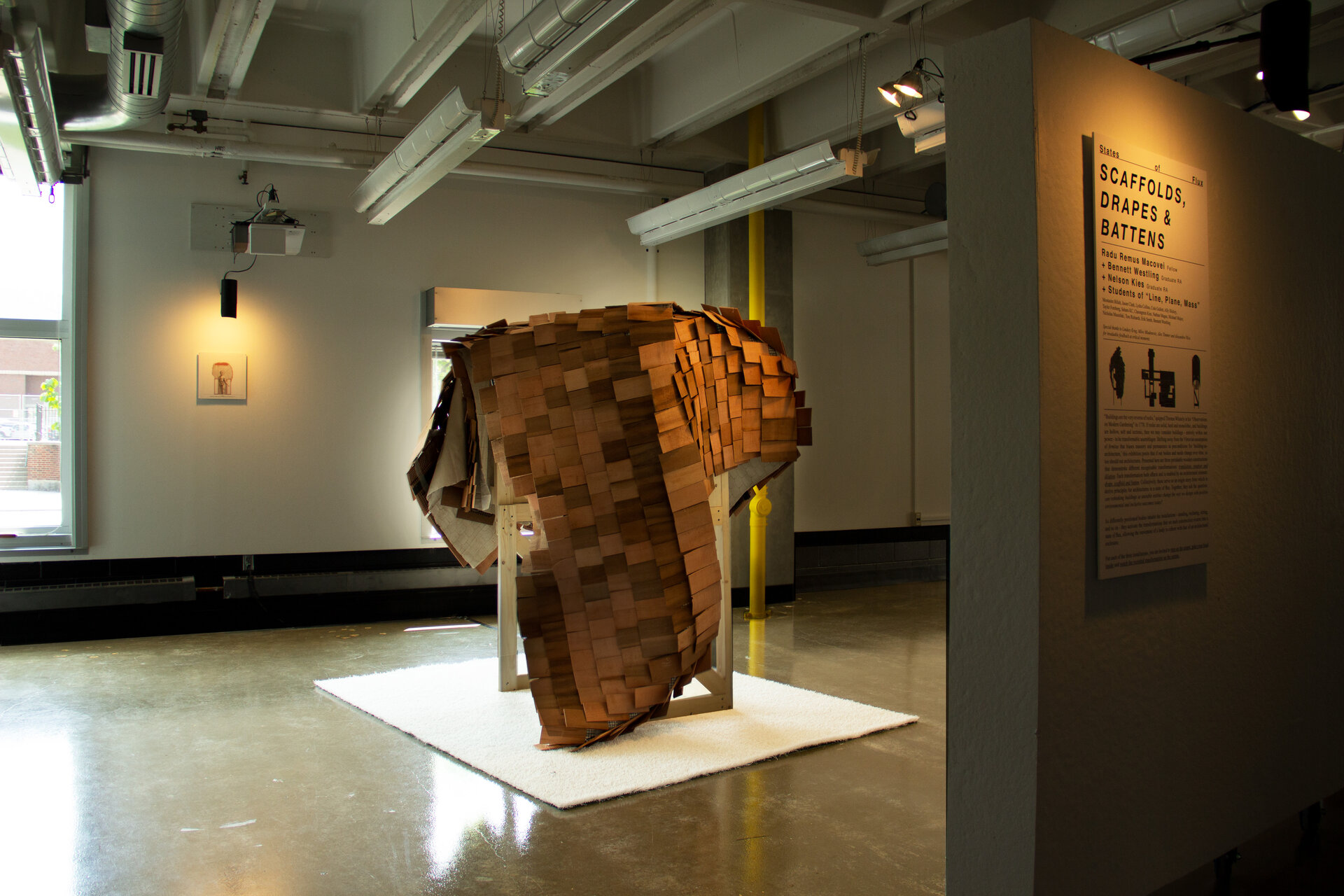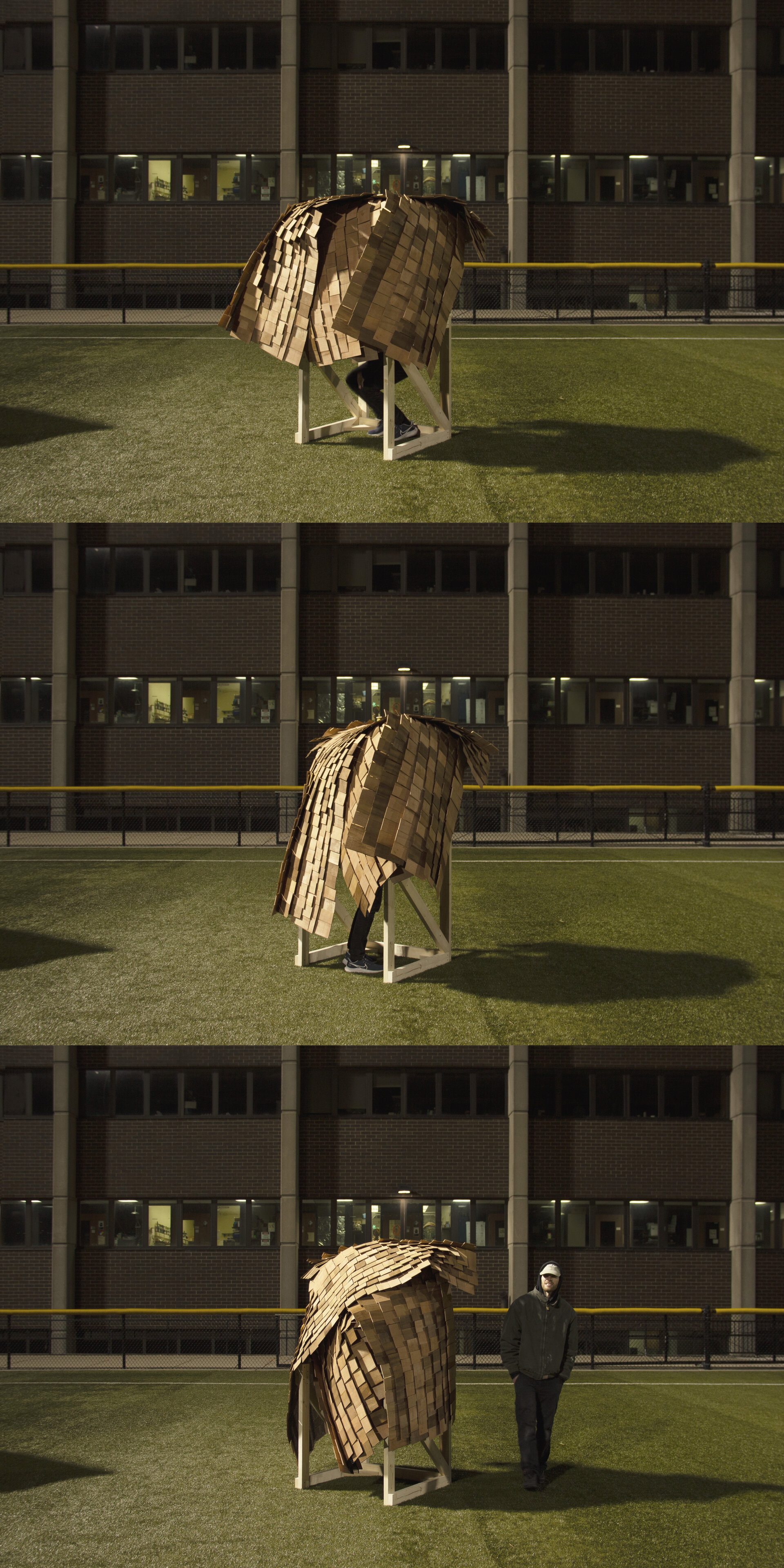
- Prize of the “Portfolio Architecture / Residential Architecture” section
House Drapes
Authors’ Comment
“Buildings are the very reverse of rocks,” quipped Thomas Whately in his “Observations on Modern Gardening” in 1770. If rocks are solid, hard and monolithic, and buildings are hollow, soft and tectonic, then we may consider buildings - entirely within our power - to be transformable assemblages. Shifting away from the Vitruvian assumption of ‘firmitas’ that biases masonry and permanence as preconditions for ‘building-as-architecture,’ House Drapes presents the possibility of an architecture that changes over time, responding to the needs and transformations of the users. Inclusion is here understood as an adaptation to interior transformations.
Presented here is a wooden assemblage where transformation is enabled by the architectural element of the drape. If draping means to arrange loosely or casually around something, then the drape both protects an interior condition and registers physical changes of that interior on the outside. The closest approximation of the drape in architecture is roofing, which takes the form of the rooms underneath and protects them from weathering. What if the drape performed less like a roof and more like a veil, responding to and registering interior transformations? By using a conventional roofing material, initial experiments test how a drape made of wooden shingles stapled onto fence mesh deforms on various three-dimensional objects (Fig. 1, 2, 13, 14). The shingle drape performs to flatten, expand, fold, slide and wrap objects underneath, while registering a monolithic expression of the whole on the exterior. The series serves as an origin story for instability in architecture from which to construct spatial possibilities to be tested at the scale of the building.
House Drapes demonstrates how draping may play out in architectural form and wooden materiality. Here, in a figure-ground condition in plan, three rooms engage the landscape on a narrow lot 15 m wide and 90 m long on the Romanian coastline, 20 m above the seashore (Fig. 12). The project has a tripartite organization and extends three distinct landscape conditions indoors: the sea (and its horizon), the coast (and its undulations) and the garden (and its exterior rooms) (Fig. 4, 5). In this context, the house commands the landscape by structuring vegetal edges which define yards, courtyards and exterior rooms. The house’s structure is timber frame, allowing a phased construction of the project with ease (Fig. 15). Starting from the central construction over two stories which includes the main entrance into the house, two rooms flank the house’s central volume. The three indoor rooms are connected by linear circulation, allowing a continuous undulating wood shingle drape, interrupted on the southern façade by the entrance into the project (Fig. 11). This entrance is framed by exaggerated scuppers that dramatize rainwater drainage (Fig. 7). On the northern façade, the uninterrupted wood shingle surface suggests a monolithic expression (Fig. 9, 10). The tectonic grain achieved through the uniform patterning of the wooden shingles is occasionally disrupted on three corners by activated shingle drapes. The three corners where earlier shingle drape experiments inform building form partition three loggias which connect interior uses to the outdoors (Fig. 3). This allows the draped envelope to be responsive and demonstrates an initial coherence of technical and conceptual aspects of instability in architecture.
- House Drapes
- HOS - home of shadows
- Painters lake house
- Stone house
- Demi-Collective Housing on Viitorului Street
- Alpine Z
- House 10-12
- Portugal Elderly Home
- Atol Experimental Residence
- Townhouses 26-27 29-31
- House in Moara Vlăsiei
- House in Câmpulung
- Energy efficient modular house Prototype
- The Corner - modular housing
- House with longing
- House with holiday breeze
- C# House
- Apartments by the sea
- Row houses
- S.D. House
- Forest House
- Houses within the landscape
