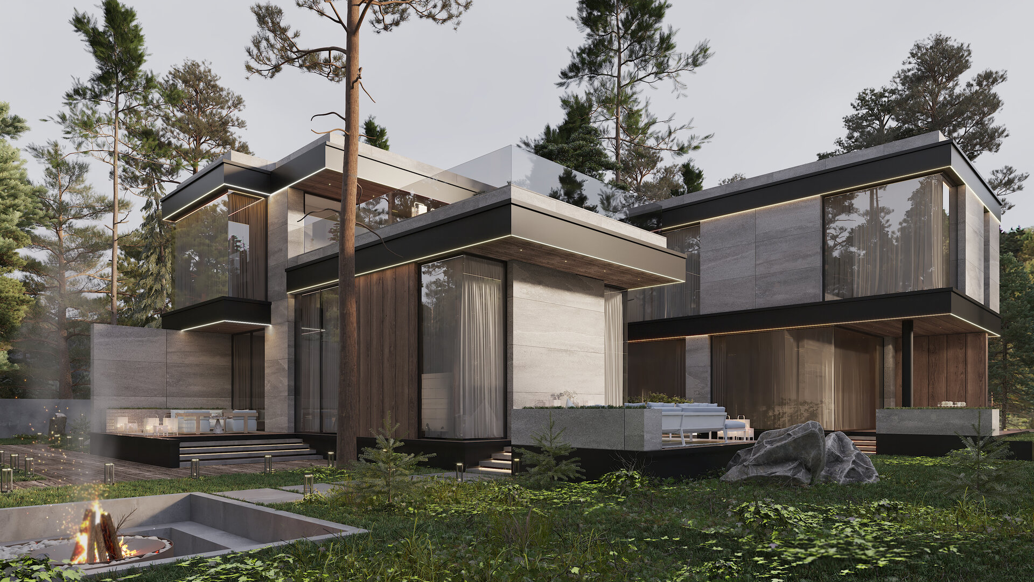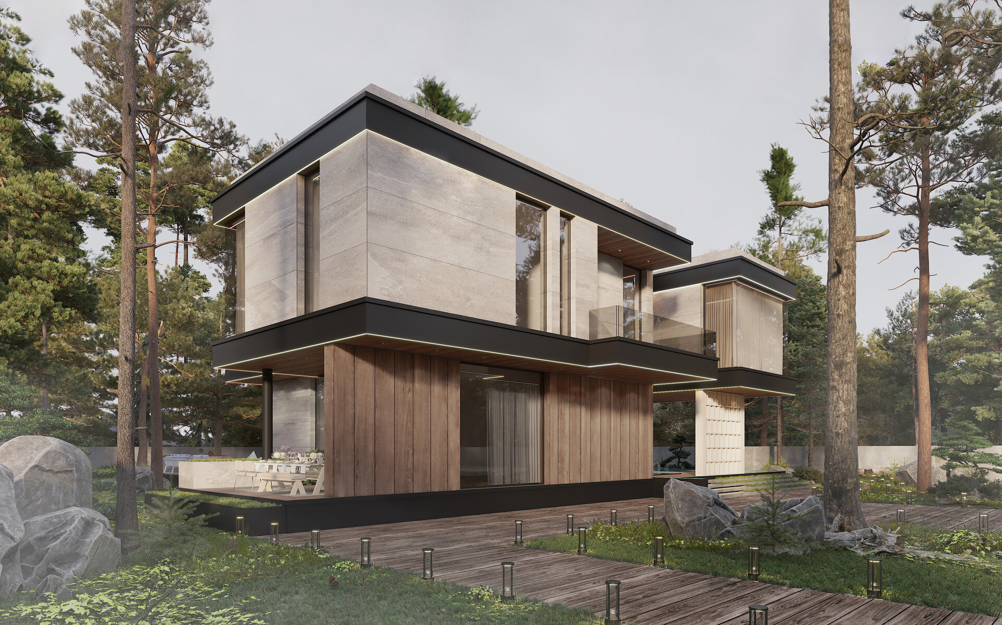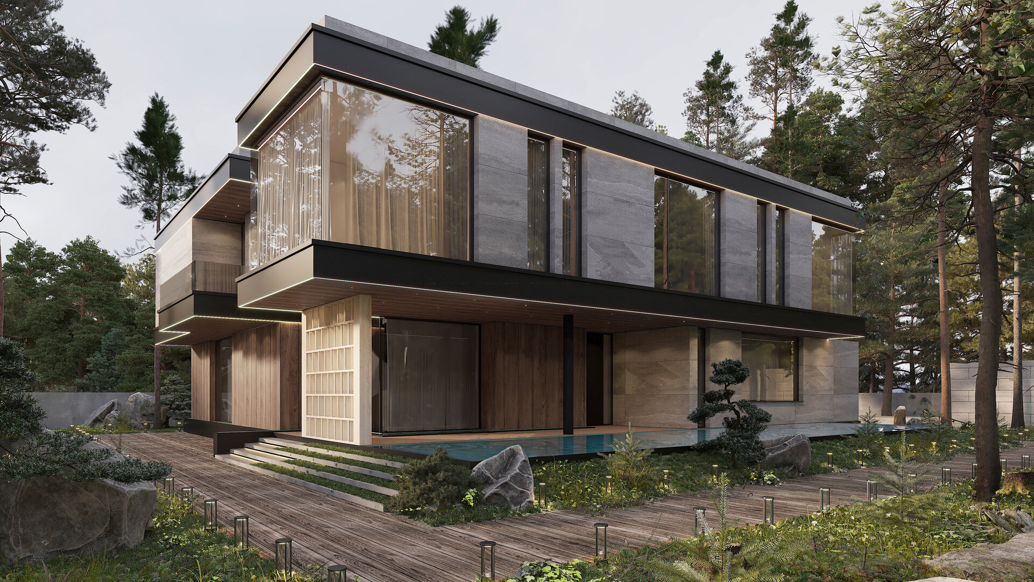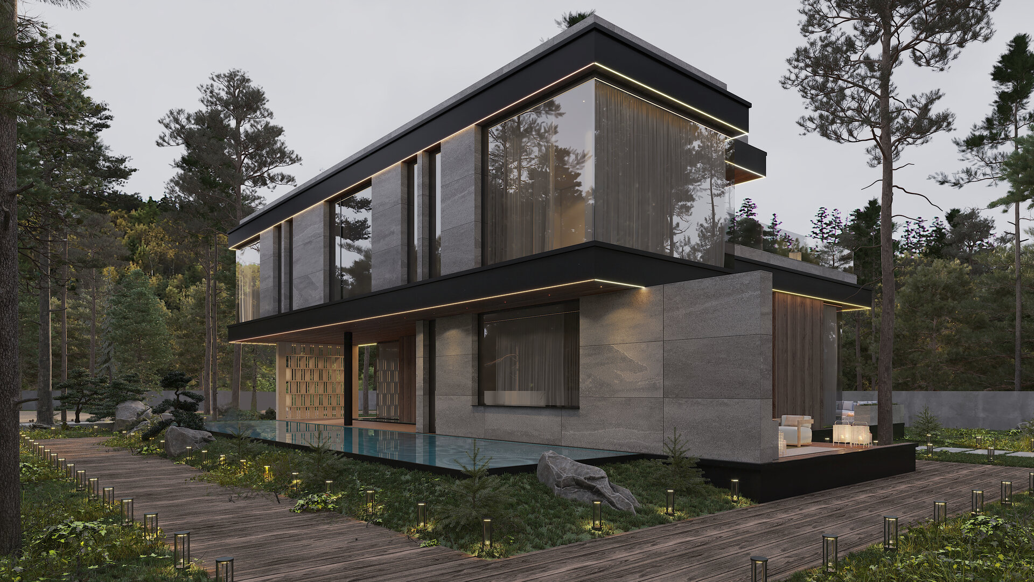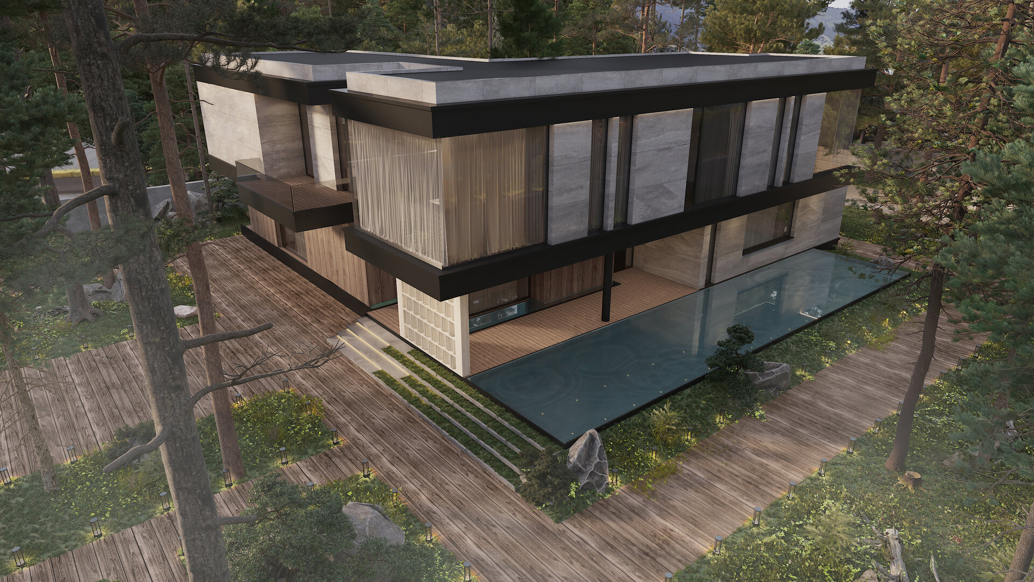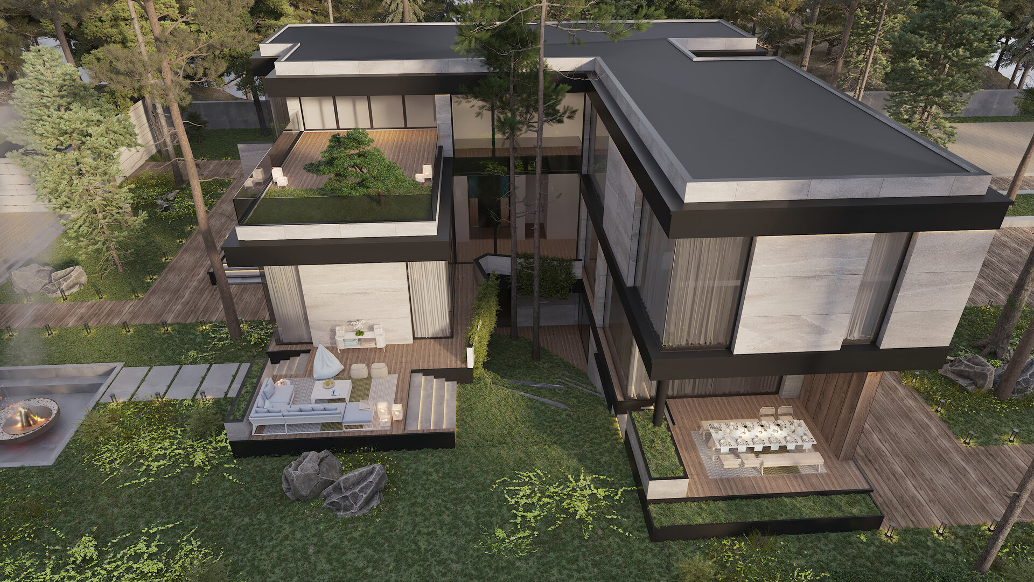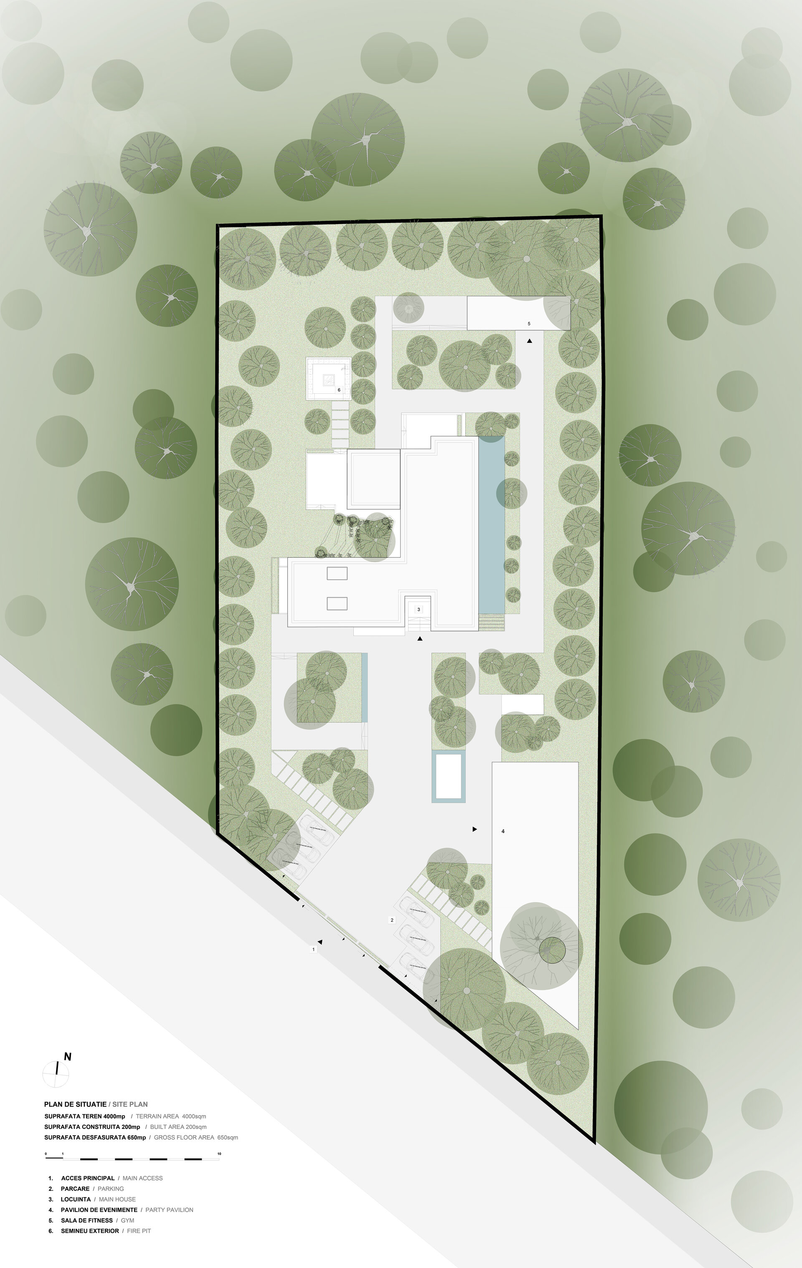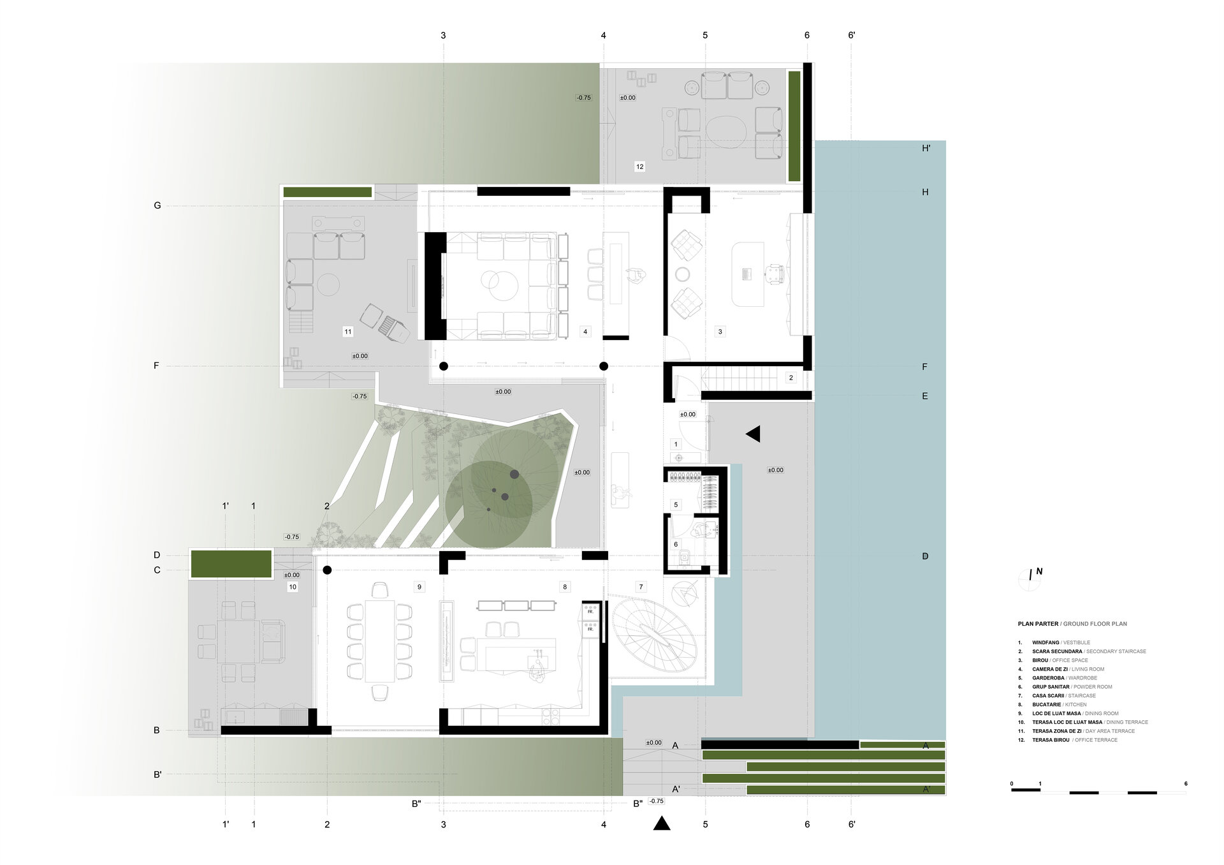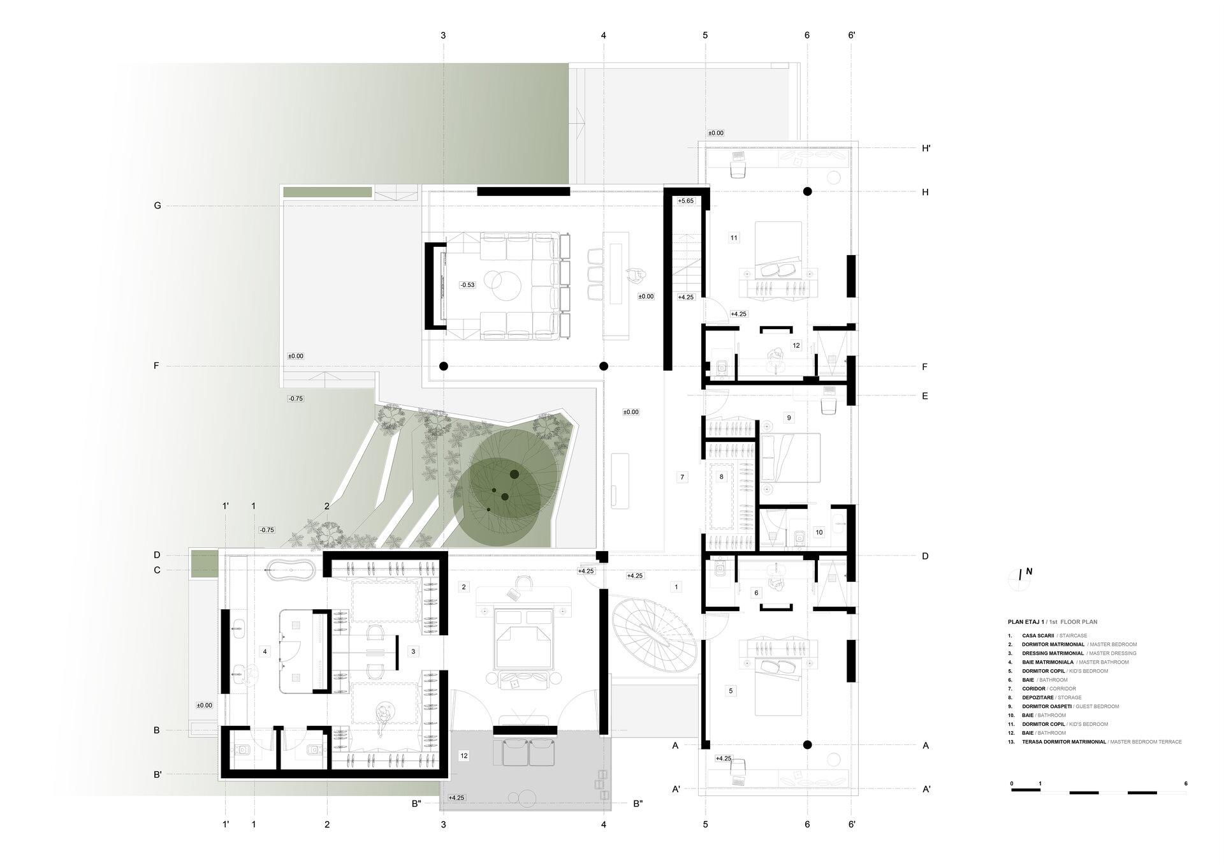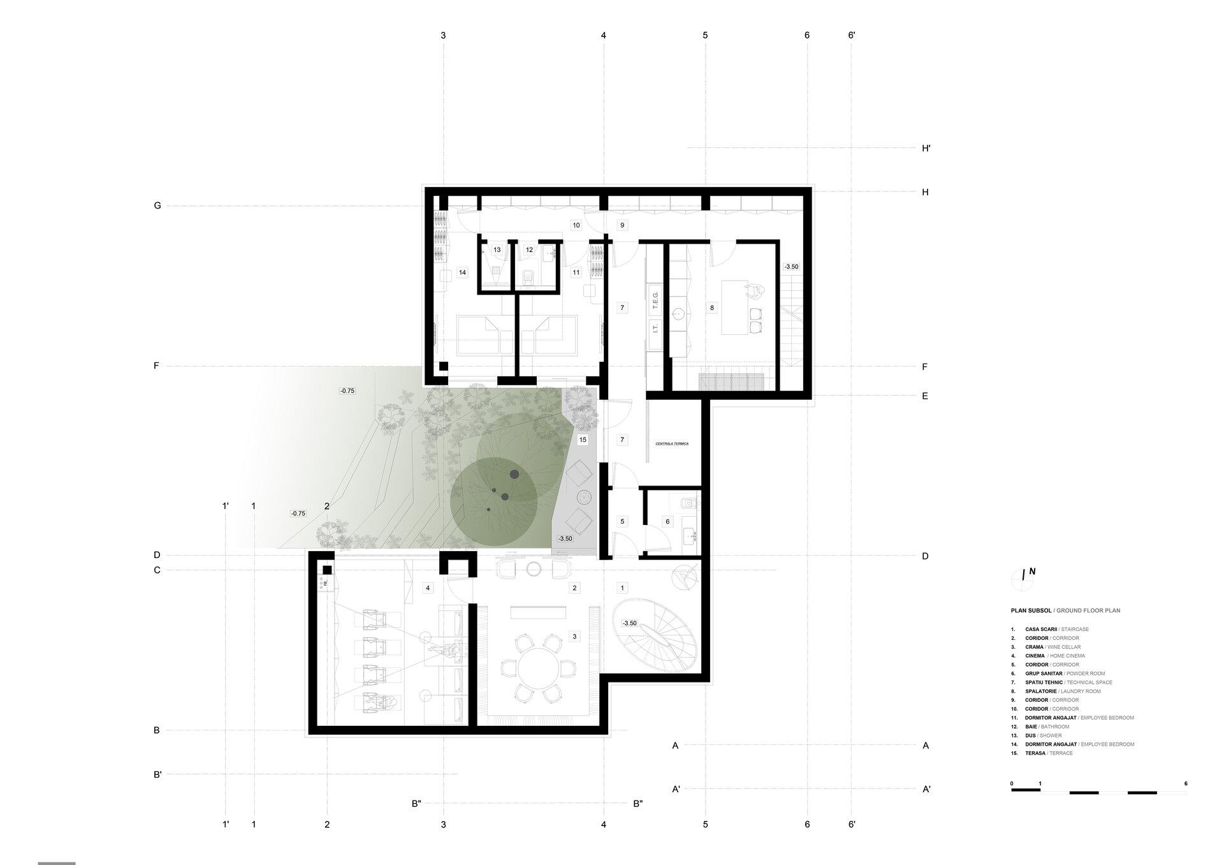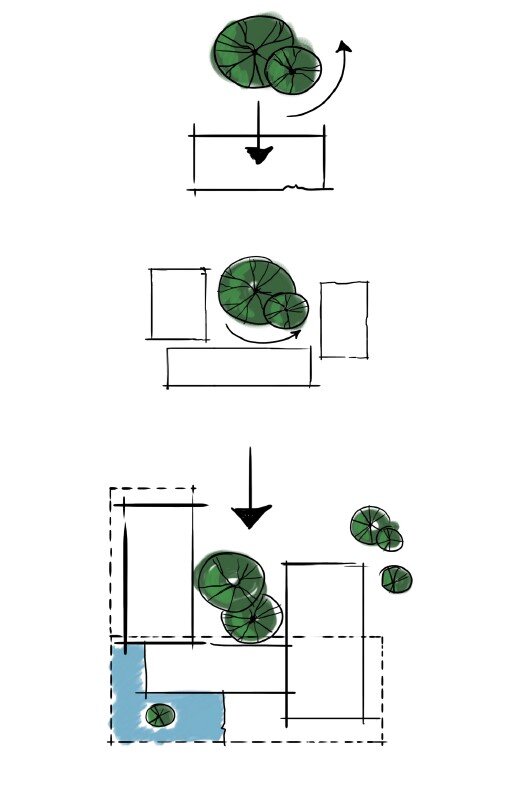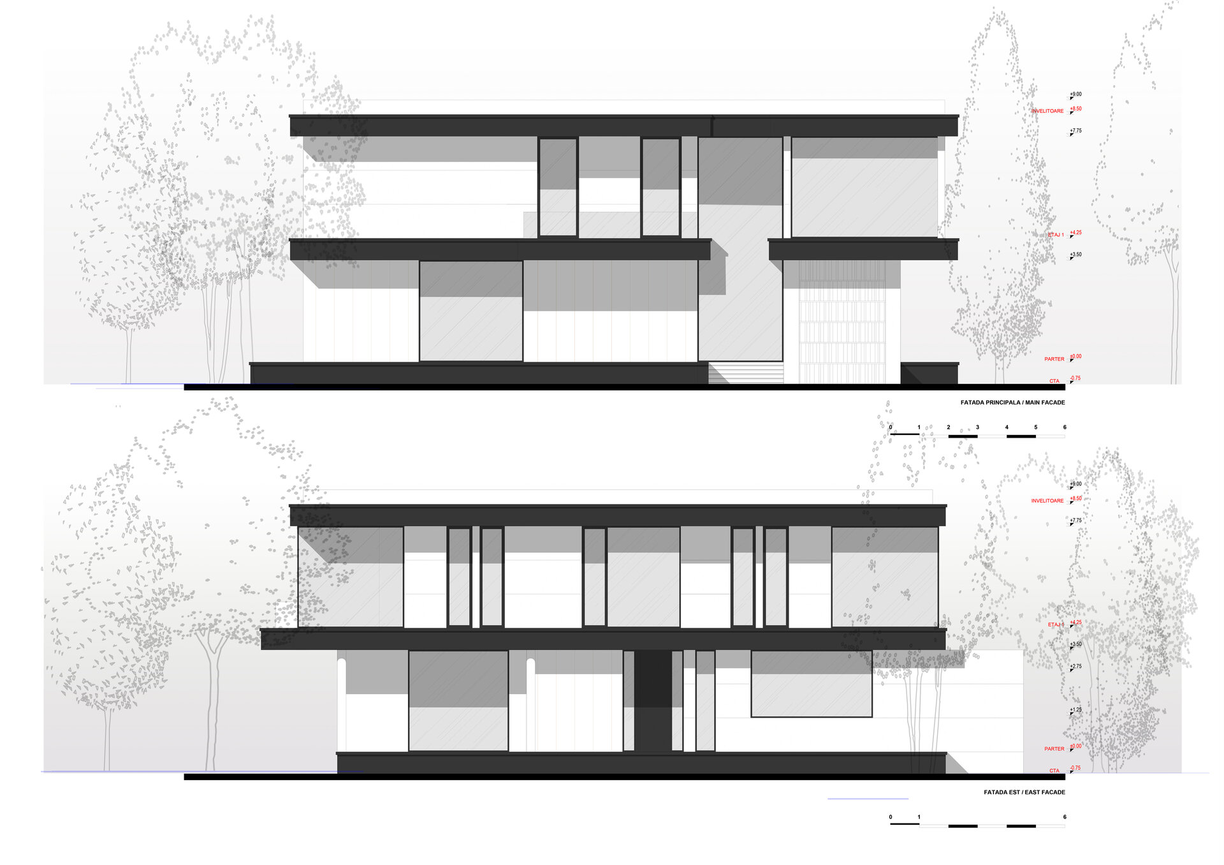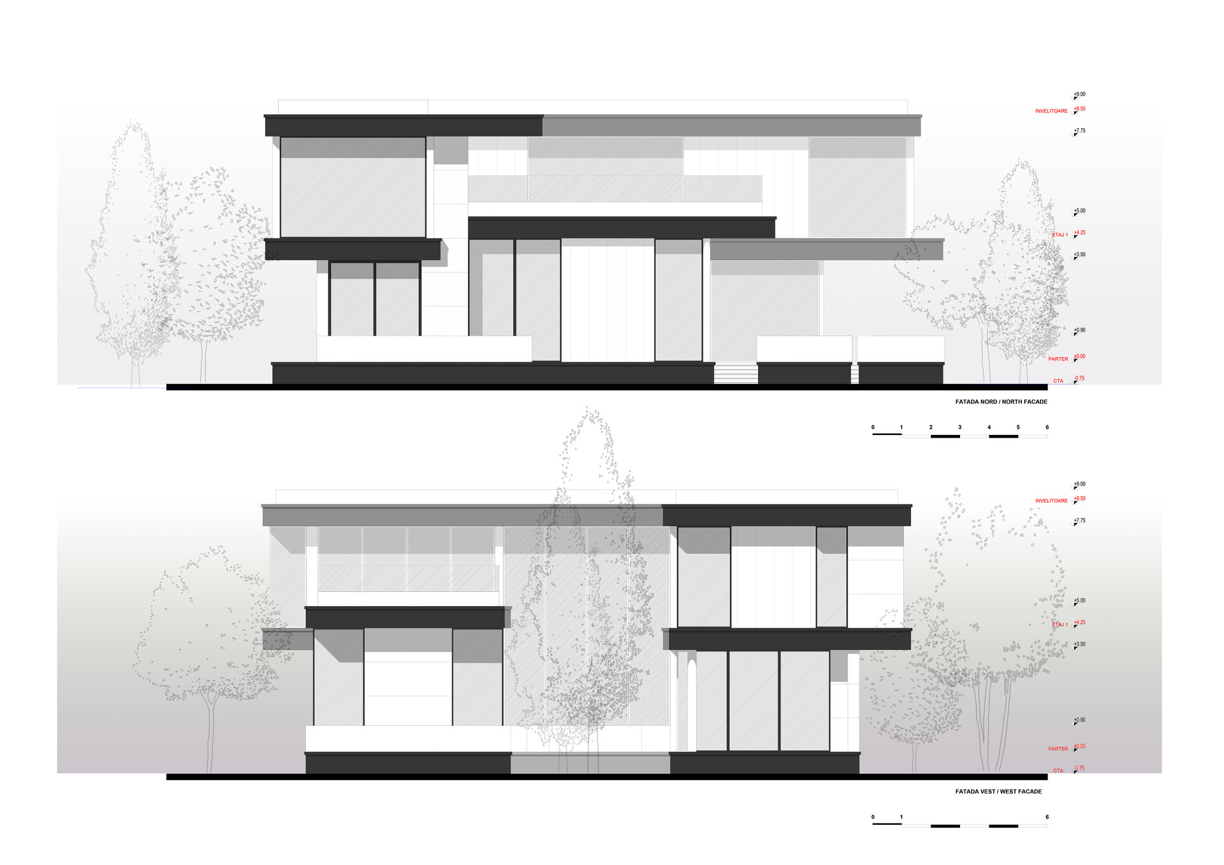
Forest House
Authors’ Comment
The Forest House: Blending Architecture with Nature
In the heart of the Corbeanca forest, a picturesque landscape near Bucharest, an architectural concept has taken shape. The site itself is nestled within a forested expanse, where a portion of this natural wonder was carefully preserved for a fashion designer and his family house project. This endeavor presents an opportunity to harmoniously coexist with the surrounding landscape, creating a construction that seamlessly connects with its natural surroundings.
To fully embrace the pristine location, the house was designed to engage with the outdoors at every possible opportunity. The architecture is a manifestation of this vision, featuring an expansive, open façade that forms a 'C' shape, at the center of which lies the heart of the design – two majestic birch trees. The house unfolds around these trees, ensuring that each room enjoys at least two or three cardinal orientations, providing ample ventilation and natural light.
One of the distinctive features of the design is the use of large cantilevers on the first floor, reducing the ground footprint and minimizing the intrusion into the land. The journey begins as you access the house by walking beneath the cantilevered first floor, accompanied by a serene water feature. Beginning at the main facade, you traverse a wooden deck that meanders alongside the house, sheltered beneath the first-floor overhang, and entering through the side. The water feature plays a dual role, not only enhancing the aesthetics but also aiding in cooling the air during hot summer days.
The basement can also be accessed from the inner courtyard, thanks to the natural slope of the terrain that descends from the ground floor to the basement level. This ensures both natural lighting and ventilation for the basement.
In addition to the main house, two other container-like structures have been seamlessly integrated into the design – a gym and an events pavilion, both meticulously crafted to minimize their footprint on the land. These structures continue the theme of natural wooden decking, supported by discreet pillars, preserving the integrity of the natural landscape.
The central atrium, spanning three levels, acts as the heart of the house, emphasizing the verticality of the space. The exterior is adorned with black sheet metal, oak wood (a nod to the forest) and natural stone, cleverly integrating with the window placements. Glazed sliding doors with slim metallic frames provide entrances, ensuring easy access to the outdoor areas, seamlessly blending with the forest.
The Forest House is more than just a dwelling; it's a celebration of the connection between architecture and the natural world, a place where the built environment and the untamed wilderness coexist in perfect harmony.
This exquisite house design caters to the discerning needs of a family of four, with an additional dedicated space for their professional staff of two. The day area boasts a vast array of amenities, including a home cinema, a winery, a cigar lounge, a spacious living room with a soaring two-level height, a home office, an open plan kitchen, and multiple terraces.
The night area accommodates four spacious bedrooms, each with its own en-suite bathroom and three dressing rooms, catering to their love for fashion.
To respond to the family's needs, the design also incorporates the following utility rooms: laundry room, two additional bedrooms for the staff, technical spaces, and storage.
The Forest House is a testament to the intrinsic connection between architecture and nature. It draws inspiration from the intricate patterns and structures found in the forest, mirroring the natural world's beauty in the built environment. The tall trees surrounding the site have left an indelible mark on the design, with large sliding windows offering breathtaking views in all directions while welcoming abundant natural light. The seamless fusion of indoor and outdoor spaces creates a harmonious whole.
- House Drapes
- HOS - home of shadows
- Painters lake house
- Stone house
- Demi-Collective Housing on Viitorului Street
- Alpine Z
- House 10-12
- Portugal Elderly Home
- Atol Experimental Residence
- Townhouses 26-27 29-31
- House in Moara Vlăsiei
- House in Câmpulung
- Energy efficient modular house Prototype
- The Corner - modular housing
- House with longing
- House with holiday breeze
- C# House
- Apartments by the sea
- Row houses
- S.D. House
- Forest House
- Houses within the landscape
