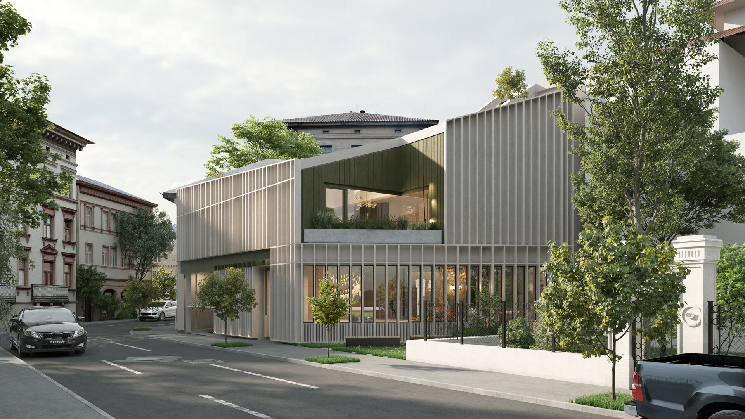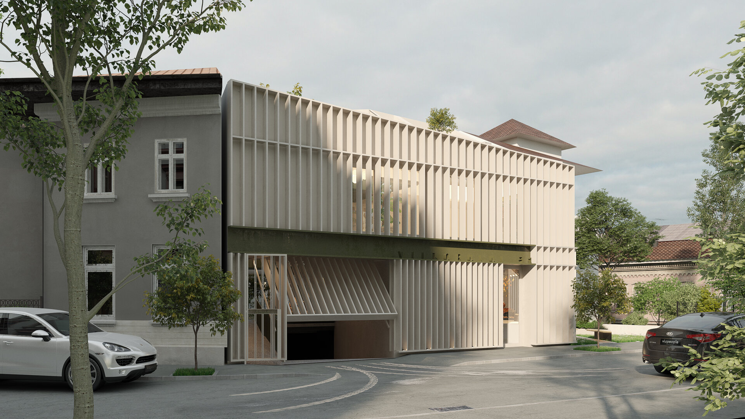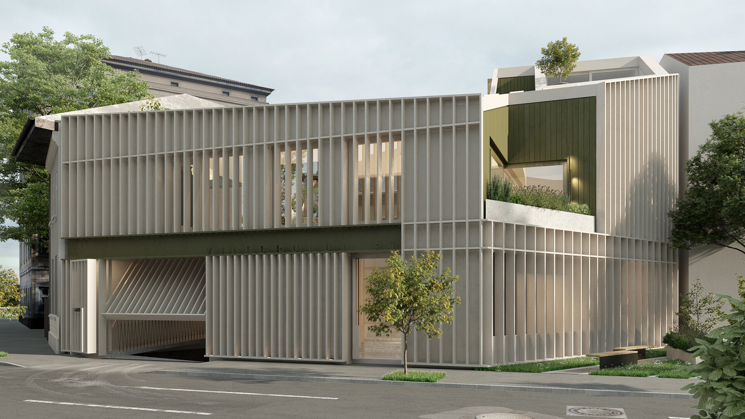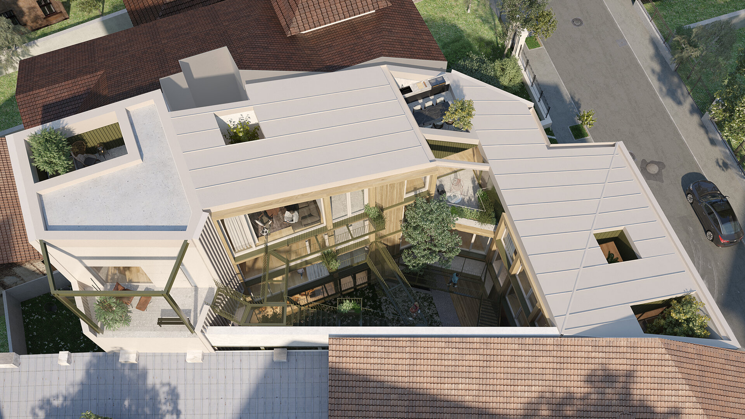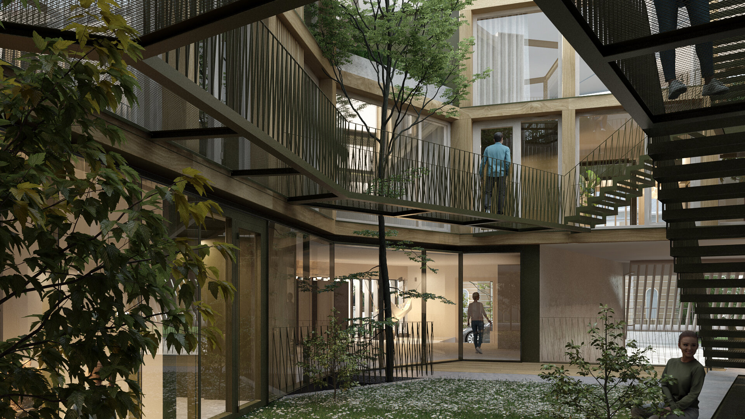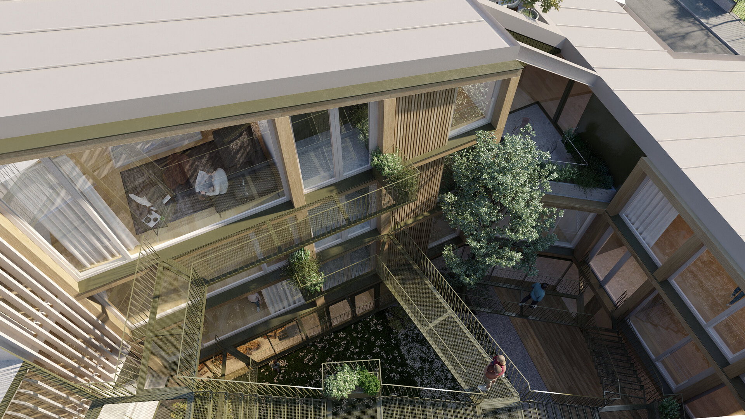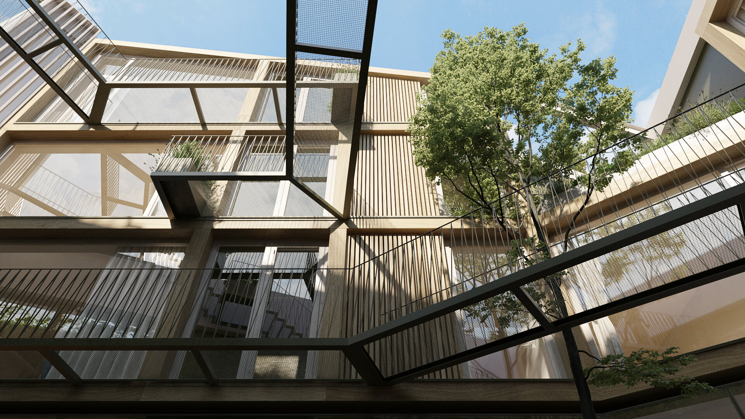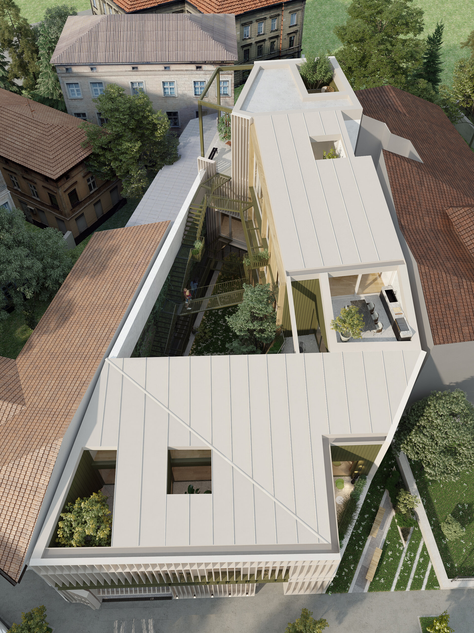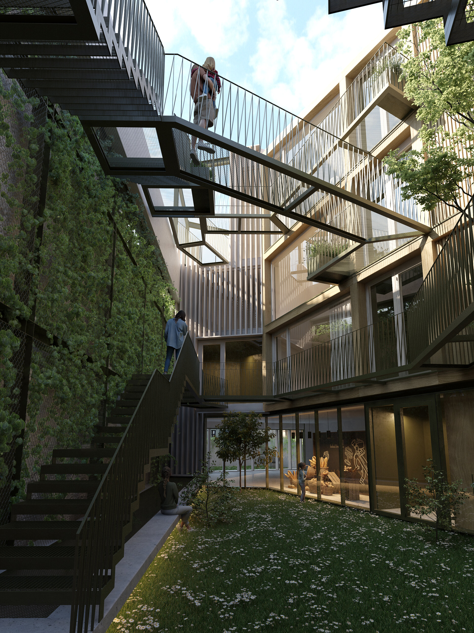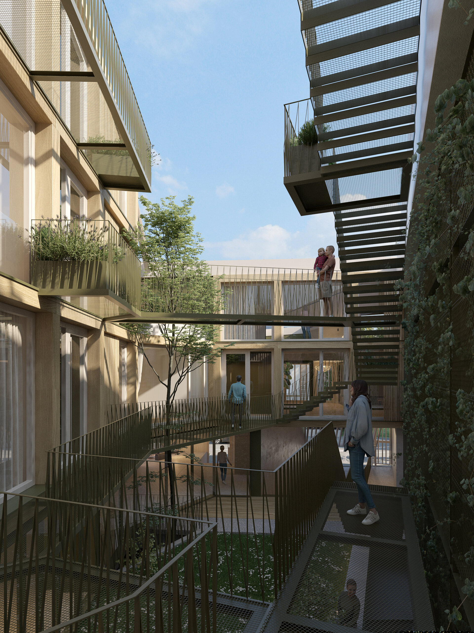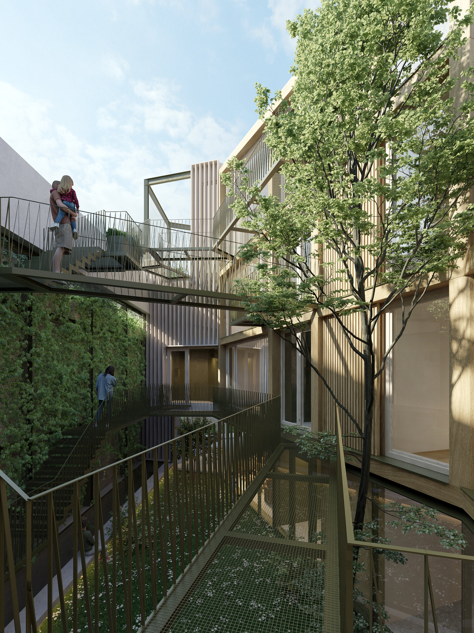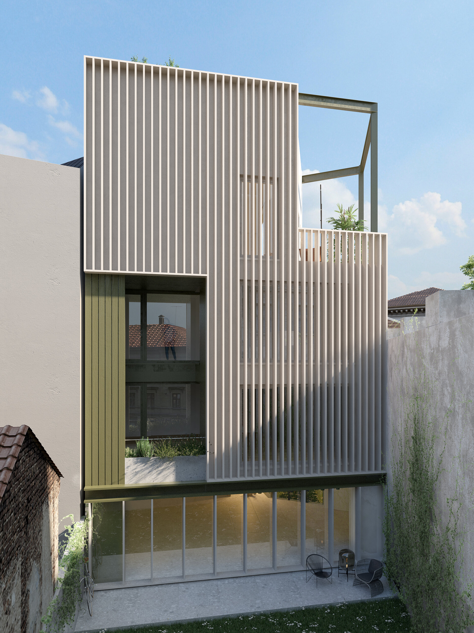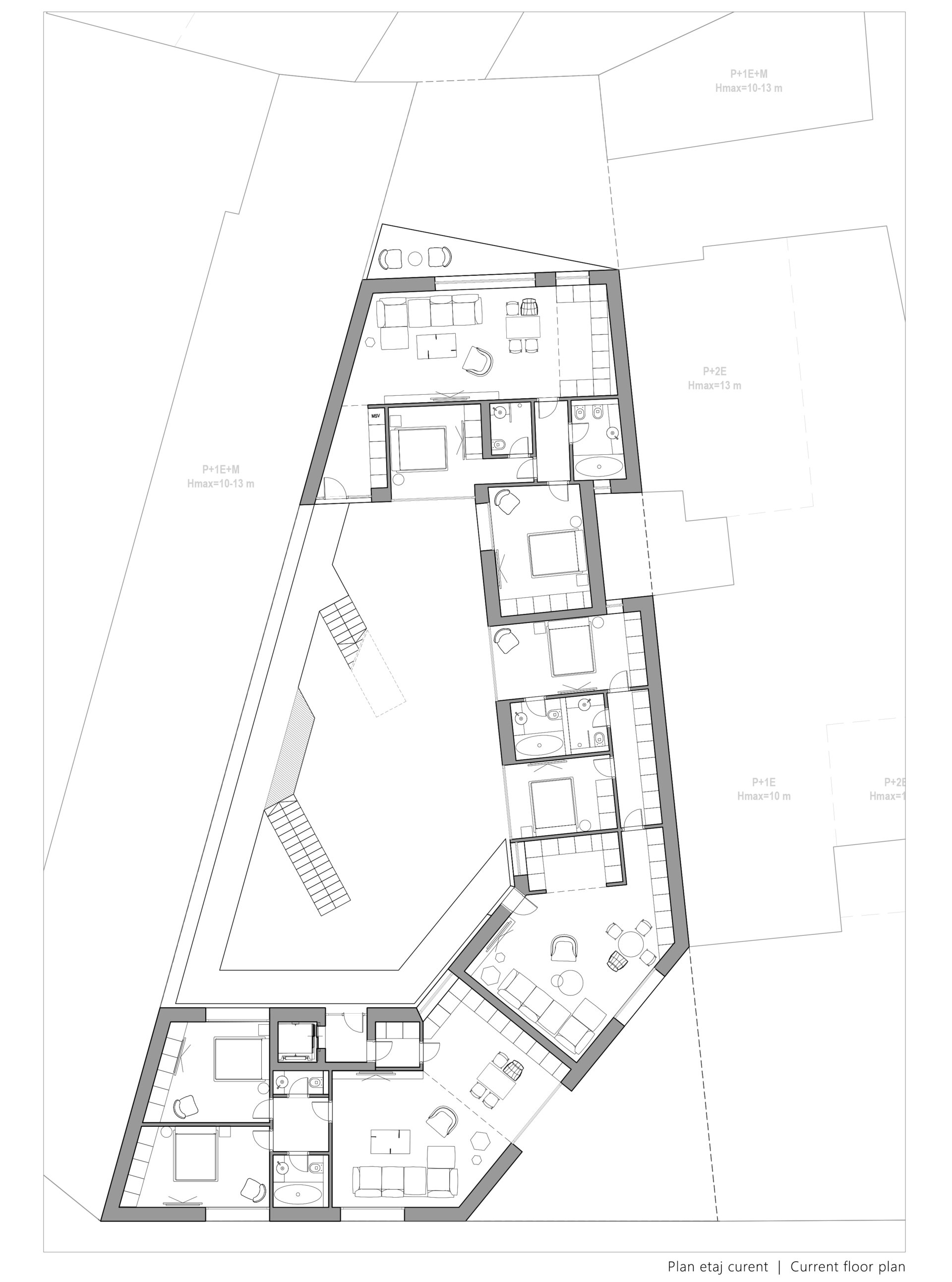
- Nomination for the “Portfolio Architecture / Residential Architecture” section
Demi-Collective Housing on Viitorului Street
Authors’ Comment
The project consists in placing a functional package of commercial spaces located on the ground floor and demi-collective housing on the upper floors into a site with challenging dimensions and proportions. The building is unwrapped along the site’s perimeter, forming a large interior courtyard towards which the apartments are oriented. Thus, the volumetric restraints directed towards an introverted solution, gambling on the communication with the interior space of the courtyard. It contains a set of walkways that function as an access device to the apartments, but also as an opportunity for residents to meet and strengthen connections and form a community. This way, an efficient access solution is obtained without compromising the apartments’ spaces and without a volumetric presence that would be too large for the given site.
On the urban level, the project has a temperate presence, fitting into the existing context, breaking itself volumetrically when needed in order to visually integrate into the discontinuous regime of the street front and considering its pace into the façade’s rhythm, a rigorous composition locally softened by the elements of the façade.
- House Drapes
- HOS - home of shadows
- Painters lake house
- Stone house
- Demi-Collective Housing on Viitorului Street
- Alpine Z
- House 10-12
- Portugal Elderly Home
- Atol Experimental Residence
- Townhouses 26-27 29-31
- House in Moara Vlăsiei
- House in Câmpulung
- Energy efficient modular house Prototype
- The Corner - modular housing
- House with longing
- House with holiday breeze
- C# House
- Apartments by the sea
- Row houses
- S.D. House
- Forest House
- Houses within the landscape
