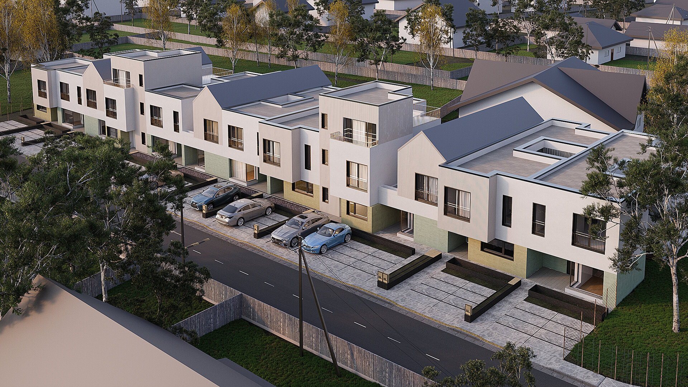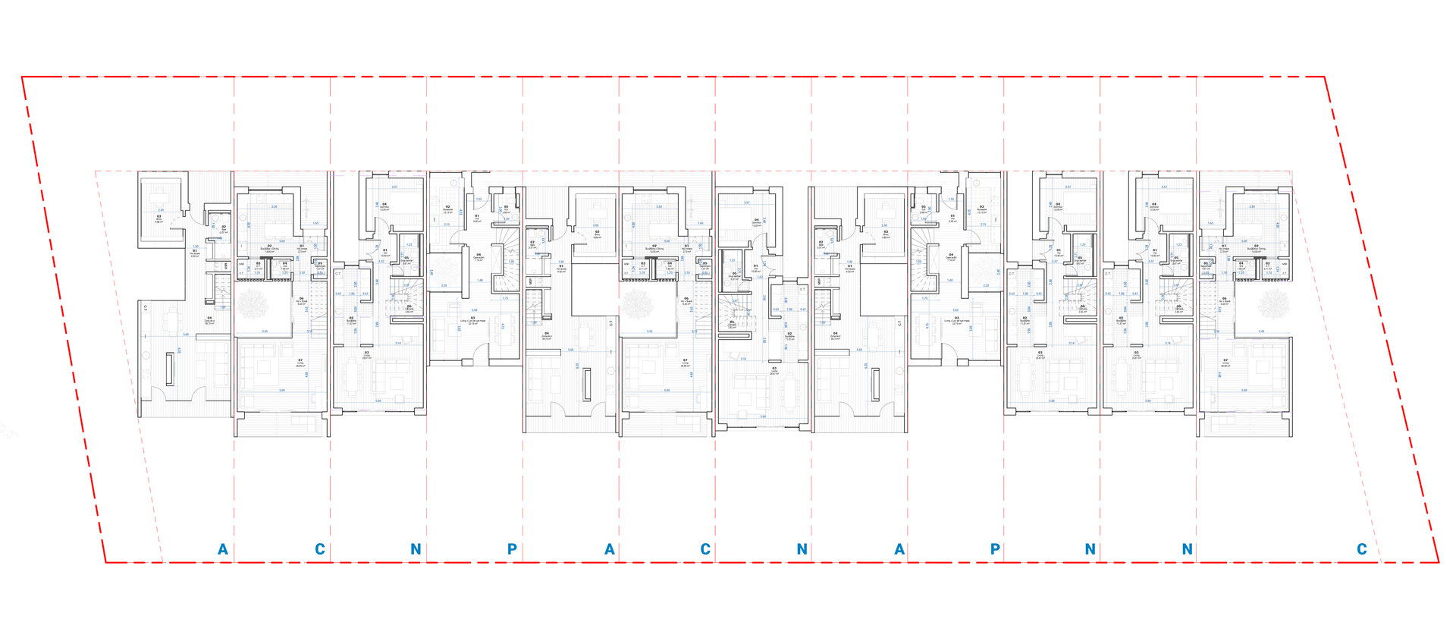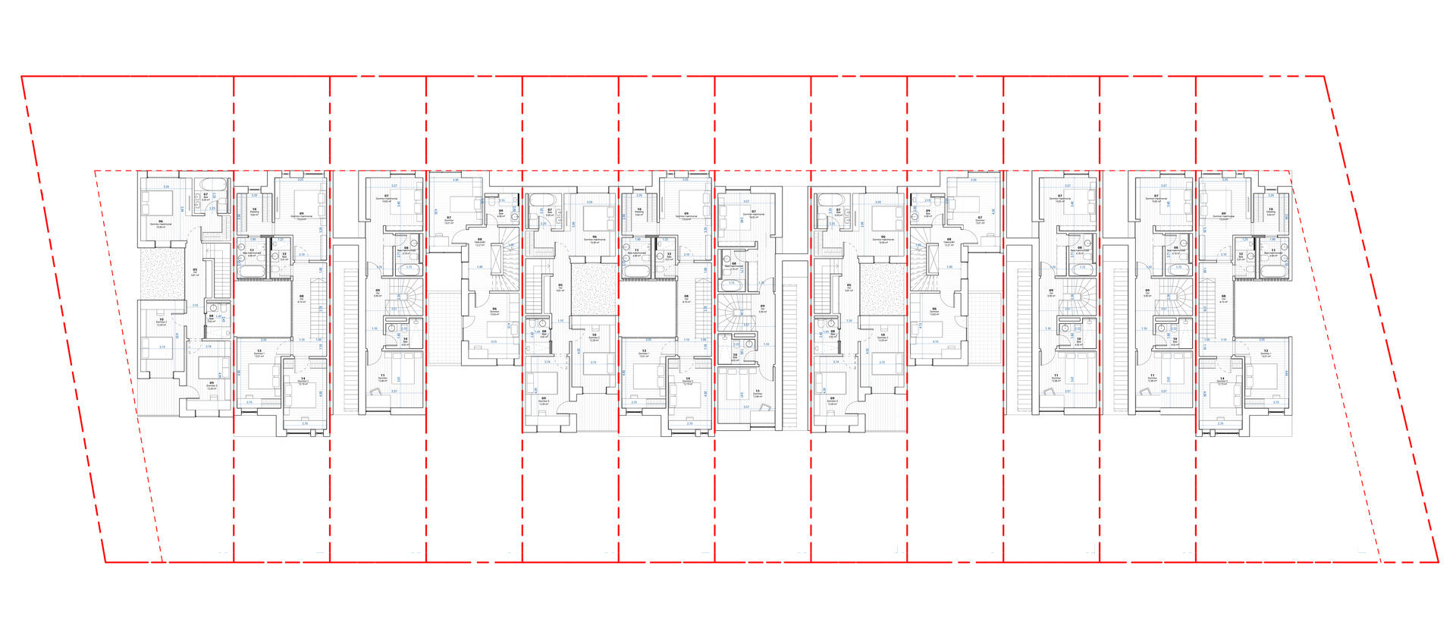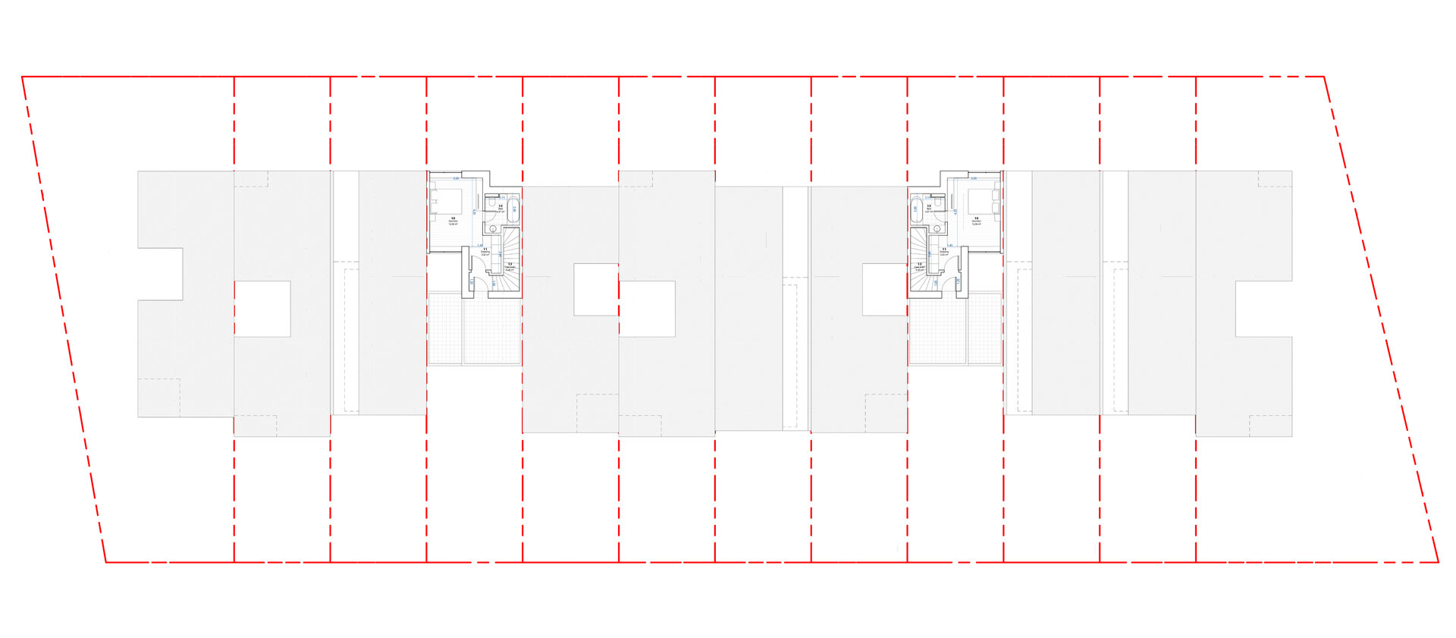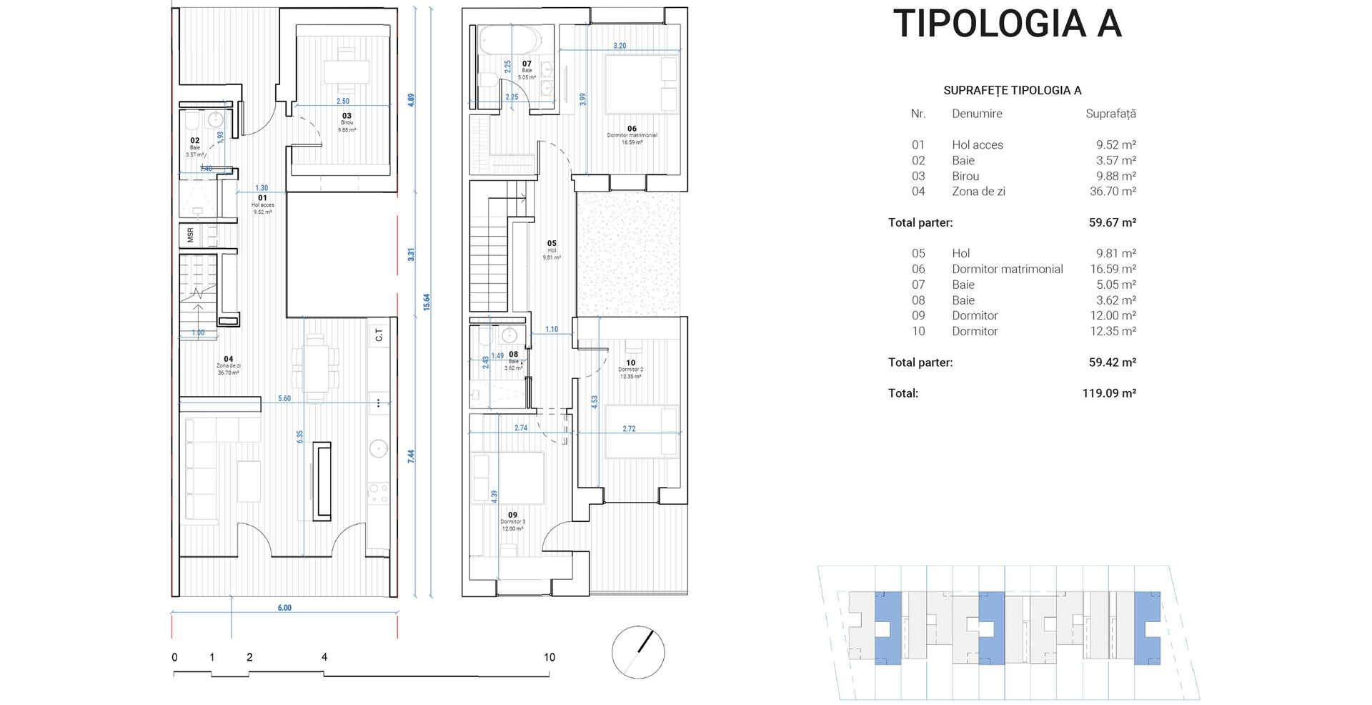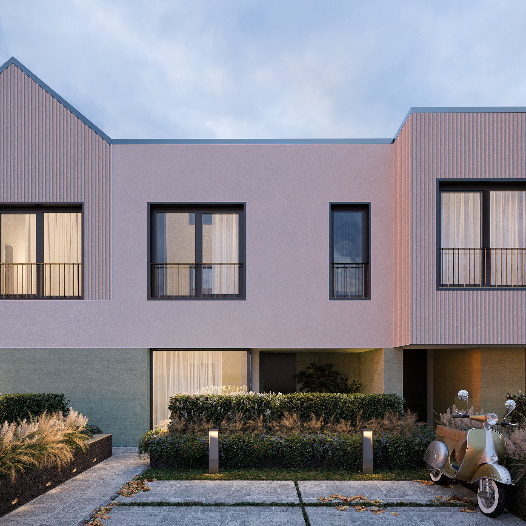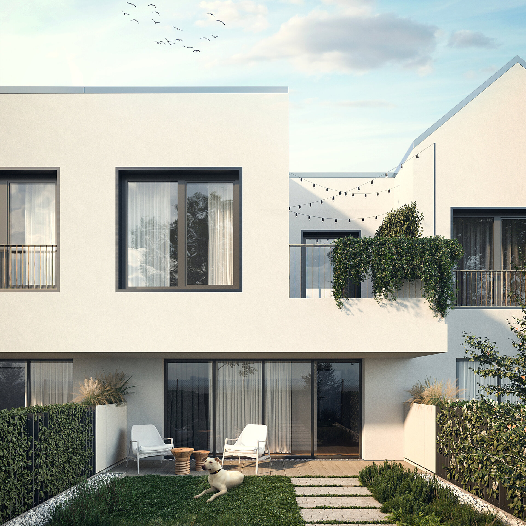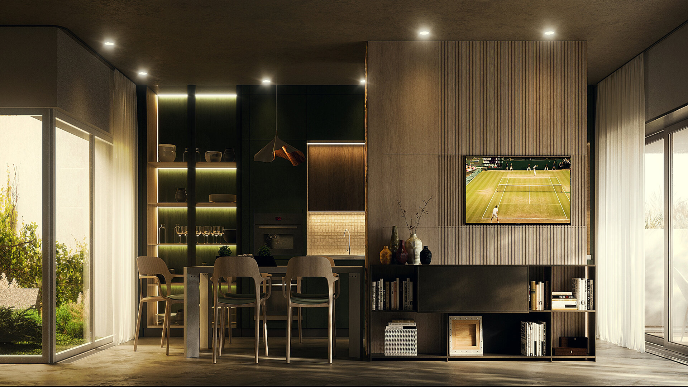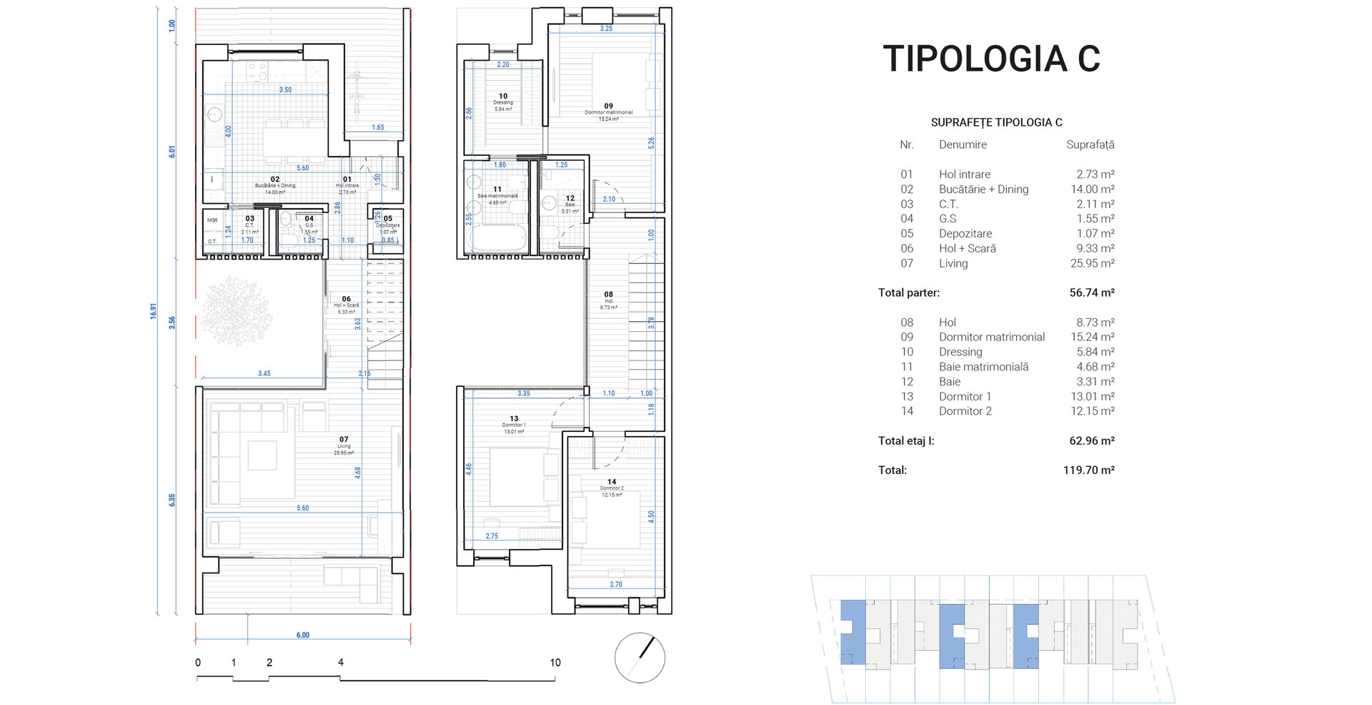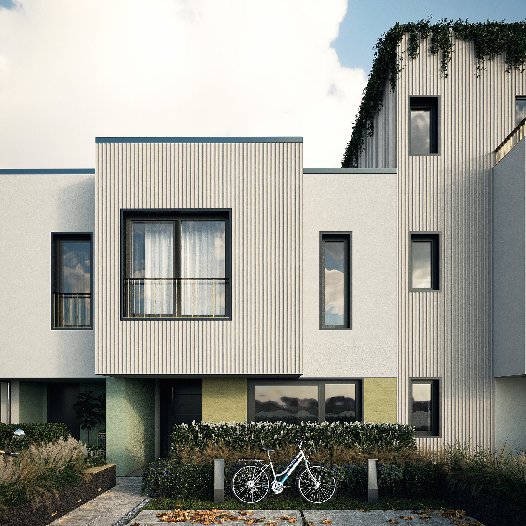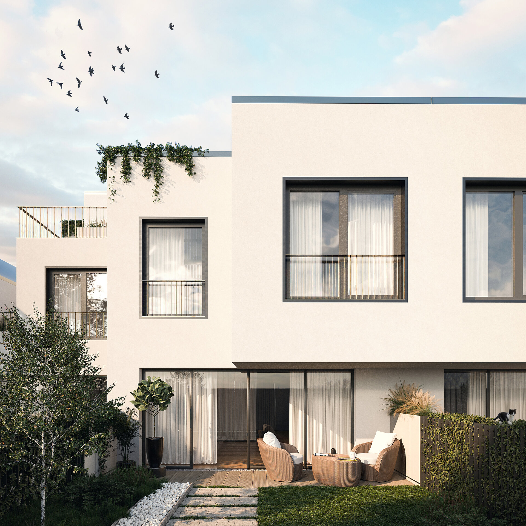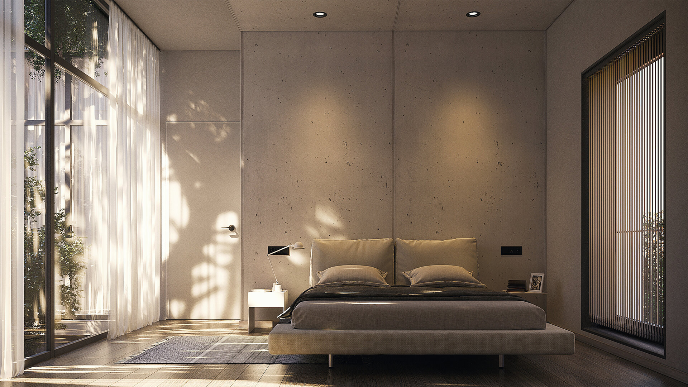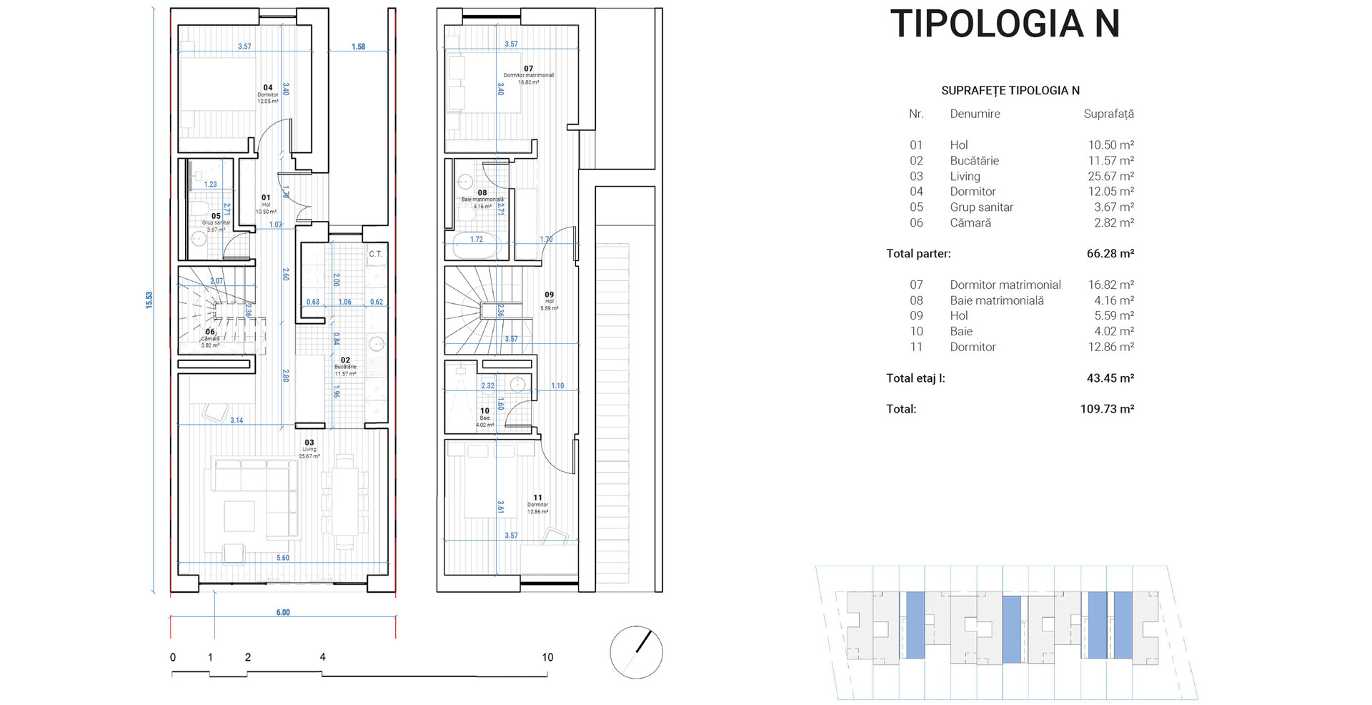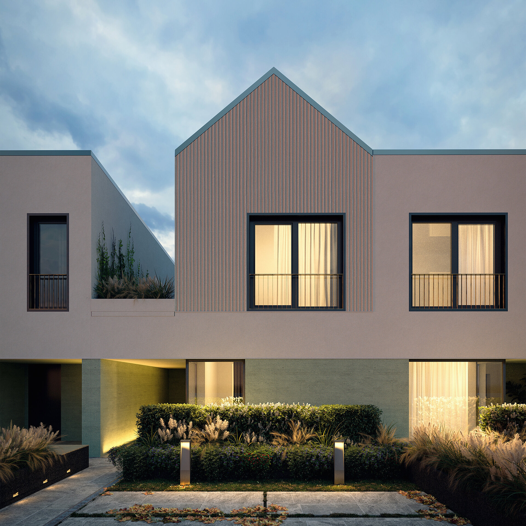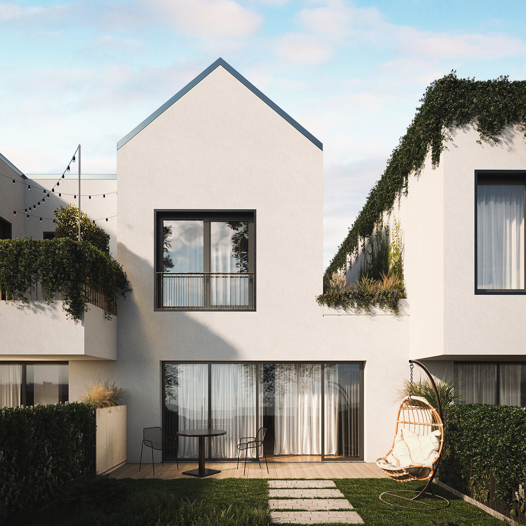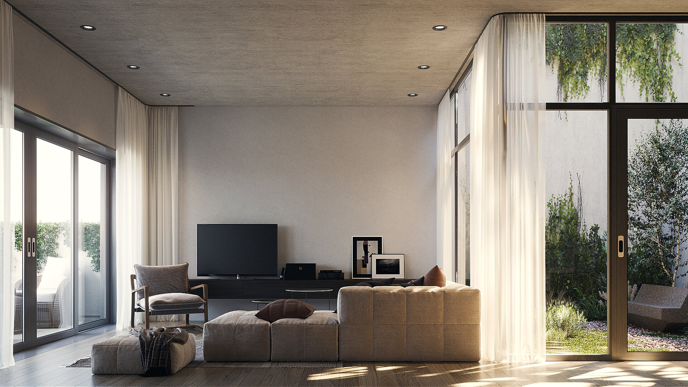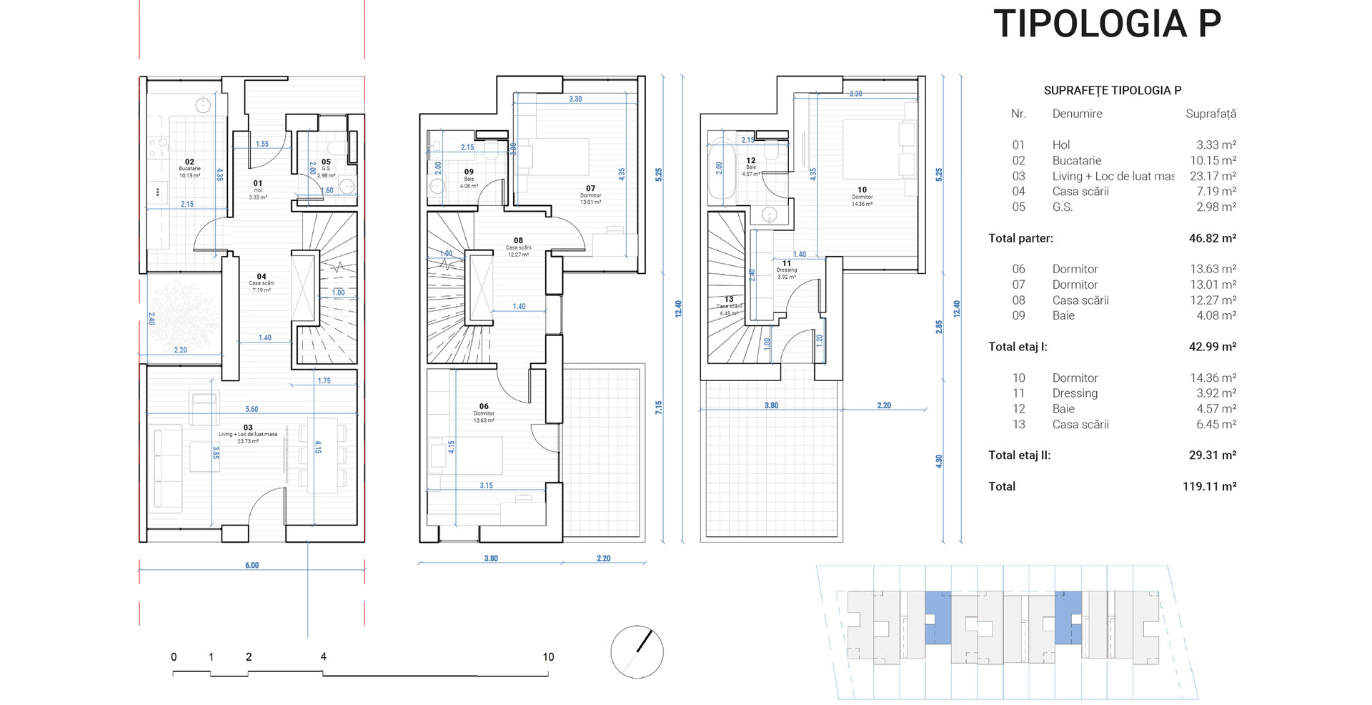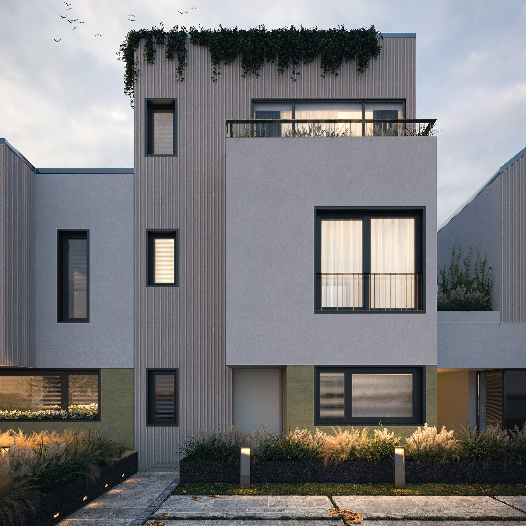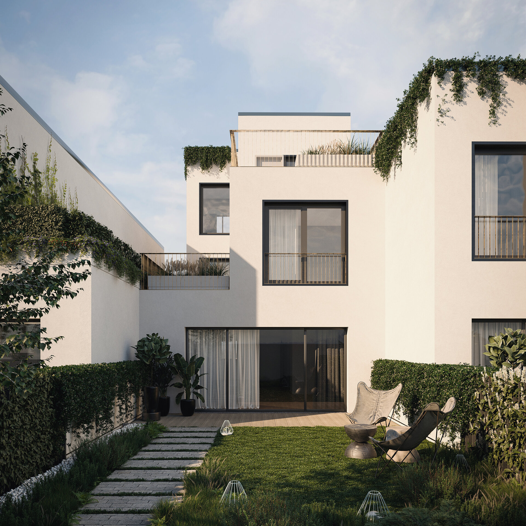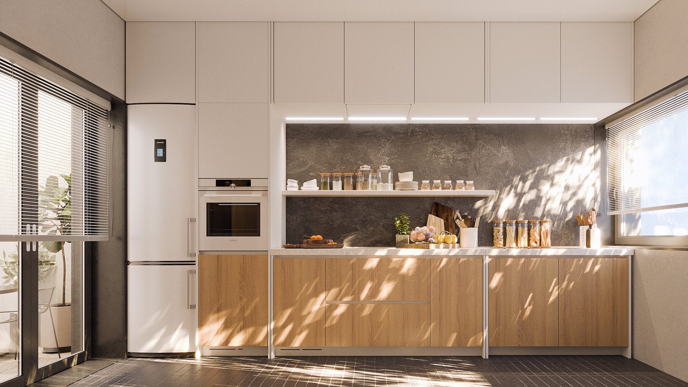
Row houses
Authors’ Comment
Regarding the theme of row houses, and the way they could be reinvented during the current post-pandemic conditions, we found an opportunity for a typological association of four varied “apartments with gardens” into a suite of 12 dwellings. Social diversity can contribute with its heterogeneity to the harmonious development of a community when the condition of an inclusive architecture is met.
The idea of designing a recognizable volume in the urban space, by joining typologies that are different but thought through for the purpose of generating a dialogue in the architectural language, determines the quality of the built space and the relationship between interior and exterior.
The project is set at the boundary between individual housing, with a well-defined exterior space, and collective housing, which is defined by a a common assembly, offering access to privacy, provided by the lightwells, as well as to communion, through its generous terraces.
Inclusive architecture proposes an approach that prioritizes the creation of welcoming, accessible and comfortable living spaces that cater to a diverse range of inhabitants. Terraced houses, often found in urban environments, such as this example proposed in Bacău, can host vibrant, inclusive communities, made possible by well-thought-out architectural gestures.
The inclusive architecture of townhouses seeks to reduce physical and social barriers, making these residential units not only aesthetically pleasing, but also practical and welcoming to all users, regardless of age, ability or background.
Overall, this inclusive architecture project aims to create an environment that promotes equity, provides an enjoyable experience for the whole community, regardless of specific abilities or needs, and sets an example of good practice.
- House Drapes
- HOS - home of shadows
- Painters lake house
- Stone house
- Demi-Collective Housing on Viitorului Street
- Alpine Z
- House 10-12
- Portugal Elderly Home
- Atol Experimental Residence
- Townhouses 26-27 29-31
- House in Moara Vlăsiei
- House in Câmpulung
- Energy efficient modular house Prototype
- The Corner - modular housing
- House with longing
- House with holiday breeze
- C# House
- Apartments by the sea
- Row houses
- S.D. House
- Forest House
- Houses within the landscape
