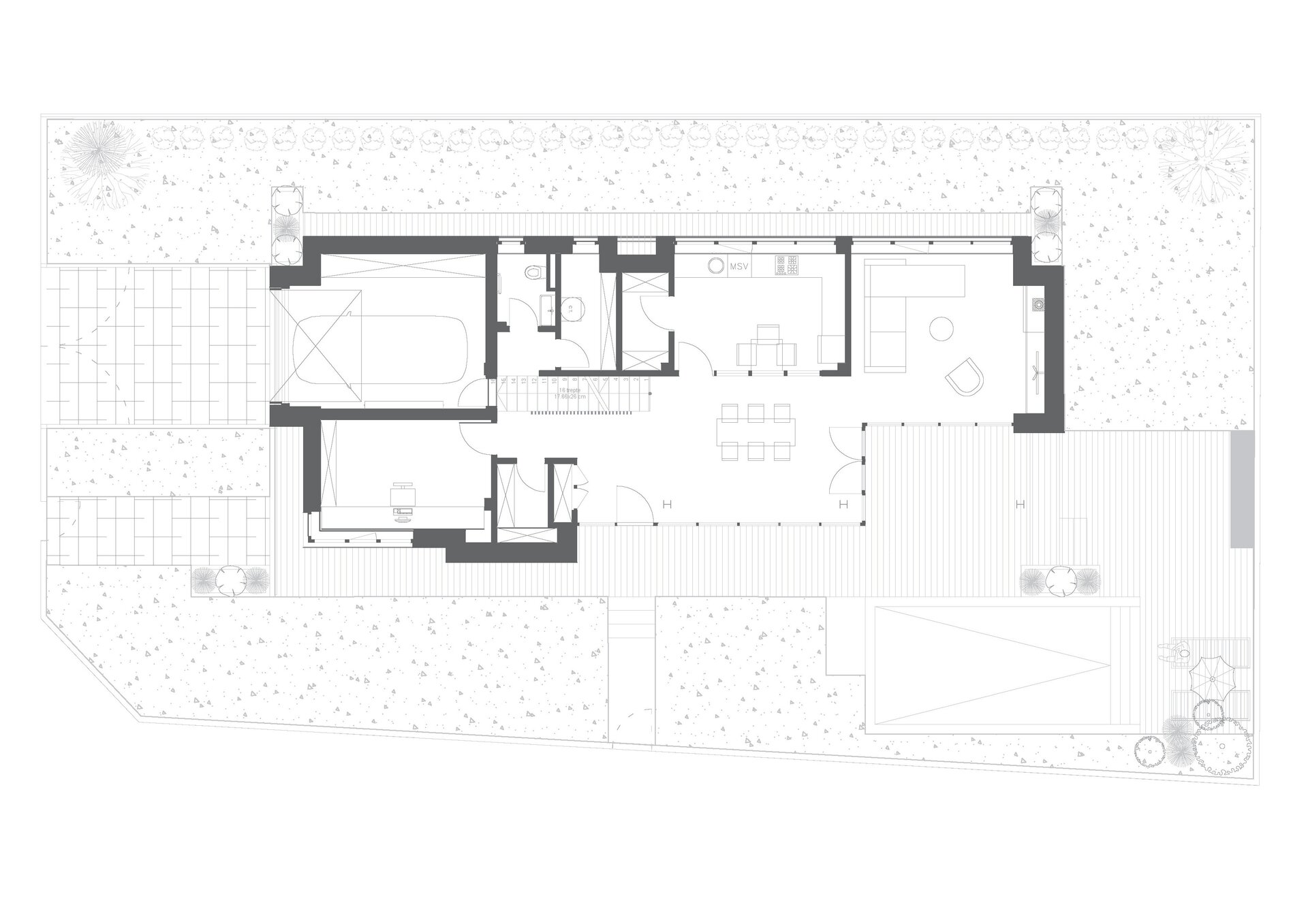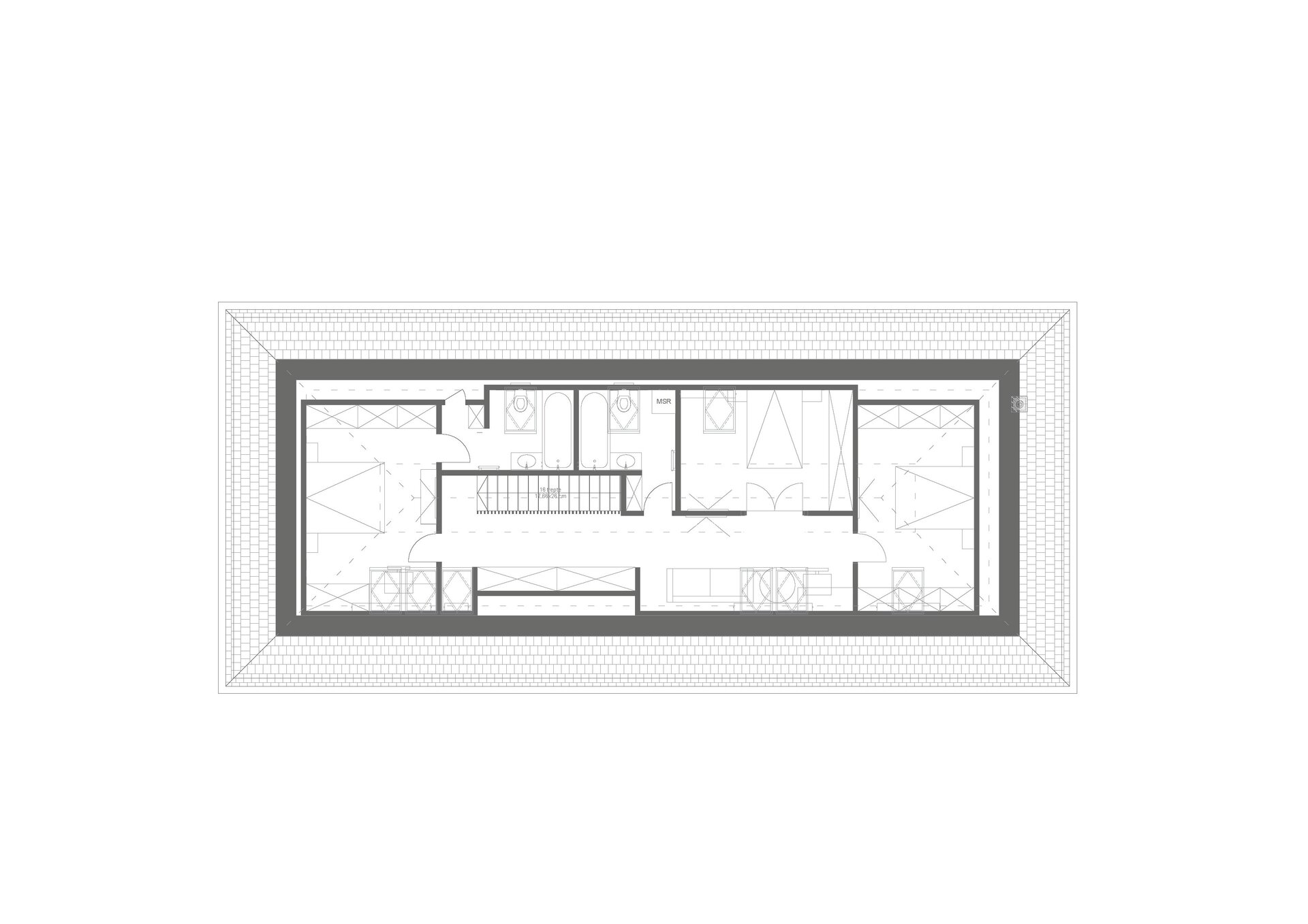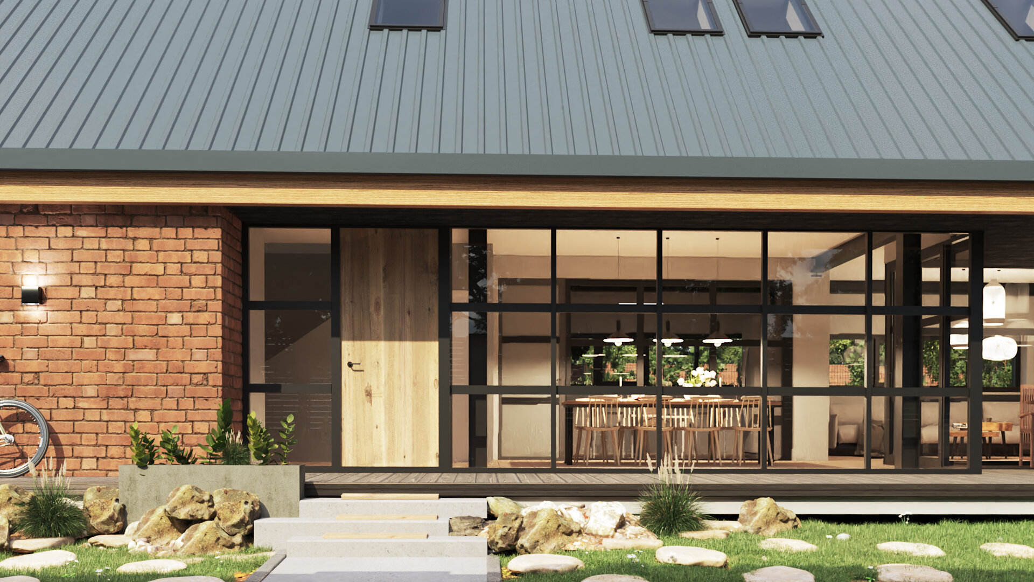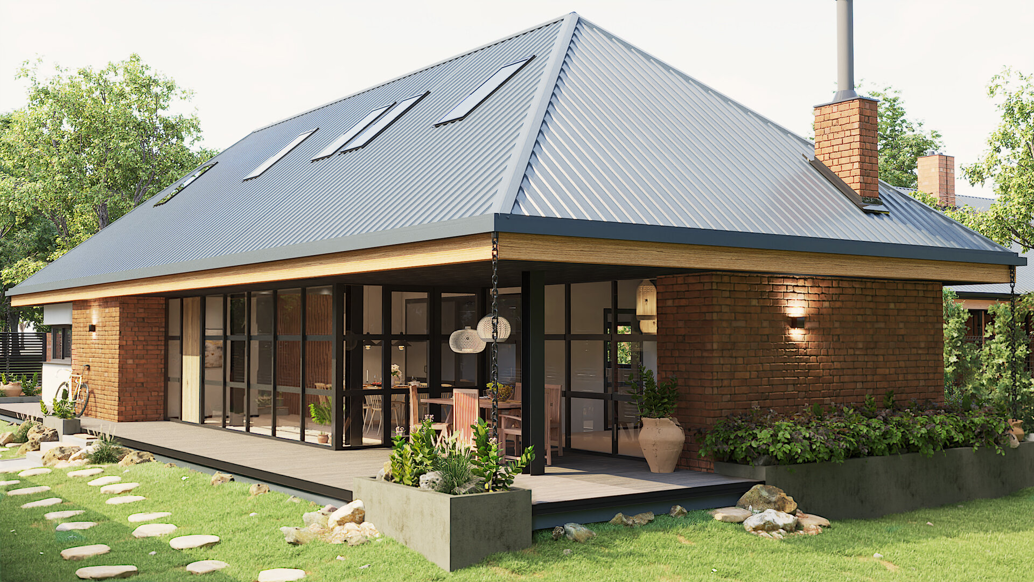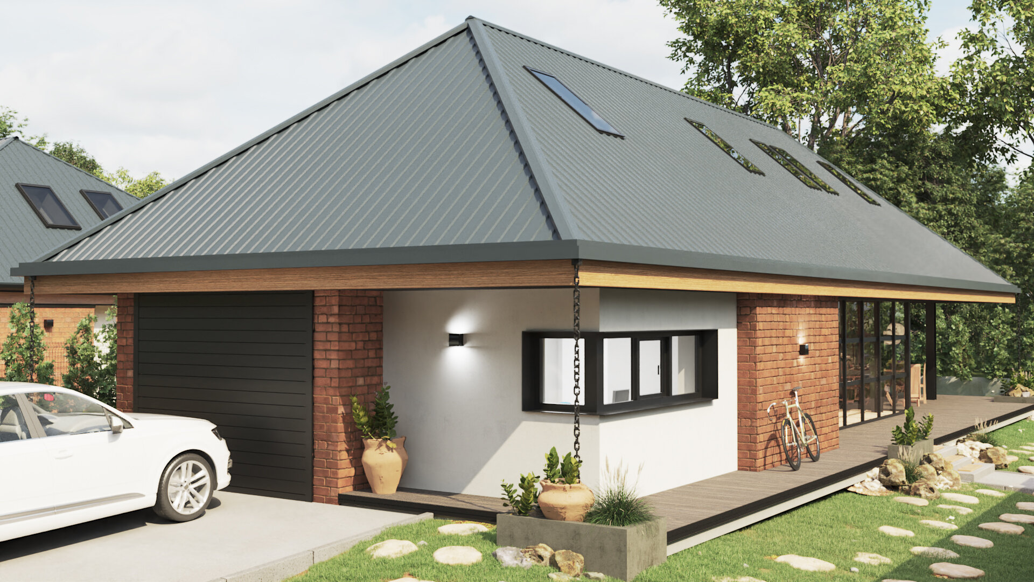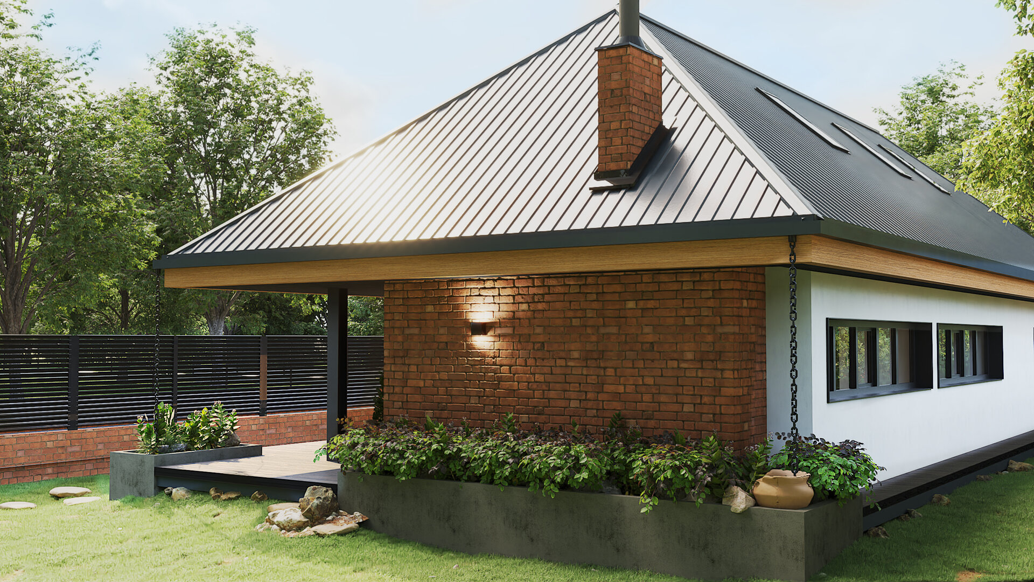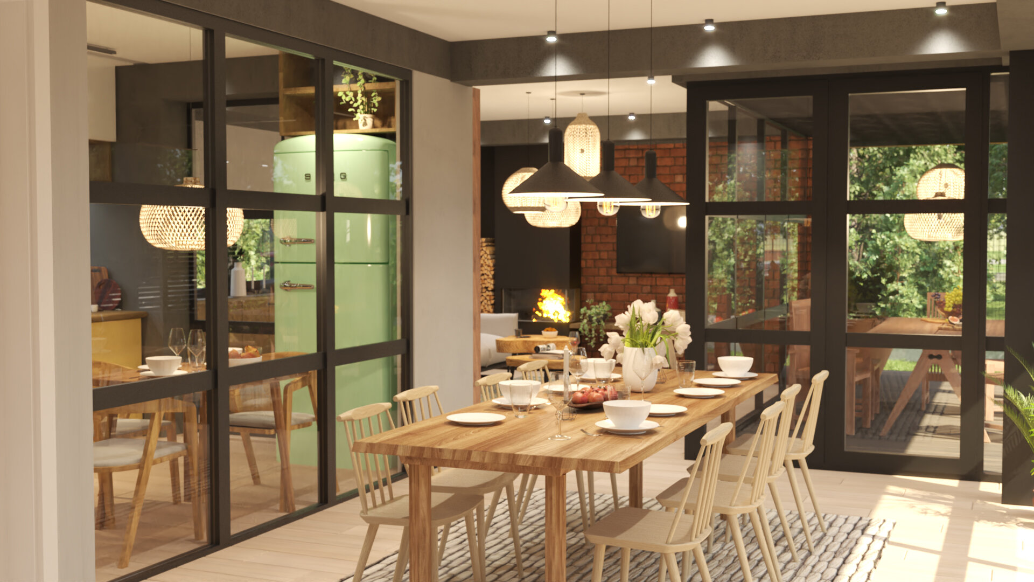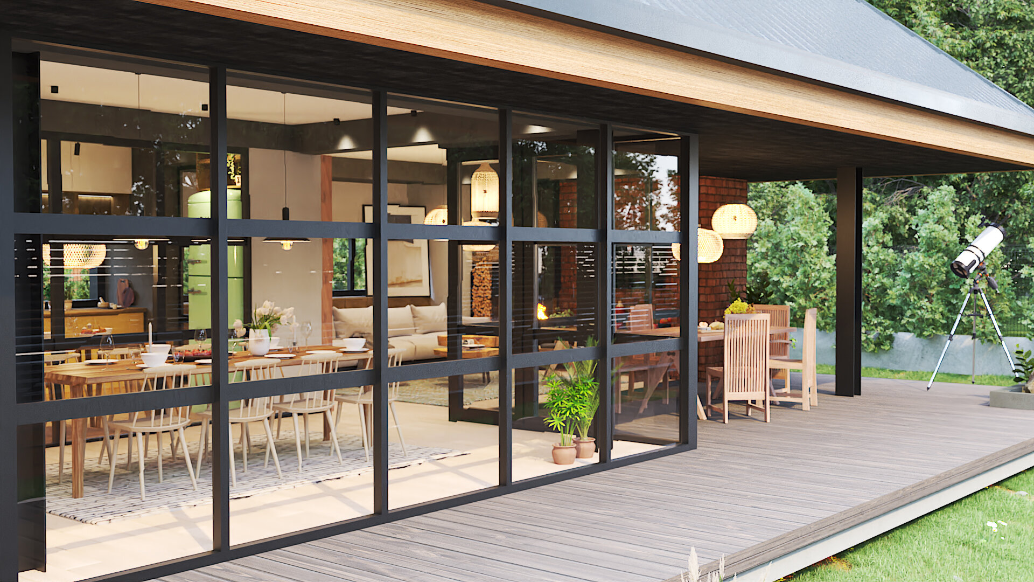
House in Moara Vlăsiei
Authors’ Comment
Retreat House represents a concept inspired by traditional houses, defined by a low individual dwelling and spaces at human scale, easily controllable visually and physically, suggesting the connection between the inhabitant and the house, a link also found in the traditional houses. The simple shapes and clear directions of the volume increase the grounding of the house and give it stability in space. In terms of materiality, black metal mediates the link between reused brick and wood.
The isolated, compact volume opens directly to the garden through glass partitions and the open terrace. Thus, the garden area fusions with the interior, creating a natural background for the living area. The textures used give the whole setting a soothing, comfortable note, reminiscent of a family atmosphere.
Functionally, the house is divided on two levels, the day area unfolds on the ground floor, and the night area being placed on the first floor. The living area is facing the south and it opens generously to the street and to the garden through the glass partition, the interior space is connected to the exterior in a natural, organic way. The indoor dining area becomes the focal point of the house and the gathering space of the whole family, offering perspectives both to the outside and to the rest of the living spaces. The exterior dining area becomes an extension of the living area, the barbecue and the pool become extensions of the terrace. In addition to the living and the dining area, it can be also found on the ground floor a closed kitchen, fully equipped, ready to face gatherings with family or friends, complemented by a generous storage nearby. The office is isolated from the living area, being an oasis of peace and tranquility. The technical area includes a closed garage, next to a small bathroom and the technical room, integrating discreetly into the house layout. Access to the upper level is facilitated by a staircase located near the entrance to the home. The attic is spacious and bright with windows that allow natural light to enter every room.On this level there are three generous bedrooms, each with its own storage space as well as two bathrooms.
- House Drapes
- HOS - home of shadows
- Painters lake house
- Stone house
- Demi-Collective Housing on Viitorului Street
- Alpine Z
- House 10-12
- Portugal Elderly Home
- Atol Experimental Residence
- Townhouses 26-27 29-31
- House in Moara Vlăsiei
- House in Câmpulung
- Energy efficient modular house Prototype
- The Corner - modular housing
- House with longing
- House with holiday breeze
- C# House
- Apartments by the sea
- Row houses
- S.D. House
- Forest House
- Houses within the landscape
