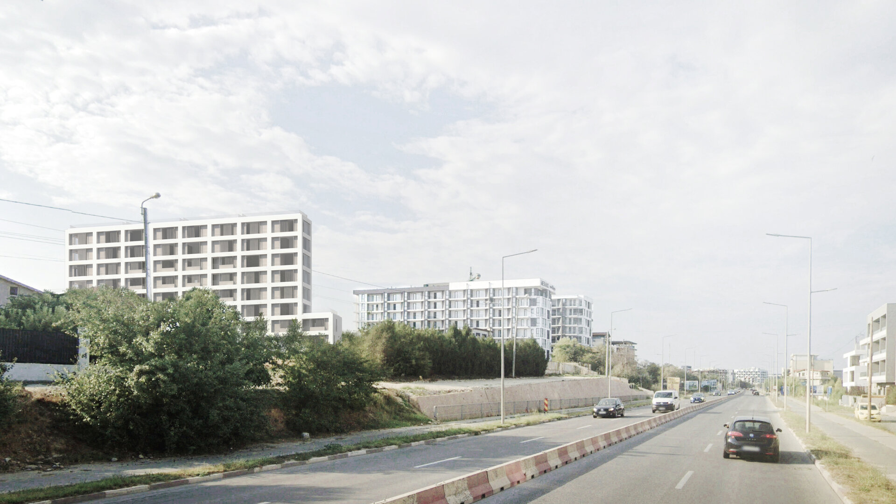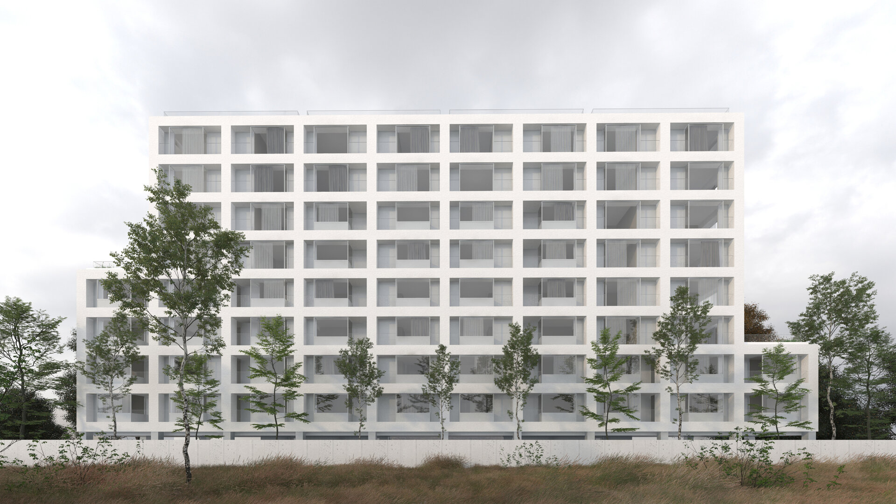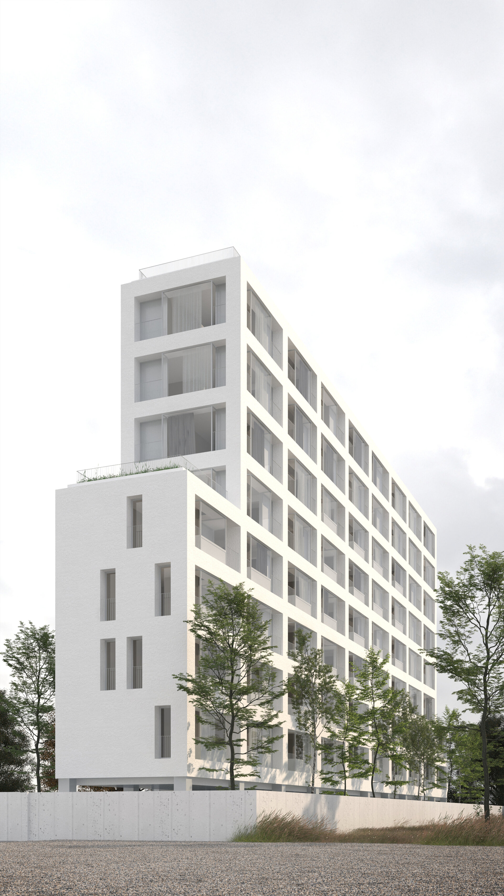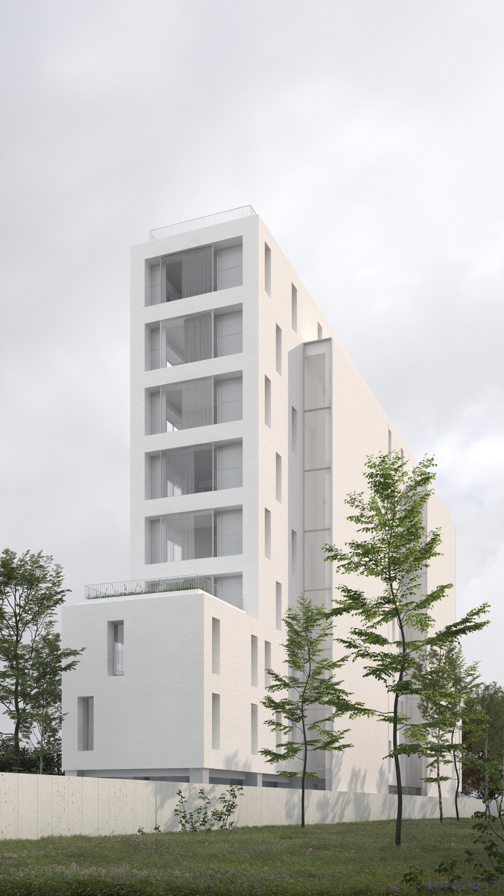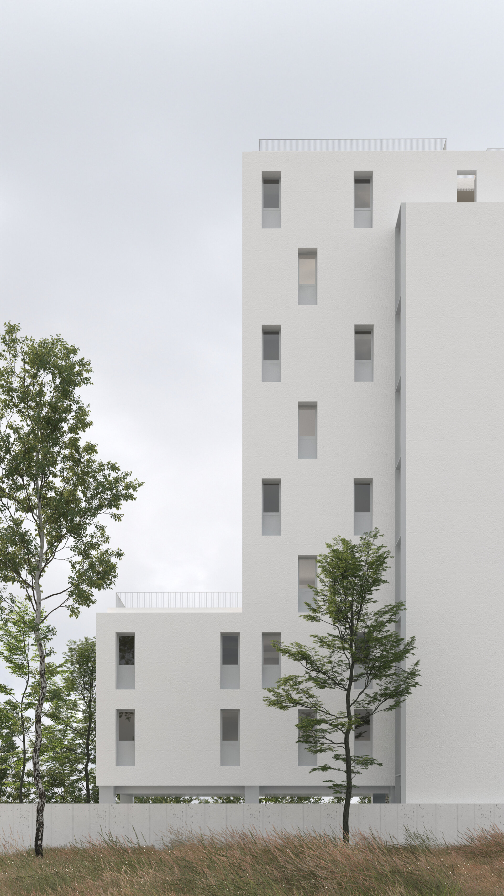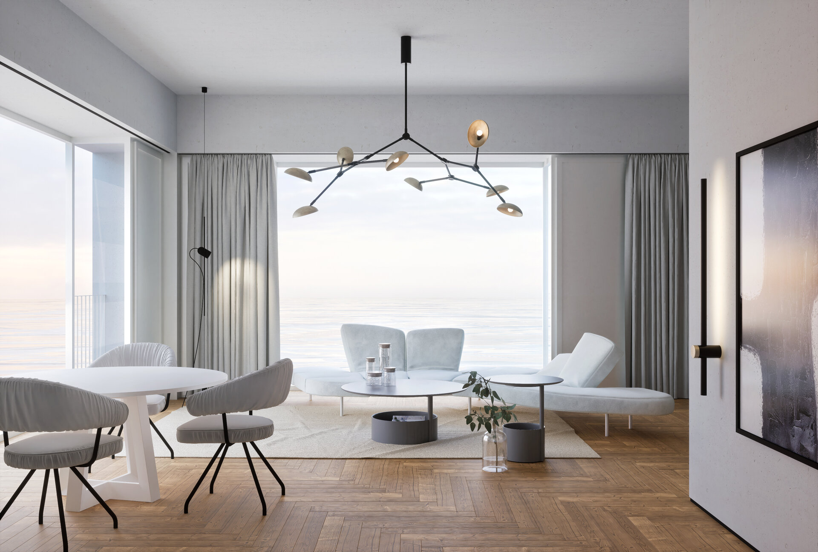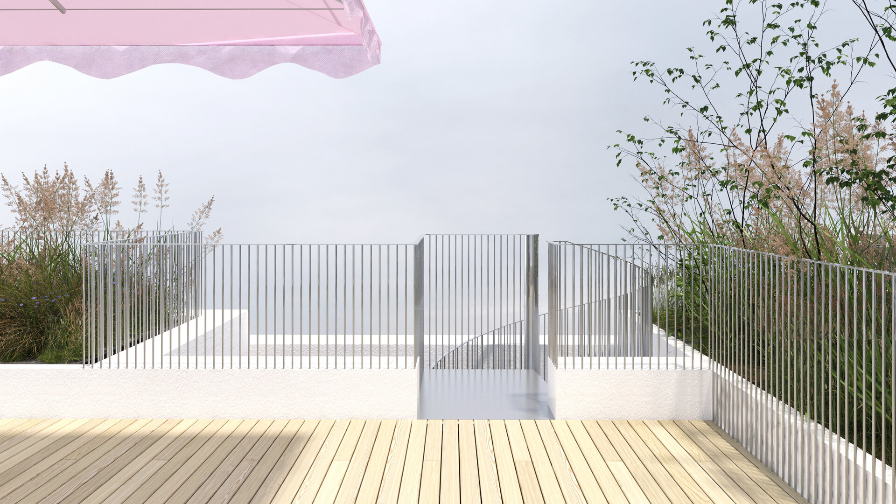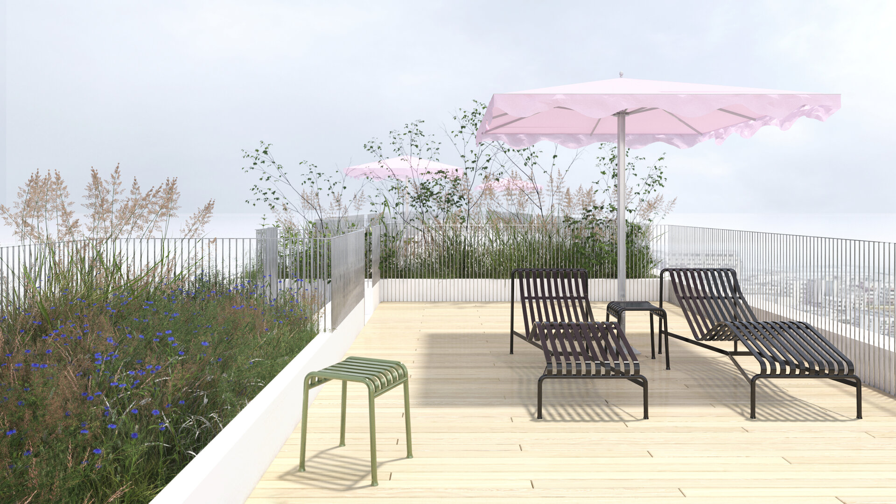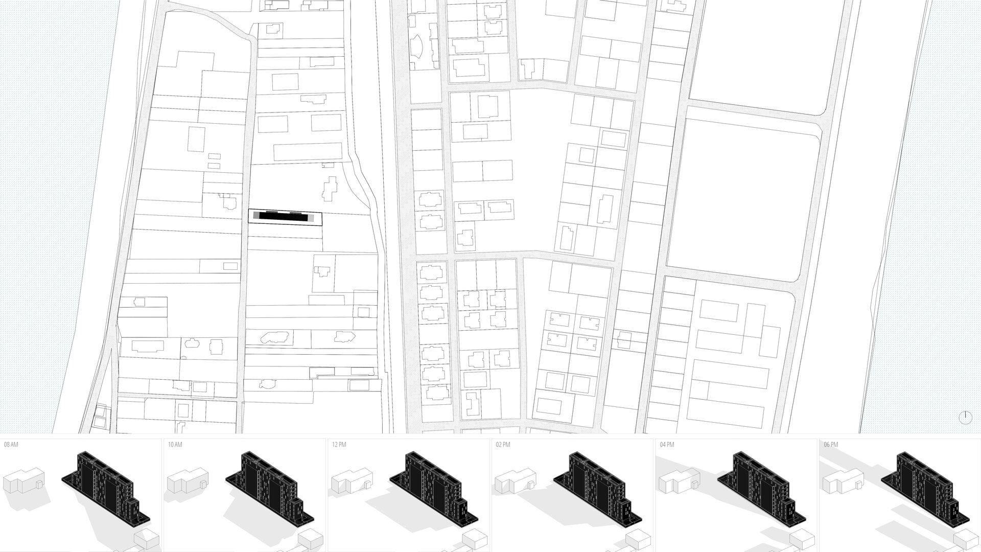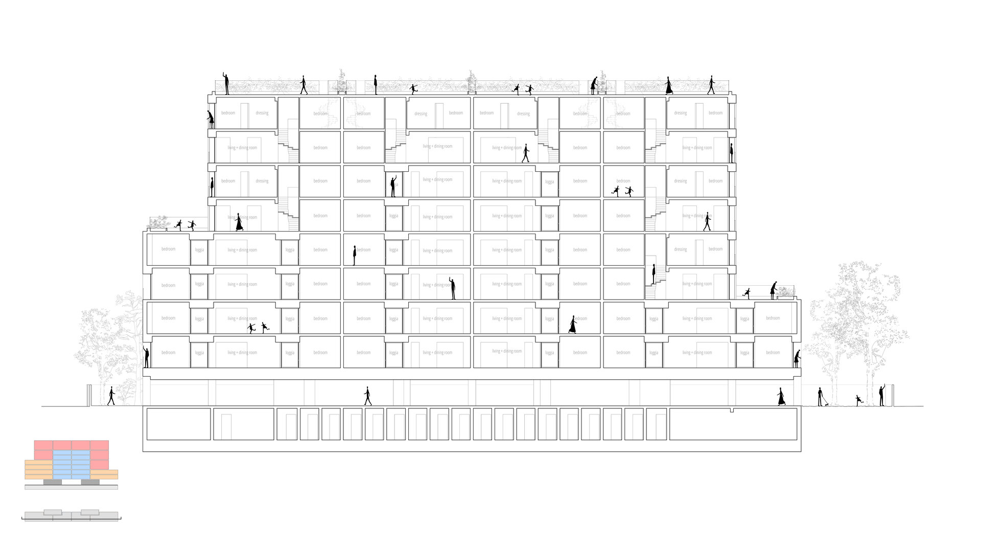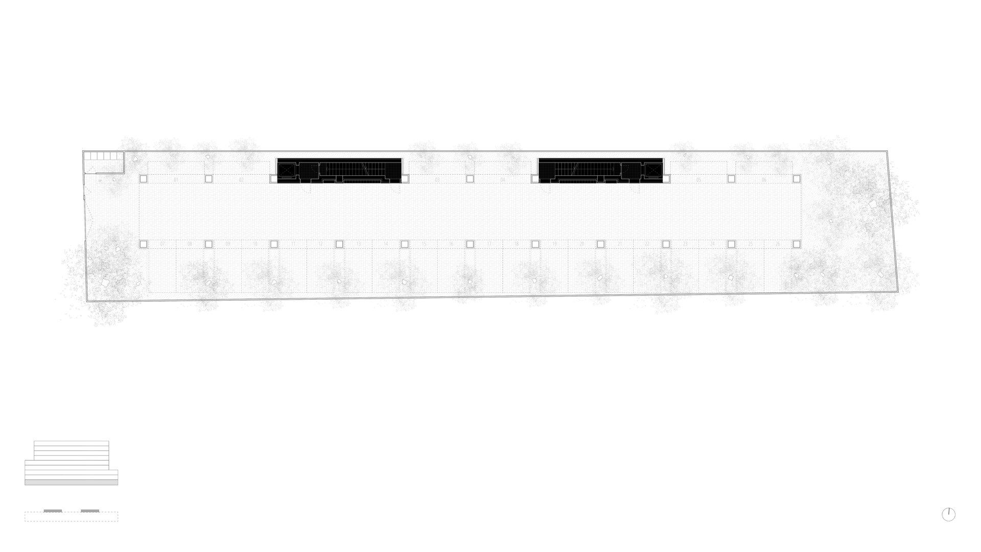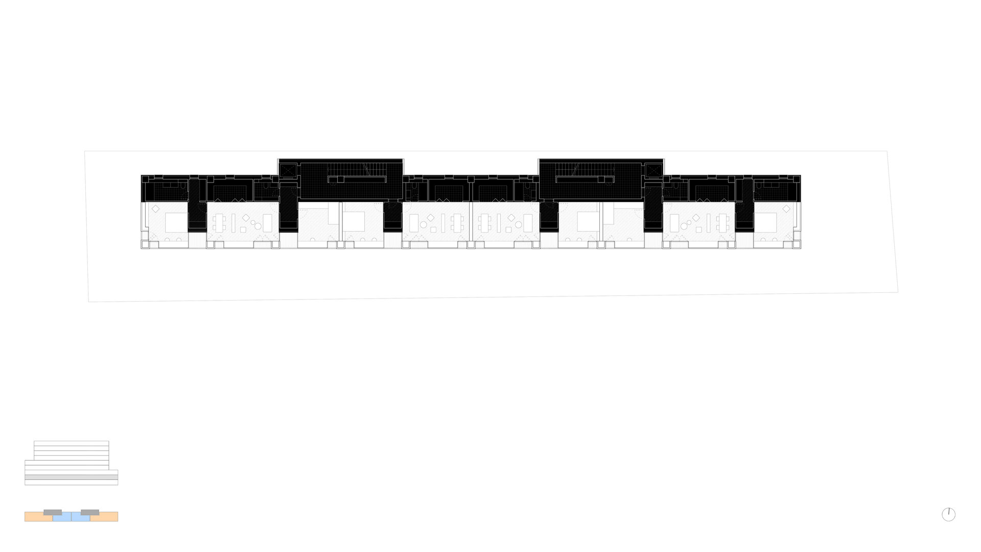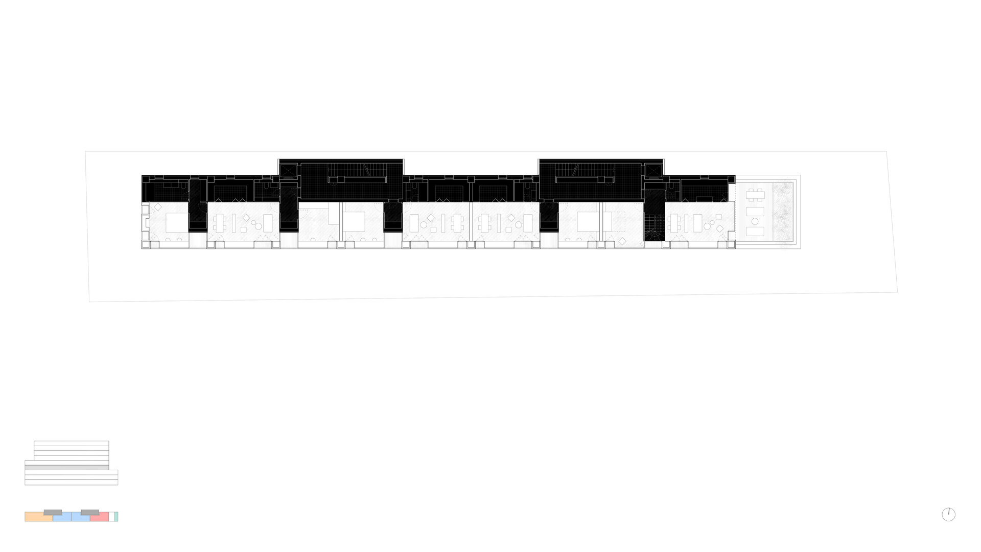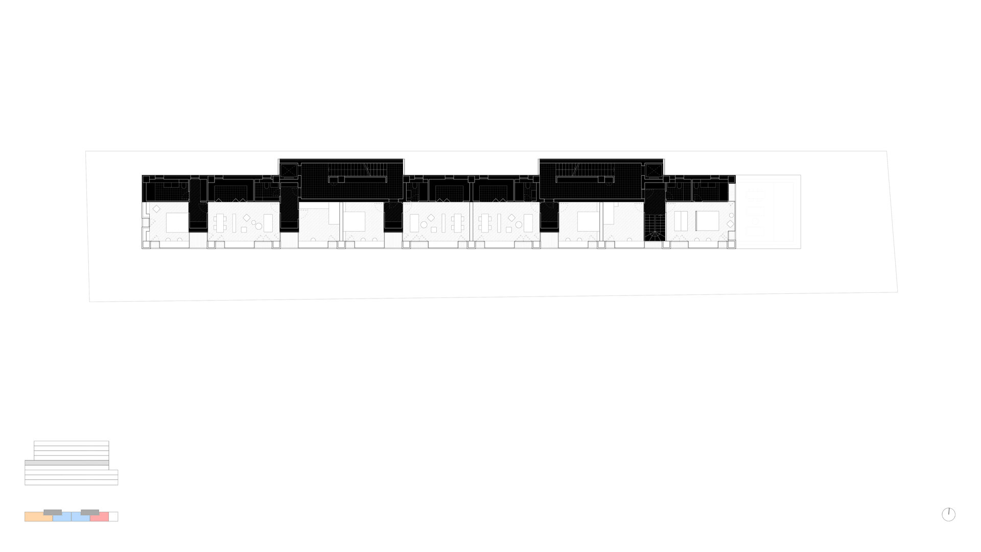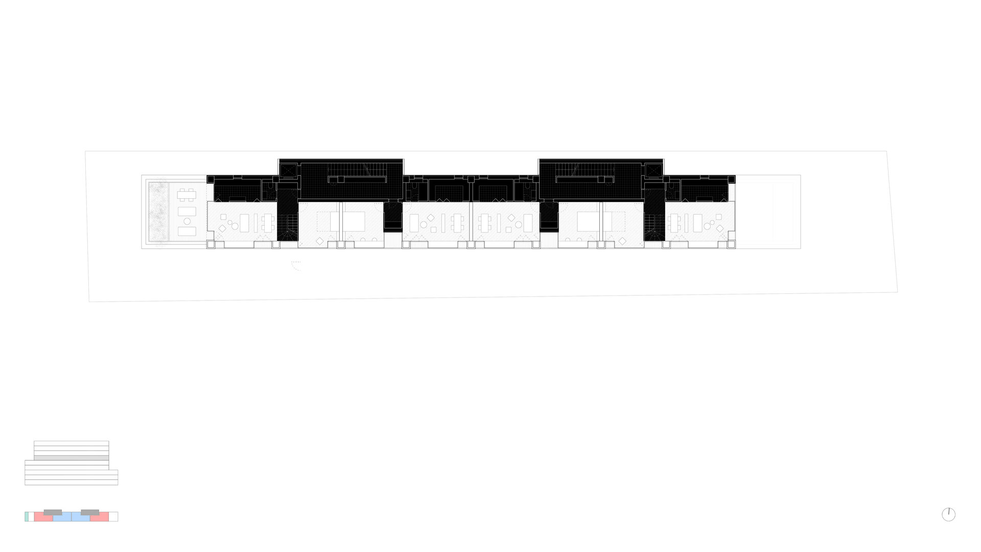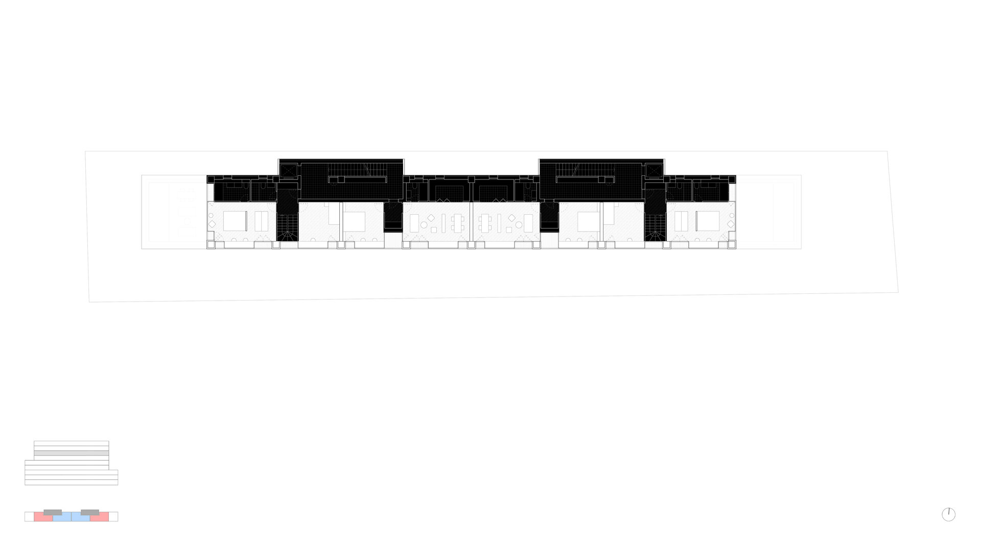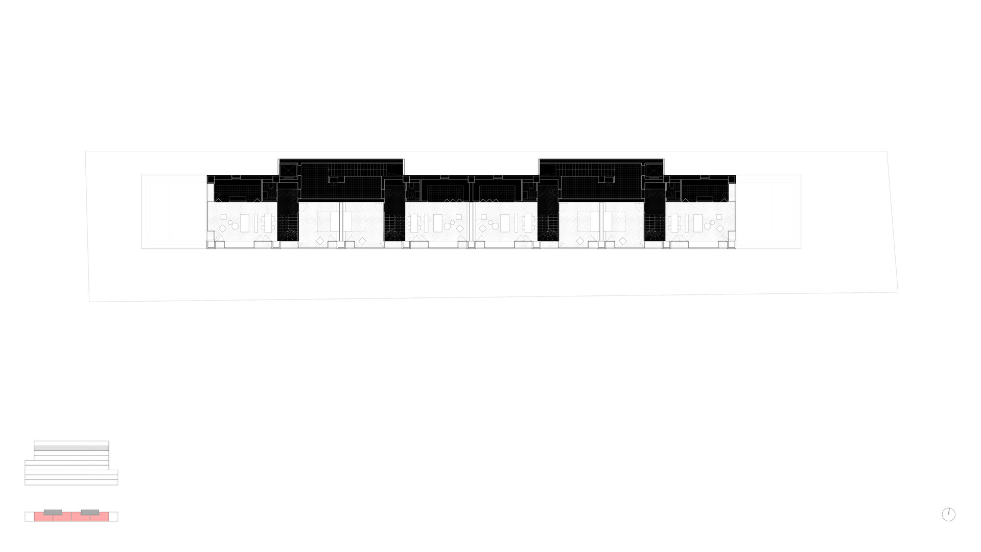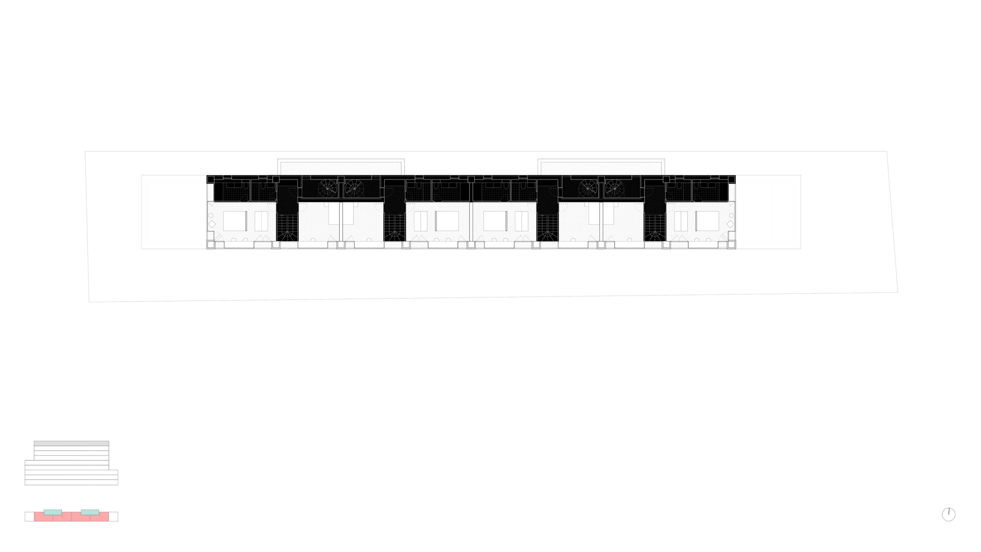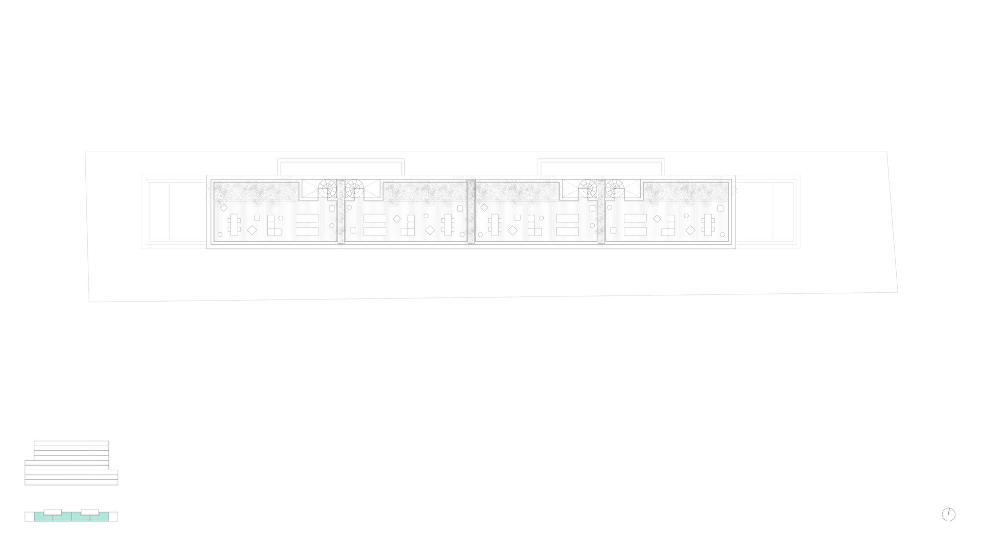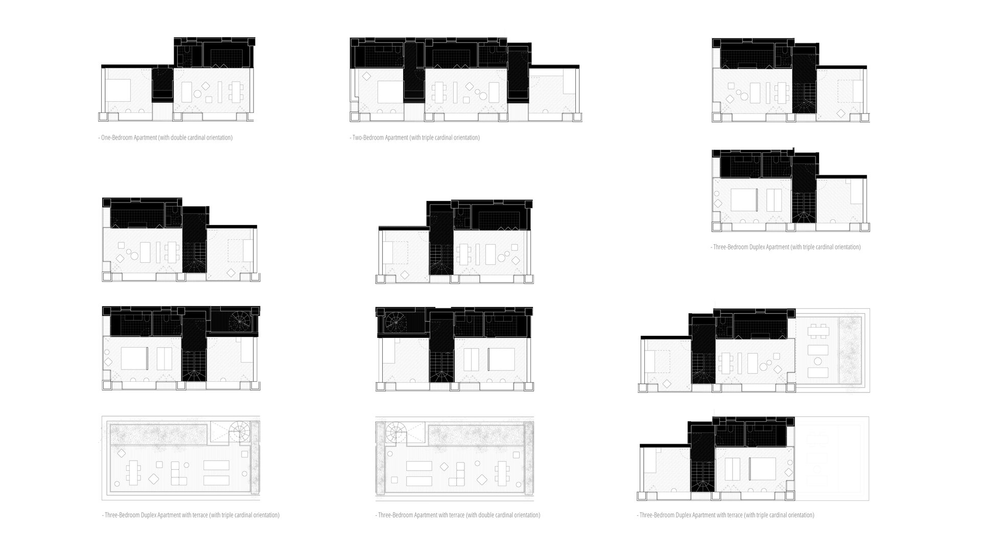
Apartments by the sea
Authors’ Comment
Located in Mamaia-Nord, an area of the Romanian coast intensively built in recent years, with large-scale inserts intended for holiday housing and tourist activities, the location is characterized by its positioning in the high relief area, on a flat land with an elongated shape. Benefiting from a maximum height regime of ground floor and 8 floors, the proposed construction took shape in a bar-type volume, very narrow, cut so as to retreat as much as possible from the limits and ensure the sunshine of the neighboring buildings.
The construction is designed based on a grid-type structure, found both in the plan and on the facades, in which the orderly rhythm of the large windows, including the loggias, generates a visual rigor in the heterogeneous fabric in which the building is inserted. As a functional organization, there are 3 vertical zones – basement / ground floor / floors – and 2 horizontal zones, at each floor level – main spaces / servant spaces and circulations.
There are two vertical circulation nodes, located on the north side, but benefiting from a view of the sea and of the navigable canal. Each of these is accessible from the ground floor and separately serves two apartments on each floor. The basement is made strictly under the footprint of the building and contains storage boxes for the apartments, as well as the technical spaces necessary for the building. The ground floor is free of functions, except for the two access and circulation nodes, being intended for green spaces and car parking.
At the floor levels, all the apartments are made so that the living rooms and bedrooms are oriented to the south and served by the loggias, and the service spaces are grouped to the north. The majority are 2- and 3-room apartments, which are concentrated in the middle part of the building and on its lower levels. On the upper levels and at the ends of the building, facing the sea to the east and the navigable canal to the west, there are the 4-room duplex apartments, with access to the walkable and grassy terraces resulting above the last level and above the withdrawn levels. The general terrace above the last level is arranged as a relaxation area with green spaces, accessed only by the 4 duplexes on the 7th and 8th floors, becoming a fifth facade for the building.
The construction is intended to be a natural and correct intervention in a context in permanent transformation, heterogeneous and complicated, where the quality of the spaces it proposes consists in optimizing the orientation towards the cardinal points, the arrangement and dimensioning of the interior spaces, the maintenance and addition of green spaces, as well as the capitalization of perspectives on the natural setting – the sea with the beach and the navigable channel with the vegetation bordering it.
- House Drapes
- HOS - home of shadows
- Painters lake house
- Stone house
- Demi-Collective Housing on Viitorului Street
- Alpine Z
- House 10-12
- Portugal Elderly Home
- Atol Experimental Residence
- Townhouses 26-27 29-31
- House in Moara Vlăsiei
- House in Câmpulung
- Energy efficient modular house Prototype
- The Corner - modular housing
- House with longing
- House with holiday breeze
- C# House
- Apartments by the sea
- Row houses
- S.D. House
- Forest House
- Houses within the landscape
