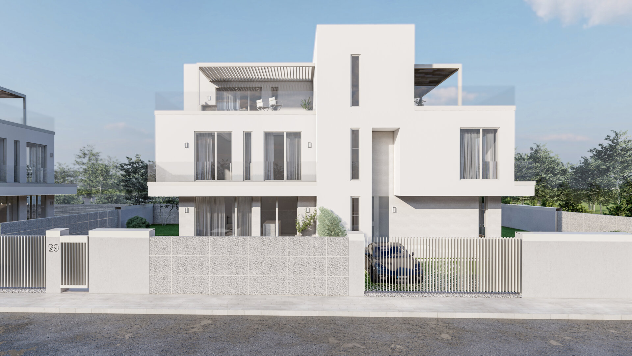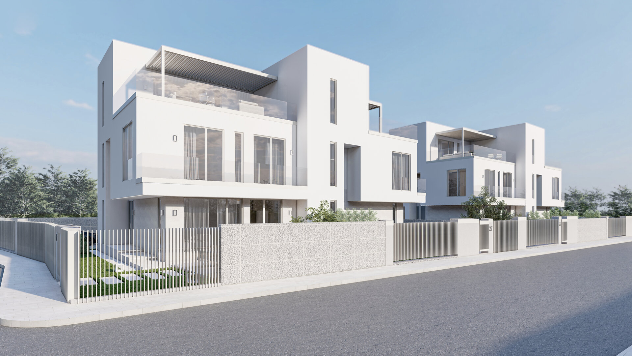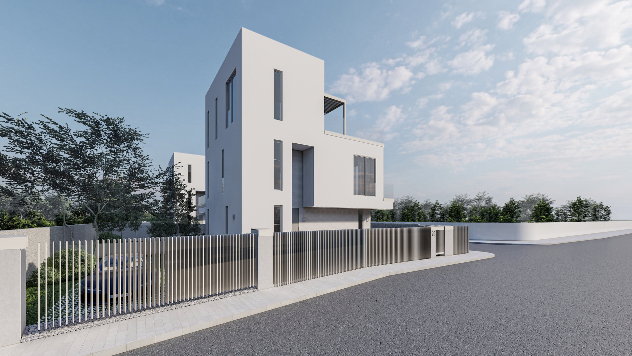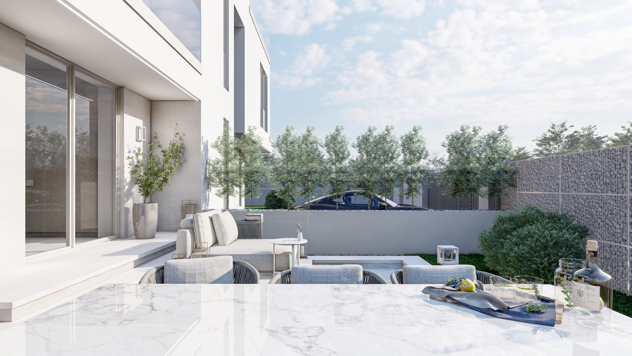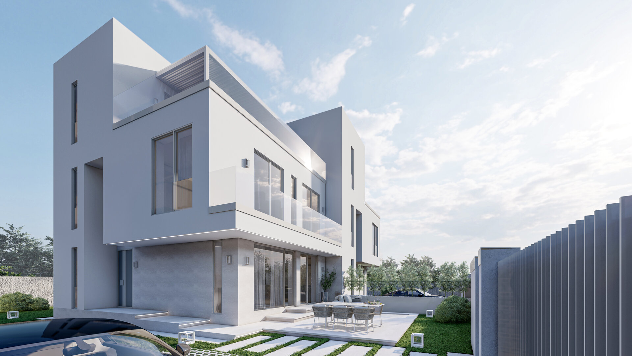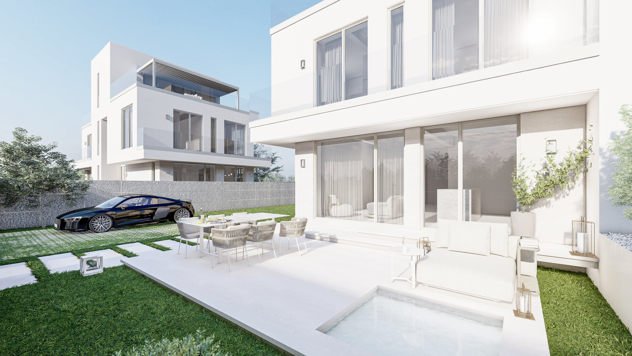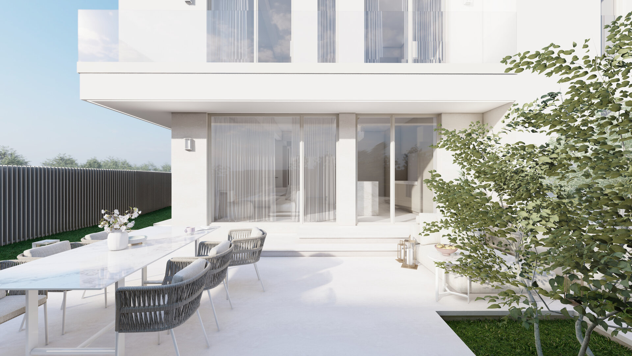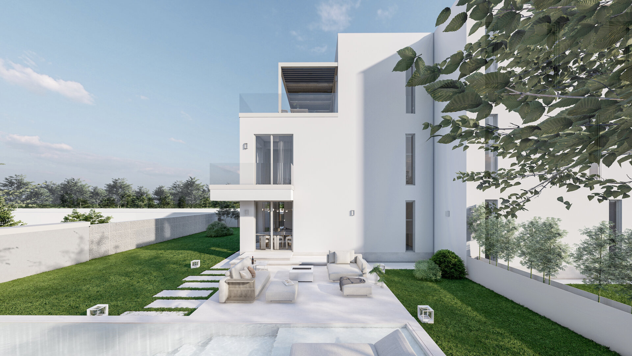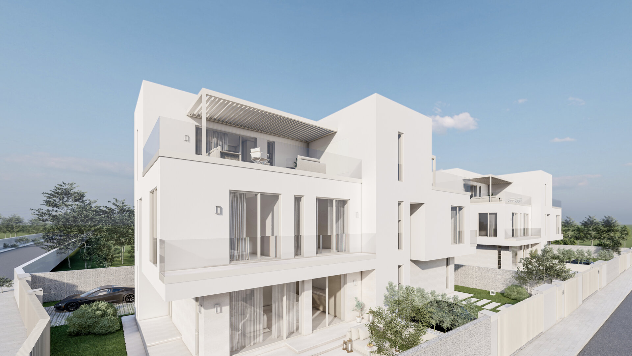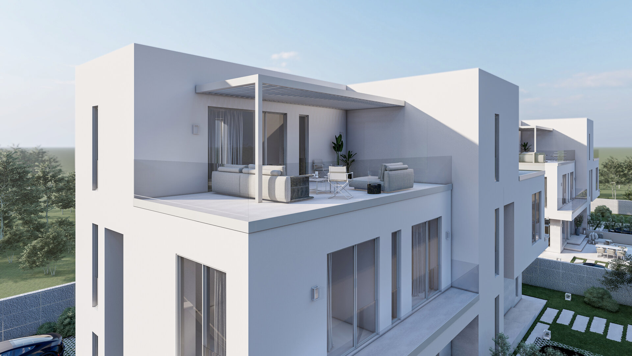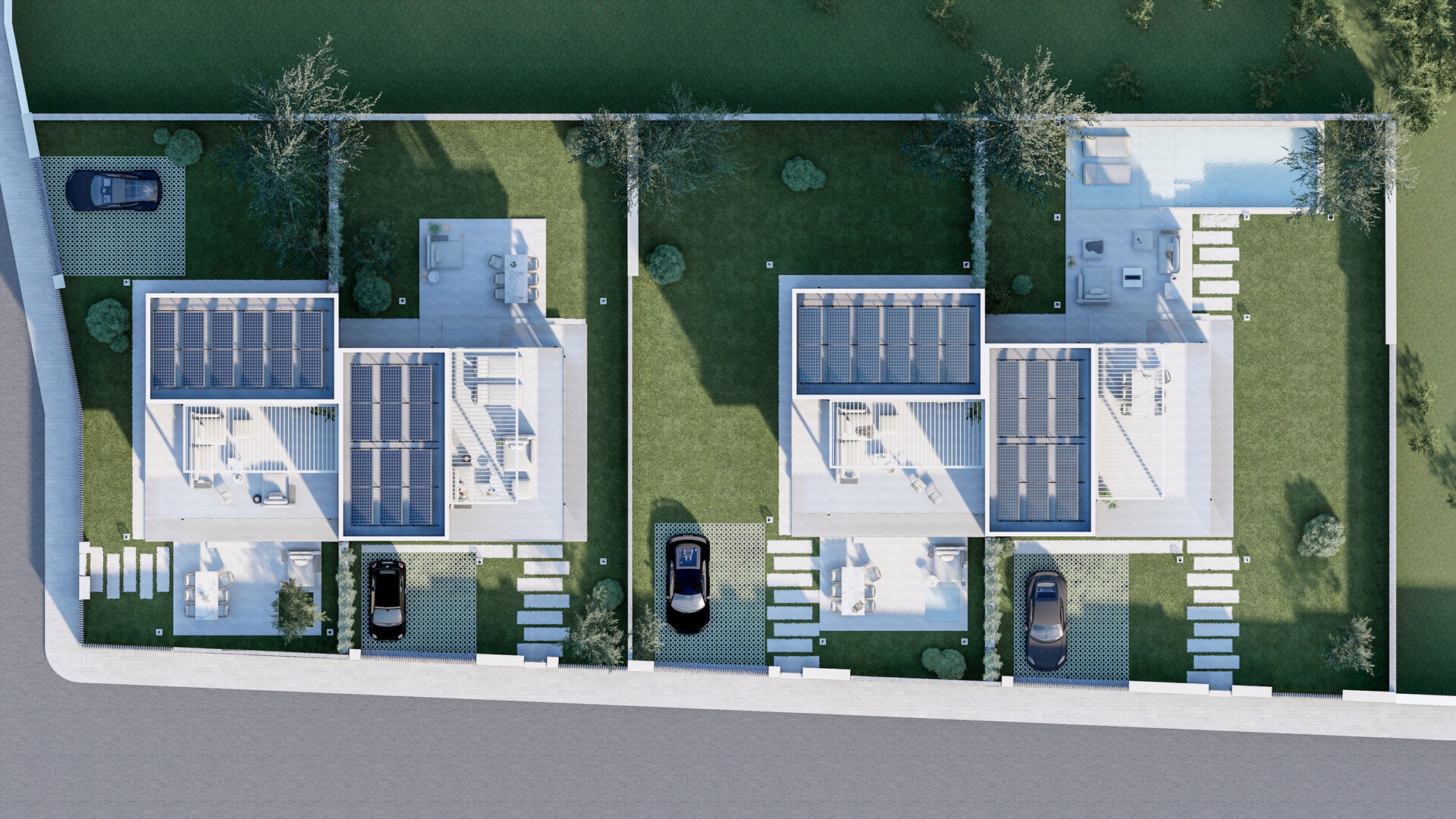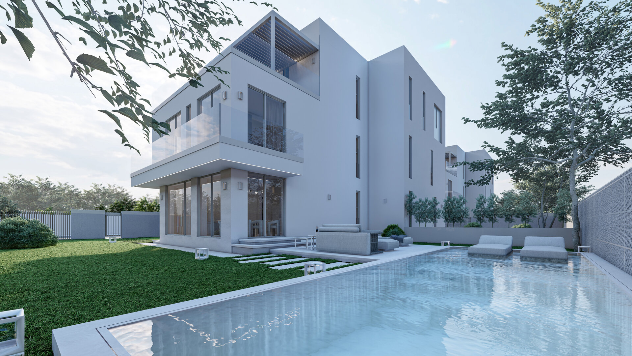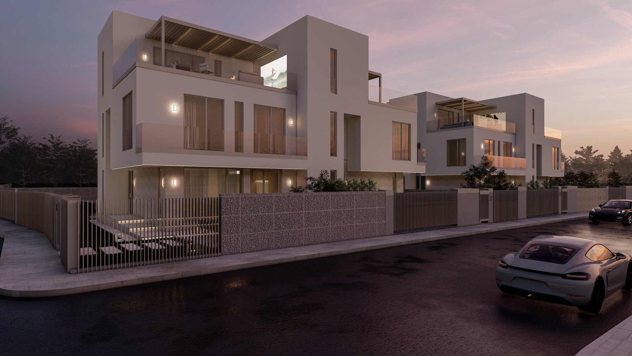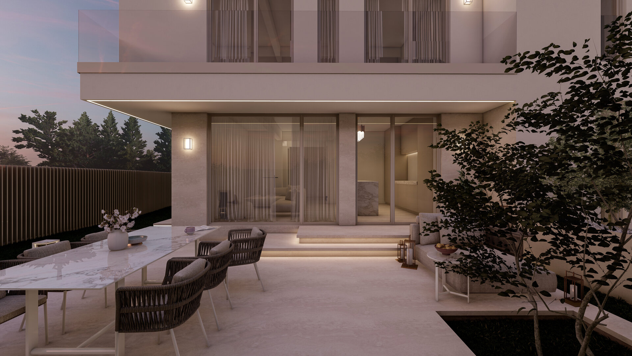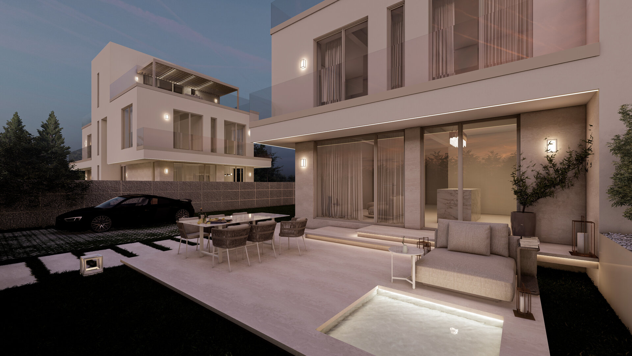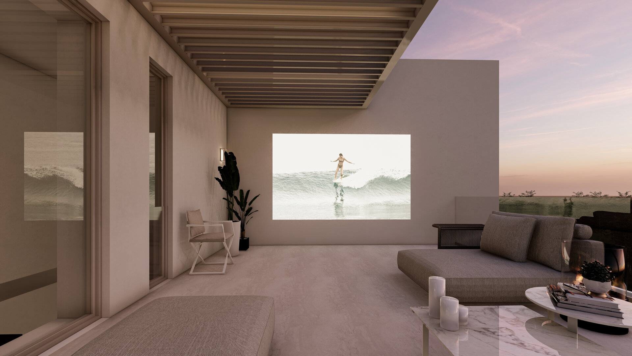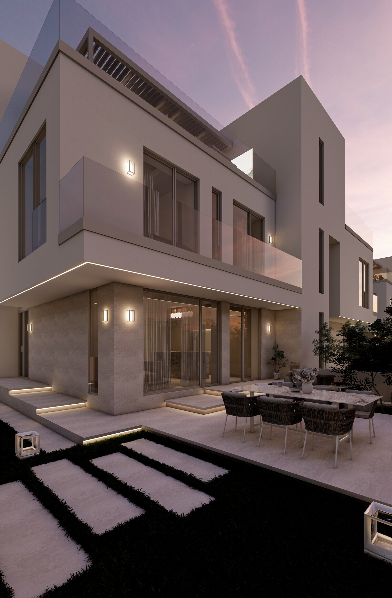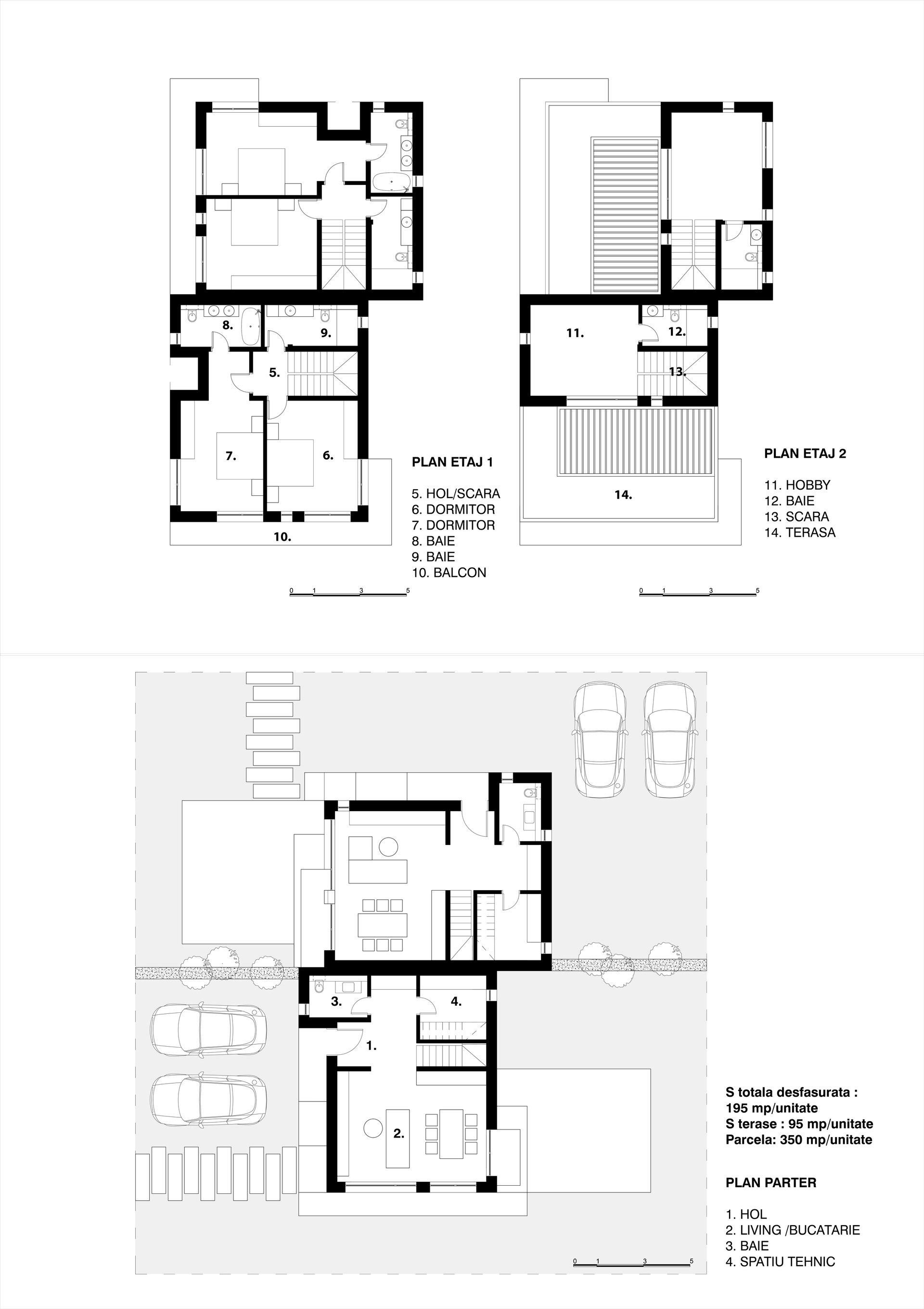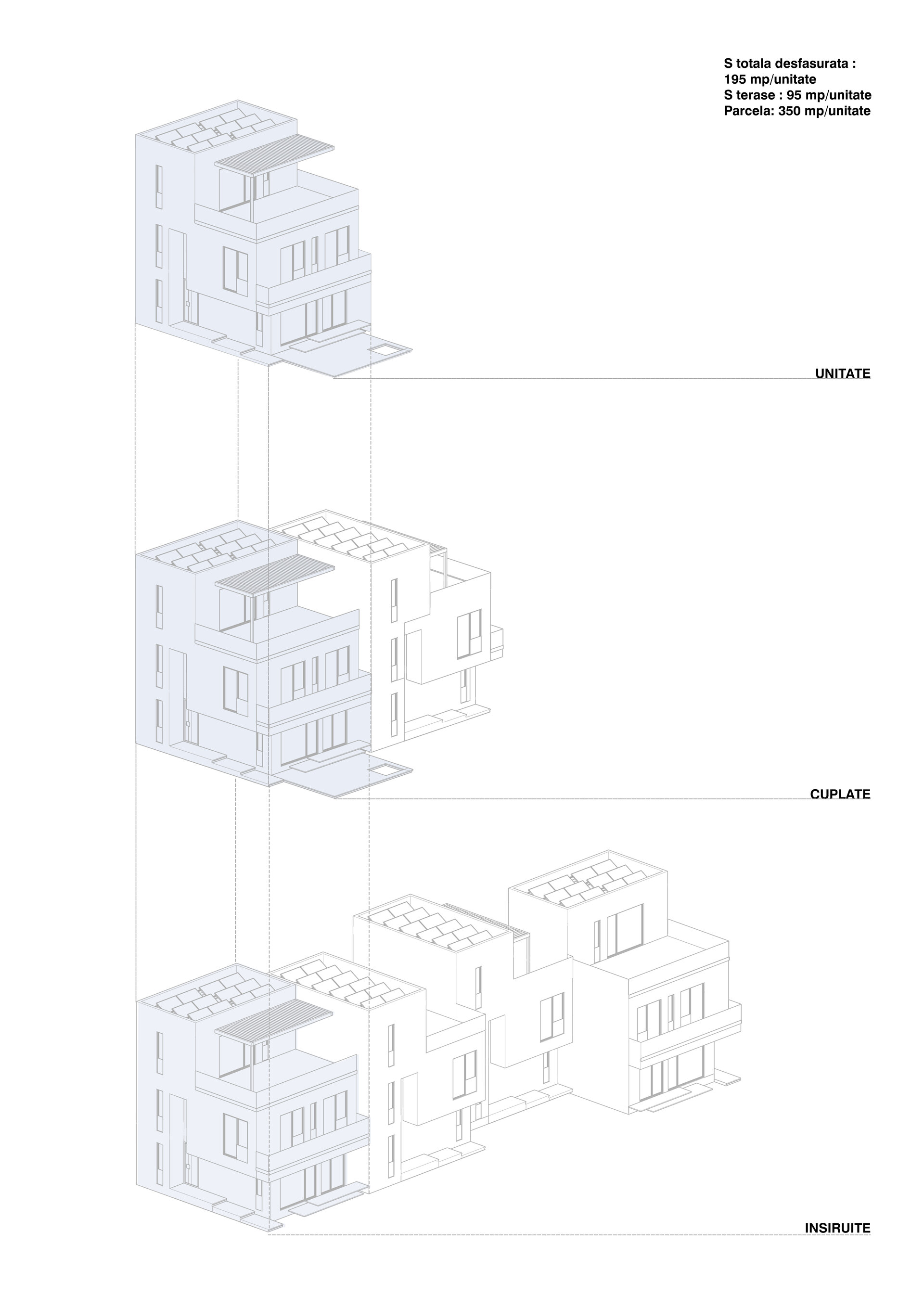
Townhouses 26-27 29-31
Authors’ Comment
The project "TOWNHOUSES 26-27 29-31" represents an expression of volumetric exploration within contemporary residential architecture. This initiative stands out for its innovative approach, oriented towards the creation of a residential ensemble that avoids monotony through the utilization of a repetitive housing module. The project's concept is based on the rhythmic variation of façades, which is determined by the size and positioning of voids, contributing to the creation of a variable and dynamic aesthetic.
The housing module, serving as the core of the project, has been developed as a fundamental unit with the potential for various configurations. These configurations may involve coupled dwellings or mirrored arrangements, leading to the formation of rows of interconnected houses.
The specific configuration and orientation of the housing modules depend on the cardinal directions and the particular site access. "TOWNHOUSES 26-27 29-31" has been conceived as an urban living model designed to accommodate a family.
The ground floor of the ensemble is dedicated to the living area, providing ample space for daytime activities, including the living room, kitchen, and social areas. The first floor is reserved for the sleeping area, with bedrooms and rest facilities. The setback floor has been designed to offer versatility, serving as a workspace, hobby room, guest accommodation, or an additional bedroom.
Additionally, the technical area is situated on the ground floor, serving as a hub for managing renewable energy resources.
The "TOWNHOUSES 26-27 29-31" project is characterized by its focus on volumetric considerations, functionality, detailing, orientation, and accessibility, all of which are essential elements in the creation of a livable and adaptable environment tailored to the needs of a contemporary family.
- House Drapes
- HOS - home of shadows
- Painters lake house
- Stone house
- Demi-Collective Housing on Viitorului Street
- Alpine Z
- House 10-12
- Portugal Elderly Home
- Atol Experimental Residence
- Townhouses 26-27 29-31
- House in Moara Vlăsiei
- House in Câmpulung
- Energy efficient modular house Prototype
- The Corner - modular housing
- House with longing
- House with holiday breeze
- C# House
- Apartments by the sea
- Row houses
- S.D. House
- Forest House
- Houses within the landscape
