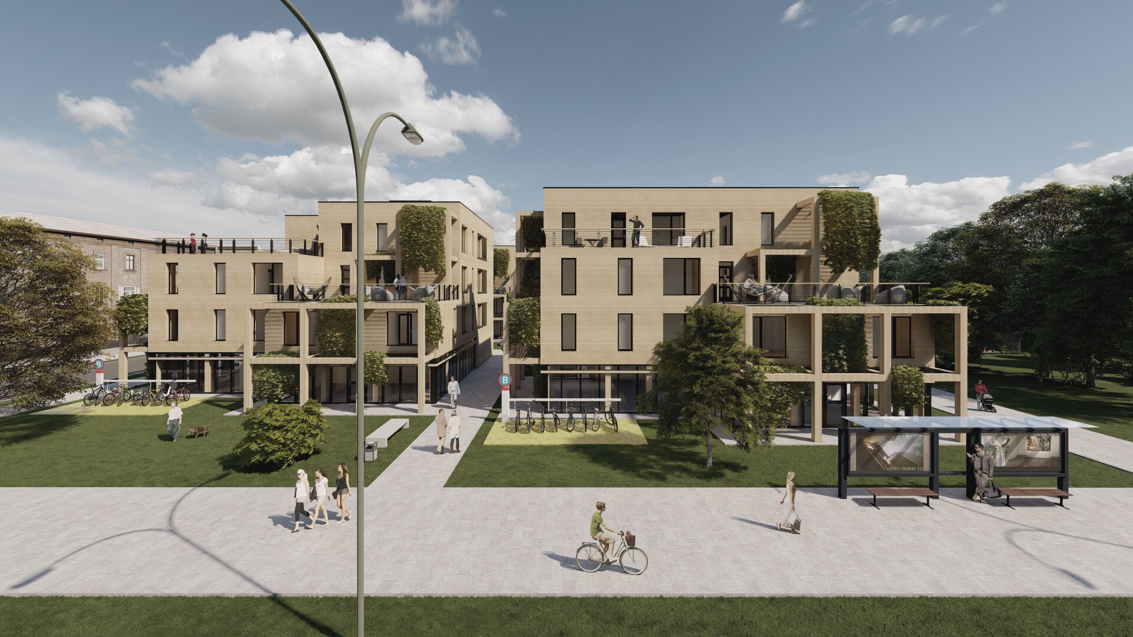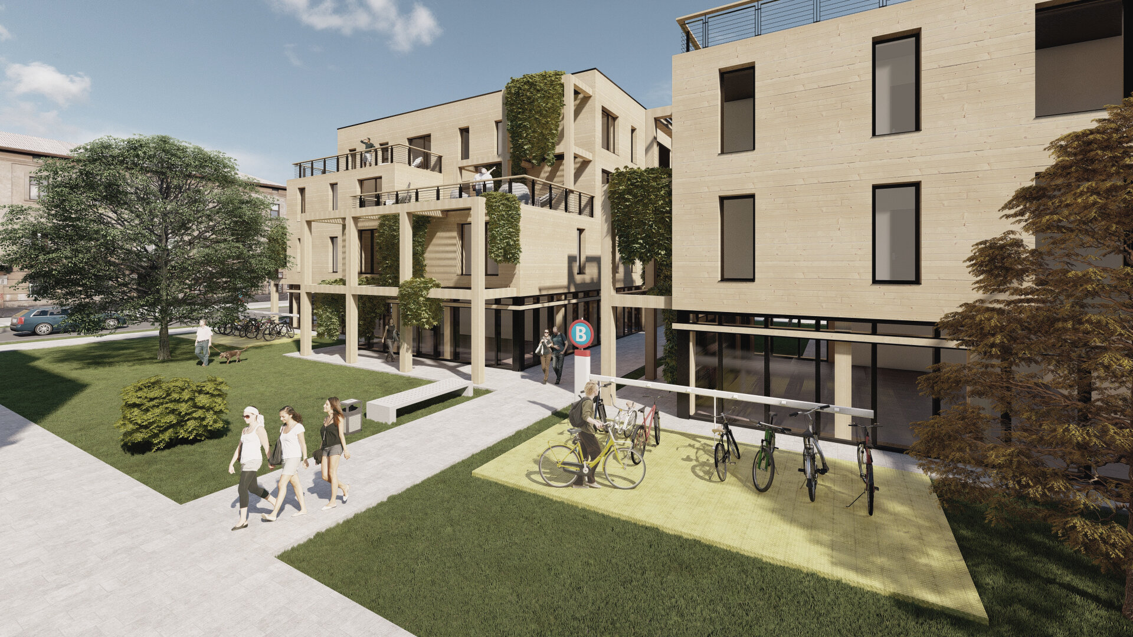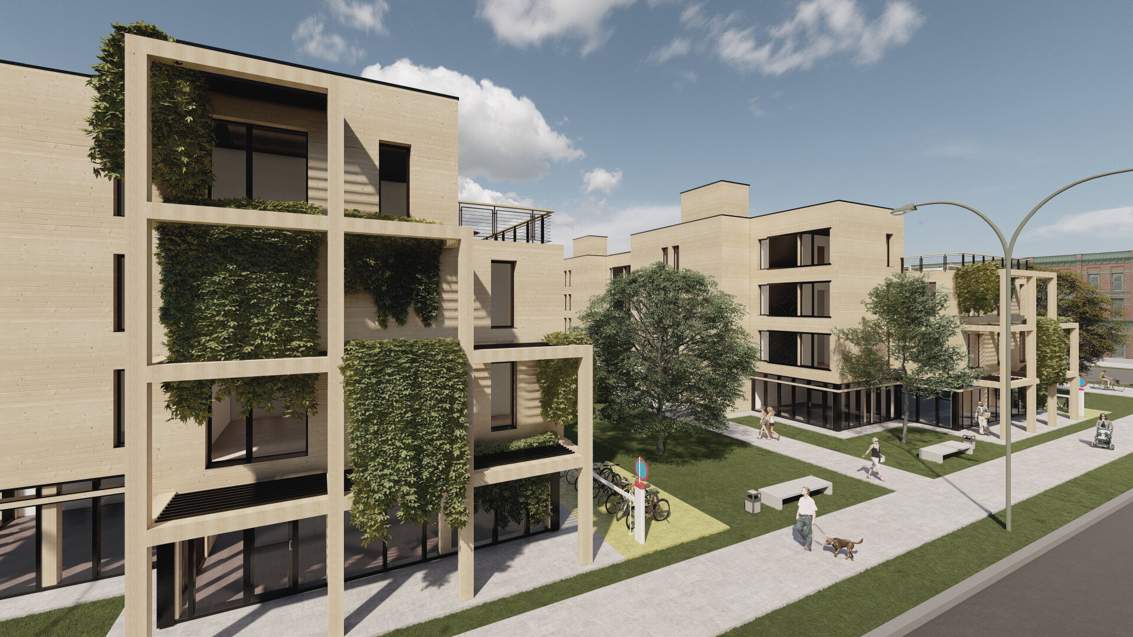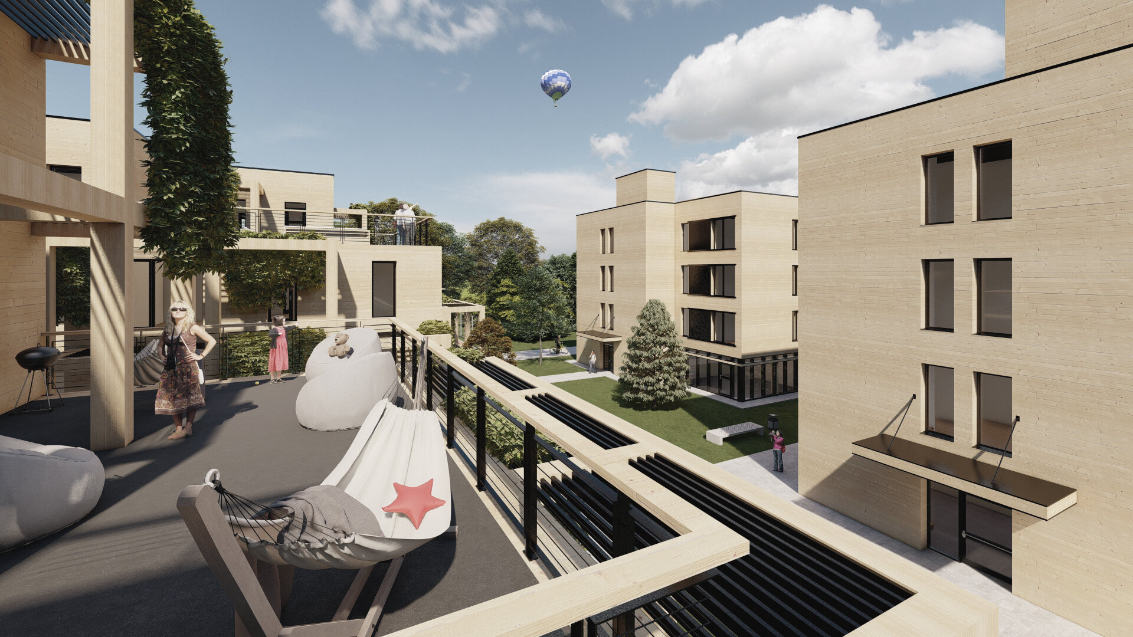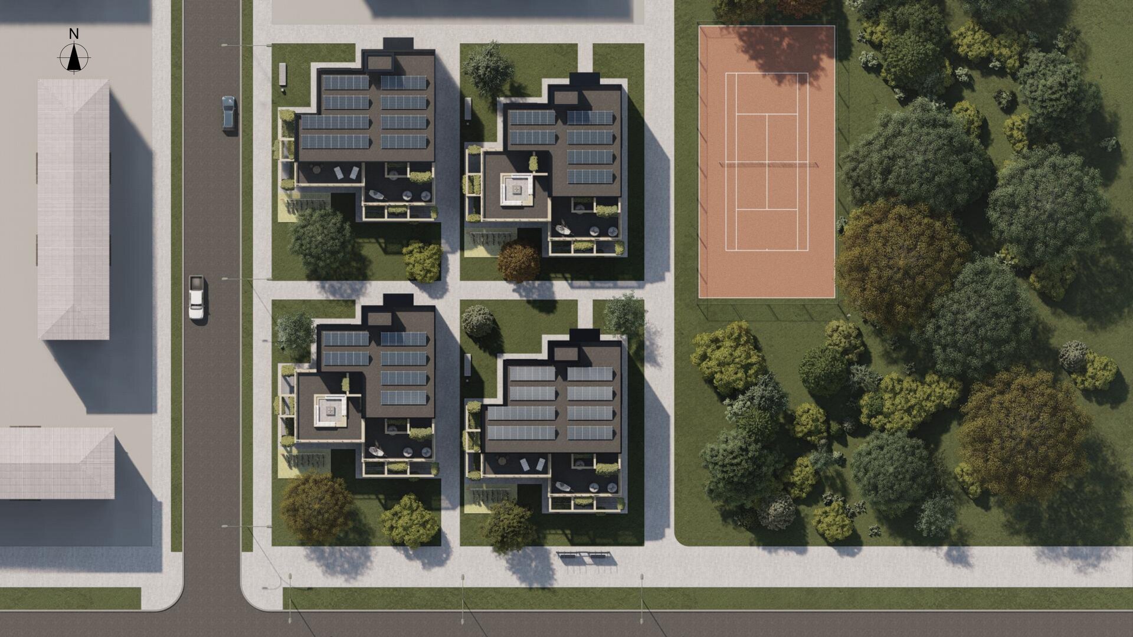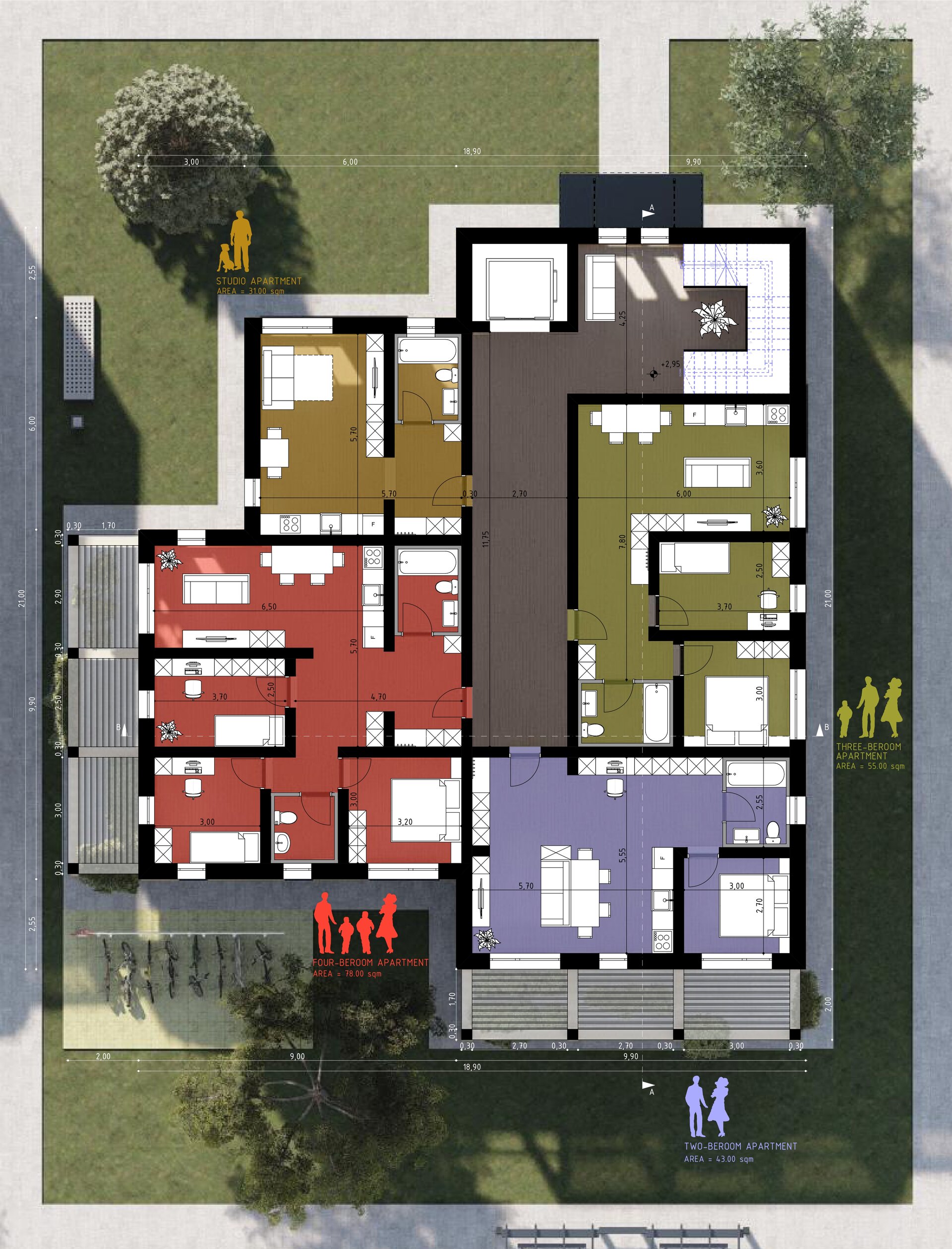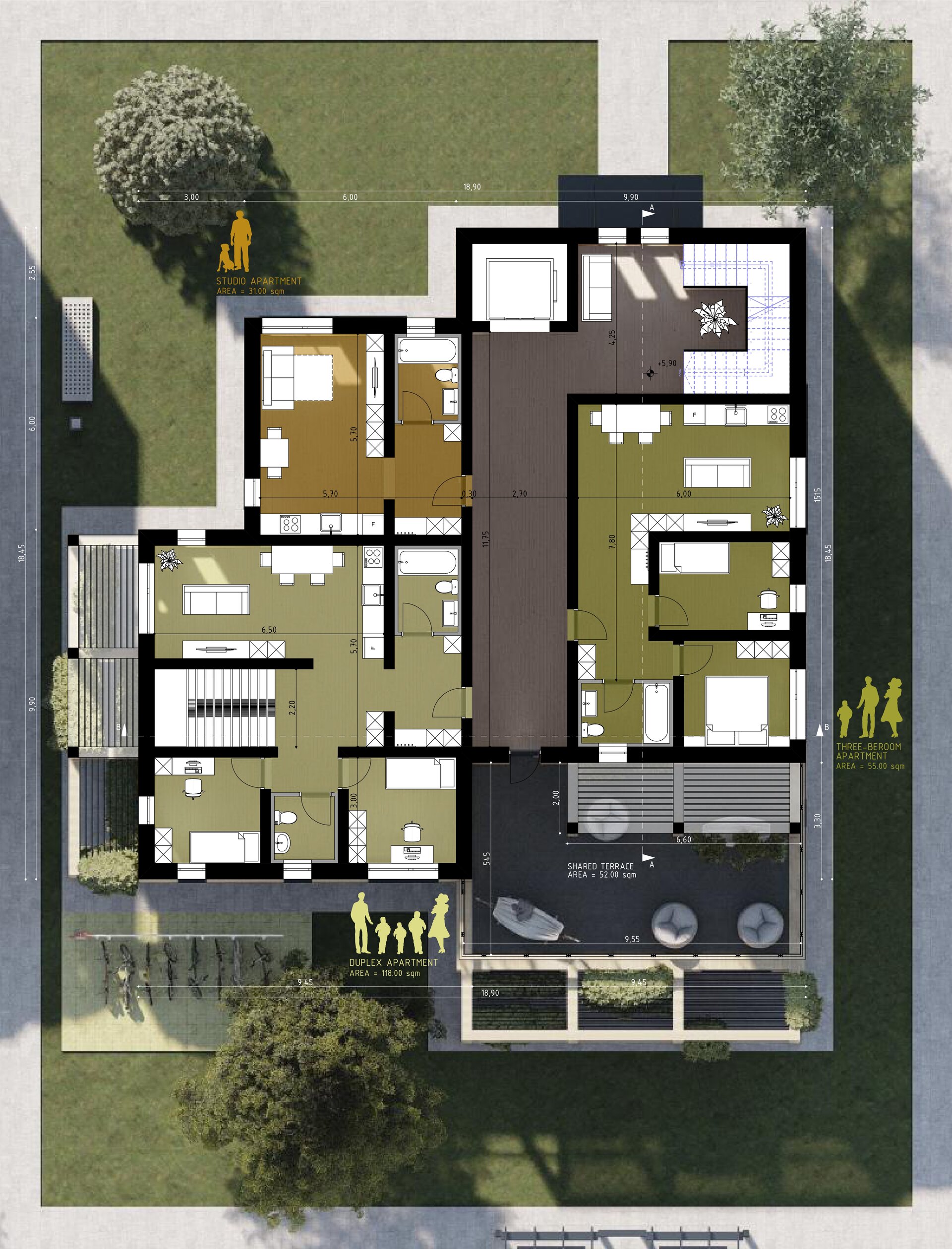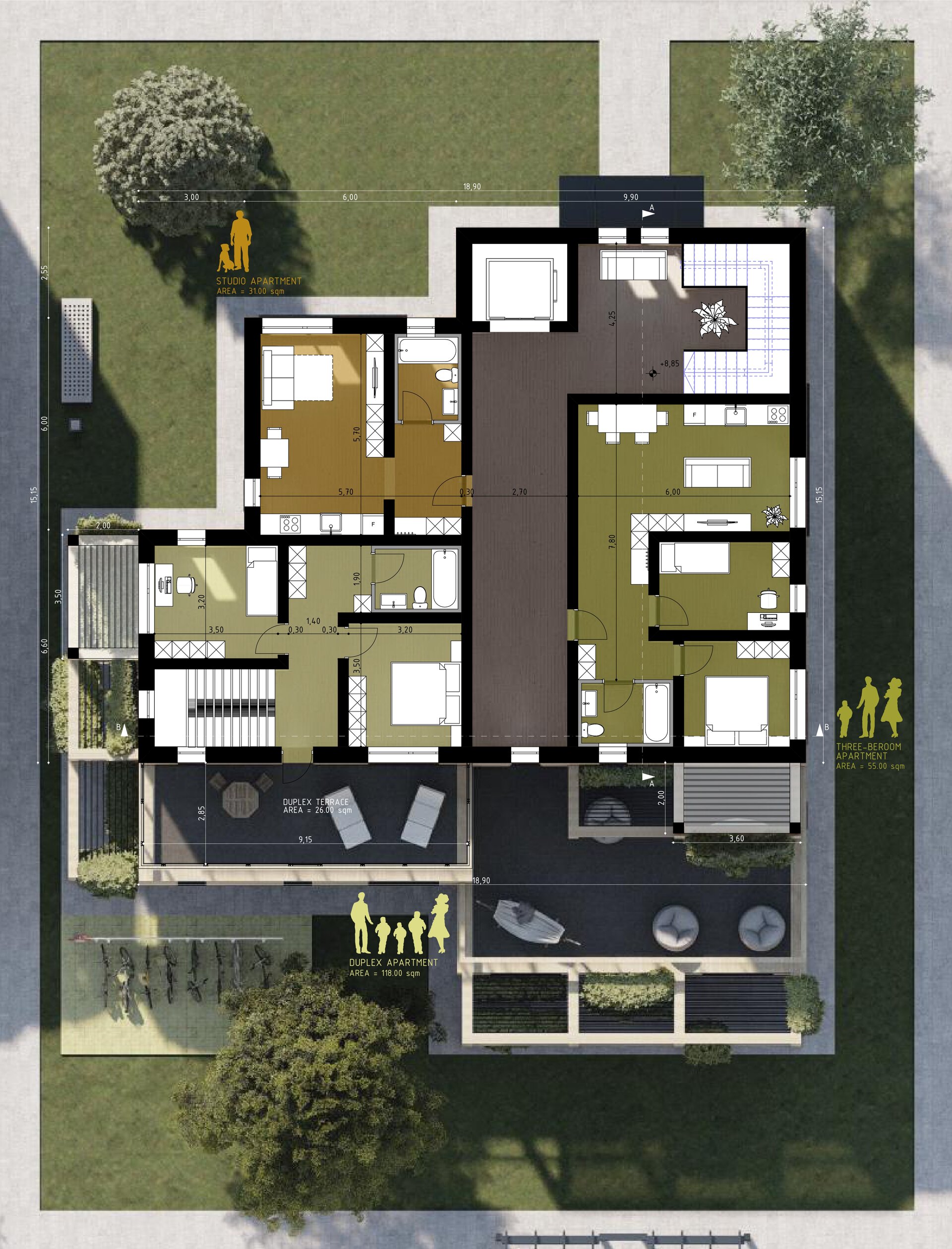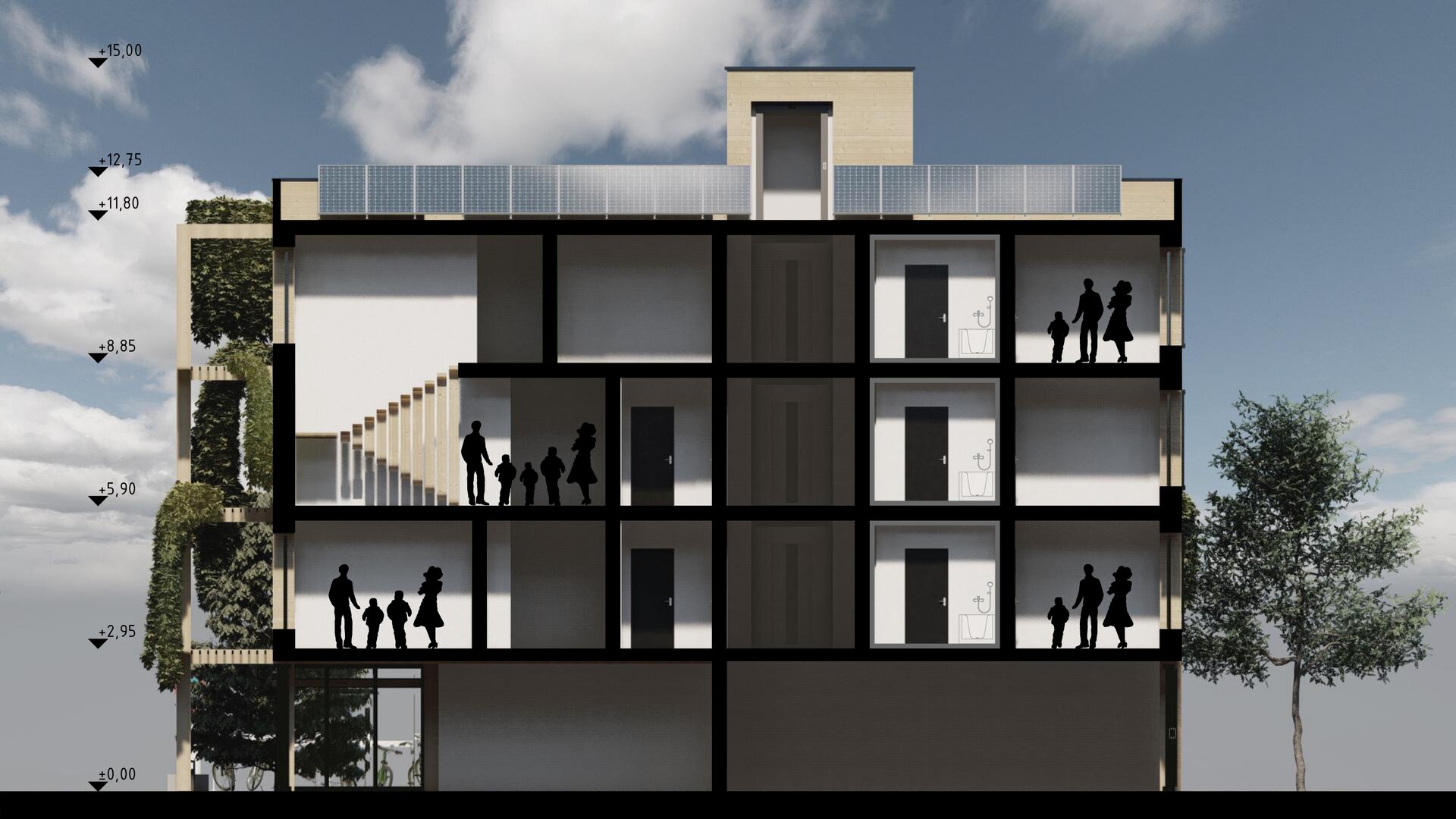
The Corner - modular housing
Authors’ Comment
The fictitious location of the site proposed by the contest was what gave us the initial impetus. The concept was designed so that the image perceived at street level from any point of the intersection is pleasing to the eye. This resulted in the successive retreats of the levels supported by the transparency given by the wooden structures covered with climbing plants. The vertical green facade system increases the air quality and mental well-being of the building's inhabitants.
The apartment building is a small-sized living unit that offers the feeling of privacy and warmth and at the same time the feeling of belonging to a community with which to spend your free time on the common terraces.
Thinking about the future and knowing that both wood and aluminum are recyclable materials, the facade walls will be composed of modular wood panels with aluminum joinery. Both the exterior and interior insulated sandwich wall panels will be made from renewable wood, as energy consumption and environmental impact are low. In terms of insulation, we thought of sheep's wool which protects the surrounding timber from moisture by absorbing it and then releasing it back into the air as heat. Sheep wool is also soundproof and the least flammable of all the natural fibers.
The buildings have a height regime of P+3E with terrace-type covering, the circulation floor will be paved with materials with high solar reflection and solar panels that produce renewable electricity.
We have proposed two types of housing units with planimetric solutions that include all types of apartments so that the modular structure allows the composition of the solution on the most varied sites.
- House Drapes
- HOS - home of shadows
- Painters lake house
- Stone house
- Demi-Collective Housing on Viitorului Street
- Alpine Z
- House 10-12
- Portugal Elderly Home
- Atol Experimental Residence
- Townhouses 26-27 29-31
- House in Moara Vlăsiei
- House in Câmpulung
- Energy efficient modular house Prototype
- The Corner - modular housing
- House with longing
- House with holiday breeze
- C# House
- Apartments by the sea
- Row houses
- S.D. House
- Forest House
- Houses within the landscape
