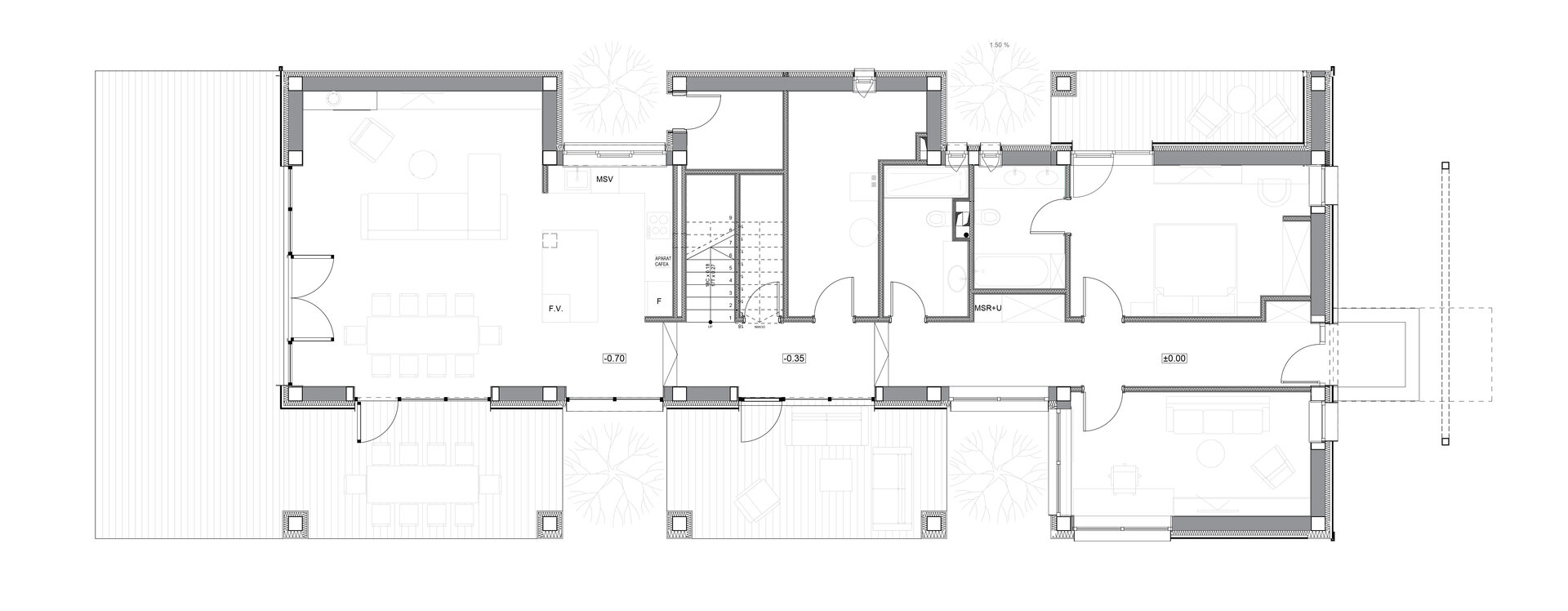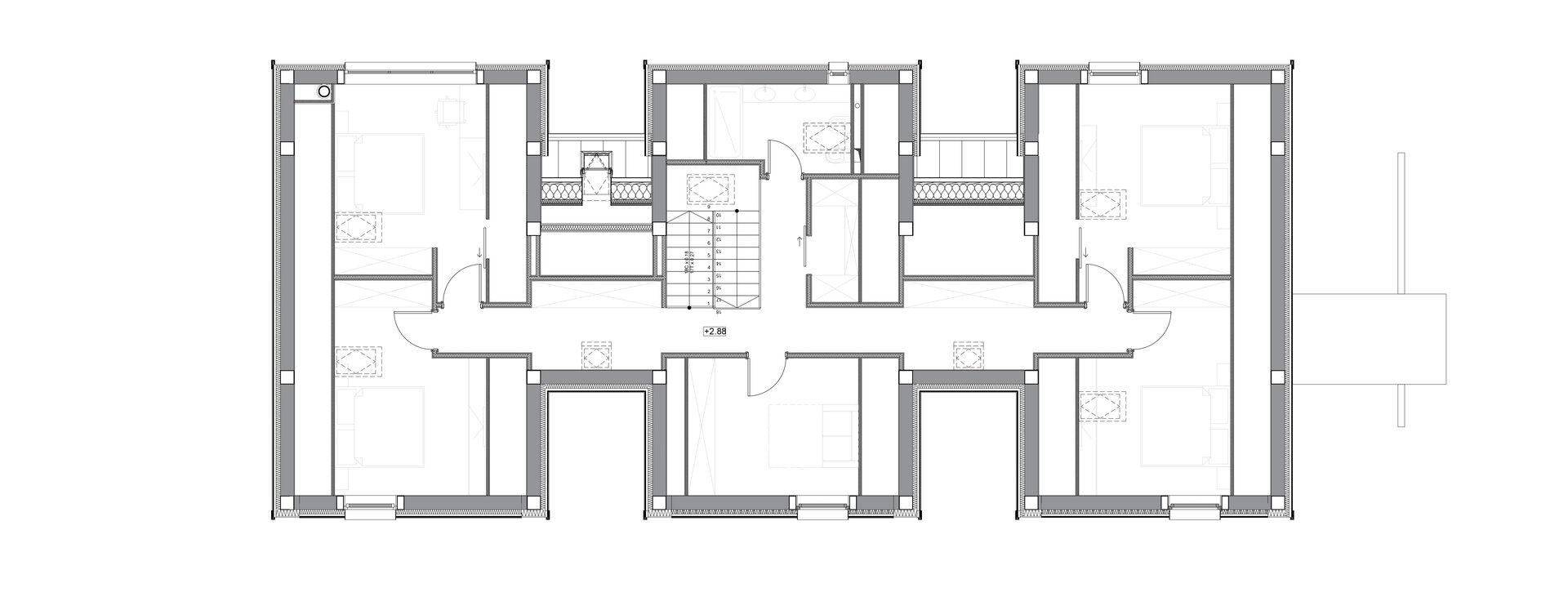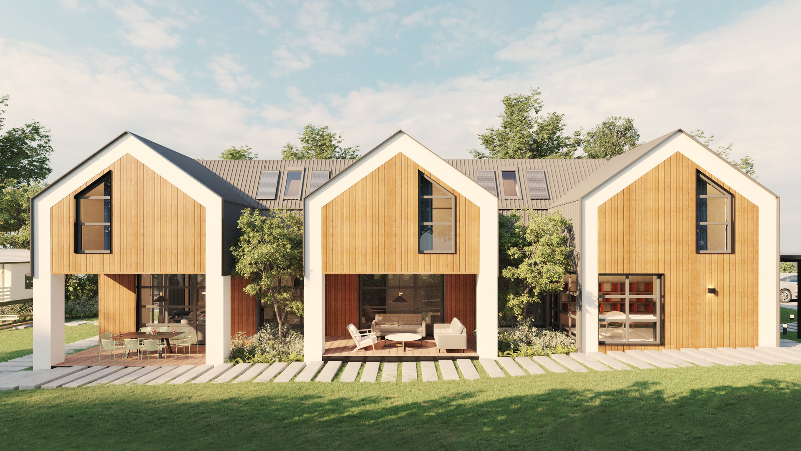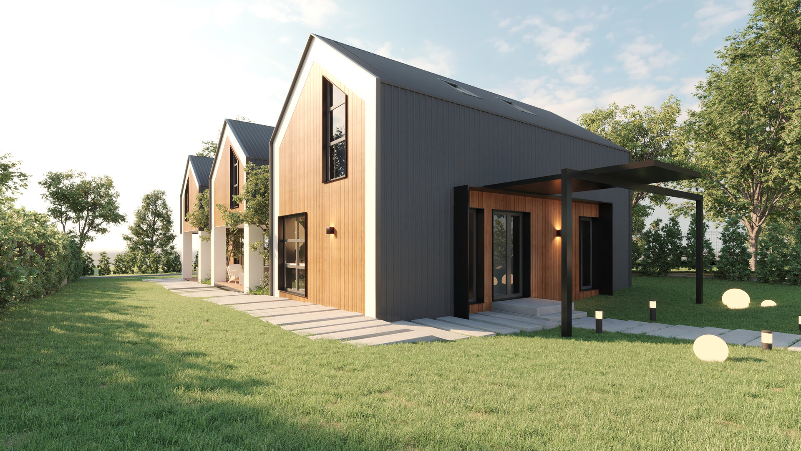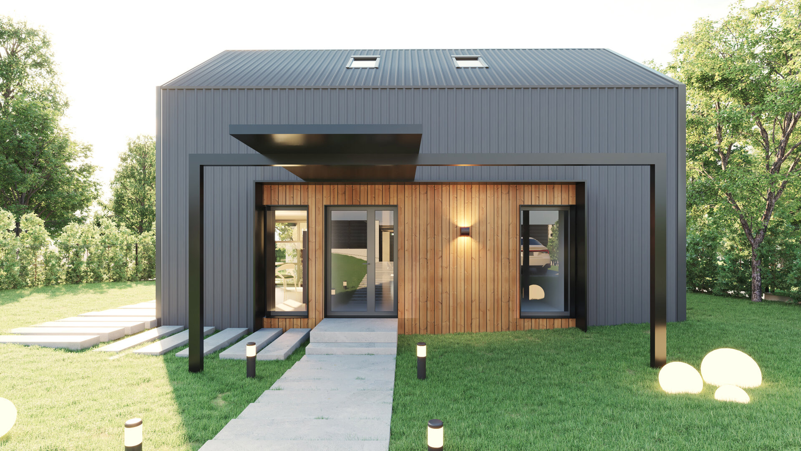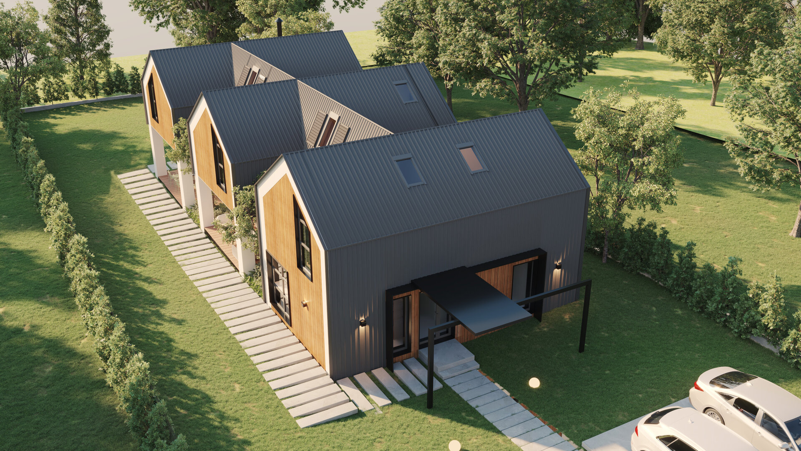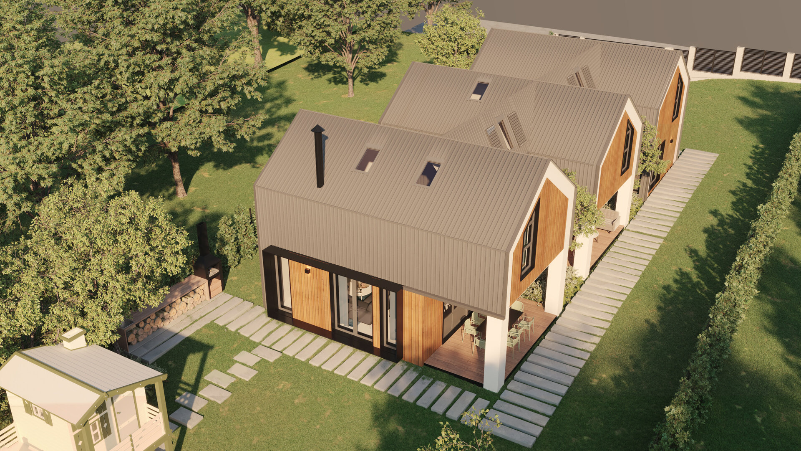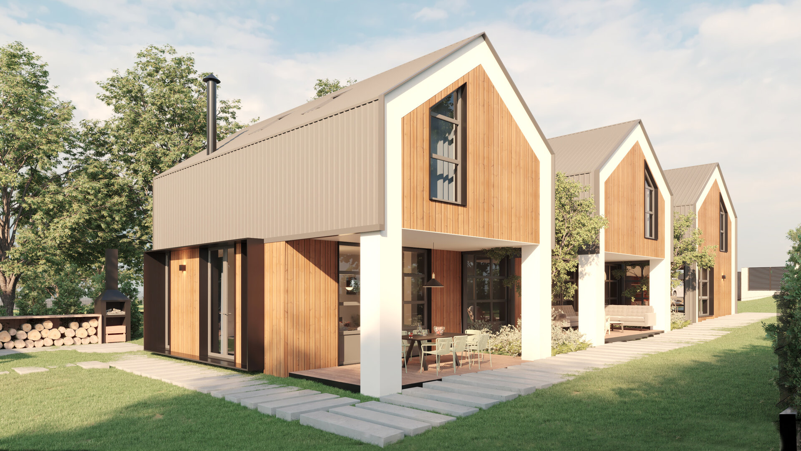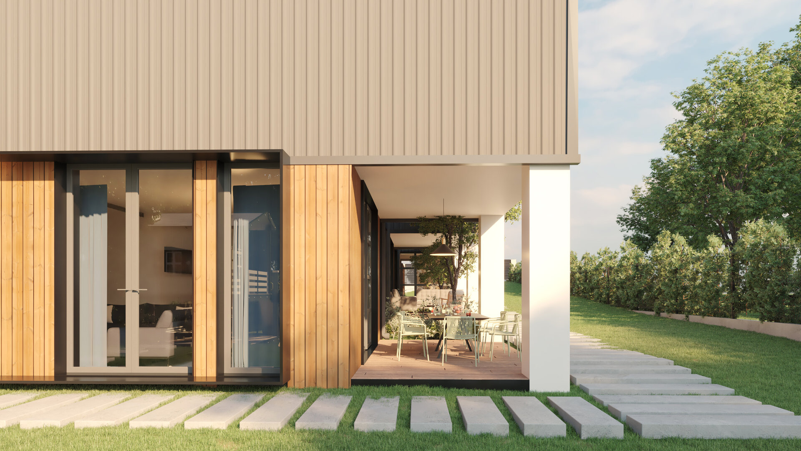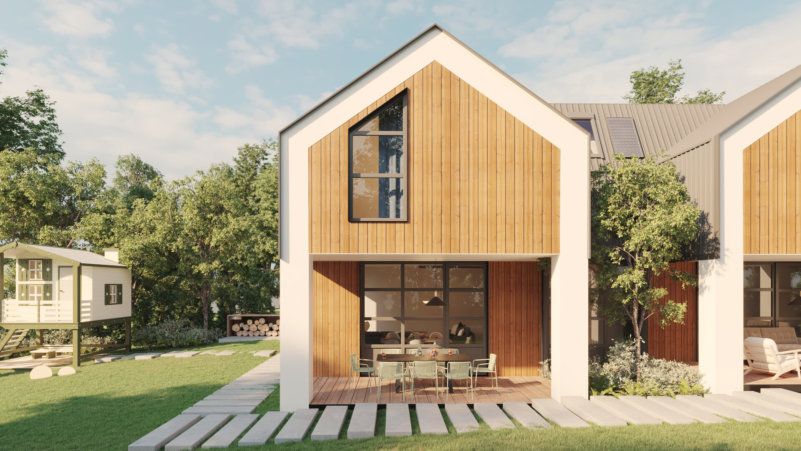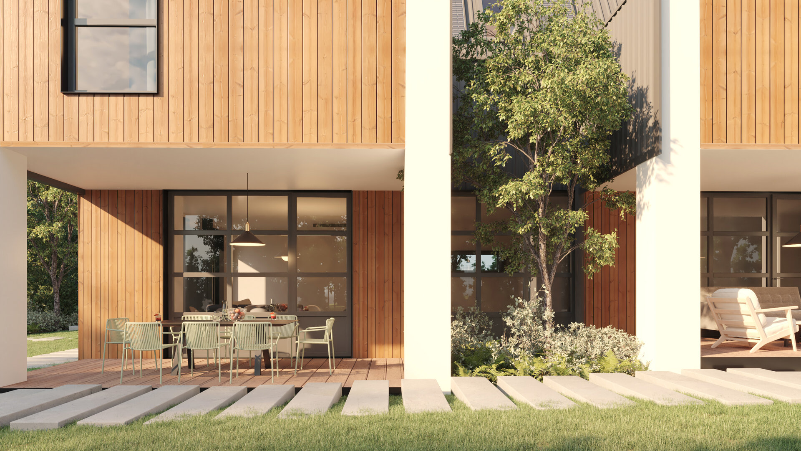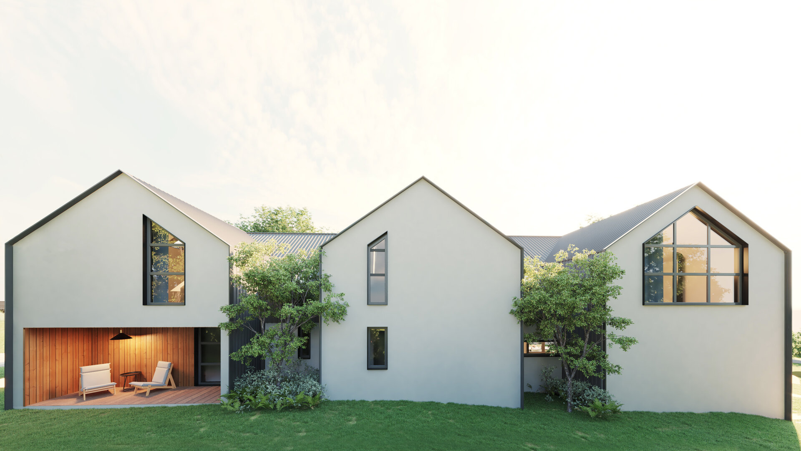
House in Câmpulung
Authors’ Comment
The individual home in Campulung is located in a residential neighborhood under development, next to a forest at the foothills of the Iezer mountains. The typology of the sites in the studied area is defined by an elongated proportion and an opening to the street that is relatively small in relation to it. Thus, the general proportion of the house continues the natural linearity of the land.
The general volume is sub-divided modularly, in three volumes similar by size, oriented towards the forest, following the slope of the land, which descends smoothly towards the back side, in a linear composition, each of the volumes having a different height of the ground floor. Thus, the access area has a lower height, and the living area and the main spaces of the house has a generous free height. The three volumes are connected by a circulation area, both distributed on the ground floor and the upper level, being delimited by vegetation on both sides.
From the materiality point of view, the facade consists of joining anthracite gray corrugated sheet that contrasts with the natural wood on the opposite facades. From the orientation point of view, the house is opening to the yard and to the forest through the covered terraces and large windows.
The house is designed for the scenario of an extended family, where parents are the permanent residents, and children or visitors temporarily occupy the rest of the house. All rooms benefit from lighting and natural ventilation, the circulation areas on the ground floor is opening to the space between the volumes and to the yard.
Functionally, the house is divided in two levels: on the ground floor is the living area, which includes a drawing-room, an open kitchen, oriented to the living room and the dining area, and also a bedroom. The covered terraces on the ground floor provide a connection between the inside and the outside, being, extensions of the bedroom, the living area and the dining area.
- House Drapes
- HOS - home of shadows
- Painters lake house
- Stone house
- Demi-Collective Housing on Viitorului Street
- Alpine Z
- House 10-12
- Portugal Elderly Home
- Atol Experimental Residence
- Townhouses 26-27 29-31
- House in Moara Vlăsiei
- House in Câmpulung
- Energy efficient modular house Prototype
- The Corner - modular housing
- House with longing
- House with holiday breeze
- C# House
- Apartments by the sea
- Row houses
- S.D. House
- Forest House
- Houses within the landscape
