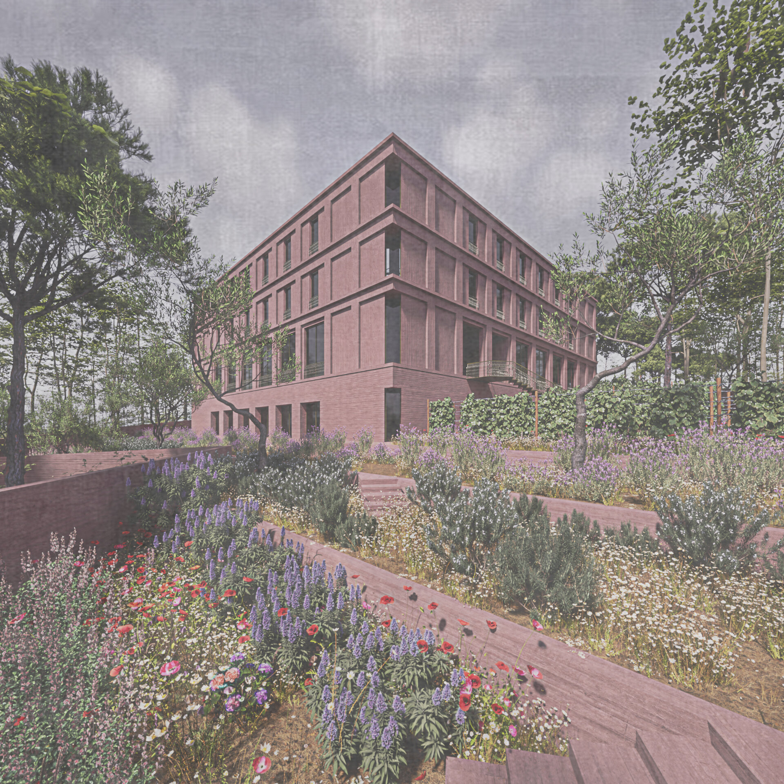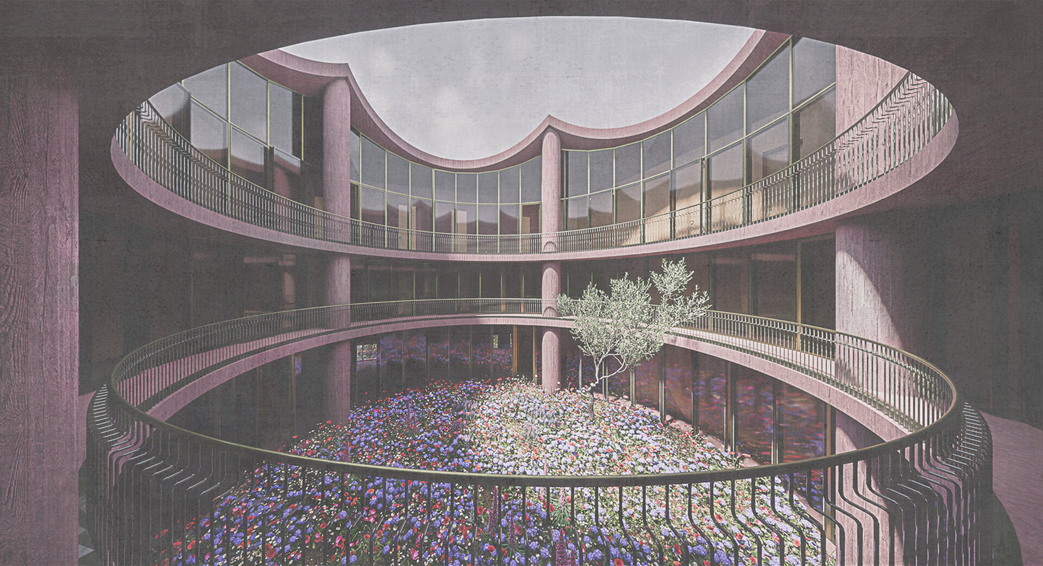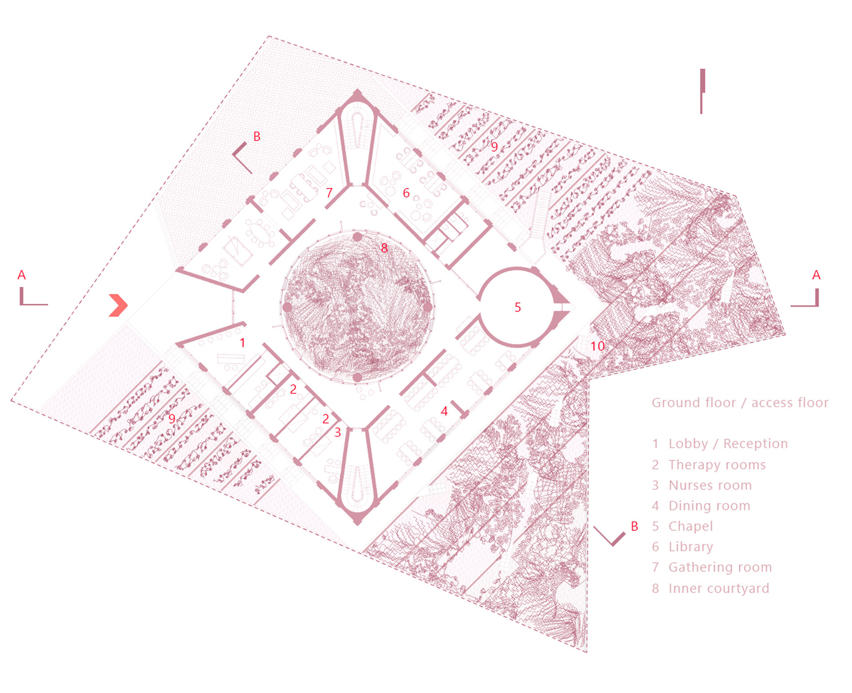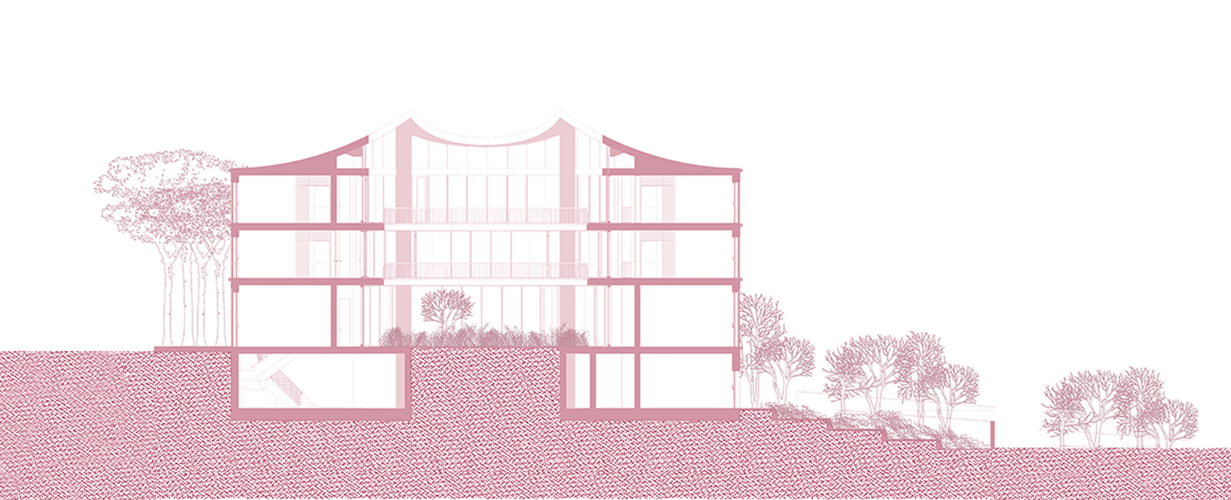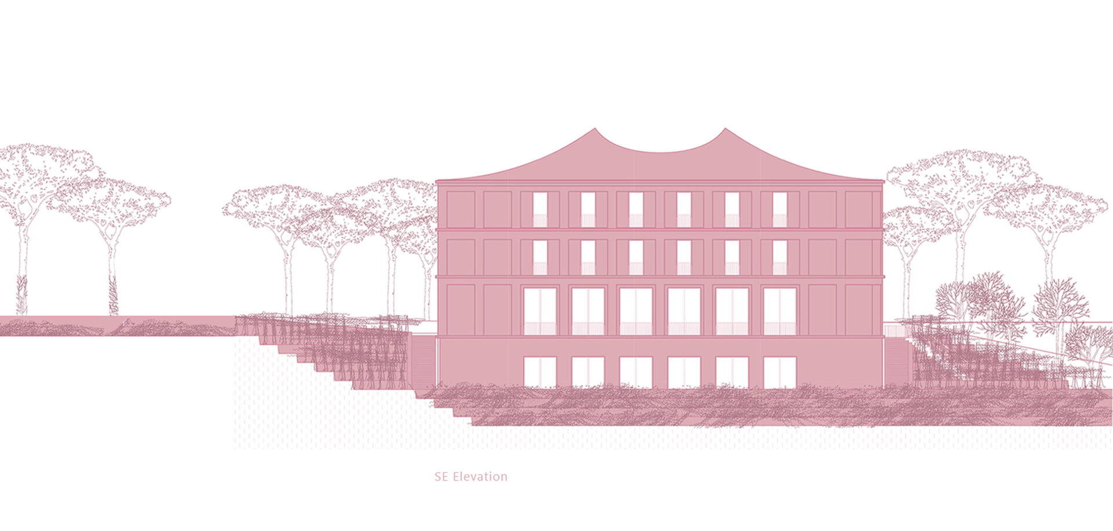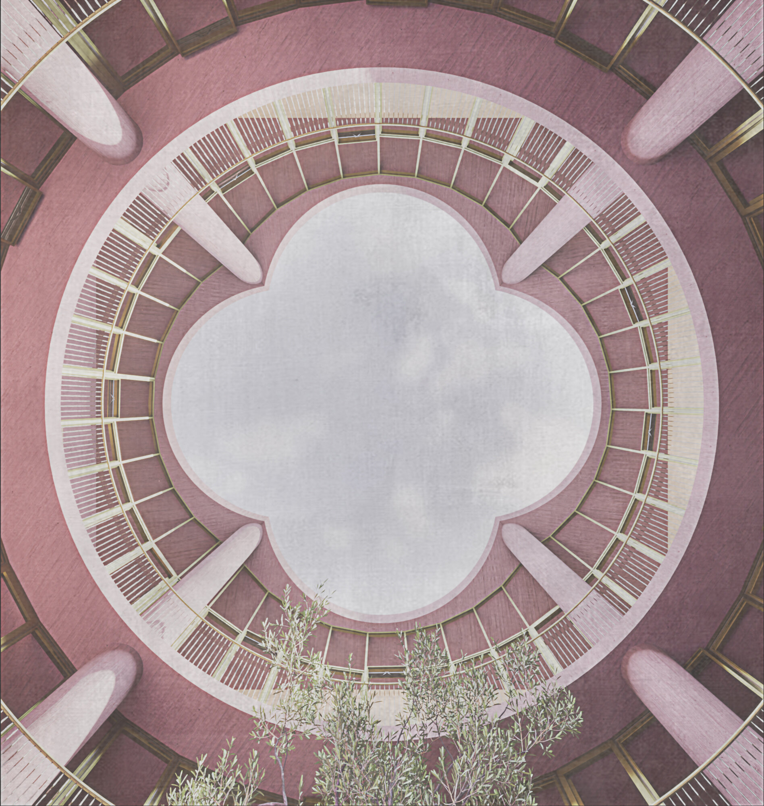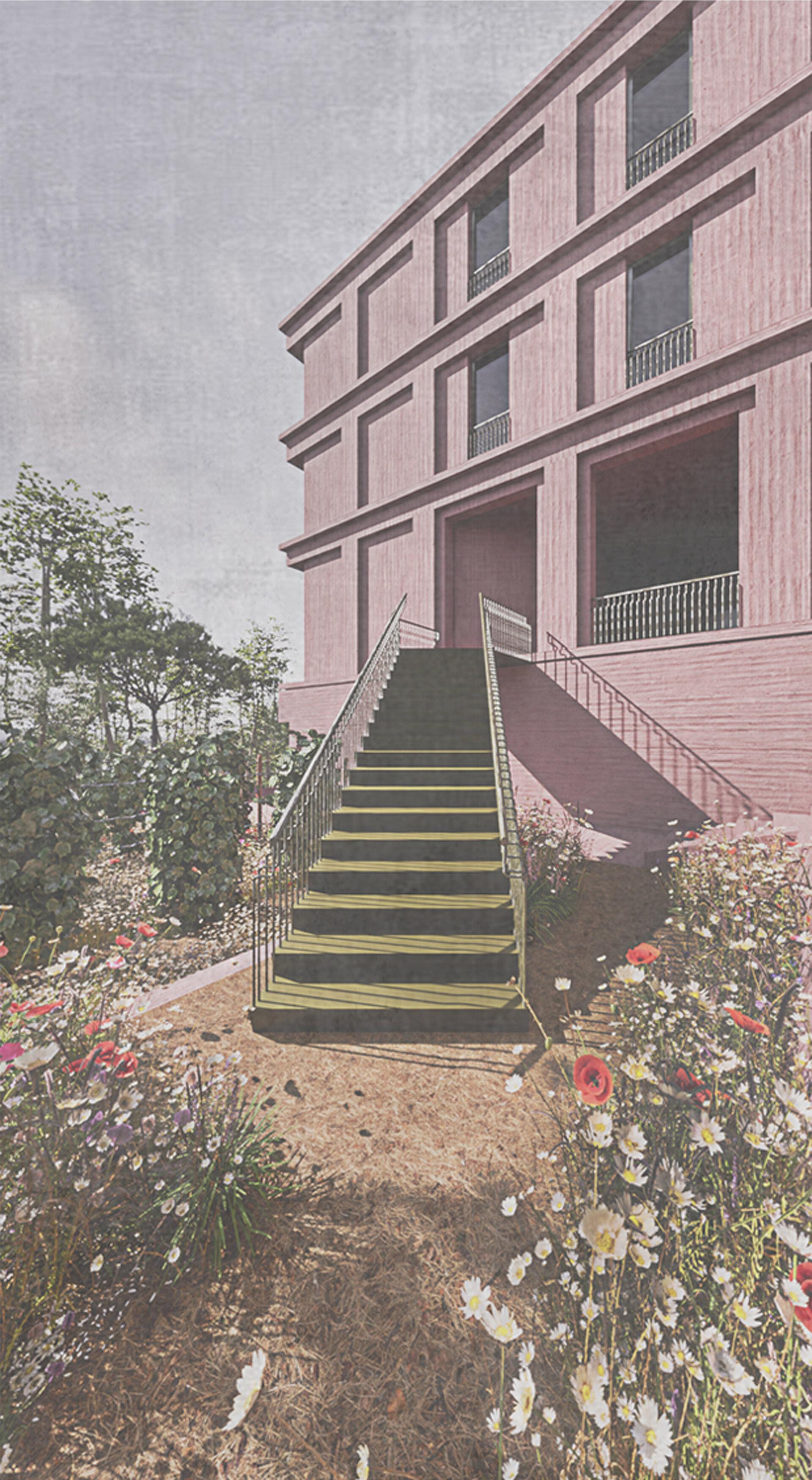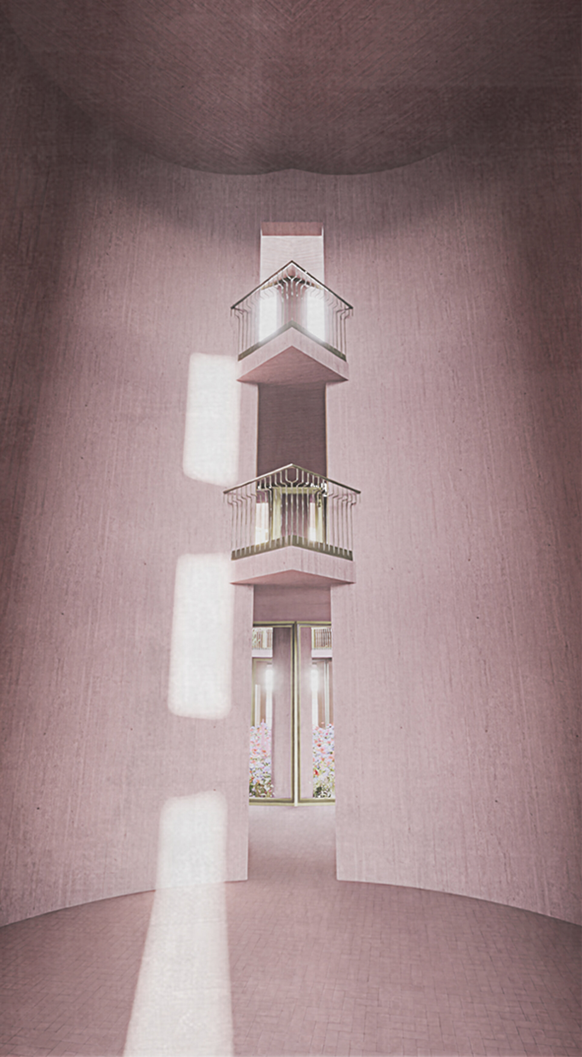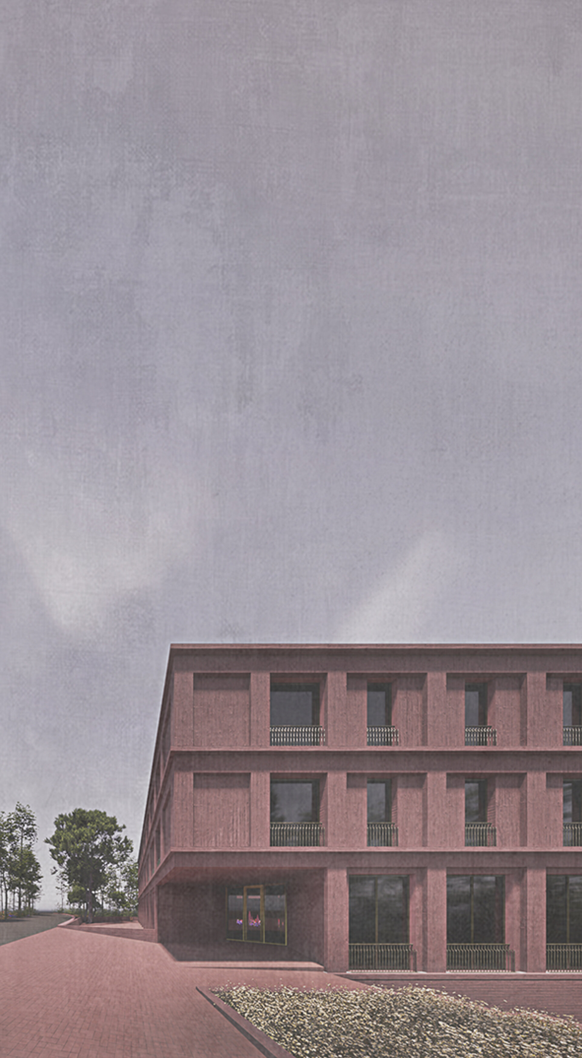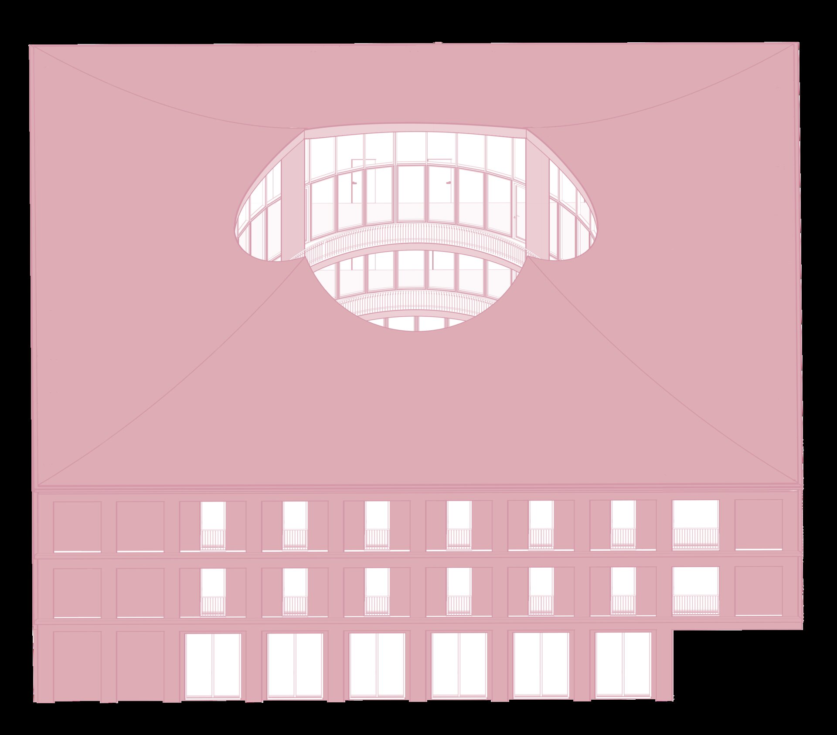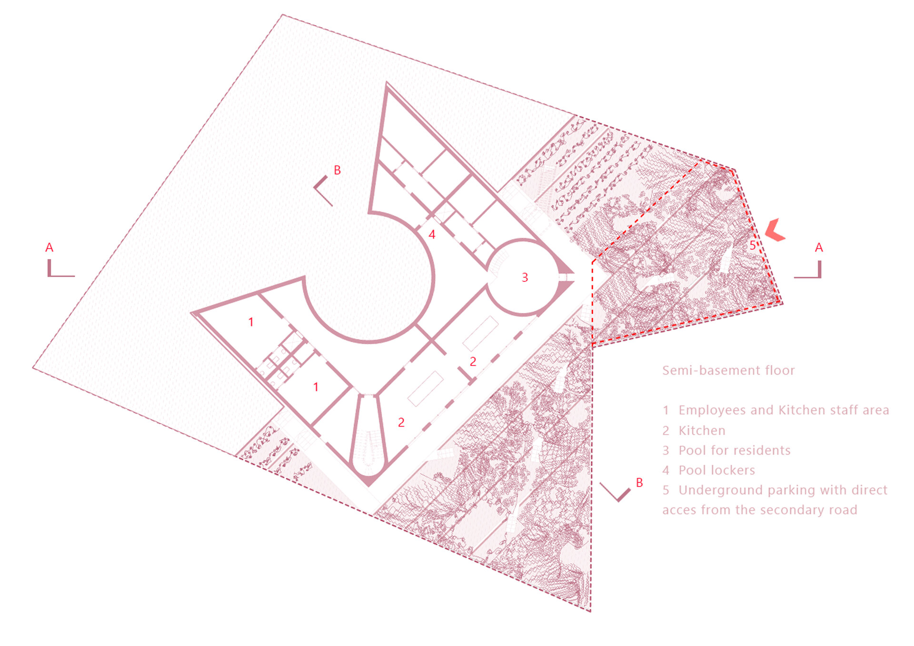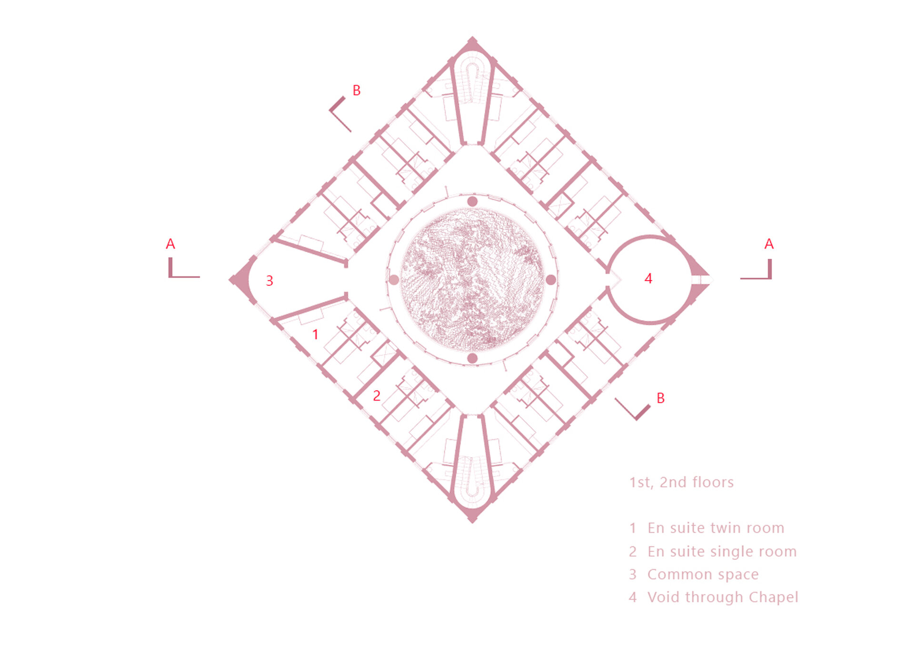
Portugal Elderly Home
Authors’ Comment
The project constitutes our team's response to a competition theme for the construction of a senior care facility in Leiria, Portugal. Right from the outset, our concern was to illustrate clear and precise principles of composition and spatial organization. A strong external volume, a monolithic block that carves out a precisely defined void in plan, creates an open interior space towards which a series of significant spaces equivalently open. The equivalence in treating the exterior of the volume engages in a similar dialogue with a sequence of exterior spaces, gardens with which the architectural object enters into a conversation.
The architecture of the residence embodies the intrinsic significance of the interior courtyard, defined by the strong presence of four columns and the seamless integration of the building within the surrounding landscape. Guided by the principles of harmony and connectivity, the design establishes a dialogue between the built environment and nature, resulting in a dynamic interplay of spaces.
At the core of this project lies the interior courtyard, a sanctuary that becomes the focal point of the entire design. This central area, defined by structure, becomes a refuge where residents find solace and connection with the natural world. The courtyard, adorned with lush vegetation, exudes tranquility and offers a serene setting for social interactions, contemplation, and relaxation. It serves as a unifying element, bringing individuals together and promoting a sense of community.
The four columns defining the courtyard hold a symbolic presence, illustrating strength, stability, and a reference to a more classical architectural language. They not only serve as structural support elements but also evoke a sense of grandeur and elegance. The columns oversee the space, directing the gaze upward and imparting a sense of verticality, while also establishing a visual rhythm and reinforcing the geometric order of the design.
Beyond the courtyard, the building gracefully fits within the natural contours of the terrain, forming a harmonious relationship with the surrounding landscape. The object embraces the distinct topography, allowing it to seamlessly integrate into the environment. With clean lines and well-defined boundaries, the building maintains a respectful dialogue with the distinct gardens on each side, establishing a connection that blurs the boundaries between interior and exterior spaces.
Each garden, carefully selected and meticulously designed, offers a unique experience and functions as an extension of the architectural composition. These gardens become intimate retreats, providing residents with moments of introspection and communion with nature. The interplay between the gardens and the building creates a holistic environment, where residents are consistently reminded of the beauty and serenity of the natural world.
Amidst the interaction with the surrounding gardens, the interior courtyard garden remains the central point, capturing the attention of the residents. It serves as the nucleus around which daily life unfolds, simultaneously offering views of the outside world through its open boundaries. The courtyard garden becomes a space of contemplation and connection, strengthening the sense of community and providing a serene refuge within the broader architectural composition.
The plan is square-shaped, with the interior spaces being uniformly resolved in relation to the organizing element represented by the interior courtyard. At the intersection of these equivalent spaces, the project proposes spaces with different characteristics as exceptions—an architecturally dominant chapel, meeting spaces—whose configuration is highlighted by their distinct plan forms.
Our approach embraces a journey dominated by the constant interplay between strict organizational rules and exceptions that propose novel spatial conditions.
In this architectural narrative, the interior courtyard, the four columns, and the dialogue with the surrounding gardens emerge as key elements that define the project. They foster a direct interaction between spaces, promoting a sense of connectivity, tranquility, and continuity with nature. Through their presence, the senior care residence becomes a cohesive and integrated environment, where residents can experience the beauty of the courtyard, defined by the robustness of the columns and the profound connection with the gardens, all while finding solace and a genuine sense of belonging within the architectural structure.
- House Drapes
- HOS - home of shadows
- Painters lake house
- Stone house
- Demi-Collective Housing on Viitorului Street
- Alpine Z
- House 10-12
- Portugal Elderly Home
- Atol Experimental Residence
- Townhouses 26-27 29-31
- House in Moara Vlăsiei
- House in Câmpulung
- Energy efficient modular house Prototype
- The Corner - modular housing
- House with longing
- House with holiday breeze
- C# House
- Apartments by the sea
- Row houses
- S.D. House
- Forest House
- Houses within the landscape
