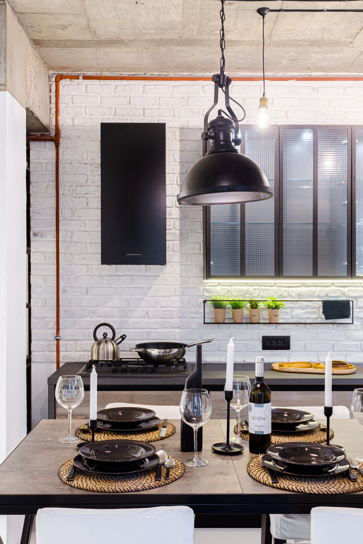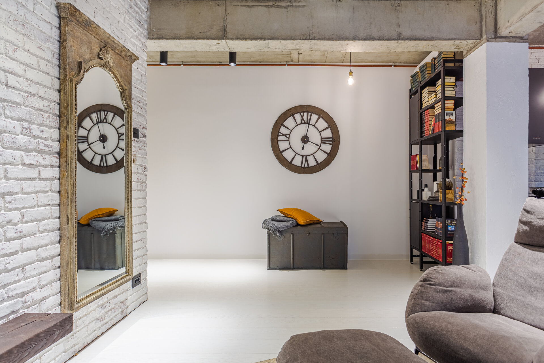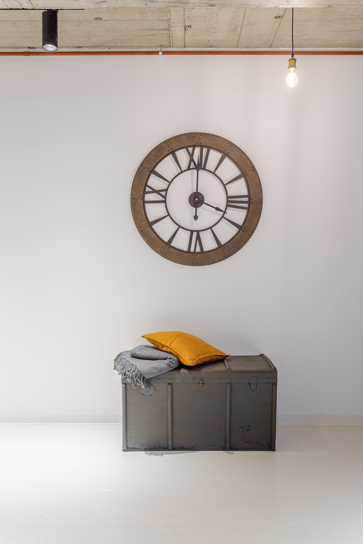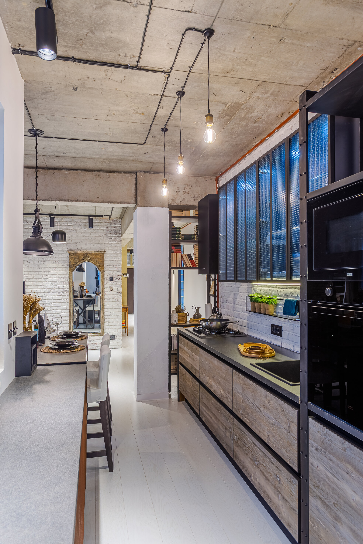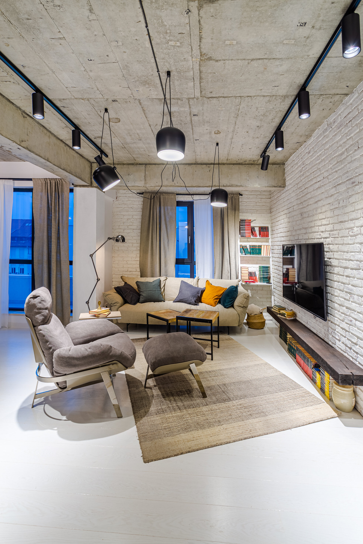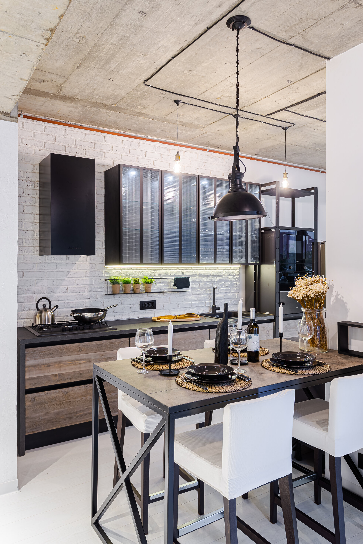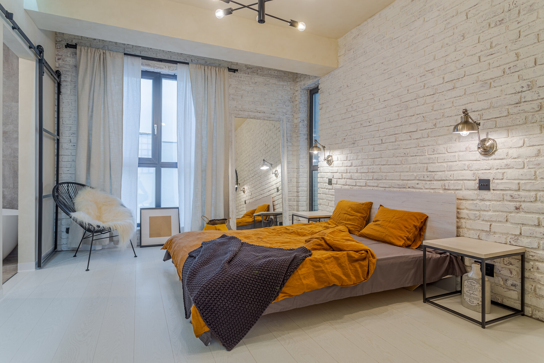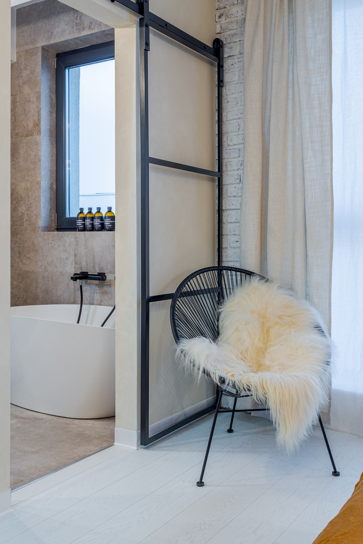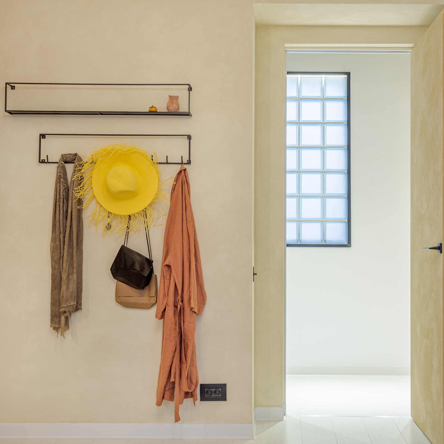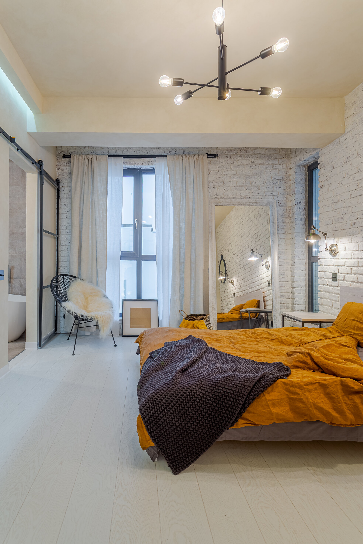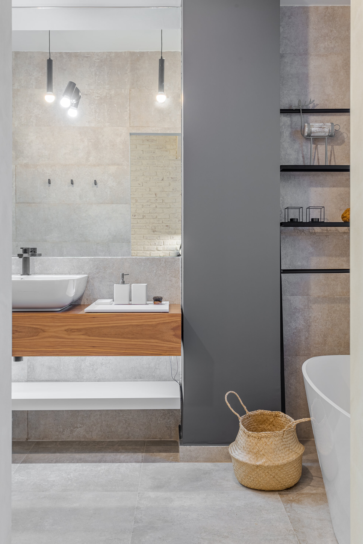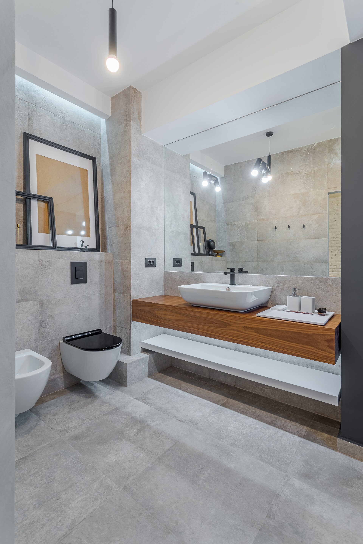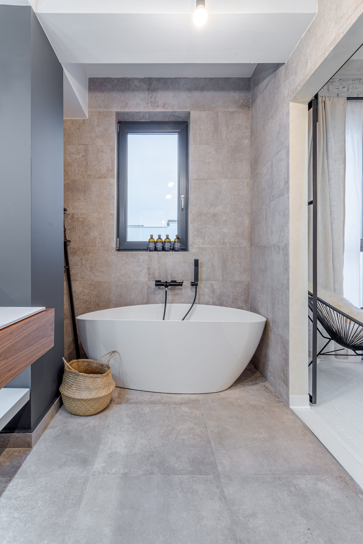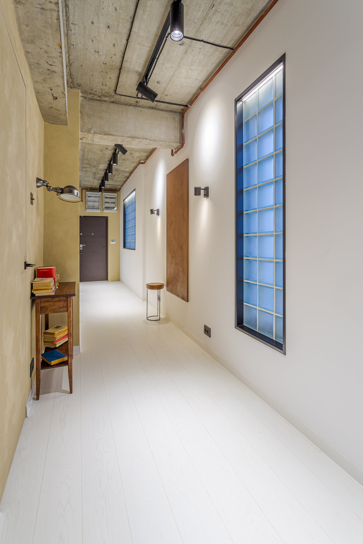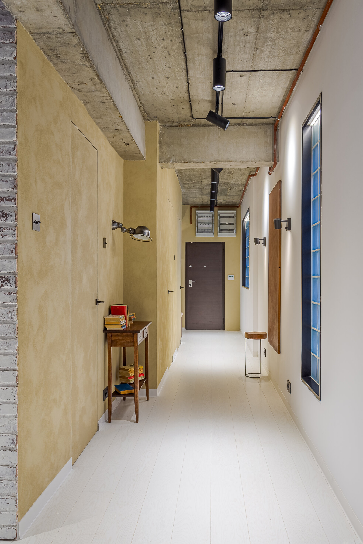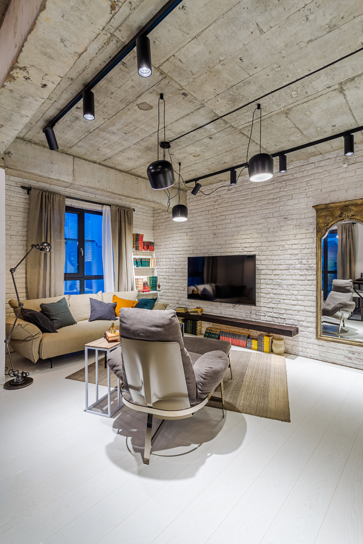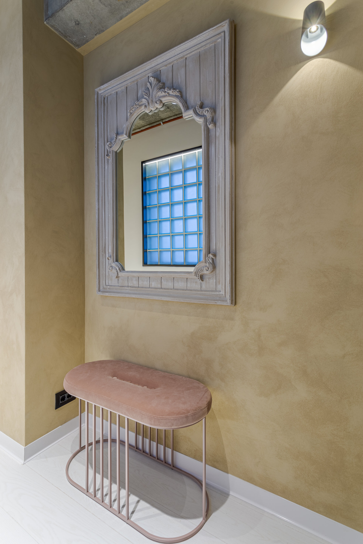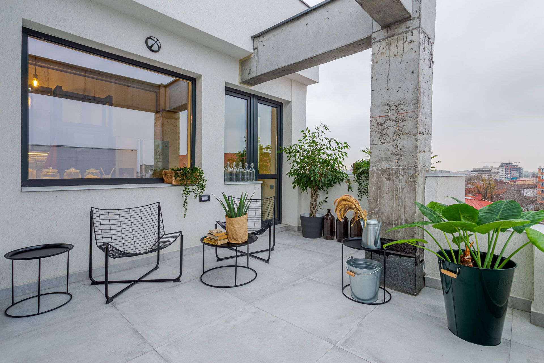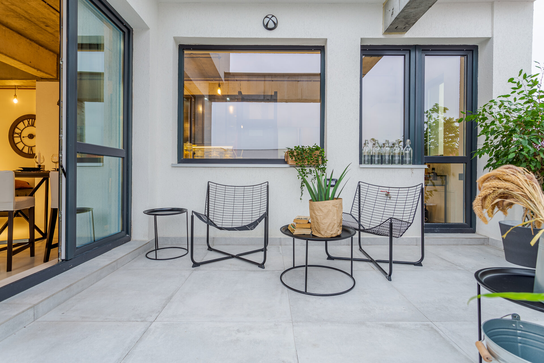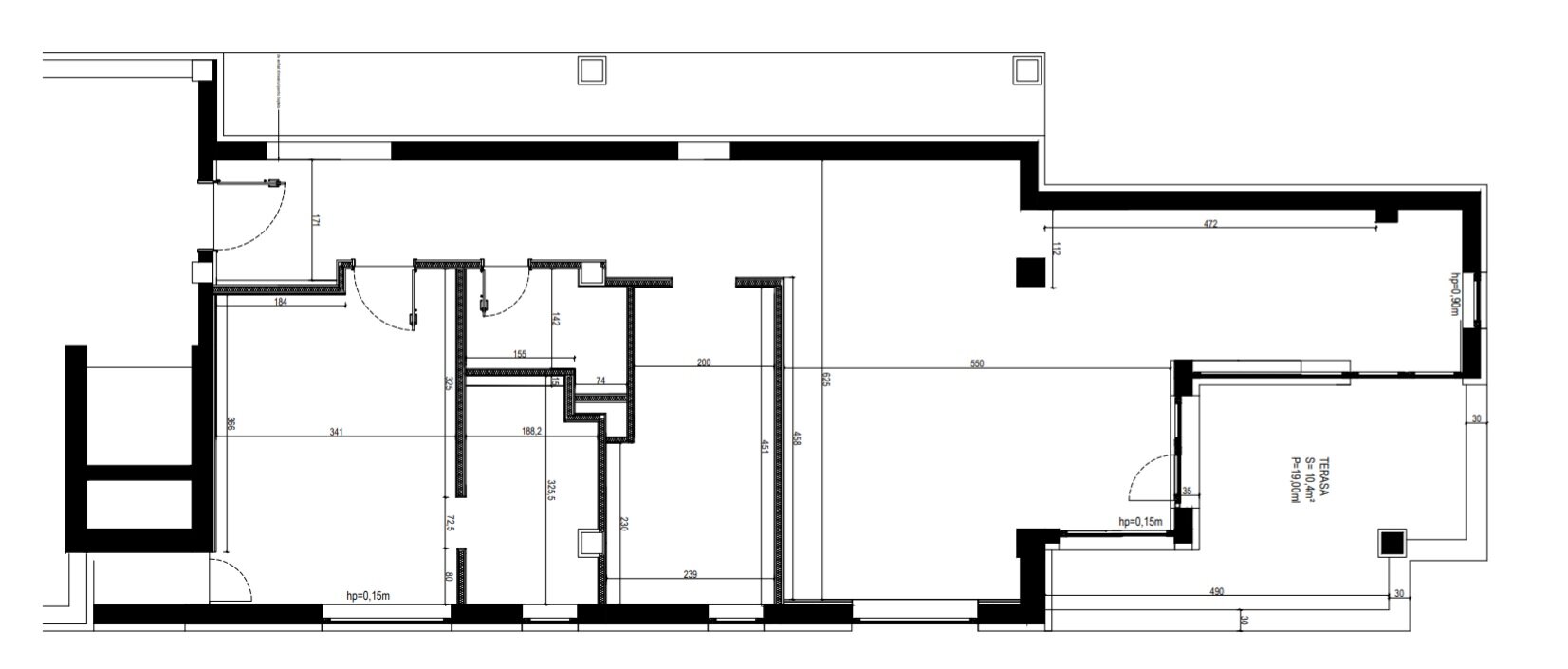
Scenographic Apartment
Authors’ Comment
Starting from the client's wishes and requests, the architects envisaged the design of the apartment as a sophisticated setting of industrial elements, tempered with natural textures. Therefore, this greets the visitor with a creative scenography, which combines elements of industrial style with a neutral chromatic range, cozy textures and plenty of natural light.
The architects were approached by a special client, with clear
preferences in matter of style and space. The references were clear
enough, but the challenge to blend a rather rigid style into a cozy home raised the interest of the architects in developing an original layout.
The functional needs and aesthetic desires of the client are always the starting point, both in sketching the project and in its implementation. In this case, the client's wishes could be summed up in one sentence: she wanted to feel at home. This was, moreover, the main challenge of the project, because the industrial style, with its raw elements, is a cold and sober one, suitable rather for public spaces and less for residential ones.
What allowed the architects to meet into this budget was using all of the furniture pieces to their full potential, as was the case with the kitchen. However, they allowed theirselfes the luxury of opting for a few "works of art", such as the Jupiter armchair - the star of the living room - and the freestanding bathtub in the master bathroom.
A rather awkward plan configuration was presented to the architects, due to its excesively elongated layout - a consequence of the historical fabric where the apartment is located, and at the same time a challenge for a creative mind. In compensation, the wide openings that let in natural light and an ample terrace balanced the longitudinal perspective.
The apartment has three rooms, 100 square meters, and is located in a new building in Bucharest, close to UNATC (National University of Theater and Cinematography). It’s somehow isolated from the main boulevards' noise and borrows the charm of the old neighbourhood. If the space itself can be seen as the scenography’s main character, natural light, especially the warm, golden sunset one, is certainly the narrator, who explains how every element, every color and every texture chosen, interact with each other, thus creating a welcoming, intimate, homie story.
When you enter the living room, you suddenly feel transposed on a theatre stage. The over twenty spotlights and reflectors highlight different corners of the room and pleasantly warm the cold, raw materials, specific to an industrial decor. The client, a financial director with strong emotional conections in the theater world, wanted to bring home some of the stage’s magic. With Delta Studio Design architecture studio’s help, this wish became reality. The DSD lead architect who worked on this project fell in love with the space even since the apartment was under construction. “On the very first visit I noticed that the most beautiful and interesting element of the space is the natural light, which floods the interior, especially at sunset, when the golden rays completely transform the space. Besides, the floor-to-ceiling windows, have a great contribution in this”, remembers the architect.
The kitchen displayed in the showroom was designed for a more spacious area, including an island. To decorate the kitchen according to the space’s configuration, the architects creatively re-combined the units to obtain various furniture and decorative elements within the apartment. The kitchen’s main furniture combines raw elements (glass, stone, raw metal and visible welding joints) with the warmth of wood textures. The furniture has been also modified and reinterpreted, in order to adapt to the client’s functional and aesthetic requirements. The shelf with metal frame and wooden support rack, which eventually ended up as a decorative piece at the end of the hall, was originally part of the kitchen concept.
The bedroom is, alongside the dressing room, the only enclosed space. Used mostly for resting moments, its design was thought around the concept of functional aesthetics. In order to preserve the aesthetic coherence throughout the entire space we chose to decorate one of the room’s wall with exposed brick, painted white, similar to the living room. We opted for a warm, earthy color palette for the textiles/fabrics, matte black iron accents to keep the industrial design style intense and for the floor, we chose the same finishes from Kährs. Being a personal and intimate space, we blended the soft shades and the natural colours so that the result can be the seen as the materialization of the phrase “Simplicity is the ultimate sophistication”.
The intimacy of the personal space extends to the bathroom, which is sensitively adapted to the client's contemporary needs and demands. Textures and colours merge perfectly together and are in tune with the entire decor of the apartment. The wall and floor tiles, from the Porcelanosa’s Baltimore Natural Collection reproduce the texture of cement, in tune with the overall industrial atmosphere. The selected sanitaryware is iconic for the contemporary living style: the freestanding bathtub, the built-in toilet tank and the suspended Catalano toilet bowls. All of the black accessories from Noken, Grupo Porcelanosa complete the bold setting. The only texture that tames the whole atmosphere is the wooden washbasin countertop, highlighted by the suspended lighting fixtures’ soft light.
Related projects:
- Boutique Hotel
- GEST – GS_I
- Smart Luxury solutions contest for an apartment
- COVID Pharmacy
- Hotel Moldova interior design
- Ludic. An idea presents itself
- Alt Roastery
- Scenographic Apartment
- MAsculine
- Grey Detail
- Experiential Beer Garden
- C.SC Apartment
- Dynamic spaces – apartment smart luxury
- HIM and HER
- MMU Apartment
- Study of interior design for an apartment
- CUB House
- UP House
- Gallery Loft
