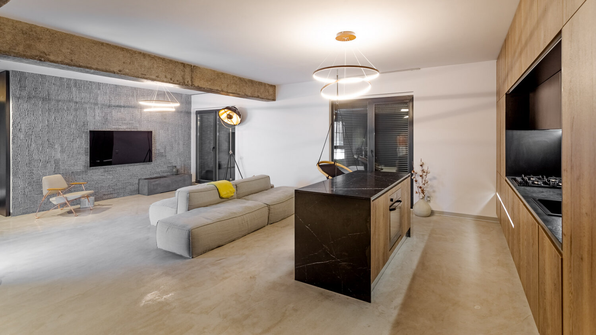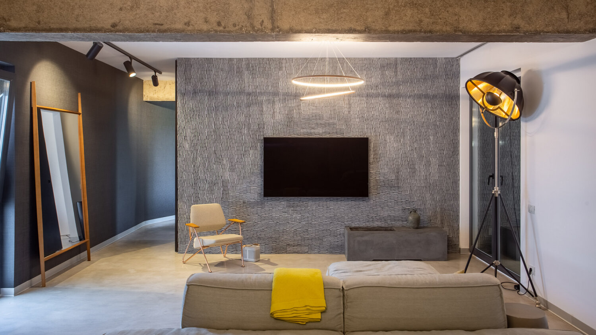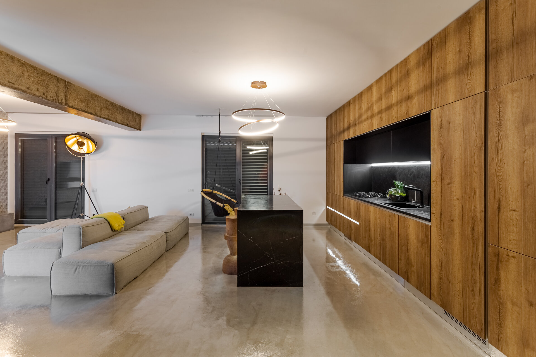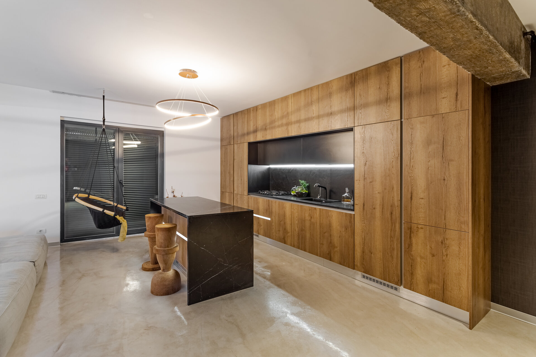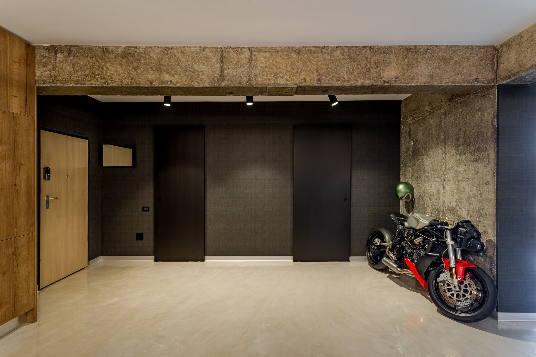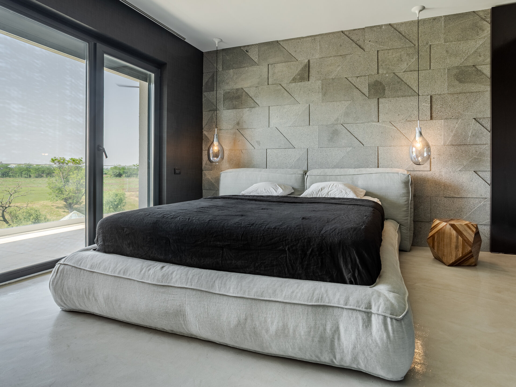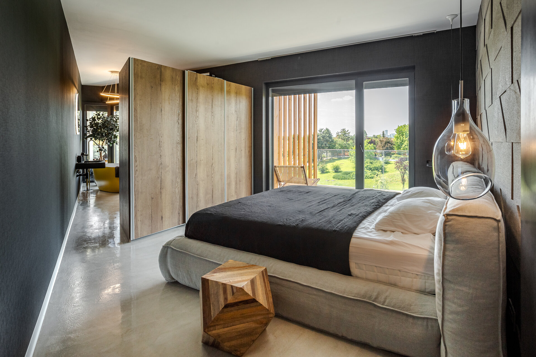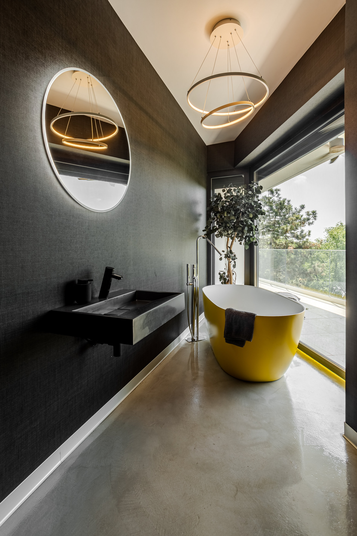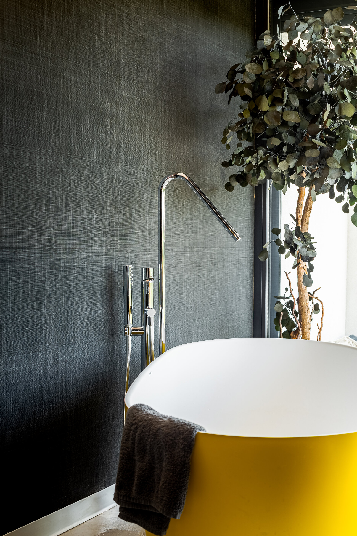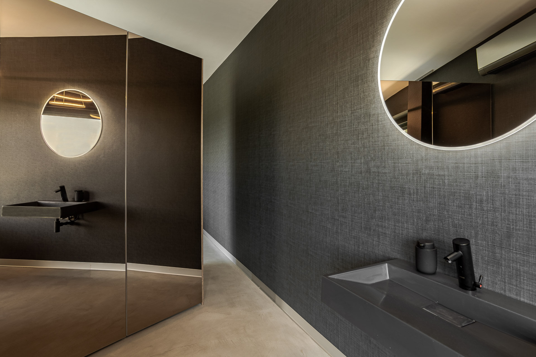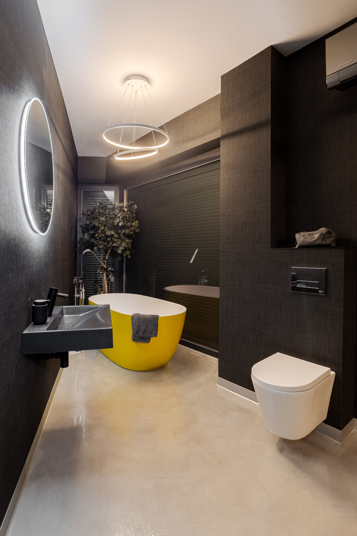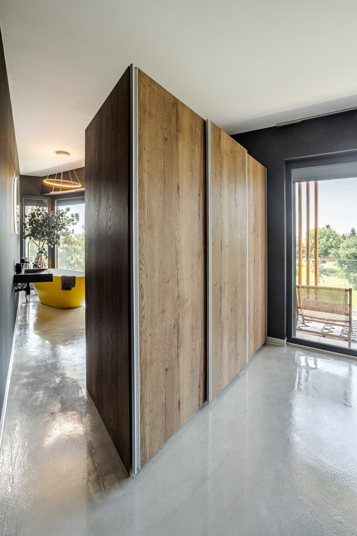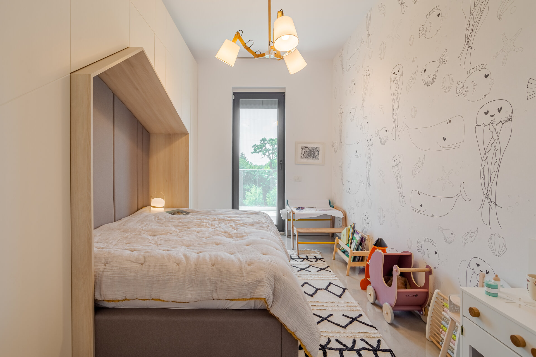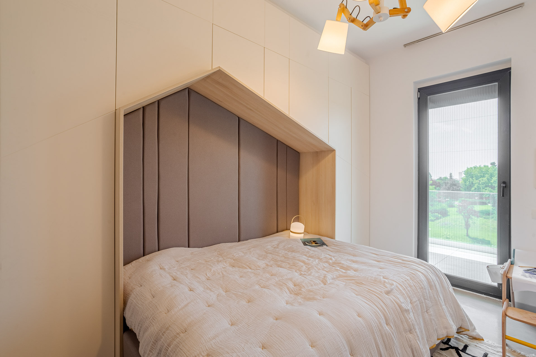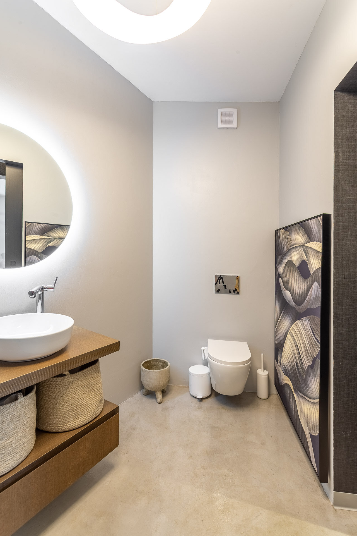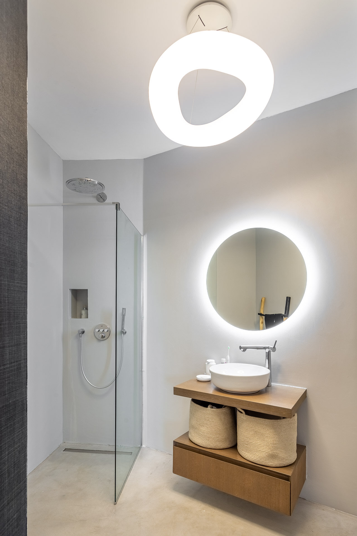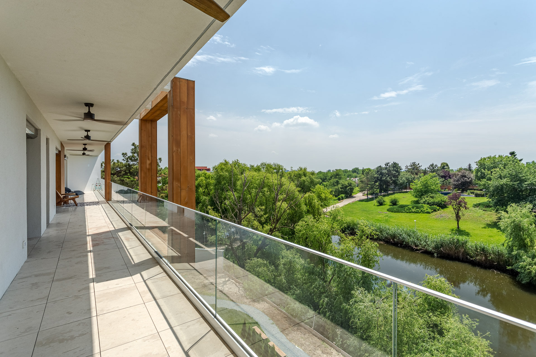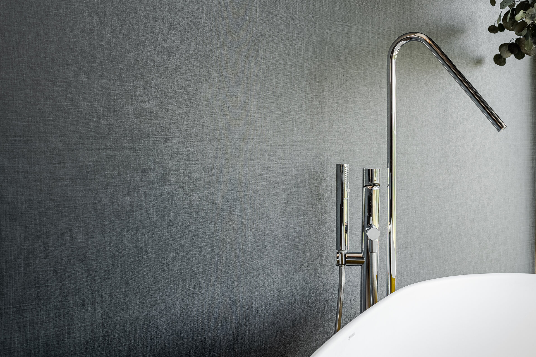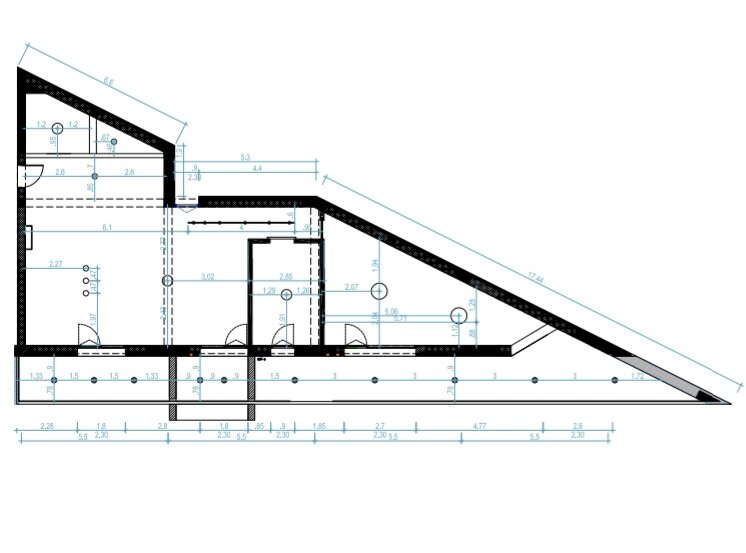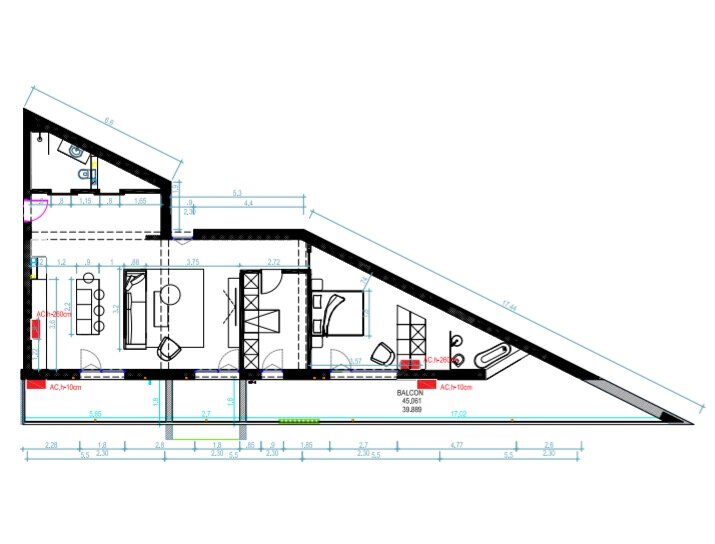
MAsculine
Authors’ Comment
A contemporary urban dwelling where the empty space between objects generates the power and sense of place. The Japanese philosophy of Ma is carefully transposed to create the minimalist aesthetics embraced by the owners.
A project that started as a white canvas – the original proposal, with separating walls and crammed rooms, was erased, and a full open space emerged, with bedrooms and bathrooms divided by sliding doors only.
The owners chose the apartment for its quiet location, overlooking a small lake, in the posh Northern area of Bucharest. However, the proposed layout did not suit their needs: the acces was made in the night area, the living was the last room, and the walls created a dark, unfriendly space, despite the surrounding sunny terrace. They needed a more functional layout, with more space to enjoy. They requested an original design, with statement pieces and a sophisticated, yet simple and minimalist aesthetics. The brief included a few contraries to reconcile - Minimalist design, yet fully functional and suitable for a growing family - Statement design objects, yet a clean aesthetics - Open spaces, yet private and cosy
The initial layout, with its atypical floor plan and acute angles, was disfunctional. The narrow entrance hall led to the two bedrooms, the closed kitchen was tiny and inefficient, while the living room in the back of the apartment received little light and was served by the bathroom at the entrance.
The final solution reversed the day-night functions, removed all the possible walls and emphasized the meaning of the empty spaces. The angled areas are used for bathrooms, the open-plan living room is conceived around a central modular sofa and the spaces benefit from the long terrace, overlooking a beautiful lake.
Dark grey wallpaper was chosen for all the left walls of the apartment, and the doors were painted black to furtherly emphasize the brutalist composition. Juxtaposed to the concrete structure and emphasized by warm light, a masculine atmosphere is obtained. The entrance area serves as a storage space for the owner’s motorcycle, perfectly fitting the rough decor and serving as a decorative element as well. Passionate about sports, Vladimir didn’t want his truly impressive motorcycle to be forgotten in the garage, which is why he wanted to keep it in the house.
The roughness of the entrance area is tamed with the wood textures of the open kitchen. The fibreboard with oak texture, with its soft yet clean lines, the wood-sculptured island stools and the discreetly integrated LED strips warm up the atmosphere and bring that cosy feeling required at home.
The kitchen island visually separates the cooking area from the living room and also serves as dining area and worktop. The unit is equipped with appliances and is coated with natural black quartz composite.
The modular Peanut sofa, from the Italian brand Bonaldo, represents the „pièce de résistance” of the living room. It can be placed in various positions, according to the using scenario. Its muted grey colour is neutral yet versatile, with a soft tone that brings warmth to the area dedicated to joy and quality time spent together.
All the floors of the house are covered with glossy micro cement. This decorative coating was a special request from the owners and proved ideal for the overall concept. The high tactility and natural effect, its seamlessness and concrete effect contribute to the industrial mood of the house.
Natural materials in dark shades and powerful textures, able to evoke a masculine energy and dominate the space: stone, wood, metals. The warm light and neutrals are the ones that bring a calming touch.
Related projects:
- Boutique Hotel
- GEST – GS_I
- Smart Luxury solutions contest for an apartment
- COVID Pharmacy
- Hotel Moldova interior design
- Ludic. An idea presents itself
- Alt Roastery
- Scenographic Apartment
- MAsculine
- Grey Detail
- Experiential Beer Garden
- C.SC Apartment
- Dynamic spaces – apartment smart luxury
- HIM and HER
- MMU Apartment
- Study of interior design for an apartment
- CUB House
- UP House
- Gallery Loft
