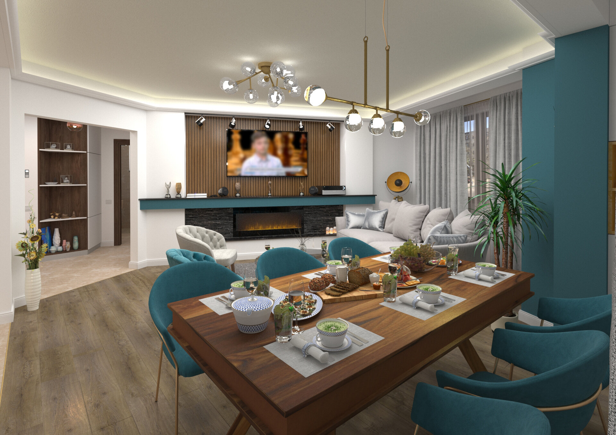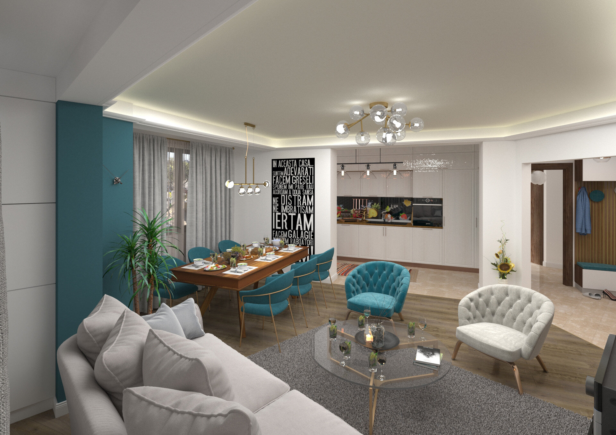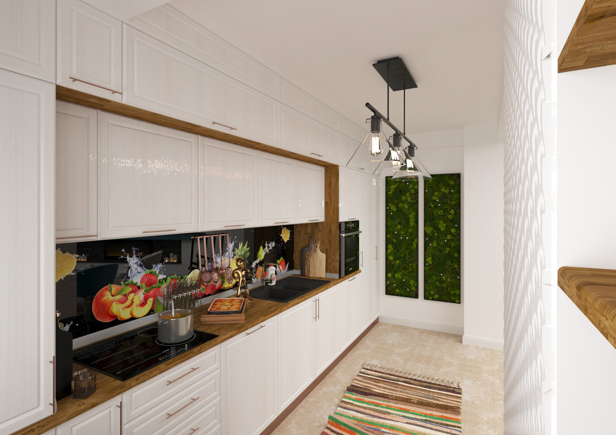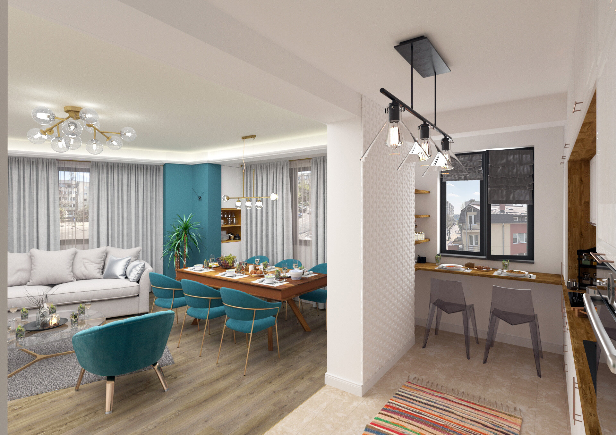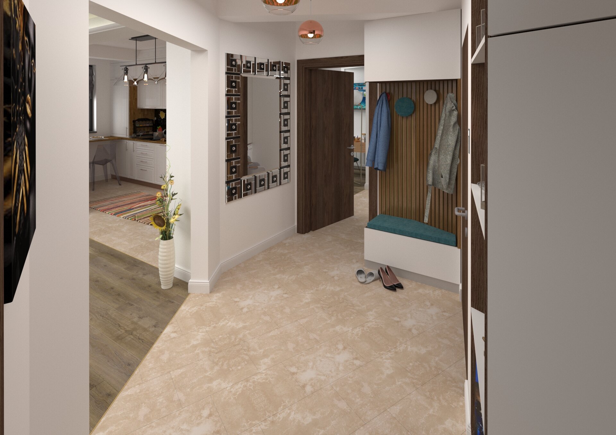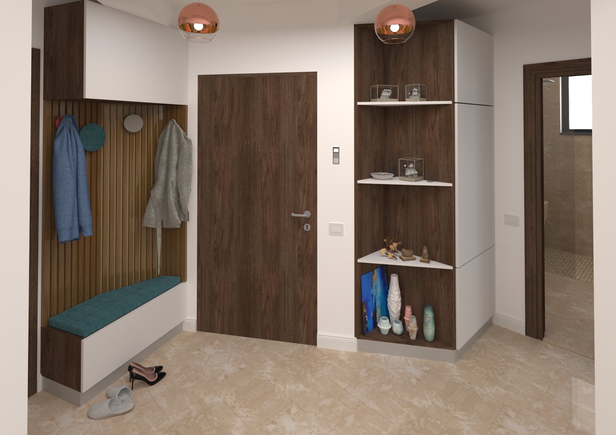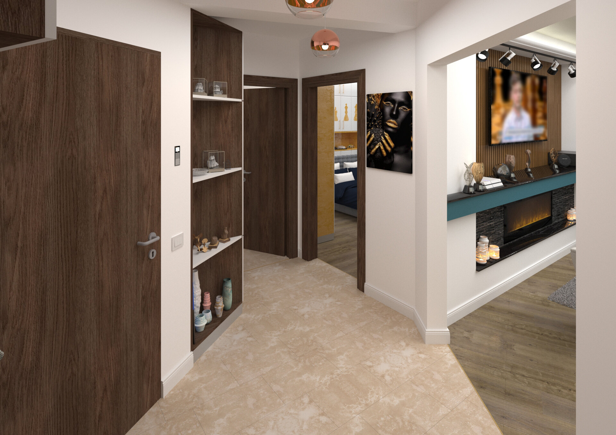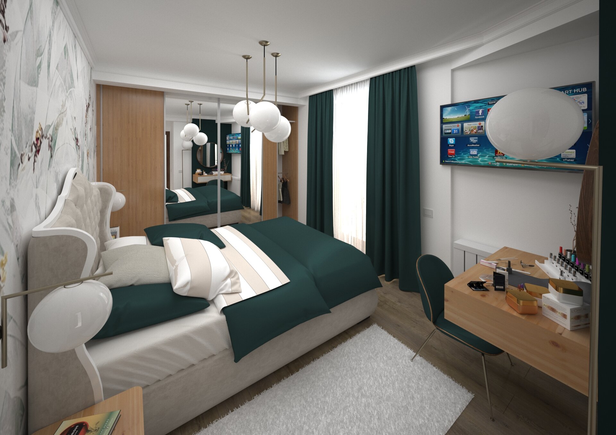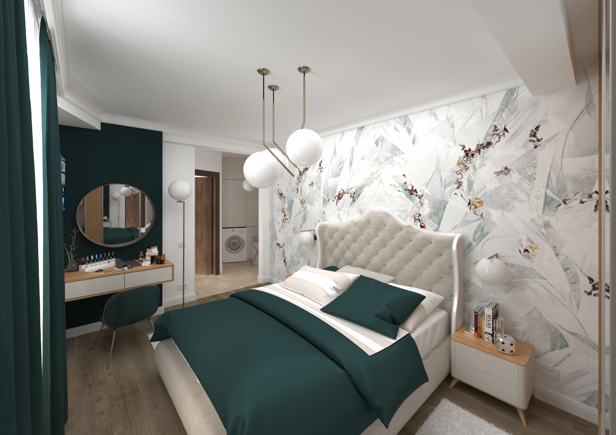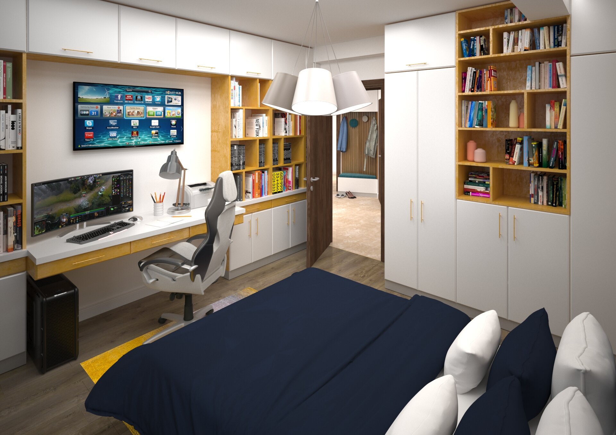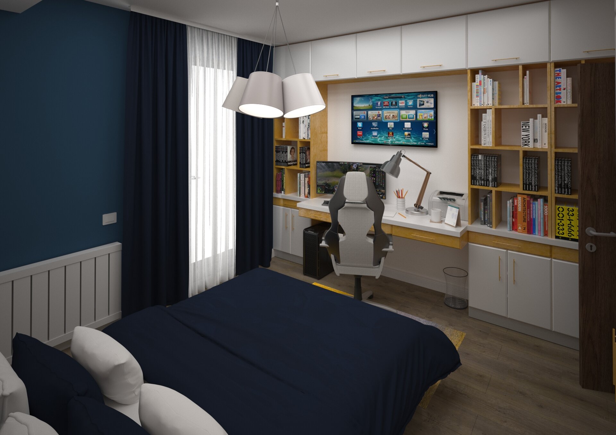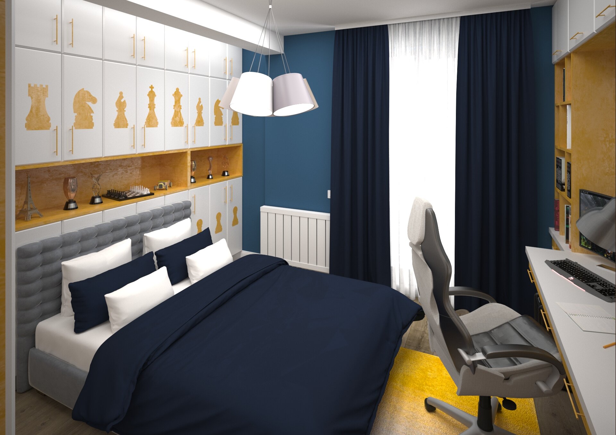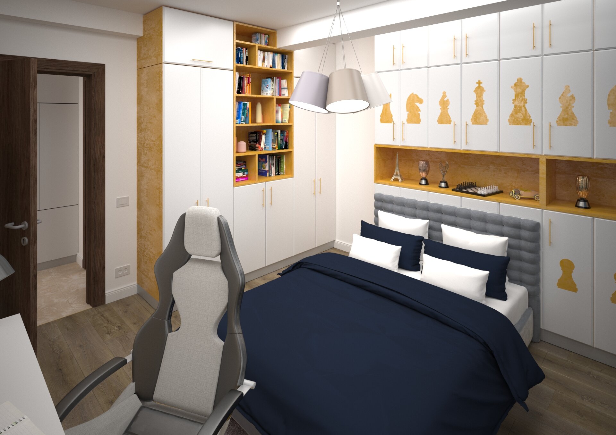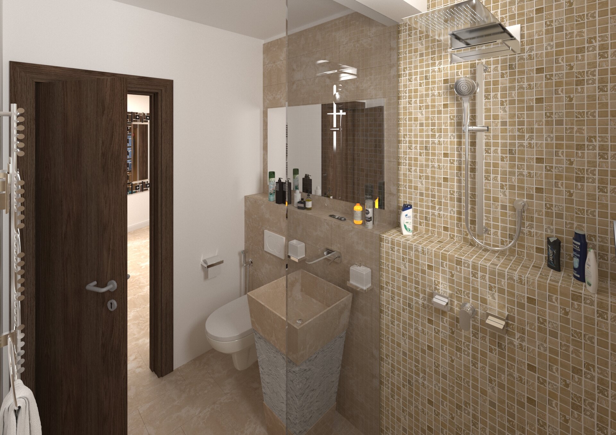
C.SC Apartment
Authors’ Comment
Outlining an elegant and comfortable house, which the owners can really call "home", was the generating direction of this arrangement. The interior is revealed to the visitor in a modern style with classic influences, in neutral tones, complemented by contrasting colors that give life and authenticity to the living space.
The day area was designed as an open space with minimal structural boundaries: the lobby, living room, kitchen and dining area communicate freely in a fluid and dynamic environment. The light-colored walls visually amplify the rooms, while the accents of turquoise, gold and wooden inserts give relief and visually invigorate the atmosphere.
The living room of an irregular shape has a balanced and airy look due to the chosen color palette. Neutral or cool shades - white, gray and turquoise - are tempered by the warm presence of wood in the furniture and on the floor. The masterpiece of the living room is the electric fireplace built into the wall in front of which the area for discussions orbits. The influences of the classic style can be found in the decorative profiles on the ceiling, in the baseboards and the upholstery of the armchairs which bring an extra refinement to the room. The lighting fixtures complete a warm atmosphere of the room.
The kitchen furniture with embossed fronts in classic style leads the chromatic register to white surfaces but compensates through the minimalist wooden inserts. Due to its small size, instead of the classic table I opted for a countertop next to the window which serves as a dining area. The picture with lichens and stabilized plants represents a spectacular and unusual green element without requiring special maintenance conditions.
The master bedroom reiterates the classic and elegant line of the rest of the rooms. We combined functionality and comfort, thus creating a refuge to which the beneficiaries long at the end of a busy day. The shade of dark green inspires safety and balance while the wallpaper, the upholstered bed and the lighting fixtures accentuate the romantic atmosphere of the bedroom.
The arrangement of the child's bedroom was directed by his passion - chess. The furniture is practical and serves all the necessary functions for a teenager: desk, wardrobe and library. The space acquires personality thanks to the decorative stickers in the shape of chess pieces on the fronts of the closet. The shades of blue which inspire confidence and calm are found in various textures: on the walls, curtains and on the bed contrasting delicately with the yellow on the furniture and carpet.
In each of the two bathrooms I used both on the floor and on the walls the travertine in various shapes - large tiles or mosaic. For the visual oversizing of the bathrooms in the washbasins area we opted for large mirrors. In the shared bathroom I chose a freestanding travertine washbasin and a walk-in shower and in the master bathroom I opted for two travertine washbasins on the countertop and a built-in bathtub.
Trying to satisfy the need to relax and create an environment which leads to quality moments we meticulously went through all the practical aspects of contemporary living and utilised the spaces potential to the maximum through elegant decor elements and rich colors inspired by nature.
Related projects:
- Boutique Hotel
- GEST – GS_I
- Smart Luxury solutions contest for an apartment
- COVID Pharmacy
- Hotel Moldova interior design
- Ludic. An idea presents itself
- Alt Roastery
- Scenographic Apartment
- MAsculine
- Grey Detail
- Experiential Beer Garden
- C.SC Apartment
- Dynamic spaces – apartment smart luxury
- HIM and HER
- MMU Apartment
- Study of interior design for an apartment
- CUB House
- UP House
- Gallery Loft
